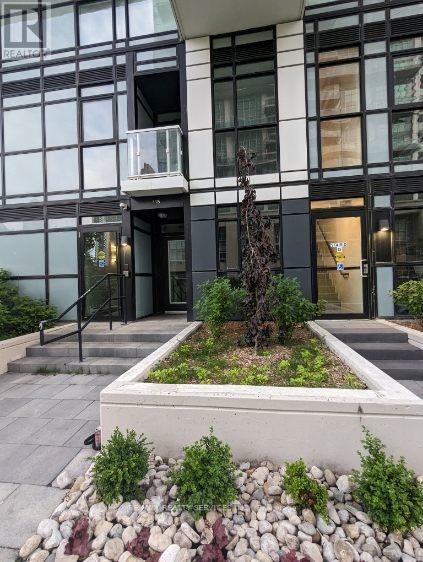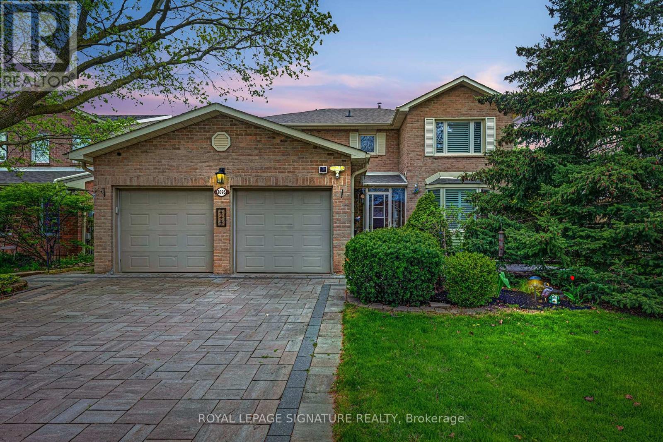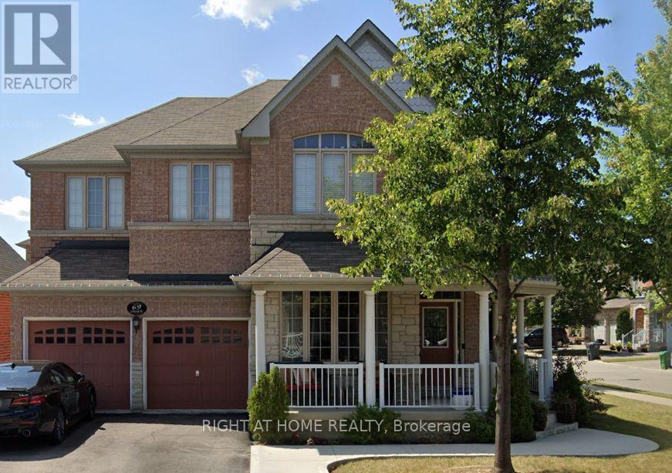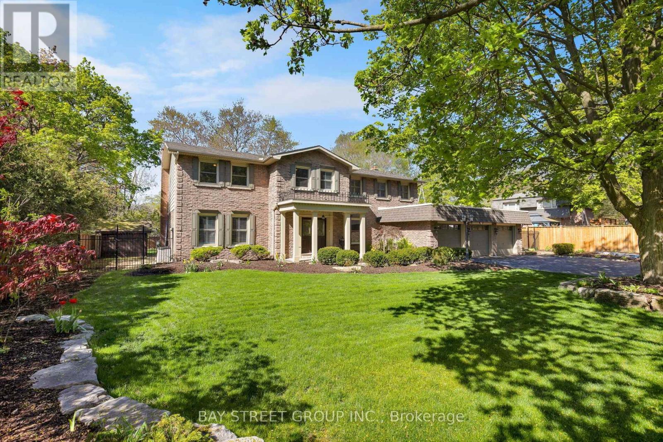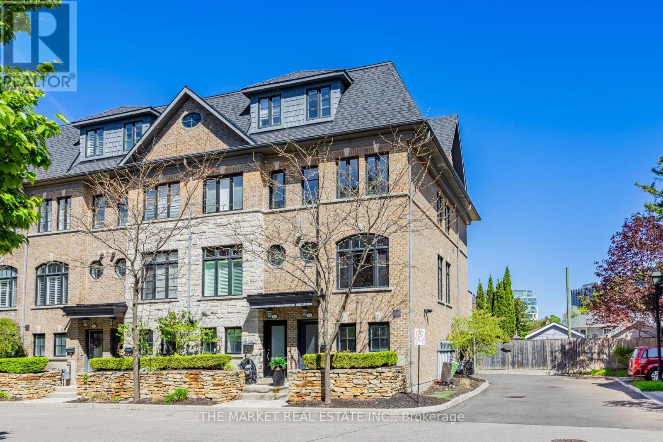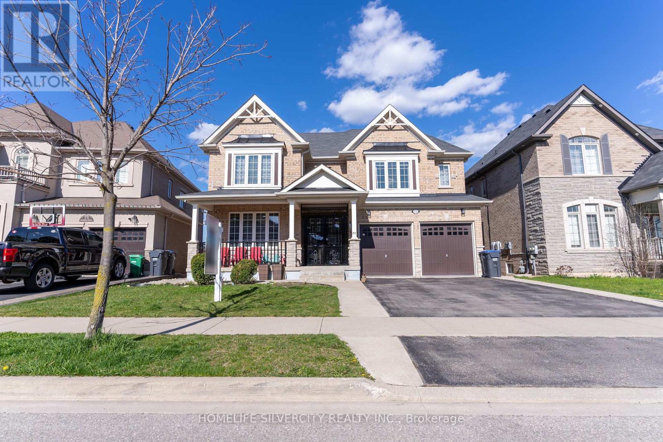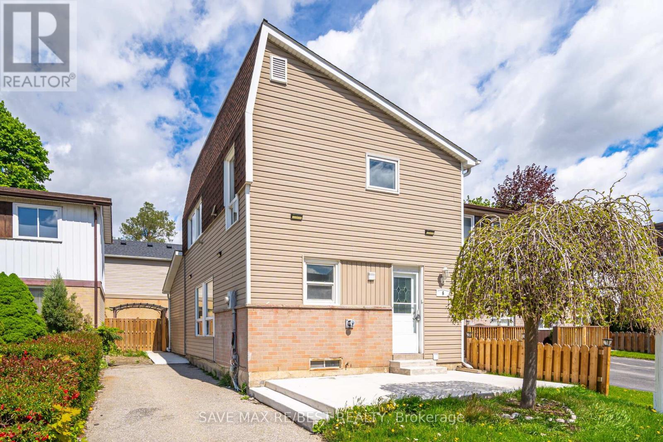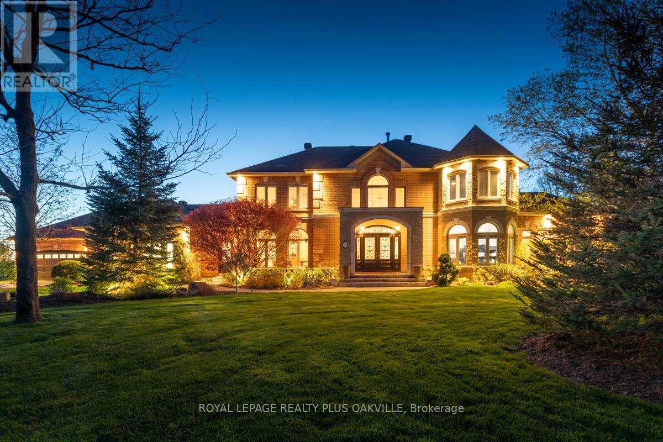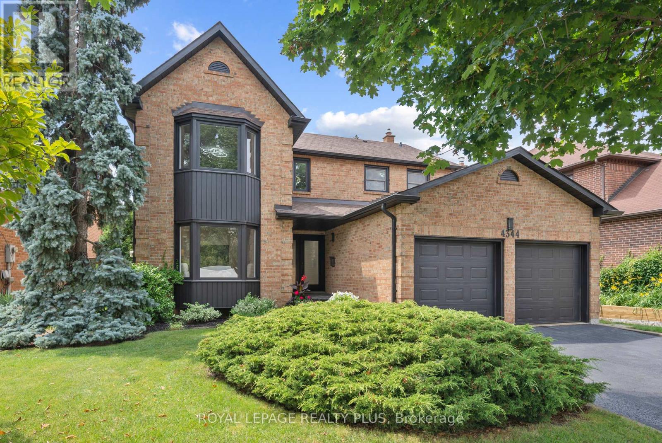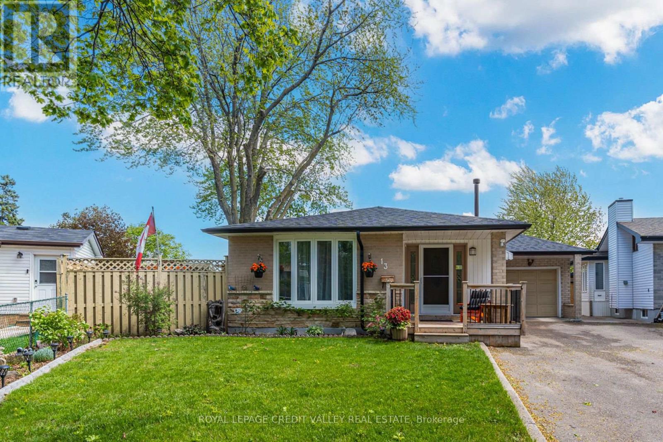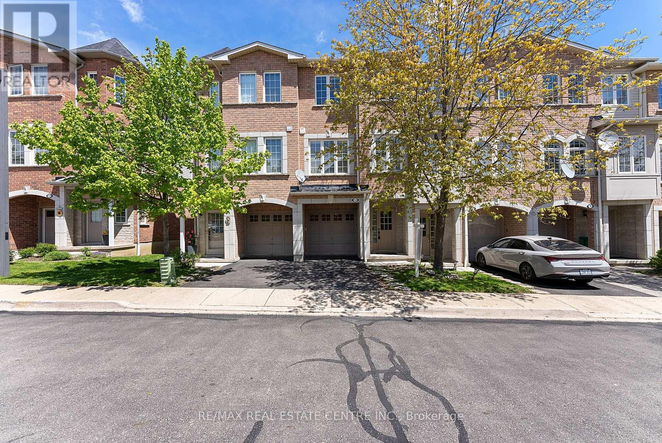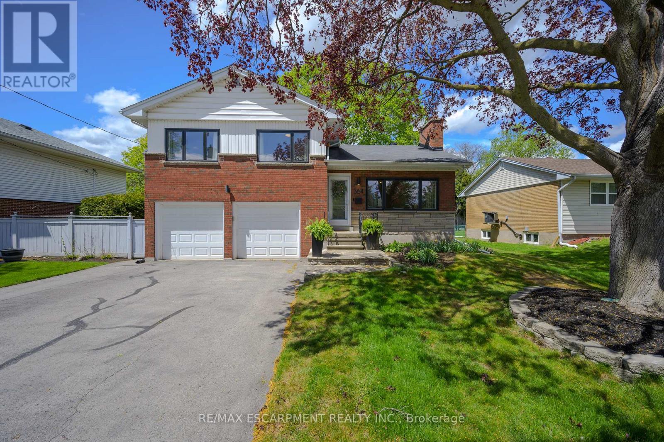#115 -251 Manitoba St
Toronto, Ontario
Only 1 Year Old 2 Story Garden Suite At t Empire Phoenix! 2 Bedrooms, 2 Washroom. Quartz CountertopsIn Kitchen & Bathrooms, Stainless Steel Appliances, Balcony In Master Bedroom. Feels Like A HouseBut Offer Access To Building Amenities Including Outdoor Pool, Party room, Rooftop Terrace, AndFitness Centre. 1 Parking Included. Steps To The lake, Premium Location Right Off The Highway CloseTo Everything! Will Not Last Long! Act Now! (id:35492)
RE/MAX Realty Services Inc.
3095 Tours Rd
Mississauga, Ontario
Immaculately Maintained Home In a Sought After Family Neighbourhood. This Stunning Home Offers 4+2 Bedrooms, 4 Bath And Over 3600Sf Of Total Living Space Inside, And 64 ft Wide Pool Sized Lot Offering Tons Of Outdoor Living Space. As You Step In You'll Notice The Spacious Foyer Leading Into A Sun Filled Living Room And Very Impressive Dining Room. The Custom Eat In Kitchen Offers a 10 ft Island, Granite Counters, S/S Appliances, Large Pantry and 2 Sliding Doors Leading To The Presteine Backyard With Over 400 sf Of New Interlocked Patio. Hardwood Floors And California Shutters Throughout The Whole Home. The Family Room Has a Gas Fireplace And Wired a home Theater, perfect for Movie nights. The 2nd Floor Offers 4 Large Bedrooms Including A Primary With Oversized Custom B/I Walk In Closet And Beautifully Renovated Ensuite. Spacious Finished Basement Offers 2 Additional Bedrooms, A Full Kitchen With Quartz Counters, 4 Pcs Washroom And Large Rec Room, Perfect For An Inlaw Suite. The Beautifully Manicured Backyard Is Completely Private and Backs onto Millers Grove Park. This is The Perfect Move In Ready Home You've been waiting for. **** EXTRAS **** Main Floor Laundry With Garage Access, New Garden Shed, Gazebo, Under Sink Water Filtration, Roughed In for Additional Washer/Dryer in Basement. New Interlocked Driveway and Backyard Patio (Over 40k) Updated Electrical Panel. (id:35492)
Royal LePage Signature Realty
69 Calderstone Rd
Brampton, Ontario
Discover unparalleled comfort and style in this stunning 5-bedroom detached home, spanning over combined 3800 (upper and lower) square feet and nestled on a coveted corner lot. Step onto the inviting front porch and admire the charm of this home, enhanced by elegant hardwood floors throughout. Boasting a well-kept interior, the residence features a thoughtfully designed layout with a spacious living room, family room, dining room, kitchen, and breakfast area, all seamlessly flowing together. Cozy up by the fireplace on chilly evenings, or retreat to the finished large open concept basement that is equipped with a kitchen, large storage room, and cold cellar. Home has a separate entrance to the basement that offers convenience and privacy. Basement can be converted to bedrooms that can be put up for rent. The expansive backyard is perfect for outdoor gatherings or serene evenings. Don't miss out on the opportunity to make this home your own. Listing Agent related to Sellers. Offer Presentation Tuesday May 14, 2024 at 8pm (Register by 6pm) **** EXTRAS **** Open House Saturday and Sunday 2-4 (id:35492)
Right At Home Realty
244 Colchester Dr
Oakville, Ontario
Prestigious South-East Oakville! Impressive 100'x151' Huge Lot Located On A quiet street Surrounding the Mature trees!A Charming Brick Home W 3 Car Garage, In Much Desired Eastlake Just Steps To OT High School & Maple Grove PS & EJ James. Minutes Walk To Ontario Lake! With Over 4500 SF Of Living Space W 5+1Bdrm W 5 Bath Home Has A Fantastic Floor Plan For Today's, Office, Living & Dining, Gourmet Kitchen With Breakfast Area Is Filed With Light From SkyLight & Windows And Walk Out To Backyard, Main Floor Laundry, Muskoka Like Family Room W/ Fire Place, Resort-Style West Facing W Brilliant Landscaping & Pool. Spacious Finished Walk Up Basement Features a Big Rec Room, Second Kitchen & Laundry. Ideal Home For A Large Family. (id:35492)
Bay Street Group Inc.
26b Lobo Mews
Toronto, Ontario
***Wow!!! Check out the video tour & step inside this stunning sun-drenched end-unit freehold-town in prestigious Islington/Bloor in a rarely available boutique complex and call it home!! This unit has been impeccably finished from top to bottom with a beautiful neutral Benjamin Moore palette and featuring a classic white kitchen with brand new quartz counters/deep double sink/new faucet that walks out to a cozy patio oasis perfect for enjoying summer nights and sunsets!! Wrap around windows offer tons of natural light in the very spacious living/dining areas! Foyer features a large walk-in closet for extra storage! Walk to up two spacious bedrooms and very convenient second-floor laundry! The third-level primary bedroom loft spans the entire floor and features a large area perfect for a home office along with walk out to a balcony and a 5-piece ensuite!! This one is a 10+ **** EXTRAS **** Common elements fee of $250.27 (id:35492)
The Market Real Estate Inc.
73 Pathway Dr
Brampton, Ontario
+++ An absolute showstopper awaits in the Prestigious of credit ridge situated on a premium Lot offers 5 Bedroom + 6 washrooms with 2 bedroom walk-out Basement to Ravine ***. This true Masterpiece boasts 4040 sq. ft. above grade as per MPAC & over 6000 sq. of living and entertaining space with basement included. As you enter through the double doors, a welcoming foyer adorned with porcelain tiles sets the tone. The combined living and dining area features gleaming hardwood floors, perfect for entertaining. The upgraded chef's kitchen is a culinary dream, with stainless steel appliances, quartz counters, upgraded porcelain tiles, and a convenient servery. A separate family room offers cozy evenings by the gas fireplace, complemented by hardwood floors and pot lights. Need a workspace? There's a separate office on the main floor. Ascend the stained oak stairs with iron pickets to discover a huge master bedroom with a combined sitting area, a luxurious 6-piece Ensuite, and a walk- in closet. Four other generously sized bedrooms each connect to a well- appointed washroom. The finished walk-out basement is a gem, featuring a kitchen, 2 bedrooms, 2 washrooms, and a spacious rec room flooded with natural light. With 9-foot ceilings, the basement feels expansive and inviting. This home is a true standout in every aspect! **** EXTRAS **** All Existing Appliances: S/S Fridge, Stove, Dishwasher, washer & Dryer & all appliances in the Bsmt. All Existing window Coverings, All Existing Light Fixtures Now attached to the property. All Security Camera, Metal security gate included. (id:35492)
Homelife Silvercity Realty Inc.
6 Hawkins Crt
Brampton, Ontario
Location! Location! Location! Fully renovated detached house. A few minutes from City Center, Hwy. 410, and tons of amenities. Brand new kitchen, new floors, new paint, quartz countertop, backsplash, pot lights, renovated stairs, renovated bathroom on the 2nd floor, new paint, close to Bramalea City Centre, Go Transit, Chinguacousy Park, & much more. Extra-Long Driveway to Park 3 Cars. Nice Wooden Patio in the Back Yard for Summer Times. (id:35492)
Save Max Re/best Realty
1 Bridlewood Blvd
Halton Hills, Ontario
WHY SETTLE WHEN YOU CAN HAVE THE VERY BEST HALTON HILLS HAS TO OFFER? Truly a RARE FIND! * LUXURY EXEC ESTATE Home, 2.1 ACRES with ADDED FEATURES PLACING THIS STUNNING PROPERTY IN A LEAGUE OF IT's OWN! * HUGE (750 Sq Ft+) OUTDOOR PAVILLION/CABANA/KITCHN STRUCTURE with STONE FIREPLACE & LUMON RETRACTABLE DOORS! * FOREGO a COTTAGE, Unwind & Entertain in PRIVATE OASIS, SALT-H20 POOL! * 6 DESIGNER DREAM GARAGES - Heated, Upgraded, WOW! Entertain with delight, 3 seasons in CABANA/ PAVILLION (value $ 400K+) with DCS Built-In BBQ, 2 Perlick Bar Fridges, Perlick IceMaker, Dishwasher, TV, stunning Stone Firepl, TV. Too many upgrades to mention: NEW WELL, REV OSM, UV / SOFTNR, IRR (18 zones), UPGRD INSULATION. SONOS Integr Sound Syst (Int/Ext) MF:Grand Foyer, Soaring Ceilings, Upgraded Light Fixs, HW Flrs/Stairs, Dining Rm, Living Rm (new) 2-way Wood FP, CHEFs KITCHN, High-end APPLIANCES (House):Sub-Zero Fridge, Wolf Triple Wall Ovens / Speed, Miele Cook-Top, Dbl Sub-Zero Bev Fridges, DW, Family Rm B-I Shelves, covered access to Pavillion, LAUNDRY / MUD ROOM with 2nd Stairs to Bsmt, Front, Gar, Back Yard Access. 2nd Flr:4 Beds, (2 with Ens's) 2 Beds opened to create larger Bed Suite & Office, addl W/D, Primary with Spa-Like Ens, Dbl Walk-In Closets, 2nd Ens & Main Bath. Bsmt - Sprawling, 2 Staircases, Cork Flrs, Open Conc Theatre/Rec Rm, Games, Fitness, Bar, Storage. Programmable Huntr Dougls auto blinds, Custom Retractable Awnings, Cogeco CABLE INTERNET! 6 Designer Garages, Epoxy flrs, Built-in Cab's, Heated, Jib Crane,10 Ft Doors, Dedicated Lawn Tractor Gar back yard access.IMPRESSIVE HOME, CURB APPEAL, UNMATCHED QUALITY & VALUE & LIFESTYLE AWAITS! Peace of Mind Meticulous Maint/Tech Systems/Features, Condition, intended for Low Maint-Enjoy CAREFREE COUNTRY LIVING! LOCATION - 1st HOME at Gateway to Enclave, Nestled perfectly among trees, no neighbours 1 side, Tranquility, Privacy, Conven Amenities mins away! What Dreams are Made of! MUST BE SEEN TO BE TRULY APPRECIATED! (id:35492)
Royal LePage Realty Plus Oakville
4344 Dallas Crt
Mississauga, Ontario
Welcome to 4344 Dallas, an exceptional and luxurious residence on a coveted street. This stunning home embodies refined living with meticulously curated details. Cathedral ceiling at the entrance sets the opulent tone. Open concept main level blends living spaces with fluidity and grandeur. Custom-made chef's kitchen boasts top-of-the-line appliances, an oversized island, and exquisite finishes. 91/2 inch oak floors exude warmth and elegance. Speaker system and unique light fixtures elevate the ambiance. Dining room features a skylight and opens to a treated backyard with a deck for outdoor serenity. Upper level reveals a master suite of comfort and luxury. Open custom closet and ensuite with heated floors and digital shower. Bedrooms maintain elegance and space, with modern vanities featuring leather inserts. Lower level impresses with versatile spaces for gatherings. Lower bedroom with semi-ensuite and large walk-in closet. Winery app, 4-car driveway. Fully fenced backyard, provides serene retreat. (id:35492)
Royal LePage Realty Plus
13 Kenilworth Rd
Brampton, Ontario
Welcome to this beautiful 3 bedroom detached bungalow nestled in the mature Madoc neighborhood with Close proximity to highway 410, rec centers, schools, restaurants and shopping. This home boasts a living room/dining room combo with hardwood floor, an eat in kitchen with ceramic floor, 3 bedrooms with hardwood floor and an updated main bathroom. Featuring separate entrance to a finished basement with a rec room with laminate floor and a gas fire place, 3 peice bath and a second kitchen, great living space for the extended family. Walk-out from the 3rd bedroom to the large backyard with deck that is great for entertaining. 4 total parking spaces which includes a spacious garage. Show and Sale! **** EXTRAS **** Roof/eaves 2023, furnace/AC, UV Hepa 2019. Kitchen/LR window 2020. Front deck 2019 (id:35492)
Royal LePage Credit Valley Real Estate
#13 -3071 Treadwells Dr
Mississauga, Ontario
Discover elegance & convenience in this modern, tasteful and spacious family home! Mosaic tiles greet you in the oversized foyer, which conveniently accesses the garage. The main floor is flooded with natural light, contains 9 Ft. .ceilings, hardwood flooring throughout, a Napoleon electric fireplace, California shutters, upgraded light fixtures, & a large dining room, complete with custom accent walls, & a walk-out to a great size balcony. Prepare meals in this refreshed kitchen w/stone countertops, S/S appliances, & undermount lighting. Upstairs beholds three bright & spacious bedrooms with a newly renovated ensuite bath in the primary bedroom. The versatile ground level contains a 2 piece bath & can easily be a family room, a huge office, or a large extra bedroom which walks out to a private fenced yard, with a gorgeous, mature maple tree. **** EXTRAS **** Nestled in Applewood Heights, this home is surrounded by shopping, parks, transit options, amenities and is a 5 minute drive to HWY 427, Dixie GO station and a 10 minute drive to Kipling Subway Station and the coveted Sherway Gardens! (id:35492)
RE/MAX Real Estate Centre Inc.
364 East Side Cres
Burlington, Ontario
This impeccably designed home is just minutes from the lake and within walking distance to downtown. Every inch has been upgraded, offering designer finishes throughout. The open-concept main floor features beautiful new plank flooring, a stunning kitchen with stainless steel appliances and quartz countertops, and an ideal space for entertaining. Upstairs, you'll find three spacious bedrooms, including a primary suite with a walk-in closet and a luxurious main bathroom. The lower level includes a large rec room with oversized windows, a cozy fireplace, and ample storage, a roomy laundry area, and a powder room. Recent upgrades include all new windows (Fall 2023), a new furnace and AC (Fall 2021), a 100-amp electrical panel with updated wiring (Fall 2021), and waterproofing with a sump pump (Spring 2022). The very private, large backyard offers a deck off the house, patio with gazebo and loads of green space, a perfect setting for gatherings. Nestled on a mature, family-friendly street, this home invites you to experience an elevated lifestyle in a welcoming community. (id:35492)
Real Broker Ontario Ltd.

