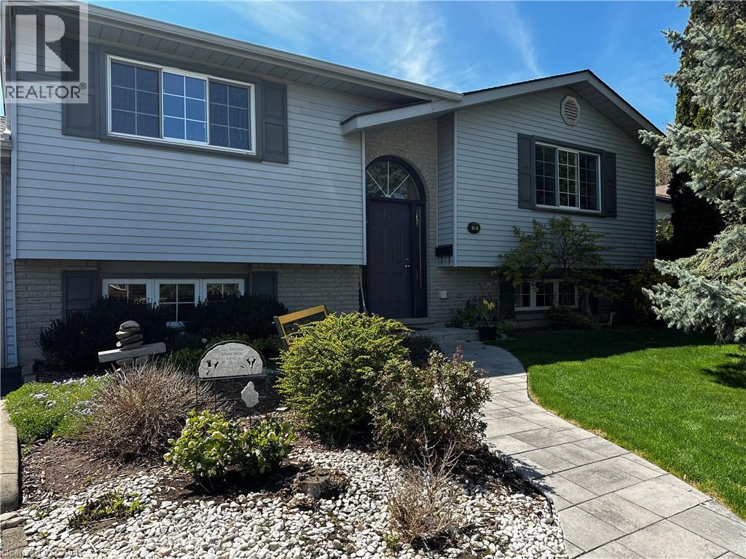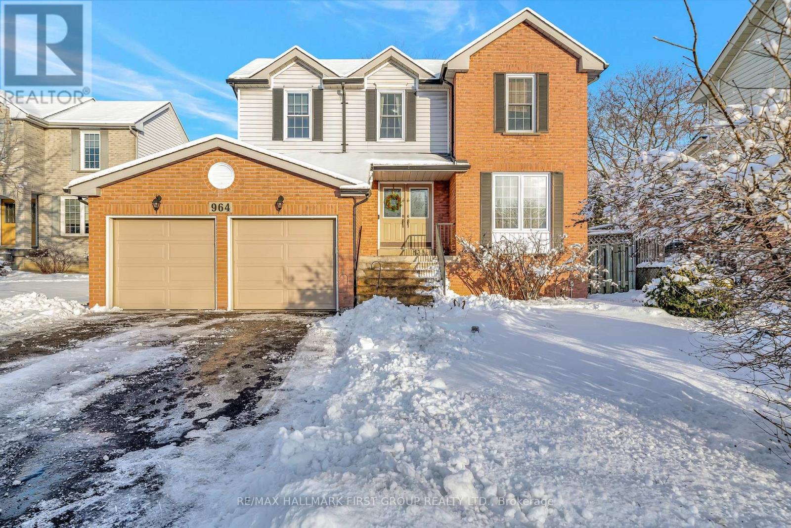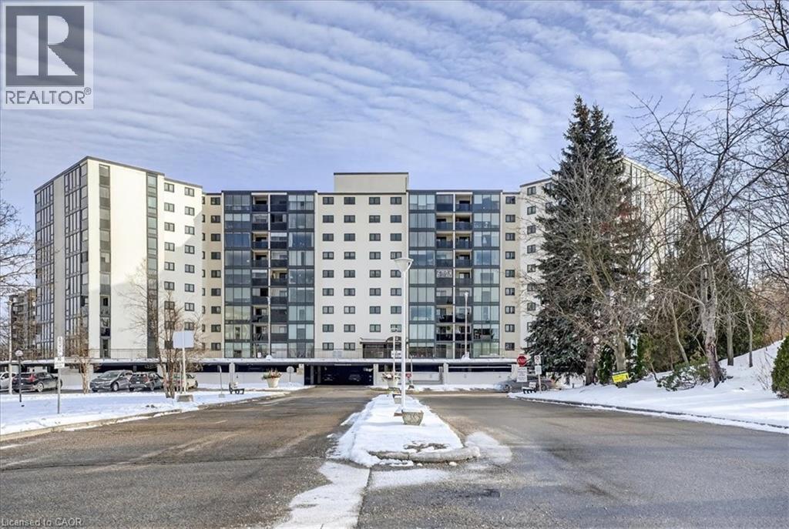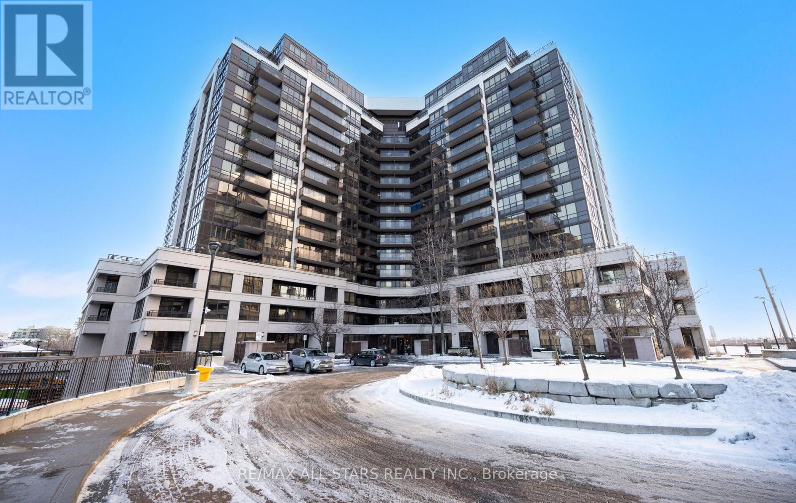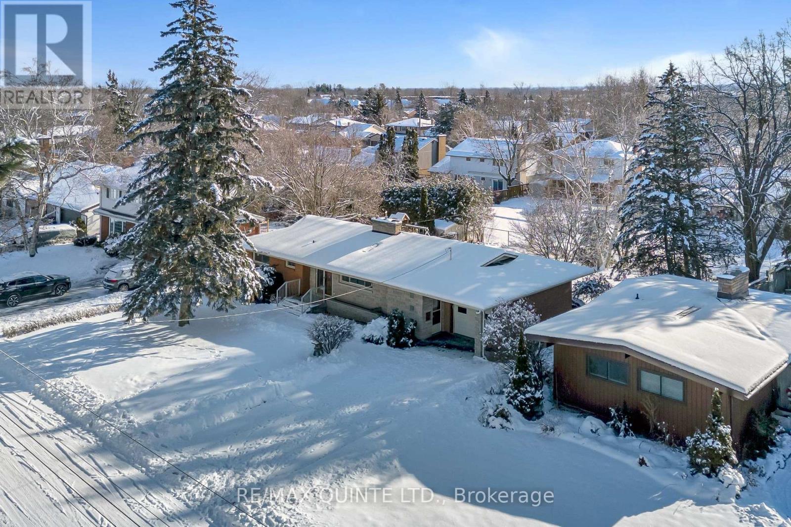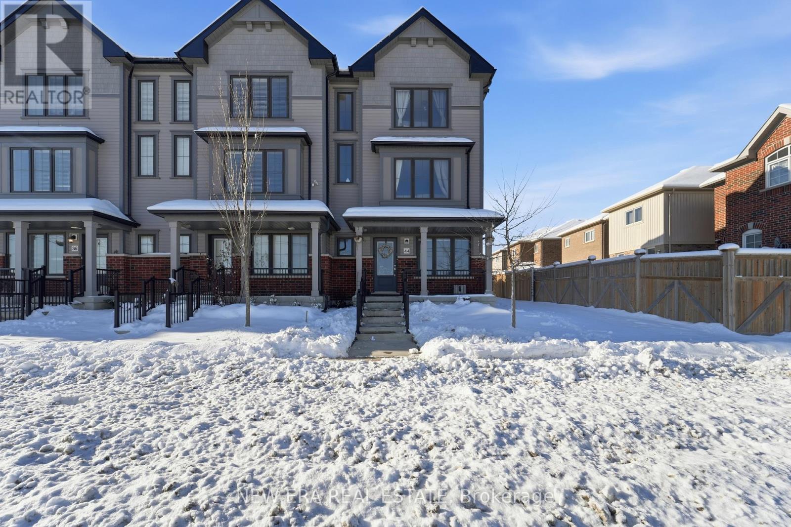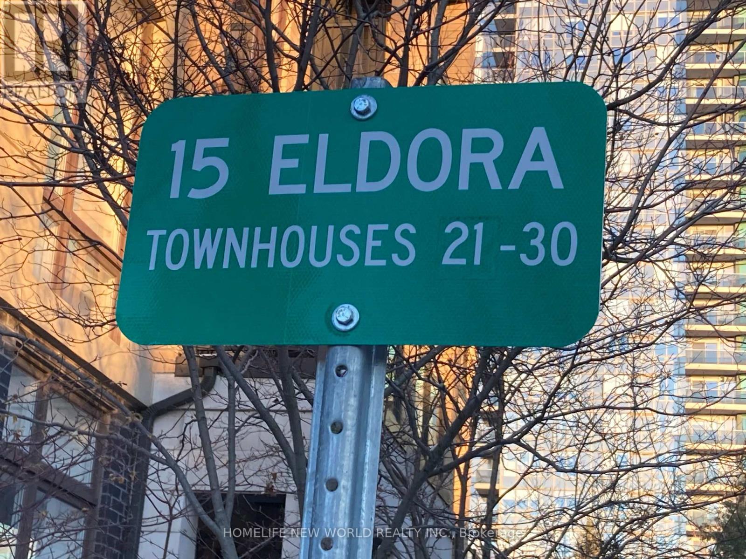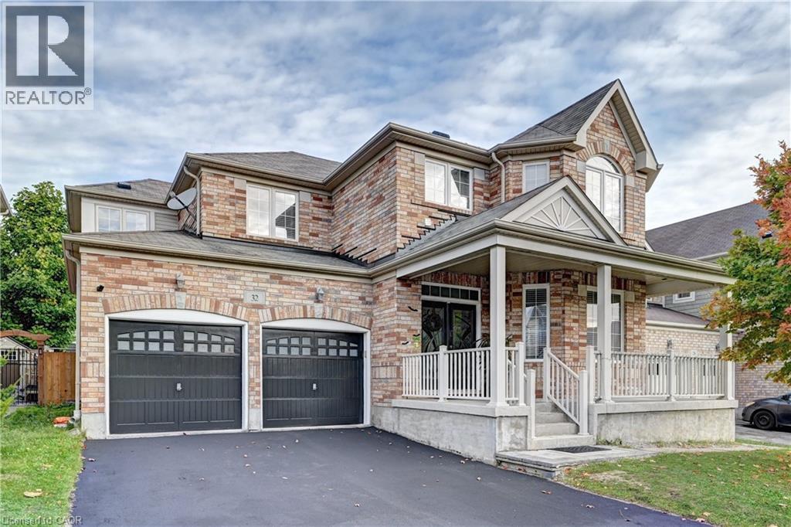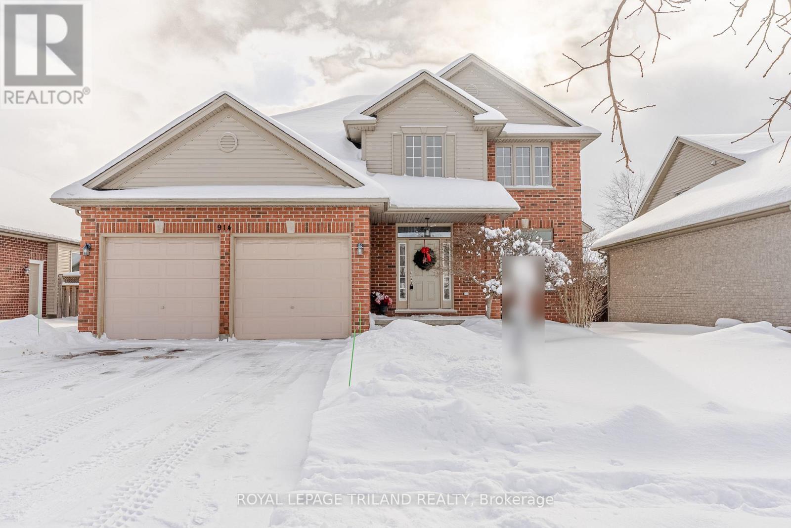18 Ross Street
Waterford, Ontario
THIS IMMACULATE AND MOVE-IN CONDITION FAMILY HOME OFFERS: TWO (2) BEDROOMS IN THE MAIN FLOOR, ONE (1) 4-PC BATHROOM AN OPEN CONCEPT LAYOUT, HARDWOOD FLOORS, BACKS ONTO A BEAUTIFUL WELL MAINTAINED FULLY FENCED PRIVATE YARD. FRONT AND BACKYARD IRRIGATION SYSTEM. NEWER ROOF AND WINDOWS , UPDATED KITCHEN, PATIO DOORS OFF DINING ROOM TO DECK WITH GAS BBQ HOOK UP, THE MASTER BEDROOM OPENS TO A PRIVATE DECK OVERLOOKING THE YARD, FULLY FINISHED LOWER LEVEL WITH 3-PC BATH, REC ROOM WITH A CORNER GAS FIREPLACE, BEDROOM, BONUS ROOM AND A LAUNDRY (id:35492)
RE/MAX Escarpment Realty Inc.
964 Frei Street
Cobourg, Ontario
OPEN HOUSE *Sunday December 14th from 12-2* Step into comfort and convenience, in one of Cobourg's best neighbourhoods! This inviting 3-bedroom executive home sits just minutes from the 401, hospital, public schools, Walmart and everyday conveniences you'll appreciate. Impressive curb appeal and a 2-car attached garage leads to the double door entry with soaring ceilings! On the main floor you'll find neutral decor and generous rooms laid out for easy living and entertaining. With smooth transitions from the living spaces to the eat-in kitchen with a walk-out to the mature, landscaped backyard and formal dining area with a built-in gas fireplace (or 2nd family room), day-to-day living feels effortless. Complete with a 2pc. powder room & main floor laundry, this traditional layout hosts 3 bedrooms and 2 more bathrooms on the upper level! Upstairs, the spacious primary bedroom welcomes you with a walk-in closet and updated 3-piece ensuite, joined by two other well-sized bedrooms and a modern 4pc. bath that share the thoughtful design and natural light that runs through the home. Downstairs, the finished basement is complete with impressive storage, a large recreation room, home office or hobby space, in addition to a neatly tucked away utility room. Step outside to an extra deep, private lot framed by mature trees, where the interlock patio sets the stage for summer evenings, pets at play or even a future pool - an ideal backdrop for building memories. With a large attached double garage that has ample height for extra storage, this home supports busy lives and simple pleasures alike. All this, in a community that blends small-town warmth with easy access to everything you need. (id:35492)
RE/MAX Hallmark First Group Realty Ltd.
203 - 1 Victoria Street S
Kitchener, Ontario
A well designed one bedroom residence in one of Downtown Kitchener's most distinctive buildings, better known as 1 Vic. Unit 203 offers a comfortable, thoughtfully finished space with character that stands apart from typical condominium living. The interior offers 10 foot ceilings, polished concrete floors, an upgraded kitchen with clean finishes, and underground parking plus a storage locker for added convenience. A subtle curved layout sets the suite apart, giving it a distinct shape and a more refined interior feel. Large windows bring in plenty of natural light and look out over an open urban view, making the space feel brighter and more open. The balcony extends that experience outdoors with gorgeous views and a calm place to unwind. Located in the heart of the Innovation District, this property is across the street from University of Waterloo Pharmacy school, minutes from the tech hub, Uptown Waterloo, transit, and everyday amenities, making it an excellent option for a professional or urban buyer seeking a modern, comfortable home in a central location. (id:35492)
Real Broker Ontario Ltd.
19 Woodlawn Road E Unit# 706
Guelph, Ontario
Supper bright, 1380 sq ft CORNER unit in sought after complex of Riverside Park area in Guelph. HEAT, HYDRO, WATER included in condo fees! Excellent layout with floor to ceiling windows, sunroom/balcony with great sunset views. Large open concept design featuring formal Living, Dining rooms, and spacious eat-in Kitchen offering ample of cabinets and counter space. 3 good sized Bedrooms, one is used as a Den/Office with built-in wall unit, 3pc main bath and the Primary with 2pc ensuite. Tones of storage, in-suite laundry and one assigned parking space in covered garage. Very clean an airy home. Well maintained building with many amenities including: tennis courts, outdoor pool, sauna, games rm, gym, guest sweat, community rooms, library, workshop and more. Located in walking distance to Riverside Park, shopping, restaurants, trails, public transit and easy access to major routes. (id:35492)
RE/MAX Twin City Realty Inc.
320 Brownridge Drive
Vaughan, Ontario
Renovator's dream! Unique opportunity to own this 2 storey: 4 bedrooms, 3 bathrooms, 2 car garage and call this property your own home. Approximately 2978 Sq Ft, with 1982 Sq Ft on 1st and 2nd floors, plus 996 Sq Ft in the unfinished basement. Despite needing updates, this property's structure and location offers an opportunity for an exceptional home renovation project- renovate to your own taste and desire! The home offers a hardwood circular staircase, parquet and ceramic floors throughout the house. A spacious kitchen with breakfast area offers sliding doors with a walk-out to the backyard, where you could design your very own garden, and create your own paradise in the city. The family room with fireplace is overlooking the backyard. An open-concept living/dining room could create a beautiful space to entertain your extended family. The 3pc oversized main floor bathroom with shower was renovated. The second floor offers 4 good-sized bedrooms, a 4pc main bathroom, the primary bedroom has a private 2pc ensuite. The open concept basement with a second fireplace could be finished to your own needs, rough in for additional bathroom and has a good size cold cellar. This home offers endless options and a great opportunity to design your own beautiful finishes, in the style and colour's you will love for years to come, so you can live the lifestyle you've always dreamed about! Don't miss out on this project! Great Location! (id:35492)
RE/MAX Real Estate Centre Inc.
703 - 1060 Sheppard Avenue W
Toronto, Ontario
Welcome home to unit 703, a beautifully well-maintained, spacious one bedroom unit at desirable 1060 Sheppard Avenue West! This sunny, open-concept condo unit is situated just across from Sheppard West subway and all conveniences in the heart of North York! It offers an unbeatable value with urban living and convenience at its finest. The unit features a bright and functional layout with no wasted space, including an inviting foyer, a large living and dining area where a formal dining table and living furniture can be seamlessly integrated. The living space flows onto a large 80 ft (approx.) private balcony, overlooking a quiet courtyard. The modern kitchen boasts stainless steel appliances, granite countertops with a double sink, neutral backsplash and ample neutral wood cabinetry. A sun-filled and large primary bedroom comes complete with a large closet and grand window with unobstructed Western views overlooking the courtyard. This unit also offers a full-size 4-piece bathroom, in-suite laundry and owned parking and locker. Enjoy a full range of top-notch building amenities, including a fitness centre, an indoor pool, sauna, golf simulator, party room, guest suites, plenty of visitor parking and 24-hour concierge. Located directly across from the subway & just minutes to Go train/transit, 401, Yorkdale Mall, Downsview Park, hospital, York University, all retail, restaurants++- all convenience are at your door step! The perfect fit for first time buyers, professionals, investors or down-sizers. This one has it all! (id:35492)
RE/MAX All-Stars Realty Inc.
9 Sunset Drive
Belleville, Ontario
Welcome to Sunset Drive, nestled in Belleville's highly regarded East End. This mid-century bungalow pairs timeless curb appeal with a surprisingly spacious interior, offering three bedrooms, three bathrooms, and a fully finished lower level on one of the city's most desirable streets. Surrounded by mature trees and close to schools, parks, shopping, and the Bay of Quinte, the location is as practical as it is charming. Inside, the main floor is warm and inviting with hardwood floors, a classic gas fireplace, and an easy flow between the living and dining areas. A large sliding door leads to the covered porch - an extension of the living space that feels like a private retreat. From here, step out to the backyard, where a second patio and lush greenery create an ideal setting for outdoor dining, relaxing, or play. Main-floor laundry, an attached garage, and a handy side entrance add everyday convenience and versatility. The finished lower level expands the home's possibilities even further. With its own entrance, a full bathroom, and a rec room complete with wet bar and electrical already in place for a kitchen, this space is perfectly suited for an in-law suite, guest retreat, or a comfortable area for teens. It offers flexibility for multi-generational living or simply extra room to spread out. Thoughtful updates throughout the years include a rebuilt screened-porch roof and support structure in 2019, a full sewer-lining replacement from the street to the house with an exterior clean-out added in 2015, a new sliding glass door installed in 2022, and a refreshed main bathroom completed in 2012. With classic character, modern improvements, and a coveted East End address, this home is ready to welcome its next owners. (id:35492)
RE/MAX Quinte Ltd.
44 Jerome Way
Clarington, Ontario
Spacious end unit townhouse loaded with multiple smart features on a cul de sac with attached garage and parking for 4 vehicles. Entering from the front door monitored by a Google home doorbell takes you into your at home office or family room or guest/in law bedroom. On the second floor is an open concept living, dining and kitchen with walk out to a large deck for BBQing and outdoor entertaining in the summer months. The parking/rear area has a smart wifi camera too. Kitchen boasts ample cupboards and counter space with a centre island. Appliances include a smart fridge, smart stove and smart dishwasher you can control from your cell phone anywhere. The home has multiple storage closets and large windows throughout to let in lots of light. The bedrooms are spacious and the primary includes plenty of closet space and an updated ensuite. Two bedrooms have smart light switches. The main bath has a light up mirror on the 3rd floor and the powder bathroom is conveniently located on the second floor. This is a sought after neighbourhood close to schools, parks, shopping and recreation. The garage even has charging station for an electric vehicle and a smart/wifi enabled garage door opener with a camera and remote open/close feature. Includes all stainless steel smart appliances, washer and dryer, electric light fixtures and window coverings. The Tarion warranty is included with this home giving you peace of mind for years to come. Remember if you love it, you better put an offer on it!! (id:35492)
New Era Real Estate
23 - 15 Eldora Ave, Unit 23 Eldora Avenue
Toronto, Ontario
Beautiful Two Bedroom Townhouse in The Heart of North York. Prime Location at Yonge and Finch. Both Levels are 9Ft Ceiling Upgraded. Functional Layout, Bright ,Spacious and Open Concept. both Levels are New Painted. Modern Designed Kitchen, New Back Splash and Stainless Appliances. Main Level has 2pc Bath and Closet. Steps to Subway, Go Bus, Viva, Restaurant, Transit, Shopping, Bike Trail and Park. Free Underground Visitor Parking, One Parking and One Locker Included. Low Maintenance Fee. (id:35492)
Homelife New World Realty Inc.
914 - 10 Deerlick Court
Toronto, Ontario
Welcome to Ravine Condos! A stylish modern community surrounded by greenery and exceptional convenience. This beautiful one-bedroom plus den suite offers a bright and functional layout with contemporary finishes throughout. The open concept living and dining area is filled with natural light from its beautiful South facing exposure, providing an inviting space to relax or entertain. The sleek kitchen features full sized stainless steel appliances, quartz countertops, and ample storage. The spacious bedroom incudes a large window and generous closet space, while the separate den is perfect for a home office or guest space. Two well appointed washrooms add comfort and practicality, making this suite ideal for modern living. Freshly painted and upgrades include backsplash, bathroom cabinetry, and lighting. Ravine condos offers a collection of premium amenities including a fitness centre, kids playroom, party room, outdoor terrace on the 13th floor, and 23 hour concierge service for added security. Conveniently located near transit, shopping, parks, and easy access to the DVP, 401 and a TTC stop right at your doorstep. This home combines style, comfort, and outstanding value. A beautiful opportunity to own in a growing and sought after community. Move in and enjoy! One parking spot included. Please note some of the photos are virtually staged. (id:35492)
Keller Williams Co-Elevation Realty
32 Weir Street
Cambridge, Ontario
Absolutely Gorgeous Large Home on a 50' Lot With Close to 4000 Sq Ft of Finished Space Including a Fully Legal Basement Apartment With Separate Walk Up Entrance 2 Bedroom & 2 Washrooms. Ideal For Large Families With Rental Income to Supplement the Mortgage Payment. Features 6 Bedrooms + Main Floor Den/ Office & 5 Washrooms. Parking For 6 Cars 2 in the GArage & 4 On the Driveway. Featuring a Gorgeous Porch & Double Door Entry to The Open Foyer. Main Floor With 9' Ceilings. Open Concept Living & Dining Room. A Bedroom Size Den/ Office. Larger Family Room With Built Inn Cabinets & Gas Fireplace Open to a LArge Breakfast Area With Chef's Desk & a LArge Kitchen with a Huge Walk In Pantry. Sliders to a Fully Fenced Wide Backyard. Door From Garage To The Inside. Hardwood Flooring & Hardwood Staircase. 4 Large Bedrooms Upstairs & 2 Full Washrooms Including a Huge Ensuite Bath Oasis. Convenient Second Floor Laundry. Finished Hardwood Staircase to the Basement. Legal Basement Apartment With 2 Bedrooms & 2 Washrooms + Separate Laundry With a Kitchen. Great High Demand Millpond Location Close to Hwy 401, Transit, Guelph, Kitchener, Recreation, 3 PArks within the community & 2 Schools. Within Minutes from the Beautiful yet Quaint Downtown Hespeler on the River. (id:35492)
Kingsway Real Estate Brokerage
914 Collins Drive N
London South, Ontario
First time on the market - and truly, it feels like the family home everyone has been waiting for! Welcome to 914 Collins Dr, London, perfectly tucked away on a quiet, peaceful street. From the moment you walk in, you can feel the warmth. The main floor is bright, open, and designed for real family living. The large foyer immediately sets the tone with its welcoming "you're finally home" vibe. The open-concept kitchen and family room blend beautifully together-perfect for busy mornings, cozy movie nights, and big family gatherings. Large windows with transits flood the space with natural light, and the gas fireplace adds the perfect touch of comfort and charm. Patio doors lead directly to your backyard, making summer BBQs, playtime, and relaxing on warm evenings a breeze. The 2-car garage offers direct access into the kitchen (no more unloading groceries in the rain!), and French doors off the foyer open into a spacious office-ideal for working from home, a creative studio, playroom, or homework zone. Head upstairs to find four generous bedrooms, offering plenty of space for everyone. The primary suite feels like a retreat, complete with a 5-piece ensuite and a walk-in closet. Another full 4-piece bathroom ensures smooth, stress-free mornings for the entire household. The unfinished basement is a blank canvas ready for your imagination. Create the rec room you've always envisioned, a home gym, a cozy media room-whatever fits your lifestyle. It's also plumbed for a future fourth bathroom, giving you even more flexibility. This is the kind of home where memories are made-spacious, warm, and located close to schools (Saunders SS & Westmount PS), parks, and essential amenities. If you've been searching for that perfect family home... this is the one. (id:35492)
Royal LePage Triland Realty

