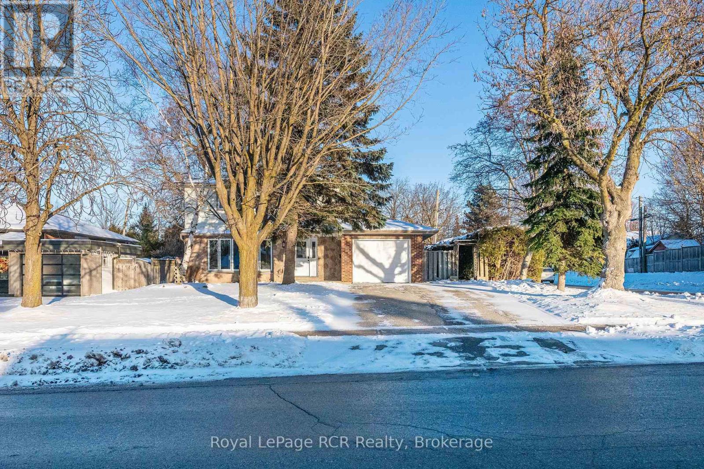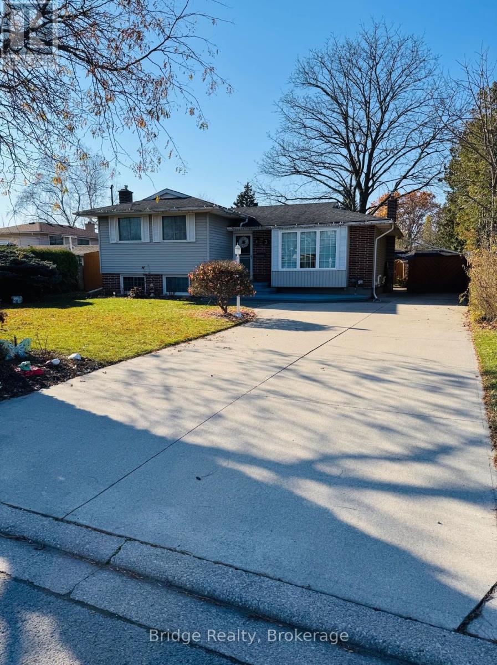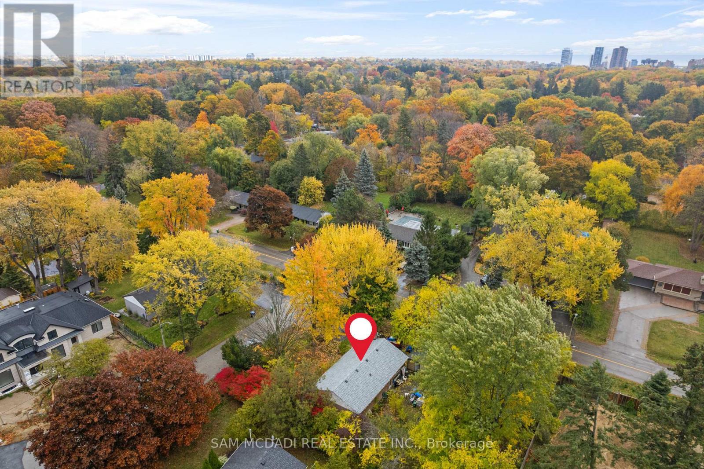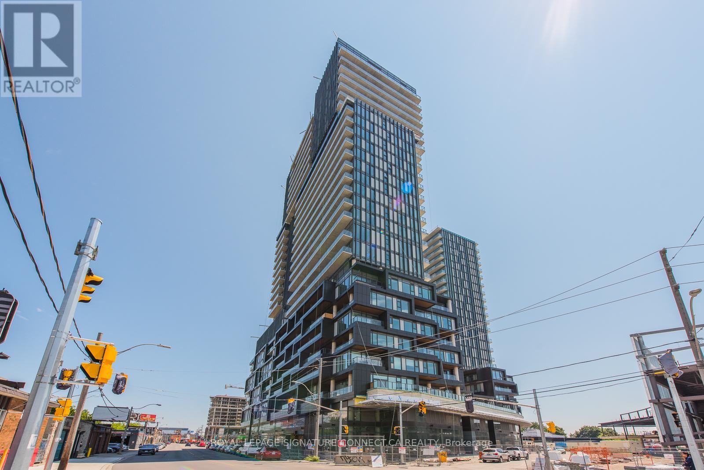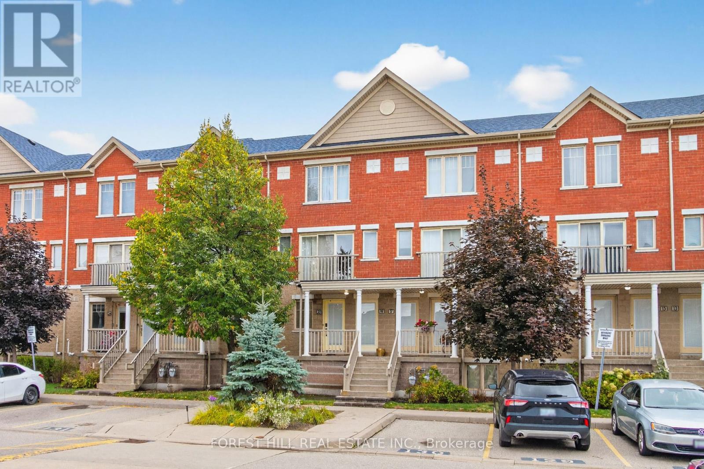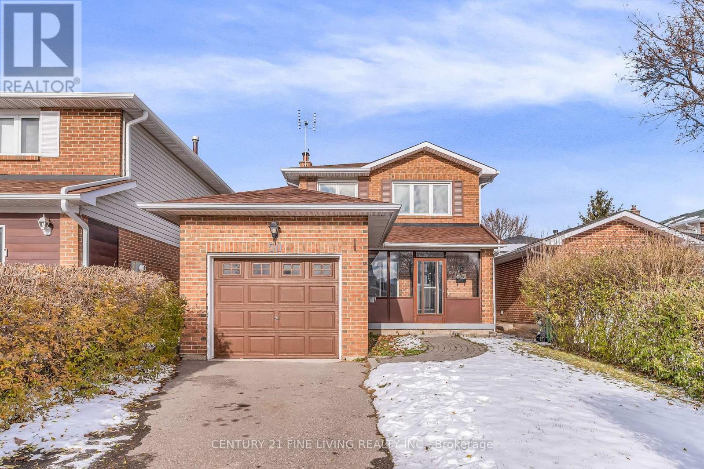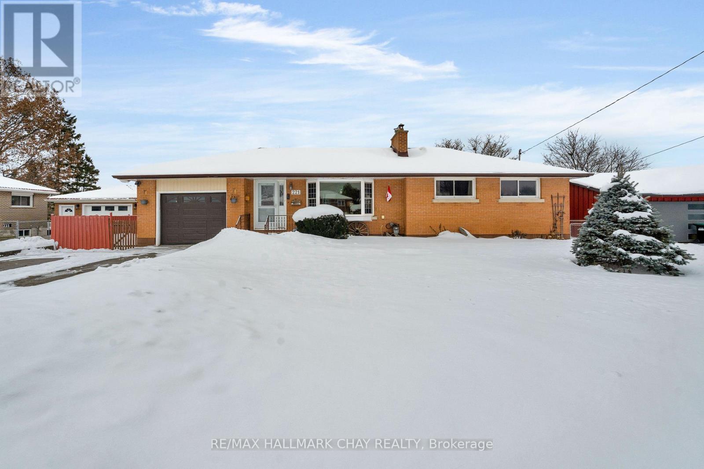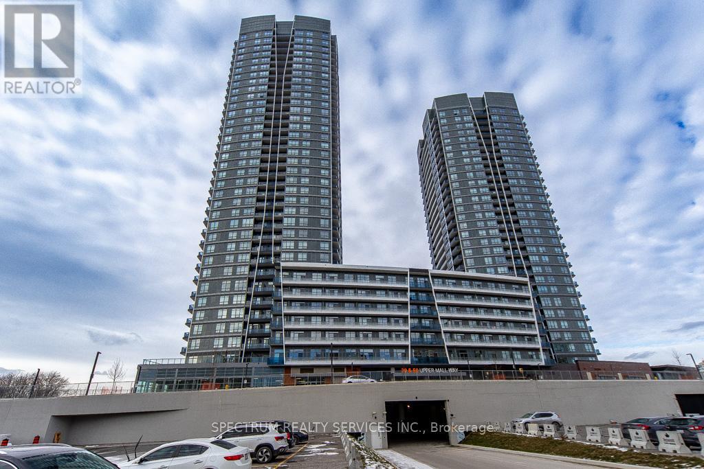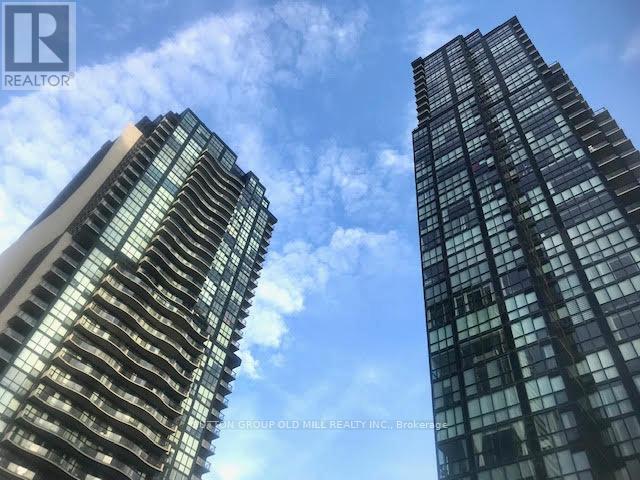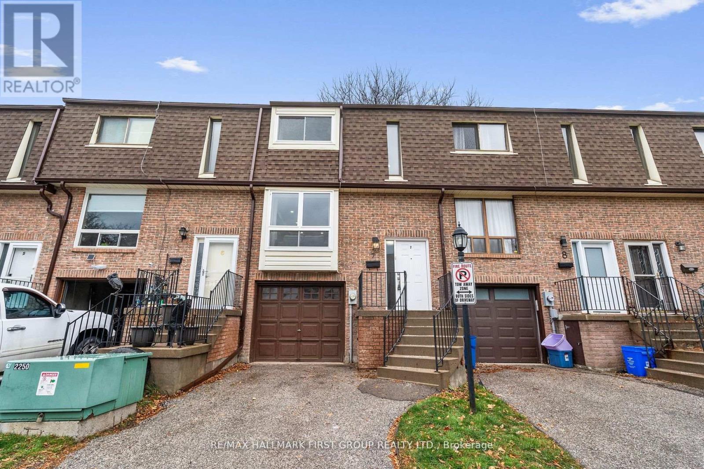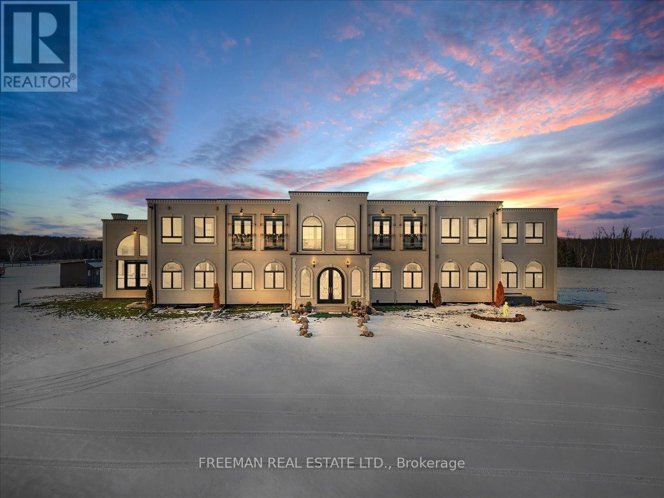37 Centre Street
Orangeville, Ontario
Welcome home to this 4 bedroom, 2 bathroom family home in a nicely established area of Orangeville within walking distance to downtown. Some paint and flooring would update this space and the basement awaits your finishing touches. It's great value! (id:35492)
Royal LePage Rcr Realty
3 Noelle Drive
St. Catharines, Ontario
Beautiful Detached split-level bungalow offering 3+1 bedrooms and 1+1 full bath. Main floor featuring a bright, functional kitchen and open living/dining area. The newly renovated 2024 basement adds fantastic extra living space with a large bedroom, a cozy living area with an electric fireplace, and a modern full bath-ideal for extended family or guests. Enjoy a generous backyard rarely found in newer homes, plus a convenient location just 5-10 minutes from major amenities. Spend family time watching ships pass through the canal or take a relaxing 20-minute walk to Sunset Beach. This area is also poised for future growth with the proposed Hover link project, which could provide an estimated 30-minute commute from Port Weller to Toronto once completed. Major updates include A/C (2018), furnace (2019), roof and windows (2016), and hot water tank (rental). A wonderful opportunity in a desirable and growing community! (id:35492)
Bridge Realty
1610 Magenta Court
Mississauga, Ontario
Presenting a rare opportunity to create a future masterpiece in one of Mississauga's most prestigious neighbourhoods! Welcome to 1610 Magenta Crt, where tree-lined streets, top-ranked schools, and the charm of Port Credit converge to offer an unparalleled lifestyle. Just moments from lakefront trails, boutique shops, and upscale dining, this property offers more than a home, it offers a vision for the most discerning of buyers. Currently showcasing a well-kept 3-bedroom residence with a full basement and combined living/dining space, this address can be rented for steady income, or reimagined entirely. Picture a custom-designed home with soaring ceilings, expansive windows, and seamless indoor-outdoor living tailored to your lifestyle. For builders and investors, the lot presents the exciting possibility of building 2 semi-detached homes (subject to City approval), unlocking future value in a high-demand community. Whether you're dreaming of a bespoke forever home or pursuing a thoughtful development, seize the opportunity of bringing your bold vision to life. (id:35492)
Sam Mcdadi Real Estate Inc.
309 - 1285 Dupont Street
Toronto, Ontario
Welcome to urban elegance at Galleria on the Park Condos at 1285 Dupont Street, in Toronto's vibrant Dovercourt-Wallace Emerson-Junction neighbourhood. This modern 2-bedroom + media, 2-bath suite on the third floor offers approx. 774 sq ft of interior living space plus a spacious terrace-perfect for indoor-outdoor living. The smart split-bedroom layout provides privacy and functionality. The primary bedroom features a walk-in closet and a sleek 3-piece ensuite, while the second bedroom-ideal for guests, a home office, or a growing family-sits on the opposite side with access to a full bathroom. The open-concept living and dining area flows naturally to the terrace, filling the space with light. A dedicated media nook adds versatility for work or study. Located at Dupont and Dufferin, this new master-planned community by Almadev offers excellent walkability and transit access, steps from shops, dining, cafés, and daily conveniences. Enjoy the benefits of modern finishes, efficient layouts, and the appeal of a high-quality, newly built condo community. Whether for vibrant city living or investment potential, this 2 bed + media suite delivers exceptional value. Don't miss the chance to call this terrace-level home yours-book your private viewing today. (id:35492)
Royal LePage Signature Connect.ca Realty
20 - 5050 Intrepid Drive
Mississauga, Ontario
Can't Beat This Price! Perfect For First Time Buyers Or Investors! Bright Open-Concept Living And Dining Area With Walkout To Patio. Updated Kitchen Features Stainless Steel Appliances And Plenty Of Storage. Two Spacious Bedrooms - Primary Bedroom With 4-pc Ensuite Bath. Comes With 1 Parking Spot, steps from front door. Minutes Away From A Long List Of Amenities Including Erin Mills Town Centre, Credit Valley Hospital & Top-Rated Schools! (id:35492)
Forest Hill Real Estate Inc.
50 Luminous Court
Brampton, Ontario
****POWER OF SALE**** Great opportunity. Vacant and easy to show. This detached brick and vinyl sided 2 storey, 3 bedroom home is located on a quiet child friendly Cul-De-Sac in a very desirable Brampton location. Enclosed front porch and a ceramic front hall. Large eat in kitchen with a walk out to the private fenced rear yard. Open concept living and dining rooms. 3 Bedrooms on the 2nd floor. Generously sized rec room in the basement. (id:35492)
Century 21 Fine Living Realty Inc.
221 Warnica Road
Barrie, Ontario
Welcome to 221 Warnica Road in sought-after South Barrie's Painswick North community. This is the perfect property for those looking to buy their first home with the ability to live in it while updating and making it their own. This solidly built all brick home is super clean and has been well-maintained over the years. Nestled on a large 75'x 200' lot backing on the grounds of Warnica Public School, enjoy the park-like, fully fenced, private rear yard with mature trees. This 3 bedroom 1.5 bath home offers over 1500 sq ft of fin living space. Spacious living room with cozy gas fireplace with fieldstone surround and large bow window that floods the room with natural light. The eat-in kitchen has plenty of cabinets and counter space with convenient access to the garage via a breezeway extension that also accesses the rear yard. The primary bedroom can easily accommodate a king size bed and family bedrooms are a good size. The lower level offers a large rec room with a high efficiency Pacific Energy woodstove, dry bar, 2 piece bath, laundry and plenty of storage space. Enjoy overlooking the gorgeous back yard from a large deck with shade awning. Don't miss this opportunity of a prime location, steps from an elementary school, close to Painswick Park with pickleball courts & more, walking distance to extensive shopping, and within 5 minutes of Barrie South GO station. (id:35492)
RE/MAX Hallmark Chay Realty
A-1007 - 30 Upper Mall Way
Vaughan, Ontario
Welcome to 30 Upper Mall Way, Suite 1007. This Corner Suite boasts stunning views with plenty of natural light in every room a very sought-after design in this wonderful amenities-packed residence. This beautiful 2-bedroom plus den offers impressive views and a charming 40 sq. ft. balcony. With nearly 910 sq. ft. of living space, the suite features an open-concept layout, quartz countertops, stainless steel appliances, white kitchen cabinetry, and a blend of ceramic and laminate flooring throughout. Enjoy a wealth of exceptional building amenities, including; Concierge & amp; security, Outdoor green roof terrace, Zen-inspired exercise room & yoga studio, Party room & amp; private dining room with kitchen, Pet wash station, Ultra-connected study lounge, cyber lounge & amp; sports lounge, Billiards room, media/game room, cards room & amp, golf simulator, Guest suites and more Ideally situated just steps to the Promenade VIVA Terminal & Rapid Transit, library, parks, nature trails, golf & amp; country clubs, community centre, schools, and all the conveniences of the Promenade Shopping Centre and nearby plazas-shops, restaurants, supermarkets, entertainment, and more. Enjoy easy access to major highways. One underground prime parking space is included-located close to the elevators. (id:35492)
Spectrum Realty Services Inc.
510 - 2900 Highway 7 Road
Vaughan, Ontario
Newer 1 Bedroom Plus Den. Spacious And Bright, Sunny South View, Large Windows Through Out Entire Unit. Fresh Paint. High Flat Finish Ceilings, Wide Open Plan. Very Comfortable Living Space. Kitchen Has Island, Stone Counters, Stainless Steel Appliances. Master Has Large Windows And A Double Closet. Super Central Location. Parking, Locker, And Ensuite Laundry All Included. Modern Finishes, Contemporary Design Through-Out Whole Building. Full Service Amenities, Bus+Subway. (id:35492)
Sutton Group Old Mill Realty Inc.
7 - 350 Camelot Court
Oshawa, Ontario
Welcome To This Stunning 3 Bedroom Condo Townhome Located In Oshawa's Desirable Eastdale Community. No Detail Has Been Overlooked In This Thoughtfully Upgraded Home. Converted To Central Air And Furnace With New Ductwork In 2017 For Year-Round Comfort, The Property Also Features A Fully Updated Electrical System With Stylish Light Fixtures, Pot Lights, And Vanity Lighting. Modern Luxury Waterproof Vinyl Flooring Flows Through The Kitchen, Washrooms, Laundry Room, And Foyer (2023), While The Living Areas And Bedrooms Showcase Sleek, Newly Installed Laminate Floors (2025). The Open-Concept Living And Dining Area Provides A Warm Inviting Space For Family Gatherings. The Spacious Eat-In Kitchen Boasts Newer Appliances (1-3 Years Old) And Direct Access To The Backyard, Perfect For Relaxing Or Hosting Summer Outdoor Gatherings. The Finished Basement Rec Room Offers A Versatile Living Space With Convenient Access To The Garage. Front Windows And Doors Were Replaced In 2023, Adding To The Home's Modern Feel And Efficiency. The Maintenance Fees Provide Exceptional Value And Peace Of Mind, Covering Essential Services Such As Water And Garbage Collection, Seasonal Snow Removal, Grass Cutting, Driveway Maintenance And Repairs, Ongoing Upkeep Of The Backyard Fencing And Stairs, Roof Shingle Replacement, And Comprehensive Building Insurance Ensuring The Property Remains Well-Maintained And Worry-Free Year-Round. Located On A Peaceful, Family-Friendly Cul-De-Sac With Nearby Schools, Shopping, Transit, And Scenic Nature Trails. Combining Style, Comfort, And Convenience, This Home Is Ideal For Families, First-Time Home Buyers, Or Investors. Don't Miss Your Chance To Call This Exceptional Home Your Own! (id:35492)
RE/MAX Hallmark First Group Realty Ltd.
3655 Hancock Road
Clarington, Ontario
A once-in-a-lifetime opportunity to own one of Durham Region's most distinctive modern country estates, over 8,500 sq.ft. of finished luxury on 52 private acres of rolling countryside and Canadian woodland, plus and additional 5,700 sq.ft. of lower-level space ready for your creative vision and needs. Expansive principal rooms reveal soaring ceilings, walls of glass, and sweeping views of the surrounding landscape and open sky. The gourmet kitchen, finished with upgraded materials, designer fixtures, and appliances, transitions seamlessly into sophisticated dining and living areas designed for effortless entertaining. The west-wing primary suite defines indulgence: a serene retreat with dressing room or nursery, walk-in closet, fitness room, and a spa-inspired ensuite featuring dual vanities, a two-person steam shower, and a freestanding soaking tub with tranquil views of nature. Upstairs, each bedroom enjoys its own ensuite and walk-in closet, while a private guest wing includes a living area, full kitchen, and bath. Geothermal heating, radiant floors, multiple fireplace rough-ins, 41 skylights, a pet spa, boot warmers, and a 3-car heated garage combine modern comfort with refined craftsmanship. The 1150 sq.ft. covered terrace invites year-round enjoyment, and the light-filled lower level, with its tall ceilings and large windows, awaits transformation into a home gym, theatre, bowling lane, wine cellar, to meet any of your future indulgences. Just minutes from community amenities and top schools, yet entirely private on a cul de sac, this estate offers an unmatched blend of serenity, sophistication, and enduring value. (id:35492)
Freeman Real Estate Ltd.
80 Berkinshaw Crescent
Toronto, Ontario
Exceptional Opportunity on a Prestigious Street! Surrounded by multi-million-dollar homes, this beautifully updated bungalow offers endless potential in one of the area's most sought-after neighborhoods. This sun-filled residence features a stunning rear addition that can serve as a dining room, family room, or den, boasting two walkouts to a lush, private garden. The home showcases a charming stone exterior, mature landscaping, and a fully fenced backyard. Originally a three-bedroom layout, it has been thoughtfully converted into a spacious two-bedroom design for enhanced comfort and flow. Fully renovated throughout, the home includes a brand-new kitchen, new bathrooms, fresh paint, and a new roof, offering modern style and peace of mind. A rare chance to own a beautifully updated property with prime redevelopment potential on an exceptional street! (id:35492)
RE/MAX Hallmark Realty Ltd.

