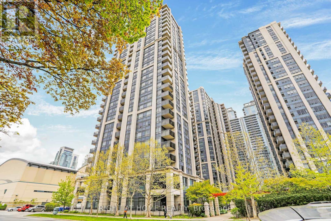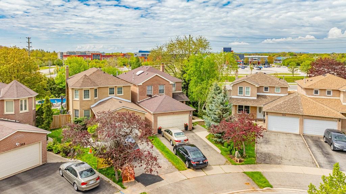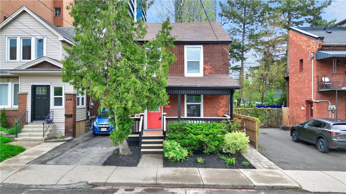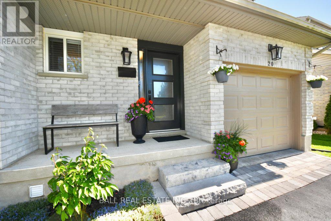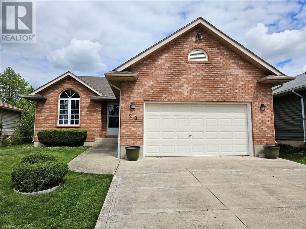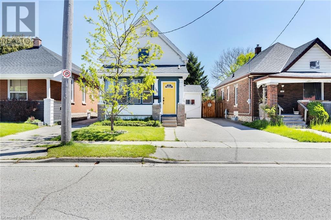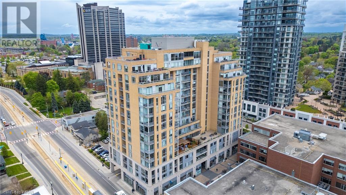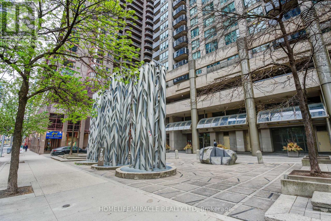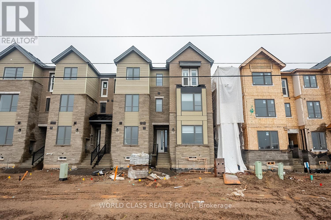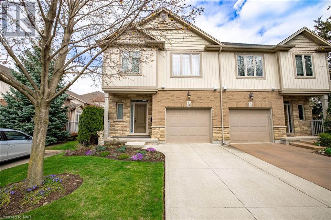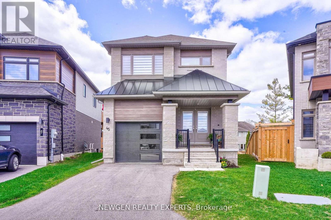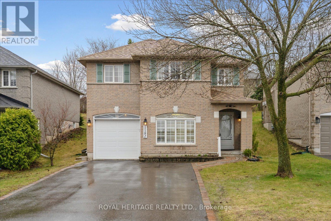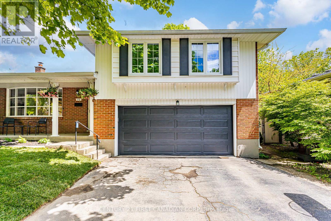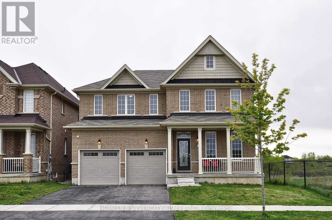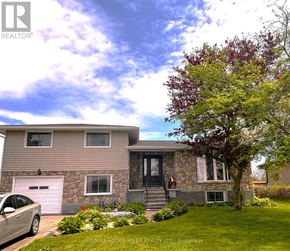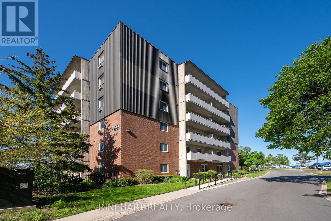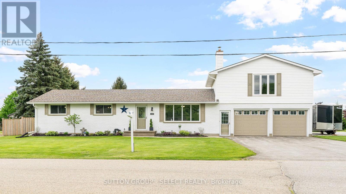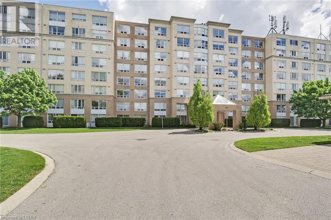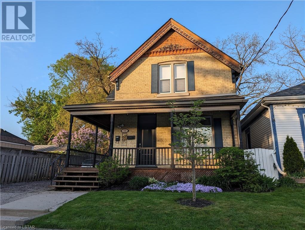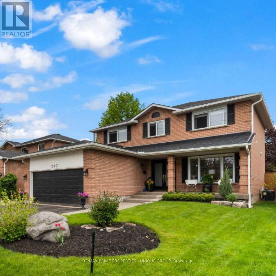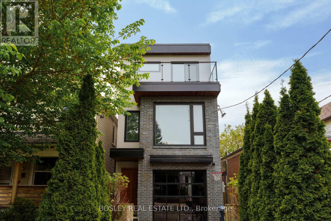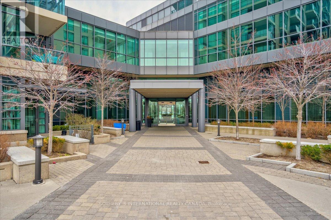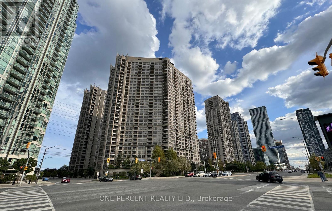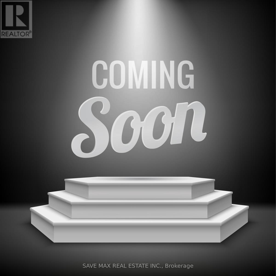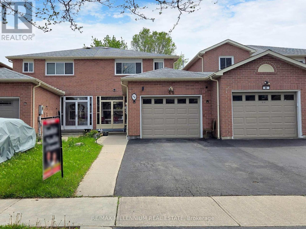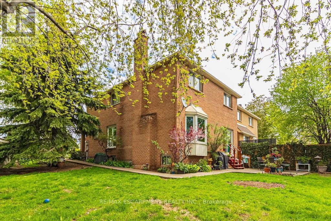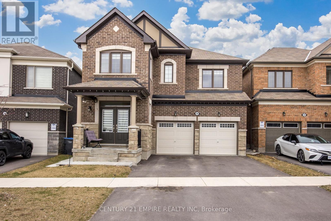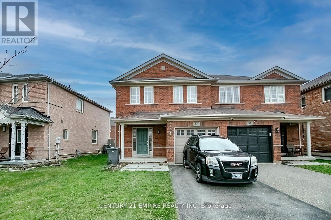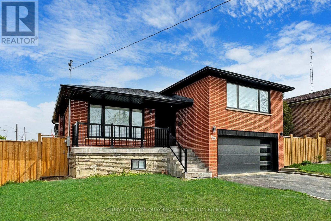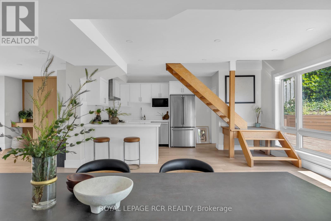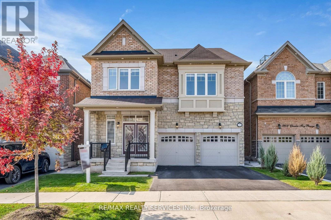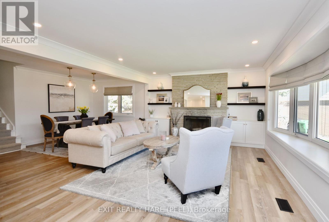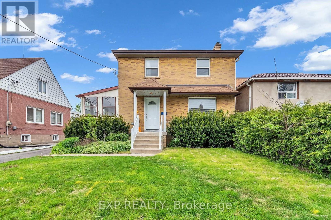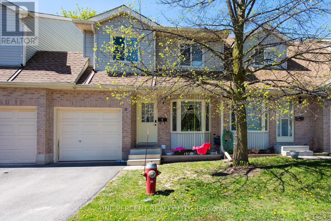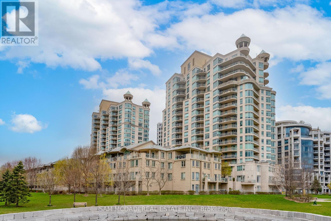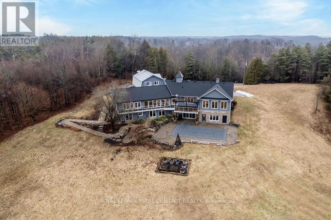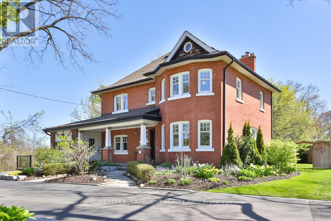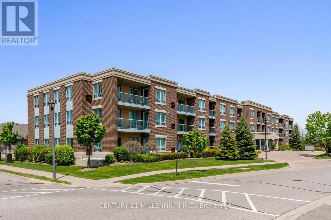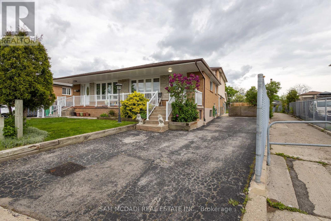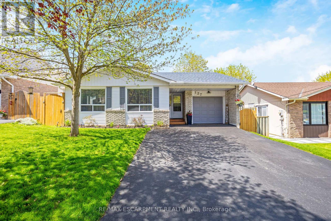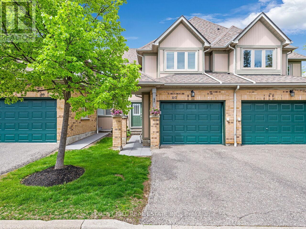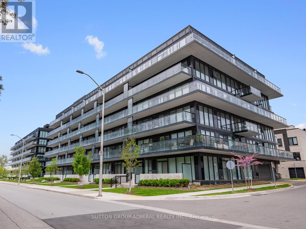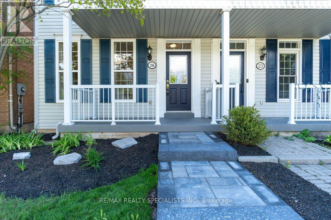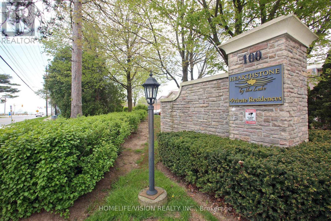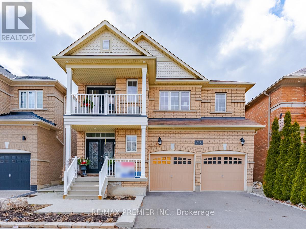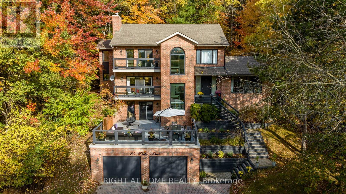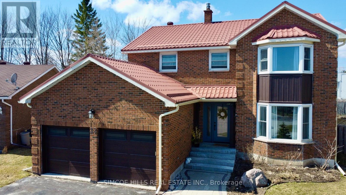60 Cedar Sites Rd
Nolalu, Ontario
Are you tired of this cruel, cruel world and want to retreat to your own slice of heaven? We got you, fam! Beautiful view of Bluffs Silver Mountain, 135 acres in an unorganized area, open concept love nest with woodstove, prepped 3 PC bathroom, metal roof, fully insulated, gravel pit, solar panels with four batteries, dug well, beaver pond, cedar (ready to chop!), two creeks, 10 acres across the road (possible severance). Gorgeous views all around you! This is the property that YOU have been waiting for! Set your sights on Cedar Sites! (id:35492)
Royal LePage Lannon Realty
#2011 -153 Beecroft Rd
Toronto, Ontario
Located in a quiet enclave in North York and with direct underground access to the Yonge subway line and shopping. This 2 bedroom & 2 full bathroom condo is in a well managed building and has all your ""must haves"" covered. A very desirable Split 2 bedroom Layout separates the bedrooms to different corners of the condo. Enjoy the chef's kitchen overlooking the living/dining rooms. The access to the balcony from the living and dining area invites you to savour your morning coffee in the huge open balcony. Very bright with tons of sunlight throughout this unit. Walk to shops, restaurants, entertainment, grocery stores, parks. So close to the 401 and with easy access to Hwy 400 and DVP. Or take the Yonge subway and find yourself downtown in minutes. Great unit, amazing building and fantastic location. Make sure you view it today! **** EXTRAS **** Completely ready for you to move right in. You will love this unit! It comes with 24 hr concierge, a recreation centre with indoor swimming pool, exercise room, whirlpool, saunas, billiards room, party and dining rooms, and visitor parking. (id:35492)
Right At Home Realty
340 Erin Street
Oakville, Ontario
2 story, 3-bedroom home awaits your personal touch in Oakville. Perfect for investors seeking potential, this property offers endless opportunities to revitalize and customize to your liking. Nestled in a court, Its prime location boasts convenience, with Sheridan College Campus just minutes away, making it an ideal option for students or faculty members seeking proximity to education and amenities. Situated on a unique pie-shaped lot, the property offers ample space for outdoor enjoyment and expansion possibilities. Whether you envision a charming garden oasis or a contemporary outdoor entertaining area, the canvas is yours to transform. Embrace the opportunity to reimagine this home and unlock its full potential. With TLC and vision, this property promises to be a rewarding investment in the heart of Oakville. (id:35492)
RE/MAX Escarpment Realty Inc.
192 Walnut Street
Hamilton, Ontario
Discover the allure of 192 Walnut Street, nestled in the vibrant Corktown neighborhood of Hamilton. This home has been intensively upgraded to blend modern comforts with historic charm, making it a true urban oasis. Recently installed new windows enhance the natural light, while updated electrical systems, a new air conditioning unit, and furnace ensure year-round comfort. The entire home is insulated throughout, boosting energy efficiency and providing a cozy living environment in any season. The exterior is just as inviting with professional landscaping with Interlock and a gorgeous backyard that features a large firepit—perfect for gatherings and cozy evenings under the stars. Additionally, a spacious shed provides ample storage. Located within walking distance to the Hamilton GO Centre, St. Joseph's Hospital, and the lively pubs and eateries of Augusta Street, this property is ideally situated for both convenience and entertainment. Just a short stroll from Hamilton City Centre, you'll enjoy easy access to shopping and services. Ideal for young professionals, couples, or investors, this home at 192 Walnut Street offers a unique blend of style, comfort, and location in one of Hamilton's most sought-after areas. Don’t miss this exceptional opportunity to own a piece of Corktown’s charm. (id:35492)
Exp Realty
20 Josselyn Dr
London, Ontario
This meticulously kept semi-detached home in London offering three bedrooms and two and a half baths. With its charming curb appeal and modern interior, this residence is a true gem boasting pride of ownership everywhere you look. Inside, you'll find a spacious living area perfect for relaxing or entertaining. The sleek kitchen features stainless steel appliances and ample counter space, while the adjacent dining area provides a cozy spot for family meals. Upstairs, three generously sized bedrooms offer comfort and privacy, including a luxurious primary suite with an ensuite bath and plenty of closet space.Outside, the enchanting backyard oasis is perfect for enjoying morning coffee or hosting summer gatherings.The clean single car attached garage includes an epoxy floor making it easy to wash away spills and dirt. Conveniently located near parks, schools, and amenities, 20 Josselyn Dr. presents an exceptional opportunity for London living. Don't miss out, schedule your showing today! (id:35492)
Ball Real Estate Inc.
28 Bramble Crescent
Townsend, Ontario
Welcome to 28 Bramble Crescent! This immaculate home, located in Townsend is perfect for families, retirees and commuters. Enter into the open concept, bright and spacious living room and kitchen with loads of counter space, complete with vaulted ceilings, and a gas fireplace. Continue through patio doors to a lovely deck with a gazebo, fully fenced yard, fruit trees and a garden! The master bedroom is huge with a large walk in closet, and the second bedroom is also spacious with a large closet. The main floor bath has a jetted tub for relaxing, and double sink for more space when you need it in the morning! Main floor laundry is also conveniently located on this level. Head down the oak staircase to a cozy family room and second den area, a large bonus room that could be used as a games room, play room or office and a second 3 piece bath. Lastly, enter the storage/workshop furnace room. This fantastic, well maintained, home includes a 1.5 car garage, newer furnace (2021, cleaned in April 2024), central vac, gas fireplace (redone in the past 5 years), brand new garage door opener, LG washer and dryer (2 years old), shingles 2010, and beautifully designed plaster ceiling. This home is move in ready! There is also a path in the sub-division that leads to walking trails and a municipal pond that is used for ice skating in the winter! Close to towns, the lake and the highway yet set in a quiet neighborhood! Book a showing today! This home is being sold in as is condition. (id:35492)
Royal LePage Trius Realty Brokerage
186 St Julien Street
London, Ontario
Duplex available at 186 St Julien St featuring 2 full bathrooms, 2 bedrooms, and 2 kitchens with separate hydro meters. The main floor offers a generously sized kitchen and living area. Upstairs, you'll find a bedroom, kitchen, bathroom, and living room. This property boasts a large fully fenced backyard complete with a deck and shed, as well as a spacious driveway accommodating up to three vehicles. Hot water tank owned. Conveniently located near Highway 401, St Julien Park & Playground, River's Edge Disc Golf & Skateboard Park, grocery stores, restaurants, and shopping. Don't miss out—schedule your viewing today! (id:35492)
Century 21 First Canadian Corp.
191 King Street S Unit# 1009
Waterloo, Ontario
Welcome home to BAUER LOFTS - Suite 1009 is a 2 Bed, 2 full Bath with a garage parking spot and locker. This condo comes along with a private Balcony and a south eastern view overlooking downtown Kitchener. With high ceilings and loft style windows there is no shortage of sunlight inside. The large kitchen gives lots of space to cook and entertain, with ample cupboard and counterspace. The kitchen opens up to a living room that could have a dining area or desk. Loving touches have been done to this home including pot lights throughout, live edge eating nook and an electric fireplace with entertainment center conveniently built-in. Virtually staged photos give some examples as the unit is vacant and available for you to enjoy immediately. Step outside to your oversized balcony where you can enjoy views into downtown Kitchener - this balcony is large enough for a bistro set as well as a lounger. The primary bedroom is a great size with double closets and space for a king bed with dressers as well. The primary bedroom offers a 5 pc ensuite featuring two sinks, separate Soaker Tub, standup Shower and a linen closet. The 2nd bedroom is also large and bright, this could be bedroom, study or office - flexible to meet the needs of whatever requirements you have as a family. In-suite stackable Washer & Dryer in a laundry room that has space for storage and a second full bath finish off the suite. The Bauer Lofts include a Fitness Centre, Rooftop Patio & BBQ Terrace, Party room with a Kitchen. Located in the Bauer district you can easily enjoy all Uptown Waterloo has to offer. Enjoy underground access Vincenzo's and the Bauer Kitchen and step outside your door to the Allen St. ION (LRT) Station. With condo fees including all utilities the building makes upsizing, downsizing and first time buying affordable. Come see how great condo living can be today! (id:35492)
Condo Culture Inc. - Brokerage 2
#2705 -750 Bay St
Toronto, Ontario
Discover the unique appeal of this spacious one-bedroom condo in downtown Toronto. With high ceilings and a large balcony that offers expansive west-facing views, this property is notably larger than the more recent, smaller apartments nearby. Perfect for first-time home buyers or investors, this condo is just steps from top universities, Financial District, Eaton Centre, and major transit routes. It combines urban convenience with luxury, featuring 5-star amenities like an indoor pool, gym, sauna, games room and concierge service **** EXTRAS **** PROPERTY IS TENANTED, TENANT TO MOVE OUT BY JULY 10,2023, N11 UNDER PROCESS. (id:35492)
Homelife/miracle Realty Ltd
3265 Sixth Line
Oakville, Ontario
BRAND NEW FREEHOLD(No POTL) LARGE 2566 SQ FEET (ABOVE GROUND) END UNIT Feel Like A Semi, Gorgeous Amazing functional layout 4 BEDROOMS, $80,000 in Builders upgrades(upgraded Bathrooms, Countertops , Kitchen , Kitchen countertop, Upgraded backsplash, Upgraded stairs, Upgraded Floors, Upgraded baseboards) 10 FT Ceiling 1st, 9 Ft Ceiling for the bedrooms , DOUBLE GARAGE With Auto GDO and Remote, Ground floor has a DEN and a Washroom that can be used as an office. OPEN CONCEPT with Great Room/Fire Place, Dining and Kitchen has Brand New Appliances with Breakfast Bar. Close To All Supermarkets, Schools, Banks, Hospital, Hwy 403 and Hwy 407. THIS HOUSE HAS IT All. Selling At a Discounted Price for the Area. **** EXTRAS **** PART BLOCK 104, PLAN 20M1252 PARTS 22 & 23, 20R22447. SUBJECT TO AN EASEMENT FOR ENTRY AS IN HR1930894 SUBJECT TO AN EASEMENT OVER PART 23, 20R22447 IN FAVOUR OF PART BLOCK 104, PLAN 20M1252 PART 24, 20R22447 AS IN HR1973045 TOWN OF OAKVILL (id:35492)
World Class Realty Point
409 Niagara Street Unit# 16
St. Catharines, Ontario
Craving modern style and convenient living? Look no further than this stunning end-unit townhome! This 3-bedroom, 2.5-bathroom oasis boasts an open-concept kitchen perfect for entertaining, updated flooring throughout for a warm feel, convenient upper-level laundry, and a finished basement. The main floor features a vaulted ceiling that creates a spacious and airy feel. The finished basement includes a spacious rec room, perfect for movie nights or game days, and a convenient 3-piece bathroom for guests or creating a private haven downstairs. Step out back and relax on your large private deck, perfect for summer barbecues. For added convenience, pull right into your own concrete driveway and park in your attached 1-car garage. Inside, the home features a modern aesthetic. Plus, the unbeatable location grants easy access to shopping, the scenic Canal Parkway Trail, major highways, and public transportation. Don't miss out on this incredible opportunity to live in style and comfort! (id:35492)
Bosley Real Estate Ltd.
#16 -45 Ferris Circ N
Guelph, Ontario
Welcome to experience the open concept modern living. Worth to own. Enjoy the beauty of Premium Lot $45,000, approximately $40,000 on upgrades on 9 feet Ceiling in Walk out Basement, Hardwood on main floor, stairs, glass stair railing etc. 2 years new home under Tarion warranty. Attractive upgraded detached home with 4 bedrooms, walk-out basement etc. Stunning eat-in kitchen features, 5-appliances, Island with quartz top, w/o to patio. Basement has glass sliding door, wide window/sliders, spacious and bright, rough-in for a future bathroom. It has a beautiful fenced pie shaped wide backyard potentially can be utilized for storage sheds, Patio, play area for kids, fulfill the dream of gardening, party etc. 5-10 minutes drive to amenities at Clair and Gordon, University of GUELPH, HWY 401, Go/Transit, Stone Road Mall. Excellent Property. **** EXTRAS **** Common Element Additional Fee: $130.32, Condo Fees/Monthly, Condo Fees Incl: Common Elements Pets Allowed: Yes (id:35492)
Newgen Realty Experts
1182 Baker St
Peterborough, Ontario
Beautifully cared for home & property! Ideal for multi generational living! Turn-key condition, ready for its next owners! 2+1 above grade Bedrooms, 2 full baths, fully finished from top to bottom! Sought after neighbourhood, close to excellent amenities, schools, parks, etc... Flexible, impressive layout! Main floor offers very spacious office/den with laundry and direct garage (18'9""x9'6"") access w/egdo & keypad. Main floor also offers 1 bedroom with large double closet, 4 pc bath with upgraded tile surround, family room and spacious foyer with b/i double closet, mn flr office/den & laundry. 2nd Floor offers Living, Dining, Eat-in Kitchen, & 2 Bedrooms, both with walk-in closets! Primary has bonus nook space and exceptionally large double door, mirrored, walk-in closet! Sunfilled living and dining room with gleaming hardwood flrs and an upgraded eat-in kitchen with Quartz countertops, inlay double sink, S/S appliances, french door pantry, breakfast nook, and walk out to covered back deck (12'2""x6'2""-gardener's delight!) & open deck (13'11""x13'x10"") with steps to backyard offering shed & veggie garden! Furnace & C/Air 2016, Roof 2015. Please note: laundry was moved from under the stairs, hook ups still there for 2 laundry locations if desired! Estate sale, being sold 'as is'. Please enjoy the Virtual Tour and make this beautiful home *yours* today! **** EXTRAS **** S/S fridge, stove, B/I dishwasher, stackable washer/dryer, electric garage door opener & remotes, keypad, c/air, r/I c/vac, all light fixtures & ceiling fans, california shutters, window blinds & rods. Quick possession available/flexible! (id:35492)
Royal Heritage Realty Ltd.
30 Springfield Cres
London, Ontario
Are you looking for a great home in a fabulous location? Byron is known for schools, parks, trails and prestige! This wonderful side split has had every big ticket item done so all you have to do is move in and make it your home! Upstairs is 3 bedrooms and a 4 pc bathroom, there is a great bonus room/den just off the kitchen that makes a perfect play room for the kids. The lower level is complete with a bedroom, laundry with counter and storage space, and a 3 pc bathroom. Its the perfect teenager space! Outside is a private yard with new deck. Also you get a double garage and driveway! Roof (2022), Windows (all replaced but Living Room Bay and Lower Den 2016 -2022), Furnace and AC (2012), Freshly painted (2024), Deck (2024) (id:35492)
Century 21 First Canadian Corp.
91 Longboat Run
Brantford, Ontario
Welcome to Beautiful 4 Bedrooms,3.5 bath, Double Car Garage, Fully Brick, Ravine & Corner lot located in West Brant (Brantford) Empire Community. The main floor is Bright & Open & features upgraded tiles in foyer, Den & Office,living/Dining area. Spacious family room. Spacious Kitchen with backsplash, SS appliances, double Sink & Large island & Breakfast area with sliding door leading to the deck & backyard. Main floor finish with Hardwood floor & Pot lights. Main Floor Laundry. Second floor finish with 2 Master Bedroom. Primary Bedroom finish with large walk-in closet & 5 Piece ensuite.Second Master Bedroom finish with walk-in-closet & 4 Piece full enuite. The other 2 bedrooms share a Jack and Jill bathroom & also have walk-in closet. The main floor also features a mudroom & Sunken laundry room. Main floor 9ft Ceiling, Hardwood throughout main level. 2 Piece Powder room. Close to Walter Gretzky & St Basil Schools, Walking distance to Trails, Park & Plaza. (id:35492)
Homelife Silvercity Realty Inc.
43 Elgin St S
Cramahe, Ontario
Welcome to an idyllic countryside retreat! This sprawling county home boast 3+2 bedrooms, offering ample space for family and guests. Nestled amidst greenery, it radiates rustic charm and tranquility. The expansive living areas, adored with timeless finishes, invite gatherings and treasured moments. A modern kitchen beckons culinary adventures. Embrace the panoramic views from your deck, savoring the serenity of rural living. The alluring finished basement provides additional living space, perfect for gatherings or multi-generational families. Unwind in your private hot tub,creating cherished memories. Whether you're enjoying a morning coffee or stargazing under the night sky. This home has the perfect blend of comfort and elegance. Experience the charm of this countryside home with the convenience of urban living. Welcome to your haven of relaxation and enjoyment. **** EXTRAS **** Clients are asked to do their due diligence regarding measurement's. All measurements are approximate (id:35492)
RE/MAX Rouge River Realty Ltd.
#601 -1104 Jalna Blvd
London, Ontario
Welcome to 1104 Jalna Blvd Unit #601, a South London gem! This charming 2-bed, 1-bath apartment, offers a comfortable living space with an inviting open layout. This unit has been renovated from top to bottom, providing a welcoming environment perfect for those starting out. Situated in the vibrant South London neighbourhood, you'll find yourself in a community-focused area with easy access to nearby schools, public transit, shopping malls, a community center, library, and major highways. Living here means being close to everything you need, including White Oaks Mall and quick access to the 401.The surrounding area offers a plethora of affordable and family-friendly entertainment options. Enjoy amenities such as the South London Community Centre with its pool, waterslides, and kid-friendly areas. Nearby, Jalna Library provides a quiet retreat for reading or engaging in literary activities with your family. Nature enthusiasts will appreciate White Oaks Park, offering ample space for sports and play, while Westminster Ponds presents a serene setting with walking trails and wildlife observation opportunities. This location truly offers a blend of convenience, amenities, and community engagement, making it an ideal place to call home. Schedule a showing today, as this property wont last long! (id:35492)
Rinehart Realty
51169 Clinton St
Malahide, Ontario
Beautiful 3 bedrm 1.5 bath Ranch with HUGE Bonus/Flex/Family Rm above the oversized 2 car garage AND 24 X 30 workshop on a 0.6 acre lot on a quiet dead end street. Meticulously maintained, upgraded and updated since 2018 by the current owners. Outstanding curb appeal greets you with freshly painted exterior of the house and workshop, new stylish and easy to care for landscaping, new fencing and driveway enhancements, allowing for RV and/or truck and trailer parking (very easy to back in). Upon entering you'll be delighted with the lovely living rm with WETT Certified wood burning fireplace and large window flooding the rm with natural light. The practical eat in kitchen with solid wood cabinetry, pantry and island offers excellent storage space, new GE SS appliances (2018) including gas stove with convection oven and access to the patio with roll out awning for convenient bbq and entertaining. 3 sizable bedrms, a fully renovated bathrm (2023), powder rm with laundry with digital Whirlpool washer and gas dryer (2020) and new luxury vinyl plank flooring complete the main floor. Head up the stairs to your HUGE Bonus/Flex Rm with new windows (2018) and new electric fireplace. 24 X 30 workshop with cement floors, hydro and propane gas heater (could be converted to nat gas). The 0.6 acre lot has been intentionally designed with supreme privacy and leisure in mind, with new concrete patio area the length of the back of the house, new Hot Tub, fire pit area and a fully fenced in area (removable) to keep your young children and pets safe. A short drive to St Thomas, London, Aylmer and Tillsonburg for numerous amenities and attractions available near by. Updates since 2018 include but are not limited to new roof, new furnace/Ac, new propane furnace, insulation and new shop door in workshop, insulation top up (to R-60), full bathroom renovation, new water softener and reverse osmosis system and much more EVERYTHING is done! You just need to move in and enjoy, Welcome Home! **** EXTRAS **** Add to inclusions list: Automatic Hose Reels attached to exterior of house, BBQ Gazebo (id:35492)
Sutton Group - Select Realty Inc.
1510 Richmond Street Unit# 512
London, Ontario
This 2 Bedroom, 2 Bath Condo at Wyndham Gate is Located in North London - close to UWO, University Hospital & Masonville Mall. This spacious unit is set back from Richmond St overlooking Carriage Hill Park and a residential neighbourhood. The primary bedroom includes his and her closets and a 4 pc ensuite bathroom. The large 2nd bedroom has double closets and the unit also has a solarium which could be used as a den or office! You will love this bright open concept unit with neutral tones, laminate & tile flooring and convenient in-suite laundry. Covered parking is included, plus there's plenty of visitor parking. This well maintained, quiet building is occupied by seniors, professionals, couples and students. Suitable for investors or owner occupied. It has secured entry with a gym & sauna on the main floor. Located close to many amenities including grocery store, restaurants, entertainment, medical, major bus routes, gyms, Western University, Masonville Mall, Winners, nature trails & Downtown London. (id:35492)
Sutton Group Preferred Realty Inc.
158 Clarence Street
London, Ontario
This meticulously maintained two-story property is designed to accommodate extended family or income potential with two separate self-contained units. Two bedrooms in main unit and two bedrooms in upper unit. Updated kitchens, counters, backsplashes and flooring. Newer windows, deck, driveway, fenced yard, pot lights, central air and new waterproofing and sump pump. Main floor unit has newer sunroom with beamed ceiling, fireplace, and patio doors leading to a spacious relaxing backyard and deck with beautiful landscaped gardens. Plenty of storage in lower level and separate laundry room. Strategically located minutes from downtown, short walk to Budweiser Gardens, Victoria Park and Wortley Village. Short drive to Hospital, shopping and UWO. (id:35492)
Exp Realty
293 Mississaga St
Oakville, Ontario
*Welcome to sought-after Bronte West Village community! * Beautifully updated and maintained 4 bedroom family home with professionally finished lower level consisting of spacious open recreation room, 2 piece bath and den! * Extensively upgraded/ renovated property some of which include roof, windows, doors, 3.5 baths, flooring, a/c unit, front landscaping and much more (see list online)! * Oversized primary bedroom with 3 piece ensuite & custom walk in closet! Kitchen with breakfast area and walk out to expansive entertaining deck! Convenience of Bronte village includes just a short walk to Bronte Beach, Bronte Heritage Waterfront Park, marina, shopping, cafes/restaurant and much more. *Your clients will love it. *Above average pre-listing home inspection report available. **** EXTRAS **** Electric light fixtures, window coverings, (Stainless Steel Fridge, Stove, Built-in microwave & dishwasher), washer, dryer, auto gar door opener & remote, gas burner & equipment, central air condition unit (id:35492)
RE/MAX Prime Properties - Unique Group
199 Yarmouth Rd
Toronto, Ontario
Meticulously crafted 3-storey, 3-bedroom, custom-built home where modern sophistication meets functional design. Enjoy an airy, open-concept layout for the whole family to spread out and relax in. The unique and impressive, ground-level rec room offers 16-foot ceiling height, polished concrete heated floors, a walk-out to the fully fenced backyard, and 3-piece bathroom. The heart of the home on the second level with its 11-foot ceilings, floor-to-ceiling windows, and rich hardwood floors, provides all of the desired comforts, including a 2-piece powder room. Overlooking the backyard from the Juliette balcony is the spacious family room that shares a 2-sided gas fireplace with the dining room. The kitchen is a chef's dream designed by Perola, with an impressive center island, quartz countertops, ample storage, and top-of-the-line stainless-steel appliances. Heading up to the 3rd floor, you'll be welcomed by the natural light streaming in from a ceiling of skylights. Generously sized bedrooms - the primary is complete with double closets and 3-piece ensuite. The 2nd bedroom includes a walk-out to a spacious balcony. All bedrooms include noteworthy closets w/custom, built-in shelving. The lower level was excavated for optimal use, providing additional living space with polished concrete, heated floors and built-in shelving - use it how you see fit with an additional storage room. The private driveway and secure built-in garage with handsome glass door is enviable and the cherry on top! Enjoy living in this sought-after west-end neighbourhood with excellent schools, easy access to transit, family-friendly parks, and local amenities! (id:35492)
Bosley Real Estate Ltd.
#903 -235 Sherway Gardens Rd
Toronto, Ontario
Welcome to the heart of Etobicoke, where convenience meets comfort at One Sherway. Situated for swift access to highways, you'll zip downtown, to the airport, or northbound with ease. Need healthcare? Trillium Queensway Hospital and numerous medical centers are mere moments away. And when it's time for shopping and dining, Sherway Gardens is practically at your doorstep. But that's not all - prepare to indulge in resort-style amenities fit for you and your guests. Step into this freshly painted condo, where brightness abounds and awaits your personal flair. With functional ceramic tile and laminate flooring, maintenance is a breeze. Let the sunshine in through huge windows that offer uninterrupted views, extending all the way to the lake. Experience the epitome of urban living at One Sherway. Your ideal retreat in the heart of Etobicoke. **** EXTRAS **** Some photos have been virtually staged. Primary bedroom carpet has been removed, but the underpad remains in preparation for the buyers flooring choice. (id:35492)
Sotheby's International Realty Canada
#923 -3888 Duke Of York Blvd
Mississauga, Ontario
In the Heart of Downtown Mississauga, this beautifully maintained, recently updated Open Concept 1 Bedroom + 1 Den + 1 Bath Layout also features world class amenities unmatched by other condos. Situated steps away from Square One Mall, restaurants, and conveniences, this luxury condo building offers a plethora of amenities including, 24/7 concierge/security services/parcel pick-up, Guest suites, party/media room, full Theatre, pool, hut tub, Sauna, gym, pool tables room, outdoor BBQ/ gardens, and even a bowling alley! With its spacious layout and open-concept design, this turn key listing presents an opportunity you won't want to miss. Central City Centre Location North facing Views including the city skyline, Across The Street From Celebration Sq./ Square one, Central Library, YMCA, Living Arts Centre, Sq.1, Sheridan College, Kariya Park, Public transit including the new LRT, and much much more... **** EXTRAS **** Premium underground parking and heated driveway waterfall entrance, fully renovated common areas, all new plumbing and fresh paint, recently upgraded flooring, All Existing Electric Light Fixtures, Window coverings, Fridge, Stove, Washer/Dryer, Built-In Dishwasher, Microwave. Lowest Maintenance Fees/property taxes in the area. (Includes Heat, Hydro and all amenities and services) Can be sold fully furnished. (id:35492)
One Percent Realty Ltd.
9 Rockman Cres
Brampton, Ontario
Stunning & Luxurious Freehold Town House With 3+1 Bedrooms And 3+1 Washrooms In High Demand Mount Pleasant ""Go"" Station Area. Filled With Lots Of Natural Sunlight And A Very Practical Open Concept Layout With 9"" Ft High Ceiling And Hardwood On Main Floors. Modern Kitchen With Granite Counters Tops/ Built-In Microwave. Walkout From Breakfast To Deck Overlooking Backyard. Oak Stairs Leads To Huge Master And 2 Decent Sized Bedrooms. Finished Walkout Basement. One of the owner is the LA. (id:35492)
Save Max Real Estate Inc.
46 Donna Dr
Brampton, Ontario
Freehold Like A Semi,*Attached Only By Garage* From One Side Spacious 3 + 1Bedrooms, 4 Washrooms, Master W/2Pc Ensuite, Bright Liv/Dining W/Hardwood Floors. Upper Landing W/Hardwood Floors, Bright Eat-In Kitchen W/ Newer Appliances. Enclosed Front Porch, Poured Concrete Walkway, Over Size Garage W/Entrance Inside The Home, Newly Paved Double Drway, Newer Garage Door, Basement Finished W/ 4th Bedroom & Rec Room, **** EXTRAS **** ((Priced To Sell Asap)))) Fridge, Stove, Washer/Dryer, Newer Roof, , Central Air. Walking Convenience To Elementary/ Recreation Centre...Easy To Install Sep Entrance To Basement through Garage - Extended Driveway 4 Cars Parking (id:35492)
RE/MAX Millennium Real Estate
340 Erin St
Oakville, Ontario
2 Story, 3-bedroom home awaits your personal touch in Oakville. Perfect for investors seeking potential, this property offers endless opportunities to revitalize and customize to your liking. Nestled in a court, Its prime location boasts convenience, with Sheridan College campus just minutes away, making it an ideal option for students or faculty members seeking proximity to education and amenities. Situated on a unique pie-shaped lot, the property offers ample space for outdoor enjoyment and expansion possibilities. Whether you envision a charming garden oasis or a contemporary outdoor entertaining area, the canvas is yours to transform. Embrace the opportunity to reimagine this home and unlock its full potential. With TLC and vision, this property promises to be a rewarding investment in the heart of Oakville. **** EXTRAS **** Uncover Oakville's hidden gem: a 2300 sq ft, 3-bed home awaiting your touch. Ideal for investors, it offers potential to revitalize. Nestled in a serene court, minutes from Sheridan College, it's perfect for students or faculty. RSA (id:35492)
RE/MAX Escarpment Realty Inc.
588 Queen Mary Dr
Brampton, Ontario
This elegant and spacious 4 bedrooms & 4 bathrooms, Luxury Detached fully Upgraded House Backing on To Protected Green Space And Trail, has Premium Engineered hardwood flooring Throughout, Upgraded modern open concept kitchen with Stainless steel appliances, Granite countertops With Stone Backsplash, a huge center island, Upgraded high-quality Porcelain Tiles and access to a beautiful backyard, the family room offers a cozy fireplace, Oak Stairs case, Upstairs the huge primary bedroom is a private retreat with a luxurious ensuite bathroom and a large walk-in closet. Second master bedroom with ensuite and walk-in closet. The other 2 bedrooms are generously sized. 3 Bedroom Legal Basement, Separate Entrance, Full Bathrooms, Full kitchen with S/S appliances. Separate Laundry, Separate hydro Meter. (id:35492)
Century 21 Empire Realty Inc
83 Bushmill Circ
Brampton, Ontario
Welcome To This beautiful Semi Detached Home In the city of Brampton. Close To All Amenities Including Transit, Parks And Schools. This Home Is Move In Ready! (id:35492)
Century 21 Empire Realty Inc
129 Exbury Rd
Toronto, Ontario
Absolutely Stunning totally Renovated & remodeled detached Home Located in a Super convenient Neighborhoods, Offering The Ultimate in Luxury Living. This Home Boasts Exquisite Craftmanship and sidesplit 4 level, Open Concept Living Featuring over 3,000 Sqft. Stunning Kitchen with B/I high-end appliances, breakfast bar and $$ spent on Custom B/In Cabinetry. Main Floor, Open to Living/Dining Rooms and Hardwood Floors Throughout. 2nd Flr Offers Primary Oasis with Ensuite, Sizable Bdrms W B/I Closets organizer, and two Ensuites bds. Lwr Level w/Rec rm & Gym rm, Shows to Perfection! **** EXTRAS **** Please see attached feature sheets for upgraded and floor plan. (id:35492)
Century 21 King's Quay Real Estate Inc.
11 Lorne Ave
Toronto, Ontario
A phenomenal Los Angeles inspired pied-a-terre in the Stonegate Queensway neighbourhood. Fabulous 2 bedroom, 3 bath nestled on super lush 40 x 73 lot in vibrant community. This is functional and sophisticated living at its finest. Open concept, sun soaked kitchen, with a dining and living space that overlook the ultra private back deck sanctuary. Garden oasis and patio are ideal for gathering with loved ones, bbq-ing, relaxing and dining al fresco. Upstairs is a lovely sized bedroom that feels nestled in the tree tops and a spacious, spa inspired bathroom. Stunning oversized 2nd bedroom with huge windows offering walkout from lower level. An abundance of space in the lower level with modern bathroom, tons of storage, laundry, and bonus room ideal for peloton-ing or yoga. Super fresh and charming layout that will totally have you feeling the LA vibes but in Toronto. **** EXTRAS **** 9' ceilings on main floor, 8' ceilings on the 2nd floor, custom built-in at front entry with fab storage, sleek main floor powder room, and new appliances. Huge deck and mature gardens. 2 private driveways and parking. Walkout basement. (id:35492)
Royal LePage Rcr Realty
3298 Charles Fay Pass
Oakville, Ontario
Spectacular 4 bedroom 5 bath double car garage detached home in the Preserve. Only 3 years old! This home boasts one of the deepest lots in the neighborhood. Upgrades galore and perfect for a family looking to move in Oakville in a great neighborhood. This home has 3 unique features. 1.) A lot that's 127 feet deep and great for entertaining and family life. 2.) 4 beds 3 full baths and laundry room on the second level. 3.) Loft that has a 4 pc bath and can be used as a home office, 5thbedroom or a nanny suite. The main floor has a functional layout with separate living, dining, family, kitchen and breakfast area. Kitchen has a huge island and tons of cabinets. Tasteful light fixtures. The family room has fireplace and opens to the gorgeous backyard that must be seen in person. The second floor has 4 beds, 3 full baths. The primary bedroom has a large walk-in closet, 5pc ensuite. And then there is the LOFT. See it to believe the options you have. Come see this home in person! (id:35492)
RE/MAX Realty Services Inc.
10 Greystone Cres
Brampton, Ontario
Welcome to this exquisite redesign and renovation. Open concept throughout, including kitchen with custom shaker cabinetry, quartz countertops and a beautiful island with seating for four. This space offers perfect blend of style and functionality. This spacious 3+1 bedroom home is located close to downtown Brampton with easy access to all amenities. This home is smart enabled, boasts two cozy and spacious family rooms with woodburning fireplaces, ideal for entertaining or accommodating a growing family. Enjoy a walkout to a beautiful sprawling private backyard, perfect for outdoor gatherings and relaxation. Don't miss the opportunity to make this your forever home! The gorgeous Ridgehill Manor awaits you. (id:35492)
Exit Realty Hare (Peel)
224 King St
Toronto, Ontario
Welcome to one of Toronto's brick beauties in Weston Village! This home boasts a bright interior with large windows, laminated flooring on the main and second floor. The separate entrance to the basement adds versatility, offering a 4th bedroom and additional living space. Outside, the deep 129-foot lot provides ample backyard space for outdoor activities and relaxation. Convenient location, this home offers easy access to the 400/401 highways, with a drive of less than 3 minutes. Alternatively, you can walk to the bus stop on Jane Street in less than 2 minutes, providing excellent connectivity to public transit. Don't miss this opportunity to own a home in a great location! **** EXTRAS **** Fridge, Stove, All Elf's, all window coverings, washer, dryer. (id:35492)
Exp Realty
#9 -31 Parkview Dr
Orangeville, Ontario
Move In Ready Home With Many Updates In Place. Amazing Open Concept Modern Kitchen With Attractive Backsplash, Counters And Cupboards. Very Neat Home With Many Renovations In Place. Lots Of Space And Open Feeling + Walkout To Deck From Kitchen Area. The Open Concept Living Space Works Well From Room To Room. Large Bedrooms Upstairs. Primary Bedroom Features A Large Walk In Closet. Downstairs Has A Large Rec Room And 3 Piece Bathroom Which Opens Up Many Ideas. A Great Choice! (id:35492)
One Percent Realty Ltd.
#516 -2111 Lake Shore Blvd W
Toronto, Ontario
For those looking for lakefront living with amenities galore at your doorstep, look no further. This meticulously redesigned 2 bedroom 2 bathroom pied-a-terre in the sought-after Newport Beach Condos expands 1,043 square feet and boasts lovely views of the lake from its very own patio. The interior, with tons spent on tasteful upgrades, boasts a spacious kitchen with quartz countertops, waterfall edge, stainless steel appliances, and ample cabinetry space. The lovely living room with stone feature wall and electric fireplace combines with the dining area and provides panoramic views of the floor plan elevated with faux hardwood and porcelain tile floors, and gives direct access to the patio. 2 spacious bedrooms on separate ends for extra privacy! Step into your private primary bedroom flooded with an abundance of natural light, a large walk-in closet, and an upgraded 5pc ensuite with his and her sinks, smart toilet, freestanding tub, and shower. 3pc bathroom across the hall for the second bedroom/guests. Remarkable offering with ensuite laundry, 1 underground parking, and 1 locker. Exceptional building with 24/7 concierge service, gym, sauna, party room, visitor parking, and more. **** EXTRAS **** Great location with close proximity to downtown Toronto via the QEW + charming cafes, restaurants, waterfront parks, and more. Don't delay on making this home! (id:35492)
Sam Mcdadi Real Estate Inc.
16246 The Gore Rd
Caledon, Ontario
Light-filled contemporary - with a touch of traditional - custom-built home on 56 secluded, trail- and nature-filled acres. An elevator and thoughtful, extensive landscaping allow for fully-accessible living. Reverse layout brings unparalleled forest views to the upper level, and many walk-outs to the pool and entertainment areas from the lower level. Close to all amenities and features a separate, one-bdrm apt for various opportunities. Five garages with insulated wood doors, heating, built-in storage provide room for vehicles, property equipment, toys. The Generac and Luxor lighting provide peace of mind for the entire property. Quiet elegance is evident with hand-scraped hardwood floors, custom wood cabinetry, unique architectural features, dimmable LED lighting, and high-end upgrades throughout. Enjoy the chef-inspired kitchen with quartz countertops, a unique, center island with sink and new, quality appliances. The sophisticated dining room boasts expansive windows, a cathedral ceiling, RH lighting, hemlock flooring, deck access to outdoor dining. The spacious living room has a window wall with deck access and gas fireplace. Beyond the living room is a retreat with custom cabinetry, an office area and ensuite. It could serve as a den, guest suite, or Master bedroom. Lower level has entertainment areas, private bdrm wing, 10 ft ceilings, in-floor heating, wet bar, exercise and multi-media rooms and multiple walk-outs. A change room with 2-pc and utility rooms are also on this level. Three bdrms have custom-width, doors, engineered hardwood flooring and outdoor access. Theres also a 4-pc bath with Kohler fixtures, custom marble wall and in-floor heating. The Master has built-in wood cabinetry, sliding barn doors, and walk-in closet. The contemporary ensuite has a double-sink vanity, glass-enclosed shower, Kohler fixtures and in-floor heating. Utility rooms with Lenox furnaces, hot water-on-demand, water softener and laundry area. (id:35492)
Royal LePage First Contact Realty
1567 Steveles Cres
Mississauga, Ontario
Experience the epitome of luxurious living within the esteemed enclave of Clarkson at 1567 Steveles Crescent, where opulence meets elegance in a grandiose residence boasting 4 sumptuous bedrooms, 6 lavish bathrooms, and over 4200 square feet of meticulously crafted living space. Upon entry, the allure of Cherrywood hardwood flooring sets a tone of unparalleled sophistication, complemented by expansive windows bathing the foyer in natural light. Bespoke built-in storage solutions add both charm and practicality to the meticulously manicured front yard views. Transitioning seamlessly, the dining area continues the exquisite flooring, accentuated by a dazzling chandelier radiating opulence. Built-in speakers and an intercom system create an ideal ambiance for gatherings. The chef's kitchen, a culinary haven, features ceramic tile flooring, a travertine tile backsplash, and top-of-the-line appliances, including a built-in AEG wall oven and stainless steel Samsung fridge-freezer combo. Picture windows offer lush side yard views, blurring the lines between indoor and outdoor living. The living room exudes warmth with a stone and wood surround fireplace, enhanced by built-in storage and banquet seating. Ascending to the upper level, the primary bedroom offers a sanctuary of comfort and tranquility, complete with a private terrace and luxurious ensuite bathroom boasting heated penny tile flooring and a steam shower. Outside, a charming brick exterior and lush landscaping create a serene oasis amidst mature trees. Every detail of this remarkable home exudes timeless elegance, offering a sanctuary for cherished memories in Clarkson's vibrant community. Potential for an in-law suite in the basement with a separate entrance, as well as building potential for a separate garage. Please see attached possible floor plans. ** This is a linked property.** (id:35492)
RE/MAX Escarpment Realty Inc.
#116 -65 Via Rosedale Way
Brampton, Ontario
Welcome To The Chamberlain, A Beautiful Building Located Within The Gated Community Of Rosedale Village! Suite 116 Is On The Ground Floor And Is Gorgeous! Featuring A Bright White Kitchen With Granite Counters, Hardwood Floors Throughout, Walk In Closet In The Bedroom And A Beautiful Bathroom. This Unit Is Immaculately Kept. The Building Offers Private Lockers, Lots Of Visitor Parking And A Beautiful Party Room With Terrace And Barbeques! Situated Just Off The 410 Highway And Up The Street From Trinity Common Mall, This Village Is Convenient! Rosedale Offers A Real Sense Of Security And Community With A Private 9 Hole Golf Course, A 24 Hour Gate House And A Huge Club House With Tons To Do All Year Long! **** EXTRAS **** This Wonderful Community Features A 9 Hole Golf Course, Bocci Ball, Party Hall, Monthly Social Club Calendar, Lots Of Various Classes And Groups, An Indoor Pool, Work Out Room, Pickleball And So Much More! (id:35492)
Century 21 Millennium Inc.
3424 Chipley Cres N
Mississauga, Ontario
OPPORTUNITY AND LOCATION! Amazing value in this semi-detached home that boasts of 3 Bedrooms, 2 Full washrooms, 2 Kitchens for a large family with an in-law suite or with a rental potential. With one of the biggest lots on the street, it has a large driveway that can accommodate 5 car parking Besides a combined Living and dining room, this home has a breakfast area, large family room, Sn room and a rec room. No carpet floor in the entire home. Ready to move in home. Close to Westwood malls, schools, and public transportation. (id:35492)
Sam Mcdadi Real Estate Inc.
127 Mill St W
Halton Hills, Ontario
IN-LAW SUITE! FULLY UPDATED INTERIOR! Welcome to 127 Mill Street, Acton. This property showcases three plus one bedrooms and two bathrooms, perfect for accommodating various lifestyles. Upon entry, the main floor welcomes you with engineered hardwood flooring that beautifully complements the open concept living room and dining room. This layout promotes an easy flow throughout the home and creates an inviting atmosphere for both relaxation and entertainment. The updated kitchen is a culinary enthusiast's dream featuring Corian countertops and stainless-steel appliances. A convenient side entrance into the kitchen adds to the functionality of this space. The property also boasts an updated 4-piece bathroom fitted with modern fixtures that ensure comfort and convenience. An additional feature of this home is its 1-bedroom in-law suite which comes complete with a large eat-in kitchen and walk-out access to the backyard. The extra-large rec room is perfect as living space for the in-law suite or as a gathering space for the family to enjoy together. This versatile space offers potential for multi-generational living or guest accommodation. This property provides access to numerous amenities nearby. The area offers a variety of shopping options, dining experiences, outdoor recreation facilities as well as educational institutions. It's a vibrant community that caters to diverse interests while maintaining its small-town charm. Commuting to the 401 is a simple 12-minute drive! Whether you're looking for your first home or planning to downsize without compromising on quality and style, this property could be just what you're searching for! **** EXTRAS **** Recent upgrades include: HVAC HEPA Filter system, 5"" furnace filter, new windows, new eavestroughs, downspouts and gutter guards, new garage door opener and more! (id:35492)
RE/MAX Escarpment Realty Inc.
#100 -5662 Glen Erin Dr
Mississauga, Ontario
Nestled in the highly sought-after Daniel's Grove community, this gem of a property epitomizes upscale living at its finest. The main floor has undergone a complete transformation, boasting new wide plank hardwood flooring that exudes elegance and sophistication. The brand-new kitchen is a chef's dream, featuring top-of-the-line appliances and exquisite finishes that blend style with functionality seamlessly.The master bedroom is a true sanctuary, with a new fireplace adding warmth and ambiance, while the stunning ensuite bath offers a luxurious retreat for relaxation. The spacious second bedroom, complete with its own ensuite, provides comfort and privacy for guests or family members. Descend to the beautifully finished basement, where you'll find a versatile space that can be utilized as an entertainment area, home office, or additional living quarters. With a full bathroom and the potential for a third bedroom, this lower level adds immense value and flexibility to the property. **** EXTRAS **** Residents of this upscale complex have access to a range of desirable amenities, including a beautiful swimming pool perfect for unwinding on hot summer days, abundant visitor parking for convenience, and proximity to top-ranked schools (id:35492)
Forest Hill Real Estate Inc.
#b228 -1119 Cooke Blvd
Burlington, Ontario
Step into B228-1119 Cooke Blvd, located in the LaSalle community where modern living meets convenience! Entertain your guests with the sleek open concept kitchen complete with quartz countertops, stainless steel appliances, glass tile backsplash, and upgraded features like laminate flooring, custom pantry with pull out drawers for added organization, and designer lighting. The spacious den adds versatility, serving as a guest room or multifunctional space. Relax on your private south west facing 115 SqFt covered balcony after a long day. The unit encompasses a sizable dining and living area, a roomy primary bedroom, and in-suite laundry for convenience. Parking is secure and included for your peace of mind. Enjoy exclusive amenities including an exercise room, party room, and rooftop deck/garden. Located just a short 2-minute walk from Aldershot GO station, commuting is a breeze. Explore nearby attractions such as Aldershot Park/Pool, Leslie Park/Marina, and La Salle Park and Marina. With its prime location near shopping, schools, and restaurants, this unit offers both style and functionality. **** EXTRAS **** Large covered balcony with outdoor area + 115 Sq Ft. Large den can be used as guest room, additional bedroom, dining/office etc. (id:35492)
Sutton Group-Admiral Realty Inc.
216 Glenashton Dr
Oakville, Ontario
Stunning renovation on Glenashton! Brand new custom kitchen just completed! New appliances, new hardwood on main, new bathroom vanities. So many upgrades! No expense spared, this house has been well-maintained and constantly updated over the years. Situated overlooking the green space of the Windfield Parkette and the Oak Park Neighbourhood Centre, along the Birch Tree Trail, perfect for walking and biking. Unfinished basement with a rough in for a fourth bathroom waiting for your personal touches! New stone on front walk with matching porch. Interlock in the backyard equals very low maintenance. Such a fabulous community! Walk to schools, parks, shopping, restaurants, public transit. Minutes from QEW/403, Sheridan, GO Train. **** EXTRAS **** Windows/roof/shutters 2012, furnace 2015, AC 2016, insulation/garage roof/back steps 2018, carpet 2020, new gas fireplace and mantel 2022, new porch roof 2023. 9 foot ceilings on main level. R/I for 4th bath in basement. (id:35492)
RE/MAX Realty Specialists Inc.
#2405 -100 Burloak Dr
Burlington, Ontario
Welcome To ""Hearthstone By The Lake"" A Retirement Community. Retirement Living At Its Best! This Cozy Unit Offers Over 900 Sq.Ft. Of Interior Area. Double Sink In Kitchen With A Lot Of Cupboard Space. Primary Bedroom Comes With 4 Pc Ensuite And Two Closets. W/O To A Beautiful Treed Balcony From Living Room. The Unit Is Equipped With An Emergency Response Pull Cord And Grab Bars In Both Bathrooms For Safety. Very Friendly Staff And Clean Environment With Great Building Amenities And Programs. 24 Hr. Security And Emergency Nursing, Wellness Centre, Indoor Pool, Library, Billiards Room, Lounge, Fitness Room, Gorgeous Gazebo Garden, Chef's Kitchen. Surrounded By Beautiful Scenery And Just Steps Away To Lake Ontario! Close To Public Transit, Parks, Place Of Worship. See Virtual Tour! (id:35492)
Homelife/vision Realty Inc.
729 Sauve St
Milton, Ontario
Welcome to 729 Sauve St. Located in a prime location, this home features family size eat-in kitchen with butler's pantry connecting to the combined living/dining room, perfect for entertaining. Work from home with a private main floor office and practical laundry room with garage entryway. Generously sized bedrooms each with ensuite or semi-ensuite bathrooms including primary bedroom with walk-in closet and 5 pc bathroom. 2nd-floor den provides a nice retreat for reading or additional office space. Finished basement with wine cellar, den, and rec room with built-in shelving and laminate floors. Fully fenced backyard. Steps to Menefy Park, elementary school, minutes to shopping and transit. **** EXTRAS **** All property and appliances are in as is/where is condition with no representations or warranties due to lender takeover. (id:35492)
RE/MAX Premier Inc.
30 Pooles Rd
Springwater, Ontario
Experience elevated living in this executive home, standing proudly in one of Springwater's most sought-after neighbourhoods. Minutes from one of Simcoe County's top elementary schools, Georgian College, RVH, Highway 400, shopping at your fingertips, Snow Valley ski hills, beautiful Lake Simcoe and countless picturesque hiking and cycling trails. This 4-bedroom, 4-bathroom home sits on a hill and boasts three levels of luxury, with a walkout patio on each floor offering serene views of the gorgeous, wooded lot and a pool in the back. Luxurious features include S/S appliances, Quartz countertops, and a spa-style ensuite bathroom. Ideal for active families and commuters, this home combines modern convenience with natural beauty. **** EXTRAS **** **Upgrades include - Back Deck, Pool, Mouldings, Front Stairs Redone, New Island in Kitchen, Septic Bed 2022** (id:35492)
Right At Home Realty
22 Mariposa Dr
Orillia, Ontario
Buy now and enjoy the pool all summer! Discover your family's dream home at 22 Mariposa Drive! Nestled in the sought-after north ward, this spacious 4-bed, 2.5-bath 2-storey home is located close to great schools, parks/playgrounds and offers plenty of charm and comfort. Enjoy peace and privacy on a quiet cul-de-sac with a charming Parkette nearby. Wake up to lake views from the master bedroom with walk-in closet and newly renovated spa-like master bathroom. Easy highway access ensures convenience for daily commutes or weekend getaways. With a durable steel roof, double car garage, and tons of storage/closet space this is the ultimate stress-free home. Backyard includes an inviting inground pool & patio in a fully fenced yard, it's perfect for family fun and relaxation! Recent updates include a stylish kitchen refresh in 2023, a cozy gas insert fireplace, fresh paint and new flooring on the second floor. The Large unfinished basement is waiting for your personal touch! Move-in ready with recent upgrades and enhancements, this is your chance to call 22 Mariposa Drive your forever home! Offers accepted anytime! **please see virtual tour link for floor plans and measurements** (id:35492)
Simcoe Hills Real Estate Inc.


