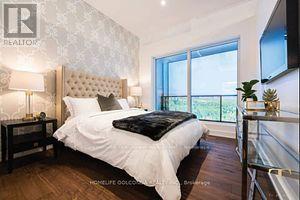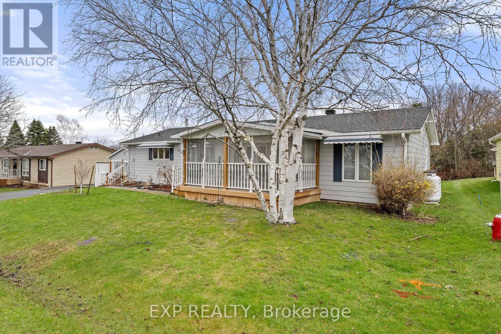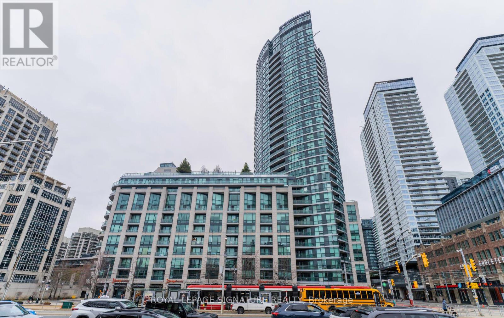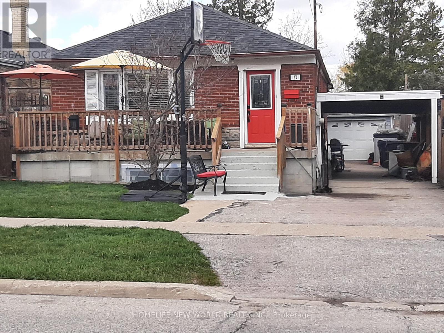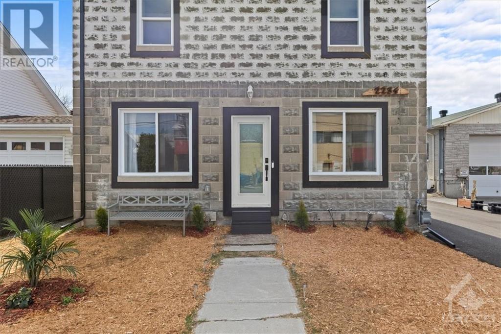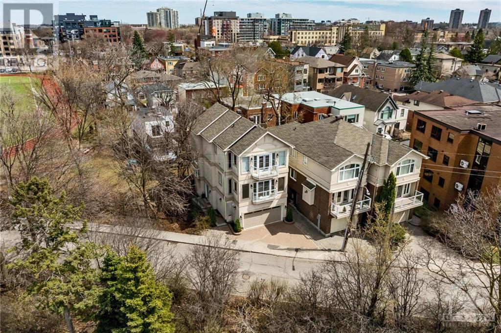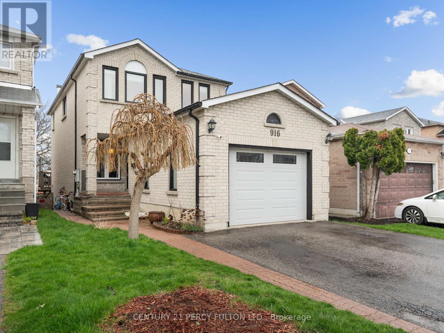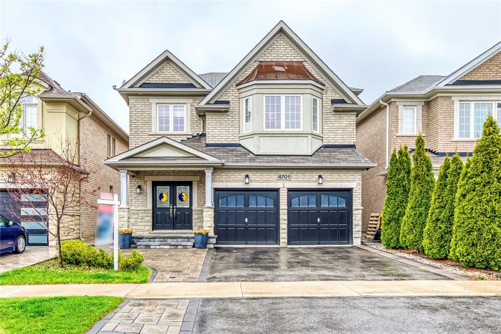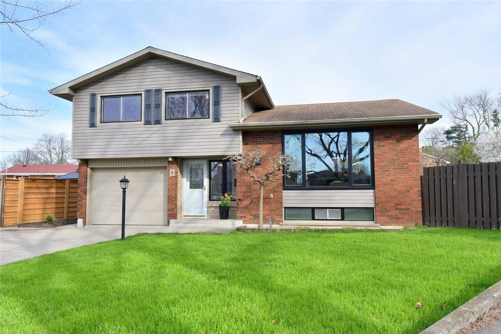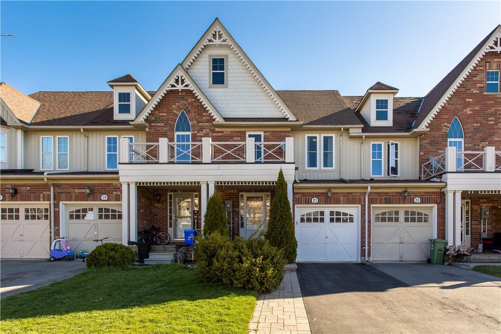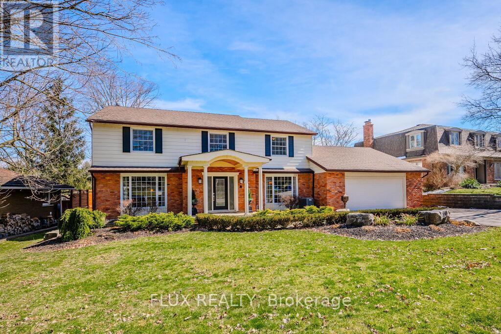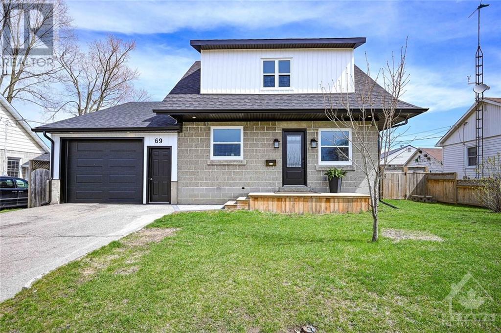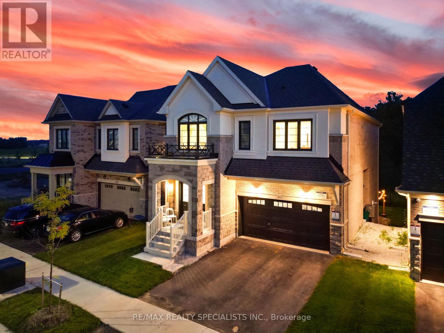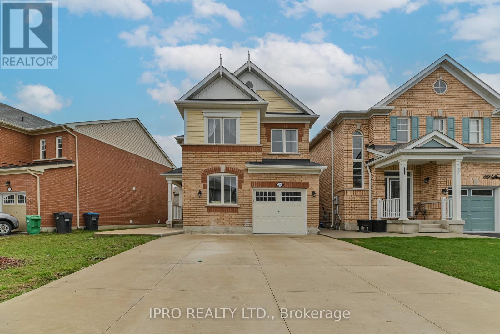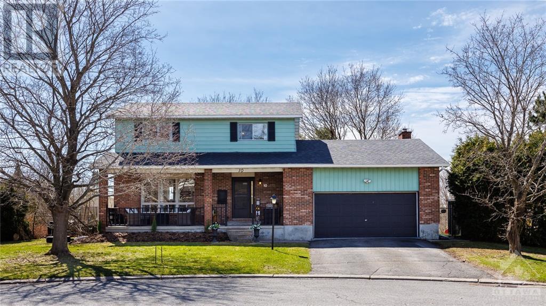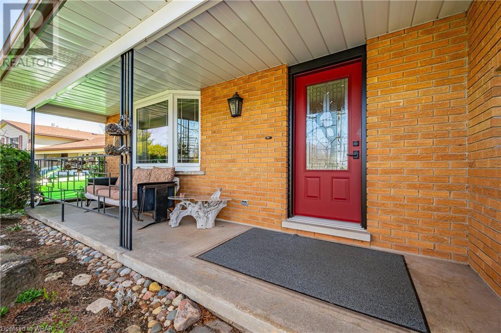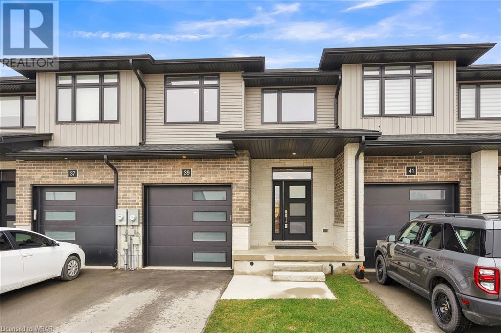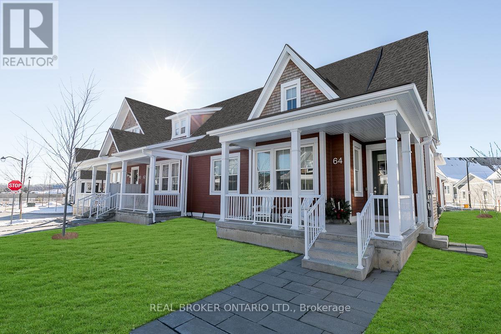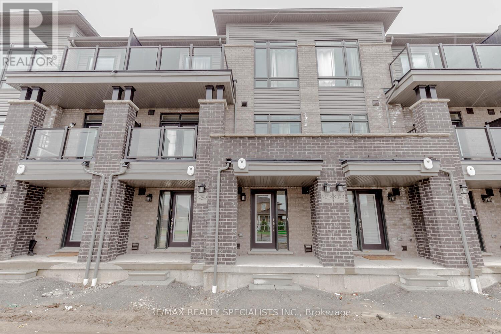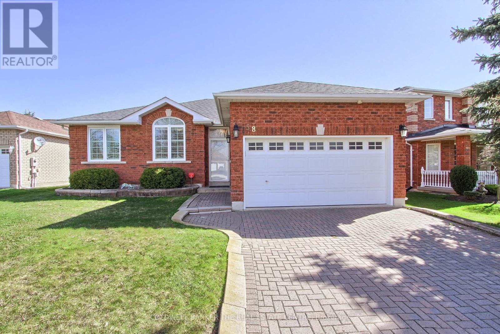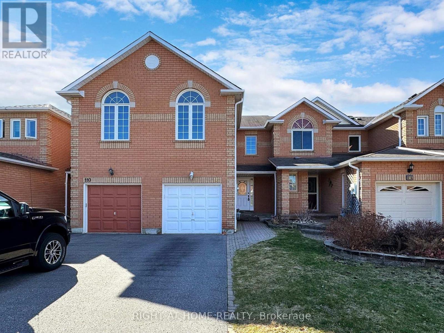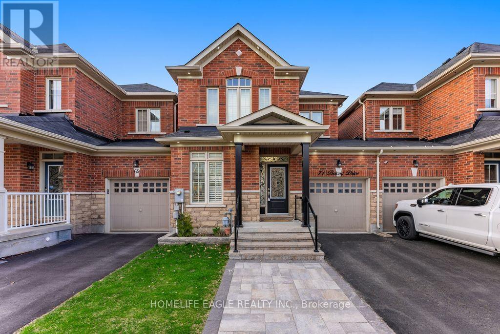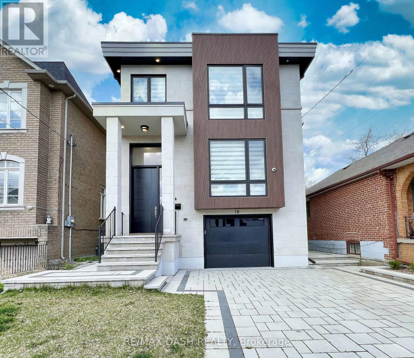60 Cedar Sites Rd
Nolalu, Ontario
Are you tired of this cruel, cruel world and want to retreat to your own slice of heaven? We got you, fam! Beautiful view of Bluffs Silver Mountain, 135 acres in an unorganized area, open concept love nest with woodstove, prepped 3 PC bathroom, metal roof, fully insulated, gravel pit, solar panels with four batteries, dug well, beaver pond, cedar (ready to chop!), two creeks, 10 acres across the road (possible severance). Gorgeous views all around you! This is the property that YOU have been waiting for! Set your sights on Cedar Sites! (id:35492)
Royal LePage Lannon Realty
#n543 -7 Olympic Gdn Dr
Toronto, Ontario
Brandly new Unit Flooded with Natural Sunlight and Breathtaking Unobstructed Views. This 2+1 Bedroom Residence Boasts Upgraded Kitchen and Bathrooms, Elegant Laminate Floors, and Thoughtfully Installed Pot Lights. Indulge in Luxurious Amenities Including a Fitness Center, and a Spacious Party Room with Gatehouse Security for Added Peace of Mind. With the Subway and Shops Just Steps Away, This Home Offers a Perfect Blend of Style and Convenience. Cleaning will be provided prior to closing. (id:35492)
Homelife Golconda Realty Inc.
24 Kelsey Cres
Georgina, Ontario
Looking For Retirement Living With Style? This 3 Bedroom, 2 Bathroom ""Marlette"" Model Located In The Adult Community of Sutton-By-The-Lake Is Just What You Have Been Waiting For! With Over 1550Sqft Of Living Space, A Stunningly Private Backyard, A Large Garage With Workshop, Many Updates & Improvements Including Furnace, Air Conditioner, Sun Porch, Back Decks, Kitchen and More! This Home Is Also Completely Wheelchair Accessible! You Can Retire In Ease With the Bonus Of The Community Clubhouse Which Includes An Inground Pool, Shuffleboard, Events And More! Conveniently Located A Short Drive To Lake Simcoe, The Briars Golf Club, Shopping And Only 15 Minutes To Highway 404. Landlease/Maintenance Fees Currently $705.57/Month. Don't Forget To Watch The Virtual Tour! **** EXTRAS **** Landlease/Maintenance Fees Includes Snow Removal At 3""+, Community Inground Pool, Clubhouse, Tennis Courts & Park Amenities. Furnace & A/C 2022, Back Deck off Master & Slider Door 2023, Sunroom 2020, LVL Floors 2020. (id:35492)
Exp Realty
#2006 -600 Fleet St
Toronto, Ontario
Luxuriate in this chic upgraded 2-bedroom, 2-bathroom corner suite at Malibu Condos, where everywindow frames stunning lake views. Spanning 741 sq ft, this unit features a sophisticated modernkitchen, sleek wood flooring, and a spacious primary bedroom that can double as a home office. Fromthe comfort of your balcony, enjoy the morning calm with coffee or the vibrant sunsets with a glassof wine. Perfectly situated, this condo is a haven for young professionals with its proximity toKing Wests bustling scene, waterfront recreation, and top transit links. Residents benefit fromsuperb amenities including a rooftop terrace, indoor pool, gym, party rooms, and round-the-clockconcierge services, encapsulating the best of downtown living. (id:35492)
Royal LePage Signature Realty
52 Ellendale Dr
Toronto, Ontario
Urban convenience with suburban charm nestled in the desirable community of Dorset park & sits on a large lot backing onto quiet green space area. Cozy, maintained 3 + 6 bdrm bungalow, great investment potential. ( New bsmt addition appx 240 sqft 1 bdrm, roughed in bathroom and kitchenette.) Updated main bath with Spa like shower system & rain head, Jacuzzi tub, Double sinks, Hands free auto faucets, Granite counter, Marble tile sof tub surround, Skylight with open function, Heated floors, Built-in towel warmer, Built-in Lndy basket, Smoked glass barn door, B/I ceiling speakers, LED lights, Aluminum backsplash (id:35492)
Homelife New World Realty Inc.
2234 Laval Road
Bourget, Ontario
Are you looking for a fully renovated 2 bedroom plus Den, 2 full bathroom home in the heart of Bourget? Look no further, this is the one! This gleaming home boasts everything from new windows and doors, Carrarra quartz counter tops throughout including a HUGE island, high-end exclusive appliances, new heat pump and supplemental furnace with central a/c by heat pump, new asphalt driveway, new appliances, new insulation and sound barrier throughout, new roof (2021), and even a partially finished basement. With large windows throughout the home you'll enjoy bright living inside and cozy evenings under the stars with plenty of property to stretch out and even a garage that's heated for the perfect place to build, fix or hang out with buddies! Pride of ownership is evident throughout. All you need to do is move in and organize to your liking! Located in the heart of Bourget you are close to all the amenities Bourget has to offer just steps away. 30min to Ottawa! Reach out, today! (id:35492)
Coldwell Banker First Ottawa Realty
365 Echo Drive
Ottawa, Ontario
Magnificent 3-bed, 4-bath residence showcasing opulent finishes. On the 1st floor, discover a versatile bdrm/office with a patio walkout & a convenient 2pc bath. Ascend the red oak stairs to the second level, where stained glass windows lead to a spacious living area presenting panoramic Canal views and a gas fireplace. The renovated Chef's kitchen boasts Jennair appliances, custom cabinetry, & granite countertops. Moving to the 3rd floor, you'll find a stunning primary suite with a walk-through closet, built-in cabinetry, & 4pc ensuite, along with another generously sized bdrm and a 3pc bath. The lower level features a renovated laundry room & abundant storage space. Revel in sunset vistas from multiple balconies or entertain guests in the gorgeous outdoor kitchen. The insulated double car garage ensures ample parking & includes a 220V outlet. Nestled among trees on a quiet road, yet just a short walk to Lansdowne, downtown, & more. Prepare to be enveloped in the vibrant atmosphere! (id:35492)
Royal LePage Team Realty
916 Rambleberry Ave
Pickering, Ontario
Welcome to 916 Rambleberry Avenue! This bright and spacious single detached home in Pickering features 3 beds, 4 baths, and a functional floor plan flooded with natural light. Enjoy outdoor living with walkouts from both the kitchen to the deck for bbqing and from basement to the backyard patio. Nestled in the family-friendly and highly desirable Liverpool area, this home offers both comfort and convenience. Don't miss out on this gem! Shingles 5 Yrs, Windows & Sliding Doors On Main Floor 2017,Front Door 2021. Garage Access. Steps To Amenities, Transit. Mins To Pickering Town Ctre, Library, Go, 401. A Pleasure To Show! **** EXTRAS **** Double Driveway. Circular Staircase, Luxury Vinyl Tiles, Berber Carpet,Pot Lights, Wainscotting, French Doors, Upgrd Light Fixts, Window Cvgs. Fridge, Gas Stove, Washer, Dryer, B/I Dishwasher, (id:35492)
Century 21 Percy Fulton Ltd.
4701 Irena Avenue
Burlington, Ontario
Welcome to this beautiful 3 bed, 4 bath detached home in Alton Village. The property has great curb appeal with a 2 car garage for lots of parking. Upgraded hardwood, stairs, pot lights, and lighting throughout. Beautifully renovated eat-in kitchen with quartz countertops, island and cabinetry for extra storage. Walkout through custom California shutters to the mini deck and interlocking in the backyard, ideal for BBQ's and hosting family or friends. Convenient main floor laundry room. Large family room upstairs with cozy gas fireplace and media wall with shelving across. Large primary bedroom with 4 pc ensuite. 2 more generously sized bedrooms with big windows for lots of natural lighting and closets. Professionally finished basement with a 3pc bath, office/4th bedroom, wet bar and another cozy gas fireplace perfect for entertainment or lounging. Ideal location, great school district with easy access to all amenities including Shopping, Steps to Top Schools, Highways and Parks/Trails. Book a showing today! (id:35492)
RE/MAX Escarpment Realty Inc.
9 Vera Court
Hamilton, Ontario
Stunning family home in quiet court location. Tastefully updated throughout with an open floor plan, 1595 sqft above grade + 345 sqft Lower Level, 1,940 in total living area. Features include 3 + 1 bedrooms, 2 full baths, updated kitchen cabinets, granite counters, stainless steel appliances, floors: hardwood in living/dining and upstairs, pot lights, landscaping front and back. Maintained and loved by current owners, in pristine condition. Beautifully manicured gardens front and back with privacy screening and patio. Not to be missed, a true gem. (id:35492)
RE/MAX Escarpment Realty Inc.
21 Fox Run
Waterdown, Ontario
Discover this 1300SF freehold townhome nestled in the sought-after, family-friendly neighborhood of Waterdown. Within walking distance to parks, creeks & offering convenient access to schools, dining, amenities & highway, this home is perfectly placed for both tranquility and easy urban access. Featuring a single car driveway, attached garage and inviting front porch. The property boasts a fully fenced rear yard with a spacious deck, useful shed, and mature cedars providing ample privacy—ideal for outdoor living and entertaining. Inside, the home is designed with modern living in mind, showcasing engineered hardwood floors throughout the main level and an open concept layout that combines the living, kitchen and dining areas, accented by a cozy gas fireplace. The pristine white kitchen is complete with granite countertops, under-cabinet lighting, tile backsplash, and a generous breakfast bar, plus a walkout to the backyard deck. Upstairs, the generous primary suite offers a walk-in closet and a private 3-piece ensuite bathroom. Two additional bedrooms and a 4-piece main bathroom accommodate family and guests comfortably. The lower level presents a blank canvas with laundry facilities and potential for additional living space, a recreation area, or extra bedroom, complete with a rough-in for an additional bathroom. This home is a true blend of comfort, convenience, and potential. (id:35492)
Royal LePage Burloak Real Estate Services
11 Rosslinn Rd
Cambridge, Ontario
Dreaming of living in luxury? Look no further than 11 Rosslinn Road. This beautifully maintained detached home, located on a huge lot, is sure to be a showstopper! Located in the highly sought after West Galt neighbourhood, with top rated schools, beautiful parks & trails along the Grand River & minutes to downtown Galt with great local shops, dining & the gorgeous Cambridge Mill. Plus easy access to the 401 & Blair road that leads to Conestoga College, perfect for all commuters. As you walk through the front door you will be in awe by the grand entrance & spiral staircase. The stunning formal living room & dining room both have hardwood floors, glass french doors & large picturesque windows allowing for an abundance of natural light. The spacious kitchen features integrated appliances with matching custom panels, plenty of cabinet space, a stand-out hood range, & matching bar. Plus access to the sunroom, which feels like you are vacationing in Italy, providing the perfect place to relax with your morning coffee. The family room has hardwood flooring &a natural gas fireplace for those cozy winter nights. The main floor is complete with a large laundry room, two2pc powder rooms & access to the double car garage. Upstairs you will find 3 spacious bedrooms & the main5pc bathroom, plus the large primary suite with a walk-in closet & a gorgeous 4pc ensuite that features marble tile, a luxurious bathtub & stand-in shower. The fully finished WALKOUT basement is the entertainer's dream with a bar area, pool table, & projector set up, perfect to watch the game or have a family movie night! The basement also features pot lights throughout, a 3pc bathroom, a bonus room & doors that lead to your fully fenced in private backyard & hot tub. The spacious backyard showcases a large lot with landscaping rocks, a stone patio & deck. The double car driveway allows parking for 4 cars & an additional 2 in the garage. This could be your dream home! Call today for a private tour. (id:35492)
Flux Realty
69 Jasper Avenue
Smiths Falls, Ontario
Welcome to 69 Jasper Ave. Bright and spacious 2 bedroom, 1 1/2 storey home in the heart of Smiths Falls, with easy access to schools, parks, shopping & amenities. The property had a fire in June of 2022 and much of the home was destroyed. It was taken back to blocks and floor joists, redesigned and beautifully reconstructed by a local builder and professional sub trades. Custom trims, quartz counter tops, recessed lighting and vp flooring throughout. Lovely open kitchen/dining with plenty of cabinets and counter space, pantry, centre island, and SS appliances. Spacious living room overlooks huge fenced backbyard and a sweet 2 pce bath is conveniently situated at the back side door. The upper level features 2 huge bedrooms with the biggest closets /storage and lovely 4 pce bath. Basement is clean and dry with laundry and plenty more potential living space & great storage. The garage is approx. 38.5' long with garage doors front and back. The sweetest place to call home! (id:35492)
RE/MAX Affiliates Realty Ltd.
465 Thornborrow Crt
Milton, Ontario
This stunning detached home boasts an exquisite blend of stone and stucco exterior, inviting you in through double doors into a realm of luxury. As you step inside, be greeted by high end finishes, including wide plank white oak floors, setting the stage for elegance throughout. The heart of the home lies in the upgraded kitchen, featuring a remarkable 9-foot island, stone countertops, ample cabinetry and built-in appliances, perfect for culinary enthusiasts and entertaining. Adjoining is the expansive great room, complete with a cozy gas fireplace and a walkout to a deck overlooking the serene Greenbelt, ideal setting for barbequing in nature's tranquility. Offering unparalleled versatility with not one, but two primary bedrooms, ideal for accommodating in-laws or guests. Escape to the spa-like bathroom off the main primary bedroom. The full-size basement features a walkout overlooking the lush ravine and an additional side entrance, offering endless possibilities for additional living space or in-law suite. Convenience is key with a thoughtfully designed mudroom providing direct access to the garage and an additional staircase leading to the basement, ensuring seamless transitions throughout the home. Nestled on a quiet street, in the pristine new section of Milton. Don't miss your chance to make this extraordinary property your own! (id:35492)
RE/MAX Realty Specialists Inc.
71 Stedford Cres
Brampton, Ontario
Welcome To This Stunning Detached Home with Legal Basement In The Prestigious Community Of Northwest Brampton on a huge Premium Lot. The Main floor boasts an additional Main level Bedroom, an open concept living and dining room, access from garage, Stainless Steel Appliances and much more. 3 Bed Room upstairs plus a loft which can be converted into additional Bedroom. No walkway, extended concrete driveway and a Fully Fenced Private Backyard. Legally Finished Basement has a separate entrance, a separate laundry and 2nd Dwelling permit can be obtained if required. Close to GO train station, stores, shopping centre and parks. Convenient Second Floor Laundry. Don't miss out on this exceptional opportunity. **** EXTRAS **** Lot Size 101.14 ft x 49.97 ft x 88.69 ft x 22.64 ft. (id:35492)
Ipro Realty Ltd.
10 Evelyn Street
Ottawa, Ontario
Unbeatable lot&location in coveted Almonte minutes walking distance from the historic charm of the village's downtown&minutes from the water as well.Vast backyard space with inground saltwater pool wstamped concrete surround&2 deck spaces for sunbathing&lounging. Bar area w seating, hammock area, rock landscaping and beautiful perennials.Truly your own resort! Lg deck off family room w screened gazebo, BBQ area&sunken hot tub. Sprawling lawn space for games, recreation, hockey rink in winter, gardening+no rear neighbours! Privacy galore. Hdwd thru living & dining rms & so much natural light. Updated kitchen w travertine floors open to large main floor family room with hdwd & working wood fireplace - so charming! 4 good sized bedrooms upstairs and primary has a 3 piece ensuite. Finished lower level w laminate flooring. Covered front porch, 2 car garage, great location on quiet, mature street, walk to catholic & public elementary schools, access the park behind right from your back gate! (id:35492)
Innovation Realty Ltd.
82 Strathcona Crescent
Kitchener, Ontario
Welcome to 82 Strathcona Crescent in the tranquil Heritage Park neighbourhood. This fully updated, bright 3-bedroom, 1.5-bathroom home features a eat in kitchen with beautiful back splash, a formal dining room and a large living room for all your family gatherings! A bright sunroom with heated floors that leads to your private landscaped back yard with all season blooms and a water feature—a perfect retreat for outdoor relaxation! The basement offers an entertainment area - finished with pecan wood details, a spacious laundry room and a bonus room! Enjoy ample parking for 4 vehicles. Conveniently located, within walking distance, to shopping, schools, a library, and trails, this home offers modern comfort in a serene setting. Don't miss out! (id:35492)
Keller Williams Innovation Realty
39 Rea Drive
Fergus, Ontario
Welcome to 39 Rea Drive, where modern elegance meets comfort in every detail. This exquisite home is a freehold property, with no condo fees. It boasts three well-appointed bedrooms and four luxurious bathrooms, offering the perfect balance of space and sophistication. As soon as you step inside, you'll be greeted by the timeless beauty of engineered hardwood flooring that flows gracefully throughout the home, creating a seamless and inviting atmosphere. The main floor boasts impressive nine-foot ceilings, adding to the sense of openness and grandeur. Quartz countertops adorn the kitchen and bathrooms, adding a touch of luxury to every corner. The fully finished basement offers an additional bathroom, providing extra space for relaxation or entertainment. You'll also find a meticulously poured concrete back patio pad and a fully fenced yard, which provide an outdoor oasis perfect for hosting gatherings or enjoying peaceful moments of solitude. Experience the ultimate convenience with remote-controlled blinds for all rooms, allowing for effortless control of privacy and natural light with the touch of a button. The water softener and water tank are owned. This stunning residence offers a rare combination of elegance and comfort, providing a truly exceptional living experience. You won't want to miss out on the opportunity to make this magnificent property your own, which has $90K worth of upgrades. (id:35492)
Real Broker Ontario Ltd.
64 Discovery Tr
Midland, Ontario
Welcome to this end unit townhouse located in the quiet community of Seasons on Little Lake, built in 2021 with over 1700 square feet of finished space. The open-concept layout and fresh paint floods the space with natural light, showcasing a kitchen with stainless steel appliances. With two spacious bedrooms, two modern baths, and a versatile loft area, this home offers both comfort and flexibility. Additionally, the property boasts high-speed internet, perfect for remote work or streaming entertainment. Featuring 9-foot ceilings and main floor laundry, this residence embraces contemporary living with thoughtful design. The basement, boasting over 900 square feet of unfinished space and roughed-in for a bathroom, presents an opportunity for customization and expansion. Enjoy the covered front and back porches while benefiting from included snow removal, landscaping services, and even exterior window washing within the monthly condo fee. Close visitor parking adds convenience for guests and you are within walking distance of restaurants, shopping, walking trails, and so much more. Don't miss out on this move-in-ready gem. A list of all features is available upon request available upon request. (id:35492)
Real Broker Ontario Ltd.
14 Emmas Way
Whitby, Ontario
Welcome to a modern 3-storey townhome. This brand new home features 2 bedrooms, 3 bathrooms, and plenty of living space. As you enter, you're greeted by 9 ft. ceilings on the main floor, creating an open and airy atmosphere. The main floor also features a bright Living room, as well as convenient access to a one-car garage.Designer ceramic flooring adds a touch of elegance to the foyer and all bathrooms, On the second floor a stunning kitchen beautiful white cabinets, and all brand new stainless steel appliances. The kitchen flows seamlessly into the dining room, which opens up to a spacious terrace, On the opposite end of the floor, the family room features extra-large picture windows, filling the space with natural light and creating a warm and inviting ambiance.Make your way up to the third floor, where the large primary bedroom awaits. This serene retreat boasts a 3-piece ensuite bathroom and a walk-in closet, providing you with the perfect blend of comfort and luxury. **** EXTRAS **** The second bedroom on this floor also features an ensuite bathroom, offering convenience and privacy for guests or family members. Additionally, there is a third bathroom on the main floor for added convenience. Close to Hwys and Transit (id:35492)
RE/MAX Realty Specialists Inc.
58 Prince Dr
Bradford West Gwillimbury, Ontario
A wonderful spacious Bungalow ready for a family. Hrdwd & Ceramic flooring throughout. Primary Bdrm with a 3pc. Ens and W/I Closet. Dining room with W/O to two tiered Composite covered deck. Professionally finished basement featuring a 4th Bdrm with a large closet, a large Recreation room with a Gas Fireplace and a beautiful 4pc. Bath with a large soaker tub. **** EXTRAS **** 240V outlet in garage. Gas hook-up for Stove, Dryer & BBQ. Reverse Osmosis water filter, Inground Sprinkler, C/Vac, Upgraded HEPA Air Filtration System, Water Softener (id:35492)
Coldwell Banker The Real Estate Centre
112 Creekwood Cres
Whitby, Ontario
Immaculate Freehold Townhouse In a Family Friendly Neighborhood! Main Floor Features Very Bright Living/Dining Rooms with Walkout To An Inviting Fenced Backyard. Updated Kitchen with Granite Countertops, Backsplash, Stainless Steel Appliances & Lots Of Natural Light. 3 Spacious Bedrooms. Primary Bedroom with Walk-in Closet & 4Pc Ensuite. Bonus Family Rm with Gas Fireplace & Cathedral Ceilings Which Could be Converted To 4th Bedroom. Finished Basement with 3Pc Bathroom. Steps to Sir Samuel Steele and St Mark the Evangelist Catholic Elementary Schools, Parks, Transit and Shopping. Freshly Painted, This Family Home is Turnkey. Bonus - Room for parking 3-4 cars. (id:35492)
Right At Home Realty
71 Betony Dr
Richmond Hill, Ontario
Welcome To 71 Betony Dr. This Sun-Filled 3 + 1 Bedrooms & 4 Bathrooms Home Is Situated In The Beautiful Highly Desired Oak Ridges Location* Premium Walkout Lot Backs Onto Ravine * Absolutely Stunning Beauty * Family Friendly Neighbourhood * Combined Living/Dining W/Pot lights & Crown Moulding * Eat-In Kitchen W/S/S Appliances + Backsplash + Granite Counters & Centre Island * Breakfast Area W/Walk-Out To Yard * Open Concept Family W/Gas Fireplace * 9 Ft Ceilings, Pot Lights & Crown Moulding, California Shutters On Main & Upper * Upper Floor Laundry * Primary Bedroom W/4Pc Ensuite & W/I Closet * Professionally Finished Lower Level Features Potlights + Kitchen + Living & Dining Room + A 4th Bedroom + 3 Pc Bath* Linked By Garage Only *No Sidewalk * Amazing Family Friendly Location - Walk To 2 Catholic/Public Elementary Schools. 12 Mins To 404, 15 Mins To 400, 8 Mins To King City Go Station. Oak Ridges Conservation, Kettles Lakes, Multiple Golf Courses, Shopping & RestaurantsAllNearby. **** EXTRAS **** Existing: S/S Fridge; S/S Stove; S/S Built-In Dishwasher, Washer & Dryer, Gas Fireplace, CVAC &Attachments, California Shutters, All Light Fixtures & Window Coverings (id:35492)
Homelife Eagle Realty Inc.
10 Sultana Ave
Toronto, Ontario
This exquisite property blends sophisticated design with high-end finishes, presenting a perfect union of elegance and modernity. Nestled in a prestigious neighbourhood, 10 Sultana Avenue stands as a beacon of luxury, offering an unrivalled lifestyle. The grand entrance, marked by a stone, brick, and wood composite facade, leads into a foyer adorned with a radiant crystal chandelier, highlighting the polished white porcelain floors. The home features engineered white oak flooring throughout, setting the stage for a seamless flow of living spaces. Custom white oak panelling merges into a dining area framed by expansive windows and elegant panel walls, ideal for hosting gatherings. Adjacent, the family room boasts a 42-inch gas fireplace with a quartz surround, emphasizing meticulous attention to detail. The chef's kitchen is a masterpiece, equipped with Thermador appliances, a sprawling quartz waterfall island, and bespoke cabinetry. With every detail carefully selected and quality crafted, 10 Sultana Avenue is not just a home; it's a lifestyle that promises an extraordinary living experience for those who seek nothing but the best. **** EXTRAS **** Thermador Microwave Oven, Thermador Dishwashers, Thermador Wall Oven, Thermador 6 Gas Burners Cooktop, Thermador Fridge Freezer, 2 LG Front Loader Washers, 2 LG Front Loader Dryer, LG Fridge All Electrical Lighting FixturesWindow Coverings (id:35492)
RE/MAX Dash Realty


