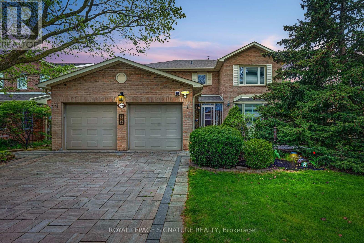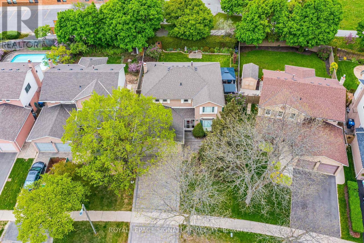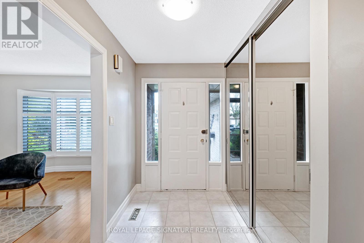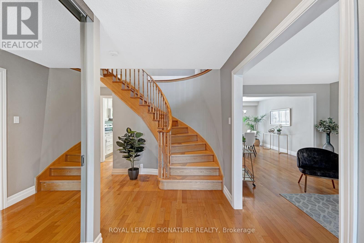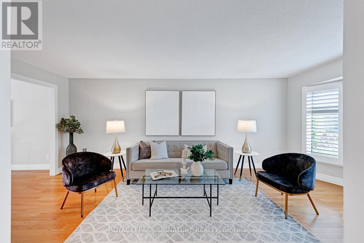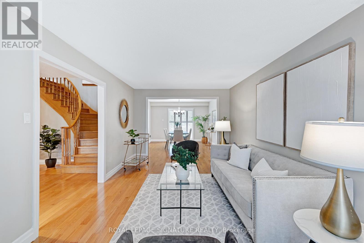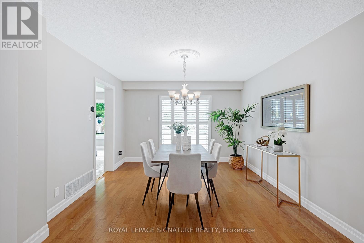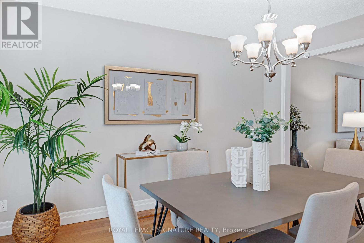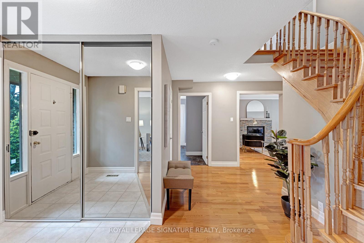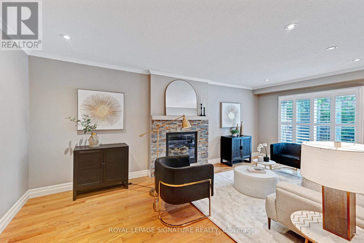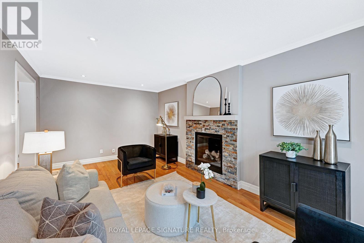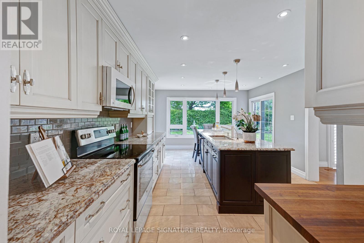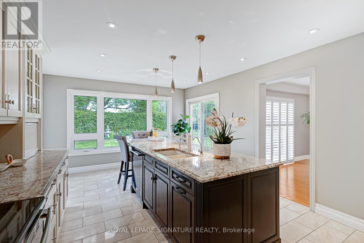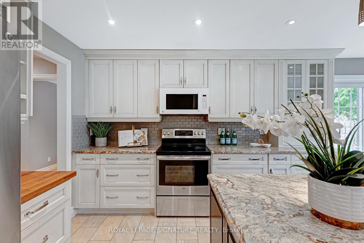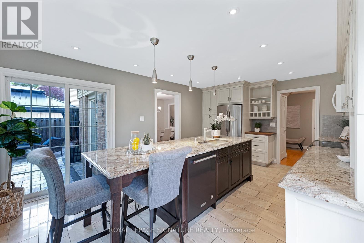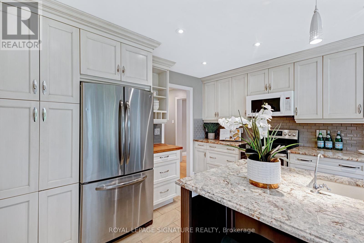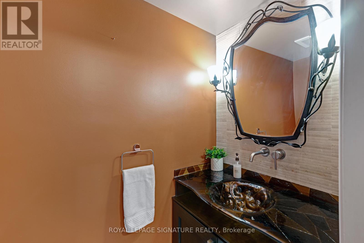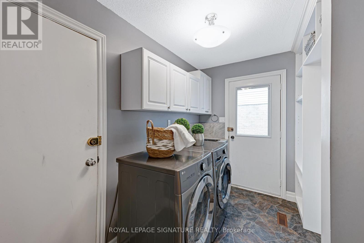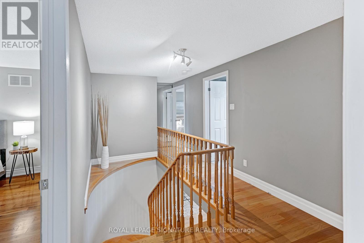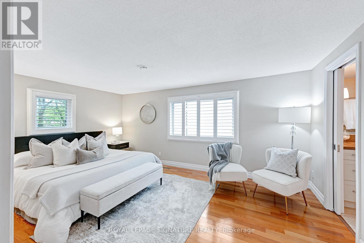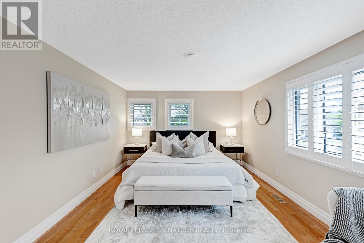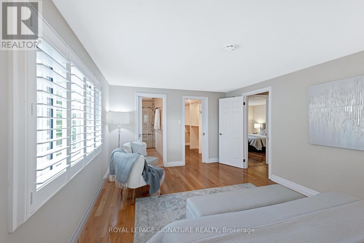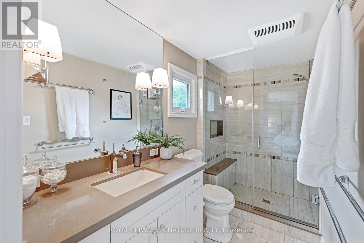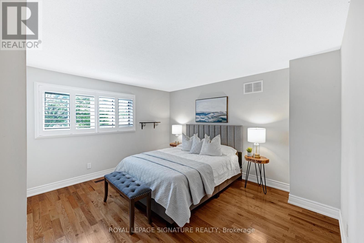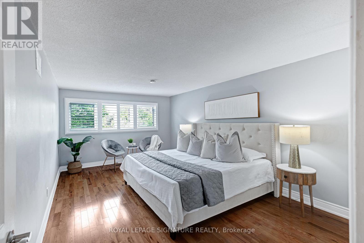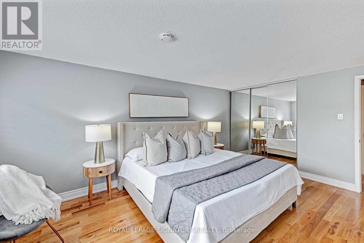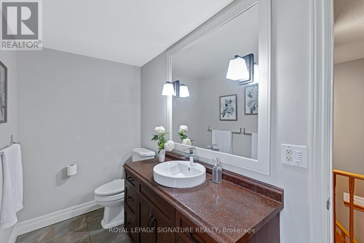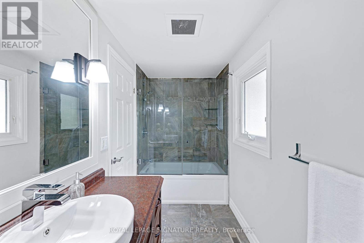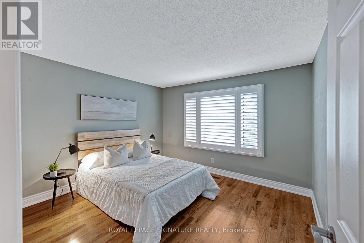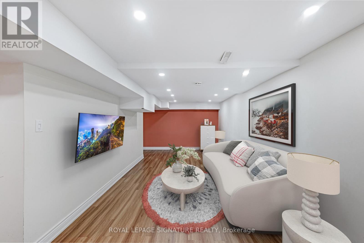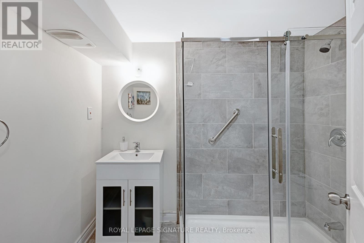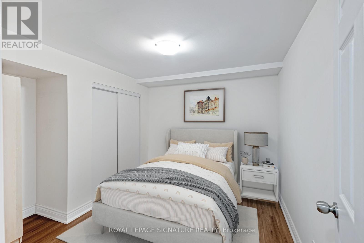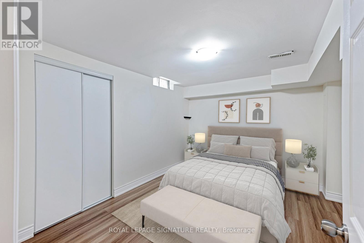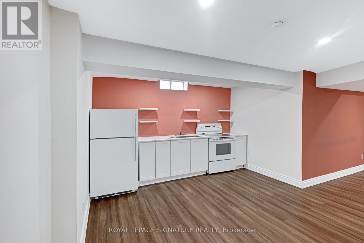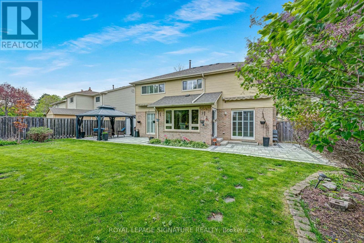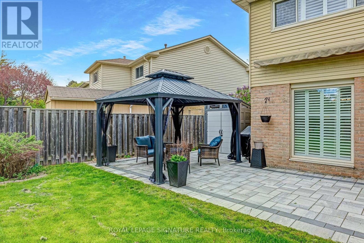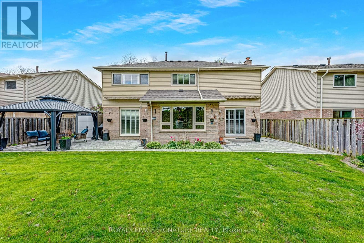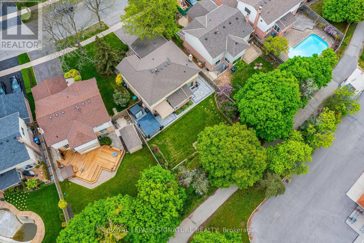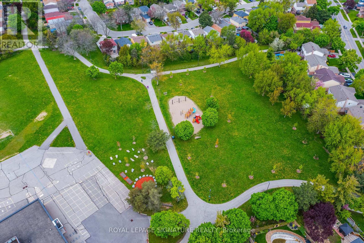3095 Tours Road Mississauga, Ontario L5N 3H9
$1,599,000
Immaculately Maintained Home In a Sought After Family Neighbourhood. This Stunning Home Offers 4+2 Bedrooms, 4 Baths And Over 3600Sf Of Total Living Space Inside, a 64 ft Wide Pool Sized Lot Offering Tons Of Outdoor Living Space. As You Step In You'll Notice The Spacious Foyer Leading Into A Sun Filled Living Room And Very Impressive Dining Room. The Custom Eat-In Kitchen Offers a 10 ft Island, Granite Counters, S/S Appliances, Large Pantry and 2 Sliding Doors Leading To The Pristine Backyard With Over 400 sf Of New Interlocked Patio. Hardwood Floors And California Shutters Throughout The Whole Home. The Family Room Has a Gas Fireplace And a Wired home Theater, perfect for Movie nights. The 2nd Floor Offers 4 Large Bedrooms Including A Primary With Oversized Custom B/I Walk-In Closet And Beautifully Renovated Ensuite. Spacious Finished Basement Offers 2 Additional Bedrooms, A Full Kitchen With Quartz Counters, 4 Pcs Washroom And Large Rec Room, Perfect For An Inlaw Suite. The Beautifully Manicured Backyard Is Completely Private and Backs onto Millers Grove Park. This is The Perfect Move In Ready Home You've been waiting for. **** EXTRAS **** Main Floor Laundry With Garage Access, New Garden Shed, Gazebo, Under Sink Water Filtration, Roughed In for Additional Washer/Dryer in Basement. New Interlocked Driveway and Backyard Patio (Over 40k) Updated Electrical Panel. (id:35492)
Open House
This property has open houses!
2:00 pm
Ends at:4:00 pm
Property Details
| MLS® Number | W8324776 |
| Property Type | Single Family |
| Community Name | Meadowvale |
| Amenities Near By | Park, Place Of Worship, Public Transit, Schools |
| Features | Carpet Free |
| Parking Space Total | 6 |
| Structure | Patio(s) |
Building
| Bathroom Total | 4 |
| Bedrooms Above Ground | 4 |
| Bedrooms Below Ground | 2 |
| Bedrooms Total | 6 |
| Appliances | Garage Door Opener Remote(s), Central Vacuum, Water Purifier, Water Heater, Dryer, Garage Door Opener, Microwave, Range, Refrigerator, Stove, Washer |
| Basement Development | Finished |
| Basement Type | N/a (finished) |
| Construction Style Attachment | Detached |
| Cooling Type | Central Air Conditioning |
| Exterior Finish | Aluminum Siding, Brick |
| Fireplace Present | Yes |
| Fireplace Total | 1 |
| Foundation Type | Poured Concrete |
| Heating Fuel | Natural Gas |
| Heating Type | Forced Air |
| Stories Total | 2 |
| Type | House |
| Utility Water | Municipal Water |
Parking
| Attached Garage |
Land
| Acreage | No |
| Land Amenities | Park, Place Of Worship, Public Transit, Schools |
| Landscape Features | Landscaped |
| Sewer | Sanitary Sewer |
| Size Irregular | 46.62 X 125.25 Ft ; 64.27ft At Back |
| Size Total Text | 46.62 X 125.25 Ft ; 64.27ft At Back|under 1/2 Acre |
Rooms
| Level | Type | Length | Width | Dimensions |
|---|---|---|---|---|
| Second Level | Bedroom 4 | 3.48 m | 3.36 m | 3.48 m x 3.36 m |
| Second Level | Primary Bedroom | 5 m | 3.51 m | 5 m x 3.51 m |
| Second Level | Bedroom 2 | 5.23 m | 3.48 m | 5.23 m x 3.48 m |
| Second Level | Bedroom 3 | 3.86 m | 4.04 m | 3.86 m x 4.04 m |
| Basement | Bedroom | 3.77 m | 3.41 m | 3.77 m x 3.41 m |
| Basement | Bedroom | 8.15 m | 3.53 m | 8.15 m x 3.53 m |
| Main Level | Foyer | 3.38 m | 1.68 m | 3.38 m x 1.68 m |
| Main Level | Living Room | 3.37 m | 3.1 m | 3.37 m x 3.1 m |
| Main Level | Dining Room | 4.04 m | 3.57 m | 4.04 m x 3.57 m |
| Main Level | Kitchen | 5.69 m | 3.79 m | 5.69 m x 3.79 m |
| Main Level | Family Room | 5.74 m | 3.29 m | 5.74 m x 3.29 m |
| Main Level | Laundry Room | 3.38 m | 2.29 m | 3.38 m x 2.29 m |
https://www.realtor.ca/real-estate/26874291/3095-tours-road-mississauga-meadowvale
Interested?
Contact us for more information

Alex Abramov
Salesperson
https://alexabramov.royallepage.ca/

30 Eglinton Ave W Ste 7
Mississauga, Ontario L5R 3E7
(905) 568-2121
(905) 568-2588

