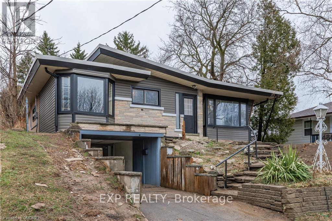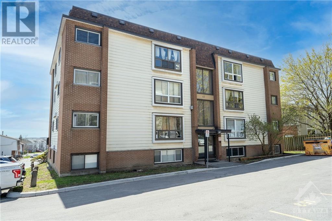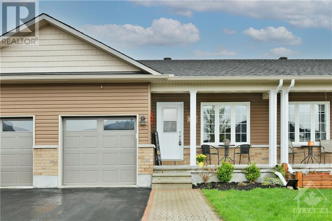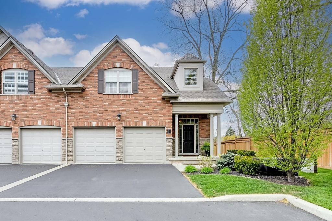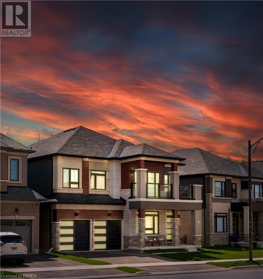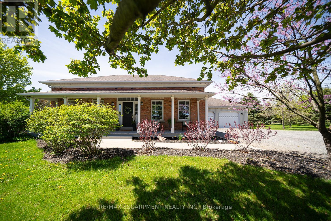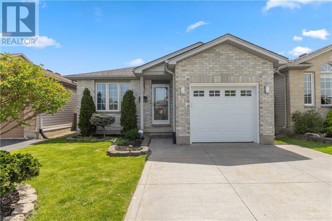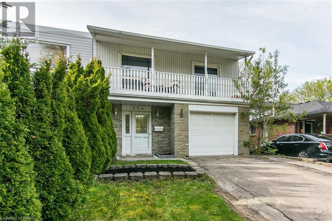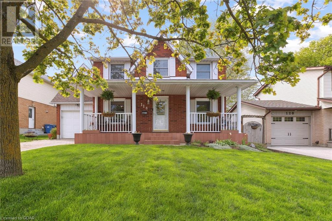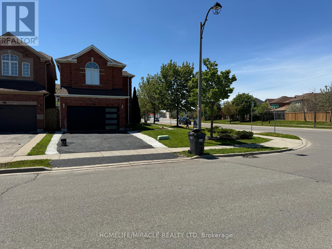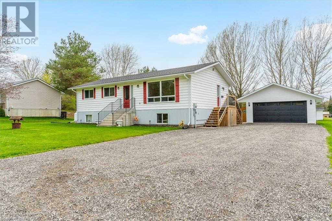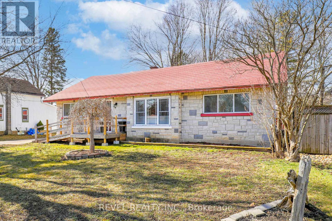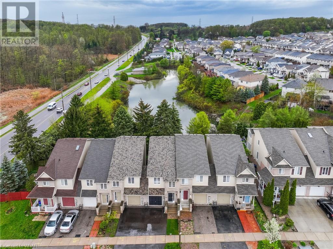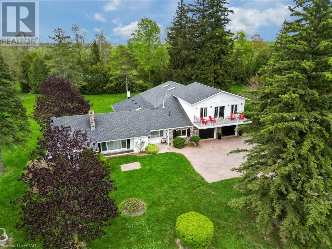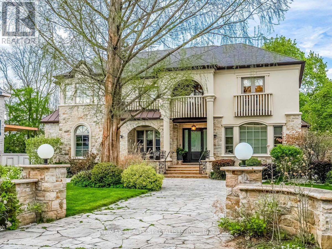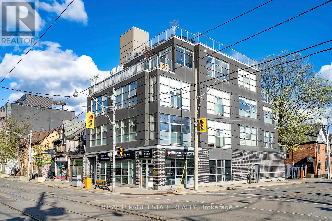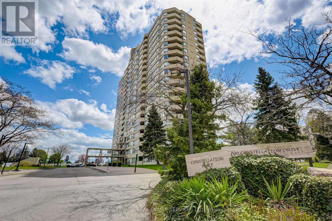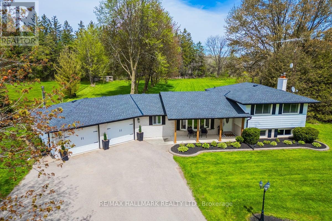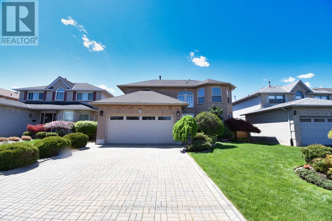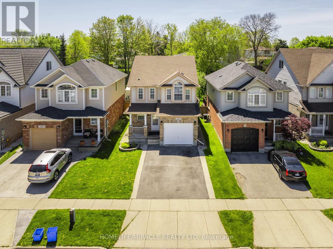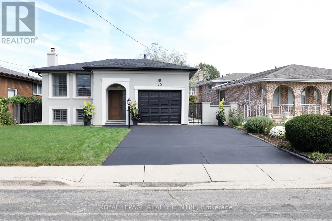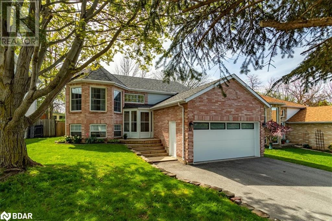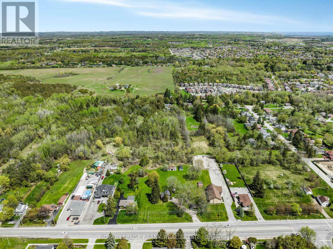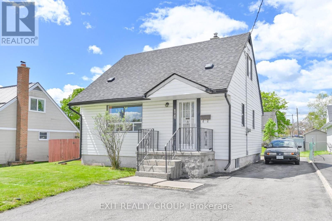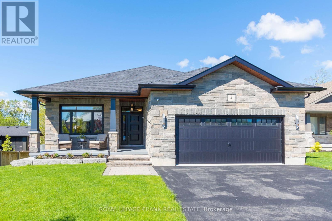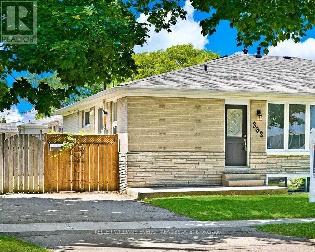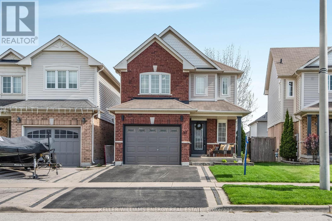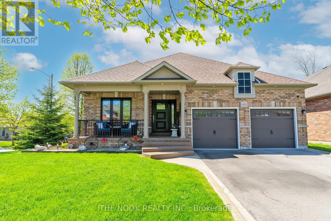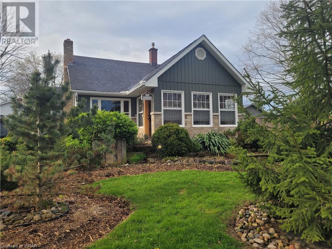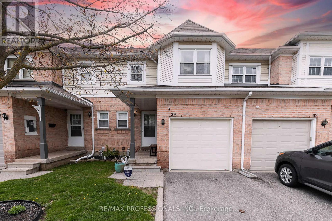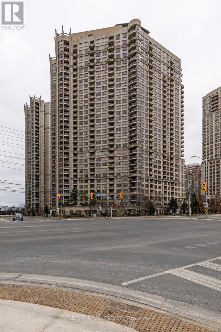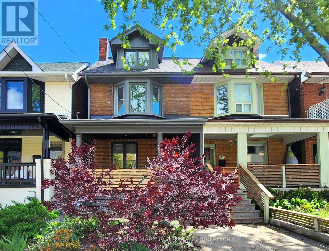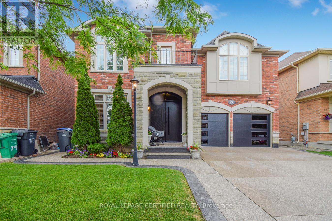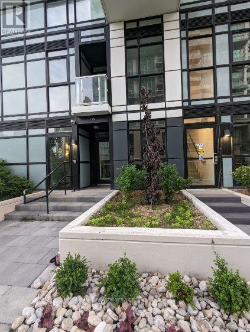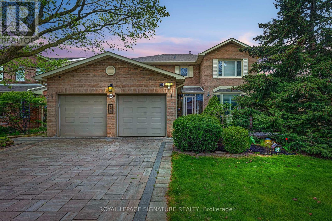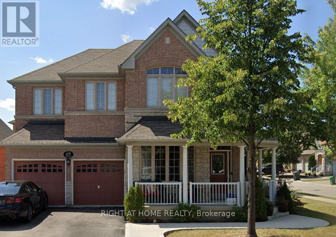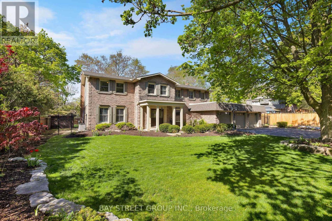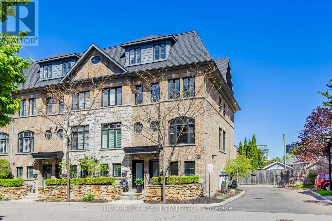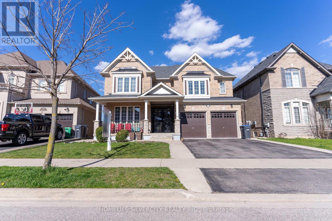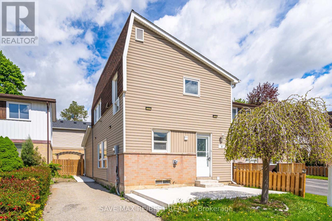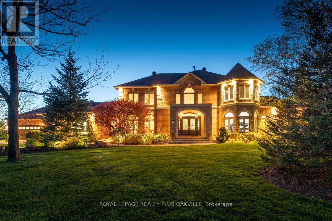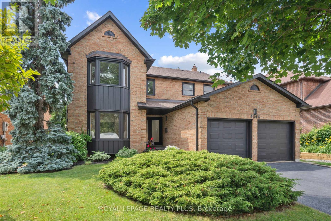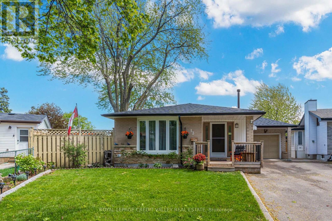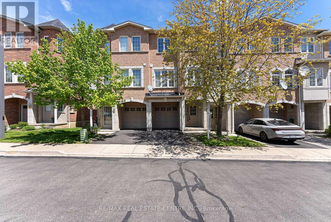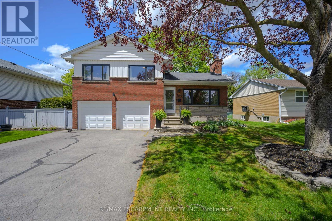60 Cedar Sites Rd
Nolalu, Ontario
Are you tired of this cruel, cruel world and want to retreat to your own slice of heaven? We got you, fam! Beautiful view of Bluffs Silver Mountain, 135 acres in an unorganized area, open concept love nest with woodstove, prepped 3 PC bathroom, metal roof, fully insulated, gravel pit, solar panels with four batteries, dug well, beaver pond, cedar (ready to chop!), two creeks, 10 acres across the road (possible severance). Gorgeous views all around you! This is the property that YOU have been waiting for! Set your sights on Cedar Sites! (id:35492)
Royal LePage Lannon Realty
486 Karn St
Kitchener, Ontario
Whether you're a growing family, an investor seeking an income-generating property, or in search of a mortgage-savvy solution, this residence caters to your every need. It offers convenient access to public transit, major grocery outlets, and the expressway. The upper level comprises 4 bedrooms, a 4-piece bath, a 3-piece bath, and a kitchen poised for further enhancements. The lower level presents 2 bedrooms and another 3-piece bathroom. Noteworthy features include separate hydro meters, 2 BONUS rooms off the carport, primed for conversion into additional bedrooms, and a private entrance for the basement unit. Don't let this exceptional opportunity pass you by! Property is being sold as is. This a LEGAL duplex. Vacant possession on closing. The backyard did have a pool that was filled by the previous owner. (id:35492)
Exp Realty
47 Sumac Street Unit#9
Ottawa, Ontario
Welcome home to this charming 2 bedroom apartment! This cozy abode offers both comfort and convenience. As you step inside, you'll be greeted by a spacious living area bathed in natural light, perfect for relaxing or entertaining guests. The open floor plan seamlessly connects the living room to the kitchen, creating a warm and inviting atmosphere. The kitchen is equipped with modern appliances and ample cabinet space, making meal preparation a breeze. Whether you're cooking a gourmet feast or simply brewing your morning coffee, you'll find everything you need right at your fingertips! Both bedrooms are generously sized and feature large windows that let in plenty of sunlight. With enough space for a queen or king-sized bed, dressers, and more, you'll have plenty of room to make each bedroom your own cozy sanctuary. Don't miss out on the opportunity to make this lovely apartment your new home sweet home! (id:35492)
Royal LePage Team Realty
514 Honeyborne Street
Almonte, Ontario
Experience the convenience and comfort of single-level living in this 3-bedroom, 2-bathroom row house located on a quiet street in Almonte. As you enter, a delightful walkway takes you to the covered front porch. Inside, the foyer opens up to a functional open-concept layout. There is also convenient inside entry from the garage. The main floor has two well-sized bedrooms, a practical laundry room, and a well-equipped kitchen with ample storage. The primary bedrm has a walk-in closet and shares a cheater door to the main floor bathrm. The sun-filled living room provides the perfect space to relax and enjoy the view of the backyard. The lower level offers a family room and a large 3rd bedroom. With plenty of storage and a 3-piece bathrm, this lower level adds versatility. The backyard is complete with a deck and gazebo making it ideal for entertaining. Amenities like Tim Hortons, Shoppers Drug Mart, grocery stores, and more all within walking distance. 24-hour irrevocable on all offers. (id:35492)
Solid Rock Realty
289 Plains Road W, Unit #21
Burlington, Ontario
A beautifully renovated 2 storey SEMI with a DOUBLE GARAGE in Aldershot! This home features 2 bedrooms (plus a den that could easily be a 3rd bedroom) and 3.5 bathrooms. Over 2300 square feet of living space- PLUS a fully finished WALK-OUT lower level. The main floor boasts 9-foot ceilings and hardwood flooring throughout. The large eat-in kitchen offers beautiful wood cabinetry, stainless steel appliances, quartz counters, a quartz backsplash, 13 ft ceilings and access to the large wood balcony (to be replaced in June 2024). The kitchen is open to the spacious living / dining room combination which features a gas fireplace, vaulted ceilings and plenty of natural light. There is also a main floor laundry room, 2-piece bathroom and large foyer with garage access. The 2nd level of the home has 2 spacious bedrooms, 2 full bathrooms, an office / den and family room! The large primary bedroom has a spa-like 4-piece ensuite and a large walk-in closet. There is also a renovated 4-piece main bath! The professionally finished lower level features a sprawling rec room / family room with a gas fireplace, a 3-piece bathroom, wet bar and access to the private yard. The exterior of the home features a double car garage plus a double wide driveway! This unit sits at the back of a quiet complex- perfect for retirees and empty nesters. (id:35492)
RE/MAX Escarpment Realty Inc.
11 Stauffer Road
Brantford, Ontario
Welcome to 11 Stauffer Road, a stunning property nestled along the picturesque Grand River in Brantford. This luxurious home boasts 4 bedrooms, 4 bathrooms, a sprawling 3,448 square feet of living space, and a captivating open concept design. Featuring a walk-out basement and backing onto Green Space, this property is an entertainer’s dream! Conveniently located close to the Brantford Golf & Country Club, this property offers not only luxury living, but also easy access to recreational amenities & quick access to the highway. The magnificent kitchen boasts top of the line built-in Bosch appliances, sleek countertops, and ample storage space, creating a culinary delight for any aspiring chef. With an elegant, separate dining room, ideal for hosting gatherings & entertaining guests. The spacious living areas have an abundance of natural light, illuminating the numerous, impeccable interior upgrades - including 9-foot ceilings! A luxurious master suite is a retreat of its own, featuring a spa-like ensuite bathroom and walk-in closet. With three additional bedrooms offering comfort and privacy and stylish bathrooms with contemporary fixtures and finishes. This home offers a perfect blend of elegance, comfort, and natural beauty. You can enjoy easy access to parks, walking trails, shopping centres, restaurants, schools, and other conveniences. The Grand River provides a gorgeous backdrop, offering endless opportunities for outdoor activities such as kayaking, fishing, and nature walks. Come experience luxury living along the Grand River! Don't miss out on the opportunity to make this exquisite property your own. Schedule a viewing today and experience luxury living at its finest. (id:35492)
Keller Williams Innovation Realty
443 Bishopsgate Rd N
Brant, Ontario
Welcome home to 443 Bishopsgate Road, this impressive bungalow built in 2003 is set in the tranquil Burford countryside on a spacious 194 x 205 ft tree lined property. This immaculate home offers 3+1 bedrooms, 3 bathrooms and a total 3,695 sq ft of finished space plus an attached 30 x 35 heated 2 plus car garage/shop with 60 amp service. The main floor boasts 1,967 sqft of living space highlighted by the stunning rustic wide plank oak hardwood that flows seamlessly through the living room, dining area and kitchen. The living room has deep baseboard & crown moulding, and features a Replica Rumford fireplace (can be converted to gas). Double French doors lead to the breathtaking custom kitchen showcasing quartz countertops and a 4 x 8 island with plenty of storage, a gas stove with a grand range hood and gorgeous cabinetry. This open concept space incorporates a lovely dining area, perfect for culinary adventures and family gatherings. The spacious primary bedroom has a large walk-in closet, a 4pc ensuite with heated flooring, an elegant vanity and a tiled shower/tub combo. The main floor is complete with 2 additional bedrooms, a laundry room offering access to the garage, another 4pc bathroom complete with heated flooring perfect for chilly mornings. Downstairs features a large recreation room with custom built-in shelving and gas fireplace. In addition, the basement has a large 4th bedroom, 3pc bathroom with heated flooring, utility room, storage room (capable of becoming a 5th bedroom) and 2 additional bonus areas. The basement has in-law suite potential as it provides access to the garage. Step outside to find an extraordinary private backyard oasis, with a new deck and retractable awning (2022), a heated saltwater inground pool, a beautifully poured and stamped concrete patio and a serene pergola, creating an idyllic setting for relaxation and entertainment. True pride of ownership shines in this exquisite home, evident in every corner and detail. A must see! (id:35492)
RE/MAX Escarpment Realty Inc.
232 Oldham Street
London, Ontario
Welcome to this incredible four level back split! You will be welcomed with a foyer that opens to a formal living and dining room. You will continue to and updated kitchen ready for all your future dinners. In the upper level you will find a 4-piece bathroom and three great sized bedrooms, with the primary having a walk-in closet. In the lower level you find a 3-piece bathroom, a large living space, equipped with a speaker system and fireplace, ready for all of your entertainment needs! In the lowest level you will find a den space, currently being used as a gym, the laundry room and lots of storage. All of the exterior doors, including the frames, are brand new. The exterior of this home is breath taking. The backyard oasis is equipped with an above ground pool, pond, and two decks for all of the summer relaxation. You will see how meticulous this home has been kept, and you truly will not be disappointed! (id:35492)
Keller Williams Lifestyles Realty
124 Dalegrove Drive
Kitchener, Ontario
Terrific semi-detached Raised Bungalow offering amazing space for Young Professionals or growing Family. This above grade main Level offers a foyer w/ceramic tiles, inside entry from garage, french door, 3pc bathroom, laundry room, huge familyroom w/sliders to deck and fully fenced yard. This property offers an unmissable opportunity if you're looking for an in-law potential or Mortgage helper! Upper level features hardwood throughout, bright livingroom, dining room w/sliders leads to covered veranda ideal for relaxing on a rainy day, enjoying a cold beverage or morning coffee. Three good size bedrooms all with spacious closets, full 4pc bathroom, eat in kitchen w/stainless steel appliances, updated windows, furnace, central air, electrical panel, and garage opener. Parking for 3 cars, easy access to schools, shopping, transit, trails, library and expressway. (id:35492)
Peak Realty Ltd.
118 Imperial Road N
Guelph, Ontario
Welcome Home to Comfort in Guelph West! Nestled in the serene ambiance of Guelph's coveted west side, a two-storey gem promises the epitome of cozy living. With three spacious bedrooms, a thoughtfully designed layout, and an array of modern amenities, this residence is your ticket to the perfect blend of relaxation and convenience. Step inside to discover an inviting living room, seamlessly flowing into an eat-in kitchen that boasts ample counter space and storage, setting the stage for culinary delights and cherished family meals. Adjacent to the kitchen is a charming dining room, ideal for hosting memorable gatherings with loved ones. Ascend the staircase to discover the principal bedroom retreat of a lifetime. Featuring a spacious walk-in closet and a sitting area with a fireplace, this sanctuary is an ideal place to unwind and read after a long day. On this level, there is a 4-piece main bathroom and two additional bedrooms. Descend to the basement and you will discover a finished spacious Rec room, perfect for game nights or entertaining guests, along with a convenient laundry room and a modern 3-piece bathroom. Outside, the allure continues with a backyard oasis that is fully fenced for privacy, complete with a wood deck, bar shed, and a storage shed, offering the ideal backdrop for al fresco dining, summer barbecues, or simply basking in the beauty of nature. Enjoy ample space for outdoor activities in this tranquil and secluded setting. Just moments away from many amenities, including parks and shopping destinations. Don't miss your chance to make this exquisite property your own (id:35492)
RE/MAX Real Estate Centre Inc Brokerage
1 Riverbank Rd
Brampton, Ontario
Location! Location! Location! Introducing this stunning 4+2 bedroom & 5 washroom detached home with separate entrance basement apt. Fully renovated home spent over 200 k, main floor features dining &living room, family room and pot lights illuminate the area. Upgraded modern kitchen with granite countertops + backsplash. Second floor boasts two master bedroom, walk-out from the breakfast area to a spacious lawn. 2-car garage, and 4 additional parking spots. Walking distance to trinity common shopping mall, go bus terminal, gurdwara, mosque"", public schools, park, and bloore pond trail.2-min drive to highway 410. Seize the opportunity for sophisticated living with this perfectly located, fully upgraded gem! Roof 2019, furnace & a/c 2021 & its rented and owner is willing to buyout, brand new washer & dryer on main floor. Wood fire BBQ built in backyard. Your dream home awaits! Don't miss this excellent opportunity. **** EXTRAS **** S/S Appliances, 2 Fridge, 2 Stove, Dishwasher, Dryer, A/C, garage door opener with remote, all existing appliances, elf's, brand new zebra blinds, pot lights throughout the house (id:35492)
Homelife/miracle Realty Ltd
150 East Street
Williamsford, Ontario
Tucked back on a quiet side street, this beautifully maintained bungalow with a walk-out basement and detached 20 x 24 garage is located just 17 minutes from Owen Sound in the town of Williamsford. Entertaining on the 27 x 12 covered deck or having a late night bonfire will be a breeze on the 98' x 223' yard. This bungalow is currently set up as a 2 bedroom with office but can easily be turned back into a 3 bedroom home with office. Don't miss your opportunity to view this move in ready home. (id:35492)
RE/MAX Grey Bruce Realty Inc Brokerage (Os)
75 Adelaide St S
Kawartha Lakes, Ontario
More Spacious Than It Appears From The Street View! Step Into This Inviting 3 Bedroom, 3 Bath Bungalow, (Primary Suite Can Be An In-Law Suite), Recently Renovated With High End Finishes Throughout, Stunning Open Concept Kitchen Featuring An 8ft Island with Quartz Counter Tops, New Appliances, Upgraded Electrical Services, New Central Air, New Flooring, New Bathrooms & More ...... Extra Large Backyard, Nestled In A Fantastic Location, Offering Easy Access To Amenities. (id:35492)
Revel Realty Inc.
190 Windflower Drive
Kitchener, Ontario
Welcome to 190 Windflower Drive in Kitchener, Ontario! This multi-level townhouse is a first-time buyer's dream, offering both privacy and convenience. Enjoy a private fenced backyard with stunning views, while being just moments away from shopping centers, bus routes, and essential amenities, with easy access to the 401. Step inside to discover sleek new flooring leading into the kitchen, equipped with brand-new stainless steel appliances. The adjacent living and dining areas offer an ideal space to relax and entertain, with access to a deck for outdoor enjoyment. Upstairs, a spacious primary bedroom awaits, featuring a walk-in closet and an ensuite bathroom. On the next level, find two versatile rooms perfect for customization—whether as guest rooms, a home office, or creative spaces. Downstairs, discover a convenient laundry room and a versatile rec area, ideal for your favorite activities. Plus, don't forget the garage for secure parking and storage. With walkout patio doors leading to the private fenced backyard, outdoor entertaining is a breeze. Don’t miss out on this move-in ready home! (id:35492)
Real Broker Ontario Ltd.
77872 London Road
Clinton, Ontario
Welcome to this incredible family home set on a tranquil lot, 3/4’s of an acre in size, on the edge of Clinton. Ideal for the growing family, this home offers over 3,600sqft in finished space over 4 levels. The heart of this home has recently been renovated and features stunning stone counters, hidden dishwasher, gorgeous cooktop & wall ovens. Family & friends will gather in the adjacent great room, adjoined to the kitchen, with an oversized island. Formal dining & living rooms, along with 2 main floor bedrooms, full bathroom, powder room & mudroom with laundry round out the main floor. The finished lower level could be divided into additional bedrooms, home gym area or hobby space for the enthusiast. The third level features an incredible games room complete with pool table and shuffleboard. Up a few stairs to the spacious primary bedroom with W/I closet & ensuite with double sink. Garden doors lead you to the upper balcony - a great place for morning coffee or a night cap. New flooring throughout the entire home gives it a fresh look. Enjoy summer days outside on the interlocking brick patio, located off the great room, a perfect spot for the bbq. A full 2 car garage with generous built-in storage, plenty of parking and so much green space - this feels like a little slice of country with the convenience of Clinton’s amenities close by. (id:35492)
Coldwell Banker All Points-Fcr
295 Belvenia Rd
Burlington, Ontario
This stunning 2 storey home is truly a rare find in lovely Shoreacres! This architecturally designed and spectacularly elegant house features 6,750 sq. ft. Built with great attention to detail. Includes marble trims, molding, Brazilian hardwood ,natural stone, Swarovski fixtures, vaulted & coffered ceilings. The grand foyer invites you to a stunning spiral staircase.Private dining room & living room with a gas fireplace. Den with built-in cabinets. 2 piece powder room. Gourmet kitchen with plenty of natural light, granite counters, built-in appliances & wine cooler. Open concept that flows into a relaxing family room with a gas fireplace, custom built exertainment unit & access to a private large fenced backyard. 4 spacious bedrooms each with en-suite baths & private balconies. Primary bedroom features 2 walk in closets, 2 sided built-in fireplace, built-in cabinets with a cooler, spa bath & separate shower & walk out to wrap around balcony. 2 office spaces. Large basement with recreation room, bedroom, games room, cold room, sauna and 3 piece bathroom. Located within walking distance to the lake, schools and parks. Minutes from all amenities, public transit and major highways. Entertainers Dream!! Move In And Enjoy!!! **** EXTRAS **** (Wolf) S/Steel Stove, (Miele) Built-ln Oven & Microwave, (Miele) Built-ln Dishwasher, (Miele)B/in Espresso Machine ,B/ln Sub Zero Fridge. Washer, Dryer, Basement S/Steel Fridge, Freezer, Window Coverings, Swarovski Fixtures, Studio/Shed. (id:35492)
RE/MAX Realty Specialists Inc.
#401 -1003 Queen St E
Toronto, Ontario
Welcome To Urban Luxury Living At Its Finest In The Heart Of Leslieville! This Spacious And Stunning 1+1 Bedroom Corner Penthouse Condo Unit With Extra High Ceilings Is Situated In A Charming Boutique Building With Only 8 Units, Offering A Perfect Blend Of Modern Elegance And Vibrant City Living. Drenched In Natural Light, This North-West Facing Unit Captures Beautiful Views Of Downtown Toronto, Providing A Picturesque Backdrop To Your Urban Oasis. The Highlight Of This Unit Is Undoubtedly The Expansive Approx. 350 Sq Ft Private Terrace With Two Walk-Outs Featuring Its Own Hot Tub, Gas Line For Bbq, And Plenty Of Seating Space. Whether You're Hosting Guests Or Simply Unwinding After A Busy Day, This Outdoor Oasis Provides The Perfect Setting For Relaxation And Entertainment. Inside, The Spacious Open Concept Living Area Offers A Modern Gas Fireplace Feature And Plenty Of Room For Seating. The Well-Appointed Upgraded Kitchen Is Complete With A Gas Range, Centre Island With Seating, And Stainless Steel Appliances. Separate Oversized Den Area Would Make For A Perfect Home Office. Large Bedroom With Full Wall Of Closet Space. Upgraded Bathroom, Featuring A Large Walk-In Shower. Engineered Hardwood Flooring And Pot Lights Throughout. Unit Comes With 1 Parking And 1 Locker. Residents Of This Boutique Building Have Exclusive Access To Amenities Such As A Rooftop Terrace Offering Stunning Views Of The Toronto Skyline, As Well As A Billiard/Games Room For Leisure And Entertainment. **** EXTRAS **** Close To All Amenities Leslieville Has To Offer Including Great Shops, Restaurants, Parks, Salons, Etc. All Within Walking Distance. Quick Commute To Downtown Via Ttc or Car. Hydraulic Parking Bay System In Garage. (id:35492)
Royal LePage Estate Realty
#1105 -700 Constellationion Dr
Mississauga, Ontario
Rarely Offered With Southeast Unobstructed Views, This Bright & Spacious Split Layout 2 Bedrooms, 2 Bath Features an Open Concept Living & Dining Rooms, Fully Upgraded Kitchen With Quartz Countertop, Backsplash, And A Breakfast Area Overlooking The City, A Huge Primary Bedroom With a W/I Closet & 5 Piece Ensuite Bath With A Separate Shower, A Generous Second Bedroom with A Second W/O To Your Balcony. Enjoy The Morning Sunrises And Quiet Evenings On Your Private Balcony,. Includes 2 parking Spots! **** EXTRAS **** Utilities Are All-inclusive In The Maintenance Fees! Upscale Amenities Include Indoor Pool, Hot Tub, Gym, Library, Party, Squash/Racquet, Sauna, Tennis, Guest Suite, 24 Hr Concierge and plenty of visitor parking (id:35492)
Royal LePage Real Estate Services Ltd.
5763 Wellington Road 86
Guelph/eramosa, Ontario
Country Oasis On A Picturesque & Private 1.3+ Acre Property Boasting Breathtaking Views Of Lush Trees. This Residence Is Fully Renovated With An Open & Inviting Layout Flooded With Natural Light, Complete With Pot Lights, Smooth Ceilings, 5 Engineered White Oak Hardwood Throughout With Upgraded Trim & Baseboards . Trendy & Functional Chefs Kitchen With Granite Counters, Under Valance Lighting & Modern Cabinets Extended To The Ceiling. Gather Around In The Family Room With The Oversized Bay Window & Crown Mouldings. Master Bedroom Retreat With Double Door Closet With Built Ins. Spacious Secondary Bedrooms, One With Custom Built In Desks With Additional Storage. Professional Renovated Basement With Custom Wet Bar With Beverage Fridge, Oversized Rec Room With Linear Fireplace Complete With 3 Piece Spa Like Bath With Heated Floors. Main Floor Laundry/Mud Room With Walk In Closet & 2 Piece Bath With Access To The Oversized & Heated 2 Car Garage With A Pull Through Door At The Rear. Private & Manicured Pool Sized Backyard With Spacious Deck, Firepit, With Access To The Kissing Bridge Trailway. **** EXTRAS **** Excellent Location With Close Proximity To Local Amenities in Guelph, Elora, KW, & Surrounding Areas, Hanlon Expressway, Schools, Parks, & Ariss Valley Golf Course. (id:35492)
RE/MAX Hallmark Realty Ltd.
14 Randolf Crt
Hamilton, Ontario
Discover your dream sanctuary on a tranquil court! Main floor features a large foyer leading to Living &Dining, along with a cozy Family room. Recently renovated kitchen, showcasing new quartz countertops, newly painted cabinets, S/S appliances, gas stove, new hardwood floors & staircase and paint throughout. Step into the backyard with new fencing and landscaping. Meticulously maintained, it radiates warmth and care. A perfect haven for your family. Potential rental income with a basement rough-in for kitchen and bathroom, new light fixtures throughout, and ownership by original owners, recognized with a Trillium Award for beautiful flower beds. Winner. Don't miss the chance to make it yours today! Buyer agent to verify taxes and measurements **** EXTRAS **** The roof is just 3 years old, newer AC, and regularly maintained furnace, this home offers peace of mind. (id:35492)
Royal LePage Signature Realty
80 Chrysler Cres
Cambridge, Ontario
Don't wait to See! Ready to Moved IN! Excellent family home, located in the heart of one of Cambridge's most convenient and family friendly neighborhoods of Lang's Form. This charming & fully renovated 3-bedroom, 3-washroom home provide a clean and modern aesthetic throughout. Professionally painted home offer Brand New S/S (Gas Stove, Dishwasher, Fridge, Rangehood), New Floor, New Blinds, LED Lights and the tastefully appointed fully renovated bathrooms including Glass Sliding Stand-Up Shower & Quartz Countertops provide a luxurious retreat for your comfort. The Concreate pathway to the Wooden Deck in the huge beautiful Fully Fenced Backyard gives astonishing opportunity for your summer parties. The attached garage and double driveway provide plenty of parking. The house offers No Rental items & Easy to make Potential Separate Entrance for your potential in law suit. Close to all amenities, Hwy 401, park, Business area, Banks and schools. (id:35492)
Homelife/miracle Realty Ltd
55 Flora Dr
Hamilton, Ontario
Welcome to an Absolutely Stunning Raised Bungalow. Custom Renovation with Full Attention to Details. Its 5 Bedroom And 4 Bath Over Two Levels Providing He Perfect Blend of Shared and Private Spaces. Can Be Used for Growing or Two-Family Home with Separate Entrance to Lower Level. Two Modern Kitchens with Centre Island, Stainless Steel Appliances, Open Concept, Quartz Countertop and Ceramic Backsplash. Each Level Has Two Washrooms: One with A Stand-Up Shower and One with A Bathtub. Laminate Flooring Throughout, Custom Bedrooms Closet with Organizers. New Windows, Skylight, And Stucco (2022) Must See!! Basement Is Tenanted Until April 2025 @ $2400/Month. (id:35492)
Royal LePage Realty Centre
35 Reid Crescent
Collingwood, Ontario
Welcome To 35 Reid Crescent! Walk To Fine Restaurants, Boutiques, Farmers Markets, Grocery Stores And Scenic Downtown Collingwood. This Home Is Very Welcoming And Filled With Charm. Solid Detached Brick Raised-Bungalow With 3 Bedrooms On The Main Floor, An Open Concept Living/Dining And Kitchen Area With Large Bay Windows, Flooded With Lots Of Natural Light. Amazing Walk-Out Creating Indoor/Outdoor Flow Onto A Large Deck/Patio Area With Hot Tub. Enjoy The Yard With Mature Trees And Gardens, Where Perennials Thrive. The Home Provides Durability And Functionality, With Newer Roof, New Modern Garage Door, New Asphalt Driveway That Promises Longevity And Low Maintenance. The Spacious Finished Basement Offers Additional Living Space, High Ceilings, A Gym And Another Full Bathroom. The Attached Garage Offers Double Car Parking, Workshop And Lots Of Storage. This Is An Amazing Family Home In The Cameron Street Elementary School Catchment. Amazing Walkability. 12 Minutes To Blue Mountain. Find Your Space To Breathe With The Collingwood Lifestyle. (id:35492)
Exp Realty Brokerage
Exp Realty
411 Townline Rd N
Clarington, Ontario
Welcome to an exceptional opportunity of owning 8 acres nestled on Townline Road North, perfectly positioned on the border of Oshawa and Courtice. This idyllic location boasts convenience, just a few minutes away from shopping, schools, churches, public transit, and effortless access to major highways including 401, 418, and 407. Embrace the serene ambiance of approximately 1.5 acres of cleared land along with with 6.5 acres of lush, treed property. The unique L-shaped property, with approximately 4.5 acres extending west to east and 3.5 acres spanning north to south, offers versatile possibilities for development. A small portion along the eastern boundary is environmentally protected, enhancing the property's natural charm. A tranquil creek runs near the east part of the property as well, creating a fantastic backdrop for your dream project. Don't miss out on this rare chance to own acreage in a fantastic location - on the cusp of the urban planning area. **** EXTRAS **** Buyer to complete all due diligence regarding zoning, building and accessory units. Land value only. Tenant willing to stay. (id:35492)
Royal LePage Frank Real Estate
14 Third St
Belleville, Ontario
Looking for a great starter home? Look no further! This lovely home is perfect for anyone looking for a cozy and comfortable living space. If you're looking for a retirement home, you'll love the easy access to the nearby hospital, and local grocery & shopping . With 3 bedrooms, there's plenty of space for a family or for guests. The primary bedroom on the main level is perfect for those who prefer to avoid stairs. There is a one 4-piece bathroom. The open canvas downstairs is perfect for creating a space that meets your specific needs. Whether you're looking for an extra bedroom, a home office, or a playroom for the kids, you'll love the flexibility that this space offers. The newer vinyl siding and roof add charm and character to the home, while the spacious patio and backyard are perfect for outdoor entertainment and relaxation. The neighborhood is great and offers a sense of community and security. There's so much potential in this home! The eat-in kitchen is perfect for family meals and gatherings. With a little bit of imagination and some TLC, you can turn this house into your dream home! (id:35492)
Exit Realty Group
4 Spartan Crt
Quinte West, Ontario
Welcome To 4 Spartan Court Located In The Orchard Lane Estate Neighbourhood Of Quinte West. This Stunning Bungalow Offers The Perfect Blend Of Modern Living Along With The Peaceful Surroundings Of A Rural Retreat. Step Into The Heart Of The Home - The Gourmet Kitchen. Perfect For Entertaining, This Kitchen Contains A Large Island, Top-of-the-line Appliances And Lots Of Storage. The Main Floor Also Includes A Walk-out To The Deck From The Large Family Room, 2 Spacious Bedrooms And 2 Bathrooms. The Lower Level Contains A Large Fully Finished Basement With An Extra Bedroom And Walkout To The Backyard. Conveniently Located Close To Hwy 401, Shops, Healthcare Facilities, Restaurants And Downtown Trenton. (id:35492)
Royal LePage Frank Real Estate
362 Rosedale Dr
Whitby, Ontario
Legal 2 unit, semi detached bungalow in desirable downtown Whitby. Quiet neighbourhood located close to transit, hwy 401, shopping/entertainment, Pringle Creek Ravine, parks and French Immersion School. The main floor features a bright combined living/dining with large window and pot lighting, eat-in kitchen with quartz counters and 3 large bedrooms plus a 4pc main bath. Separate entrance to the lower unit features a combined living/dining also with pot lighting, kitchen, 2 bedrooms and 4pc bath. **** EXTRAS **** Fenced yard with garden shed. Parking for 3. Each unit is separately metered and has own laundry. (id:35492)
Keller Williams Energy Real Estate
27 Laprade Sq
Clarington, Ontario
Stop the car! Come check out this beautiful detached 2 storey home in Bowmanville! Offering 2,236 square feet of finished living space! Located in a family friendly neighbourhood! This property shines with pride of ownership! Close to schools, parks, shops, restaurants & transit. Great room with gas fireplace & hardwood floors, Kitchen with stainless steel appliances & breakfast area! Offering 3 generous sized bedrooms & primary bedroom with 4pc ensuite & W/I closet. Finished basement with laminate flooring. Main floor laundry! Fully fenced backyard offers a deck & above ground pool for those hot summer days ahead! This is the perfect family home, we have no doubt you're going to love it! ** This is a linked property.** **** EXTRAS **** Roof 2009, Doors & Windows 2009, A/C 2009, Furnace 2009 (id:35492)
Keller Williams Energy Real Estate
1450 Greenvalley Tr
Oshawa, Ontario
Nestled On A Generous Corner Lot, This Captivating All-Brick Bungalow Boasts Not Only Timeless Appeal But Also Modern Upgrades That Cater To Both Comfort And Style. With Its 2+2 Bedroom Layout, This Home Is A Seamless Blend Of Traditional Charm And Contemporary Convenience. The Heart Of The Home Is Undoubtedly The Custom Kitchen. Designed With The Discerning Chef In Mind, It Features High-End Finishes, State-Of-The-Art Appliances, And Ample Storage, Making It Both A Functional Space And A Focal Point For Family Gatherings. The Primary Suite Is A Haven Of Tranquility, Having Undergone A Thoughtful Renovation To Include A Luxurious En-Suite. This Private Retreat Is Designed To Provide A Spa-Like Experience, Offering A Perfect Place To Unwind After A Long Day. The Attention To Detail In The Renovation Emphasizes Comfort, Style, And Privacy, Ensuring A Serene Space For Relaxation. Perhaps The Most Enticing Feature Of This Unique Property Is The Full In-Law Suite. Complete With 2 Bedrooms And Two Full Bathrooms, This Self-Contained Space Offers Versatility, Whether For Extended Family, Guests, Or As A Potential Rental Opportunity. The Suite Includes A Walkout To The Large, Fully Fenced Backyard, Which Serves As A Private Oasis For Outdoor Living And Entertainment. The Backyard Is An Expansive Green Space, Ideal For Gatherings, Gardening, Or Simply Enjoying The Peaceful Surroundings. This Bungalow Represents A Rare Combination Of Luxury, Space, And Functionality, Making It An Ideal Choice For Those Seeking A Comfortable And Sophisticated Lifestyle. **** EXTRAS **** Garden Doors w/ Privacy Inserts 2013, Driveway, Garage Doors 2014, Primary Suite Windows 2015, Insulation 2015, Custom Front Door 2016, Furnace 2016, Front Porch Surfacing 2017, Windows, Main Floor Kitchen & Primary En-Suite 2018 (id:35492)
The Nook Realty Inc.
19 Palace Street
Forest, Ontario
Open House Saturday, May 11th from 12pm to 2pm, Welcome Home to 19 Palace St. located in the small quaint town of Forest. Minutes from beautiful beaches of Lake Huron, 20 Minutes to Sarnia and 40 Minutes to London. This 3 bedroom, 3 bath home is a Gardeners paradise. The curb appeal on this house is like no other. From the moment you pull into the extra long concrete driveway you will be welcomed by the lush, beautifully landscaped gardens. With the oversized detached garage that features a workshop and an extra room with a fridge and freezer. Attached at the rear of the garage is a custom green house. Once inside the house you will be welcomed in to the cozy sunroom where you can spend countless hours relaxing. This house boasts many large windows that bring in an abundance of sunlight. The large living room/dining room opens up to a beautiful white kitchen with granite counter tops and many custom wood accessories. Laundry is also located conveniently on the main floor. The primary bedroom overlooks the idyllic garden. Second bedroom is located on the main floor along with a bright full bathroom that features a bidet. Up stairs you will find what could be another primary suite as this is the largest of the bedrooms with brand new carpet that has its own three piece ensuite with a walk in shower. The downstairs basement has a powder room and a large family room with a wood stove and loads of character. An additional workshop can be found here too. A room with storage space finishes off the downstairs. The outdoor space is where you will want to spend your extra time. When you walk out of the back door you will step onto a beautiful patio that has a custom built patio table and benches that are covered by a wooden palapa. The gardens feature many perennials that will bloom all season long as well as many fruit bushes and herbs. This truly is an oasis like no other. Come and view this beautiful home and its gardens today. (id:35492)
Peak Realty Ltd.
39 Wickstead Crt
Brampton, Ontario
Welcome to Beautiful Sandringham Wellington Neighbourhood. An Opportunity Knocks with this Turn Key Gem! Well-Cared for Home and Occupied by Owner. Clean and Maintained, Pride of Ownership. This 3 Bedroom Home features Tons of Window for Natural Light, Generous-Sized Rooms, Grand Primary Bedroom with Closet & Semi-Ensuite Bath, Upgraded Bathrooms, Finished Basement with 3Pc Bath, High Efficiency Centralized Heating and Cooling, 2 Parking Spaces with Private Garage and Driveway, and a Exclusive Backyard with Direct Access to Park Perfect for Families and Kids! Youll also find yourself in Great Location. Close to High Ranking Secondary School Harold M. Brathwaite and Khalsa Community (Private School). Near Many Parks including Popular Heart Lake Conservation Park, Save Max Sports Centre, Restaurants, Groceries, Shopping, and Highway Access. Book your appointment today. **** EXTRAS **** Bathrooms AG Renovated 2019 (mirror, lights, toilets, vanities), Central Air & Furnace (3-4 years), Sliding Doors in Bedrooms (2019). Garage Door (2024), Roof & Windows Covered by Condo Corp. Windows May Be Replaced This Summer. (id:35492)
RE/MAX Professionals Inc.
#525 -3888 Duke Of York Blvd
Mississauga, Ontario
In the heart of Mississauga, smackdown at the centre of downtown, this spacious 3-bedroom, 2-bathroom condominium unit not only boasts a prime location in the heart of Mississauga's city center but also features top-notch amenities unmatched by other condos. Situated steps away from Square One Mall, restaurants, and conveniences, this condo building offers a plethora of amenities, including a media room, gym, pool table room, and even a bowling alley! With its rare spacious layout and open-concept design, this listing presents an opportunity you won't want to overlook in your search for a new home. **** EXTRAS **** Unit shows better in person, with a Gym, Pool Table, Bowling Alley, Swimming Pool, (id:35492)
Circle Real Estate
165 Perth Ave
Toronto, Ontario
Impeccably Transformed 2 1/2-Story Jewel Radiates With Majestic Brick Facade, Seamlessly Fusing Old-World Charisma With Modern Flair. Step Into The Partially Open-Concept Main Floor, Where A Culinary Oasis Awaits In The Sleek Eat-In Kitchen, A Testament To Contemporary Opulence. The Dining Area, Drenched In Sunlight, Invites Luxurious Gatherings And Cherished Family Feasts. Ascend The Floating Glass Staircase, Passing By Exposed Brick Walls That Echo Tales Of Time, Leading To Four Plus One Bedrooms, Each A Sanctum Of Style And Storage Solutions, Crafted With Ingenious Ingenuity. The Distinctive Red Bricks Infuse Character And Radiance, Setting This Residence Apart In A Realm Of Its Own. Retreat To The Primary Bedroom Oasis, Offering An Ensuite Escape And Private Deck, A Serene Haven For Renewal. Picture Yourself Enjoying A Serene And Tranquil Moment On The Deck, Basking In The Warmth Of The Sun By Day And The Enchantment Of Starlight By Night. Below, The Finished Basement Awaits, A Versatile Space For Income Suite Or In-Law Sanctuary, Complete With Separate Entrance And Kitchen. An Upgraded Detached Garage Stands Guardian, Safeguarding Your Prized Vehicle And Outdoor Essentials From The Elements. Immerse Yourself In The Perfect Fusion Of Sophistication And Comfort, Where Every Detail Is A Symphony Of Splendor. Just Steps Away, Indulge In The Dynamic Flavors Of Bloor Street Eateries. With Effortless Access To Go Transit / TTC, Groceries, Library, Parks, Schools, And More, Revel In Urban Living At Its Zenith! This Is Not Merely A Home; It's An Exhilarating Lifestyle Awaiting Your Indulgence! (id:35492)
RE/MAX Hallmark Realty Ltd.
3997 Stardust Dr
Mississauga, Ontario
An Absolutely Stunning Executive Freehold Townhouse in Sought After the Neighbourhood of Churchill Meadows! As You Enter This Meticulously Maintained Home You Are Greeted By A Desirable & Functional Spacious Open Concept Sun-Filled Living & Dining Room With Elegant Hand Scraped Dark Hardwood Flooring, Pot Lights, Smooth Ceiling & California Shutters Throughout! Enjoy Entertaining In Your Gorgeous Updated Modern Kitchen Which Is Equipped With High-End Samsung Stainless Appliances & Sakura Canopy Range Fan, Two Toned Cabinets With Quartz Counters, Centre Island With Pendant Light & Breakfast Bar Which Opens Into The Living & Dining & Breakfast Area With Walkout To A Good Size Yard With Interlock Patio To Enjoy Beautiful Sunset Views! A Large Primary Retreat W/ A 4 Pc Ensuite, Walk-in Closet, The Other Two Rooms Are A Great Size, & A Den Which A Perfect Work From Home Space. A Professional Finished Soundproof Basement With Laminate Floor, Potlights, Living & Dining, Kitchenette, Open Bedroom & 3pc Bathroom, It Can Easily Be Converted To A Self Containing Apartment For Income Potential Or A In-laws. It's A Perfect Home To Just Move In & Enjoy! **** EXTRAS **** Upstairs Laundry, Oversized Driveway to Park 4 Vehicles, EV Vehicle Charger, Air Conditioner (2022), Roof Shingles (2022). (id:35492)
RE/MAX Real Estate Centre Inc.
81 Fairwood Circ
Brampton, Ontario
Incredible Opportunity awaits in The Prime Location in Brampton! This Executive residence Offers 4+2 Bedrooms and is Exceptionally Well-maintained and Upgraded. The home includes a Modernized Kitchen W/Severy, / Gas cooking Range, SS Appliances and Centre Island, Gracious Layout with 9"" Ceiling on the Main & 20' Ceiling in the Family room, Brand New Front & Garage doors, EV Car Charger in the Garage, Nicely Landscaped Backyard with the Large Deck & front Yard W/ no sidewalk, Finished Basement with legal side Entrance, Close to all the Amenities! **** EXTRAS **** The Garage is Accessible Through the Mudroom Featuring Main Floor Laundry. (id:35492)
Royal LePage Certified Realty
#115 -251 Manitoba St
Toronto, Ontario
Only 1 Year Old 2 Story Garden Suite At t Empire Phoenix! 2 Bedrooms, 2 Washroom. Quartz CountertopsIn Kitchen & Bathrooms, Stainless Steel Appliances, Balcony In Master Bedroom. Feels Like A HouseBut Offer Access To Building Amenities Including Outdoor Pool, Party room, Rooftop Terrace, AndFitness Centre. 1 Parking Included. Steps To The lake, Premium Location Right Off The Highway CloseTo Everything! Will Not Last Long! Act Now! (id:35492)
RE/MAX Realty Services Inc.
3095 Tours Rd
Mississauga, Ontario
Immaculately Maintained Home In a Sought After Family Neighbourhood. This Stunning Home Offers 4+2 Bedrooms, 4 Bath And Over 3600Sf Of Total Living Space Inside, And 64 ft Wide Pool Sized Lot Offering Tons Of Outdoor Living Space. As You Step In You'll Notice The Spacious Foyer Leading Into A Sun Filled Living Room And Very Impressive Dining Room. The Custom Eat In Kitchen Offers a 10 ft Island, Granite Counters, S/S Appliances, Large Pantry and 2 Sliding Doors Leading To The Presteine Backyard With Over 400 sf Of New Interlocked Patio. Hardwood Floors And California Shutters Throughout The Whole Home. The Family Room Has a Gas Fireplace And Wired a home Theater, perfect for Movie nights. The 2nd Floor Offers 4 Large Bedrooms Including A Primary With Oversized Custom B/I Walk In Closet And Beautifully Renovated Ensuite. Spacious Finished Basement Offers 2 Additional Bedrooms, A Full Kitchen With Quartz Counters, 4 Pcs Washroom And Large Rec Room, Perfect For An Inlaw Suite. The Beautifully Manicured Backyard Is Completely Private and Backs onto Millers Grove Park. This is The Perfect Move In Ready Home You've been waiting for. **** EXTRAS **** Main Floor Laundry With Garage Access, New Garden Shed, Gazebo, Under Sink Water Filtration, Roughed In for Additional Washer/Dryer in Basement. New Interlocked Driveway and Backyard Patio (Over 40k) Updated Electrical Panel. (id:35492)
Royal LePage Signature Realty
69 Calderstone Rd
Brampton, Ontario
Discover unparalleled comfort and style in this stunning 5-bedroom detached home, spanning over combined 3800 (upper and lower) square feet and nestled on a coveted corner lot. Step onto the inviting front porch and admire the charm of this home, enhanced by elegant hardwood floors throughout. Boasting a well-kept interior, the residence features a thoughtfully designed layout with a spacious living room, family room, dining room, kitchen, and breakfast area, all seamlessly flowing together. Cozy up by the fireplace on chilly evenings, or retreat to the finished large open concept basement that is equipped with a kitchen, large storage room, and cold cellar. Home has a separate entrance to the basement that offers convenience and privacy. Basement can be converted to bedrooms that can be put up for rent. The expansive backyard is perfect for outdoor gatherings or serene evenings. Don't miss out on the opportunity to make this home your own. Listing Agent related to Sellers. Offer Presentation Tuesday May 14, 2024 at 8pm (Register by 6pm) **** EXTRAS **** Open House Saturday and Sunday 2-4 (id:35492)
Right At Home Realty
244 Colchester Dr
Oakville, Ontario
Prestigious South-East Oakville! Impressive 100'x151' Huge Lot Located On A quiet street Surrounding the Mature trees!A Charming Brick Home W 3 Car Garage, In Much Desired Eastlake Just Steps To OT High School & Maple Grove PS & EJ James. Minutes Walk To Ontario Lake! With Over 4500 SF Of Living Space W 5+1Bdrm W 5 Bath Home Has A Fantastic Floor Plan For Today's, Office, Living & Dining, Gourmet Kitchen With Breakfast Area Is Filed With Light From SkyLight & Windows And Walk Out To Backyard, Main Floor Laundry, Muskoka Like Family Room W/ Fire Place, Resort-Style West Facing W Brilliant Landscaping & Pool. Spacious Finished Walk Up Basement Features a Big Rec Room, Second Kitchen & Laundry. Ideal Home For A Large Family. (id:35492)
Bay Street Group Inc.
26b Lobo Mews
Toronto, Ontario
***Wow!!! Check out the video tour & step inside this stunning sun-drenched end-unit freehold-town in prestigious Islington/Bloor in a rarely available boutique complex and call it home!! This unit has been impeccably finished from top to bottom with a beautiful neutral Benjamin Moore palette and featuring a classic white kitchen with brand new quartz counters/deep double sink/new faucet that walks out to a cozy patio oasis perfect for enjoying summer nights and sunsets!! Wrap around windows offer tons of natural light in the very spacious living/dining areas! Foyer features a large walk-in closet for extra storage! Walk to up two spacious bedrooms and very convenient second-floor laundry! The third-level primary bedroom loft spans the entire floor and features a large area perfect for a home office along with walk out to a balcony and a 5-piece ensuite!! This one is a 10+ **** EXTRAS **** Common elements fee of $250.27 (id:35492)
The Market Real Estate Inc.
73 Pathway Dr
Brampton, Ontario
+++ An absolute showstopper awaits in the Prestigious of credit ridge situated on a premium Lot offers 5 Bedroom + 6 washrooms with 2 bedroom walk-out Basement to Ravine ***. This true Masterpiece boasts 4040 sq. ft. above grade as per MPAC & over 6000 sq. of living and entertaining space with basement included. As you enter through the double doors, a welcoming foyer adorned with porcelain tiles sets the tone. The combined living and dining area features gleaming hardwood floors, perfect for entertaining. The upgraded chef's kitchen is a culinary dream, with stainless steel appliances, quartz counters, upgraded porcelain tiles, and a convenient servery. A separate family room offers cozy evenings by the gas fireplace, complemented by hardwood floors and pot lights. Need a workspace? There's a separate office on the main floor. Ascend the stained oak stairs with iron pickets to discover a huge master bedroom with a combined sitting area, a luxurious 6-piece Ensuite, and a walk- in closet. Four other generously sized bedrooms each connect to a well- appointed washroom. The finished walk-out basement is a gem, featuring a kitchen, 2 bedrooms, 2 washrooms, and a spacious rec room flooded with natural light. With 9-foot ceilings, the basement feels expansive and inviting. This home is a true standout in every aspect! **** EXTRAS **** All Existing Appliances: S/S Fridge, Stove, Dishwasher, washer & Dryer & all appliances in the Bsmt. All Existing window Coverings, All Existing Light Fixtures Now attached to the property. All Security Camera, Metal security gate included. (id:35492)
Homelife Silvercity Realty Inc.
6 Hawkins Crt
Brampton, Ontario
Location! Location! Location! Fully renovated detached house. A few minutes from City Center, Hwy. 410, and tons of amenities. Brand new kitchen, new floors, new paint, quartz countertop, backsplash, pot lights, renovated stairs, renovated bathroom on the 2nd floor, new paint, close to Bramalea City Centre, Go Transit, Chinguacousy Park, & much more. Extra-Long Driveway to Park 3 Cars. Nice Wooden Patio in the Back Yard for Summer Times. (id:35492)
Save Max Re/best Realty
1 Bridlewood Blvd
Halton Hills, Ontario
WHY SETTLE WHEN YOU CAN HAVE THE VERY BEST HALTON HILLS HAS TO OFFER? Truly a RARE FIND! * LUXURY EXEC ESTATE Home, 2.1 ACRES with ADDED FEATURES PLACING THIS STUNNING PROPERTY IN A LEAGUE OF IT's OWN! * HUGE (750 Sq Ft+) OUTDOOR PAVILLION/CABANA/KITCHN STRUCTURE with STONE FIREPLACE & LUMON RETRACTABLE DOORS! * FOREGO a COTTAGE, Unwind & Entertain in PRIVATE OASIS, SALT-H20 POOL! * 6 DESIGNER DREAM GARAGES - Heated, Upgraded, WOW! Entertain with delight, 3 seasons in CABANA/ PAVILLION (value $ 400K+) with DCS Built-In BBQ, 2 Perlick Bar Fridges, Perlick IceMaker, Dishwasher, TV, stunning Stone Firepl, TV. Too many upgrades to mention: NEW WELL, REV OSM, UV / SOFTNR, IRR (18 zones), UPGRD INSULATION. SONOS Integr Sound Syst (Int/Ext) MF:Grand Foyer, Soaring Ceilings, Upgraded Light Fixs, HW Flrs/Stairs, Dining Rm, Living Rm (new) 2-way Wood FP, CHEFs KITCHN, High-end APPLIANCES (House):Sub-Zero Fridge, Wolf Triple Wall Ovens / Speed, Miele Cook-Top, Dbl Sub-Zero Bev Fridges, DW, Family Rm B-I Shelves, covered access to Pavillion, LAUNDRY / MUD ROOM with 2nd Stairs to Bsmt, Front, Gar, Back Yard Access. 2nd Flr:4 Beds, (2 with Ens's) 2 Beds opened to create larger Bed Suite & Office, addl W/D, Primary with Spa-Like Ens, Dbl Walk-In Closets, 2nd Ens & Main Bath. Bsmt - Sprawling, 2 Staircases, Cork Flrs, Open Conc Theatre/Rec Rm, Games, Fitness, Bar, Storage. Programmable Huntr Dougls auto blinds, Custom Retractable Awnings, Cogeco CABLE INTERNET! 6 Designer Garages, Epoxy flrs, Built-in Cab's, Heated, Jib Crane,10 Ft Doors, Dedicated Lawn Tractor Gar back yard access.IMPRESSIVE HOME, CURB APPEAL, UNMATCHED QUALITY & VALUE & LIFESTYLE AWAITS! Peace of Mind Meticulous Maint/Tech Systems/Features, Condition, intended for Low Maint-Enjoy CAREFREE COUNTRY LIVING! LOCATION - 1st HOME at Gateway to Enclave, Nestled perfectly among trees, no neighbours 1 side, Tranquility, Privacy, Conven Amenities mins away! What Dreams are Made of! MUST BE SEEN TO BE TRULY APPRECIATED! (id:35492)
Royal LePage Realty Plus Oakville
4344 Dallas Crt
Mississauga, Ontario
Welcome to 4344 Dallas, an exceptional and luxurious residence on a coveted street. This stunning home embodies refined living with meticulously curated details. Cathedral ceiling at the entrance sets the opulent tone. Open concept main level blends living spaces with fluidity and grandeur. Custom-made chef's kitchen boasts top-of-the-line appliances, an oversized island, and exquisite finishes. 91/2 inch oak floors exude warmth and elegance. Speaker system and unique light fixtures elevate the ambiance. Dining room features a skylight and opens to a treated backyard with a deck for outdoor serenity. Upper level reveals a master suite of comfort and luxury. Open custom closet and ensuite with heated floors and digital shower. Bedrooms maintain elegance and space, with modern vanities featuring leather inserts. Lower level impresses with versatile spaces for gatherings. Lower bedroom with semi-ensuite and large walk-in closet. Winery app, 4-car driveway. Fully fenced backyard, provides serene retreat. (id:35492)
Royal LePage Realty Plus
13 Kenilworth Rd
Brampton, Ontario
Welcome to this beautiful 3 bedroom detached bungalow nestled in the mature Madoc neighborhood with Close proximity to highway 410, rec centers, schools, restaurants and shopping. This home boasts a living room/dining room combo with hardwood floor, an eat in kitchen with ceramic floor, 3 bedrooms with hardwood floor and an updated main bathroom. Featuring separate entrance to a finished basement with a rec room with laminate floor and a gas fire place, 3 peice bath and a second kitchen, great living space for the extended family. Walk-out from the 3rd bedroom to the large backyard with deck that is great for entertaining. 4 total parking spaces which includes a spacious garage. Show and Sale! **** EXTRAS **** Roof/eaves 2023, furnace/AC, UV Hepa 2019. Kitchen/LR window 2020. Front deck 2019 (id:35492)
Royal LePage Credit Valley Real Estate
#13 -3071 Treadwells Dr
Mississauga, Ontario
Discover elegance & convenience in this modern, tasteful and spacious family home! Mosaic tiles greet you in the oversized foyer, which conveniently accesses the garage. The main floor is flooded with natural light, contains 9 Ft. .ceilings, hardwood flooring throughout, a Napoleon electric fireplace, California shutters, upgraded light fixtures, & a large dining room, complete with custom accent walls, & a walk-out to a great size balcony. Prepare meals in this refreshed kitchen w/stone countertops, S/S appliances, & undermount lighting. Upstairs beholds three bright & spacious bedrooms with a newly renovated ensuite bath in the primary bedroom. The versatile ground level contains a 2 piece bath & can easily be a family room, a huge office, or a large extra bedroom which walks out to a private fenced yard, with a gorgeous, mature maple tree. **** EXTRAS **** Nestled in Applewood Heights, this home is surrounded by shopping, parks, transit options, amenities and is a 5 minute drive to HWY 427, Dixie GO station and a 10 minute drive to Kipling Subway Station and the coveted Sherway Gardens! (id:35492)
RE/MAX Real Estate Centre Inc.
364 East Side Cres
Burlington, Ontario
This impeccably designed home is just minutes from the lake and within walking distance to downtown. Every inch has been upgraded, offering designer finishes throughout. The open-concept main floor features beautiful new plank flooring, a stunning kitchen with stainless steel appliances and quartz countertops, and an ideal space for entertaining. Upstairs, you'll find three spacious bedrooms, including a primary suite with a walk-in closet and a luxurious main bathroom. The lower level includes a large rec room with oversized windows, a cozy fireplace, and ample storage, a roomy laundry area, and a powder room. Recent upgrades include all new windows (Fall 2023), a new furnace and AC (Fall 2021), a 100-amp electrical panel with updated wiring (Fall 2021), and waterproofing with a sump pump (Spring 2022). The very private, large backyard offers a deck off the house, patio with gazebo and loads of green space, a perfect setting for gatherings. Nestled on a mature, family-friendly street, this home invites you to experience an elevated lifestyle in a welcoming community. (id:35492)
Real Broker Ontario Ltd.


