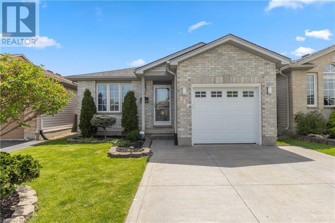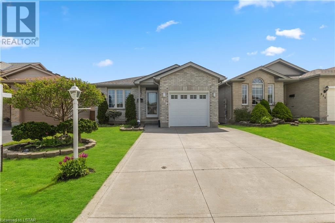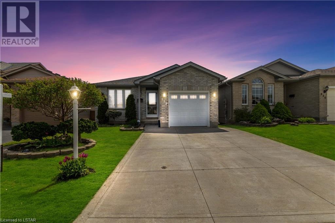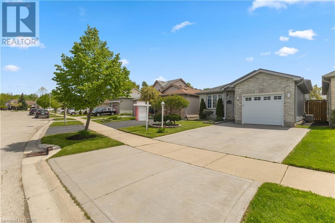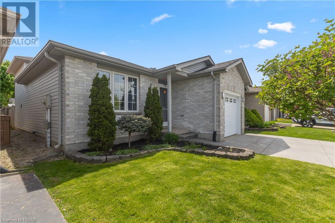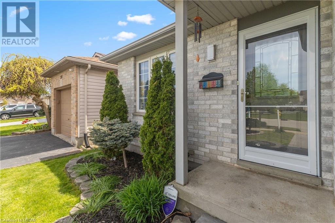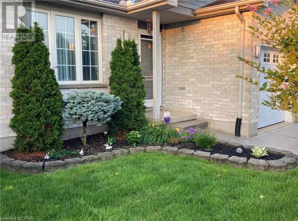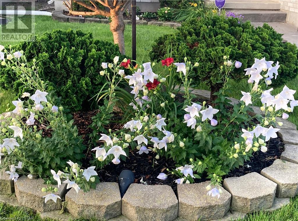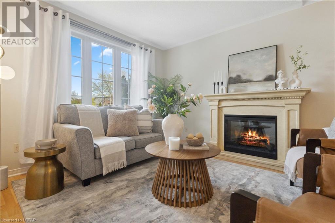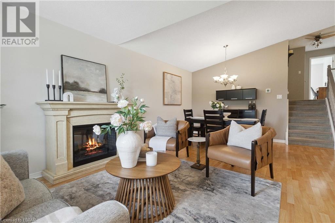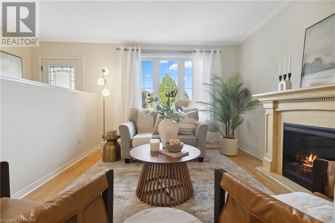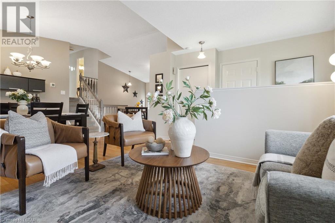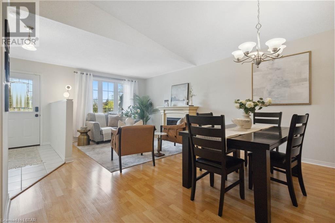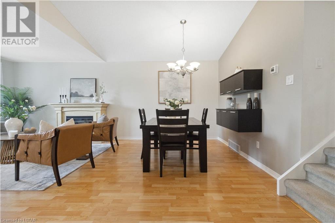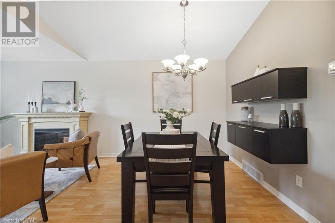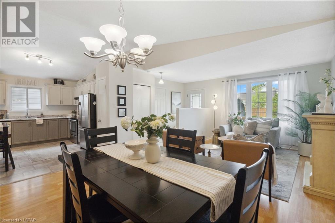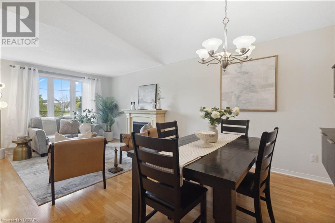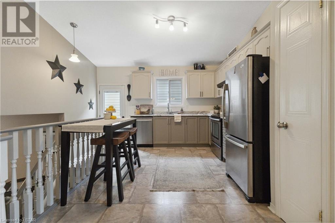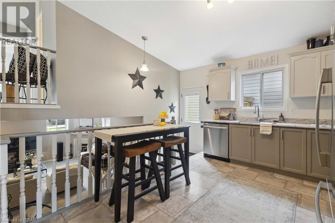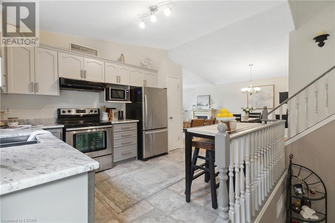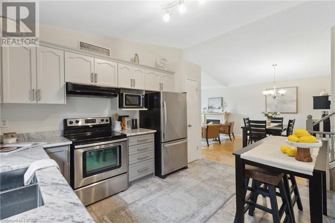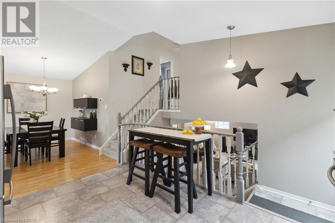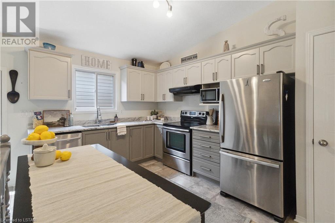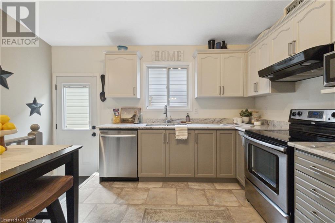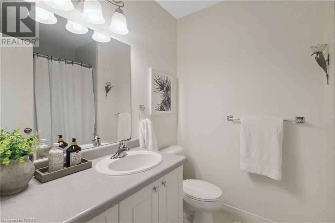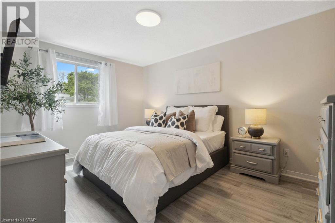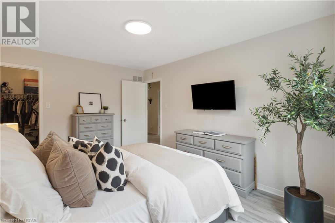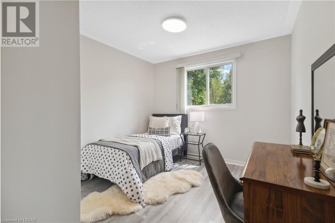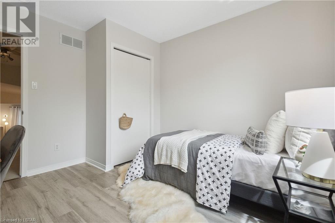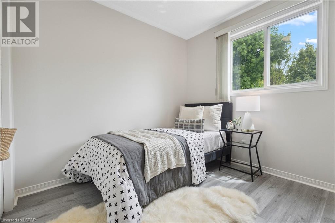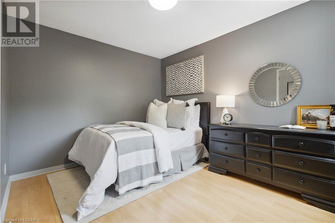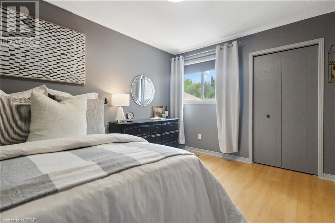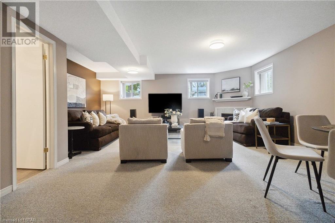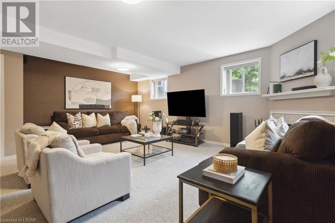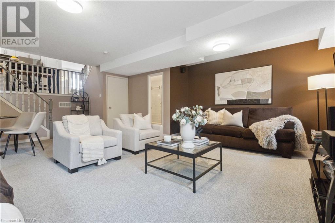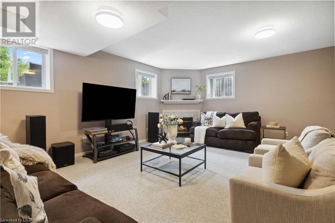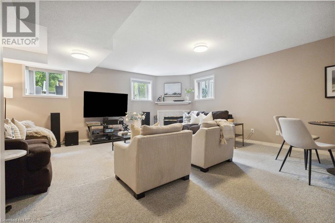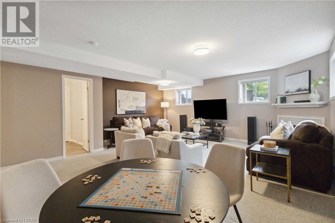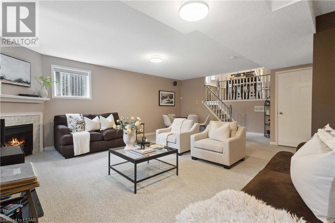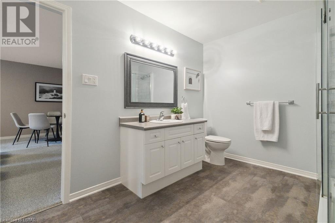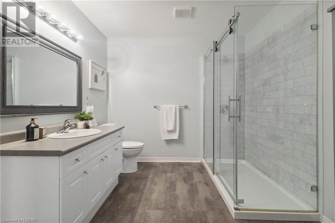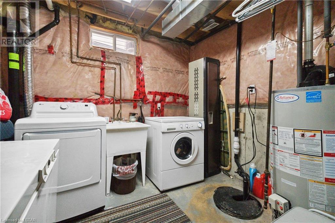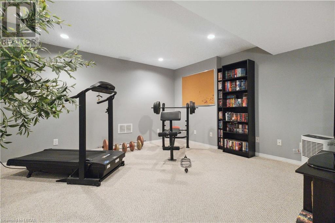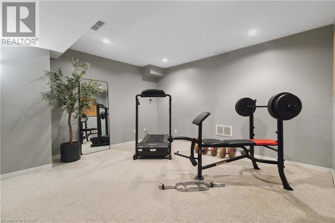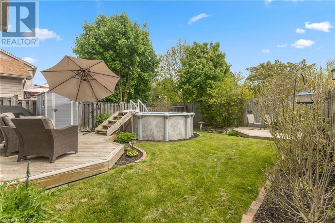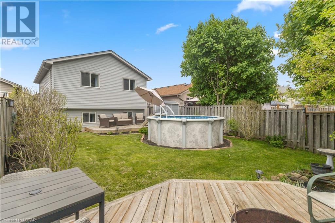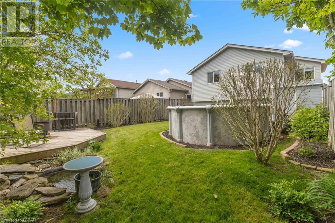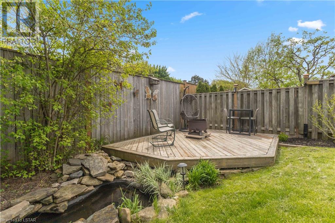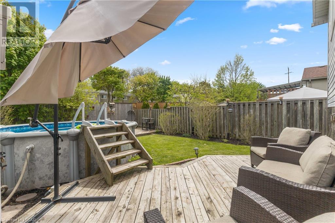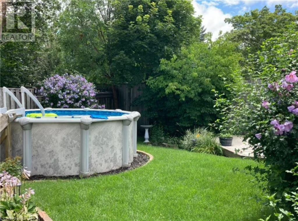232 Oldham Street London, Ontario N5Z 5E3
$649,900
Welcome to this incredible four level back split! You will be welcomed with a foyer that opens to a formal living and dining room. You will continue to and updated kitchen ready for all your future dinners. In the upper level you will find a 4-piece bathroom and three great sized bedrooms, with the primary having a walk-in closet. In the lower level you find a 3-piece bathroom, a large living space, equipped with a speaker system and fireplace, ready for all of your entertainment needs! In the lowest level you will find a den space, currently being used as a gym, the laundry room and lots of storage. All of the exterior doors, including the frames, are brand new. The exterior of this home is breath taking. The backyard oasis is equipped with an above ground pool, pond, and two decks for all of the summer relaxation. You will see how meticulous this home has been kept, and you truly will not be disappointed! (id:35492)
Property Details
| MLS® Number | 40576483 |
| Property Type | Single Family |
| Amenities Near By | Hospital, Park, Place Of Worship, Playground, Public Transit, Schools, Shopping |
| Community Features | School Bus |
| Equipment Type | Water Heater |
| Features | Sump Pump |
| Parking Space Total | 3 |
| Pool Type | Above Ground Pool |
| Rental Equipment Type | Water Heater |
Building
| Bathroom Total | 2 |
| Bedrooms Above Ground | 3 |
| Bedrooms Total | 3 |
| Appliances | Dishwasher, Dryer, Refrigerator, Stove, Washer, Window Coverings |
| Basement Development | Finished |
| Basement Type | Partial (finished) |
| Constructed Date | 1998 |
| Construction Style Attachment | Detached |
| Cooling Type | Central Air Conditioning |
| Exterior Finish | Brick, Vinyl Siding |
| Fireplace Present | Yes |
| Fireplace Total | 2 |
| Foundation Type | Poured Concrete |
| Heating Type | Forced Air |
| Size Interior | 2260 |
| Type | House |
| Utility Water | Municipal Water |
Parking
| Attached Garage |
Land
| Access Type | Highway Access |
| Acreage | No |
| Land Amenities | Hospital, Park, Place Of Worship, Playground, Public Transit, Schools, Shopping |
| Sewer | Municipal Sewage System |
| Size Frontage | 33 Ft |
| Size Total Text | Under 1/2 Acre |
| Zoning Description | R2-1 |
Rooms
| Level | Type | Length | Width | Dimensions |
|---|---|---|---|---|
| Lower Level | 3pc Bathroom | Measurements not available | ||
| Lower Level | Recreation Room | 21'0'' x 18'10'' | ||
| Lower Level | Laundry Room | 9'3'' x 8'4'' | ||
| Lower Level | Storage | 8'6'' x 5'7'' | ||
| Lower Level | Gym | 13'10'' x 13'10'' | ||
| Main Level | 3pc Bathroom | Measurements not available | ||
| Main Level | Bedroom | 10'9'' x 9'5'' | ||
| Main Level | Bedroom | 12'5'' x 9'3'' | ||
| Main Level | Primary Bedroom | 14'3'' x 10'1'' | ||
| Main Level | Dining Room | 13'8'' x 9'0'' | ||
| Main Level | Living Room | 12'5'' x 10'11'' | ||
| Main Level | Kitchen | 13'4'' x 12'9'' |
https://www.realtor.ca/real-estate/26873749/232-oldham-street-london
Interested?
Contact us for more information
Chauntelle Molfese
Salesperson
(519) 438-8004

B100-509 Commissioners Road W.
London, Ontario N6J 1Y5
(519) 438-8000
(519) 438-8004
www.kwlondon.com

