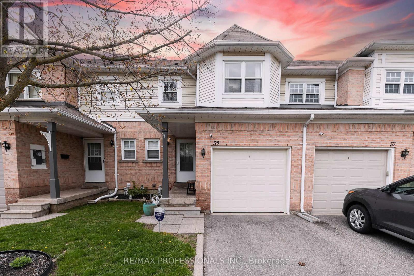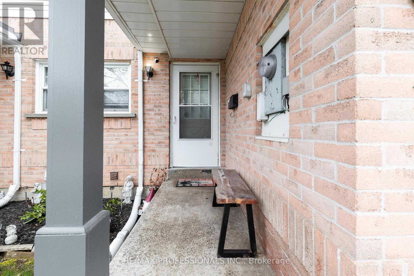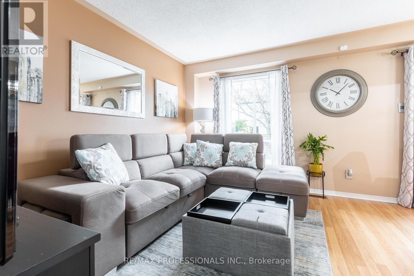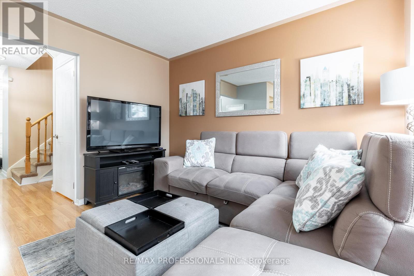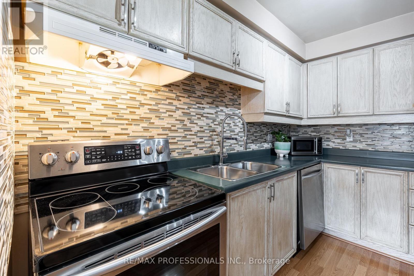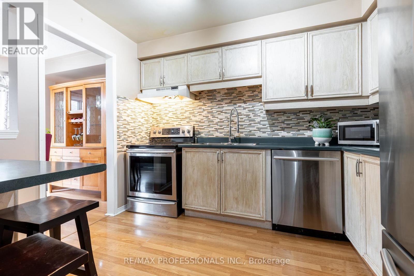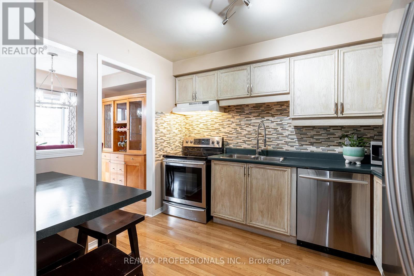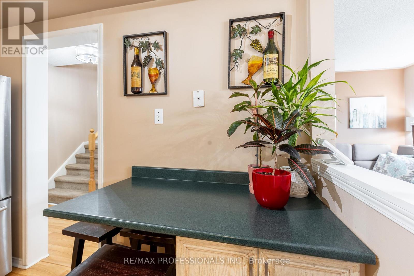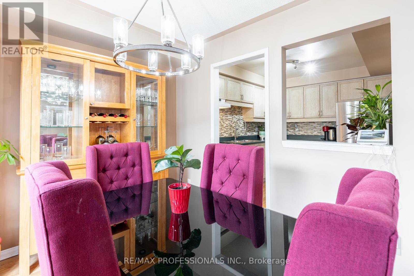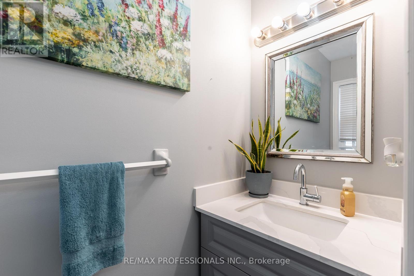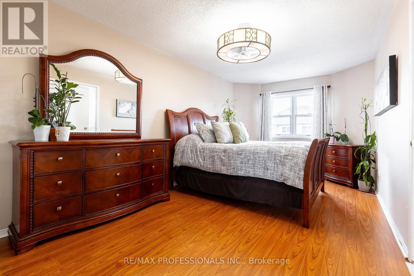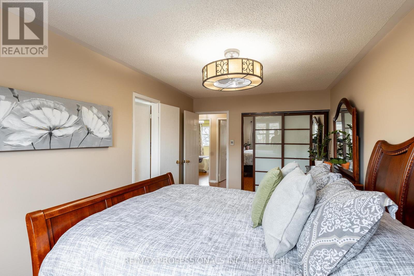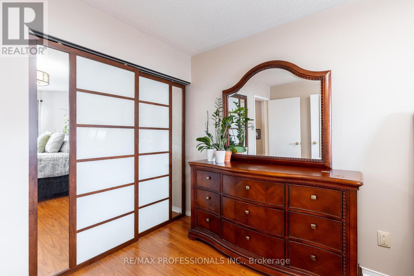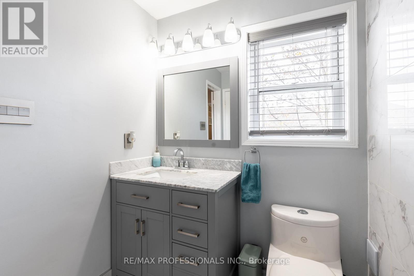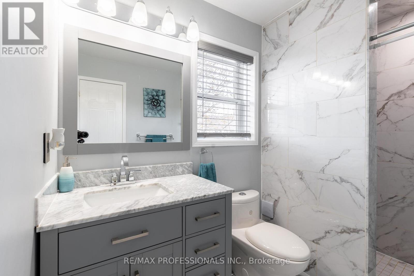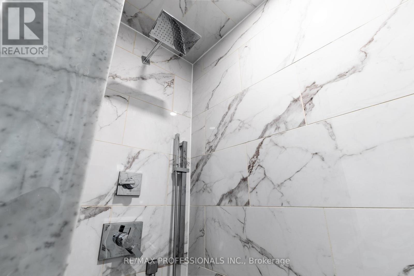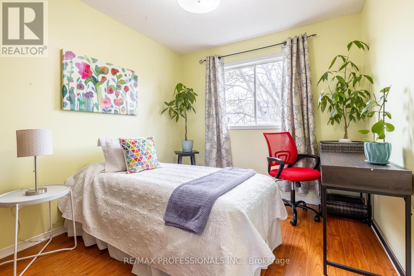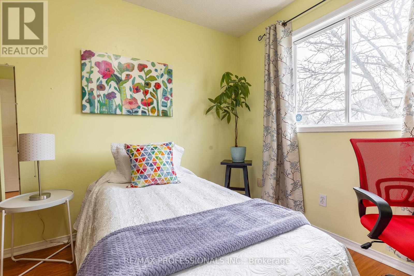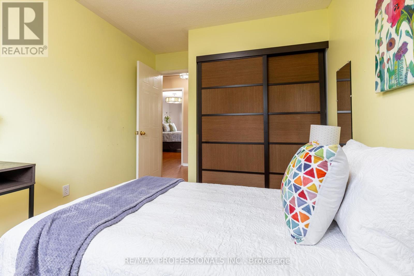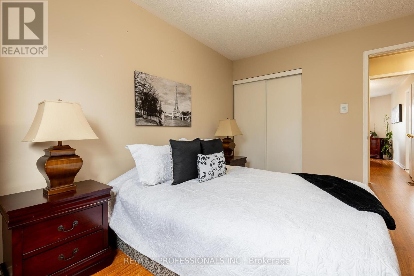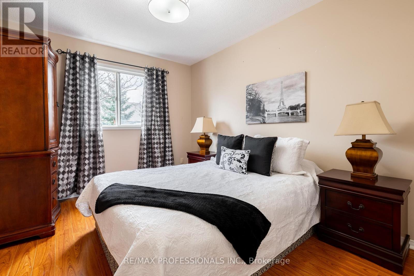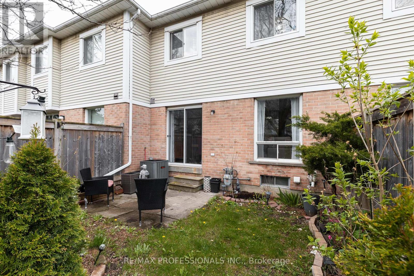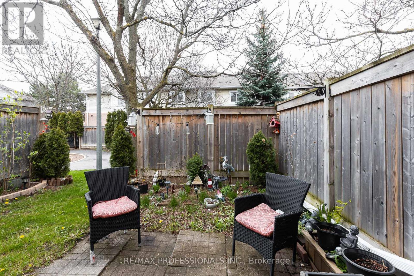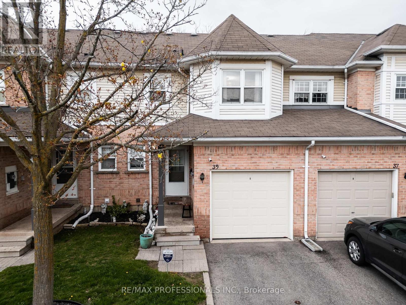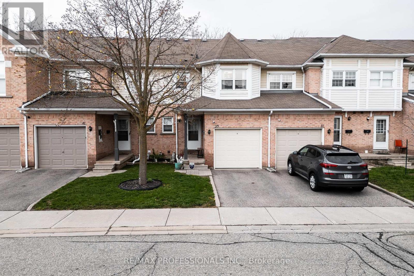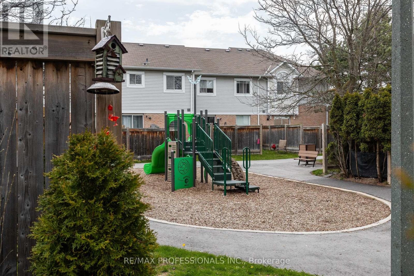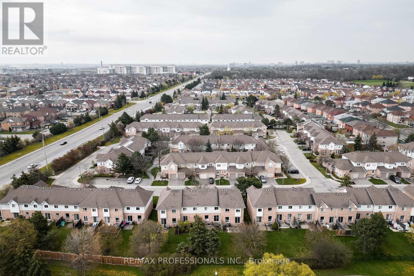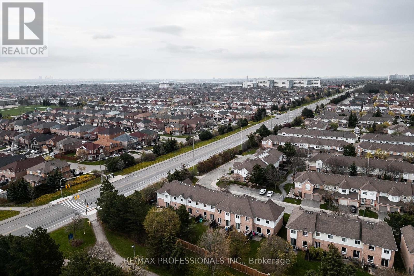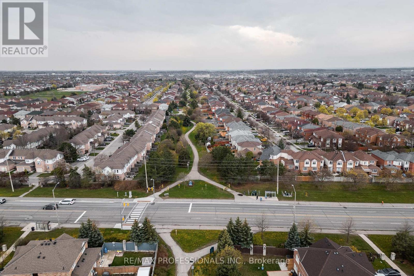39 Wickstead Court Brampton, Ontario L6R 1N8
$719,724Maintenance,
$311.39 Monthly
Maintenance,
$311.39 MonthlyWelcome to Beautiful Sandringham Wellington Neighbourhood. An Opportunity Knocks with this Turn Key Gem! Well-Cared for Home and Occupied by Owner. Clean and Maintained, Pride of Ownership. This 3 Bedroom Home features Tons of Window for Natural Light, Generous-Sized Rooms, Grand Primary Bedroom with Closet & Semi-Ensuite Bath, Upgraded Bathrooms, Finished Basement with 3Pc Bath, High Efficiency Centralized Heating and Cooling, 2 Parking Spaces with Private Garage and Driveway, and a Exclusive Backyard with Direct Access to Park Perfect for Families and Kids! Youll also find yourself in Great Location. Close to High Ranking Secondary School Harold M. Brathwaite and Khalsa Community (Private School). Near Many Parks including Popular Heart Lake Conservation Park, Save Max Sports Centre, Restaurants, Groceries, Shopping, and Highway Access. Book your appointment today. **** EXTRAS **** Bathrooms AG Renovated 2019 (mirror, lights, toilets, vanities), Central Air & Furnace (3-4 years), Sliding Doors in Bedrooms (2019). Garage Door (2024), Roof & Windows Covered by Condo Corp. Windows May Be Replaced This Summer. (id:35492)
Property Details
| MLS® Number | W8324866 |
| Property Type | Single Family |
| Community Name | Sandringham-Wellington |
| Community Features | Pet Restrictions |
| Features | In Suite Laundry |
| Parking Space Total | 2 |
Building
| Bathroom Total | 3 |
| Bedrooms Above Ground | 3 |
| Bedrooms Total | 3 |
| Appliances | Dishwasher, Dryer, Garage Door Opener, Range, Refrigerator, Stove, Washer, Window Coverings |
| Basement Development | Finished |
| Basement Type | N/a (finished) |
| Cooling Type | Central Air Conditioning |
| Exterior Finish | Brick, Vinyl Siding |
| Heating Fuel | Natural Gas |
| Heating Type | Forced Air |
| Stories Total | 2 |
| Type | Row / Townhouse |
Parking
| Attached Garage |
Land
| Acreage | No |
Rooms
| Level | Type | Length | Width | Dimensions |
|---|---|---|---|---|
| Second Level | Primary Bedroom | 3.06 m | 5.45 m | 3.06 m x 5.45 m |
| Second Level | Bedroom 2 | 2.99 m | 3.83 m | 2.99 m x 3.83 m |
| Second Level | Bedroom 3 | 2.72 m | 3.83 m | 2.72 m x 3.83 m |
| Basement | Recreational, Games Room | 5.82 m | 6.48 m | 5.82 m x 6.48 m |
| Basement | Laundry Room | 2.93 m | 2.11 m | 2.93 m x 2.11 m |
| Main Level | Foyer | 1.92 m | 1.44 m | 1.92 m x 1.44 m |
| Main Level | Living Room | 2.93 m | 3.83 m | 2.93 m x 3.83 m |
| Main Level | Dining Room | 2.89 m | 2.77 m | 2.89 m x 2.77 m |
| Main Level | Kitchen | 2.79 m | 3.05 m | 2.79 m x 3.05 m |
https://www.realtor.ca/real-estate/26874305/39-wickstead-court-brampton-sandringham-wellington
Interested?
Contact us for more information

Elizabeth Jane Johnson
Salesperson
www.johnson-team.com
https://www.facebook.com/JohnsonRETeam
https://twitter.com/thejohnsonteam

1 East Mall Cres Unit D-3-C
Toronto, Ontario M9B 6G8
(416) 232-9000
(416) 232-1281
Ian Michael Luz
Salesperson
https://www.facebook.com/ianluzrealestate
https://www.linkedin.com/pub/ian-luz/33/689/b03

1 East Mall Cres Unit D-3-C
Toronto, Ontario M9B 6G8
(416) 232-9000
(416) 232-1281

