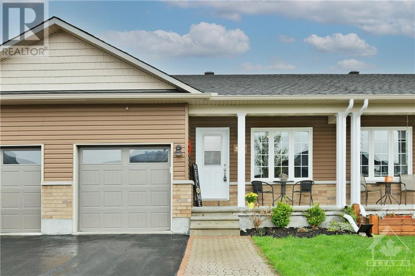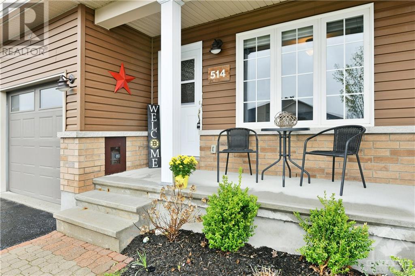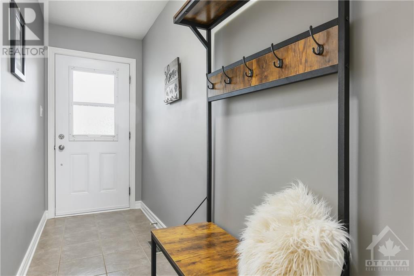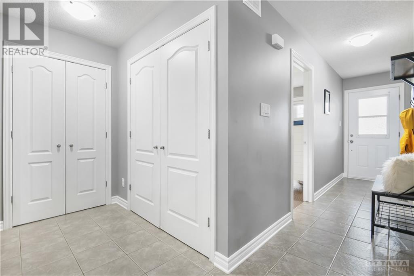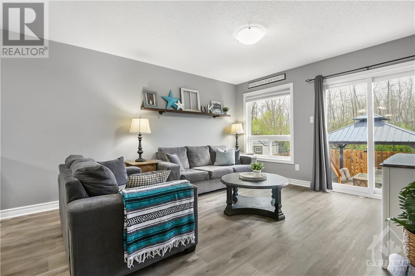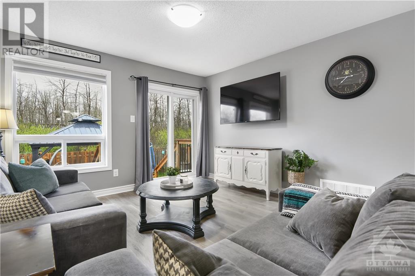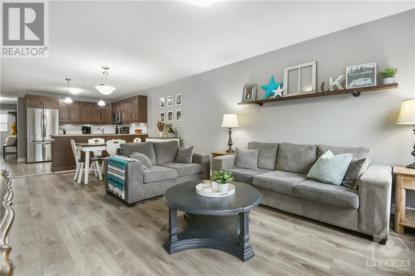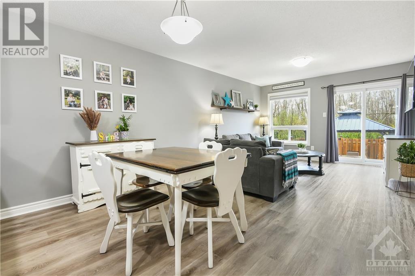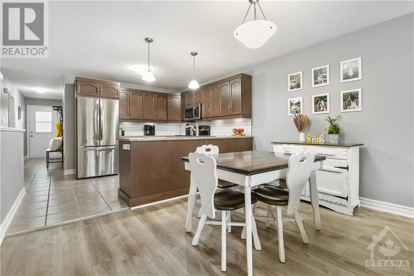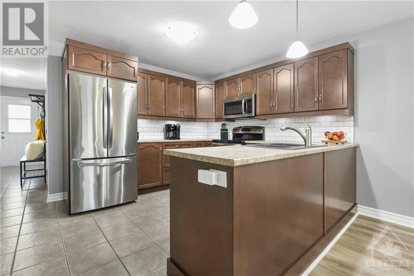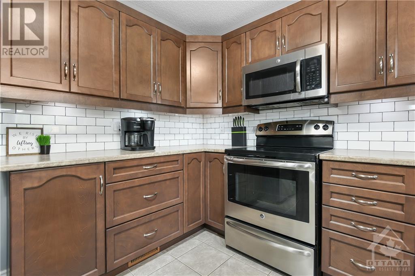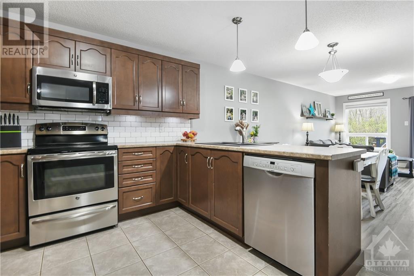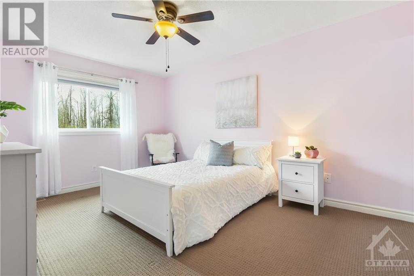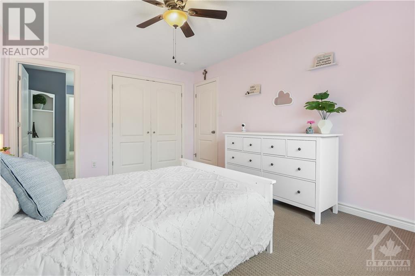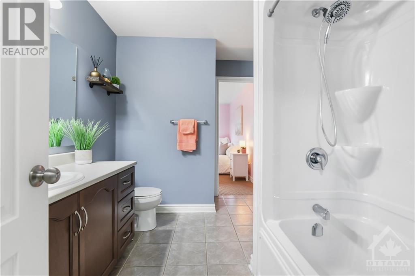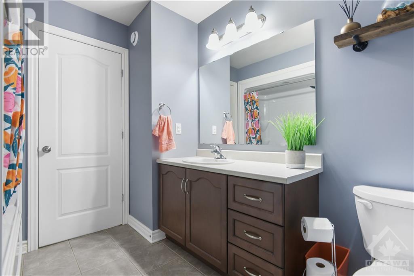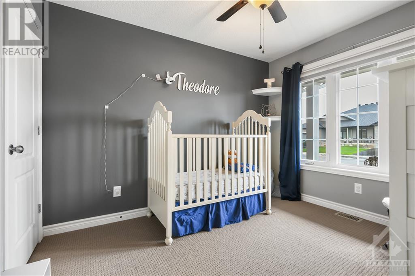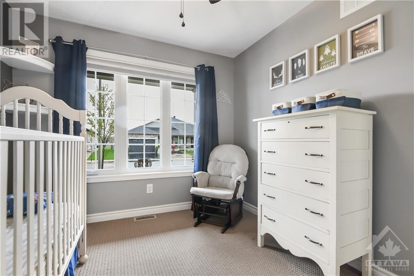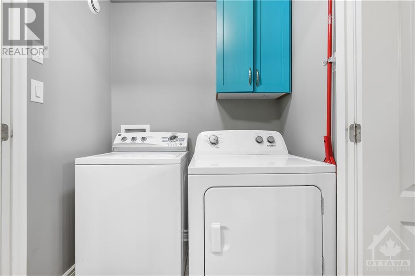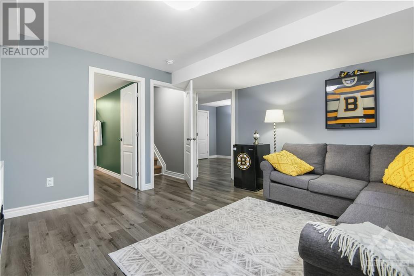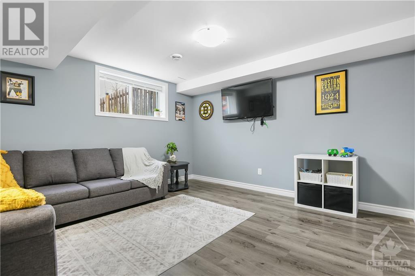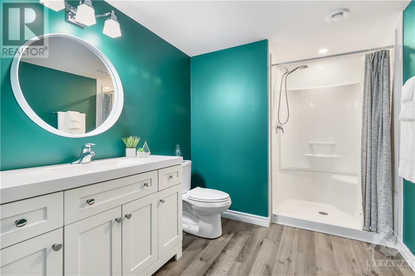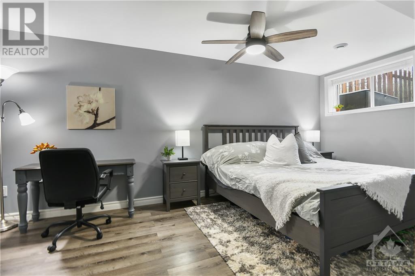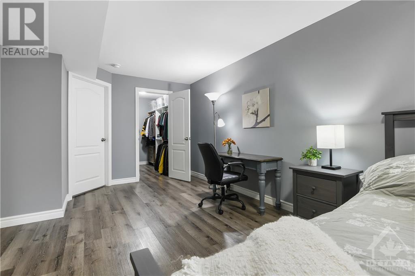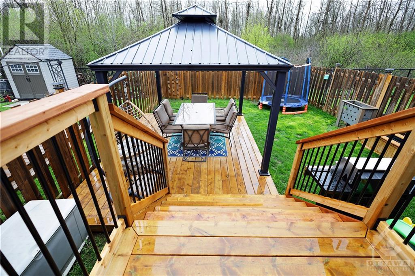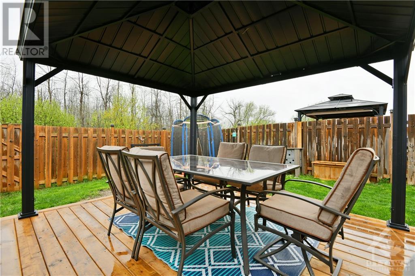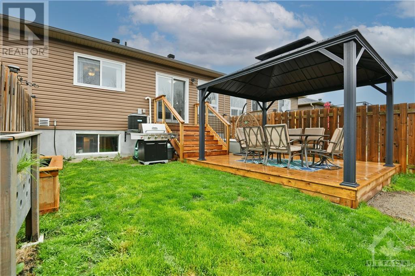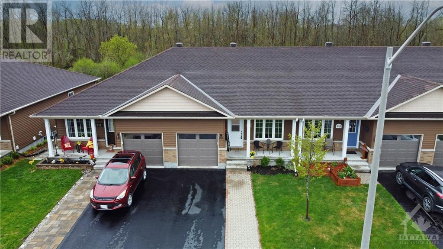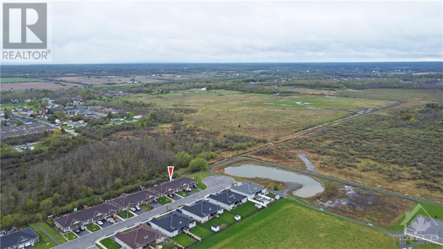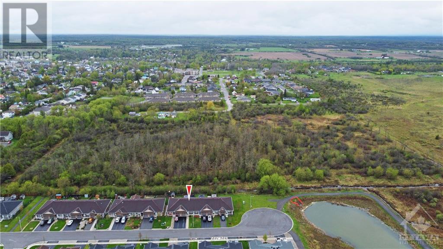514 Honeyborne Street Almonte, Ontario K0A 1A0
$575,000
Experience the convenience and comfort of single-level living in this 3-bedrm, 2-bathrm row house located on a quiet street in Almonte. As you enter, a delightful walkway takes you to the covered front porch. Inside, the foyer opens up to a functional open-concept layout. There is also convenient inside entry from the garage. The main floor has two well-sized bedrooms, a practical laundry room, and a well-equipped kitchen with ample storage. The primary bedrm has a generous closet and shares a cheater door to the main floor bathrm. The sun-filled living room provides the perfect space to relax and enjoy the view of the backyard. The lower level offers a family room and a large 3rd bedroom. With plenty of storage and a 3-piece bathrm, this lower level adds versatility. The backyard is complete with a deck and gazebo making it ideal for entertaining. Amenities like Tim Hortons, Shoppers Drug Mart, grocery stores, and more all within walking distance. 24-hour irrevocable on all offers. (id:35492)
Property Details
| MLS® Number | 1390912 |
| Property Type | Single Family |
| Neigbourhood | Mill Run |
| Community Features | School Bus |
| Features | Automatic Garage Door Opener |
| Parking Space Total | 2 |
Building
| Bathroom Total | 2 |
| Bedrooms Above Ground | 2 |
| Bedrooms Below Ground | 1 |
| Bedrooms Total | 3 |
| Appliances | Refrigerator, Dishwasher, Dryer, Hood Fan, Microwave, Stove, Washer |
| Architectural Style | Bungalow |
| Basement Development | Finished |
| Basement Type | Full (finished) |
| Constructed Date | 2016 |
| Cooling Type | Central Air Conditioning |
| Exterior Finish | Siding |
| Flooring Type | Laminate, Tile |
| Foundation Type | Poured Concrete |
| Heating Fuel | Natural Gas |
| Heating Type | Forced Air |
| Stories Total | 1 |
| Type | Row / Townhouse |
| Utility Water | Municipal Water |
Parking
| Attached Garage |
Land
| Acreage | No |
| Sewer | Municipal Sewage System |
| Size Depth | 113 Ft ,3 In |
| Size Frontage | 24 Ft ,9 In |
| Size Irregular | 24.74 Ft X 113.28 Ft |
| Size Total Text | 24.74 Ft X 113.28 Ft |
| Zoning Description | Residential |
Rooms
| Level | Type | Length | Width | Dimensions |
|---|---|---|---|---|
| Lower Level | Bedroom | 11'9" x 21'7" | ||
| Lower Level | Family Room | 13'6" x 13'1" | ||
| Lower Level | 3pc Bathroom | 7'5" x 13'1" | ||
| Lower Level | Storage | 16'9" x 28'3" | ||
| Main Level | Living Room | 12'4" x 11'3" | ||
| Main Level | Dining Room | 12'5" x 9'10" | ||
| Main Level | Kitchen | 12'5" x 10'3" | ||
| Main Level | Primary Bedroom | 11'2" x 14'11" | ||
| Main Level | 4pc Bathroom | 7'10" x 11'7" | ||
| Main Level | Bedroom | 9'3" x 10'11" |
https://www.realtor.ca/real-estate/26873649/514-honeyborne-street-almonte-mill-run
Interested?
Contact us for more information

Bria Riopelle
Salesperson
paulspropertiesrealestate.com/
5 Corvus Court
Ottawa, Ontario K2E 7Z4
(855) 484-6042
(613) 733-3435

Paul Lavictoire
Salesperson
www.paulspropertiesrealestate.com/
https://www.facebook.com/paulspropertiesrealestate
5 Corvus Court
Ottawa, Ontario K2E 7Z4
(855) 484-6042
(613) 733-3435

