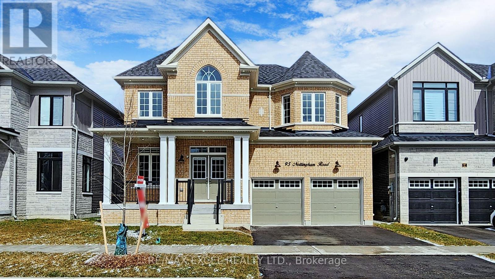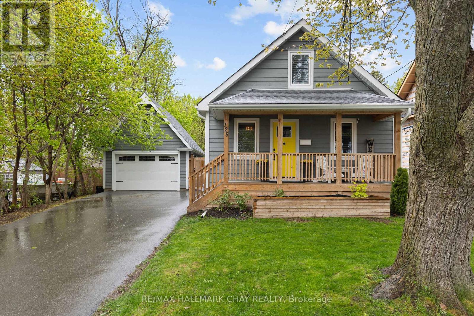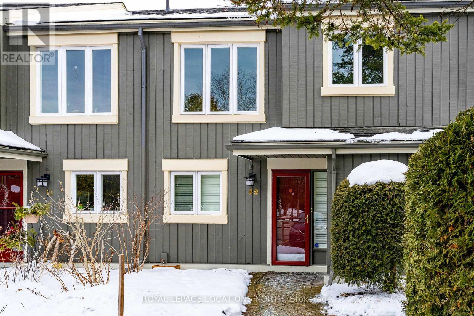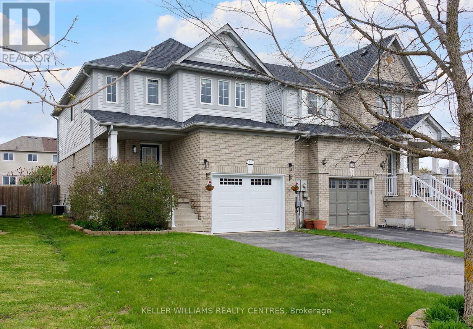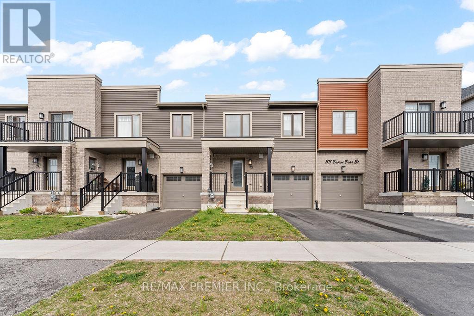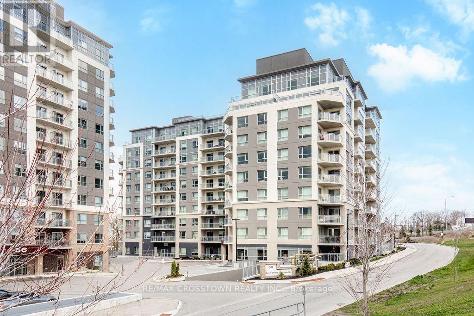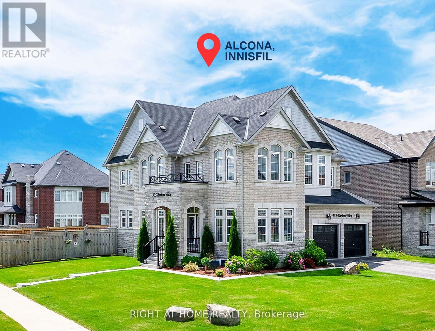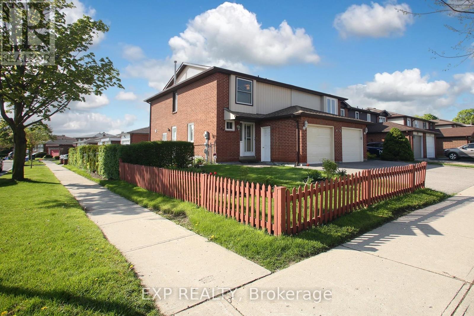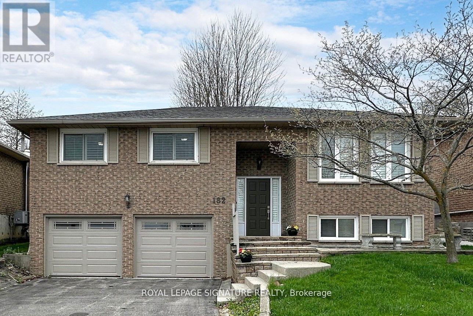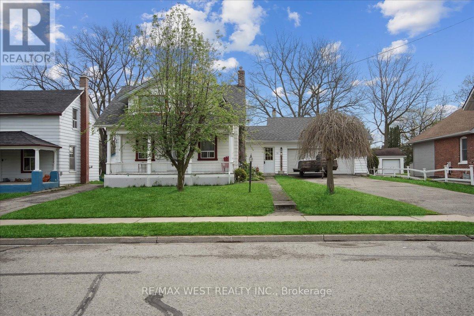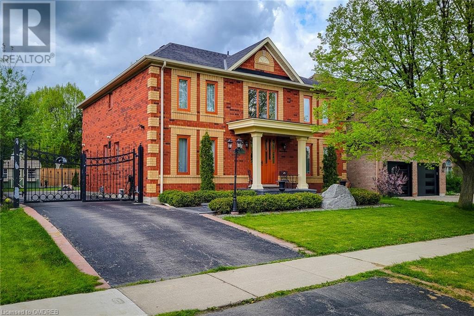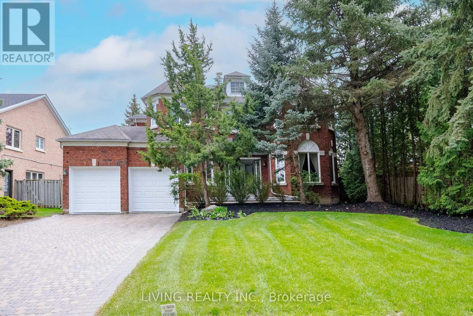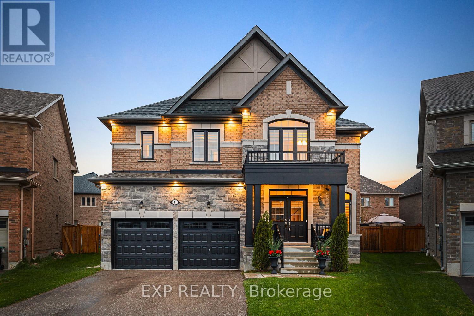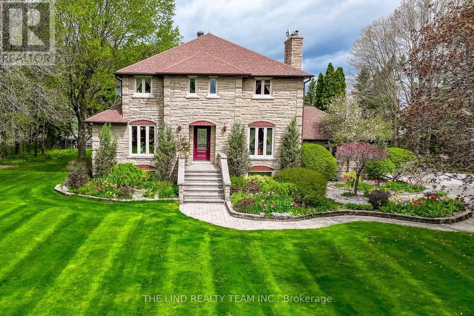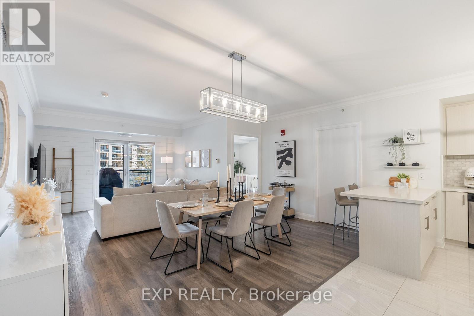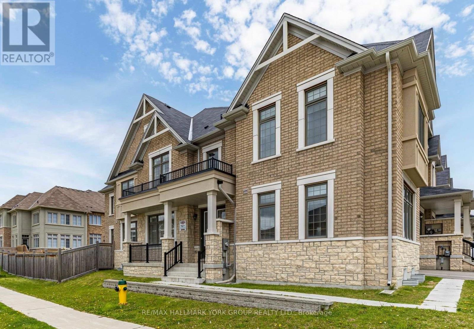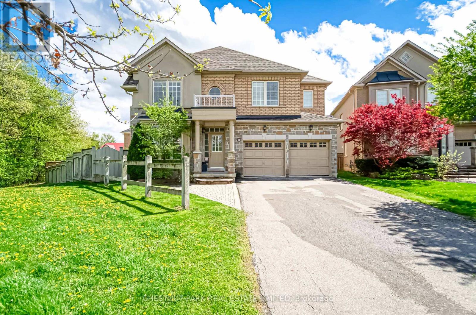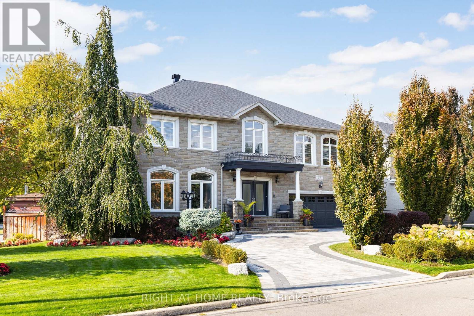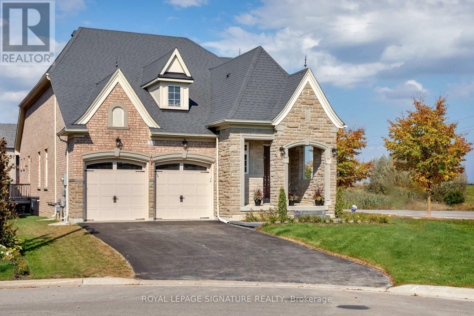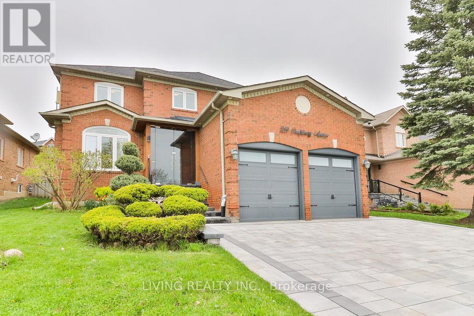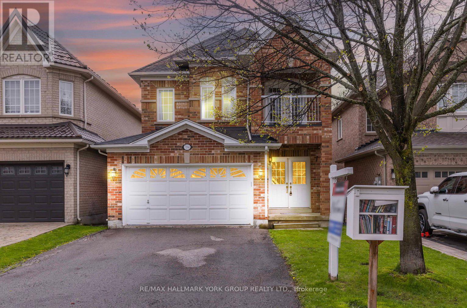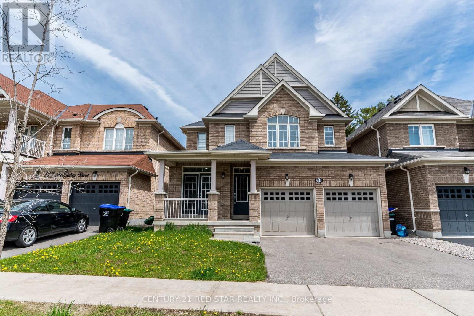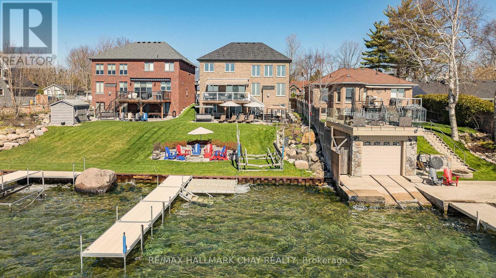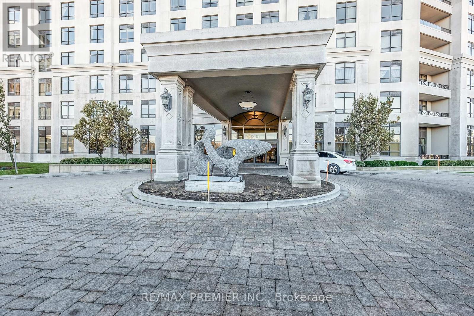95 Nottingham Rd
Barrie, Ontario
New 1 Year detached home in Barrie's coveted south end development. Discover over 3200 sqft of luxurious living space in this 4-bedroom, 3.5-bathroom masterpiece by Fernbrook Homes. Enjoy the open concept main floor, featuring 9-foot ceilings, and an abundance of natural light streaming through large windows. The gourmet kitchen is a chef's dream, with quartz countertops, a center island, and top-of-the-line S/S appliances. A convenient mudroom offers easy access to the garage. Additional highlights include a full basement with rough-in for a 3-piece bathroom, 9-foot basement ceilings for future expansion, interior and exterior pot lights, and a 6-burner KitchenAid range. This stunning home, only 1 year old, offers unparalleled quality and craftsmanship. Located just minutes from Barrie South Go Station, Hwy 400, Costco, parks, beaches, Friday Harbour, and excellent schools. Don't miss your chance to make this dream home yours! **** EXTRAS **** Central A/C, central Vacuum, smart home thermostats, 6-burner KitchenAid gas range, brick all around, Windermere Model, (id:35492)
RE/MAX Excel Realty Ltd.
125 Dundonald St
Barrie, Ontario
Extensively and professionally renovated its like a new home in an established & desired neighbourhood with big mature trees and only a short walk to downtown Restaurants and businesses, the Library, the Arts Centre & lovely Kempenfelt Bay Parks and Beach! Turn-key, Move-in ready. Backyard oasis with huge fenced yard (50' x 150' x irr) featuring mature trees and a large deck. Old home with character and modern finishes. Custom built-in entry way bench and cabinets (2020).Beautiful Shaker-style kitchen with quartz counter/subway tile backsplash & stainless appliances, that is open to large family room with gas fireplace and walkout to yard. Custom built-in banquet seating for kitchen dining (2021).California shutters on all street facing windows (2020). Finished spaces in basement providing room for an office, additional living space and exercise area (2022).Repaved and expanded driveway and walkway between home (2021)New air conditioning unit (2020) A/C 2020 Roof 2020 Windows 2020 Furnace 2020. Detached garage with auto opener & side entry. Spectacular front verandah/covered porch. Craftsman-style front door. High quality wood board fence. 50 year Cape Cod siding. 3 walk-in closets.Awesome wood-look engineered vinyl floors through-out. Updated doors, baseboard & trim. Big bonus basement storage area.Large separate detached garage with 2nd floor space. (id:35492)
RE/MAX Hallmark Chay Realty
#52 -145 Fairway Cres
Collingwood, Ontario
Looking for an affordable retreat in the recreational paradise of Collingwood? Well, look no further! Tucked away in the trees at Living Stone Resort, this spacious 3 Bed/2.5 Bath, freshly painted 2-Storey condo unit offers an open concept floor plan, cozy gas fireplace, walkout to a patio on the main level and a fabulous primary bedroom upstairs with walk-in closet, renovated ensuite bath with oversized walk-in shower, large recently redone balcony with glass rails and views of the 18th hole of the Cranberry Golf Course and Blue Mountain ski hills beyond. Two other good-sized bedrooms have access to an additional bath upstairs. Granite kitchen counters and a breakfast bar for gathering plus room for your dining table. Crawl space provides extra storage. Plenty of room for family and guests here. Enjoy the convenience of an exclusive parking spot just steps from your front door plus visitor parking. Seller converted to forced air gas furnace and central air. The location of this four-season getaway spot is unbeatable - just steps to the golf course, trails, shops/restaurants at Cranberry Mews, Georgian Bay and a quick drive to the ski hills. Come experience the Collingwood lifestyle you've been dreaming of! Some photos have been virtually staged. (id:35492)
Royal LePage Locations North
103 Bird St
Barrie, Ontario
Welcome to your new home at 103 Bird St. Located in a great family neighborhood The bright and inviting main floor, featuring an open concept kitchen and living area, offers the perfect setting for both daily living and entertaining guests. Practical touches like the large pantry and direct garage access enhance the functionality of the space. Outside, the expansive entertainer's deck and fenced backyard provide ample room for BBQs and hosting gatherings, ensuring privacy and enjoyment. Upstairs, the spacious primary bedroom, complete with a 4-piece ensuite and walk-in closet, offers a luxurious retreat within the home. The generously sized second and third bedrooms ensure everyone has their own comfortable space. The fully finished basement adds even more value, with a spacious rec room, 3-piece bathroom, and extra bedroom. This versatile space can be utilized as a guest suite, home office, gym, or cozy retreat, catering to various lifestyle needs. Minutes to the 400, shops & schools. **** EXTRAS **** Roof (2022), Furnace (2021), Owned HWT (2021). Upstairs carpet (2023), New Garage door (2023) (id:35492)
Keller Williams Realty Centres
35 Brown Bear St
Barrie, Ontario
Welcome to 35 Brown Bear St. located in the highly sought-after Bear Creek Ridge Residences in the Community of Holly in Barrie's south end. Some features included: Stainless steel appliances, open concept Family room/Kitchen and Den, 3 spacious Bedrooms with broadloom, a Primary bedroom with 4 piece ensuite and large walk-in closet, a Family room with a walkout to a partially fenced backyard, a Kitchen with access to mudroom, storage and garage, Large front porch with railing. Single-car garage with access to the home. Great 3.5 year old Freehold townhouse of about 1,400 square feet plus unfinished basement. Show and Sell this great starter home. **** EXTRAS **** Electric light fixtures, S/S (Fridge, Stove, and B/I Dishwasher), Washer and Dryer. (id:35492)
RE/MAX Premier Inc.
#309 -58 Lakeside Terr
Barrie, Ontario
This modern 2-bedroom, 2-bathroom condominium unit boasts a luxurious and convenient lifestyle. The upgraded kitchen features quartz counters, an under-mount sink, a modern tile backsplash, and a kitchen island with matching quartz, creating a sleek and stylish space for cooking and entertaining. Residents can enjoy a range of amenities, including a rooftop terrace and lounge with BBQ facilities, a party room with a pool table, a pet spa, and a guest suite for visitors. With maintenance-free living and underground parking, convenience is paramount. Located just minutes away from shopping centers, Highway 400, schools, parks, and more, this condo unit in the Lakeside Terrace community offers the perfect blend of luxury and accessibility. Additional extras include stainless steel appliances such as a fridge, stove, dishwasher, and built-in microwave, as well as a washer and dryer for added convenience. Don't miss out on the opportunity to elevate your lifestyle in this beautiful condominium unit (id:35492)
RE/MAX Crosstown Realty Inc.
935 Barton Way
Innisfil, Ontario
** LEGAL BASEMENT 2 BEDROOM APARTMENT ** Krasno Team Is Proud To Present This Perfect Corner Home Sitting On A Premium Lot In The Desirable Area Of Alcona * Over 4,250 Sq.Ft. Of Living Space * All Brick & Stone Exterior W/ Fully Fenced Backyard * Sun-Filled Kitchen W/ Upgraded S/S Appliances, New Backsplash, Quartz Island & Counter Space * Spacious Breakfast Area Overlooking The Backyard * Separate Dining W/ Lots Of Natural Light * Family Room W/ Gas Fireplace * Office On Main Floor * Pot Lights Throughout * Laundry On 2nd Floor * 4 Large Sized Bedrooms On 2nd Floor, Primary Bedroom Has Its Own 5 Piece Ensuite & His And Hers Closets * Fully Finished Legal Basement W/ 2 Additional Bedrooms, Full Bathroom, New Kitchen, Open Concept Living Room, And Its Own Laundry * Separate Entrance From The Side Of The House * Extra Isolation Between Basement Ceiling & Main Floor * The Whole House Has Been Freshly Painted * This Home Shows 10+ Inside And Out * Perfect Location!! Min From Groceries, Schools, Parks, Lake Simcoe, Hwy 400. **** EXTRAS **** 165 Pot Lights Throughout The House, Gazebo (Including The Furniture Set Outside), Sprinkler System, Tesla Charger, Owned Water Softener, Zebra Blinds Thru The Whole House, Camera Security System (6 Ways W/ Monitor), Dog Hose W/ Heater & AC (id:35492)
Right At Home Realty
159 Risebrough Crct
Markham, Ontario
Welcome to your dream home in the coveted Milliken Mills neighborhood! Nestled on a serene corner lot, this stunning semi-detached residence offers the perfect blend of modern comfort and timeless elegance. Upon entering, you'll be greeted by a warm and inviting living room that seamlessly flows into the adjacent dining area. Large windows bathe the space in natural light, while the freshly painted walls create an atmosphere of serenity and sophistication.The heart of the home lies in the spacious kitchen, where culinary delights come to life. Featuring a sliding door that leads to the backyard, this offers easy access to outdoor entertaining and dining. The kitchen has ample cabinet storage, and a convenient breakfast nook, making it the perfect gathering spot for family and friends. A separate side entrance adds convenience and flexibility, providing direct access to the outdoors without disrupting the main living areas. Step outside to discover a sprawling deck, ideal for enjoying your morning coffee or hosting summer gatherings in style. Upstairs, three generously sized bedrooms await, each offering comfort and tranquility. The primary suite providing a peaceful retreat at the end of the day. Descend to the finished basement, where endless possibilities await. Whether you choose to create a cozy family room, a home office, or a guest suite, this versatile space is yours to customize according to your needs and preferences. Conveniently located near shopping centers, parks, schools, and transportation options, this home offers the perfect combination of convenience and easy living. With its spacious layout, modern amenities, and prime corner lot location, this semi-detached gem is sure to exceed your expectations. Don't miss out on the opportunity to make it yours schedule a showing today! **** EXTRAS **** Close to 407/401/404. Minutes to Milliken Mills GO Station, TTC, Terrific Shopping & Markville Mall! (id:35492)
Exp Realty
182 Melbourne Dr
Bradford West Gwillimbury, Ontario
Welcome to 182 Melbourne Drive! This bright and spacious 3-bedroom bungalow offers a tranquil retreat from the city's hustle and bustle, while still providing easy access to essential amenities, local schools and major transportation routes including, Highway 400 and GO Train Services. Step inside to discover gleaming hardwood floors and an updated kitchen featuring quartz countertops and stainless steel appliances. The adjacent dinette area provides a cozy space for family meals and boasts a walkout to a large deck offering picturesque views of the backyard. The 2-car garage features an entrance to the basement, offering added convenience and accessibility, while providing ample parking and storage space for vehicles and outdoor gear. **** EXTRAS **** Updated Kitchen(2020), Garage Doors(2023), Roof(2010), AC(2015), Shutters (id:35492)
Royal LePage Signature Realty
55 River St
Georgina, Ontario
Welcome To 55 River Street, Nestled In The North Of GTA. An Older, Well Maintained 1378 Sq Ft Home With A Functional Layout Attached By The Breezeway To An Oversized Two-Car Garage. The Kitchen With A Walkout To The Gorgeous Rear Yard Offers Privacy To Convenience. the West Facing Living Room Offers A Walkout To The Large, Covered Front Porch. The Large, Mature Lot Sits On A Quiet Street, Away from congested roads, yet still in the heart Of Sutton. Close To Shops, Schools, Public Library, Sutton Pool. Not Far From Converted 404 S. A Great Opportunity For Anyone Looking To Relocate North To Peace And Tranquility. **** EXTRAS **** Heat Is Gas/Hot Water System. Roof Is Recent. (id:35492)
RE/MAX West Realty Inc.
RE/MAX All-Stars Realty Inc.
40 Meadowlands Boulevard
Ancaster, Ontario
Welcome to this incredible 4,399 sq ft showstopper in Ancaster! Rare, hidden 2-car garage with inside entry! Lovingly renovated with every detail thoughtfully considered, this beauty checks every box. The home welcomes you with gleaming hardwood floors on the main and second level. Next you are greeted by a top-of-the-line custom gourmet kitchen including a giant 10’ island with gleaming white quartz countertops, solid wood organizers and dividers dovetail design, magic corner, coffee station, and a huge pantry with pullout drawers. All of this surrounded by stunning high-end appliances like the Sub Zero fridge and wine fridge, Miele dishwasher, Dacor gas stove and custom-designed range hood, and a custom designed sitting area w/bench. The sprawling living room and separate dining room are perfect for large gatherings, with the main floor completed by a separate office and laundry area. The second floor brings another 4 spacious bedrooms, with the master featuring a 5pc ensuite with soaker tub, extra-large glass shower, custom-built walk-in closet to keep all your items organized, and another 4pc guest bathroom to ensure the kids have their own space. But that’s not all! The fully finished basement features large family room with 3-way gas fireplace, granite circular wet bar, cozy entertainment area with projector, built-in speakers, 3 pc bath, and a 5th bedroom for your guests or as an in-law suite, and a cold room. EV charging outlet in the garage! Conveniently located in the heart of Meadowlands, walking distance to schools, public transit, shopping, parks, easy access to QEW. Incredible family home just waiting to meet its new family! Upgrades: German style windows and doors, oak staircase, engineered hardwood on main and 2nd floor, custom closets, wainscoting, insulated attic, fully landscaped front and back, large cement patio in the backyard and many more. Garage in the backyard with separate entrance, surveillance cameras, natural gas line for barbecue. (id:35492)
Right At Home Realty
3 Crescentview Rd
Richmond Hill, Ontario
Welcome to a magnificent abode spanning 3789 sqft in the esteemed Bayview Hill community. This home boasts four bedrooms plus an additional room, adorned with elegant granite countertops and modern S.S appliances. The seamless transition from indoors to the backyard oasis invites you to unwind and enjoy the tranquil surroundings. The finished basement offers a spacious recreational area, a chic wet bar, an extra bedroom and a bath for ultimate comfort and entertainment. Step outside to find a private retreat enveloped by matured trees, featuring a comfortable hot tub and a sparkling swimming poola haven for relaxation. Ideal for gatherings, the backyard includes a motorized awning, a Napoleon gas BBQ, and a charming swing. Conveniently located within walking distance to amenities such as plazas, parks, renowned schools and community center. This house is sold as a fully furnished, turnkey property, with a stocked kitchen, including all of the accessories, decorations and art. Walking distance to the famous Bayview Hill with IB Program. **** EXTRAS **** All ELFs, All Existing Furniture, S.S Appliances: (Fridge, Stove, DW), Swimming Pool, HEF, Alarm System, CAC, Instant Hot Heater. Marble Fireplace (id:35492)
Living Realty Inc.
41 Dowling Rd
New Tecumseth, Ontario
Step into modern elegance in this stunning 2,481 sq. ft. home.From the moment you arrive, the stunning curb appeal promises a home that is as welcoming as it is stylish. This 8 yr old beauty not only stands out with its massive pool-sized pie-shaped lot, one of the largest in the area, but also a fully-fenced backyard and gorgeous 9ft.ceilings.The open-concept kitchen features a centre island and stainless steel appliances. The sunlit family room offers a cozy gas fireplace offers a seamless transition to the private XL backyard ideal for your future swimming pool or quiet relaxation. The home has 4 generously sized bedrooms with 2 bedrooms offering the luxury of private ensuite bathrooms. Each room in this home is finished with interior style, that speaks to impeccable taste, and attention to detail. Nothing to do but move in!Located min. from everyday amenities, Provincial Park with pool and commuter routes. This home is not just a living space but a lifestyle upgrade. (Pre-Listing Inspection Report Available). Buy with Confidence. **** EXTRAS **** Thousands $$ spent on upgrades: Hardwood throughout, accent walls, refinished stairs, freshly painted interior walls & Exterior finishings, gas line to backyard, exterior pot lights, cedar & maple trees, stamped concrete and more. (id:35492)
Exp Realty
1998 Green Lane E
East Gwillimbury, Ontario
Wow! Value here! 'Gated' estate home on private picturesque 1.88 acre parcel! Long tree lined drive! Stone 2962 SF 3BR 3Bath quality constructed home & well maintained! Separate entertaining sized formal dining & living room with stone fireplace! Big custom cherrywood centre island kitchen with granite counters and built in appliances overlooking sunken solarium family room addition, cosy woodstove & bright walkout to oversized deck and inviting Gunite inground pool and mature landscaped lot! Solid oak staircase to primary retreat with sitting area, vanity area, and walk-in closet! Inviting. 5pc ensuite with whirlpool bath and separate shower! Big secondary bedrooms too! Professionally finished lower level with huge games room, dry bar, rec room with stone fireplace and gym area or Den or 4th Bedroom! (id:35492)
The Lind Realty Team Inc.
#309 -112 Woodbridge Ave
Vaughan, Ontario
Welcome to 112 Woodbridge Ave, Unit 309 a stunning 2+1 bedroom, 2-bathroom condominium offering 1200 sq. ft. of elegant living space. Step into luxury with added features like a kitchen island, full-size appliances, and crown molding that accentuates the attention to detail. Convenience is key with a full-size washer & dryer, closet organizers, and additional storage in both bathrooms. Entertain effortlessly with with the terrace that features a canting, fridge, and freezer, along with an outdoor gas BBQ. Enjoy the outdoors from not one, but two balconies, extending your living space and providing serene views. With 9 ft ceilings throughout, this home offers a sense of spaciousness and sophistication. Nestled in the desirable Market Lane area, you're just a stroll away from the vibrant culinary and shopping scene that Market Lane has to offer. Experience the best of urban living in a prime location. Don't miss out on the opportunity to make this exquisite condominium your new home. (id:35492)
Exp Realty
318 Silk Twist Dr
East Gwillimbury, Ontario
Spacious, 4 Bedroom End-Unit Townhome In Highly Sought After Family Neighbourhood. Over 2800 Sqft With A Fabulous Open Layout, Perfect For Entertaining. Tons Of Natural Light, Hardwood Floors Throughout, And Family Room With Gas Fireplace. Upgraded Eat-In Kitchen With Quartz Countertops, Large Centre Island, Stainless Steel Appliances, Butlers Pantry, Walk-Out To Backyard, And Direct Garage Access. Second Floor Features Laundry Room, 4 Generously Sized Bedrooms, 3 Full Bathrooms, And Primary Bedroom With 5pc En-Suite And Walk-In Closet. Close To Schools, Trails, Shopping, and Transit. This Family Home Is An Absolute Must See! **** EXTRAS **** No Closet In Main Floor Office That Is Currently being Used As 5th Bedroom. (id:35492)
RE/MAX Hallmark York Group Realty Ltd.
37 Getz Park
Vaughan, Ontario
Welcome to this lovely 4 + 1 bed, 4 bath family home located at the prestigious community of Thornhill Woods. This house sits on a beautiful pie shaped ravine lot next to acres of forest and trails. The spacious living room area comes with high ceilings full of natural light year-round. Over $70K renovation was completed including brand new bathrooms (2023), kitchen appliances (2023), furnace (2021), roof (2022) and more. This house has a fully finished basement and indoor 2 car garage with 6 parking spaces in total. Only 1 minute walking distance to the community center with pool, gym, library, tennis courts; 2 minutes walking distance to 2 schools. Close to Go train station, Hwy 400, Hwy 407, Hwy 7; close by to many shops and public transit, this gorgeous house is ready for you to move in immediately. (id:35492)
Chestnut Park Real Estate Limited
10 King High Dr
Vaughan, Ontario
Experience luxurious living in this stunning estate home located on a prestigious corner lot in an upscale community. This exceptional property offers 5 spacious bedrooms and an in-law suite in the finished basement, providing versatility and space for family and guests. With 6 beautifully designed bathrooms, convenience meets elegance at every turn. The grand foyer features an impressive cathedral ceiling, setting the stage for the smooth ceilings, crown Moulding, and pot lights throughout the home. High-end porcelain and granite tiles add a touch of sophistication, while the sprawling 4,700 sq ft space ensures ample room for both entertaining and relaxation. This home sits on an extra-wide lot with a fully landscaped private backyard, perfect for outdoor gatherings. Enjoy the luxury of an in-ground pool for refreshing summer days and unwind on the circular driveway for easy access. The south-facing, sun-filled rooms create a bright and welcoming ambiance. Don't miss the opportunity to make this dream home yours and experience the best of refined living **** EXTRAS **** Monogram Refrigerator & Freezer, Monogram 6 burner Dual Fuel Gas/Electric with Infrared Grill, Monogram Dishwasher, Wine Fridge, Samsung Washer and Dryer, All Window Coverings, All Electric Light Fixtures, Central Air, Central Vacuum (id:35492)
Right At Home Realty
12 Valley Point Cres
King, Ontario
Step into the comfort of this stunning 2,000 sq. ft. bungalow in the highly sought-after King's Ridge neighborhood. Designed with accessibility in mind, features wide entry doors & a single-level layout perfect for ease of movement. Indulge your culinary skills in the spacious chefs kitchen, complete with granite countertops, large island, an undermount sink. The kitchen flows seamlessly into the living areas, with stylish 12x12 ceramic flooring that is both elegant & practical. Elevate your living experience with 9-foot ceilings, hardwood floors that create an atmosphere of airy elegance. Each detail is meticulously chosen for its timeless style and ease of maintenance. Step outside to a peaceful retreat on your expansive front porch, enjoy the convenience of ample parking or relax cozying up by the inviting fireplace. Join a community that values comfort and accessibility. This bungalow isn't just a step down in size; its a step up in quality of life. **** EXTRAS **** 2 bdr have their own ensuites & the 3rd bdr can be used as an office or bdr depending on your familyneeds!This is the only bungalow listed in King City under 15 yrs old (2013).Stone Facade on a Prm.lot. 5 Pc Bath & WIC in the Primary Bdr (id:35492)
Royal LePage Signature Realty
219 Shaftsbury Ave
Richmond Hill, Ontario
Welcome To Your Dream Home In Westbrook! This Fully Renovated Custom-Designed 4-bed Luxury Gem Boasts Superior Finishes And RareFeatures Like A 49' Frontage With A 131' Depth. The Recently Completed Interlocked Driveway And Double Garage Accommodate Up To 7 Cars,Complemented By A Landscaped Front Yard. Inside, Enjoy The IPE Enclosed Porch, Elegance Of 9' Ceilings, Wainscoting & Maple Hardwood Flrs.The Upgraded Custom-Designed Kitchen Is A Chef's Dream With Top-Of-The-Line Appliances. Retreat To The Primary Bdrm With A Luxurious 5pcEnsuite And Smart Switches Throughout. The Finished Bsmt Offers Ent With A Acoustically Treated Home Theater, Electric Fireplace, Wet BarWith Wine Cooler, And More! Outdoor Living Is A Delight On The New Deck(2024) Surrounded By A Landscaped Backyard. Access To TopSchools And Nearby Trails Adds To The Appeal. **** EXTRAS **** Bsmt Home Theater System (AppleTV, Receiver, 5.1Surround Sound Speakers, Screen&Projector, 4Acoustic Pads) SamsungSmart CounterDepth Fridge, LGBuilt-In Microwave/Wall Oven, Thermador Gas Cooktop, Elica Range Hood, Dishwasher, Washer& Dryer (id:35492)
Living Realty Inc.
784 Colter St
Newmarket, Ontario
Fabulous Home With Finished Walk-Out Basement Backing On To Pond & Trails! This Well Maintained Home Features A Bright Floor Plan With Hardwood Floors Throughout, Combined Living & Dining Rooms & Eat-In Kitchen With Updated Countertops, Stainless Steel Appliances & Breakfast Area With Walk-Out To Deck With Stunning Nature Views! Open Concept Family Room With Gas Fireplace. Upstairs Features A Bonus Room With Walk-Out To Balcony & Spacious Bedrooms Including Primary With Walk-In Closet & 4-Piece Ensuite Bathroom. Beautifully Finished Basement Featuring Large Recreation Room With Gas Fireplace, Wet Bar, Gorgeous 3-Piece Bathroom & Walk-Out To Lower Deck. Located In A Sought-After Neighbourhood, Walking Distance To Parks, Schools, Transit & Yonge Street Amenities - This Is It! **** EXTRAS **** Rough-In CVAC, Wet Bar In Basement, Concrete Pad & Electrical For Hot Tub. (id:35492)
RE/MAX Hallmark York Group Realty Ltd.
194 Mcgahey St
New Tecumseth, Ontario
Discover Unparalleled Luxury in an Exceptional Location!Welcome to this exquisite detached home, offering unparalleled luxury. Nestled on a ravine lot, the master bedroom provides stunning views and features His & Hers Closets. Freshly painted and set in a safe, prestigious neighborhood, this home offers a serene, tranquil environment that's truly rare.With 4 spacious bedrooms, 3.5 baths, an office, and separate living, dining, and family rooms, there's ample space for families and professionals alike. Over $50k in upgrades include a main floor with a 9-foot ceiling, an upgraded kitchen with an island, gas stove, stylish backsplash, and built-in appliances. The cozy fireplace, Tesla car charger, custom blinds throughout, and pot lights add to the property's charm.This home isn't just a place to liveit's a lifestyle. Discover the elegance and serenity that make this property truly exceptional. **** EXTRAS **** Newer Home in Tottenham right across from strip plaza, grocery, shopping, school, transit. (id:35492)
Century 21 Red Star Realty Inc.
681 Lakelands Ave
Innisfil, Ontario
Absolutely stunning waterfront property on Lake Simcoe! This custom-built home/cottage offers the epitome of luxury living with full services including gas, water, and sewer. With 50 feet of prime waterfront, enjoy breathtaking views of the islands and stunning sunrises. The property is landscaped, featuring a charming waterside patio area complete with a fireplace, perfect for cozy evenings by the water. Boasting 4 spacious bedrooms and 5 bathrooms, there's ample room for family and guests, with potential for even more. Step inside to an inviting foyer leading to an open-concept main floor adorned with engineered hardwood. The kitchen is a chef's dream with quartz counters, a large island, and top-of-the-line appliances. Host memorable gatherings in the grand dining room, or unwind in the living room with soaring ceilings, a gas fireplace, and panoramic water views. The primary suite is a sanctuary unto itself, offering splendid water vistas, a luxurious 5-piece ensuite with a freestanding soaker tub, and a large walk-in closet. Three additional bedrooms provide comfort and convenience, including one with its own ensuite and two sharing a Jack & Jill bathroom. The bright walkout lower level is perfect for entertaining, featuring a large family/games room, a gym/rec room, a 4-piece bath, and plenty of storage space. Plus, enjoy extras like a Generac generator, custom trim and doors, and engineered hardwood throughout. Conveniently located just 45 minutes from the GTA, this property offers easy access to shopping, restaurants, the GO train, and more. Whether you're a family seeking the perfect retreat or someone craving relaxation by the water, this home is sure to exceed your expectations. **** EXTRAS **** Generac generator, water softener, Reverse Osmosis, air exchanger, garage door openers. (id:35492)
RE/MAX Hallmark Chay Realty
#208 -9235 Jane St
Vaughan, Ontario
Bright, Clean & Spacious 1 Bedroom Plus Den, 1 Bathroom Condo Unit with Functional Layout Surrounded by Tranquil Beautiful 20-Acre Greenspace. Den Can Be Enjoyed as a Dining Room, Office, Library, Game Room, or Bedroom. This Unit Features a Beautiful Kitchen with Stainless Steel Appliances, Breakfast Bar, Undercabinet Lightning, Backsplash, Microwave Hood Fan, 9 Ft Ceiling, Laminate and Ceramic Floors, Laundry, Open Balcony with Unobstructed South View. Amazing Amenities Include Gate House Security, 24 Hour Concierge, Gym, Yoga Room, Movie Room, Exquisite Party Room with Spectacular Outoor BBQ Area, Comfortable Lounge Room with Pool Tables. Walk the Grounds and Enjoy the Serenity of the Trails, Pond, Stream, Trees, and Nature. Includes 1 Parking Space and 1 Locker. Conveniently Located Walking Distance to Vaughan Mills Mall, Bus Hub, Medical Centre, Restaurants, and More. Close to Cortellucci Hospital, Wonderland, HWY #407, HWY #400, Subway, Rutherford Go Station, & More. **** EXTRAS **** Stainless Steel Fridge, Stove, Dishwasher, Microwave Hood Fan, White Stackable Washer and Dryer, All Electrical fixtures, All Window Coverings, 1 Parking Space, and 1 Locker Space. (id:35492)
RE/MAX Premier Inc.

