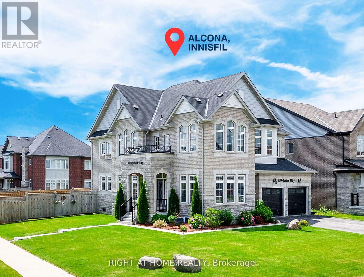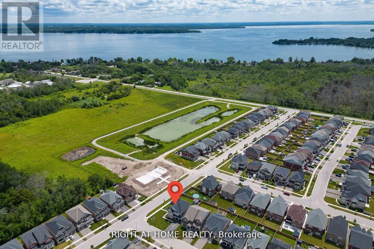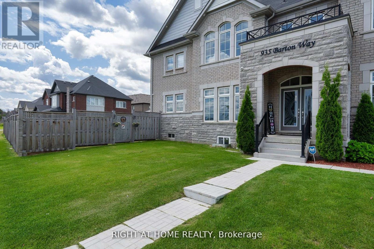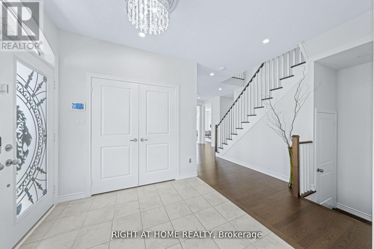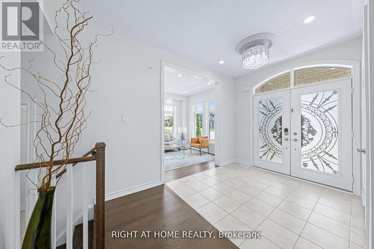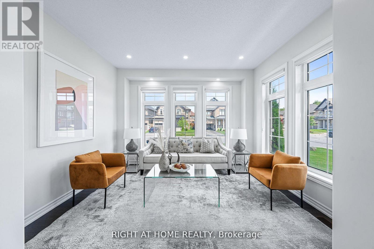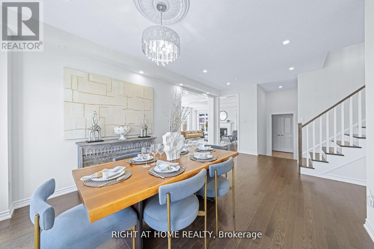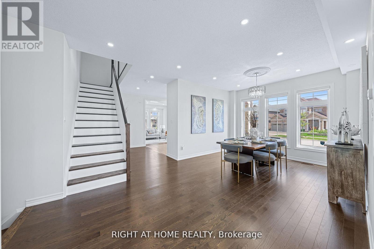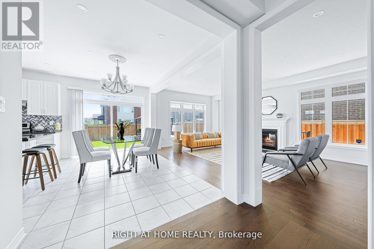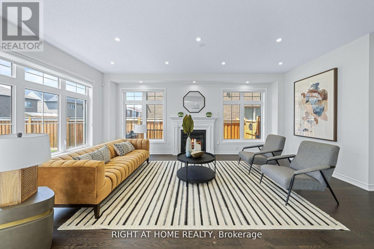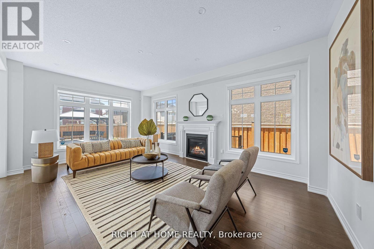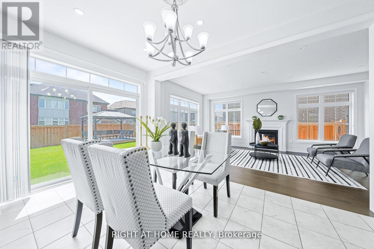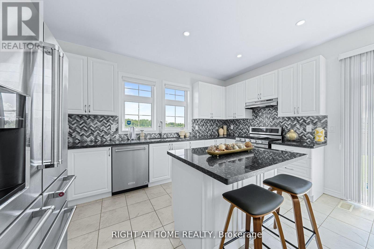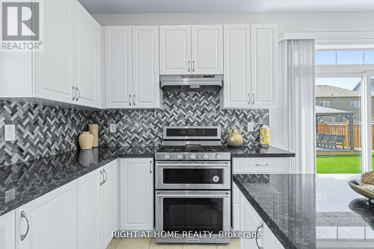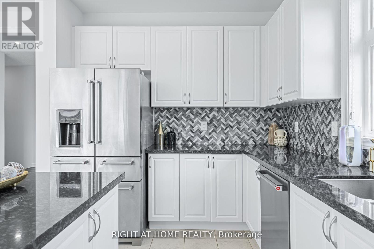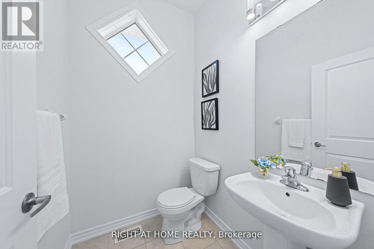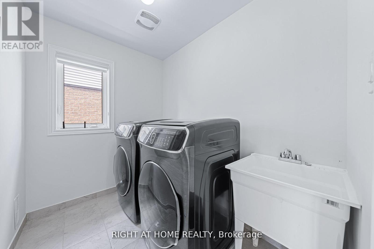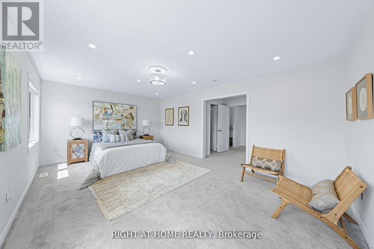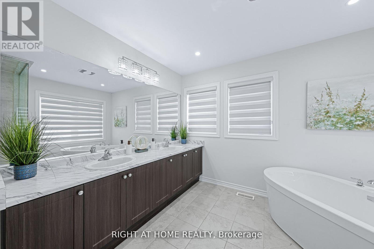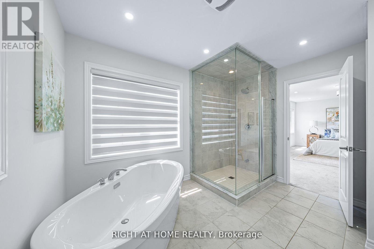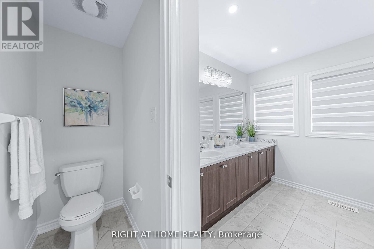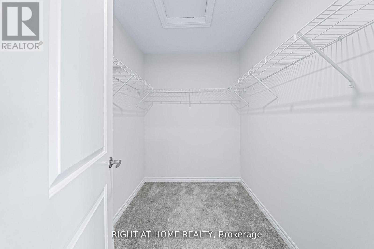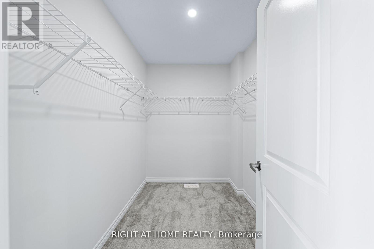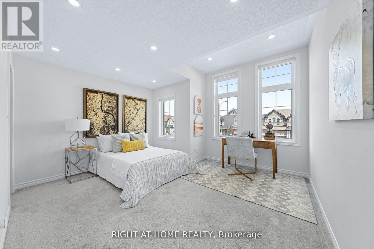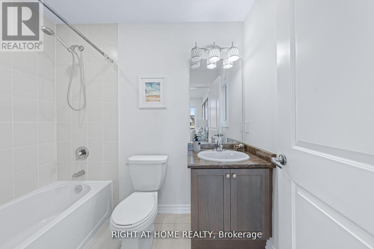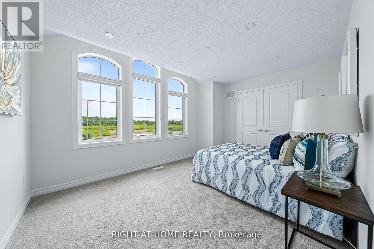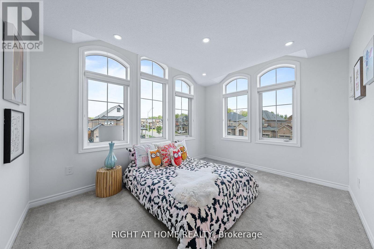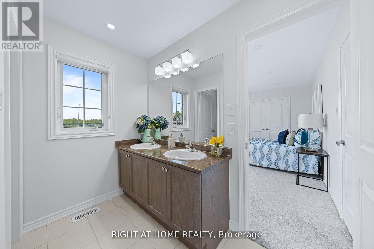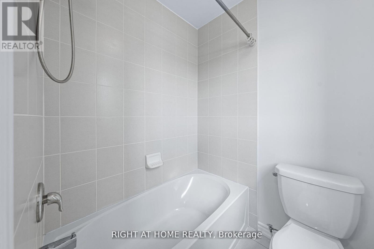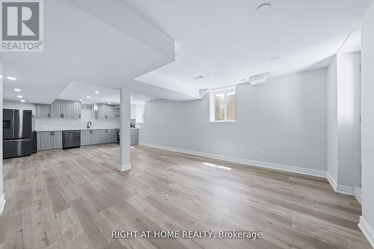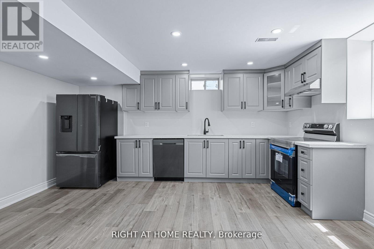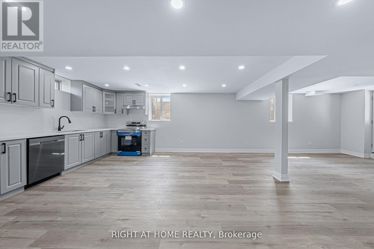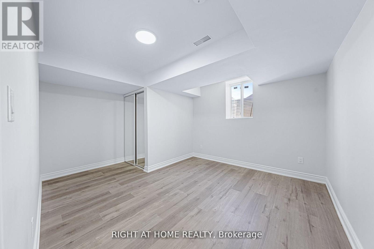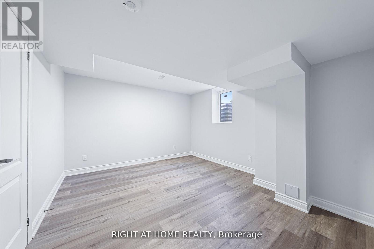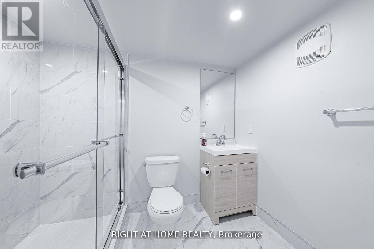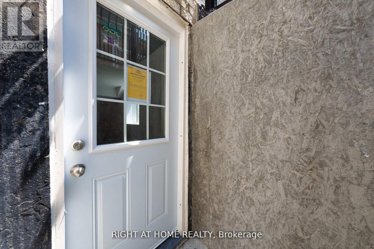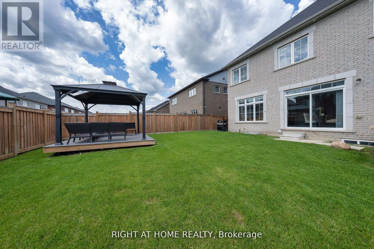935 Barton Way Innisfil, Ontario L9S 0N5
$999,900
** LEGAL BASEMENT 2 BEDROOM APARTMENT ** Krasno Team Is Proud To Present This Perfect Corner Home Sitting On A Premium Lot In The Desirable Area Of Alcona * Over 4,250 Sq.Ft. Of Living Space * All Brick & Stone Exterior W/ Fully Fenced Backyard * Sun-Filled Kitchen W/ Upgraded S/S Appliances, New Backsplash, Quartz Island & Counter Space * Spacious Breakfast Area Overlooking The Backyard * Separate Dining W/ Lots Of Natural Light * Family Room W/ Gas Fireplace * Office On Main Floor * Pot Lights Throughout * Laundry On 2nd Floor * 4 Large Sized Bedrooms On 2nd Floor, Primary Bedroom Has Its Own 5 Piece Ensuite & His And Hers Closets * Fully Finished Legal Basement W/ 2 Additional Bedrooms, Full Bathroom, New Kitchen, Open Concept Living Room, And Its Own Laundry * Separate Entrance From The Side Of The House * Extra Isolation Between Basement Ceiling & Main Floor * The Whole House Has Been Freshly Painted * This Home Shows 10+ Inside And Out * Perfect Location!! Min From Groceries, Schools, Parks, Lake Simcoe, Hwy 400. **** EXTRAS **** 165 Pot Lights Throughout The House, Gazebo (Including The Furniture Set Outside), Sprinkler System, Tesla Charger, Owned Water Softener, Zebra Blinds Thru The Whole House, Camera Security System (6 Ways W/ Monitor), Dog Hose W/ Heater & AC (id:35492)
Property Details
| MLS® Number | N8324894 |
| Property Type | Single Family |
| Community Name | Alcona |
| Amenities Near By | Beach, Schools |
| Community Features | Community Centre |
| Features | In-law Suite |
| Parking Space Total | 6 |
Building
| Bathroom Total | 5 |
| Bedrooms Above Ground | 4 |
| Bedrooms Below Ground | 2 |
| Bedrooms Total | 6 |
| Appliances | Water Softener, Dishwasher, Dryer, Garage Door Opener, Range, Refrigerator, Stove, Two Washers, Two Stoves, Washer, Window Coverings |
| Basement Development | Finished |
| Basement Features | Separate Entrance |
| Basement Type | N/a (finished) |
| Construction Style Attachment | Detached |
| Cooling Type | Central Air Conditioning |
| Exterior Finish | Brick, Stone |
| Fireplace Present | Yes |
| Foundation Type | Concrete |
| Heating Fuel | Natural Gas |
| Heating Type | Forced Air |
| Stories Total | 2 |
| Type | House |
| Utility Water | Municipal Water |
Parking
| Garage |
Land
| Acreage | No |
| Land Amenities | Beach, Schools |
| Sewer | Sanitary Sewer |
| Size Irregular | 68.32 X 114.72 Ft |
| Size Total Text | 68.32 X 114.72 Ft |
Rooms
| Level | Type | Length | Width | Dimensions |
|---|---|---|---|---|
| Second Level | Primary Bedroom | 5.79 m | 3.96 m | 5.79 m x 3.96 m |
| Second Level | Bedroom 2 | 3.29 m | 4.39 m | 3.29 m x 4.39 m |
| Second Level | Bedroom 3 | 4.02 m | 3.17 m | 4.02 m x 3.17 m |
| Second Level | Bedroom 4 | 3.99 m | 3.17 m | 3.99 m x 3.17 m |
| Lower Level | Bedroom 5 | Measurements not available | ||
| Lower Level | Bedroom | Measurements not available | ||
| Lower Level | Kitchen | Measurements not available | ||
| Main Level | Kitchen | 2.43 m | 4.29 m | 2.43 m x 4.29 m |
| Main Level | Eating Area | 2.92 m | 4.29 m | 2.92 m x 4.29 m |
| Main Level | Dining Room | 5.79 m | 3.65 m | 5.79 m x 3.65 m |
| Main Level | Family Room | 5.97 m | 3.96 m | 5.97 m x 3.96 m |
| Main Level | Office | 3.84 m | 3 m | 3.84 m x 3 m |
https://www.realtor.ca/real-estate/26874210/935-barton-way-innisfil-alcona
Interested?
Contact us for more information

Anastasia Yakovleva
Broker
krasnoteam.com/MLS-Search
16850 Yonge Street #6b
Newmarket, Ontario L3Y 0A3
(905) 953-0550

Anthony Krasno
Salesperson
(647) 575-2005
krasnoteam.com/
16850 Yonge Street #6b
Newmarket, Ontario L3Y 0A3
(905) 953-0550

