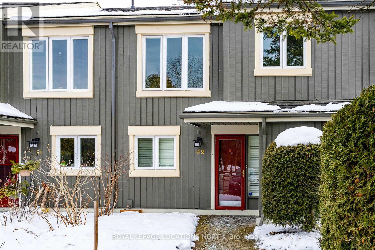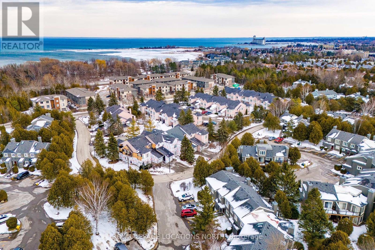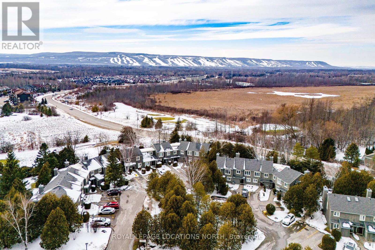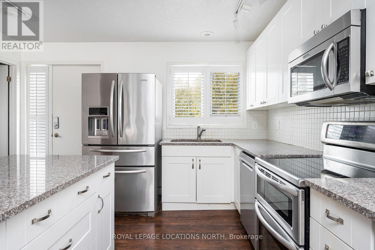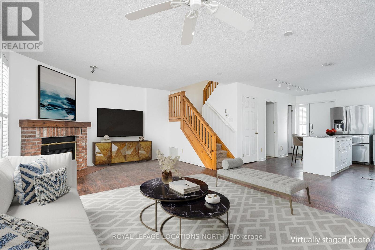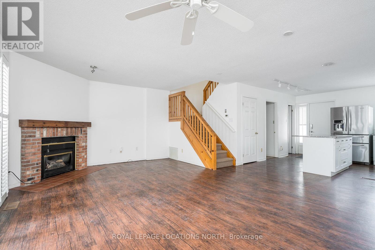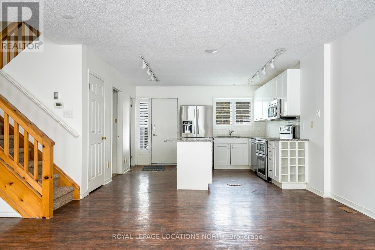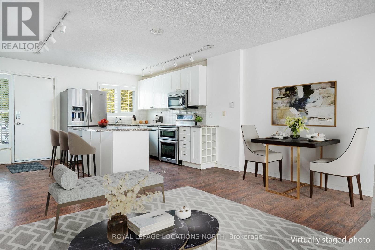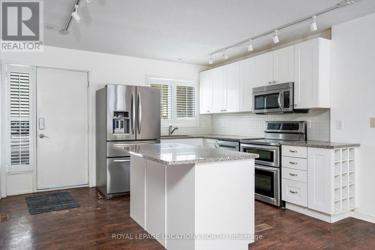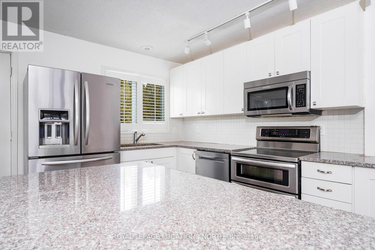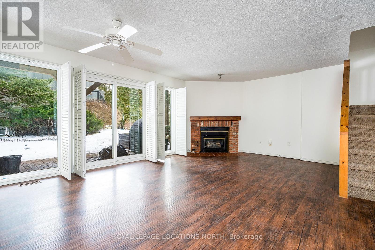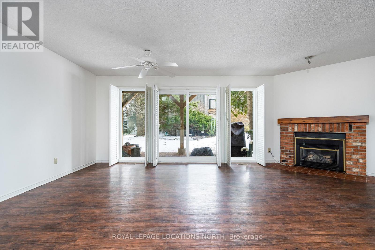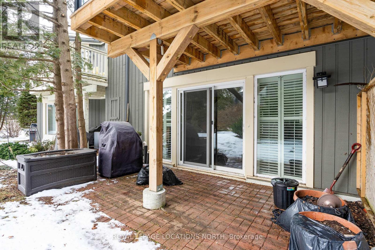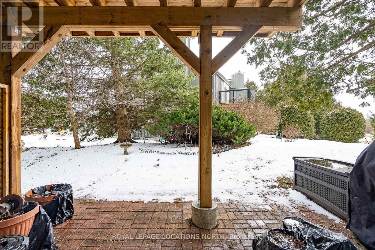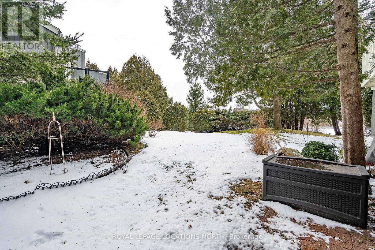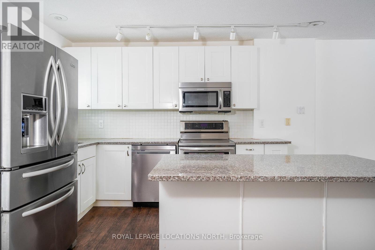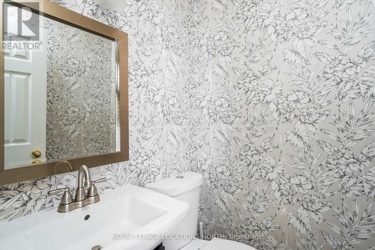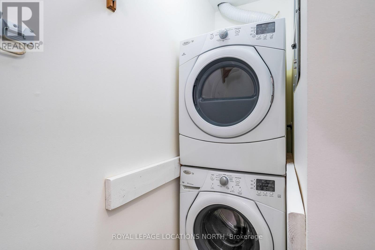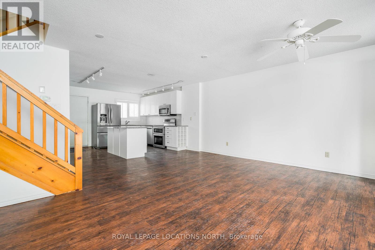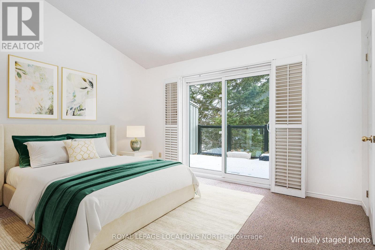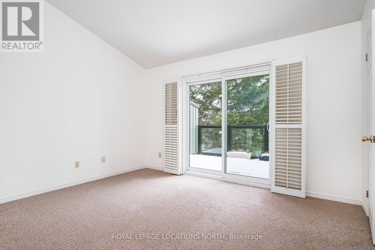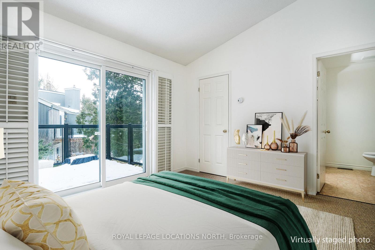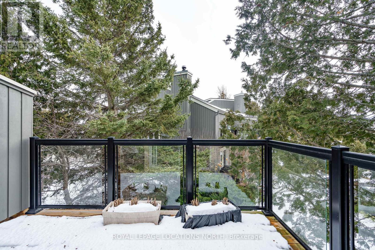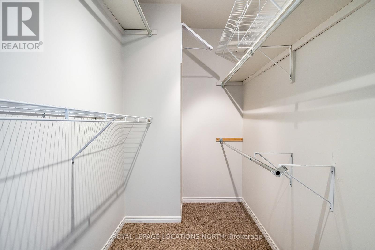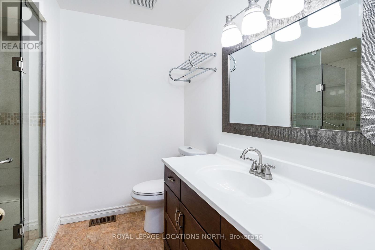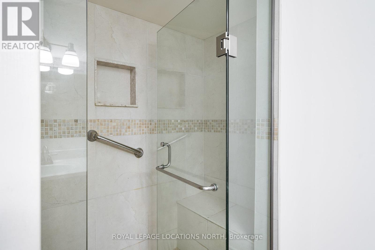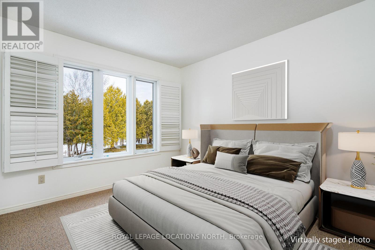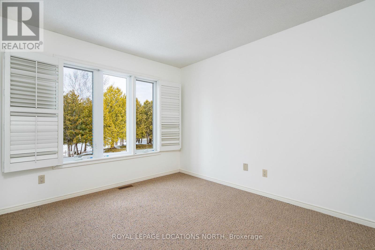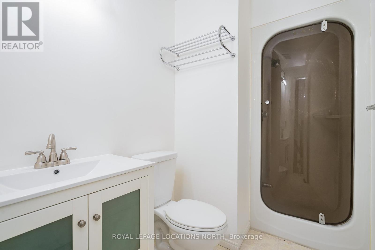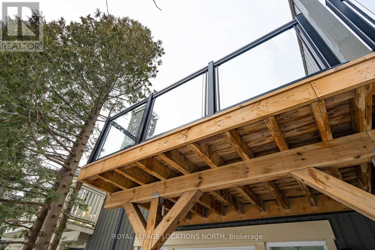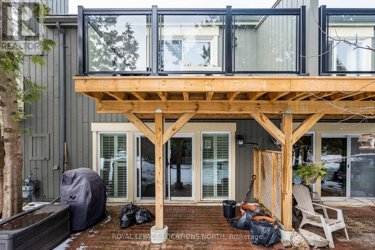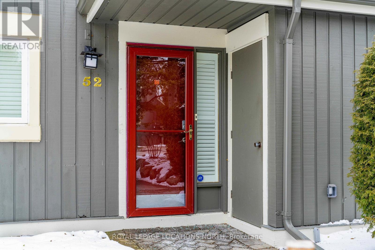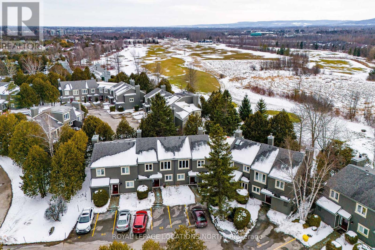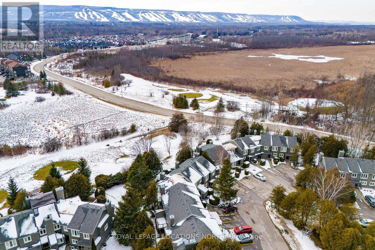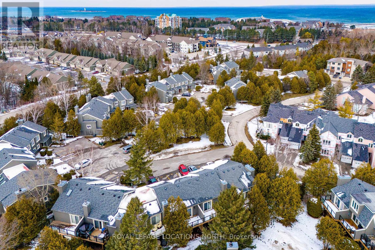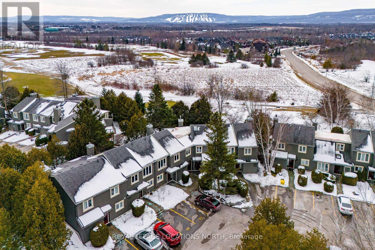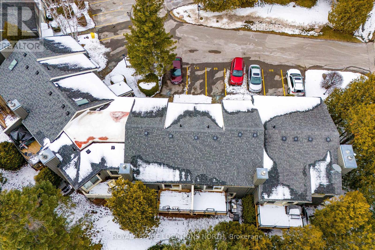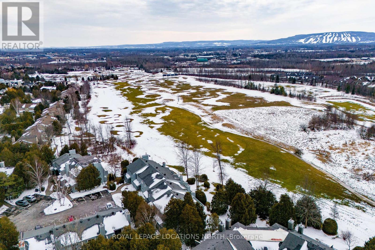52 - 145 Fairway Crescent Collingwood, Ontario L9Y 5B4
$525,000Maintenance,
$588.21 Monthly
Maintenance,
$588.21 MonthlyLooking for an affordable retreat in the recreational paradise of Collingwood? Well, look no further! Tucked away in the trees at Living Stone Resort, this spacious 3 Bed/2.5 Bath, freshly painted 2-Storey condo unit offers an open concept floor plan, cozy gas fireplace, walkout to a patio on the main level and a fabulous primary bedroom upstairs with walk-in closet, renovated ensuite bath with oversized walk-in shower, large recently redone balcony with glass rails and views of the 18th hole of the Cranberry Golf Course and Blue Mountain ski hills beyond. Two other good-sized bedrooms have access to an additional bath upstairs. Granite kitchen counters and a breakfast bar for gathering plus room for your dining table. Crawl space provides extra storage. Plenty of room for family and guests here. Enjoy the convenience of an exclusive parking spot just steps from your front door plus visitor parking. Seller converted to forced air gas furnace and central air. The location of this four-season getaway spot is unbeatable - just steps to the golf course, trails, shops/restaurants at Cranberry Mews, Georgian Bay and a quick drive to the ski hills. Come experience the Collingwood lifestyle you've been dreaming of! Some photos have been virtually staged. (id:35492)
Property Details
| MLS® Number | S8324600 |
| Property Type | Single Family |
| Community Name | Collingwood |
| Amenities Near By | Beach, Marina, Ski Area |
| Community Features | Pet Restrictions |
| Features | Wooded Area, Conservation/green Belt, Balcony, In Suite Laundry |
| Parking Space Total | 1 |
Building
| Bathroom Total | 3 |
| Bedrooms Above Ground | 3 |
| Bedrooms Total | 3 |
| Amenities | Visitor Parking |
| Appliances | Central Vacuum, Dishwasher, Dryer, Microwave, Refrigerator, Stove, Washer, Window Coverings |
| Basement Development | Unfinished |
| Basement Type | Crawl Space (unfinished) |
| Cooling Type | Central Air Conditioning |
| Exterior Finish | Wood |
| Fireplace Present | Yes |
| Foundation Type | Concrete |
| Heating Fuel | Natural Gas |
| Heating Type | Forced Air |
| Stories Total | 2 |
| Type | Row / Townhouse |
Land
| Acreage | No |
| Land Amenities | Beach, Marina, Ski Area |
| Landscape Features | Landscaped |
Rooms
| Level | Type | Length | Width | Dimensions |
|---|---|---|---|---|
| Second Level | Primary Bedroom | 3.38 m | 4.04 m | 3.38 m x 4.04 m |
| Second Level | Bathroom | -2 x -1 | ||
| Second Level | Bedroom 2 | 3.35 m | 3.45 m | 3.35 m x 3.45 m |
| Second Level | Bedroom 3 | 3.78 m | 2.92 m | 3.78 m x 2.92 m |
| Second Level | Bathroom | Measurements not available | ||
| Main Level | Living Room | 3.15 m | 6.48 m | 3.15 m x 6.48 m |
| Main Level | Dining Room | 2.39 m | 6.32 m | 2.39 m x 6.32 m |
| Main Level | Kitchen | 3.48 m | 3.05 m | 3.48 m x 3.05 m |
| Main Level | Bathroom | Measurements not available | ||
| Main Level | Laundry Room | 2.74 m | 2.36 m | 2.74 m x 2.36 m |
https://www.realtor.ca/real-estate/26874219/52-145-fairway-crescent-collingwood-collingwood
Interested?
Contact us for more information
Janet Stephanie Piotrowski
Broker

330 First St Unit B
Collingwood, Ontario L9Y 1B4
(705) 445-5520

