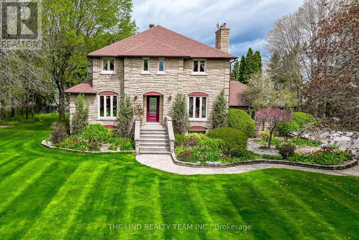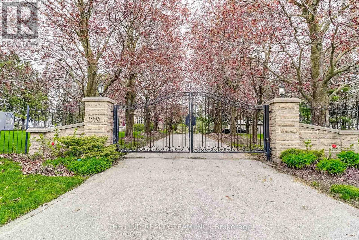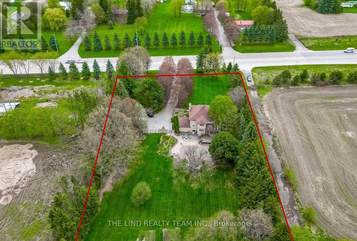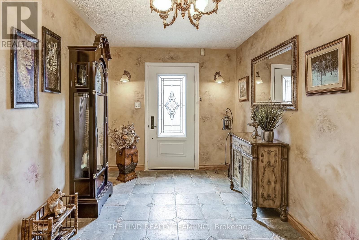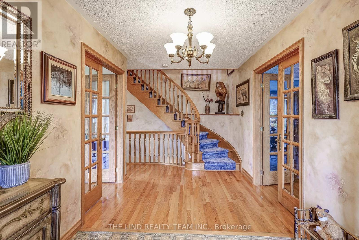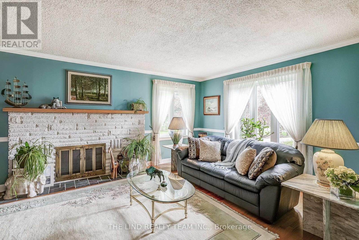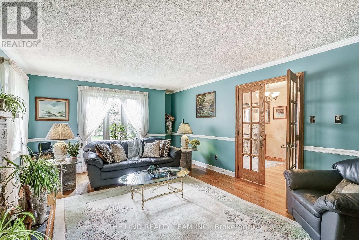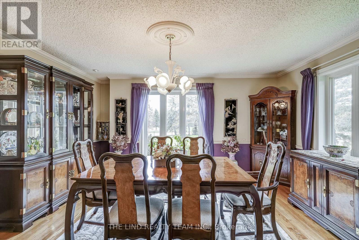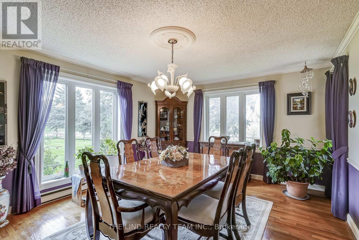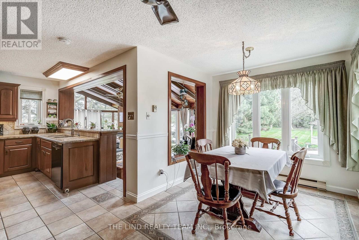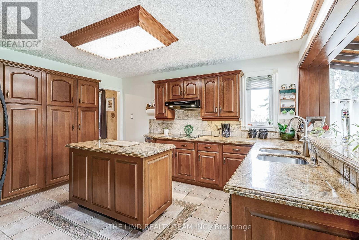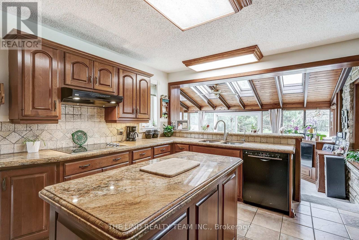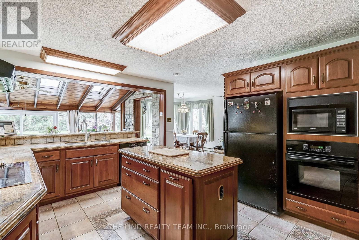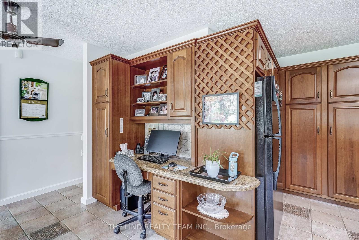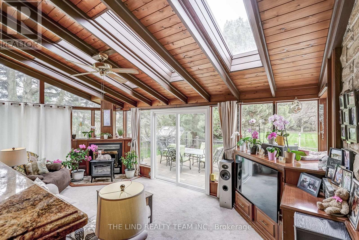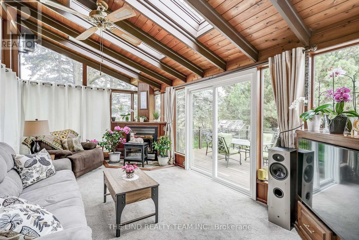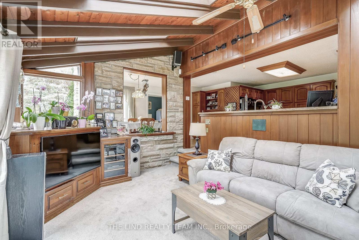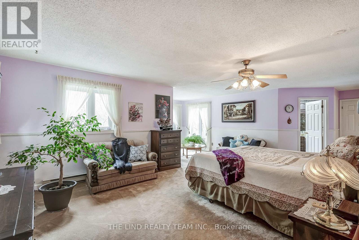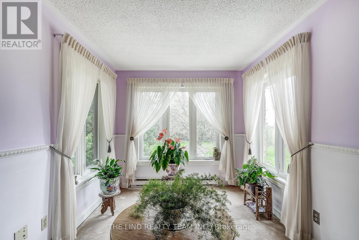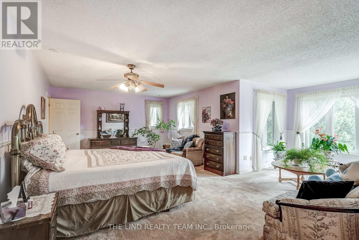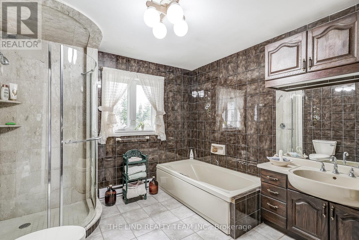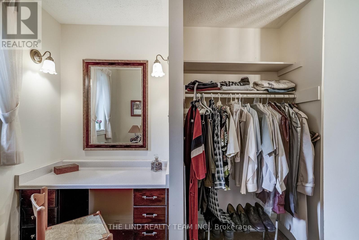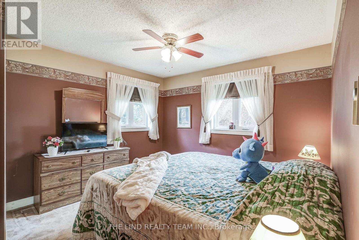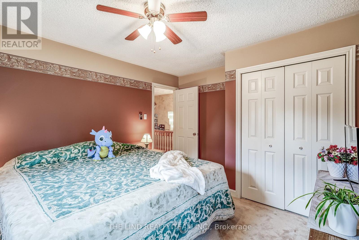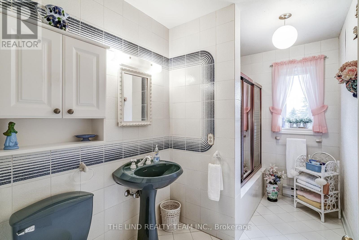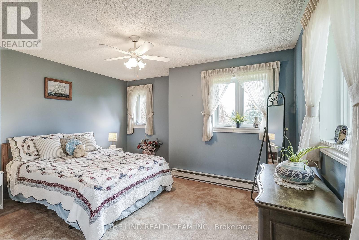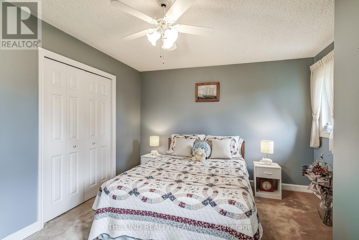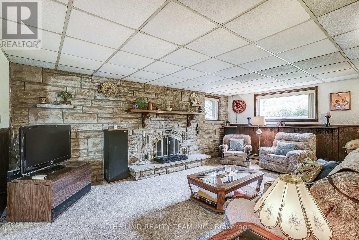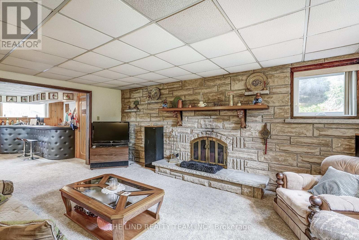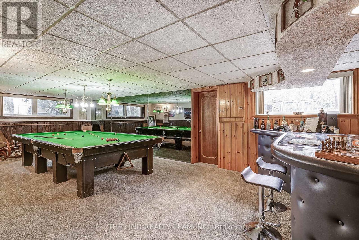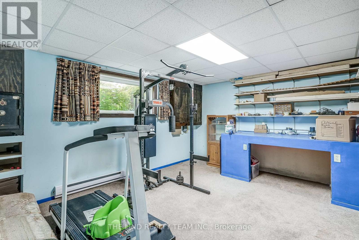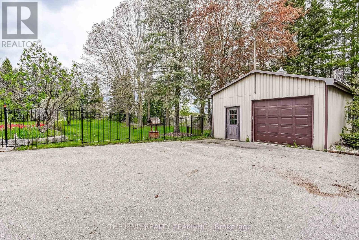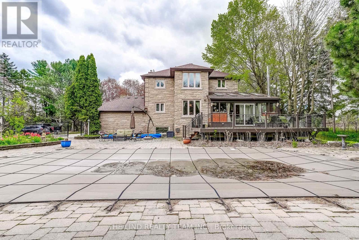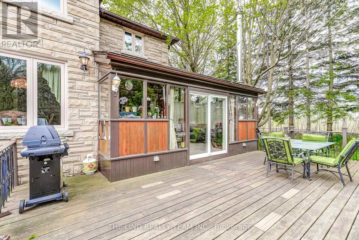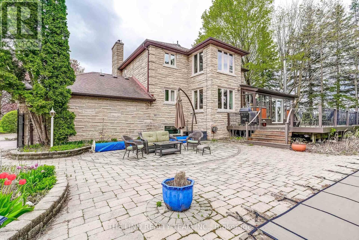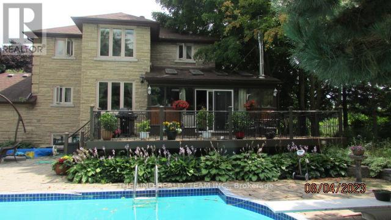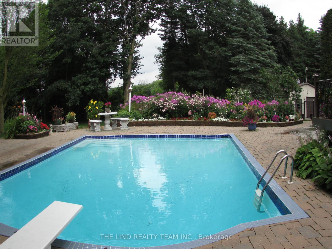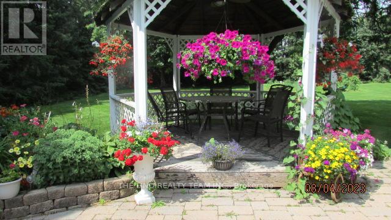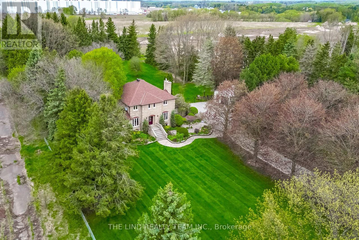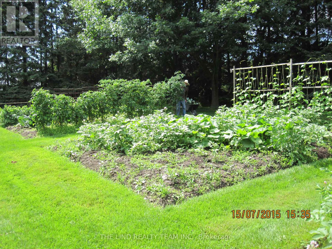1998 Green Lane E East Gwillimbury, Ontario L9N 0M1
$2,298,888
Wow! Value here! 'Gated' estate home on private picturesque 1.88 acre parcel! Long tree lined drive! Stone 2962 SF 3BR 3Bath quality constructed home & well maintained! Separate entertaining sized formal dining & living room with stone fireplace! Big custom cherrywood centre island kitchen with granite counters and built in appliances overlooking sunken solarium family room addition, cosy woodstove & bright walkout to oversized deck and inviting Gunite inground pool and mature landscaped lot! Solid oak staircase to primary retreat with sitting area, vanity area, and walk-in closet! Inviting. 5pc ensuite with whirlpool bath and separate shower! Big secondary bedrooms too! Professionally finished lower level with huge games room, dry bar, rec room with stone fireplace and gym area or Den or 4th Bedroom! (id:35492)
Property Details
| MLS® Number | N8324568 |
| Property Type | Single Family |
| Community Name | Rural East Gwillimbury |
| Community Features | School Bus |
| Features | Level Lot, Wooded Area |
| Parking Space Total | 24 |
| Pool Type | Inground Pool |
| View Type | View |
Building
| Bathroom Total | 3 |
| Bedrooms Above Ground | 3 |
| Bedrooms Total | 3 |
| Basement Development | Finished |
| Basement Type | Full (finished) |
| Construction Style Attachment | Detached |
| Exterior Finish | Stone |
| Fireplace Present | Yes |
| Foundation Type | Concrete |
| Heating Fuel | Electric |
| Heating Type | Baseboard Heaters |
| Stories Total | 2 |
| Type | House |
Parking
| Attached Garage |
Land
| Acreage | No |
| Sewer | Septic System |
| Size Irregular | 200.07 X 412.67 Ft ; Level | Private | Picturesque | Gated |
| Size Total Text | 200.07 X 412.67 Ft ; Level | Private | Picturesque | Gated|1/2 - 1.99 Acres |
Rooms
| Level | Type | Length | Width | Dimensions |
|---|---|---|---|---|
| Second Level | Primary Bedroom | 4.31 m | 8.88 m | 4.31 m x 8.88 m |
| Second Level | Bedroom 2 | 4.31 m | 4.31 m | 4.31 m x 4.31 m |
| Second Level | Bedroom 3 | 3.39 m | 3.99 m | 3.39 m x 3.99 m |
| Basement | Games Room | 4.31 m | 8.88 m | 4.31 m x 8.88 m |
| Basement | Exercise Room | 3.99 m | 4.61 m | 3.99 m x 4.61 m |
| Basement | Recreational, Games Room | 3.99 m | 6.44 m | 3.99 m x 6.44 m |
| Ground Level | Great Room | 4.15 m | 6.15 m | 4.15 m x 6.15 m |
| Ground Level | Dining Room | 3.99 m | 4.61 m | 3.99 m x 4.61 m |
| Ground Level | Kitchen | 4.76 m | 6.44 m | 4.76 m x 6.44 m |
| Ground Level | Eating Area | 2.49 m | 2.79 m | 2.49 m x 2.79 m |
| Ground Level | Family Room | 3.69 m | 6.44 m | 3.69 m x 6.44 m |
| Ground Level | Laundry Room | 3.09 m | 3.09 m | 3.09 m x 3.09 m |
Utilities
| Cable | Available |
Interested?
Contact us for more information
Lenard H. Lind
Broker of Record
www.lindrealty.ca/
https://www.facebook.com/lindrealtyteam
https://twitter.com/lindrealtyteam
https://www.linkedin.com/company/lindrealtyteam

15105 Yonge Street, Suite 100
Aurora, Ontario L4G 1M3
(416) 410-8223
(905) 727-2230

