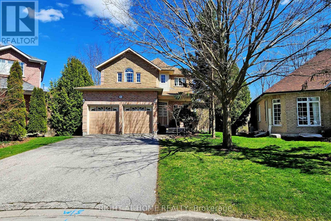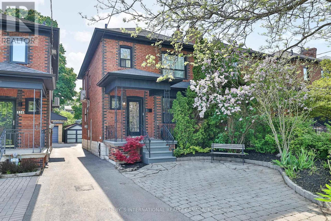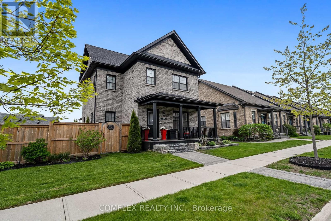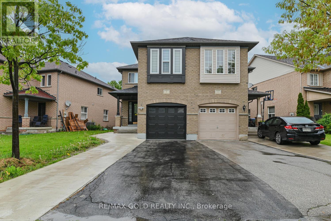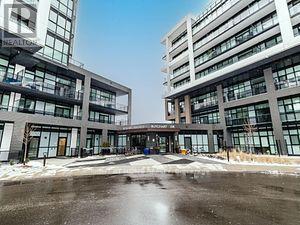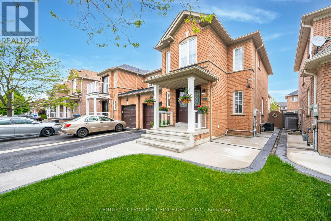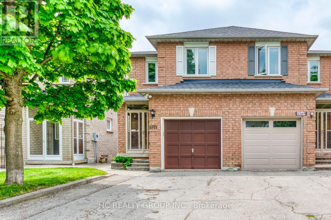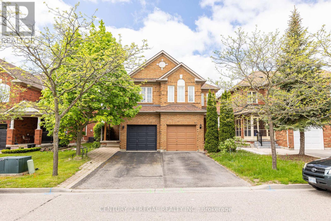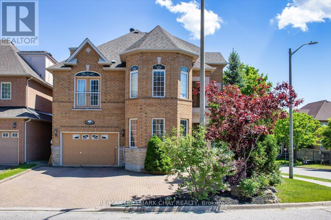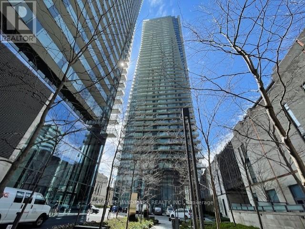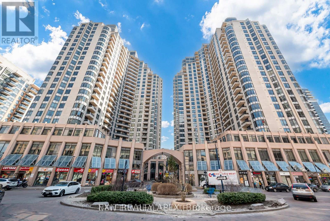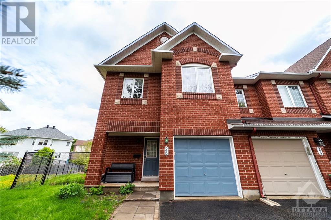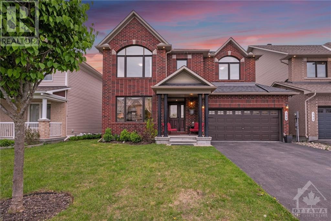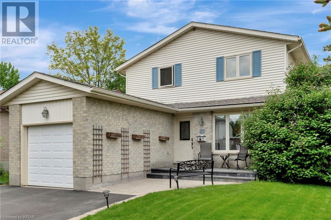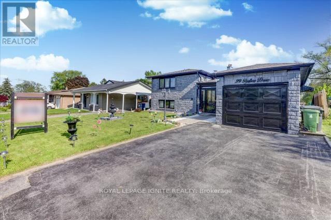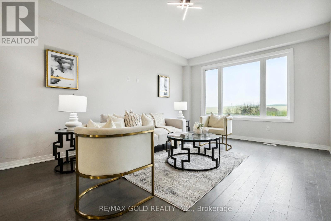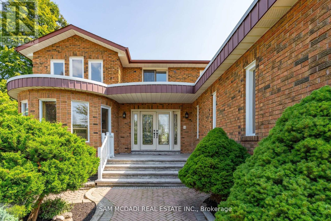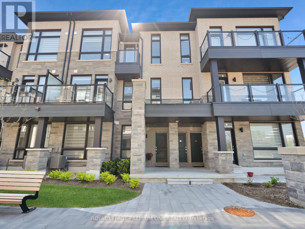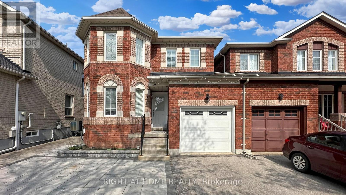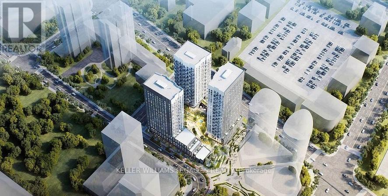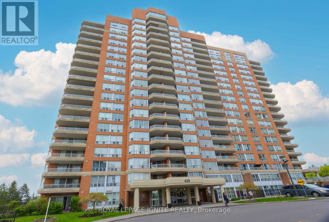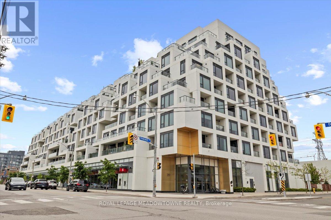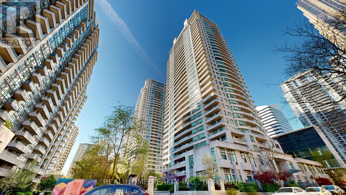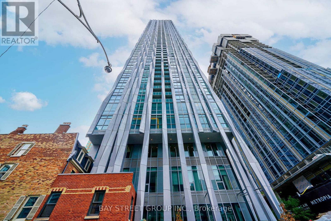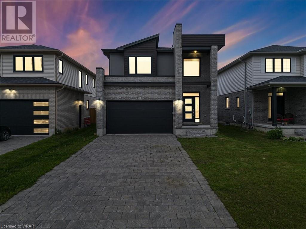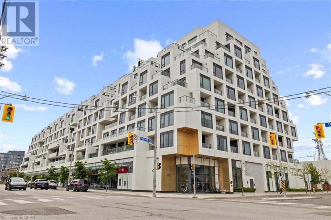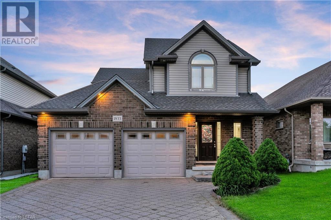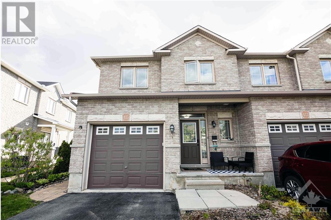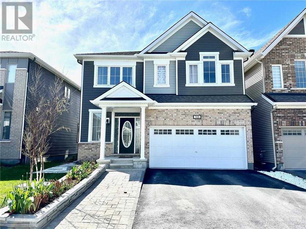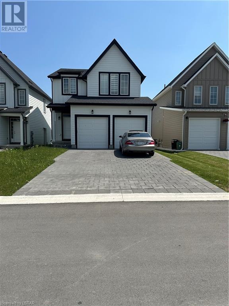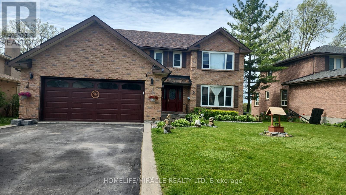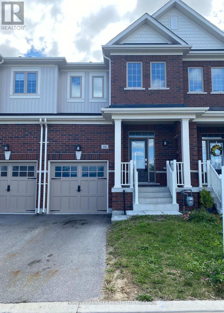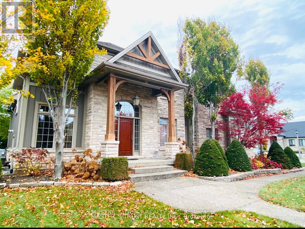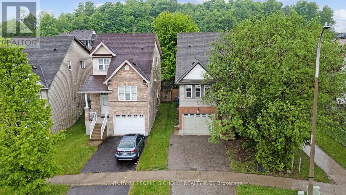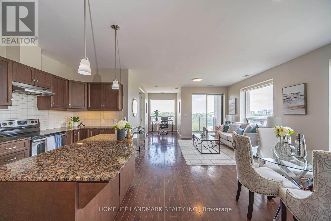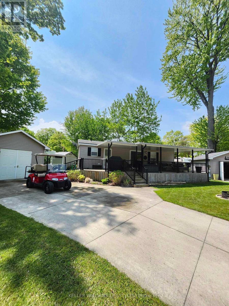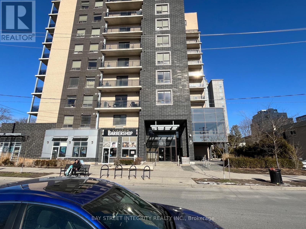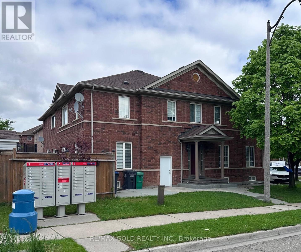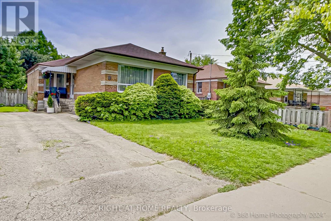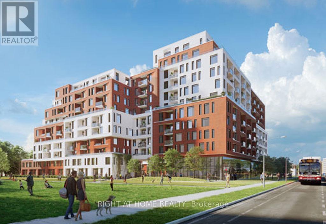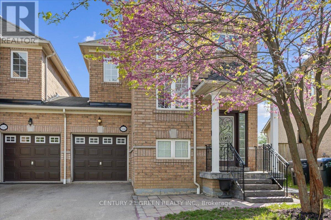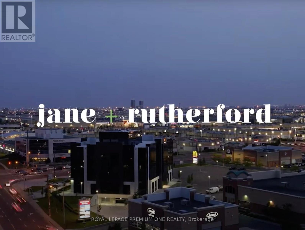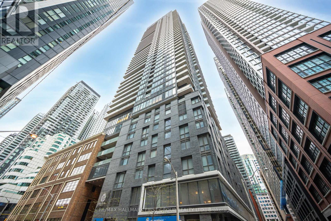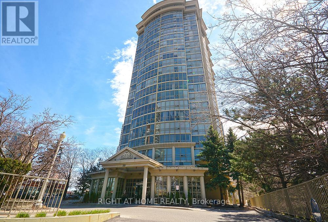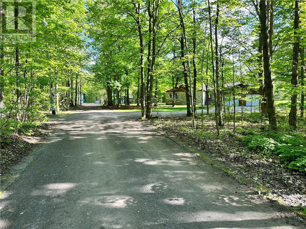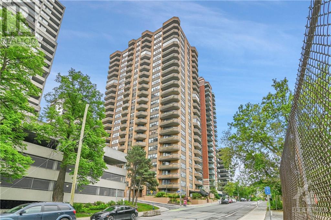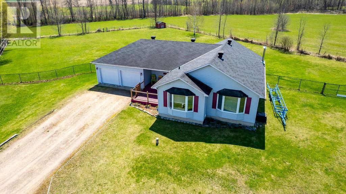60 Cedar Sites Rd
Nolalu, Ontario
Are you tired of this cruel, cruel world and want to retreat to your own slice of heaven? We got you, fam! Beautiful view of Bluffs Silver Mountain, 135 acres in an unorganized area, open concept love nest with woodstove, prepped 3 PC bathroom, metal roof, fully insulated, gravel pit, solar panels with four batteries, dug well, beaver pond, cedar (ready to chop!), two creeks, 10 acres across the road (possible severance). Gorgeous views all around you! This is the property that YOU have been waiting for! Set your sights on Cedar Sites! (id:35492)
Royal LePage Lannon Realty
311 Sheridan Court
Newmarket, Ontario
Wecome to 311 Sheridan Crt prestigiously located in Gorham College Manor on a beautiful Cul de Sac that leads to Scenic views of walking trails, bridge overlooking running creek and park. Conveniently located close to: Colleges, university, elementary and high schools, shopping, hospital and much more. This home boasts a gorgeous ravine backyard that captures nature at it's best. Southwest facing with lots of natural lighting. 4 large bedrooms on upper floor, Primary has ensuite bathroom and walkin closet. Spacious hallway with main bath, oak staircase. Main floor features Double sided fireplace, large living, dining and family room with built in TV wall unit. Modern upgraded kitchen with quartz counter, pantry, gas stove, features breakfast area with glass sliding doors that walkout to deck overlooking the ravine lot. Spacious foyer and laundry on main floor. Door to garage.Ravine lot, Finished walkout basement with kitchenette extra storage space, Double car garage, double door entry, large driveway and front porch. Buyers must verify the property tax and all measurements. Click Virtual tour for a 3D view. **** EXTRAS **** All existing applicances: Gas stove, Fridge, Dishwasher, Clothes washer and dryer, window coverings and light fixtures. Except curtains in family room (id:35492)
Right At Home Realty
338 Arlington Avenue
Toronto, Ontario
Nestled on a tranquil, family-oriented one-way street, this classic Cedarvale/North Toronto style home offers the perfect blend of character and modern upgrades. The property features a beautifully landscaped front garden and parking for 2 cars: one on the legal front pad and another in front of the rear garage. The home boasts multiple upgrades, including a versatile lower level that can function as a family room or a fourth bedroom, complete with its own 3-piece ensuite bathroom. The covered rear deck is perfect for year-round outdoor cooking and entertaining, opening onto a fully fenced private garden for added privacy and enjoyment. Location is everything, and this home excels with a high walk score and proximity to top-rated schools, public transportation, and leisure activities. Humewood Public School is just a 5-minute walk away, Cedarvale Park and its scenic ravine are 6 minutes, Leo Baeck Day School is 7 minutes, and St. Alphonsus Catholic School is 9 minutes. Youre also a mere 20-minute walk from the Eglinton West Subway and the vibrant Wychwood Barns, known for its fantastic Saturday Farmer's Market. St. Clair Avenue, with its array of shops and restaurants, is just an 11-minute stroll. This is a wonderful opportunity to move into a fabulous home and become part of a thriving community. Dont miss out! **** EXTRAS **** 2 car parking, open concept main floor, fully fenced rear garden and covered outdoor deck for year round enjoyment. (id:35492)
Sotheby's International Realty Canada
709 Elmer Hutton Street
Cobourg, Ontario
Welcome to 709 Elmer Hutton Street. This 2084 sq ft, two-story, 2 car garage, all brick residence features three spacious bedrooms and four bathrooms. Bathed in natural light, the main floor boasts a large home office (easily converted to a 4th bedroom ), an open-concept living room, kitchen, and dining area, complete with a walkout to a south-facing deck ideal for entertaining. The kitchen is equipped with stainless steel appliances, and quartz countertops. Upstairs, the expansive primary bedroom includes an ensuite and a walk-in closet, alongside a four-piece bathroom and convenient laundry facilities. The lower level offers a spacious recreation room, a two-piece bathroom, and ample utility/storage space. Book your showing today before it's too late. **** EXTRAS **** Central Vac, Gas line for BBQ, Pot lights, lawn sprinkler system, easy clean windows, Tarion warranty until Feb 10, 2025. Laundry on the 2nd floor, or basement. Fully fenced yard. (id:35492)
Comflex Realty Inc.
9 Fairlawn Boulevard
Brampton, Ontario
***Attention*** First Time Home Buyers And Investors. All Brick 4 Bedrooms 4 Washrooms Prestigious Fully Renovated Semi-Detached House in Neighbourhood of Vales of Castlemore. Two Bedroom Finished Basement. Sep Entrance through Garage. New Modern Kitchen With Quartz Counter. Separate Family Room. New Windows, Newer Furnace, New Roof, New Hardwood Flooring Throughout, New Paint, New Stair Case, New Pot Lights. New Laundry 2nd Floor. Separate* Laundry in Basement. Zebra Blinds. Living and Dining Area Boasts Ample Light Through Large Windows. Upstairs, the Master Bedroom Impresses with a Newly Renovated En-suite and Spacious Walk-in Closet. Good Size Rooms. Rare 4 Car Driveway, Beautifully kept Front and Backyard. Most Desirable Neighbourhood. Backs Onto A Ravine. Walking Distance To Schools, Plazas, Transit. Shows 10+++. **** EXTRAS **** 2 Fridge, 2 Stove, Dishwasher, 2 Washer & 2 Dryer. All Elf's & Window Coverings. Close To Fairlawn School, Public Transit, Park, Shopping Plazas, Gym. (id:35492)
RE/MAX Gold Realty Inc.
217 - 50 George Butchart Drive N
Toronto, Ontario
Welcome To Saturday At Downsview Park 1 Bedroom + Den, Lots Of Natural Light, Open Concept Living Area W/O Large West Facing Balcony & Kitchen W/Built-In Appliances. Parking & Locker Included. Amenities Include Communal Bar, Barbeques, 24/7 Concierge, Fitness Centre, Lounge, Children's Playroom, Lobby, Study Niches, Co-Working Space, Rock Garden, Dog Wash Area. Perfect Location, Close To Subway, Go Station, Hospital, Shopping, & Major Hwy's. (id:35492)
Right At Home Realty
47 Saddleback Square
Brampton, Ontario
SEMI DETACHED FEATURING TOTAL OF 5 BEDROOMS & 4 WASHROOMS. LIVING & FAMILY SEPARATE FOR PRIVACY, OVER 100K SPENT RECENTLY TO UPGRADE THE WHOLE HOUSE PROFESSIONALLY, MAIN AND UPPER FLOOR HAS VINYL LAMINATE FLOORING, NEW PAINT, NEW SMOKE, FIRE DETECTORS, ROOF IS FOUR YEARS OLD, AC ONE- YEAR-OLD, NICE PATIO AREA CONCRETE IN BACKYARD TO ENJOY BEAUTIFULL SUMMER, KITCHEN HAS QUARTZ COUNTER, BACK SPLASH, STAINLESS STEEL SAMSUNG APPLIANCES. FRONT EXTENDED DRIVEWAY TO ACCUMUDATE MORE PARKING. THE BASEMENT IS VERY PROFESSIONALLY DONE LOTS OF CLOSETS FOR STORAGE. CENTRAL VACCUM. COLD STORAGE IN THE BASEMENT IS PROFESSIONAL RACKED FOR STORAGE. GAS STOVE, BBQ LINE IN BACKYARD **** EXTRAS **** ALL FIVE HIGH-END APPLIANCES, GARAGE DOOR OPENER WITH REMOTE CONTROL. ALL NEW SMOKE DETECTORS MAY 2024, AC JULY 2023, ROOF SHINGLES DONE IN 2021. SECURITY CAMERA SYSTEM (id:35492)
Century 21 People's Choice Realty Inc.
5571 Richmeadow Mews
Mississauga, Ontario
Dont Miss Out This Well Maintained 3Bdr. Semi-Det. In The Heart Of Mississauga in Grand Highland Golf Course Community! Open Concept Design, Gas Fireplace In L/R, Hardwood Fl.In L/D, Granite Counter Top & Pantry In The Kitchen, Breakfast Bar, Finished Bsmnt. Fenced Private Yard W/Trees.Front Porch Enclos.Newer Windows'14(Exc Bsmnt) &Roof(Shingles)'15(As P/Seller)No Sidewalk.Walking Distance To Schls, Parks, Transit, Golf Club, Community Centre. Minutes To Sq1, Hwys 403,410&401. **** EXTRAS **** All Existing Window Coverings, Light Fixtures, Washer, Dryer, Fridge, New Stove (2024), Dishwasher, New Combined Microwave & Range Hood (2024). *Interior Freshly Painted!* (id:35492)
Hc Realty Group Inc.
80 Snedden Avenue
Aurora, Ontario
Beautifully Updated Semi-Detach In Most Sought After Bayview Wellington Location. Spacious And Functional Layout. Private Fenced Backyard With Good Size Deck. Breakfast Area With Walkout To Yard. Family Room With Cathedral Ceiling And Gas Fire Place. Spacious Master With 4Pc Ensuite And Walk-in-Closet. Finished Basement With Possible In-law / income Potential. Newer Roof ( 2017 ). walk To Multi shopping Plazas, School, Trails, Public Transit, Several Parks And Much More. Gazebo With Hard Top. Freshly Painted. New High Efficiency Lenox Furnace ( Nov. 2023 ). **** EXTRAS **** Buyer And Buyer Agent To Verify All Taxes And Measurements. Seller/Listing Brokerage/ Listing Agent Don't Warrant The Retrofit Status Of The Basement. (id:35492)
Century 21 Regal Realty Inc.
91 Leameadow Road
Vaughan, Ontario
This Executive Detached ( 4136 SQ.Ft) Home Sits On A Premium 45' Corner Lot In The Heart Of Thornhill Woods And Features An Open Concept Design with 9' Ceilings Throughout The Main Floor. The functional, Eat-in Gourmet Kitchen Is Perfect for cooking and entertaining. The Huge Primary Room Offers A Spa-like Bathroom, And There Are Many Large Bedrooms To Accommodate A Growing Family. Additionally, A Huge Loft on The 3rd Floor Provides, With Own Washroom & Shower, Offers Extra Living Space for In-Law/Nanny Suite. Minutes To Hwy 7 & Hwy 407, Golf Courses, Shopping Centres, Restaurants, Public Transit, Parks, Library, Community Centre And Schools (2-Minute Walk To Bakersfield Public School), High School District: Stephen Lewis Secondary School. (A/C- Replaced 2023), Central Vac (2 Months New), Roof (Replaced Within 5 Years) **** EXTRAS **** Fridge, Stove, Dishwasher, Washer & Dryer, Extra Fridge & Freezer in Basement. All ELF's & Window Blinds. Central Vac, Garage Door Openers. (id:35492)
RE/MAX Hallmark Chay Realty
1606 - 65 St Mary Street
Toronto, Ontario
Gorgeous Luxury U Condo In The Heart Of Downtown Toronto. Bright And Spacious One Bedroom Plus Den. Den Can Be Used As A Bedroom With Sliding Doors. Unobstructed West Views Overlooking Queens Park And U Of T Campus. Functional Layout. Large Balcony. 9' Ceiling. Open Concept Modern Kitchen, Integrated Appliances With Centre Island. Floor To Ceiling Windows. Fresh Painting. Step To U Of T. Close To Toronto Metropolitan (Ryerson) University, Subway Station, Park, Restaurants, Shopping Center. 24 Hour Concierge, Exercise Room, Party Room, Visitor Parking, And Much More. **** EXTRAS **** All Existing Electric Light Fixtures, B/I Fridge, Cook Top, Oven, Stacked Washer And Dryer, All Existing Window Coverings. (id:35492)
Homelife Landmark Realty Inc.
1102 - 5 Northtown Way
Toronto, Ontario
Experience luxury living in this exquisite 1029 sq ft Tridel condo in North York, renowned for excellent transit access. The unit features a split-bedroom layout, two bathrooms, and a spacious interior ideal for both living and entertaining. Highlights include ample natural light, modern appliances, granite countertops, and a generously sized den. Enjoy direct access to Metro grocery and over 25,000 sq ft of amenities, including a gym, sauna, tennis, and more. Recent updates and a low maintenance fee covering all utilities ensure a hassle-free, luxurious lifestyle. **** EXTRAS **** Fridge, Stove, B/I Dishwasher , B/I Microwave, Washer, Dryer, All Elfs (id:35492)
Exit Realty Apex
26 Wimbledon Way
Ottawa, Ontario
This move-in-ready, beautiful end unit townhome features 4 bedrooms, 3 bathrooms, fully finished basement with fireplace, single garage, 2 car driveway and an oversized fenced back yard with a deck! The primary bedroom ensuite bath comes with a large soaker tub and stand up shower. Located close to schools, parks, shopping, grocery, golf, hotels, restaurants, on transit route, and Kanata's High Tech Park this home is ideal for young families, first time home buyers and investors alike! The roof was replaced in 2017, and central air conditioning and furnace were replace in 2018. (id:35492)
Exp Realty
398 Nestleton Street
Ottawa, Ontario
This popular Gainsborough model loaded with builder upgrades is a must see! Presenting an ideal layout for family life, with a main floor designed for entertaining in the formal living and dining spaces. The gourmet kitchen with eating nook is a highlight of the home with a central island, granite countertops, S/S appliances, built-in oven, cooktop, ample cabinetry, striking coffered ceilings, and recessed lighting. The main level also features a spacious and bright family room with a gas fireplace. Upstairs, the primary suite, complete with a luxury 4pc ensuite and walk-in closet is complemented by three generously sized bedrooms, a full family bathroom, and a convenient laundry, ensuring comfort and functionality at every turn. Boundless possibilities await in the finished lower-level offering bonus living space for casual living and a 3 piece bathroom. Perfect for a growing household with everything you need nearby: parks, schools, shops, and more. (id:35492)
RE/MAX Absolute Walker Realty
275 Biehn Drive
Kitchener, Ontario
Welcome to 275 Biehn Drive in Kitchener! The showstopper in this home is the stunning custom kitchen renovated in 2012. Featuring a Jenn-air gas stove, built-in oven and microwave, ample storage with numerous pots & pan drawers, and a large eat-up island with prep sink. The kitchen boasts ceramic floors while the open concept living/dining area features elegant hardwood floors on the main level. Enjoy recessed lighting and crown moulding throughout the main level that’s completed with an updated 2-piece bathroom. Upstairs, you'll find 3 bedrooms and a large 4-piece cheater ensuite. The basement features stunning bamboo floors in the recreation room, a large workshop with a dust collector vacuum system for the handyman in the family, and a laundry/2-piece bath combo for convenience. The attached garage, with a door replaced less than 10 years ago, provides secure parking. Step outside to the deck with a spacious pergola equipped with blinds for shade, along with a covered BBQ 'hut' featuring a gas Broil King BBQ. The fully fenced yard will appeal to gardeners, with perennials along the perimeter and a large vegetable garden. This property also includes updated features such as 50-year shingles (2019), water softener & R.O. system (2012), furnace & A/C (2006), and a fence installed in 2021. The driveway, front porch, and interlock walkway were completed in 2018. Windows, except for the hall, bath, & basement, were replaced in 2005. Don't miss out on the chance to call this beautifully maintained home your own! Contact us today to schedule a viewing. (id:35492)
RE/MAX Twin City Realty Inc.
RE/MAX Twin City Realty Inc. Brokerage-2
29 Portico Drive
Toronto, Ontario
Welcome to 29 Portico Drive, a stunning detached side-split home in a prime, sought-after neighborhood. This spacious residence features 3+4 bedrooms and 4 bathrooms, offering ample space for a growing family or potential rental income. The thoughtfully designed layout includes multiple living areas, perfect for entertaining or relaxing. Situated on a generous lot, the property boasts a large backyard ideal for outdoor activities. Convenience is at your doorstep with close proximity to top-rated educational institutions, including the University of Toronto Scarborough Campus and Centennial College, as well as parks, shopping, and transit. Don't miss this incredible opportunity to own a versatile and inviting home in one of the areas most desirable locations. **** EXTRAS **** Newly renovated kitchen & windows replaced 2 year ago. (id:35492)
Royal LePage Ignite Realty
225 Leslie Davis Street
North Dumfries, Ontario
Fully Upgraded, Brand New 4 Bedroom House with no dollars spared. Practical main floor layout with great room overlooking kitchen and dining area. Hardwood Floors installed through out the house; Modern eat-in Kitchen with Centre Island & Stainless Steel Appliances, Quartz Counter top and backspash, Hardwood Staircase; Spacious bedrooms, master bedroom with huge walk-in closet and 5pc bathroom (includes overzised standing shower with glass enclosure). Double Door main entrance, Double car garage, main floor laundry/mud room. (id:35492)
RE/MAX Gold Realty Inc.
1548a Carolyn Road
Mississauga, Ontario
Welcome To The East Credit Community Known For Its Family Oriented Neighbourhoods, Good Schools & Close Proximity To Shopping Centres, Grocery Stores, Parks, Major Hwy's & More! Situated On A Remarkable 60 x 288.67 Ft Ultra Private Lot Lies This Charming 4 Bdrm 3.5 Bath Home W/ Over 3,100 SF Above Grade and Fts Lg Principal Rms, A Mix of Hardwood & Ceramic Tiles T/O & A Functional Main Floor Layout That Seamlessly Combines All The Living Spaces. The Spacious Kitchen W/ Breakfast Area Features Built-in Appliances & Direct Access To The Lush Backyard. The Family Room Boasts Wainscotting, Large Window O/L The Backyard & Hardwood Floors. Accompanying This Lvl Is The Combined Living & Dining Rooms + A Great Size Office or Study Space. Upstairs You Will Find The Primary Bedroom With It's Own W/I Closet & A 4pc Bath. 3 More Spacious Bedrooms Down The Hall W/ Their Own Design Details That Share A 4pc Bath. The Finished Bsmt Completes This Home w/ A 2nd Kitchen, Rec Area, Den, And 3pc Bath! Bright & Airy Interior W/ Large Windows & Crown Moulding Throughout Many of The Rooms! Bckyrd Fts A Stone Patio, Gas BBQ Line & Ample Space To Create Your Dream Backyard Oasis! *Property Is Being Sold in As Is Condition* **** EXTRAS **** **Property Has Great Bones With The Perfect Amount of Square Footage and Exterior Setting - Just Requires A Little TLC** (id:35492)
Sam Mcdadi Real Estate Inc.
71 - 9460 The Gore Road
Brampton, Ontario
Welcome to the stunning 2-bedroom stacked townhome located in the desirable Castlemore community of Brampton. This exceptional residence offers a perfect blend of modern comfort and elegant design, ensuring a delightful living experience for its fortunate occupants. Upon entering this charming home, you are greeted by a spacious and inviting living area. The open concept layout creates a seamless flow between the living room, dining area, and kitchen, allowing for effortless entertaining and a warm sense of togetherness. The abundance of natural light filtering through large windows fills the space with a bright and airy ambiance, enhancing the overall appeal of the home. The two generously sized bedrooms provide a peaceful retreat after a long day. The master bedroom features a spacious layout fit for a king-sized bed and a walk-in closet. The second bedroom offers flexibility and can be utilized as a guest room, home office, or a cozy space for relaxation. **** EXTRAS **** Lots of Upgrades like potlights, light fixtures, bathroom shower, flooring and so much more! (id:35492)
Royal LePage Premium One Realty
11 Chart Avenue
Vaughan, Ontario
Location Location Atn:1st Time Home Buyers/Investors, Great Opportunity To Own 3 Bedroom Semi, Perched In a quiet Community , Large Living/Dining Room Combination W/Hardwood Floors & Gas Fireplace, Family Size Eat-In Kitchen W/Quartz Counters and W/Walk-Out To Yard. Spacious Master Bedroom W/Walk-In Closet & 3Pc Ensuite. Finished Basement W/Large Open Concept Recreational Room W/Add'l 3Pc Bath W/Shower & Lower Level Laundry Room. Close To All Amenities: Walking distance to Public School, Community Center, Supermarket, Vaughan Mills Mall. Easy And Quick Access To Hwy (400) And Public Transit, Super Convenient. Don't Miss out on this great house **** EXTRAS **** Fridge, Stove, B/I Dwshr, Wshr+Dryer (id:35492)
Right At Home Realty
2605 - 2605 Rutherford Road N
Vaughan, Ontario
**CHEAPEST 1+1 BED BRAND NEW CONDO in VAUGHAN*** - luxury condo located in the heart of vaughan! Stunning two beds, 1 baths with balcony, bright and sunny unit features floor to ceiling windows, modern finishes, lots of sunlight open concept kitchen/dining/living. 9ft ceiling, minutes to subway, highways 400, vaughan mills, dining, grocery, parks and hospital. Taxes to be determined. **** EXTRAS **** Parking Included (id:35492)
Keller Williams Legacies Realty
1010 - 410 Mclevin Avenue
Toronto, Ontario
This Bright And Well Maintained Brand New Laminate Floor Throughout The Unit, Two Bedroom/Two Bathroom Unit Has A Functional Layout, With A Huge Master Bedroom Featuring His & Her Closets, Ample Storage Space And Ensuite . This family Friendly Complex Is Well Maintained, And Amazing Building Amenities Including Pool, Sauna, Party Room, Tennis Courts ,Gym & 24 hours Gated Security, Lots Of Green Space, And A Variety Of Amenities At The Walking Distance. (id:35492)
Royal LePage Ignite Realty
302 - 280 Howland Circle
Toronto, Ontario
Welcome to the ultra-luxury boutique condo Bianca by Tridel, nestled in the prestigious Annex community. Spacious 2 bedroom, 2 bath suite features a desirable split bedroom layout. Enjoy 10ftceilings & an open, modern kitchen adorned W/quartz counters a stylish backsplash, pot lights &built-in appliances includes integrated fridge, electric stovetop, S/S oven, & built-in microwave. The suite boasts oversized ensuite laundry, a walk-out balcony, & ample storage space. The building incorporates state-of-the-art technology W/energy-efficient HVAC units & keyless smart locks W/valet smart home technology. Resort-like amenities, including an outdoor rooftop pool with private cabanas, a BBQ area, a rooftop terrace W/360-degree panoramic views of the city & CN Tower, a fitness center, yoga studio, party room & outdoor fireplace. The condo is walking distance to TTC, prestigious schools, Casa Loma & is close to shopping, dining, green spaces, parks/trails, the downtown core & universities. **** EXTRAS **** 1 Parking spot included (id:35492)
Royal LePage Meadowtowne Realty
3001 - 23 Hollywood Avenue
Toronto, Ontario
Amazing Opportunity to live in one of North York's luxurious condo apartment, Nice, bright, clean one bedroom with Den/solarium at platinum Tower, engineering wood floor throughout, ceramic floor in the kitchen, large balcony, Solarium/Den can be used as office/babyroom, freshly painted throughout, million Dollars building amenities; recreation center, Indoor pool, whirlpool, home theater, library, Card room, 24/7 concierge, walk to; Yonge St. North York Center, Mel Lastman Square, Subway, Shopping, Restaurant, Theaters, Easy access to down town, YOrk Region. you can't afford to miss this lovely apartment. **** EXTRAS **** Fridge, Stove, B/I Dishwasher, Stacked Washer&Dryer, One Parking and Locker Included in (id:35492)
Real Home Realty Inc.
1904 - 1 Yorkville Avenue
Toronto, Ontario
Welcome To No. 1 Yorkville!! One of the most Luxury condo in Downtown Toronto Finest and Most Prestigious Neighbourhood. 9 Ft Smooth Ceiling. Open Concept Morden Kitchen With Built-In Appliances, Back Splash, Quartz Counter Top, Center Island, Nest Thermostat. Gorgeous Building Amenities: Games Rm, Yoga Rm, Pilates Rm, Cross Fit Studio, Outdoor Pool, Sauna, Rooftop Party Rm & Sun Deck. Steps To 2 Subway Lines, High-End Shopping District And Restaurants!! **** EXTRAS **** Built-In Fridge, Cooktop, B/I Oven, Microwave, B/I Dishwasher, Washer & Dryer, All Elfs, All Existing Window Coverings (id:35492)
Bay Street Group Inc.
1554 Henrica Avenue
London, Ontario
Welcome to this modern style beautiful 3 bedroom with lots of upgrades and ready to move in property. This 3-bedroom, 2.5 bathroom with double car garage home offers a great value to your family! It is complete open concept style from the Kitchen that includes a large eat-in area and big great room. 2nd floor offers huge Primary bedroom with En-suite and walk-in closest along with 2 decent sized other bedrooms. Unfinished basement can be used for home gym or extra storage. Schools and Amenities are nearby. Don’t miss it!! (id:35492)
RE/MAX Twin City Realty Inc.
280 Howland Avenue
Toronto, Ontario
Welcome to the ultra-luxury boutique condo Bianca by Tridel, nestled in the prestigious Annex community. Spacious 2 bedroom, 2 bath suite features a desirable split bedroom layout. Enjoy 10ft ceilings & an open, modern kitchen adorned W/quartz counters a stylish backsplash, pot lights & built-in appliances includes integrated fridge, electric stovetop, S/S oven, & built-in microwave. The suite boasts oversized ensuite laundry, a walk-out balcony, & ample storage space. The building incorporates state-of-the-art technology W/energy-efficient HVAC units & keyless smart locks W/valet smart home technology. Resort-like amenities, including an outdoor rooftop pool with private cabanas, a BBQ area, a rooftop terrace W/360-degree panoramic views of the city & CN Tower, a fitness center, yoga studio, party room & outdoor fireplace. The condo is walking distance to TTC, prestigious schools, Casa Loma & is close to shopping, dining, green spaces, parks/trails, the downtown core & universities. (id:35492)
Royal LePage Meadowtowne Realty
1833 Devos Drive
London, Ontario
Here is the home you have been looking for. This family friendly home located on a quiet street is just 1 minute walk from Stoney Creek PS. The open concept home is finished through-out with many upgrades and features. Two double door hall closets from the entrance, attractive wooden entertainment wall center in living room, with gas fireplace and shelving. Spacious kitchen with backsplash, and stainless steel appliances, an eating bar and dining area with hardwood floors, and walkout to a pergola deck where you can enjoy your relaxing landscaped fully fenced backyard private area, that also has the hook-up for your gas BBQ. The second floor has 3 good sized bedrooms with the master having an ensuite and walk-in closet. The basement is finished with a large recreation room plus a 3 piece bathroom. Wired-in sound speakers on the main and second floors. A large 2 car garage and an exit door to the backyard, for easy access. Move-in ready, you will not be disappointed. (id:35492)
Initia Real Estate (Ontario) Ltd
435 June Court
Orleans, Ontario
Impeccably maintained end unit townhome: This exquisite 3-bed, 2 full/2 partial bath residence exudes pride of ownership. Stunning hardwood floors lead from the welcoming foyer to the spacious dining area and well-appointed kitchen with breakfast bar, SS appliances, and granite countertops. Luminous living room opens to the breathtaking backyard sanctuary. Luxurious primary bedroom with walk-in closet and 4-piece ensuite bath, alongside two secondary bedrooms and another full bath upstairs. Fully finished basement boasts snug family room with built-ins, large window, and cozy gas fireplace, plus convenient partial bath with laundry facilities. Meticulously landscaped, fully fenced backyard with interlock paving. A gem not to be missed! All offers require 24-hour irrevocable period. (id:35492)
Power Marketing Real Estate Inc.
306 Proxima Terrace
Nepean, Ontario
No rear neighbours! Popular Parkside Model by Mattamy. Beautiful 4 bed 3.5 bath + Den single house in the desired Half Moon Bay back onto a park. Close to schools, shopping, transportation and recreational center. This sun filled home features open concept kitchen with gas stove, stone counters and upgraded backsplash. 9ft ceilings on main, foyer with walk in closet, mudroom off the garage with walk in closet. A good sized den/office on the main floor. Hardwood and tile flooring throughout. No carpet. Upper level features spacious primary bedroom with 2 walk-in closets and an ensuite, 2nd bedroom has own ensuite. Both bedrooms 3 & 4 each have good closet space & share the 4 piece Jack & Jill bath. The laundry room is also conveniently located on the second floor. Basement is unfinished with bathroom rough-in. lots of storage spaces. Stunning backyard with unique garden. Do not miss out on this great property. (id:35492)
Home Run Realty Inc.
3038 Heardcreek Trail Trail
London, Ontario
Welcome to 3038 Heardcreek trail. Brand new house its Located in thriving Northwest London. A walk, or short drive to all amenities, including schools, parks, shopping, banks, restaurants, medical buildings, grocery stores, Walmart, and much more. Stunning modern, open concept design kitchen. Good finishes are evident throughout! This home is still under the 7 year New Home Warranty so why wait for 7-9 months to build a new averagely finished home? This home has it all! 3 bedroom, 2.5 bathroom, 9ft ceilings main floor, & appealing open floor plan. Loaded with upgrades including: significantly higher basement ceiling. The list goes on and on. Notable features include, High End appliances including gas Stove, fridge, dishwasher, dryer, and washer. Double car Garage. This home must be seen to be fully appreciated, it won't disappoint! PHOTOS BEFORE TENANTS MOVED IN. (id:35492)
Nu-Vista Premiere Realty Inc.
601 Forest Hill Drive
Kingston, Ontario
Beautiful two-storey home on a quiet street in Bay Ridge west with gorgeous water views of Collins Bay! you will surely be impressed as you walk into the grand foyer with a curved staircase open to the second floor. This house offers a lifestyle of comfort. The heart of this home is the open-concept kitchen, connecting to the deck with views of the lake and the boats at the marina and boasting a total of 8 bedrooms and 5 bathrooms. The main floor even features a convenient bedrooms with a 2 piece ensuite, perfect for guest or live-in family members. Upstairs, 4 more bedroom including a sizeable primary bedroom with his and her walk-in closets and an ensuite bathroom. The basement presents endless possibilities: a separate entrance, a fully equipped kitchen, laundry, 3 rental income. Outside is inground heated pool and fire pit and no rear neighbors. (id:35492)
Homelife/miracle Realty Ltd
66 Clifford Crescent
New Tecumseth, Ontario
About 2 years and 6 months new! Enjoy modern living with this freehold townhome centrally located to all of you in-town needs. Spend less time cleaning and more time living with its manageable size and affordable carrying costs. Upgraded in all the right places, with plenty of storage and additional living space to use as you see it 1937 square feet. Right across the property, there is a newly developed plaza with medical centre, No Frills, and many more. **** EXTRAS **** Perfect for first-time buyers and young professionals. Only mins to Hwy 9/27/400 - An ideal commuter location to/from the GTA. Ready to move in anytime. (id:35492)
Homelife/miracle Realty Ltd
2 Bunny Glen Drive
Niagara-On-The-Lake, Ontario
Amazing and Gorgeous Mansion Located in the beautiful Niagara-On-The-Lake St. Davids Village. Enjoy the peace and quiet in this very friendly neighbour. House is hugh around 5000 sqf include basement. The great 2-story foyer with 18 FT ceilings.The Formal Dining Room Is Adjacent To The Spacious Kitchen, Featuring A Sizeable Butler's Pantry With Formal China Display With Wine Fridge & Racks. The Kitchen Is A Chef's Dream, Complete With Granite Countertops, Custom Cabinetry, A Walk-In Pantry, Heartland Stove, Large Granite Island With Plenty Of Storager And Two Sinks. The Breakfast Nook Offers Wide Windows And Walkout Which Leads To The Large Covered Composite Deck Patio. Overlooking It All Is The Great Room, With 2-Storeyheight Ceilings, Windows, And A Stone Fireplace. Upstairs, You'll Find .Large Bedrooms With Abundant Closet Space, Including His And Her's Walk-In Closets, A Large Ensuite With A Built-In Spa Tub, Walk-In Tiled Shower, Double Sink Vanity, And Separate Walk-in Closet.Seller is motivated to sell, and furniture is negotiable if interested. (id:35492)
Master's Trust Realty Inc.
113 Prosperity Drive
Kitchener, Ontario
This 3 Bedroom Detached House Features A Great Open Concept Main Floor With Spacious Kitchen And Dining Area With Large Windows. The Living Room is Perfect For Entertainment Or Relaxing And Watch Tv. The Upstairs Features Three Spacious Bedroom & A Large 4 Piece Washroom, Located In A Family Friendly Neighbourhood. The Home Is Close To School,Parks,Restaurant,Shopping & Easy Access To Hwy7/8 With A Single Car Garage, Double Width Driveway.This House Is A Carpet Free. Fleshly painted.Newly built deck in the backyard. (id:35492)
Century 21 People's Choice Realty Inc.
501 - 223 Erb Street W
Waterloo, Ontario
Uptown living at its best! Whether you are downsizing to a low property maintenance lifestyle or starting your studies at one of Waterloo's prestigious universities, the luxurious Westmount Grand will be a great fit. This rarely offered two-bedroom, two-bathroom + den corner unit features 1351 sq ft of functional space and 9 foot ceilings throughout. Bright, modern, sun-filled with contemporary finishes from top to bottom, back to front. Spacious kitchen with island, granite countertops, ample cabinet and counter space. Oversized windows in every room that let the light in and the views are incredible from every one of them. Master bedroom with ensuite and tons of closet space, extra large bathroom with glass shower, double sink, and smart toilet. Relax on the large, covered balcony with ample space for outdoor furniture. 1 underground parking and locker included. **** EXTRAS **** Top notch amenities including an opulent communal lounge/ library with a grand piano, fitness studio, sauna, hotel-like mens and ladies change room, and rooftop patio equipped with BBQ and an indoor party room. (id:35492)
Homelife Landmark Realty Inc.
Jj22 - 9338 West Ipperwash Road
Lambton Shores, Ontario
Check out this 6-month Premium Plus Seasonal Site at Our Ponderosa Cottage & RV Resort. INCLUDED- 2019 EZGO RXV 48V Golf Cart with Premium Seats, 14x7 Vortex Wheels and Mamba Tires, LED Light Kit, Rear Flip Frame with Seat, Retractable Seat Belts for Rear Passengers, and Golf Bag Attachment!! This is the perfect getaway for anyone who likes to enjoy all that summer has to offer. Situated on a quiet cul-de-sac, this premium plus site has a front lawn with firepit area, and a spacious rear yard. The paved driveway allows 2 vehicles easily, and the shed has plenty of storage, and room for the golf cart to be stored out of the elements. The large deck with hard awning has room to lounge, cook, and entertain in any kind of weather. Inside you'll find an open concept kitchen, living room with pull out sofa bed and an eating area. The primary bedroom has a closet, and queen bed. The second and third bedrooms offer bunk beds. You won't run out of hot water as there is a full size tankless water heater!! Our Ponderosa is just minutes from Ipperwash Beach, one of the nicest sand beaches around, perfect for families. The park has something for everyone including an exclusive 9 hole golf course (included in the seasonal fees), horse shoes, children's programing, basketball court, bouncy pillow, sand volleyball courts, 2 pools and a water slide, chip wagon, playgrounds, splash pad, mini putt and there is scheduled evening entertainment with live performances. It really is one of the premier parks along Lake Huron. Included: Golf Cart, Tankless Water Heater, Indoor Furniture, Gas Stove, Refrigerator, Window Coverings, Storage Shed. This year's fees are paid so all you have to do is to start enjoying life and make Our Ponderosa your summer getaway. **** EXTRAS **** Full Size Tankless Water Heater (id:35492)
Keller Williams Lifestyles Realty
801 - 8 Hickory Street W
Waterloo, Ontario
Highly desirable investment opportunity in Waterloos most luxurious residential destination! The location is walking distance from University of Waterloo and Wilfrid Laurier University, with public transit access right at the doorstep. This spacious 3 bedroom & 2 bathroom condo features large windows, ample closets and a granite kitchen with central island/breakfast bar. Laminate floor throughout. Spacious balcony with great view. The building features secure entrance, gym, meeting room/study lounge and high speed internet(included in maintenance fee). This fully furnished condo is perfect for your own use, or as a fabulous investment opportunity with university students as AAA tenants. **** EXTRAS **** All electronic light fixtures, TV, fridge, stove, dishwasher, washer & dryer, microwave, toaster and all furniture. (id:35492)
Bay Street Integrity Realty Inc.
4 Ashmere Road
Brampton, Ontario
A beautifully maintained family home in a prime Brampton neighborhood. This spacious property features an open-concept layout with 4+1 bedrooms and 3+1 bathrooms, a Open Concept kitchen w, and elegant living areas filled with natural light. The luxurious master suite includes a walk-in closet and a spa-like ensuite. Enjoy the private, landscaped backyard. Additional amenities include a finished basement, double-car garage, and ample driveway parking. Move-in ready and close to top-rated schools, parks, and shopping. **** EXTRAS **** Refrigerator, Stove, Dishwasher, Washer & Dryer, Furnace, Electrical Light Fixtures, Window Coverings (id:35492)
RE/MAX Gold Realty Inc.
11 Velma Drive
Toronto, Ontario
Pride of ownership in prime Norseman Heights location. Immaculate 3 Bedroom home w/finished basement. New Hickory hardwood floors on main level. Private side entrance for potential Mother-In-Law Suite **** EXTRAS **** Fridge, Gas Stove, Washer, Dryer + Freezer and Fridge in basement. Newly installed economical heat pump. Private fully fenced 23 x 14 Deck (id:35492)
Right At Home Realty
606 - 3100 Keele Street
Toronto, Ontario
Brand New Never Lived in High 6th Floor Sun-filled 1 Bedroom + Den + Locker Unit With Open Balcony Facing East to the Courtyard With Open Trees/Forest View Available For Sale! Stacked Laundry Located Within the Unit! Laminate Throughout, Carpet Free! Great Investment or Live-in Unit. Get a Brand New Unit Without Paying Builder Closing Costs! Kitchen Features Stainless Steel Appliances, Quartz Countertops, Built-in Combo Rangehood with Microwave. Spacious Area in Front of Kitchen For a Dining Table. Tons of Amenities! Spacious Bedroom with Double Sliding Door Closet with Big Window! Steps to Downsview Park with A Dog Park & Lake, TTC Transit Stops, York University, Humber River Hospital, Trails, Restaurants, Shopping Plazas, Costco, North York Sheridan Mall. Highway 400, 401, and Allen Rd All Within a Few Minutes Drive. See Photo For Amenities Map Including Full Workout Gym, Lounge, Library, Media Room, Dog Wash, Bike Wash, Children's Area, Social Gathering Space, Rooftop Terrace, Visitor Parking, Concierge, Family Room, Parcel Storage, and A lot of Retail Stores! Don't Miss Out on This One! **** EXTRAS **** Locker Owned & Included on P3 in Locker Room #P302 Near Parking Spot #251 (id:35492)
Right At Home Realty
5244 Palmetto Place
Mississauga, Ontario
One of the most premium streets in Churchill Meadows for linked detached homes. Approximately 2000 square feet above ground, Remington-built home. Extra living space: approximately 900 square feet finished basement apartment with 2 bedrooms, 1 washroom, 1 kitchen, separate side door entrance, and separate laundry to generate extra income. Stone and brick exterior, deep lot, and extended driveway. Functional open-concept layout with double door entry. Three brand new bathrooms, new laminate on the second floor. Home in the heart of Erin Mills Town Centre, sitting on a large lot with distance from neighbors, full of natural light and sun-filled. Spacious open concept design, long driveway with parking for 3 cars, no sidewalk. Main floor laundry, gleaming hardwood floors on the main floor and stairs, freshly painted with neutral colors. Walk to Erin Mills Town Centre, community centre, and close to parks and schools. **** EXTRAS **** S/S Appliances (Fridge, Gas Stove, & B/I Dishwasher), 2 White Clothes Washers & Dryers , All Electrical Light Fixtures, All Shutters , Central Air Conditioning, Central Vacuum, And A High-Efficiency Furnace. (id:35492)
Century 21 Green Realty Inc.
2306 - 27 Korda Gate
Vaughan, Ontario
Functional Open Concept Floorplan, Unobstructed West Facing 1 Bedroom, 1 Bath Luxury Suite. Hardwood Floors, 9' Ceilings, S/S Appliances, 100 Sq Ft Balcony W/ Entrance From Bedroom & Living Room, Located In The Heart Of Vaughan. Rooftop Terrace, Pool, Gym, Theatre Room, Party Room & So Much More! This Is The Peak Of Condo Living! **** EXTRAS **** Steps To Vaughan Mills, Transit, Canada's Wonderland, Minutes To Transit, Subway, Go Train, Hwy 400/407, Cortelucci Hoispital, Grocery, & ALL Amenities. (id:35492)
Royal LePage Premium One Realty
310 - 115 Blue Jays Way
Toronto, Ontario
Welcome to Unit 310 at 115 Blue Jays Way! Step into this stylish and functional 1+2 bedroom condominium, offering a unique living experience in the heart of the city. Boasting a spacious 696 square feet, this unit maximizes every inch with its great layout and thoughtful design. Upon entering, you'll be greeted by built-in appliances and laminate flooring throughout, creating a seamless and modern aesthetic. The kitchen is a focal point of the home, featuring sleek quartz countertops that offer both elegance and durability. The primary bedroom is a true retreat, featuring wall-to-ceiling windows that flood the space with natural light plus, there's a huge wall-to-wall closet, providing ample storage for your wardrobe. One of the highlights of this condo is the second den, which can easily function as a bedroom thanks to its size and versatility. Currently utilized as a bedroom, it offers flexibility to suit your needs, whether it's a guest room, home office, or additional living space. Enjoy the sunshine streaming in during the day and catch glimpses of the iconic CN Tower from your private balcony, creating the perfect spot to unwind and take in the urban scenery. Location-wise, you couldn't ask for more. Situated across from the TIFF Central Theater and just steps away from Roy Thomson Hall, St. Andrew Subway, Scotiabank Arena, and Rogers Centre, convenience is at your doorstep. Plus, with a plethora of dining, shopping, and entertainment options nearby, you'll truly be in the heart of it all. As an added bonus, this unit (310) is currently rented at market rate, presenting an excellent opportunity for investors, small families, and couples alike. And with access to the building's five-star hotel amenities, including a gym, swimming pool, and rooftop patio, Lounge Area And 24/7 Concierge, you'll enjoy the ultimate urban lifestyle. Don't miss your chance to experience city living at its finest. **** EXTRAS **** Premium built-in stainless steel appliances (including dishwasher, fridge, stove, and microwave), full-size washer and dryer, and all light fixtures and window coverings are included (id:35492)
RE/MAX Hallmark First Group Realty Ltd.
1204 - 50 Eglinton Avenue W
Mississauga, Ontario
Welcome to The Esprit! A 690 Square Foot Condo Residence With a Hotel Feel. This 1 Bed, 1 Bath Unit Was Renovated Top to Bottom and is Move In Ready! Enjoy the Splendors of a 24 Hr Concierge, Indoor Pool & Hot Tub, Sauna, Guest Suites, Gym/Rec Rm, Party Rm, Outdoor Bbq Area & a Private Garden to Take a Stroll in. Minutes to Square 1 Shopping, Bus Terminal, Highway 403 and much more! Don't Delay. Won't Last Long. ( Note: Tenant Leaving Mid June / Flexible Closing Available ) **** EXTRAS **** Included Existing: 1 S/S/ Fridge, 1 S/S Stove, 1 S/S B/I Dishwasher, 1 S/S B/I Microwave, 1 Stacked Washer/1Stacked Dryer, All Window Coverings, All Electrical Light Fixtures. (id:35492)
Right At Home Realty
18700 County Road 24 Road
Dunvegan, Ontario
This unique 10.78 acres treed lot features a large 2500sq/ft bungalow with 4 bedrooms, 2 bathrooms and has so much more to offer. The amazing dining room is breath taking, the eat in kitchen and 2 separate living rooms offer space for everyone. This rare find property features a 2 bay garage (40ft x 80ft) built in 2010. One side fits a full size transport and the other bay is set up with a hoist, 3 piece bathroom, kitchenette, wood shop all set up with vents and vacuums. The sugar shack is surrounded with more then 500+ maple trees. In another separate building, you will find this regasification boiler system that heats the water at 180 degrees. This heats all the buildings on the property and heats the hot water tank. The solar panels on the roof have an income of approx. $11,000 per year. Windows and doors 2008, shingles 2012 and the back yard has a cedar deck perfect for hosting all your family gatherings and a salt water pool 18x33 that will either be dismantled or fixed. (id:35492)
RE/MAX Affiliates Marquis Ltd.
556 Laurier Avenue W Unit#1507
Ottawa, Ontario
This stunning 2-bedroom, 2-bathroom corner unit features an open concept design that seamlessly integrates the kitchen, dining, and living areas. The living area is bathed in natural light and extends to a private balcony through a patio door. The highly upgraded kitchen features stainless steel appliances, a wine fridge, quartz countertops, self-closing cabinets, and a deep double sink. Situated in a prime location, this condo offers easy access to a variety of restaurants, shops, cafes, and the many conveniences of Downtown living. Just steps away from Parliament Hill, World Exchange Plaza, the NAC, Lyon LRT Station, Rideau Centre, New Central Branch Library (2026) and River Pathway. Enjoy a range of top-tier amenities, including a fantastic top-floor indoor pool, sauna, a fitness centre, a guest suite, party room and outdoor BBQ area. This condo combines luxury, convenience, and an unbeatable location! Don't forget to check out the 3D TOUR and FLOOR PLAN. Book a showing today! (id:35492)
One Percent Realty Ltd.
118 Stoneyfield Road
Pembroke, Ontario
Come visit this charming 2+2 bed 2 bath home, nestled on over an acre. Experience the peace of the countryside in this desirable neighbourhood, while still having amenities a stones throw away. This property has so much to offer from the updated main floor bathroom, complete with laundry, to the kitchenette and theater style rec room in the basement. Check out the list of upgrades which include, Some newer windows, central vac, main bathroom, water filtration system, bsmt rec room, kitchenette and laundry room, appliances, back deck, fencing, and 240 v panel added in the garage. All done in the last 4 yrs. 48 hr irrevocable required on all offers. (id:35492)
Century 21 Aspire Realty Ltd.


