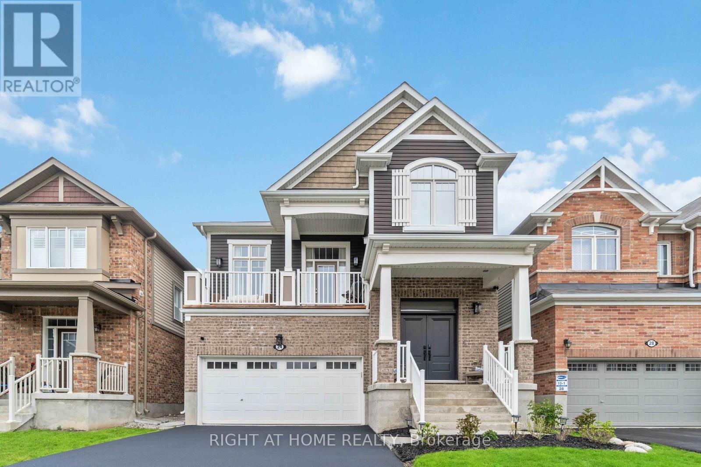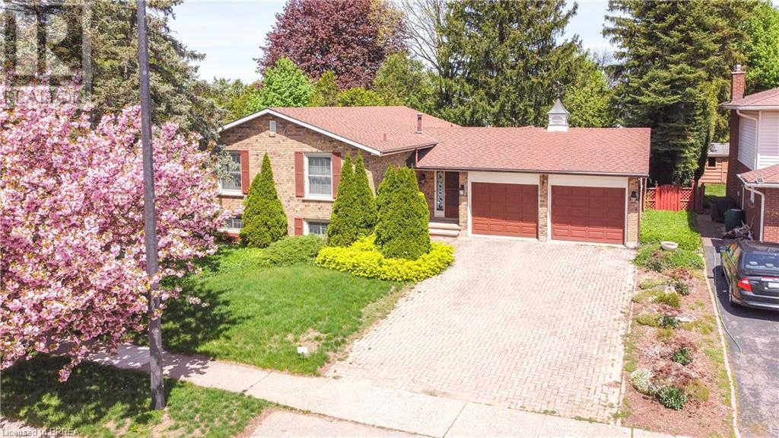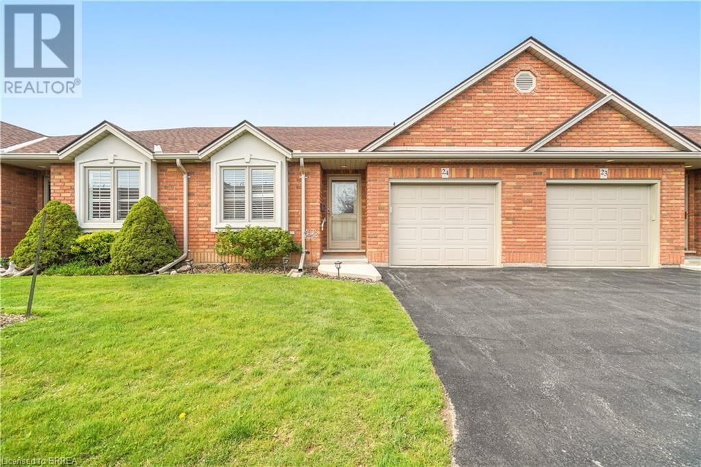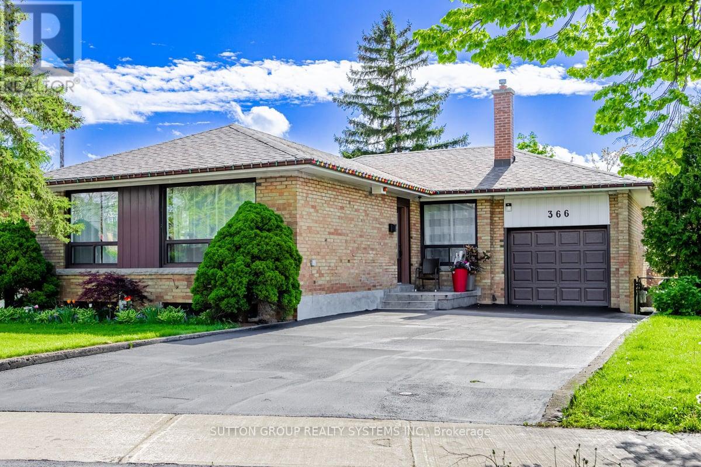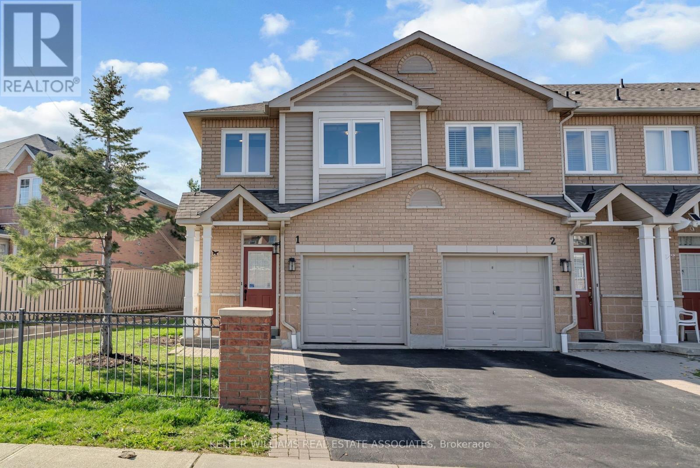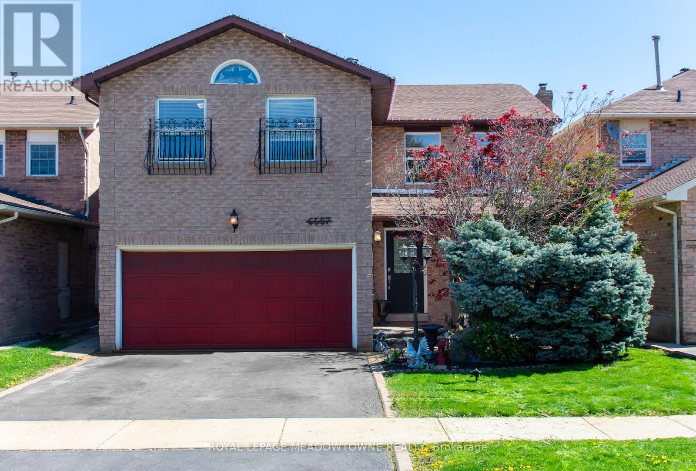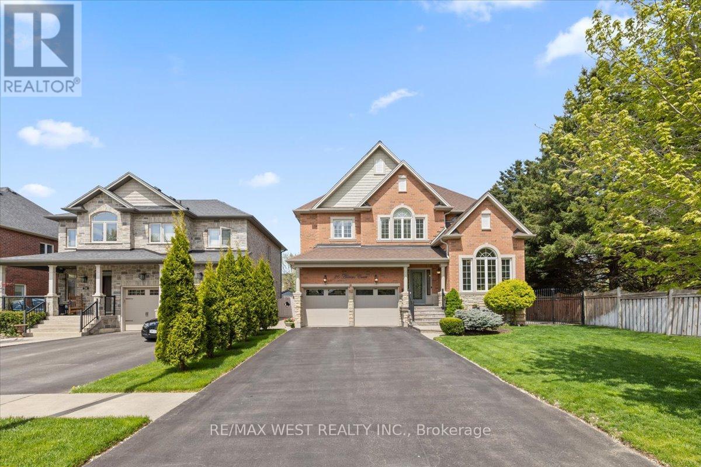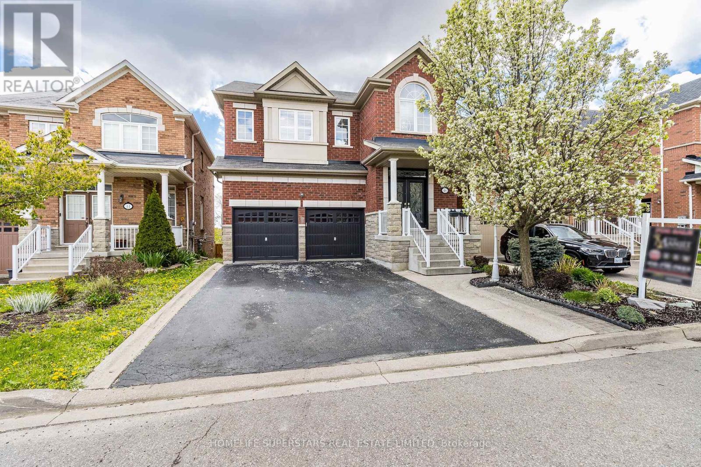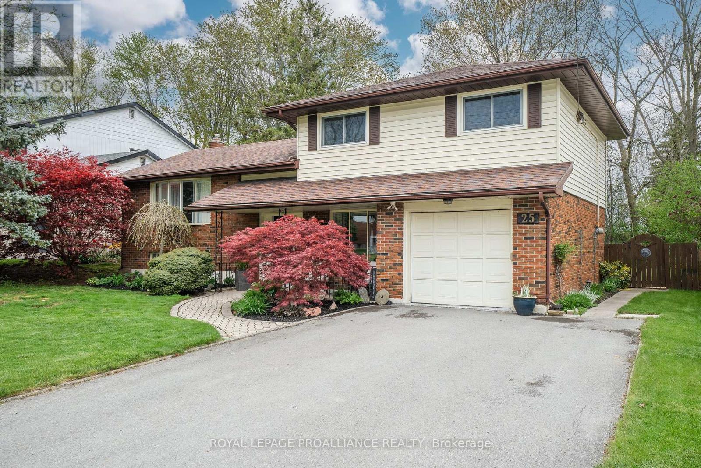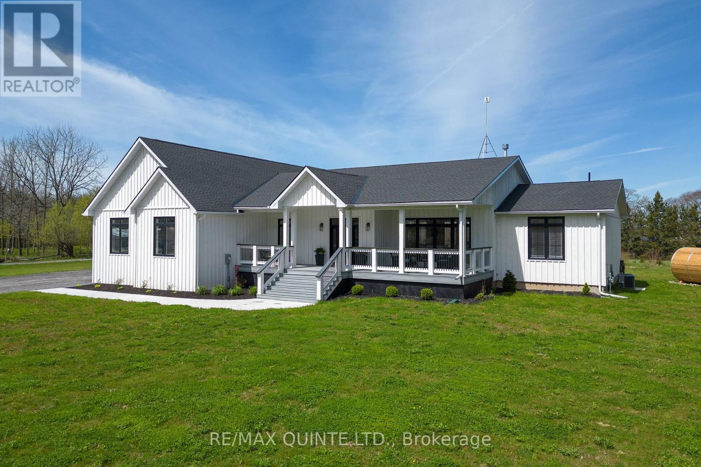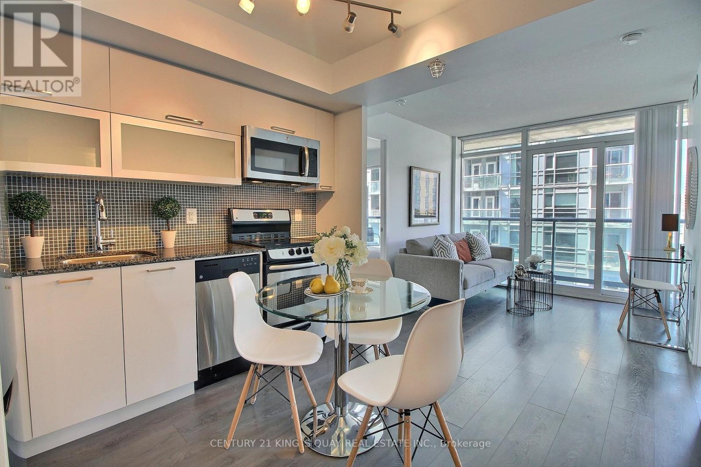24 Pointer Street W
Cambridge, Ontario
Welcome to Your Dream Home! Step into this upgraded beauty nestled among large mature trees in the backyard, offering you the perfect blend of comfort and convenience with 3 bedrooms and 3 washrooms .Features include: 9 foot ceilings on the main floor , Large pantry for all your storage needs. The stunning white kitchen has ample amounts of storage space with cabinetry and features top of the line appliances, it also includes a granite 9 ft. island which is perfect for prepping meals. On the second level you will find the second spacious, family room, this space features a walk out to the balcony area and a 16 ft ceiling height .The primary bedroom has everything you could wish for with a 5-piece ensuite and a walk in closet.The backyard has a beautifully built in composite deck worth over 40k so you can enjoy those summer days outside with family and friends. This beauty is located on a quiet dead-end street Just a stones throw away from a beautiful park trails throughout the neighbourhood for outdoor adventures Less than 10 minutes to Zehrs, Farm Boy, Costco, Walmart, Shoppers Drug Mart, Dollarama, Fairway Shopping Mall, and more! Don't miss out on this fantastic opportunity! Lets get this sold and make this your new home sweet home! **OPEN HOUSE MAY 11 and 12th 2024 From 1pm to 4pm. AND OPENE HOUSE on MAY 18th and 19th 2024 1:00pm to 4:00pm **. (id:35492)
Right At Home Realty
34 Westbrier Knoll
Brantford, Ontario
First time offered for sale! A spacious executive raised ranch with a double garage sitting on a quiet street in a great North End neighbourhood. This lovely home has over 1,550sq.ft. above grade plus a finished basement and includes a large 4-season sunroom that makes it feel like you're in cottage country with lots of windows, a vaulted ceiling, a wet bar, access to both the basement and the private backyard space, and the sunroom has its own separate furnace so you can control the temperature, a huge living room for entertaining with big windows, a formal dining room for family meals, a bright eat-in kitchen with a Corian countertop and laminate flooring, generous-sized bedrooms, and an immaculate 4pc. bathroom that has a long vanity, modern tile flooring, and a jetted tub. Let's head downstairs to the finished basement where you'll find a massive recreation room with another wet bar, attractive flooring, a stone mantel with a cozy gas fireplace, and a stairway that leads up to the sunroom, another bedroom, a 3pc. bathroom with tile flooring, the laundry room, a workshop area, a storage room under the sunroom, plenty of storage space under the foyer, and a private backyard that is surrounded by mature trees and high cedars. A great opportunity to live in this highly sought-after North End neighbourhood that's close to parks, schools, shopping, and quick access to highway 403 and highway 24. Book a viewing today! (id:35492)
RE/MAX Twin City Realty Inc
35 Cobden Court Unit# 24
Brantford, Ontario
A Beautiful North End Condo! This stunning move-in ready condo with an attached garage in the highly sought-after Cobden Court complex features an open concept main floor with a vaulted ceiling that makes it feel even more spacious and attractive hardwood flooring, a beautiful kitchen with tile backsplash and a moveable island with a breakfast bar, California shutters, a dining area, an inviting living room for entertaining with a corner gas fireplace and patio doors that lead out to the deck in the private backyard space, an immaculate bathroom with tile flooring and a Safe Step Walk-In Tub with shower attachment, heater and lots of jets, a cozy den, and a convenient main floor laundry room. Downstairs you'll find the finished basement with a huge recreation room with vinyl plank flooring, another bedroom that will be perfect for when family members or grandkids want to stay the night, a 3pc. bathroom with a modern vanity that has a granite countertop, and an office or craft room. Located in an excellent North End neighbourhood that's close to all amenities. Enjoy the condo lifestyle in this well maintained complex with a low condo fee! Book a viewing before it’s gone! (id:35492)
RE/MAX Twin City Realty Inc
366 Renforth Drive
Toronto, Ontario
Welcome to the heart of Etobicoke! Beautiful fully renovated bungalow with an in-law 2 bdr. suite with a separate side entrance. A finished basement with a separate entrance offers excellent potential for rental income and additional living space. Great lot with a gorgeous backyard with cherry trees, flowers, and a vegetable garden, you will have plenty of room for a family BBQ, games, and activities! Open-concept living/dining/kitchen is ideal for a family to spend time together. A lot of parking space! This fantastic home is in a prime location within a great neighborhood, offering the convenience of being within walking distance of schools, parks, and various amenities. Easy access to highways, commuting, and exploring the surrounding areas is a breeze. Don't miss the chance to live in this desirable location that combines convenience and community living! **** EXTRAS **** Roof 2019, Furnace and A/C 2021, Kitchen 2023, Laminate floor in Bsmt 2024, Newer Bosh Dishwasher; Stove 2023 (id:35492)
Sutton Group Realty Systems Inc.
1 - 833 Scollard Court
Mississauga, Ontario
Don't miss out on this End-Unit, Bright, No Carpet Courteous 3 Bed, 3 Bath Townhouse in the quiet enclave of the Village Of Lindenview. This beauty offers an Open-concept Living and dining on the main floor, modern light fixtures, a 2-piece powder room, Modern light fixtures a kitchen that has all SS appliances, and a dining area with a walkout to the backyard. Curved Oak hardwood stairs to the second floor with modern handrails and crown moulding throughout the house. The second floor has an extra large primary bedroom with a large closet and a 4-piece ensuite bath, a 3-piece bath accompanies the two other bedrooms and a finished basement. This ready-to-move-in home is in a high-demand area of Central Mississauga with abundant visitor parking and low fees for worry-free living. Walk to public transit, parks, schools, shopping plaza, and other amenities. Short drive to Highway 403/401, Square One, Go Station and Supermarket. This Home is ready to occupy now! (Vacant) NOTE: Some Photos have been Virtually Staged. **** EXTRAS **** Stainless Steel refrigerator, B/I SS.dishwasher, B/I SS.Microwave, stainless steel stove. Washer and dryer. All window shutters, beautiful modern light fixtures, Mirrors (id:35492)
Keller Williams Real Estate Associates
13 Spadina Road
Brampton, Ontario
Excellent Opportunity to own this well kept beautiful townhouse features: Main floor separate portion of finished bedroom with 3 piece bathroom and small kitchenette can be potential rental. Second floor has large, living and dining combo with the lookout windows kitchen with breakfast area leads to the wooden deck and backyard stainless steel appliances in the kitchen. Roof re shingled, air condition, 2023, Driveway repaved 2022. decent size bedrooms with closets and windows. must sell.Bring Offers * **** EXTRAS **** Stainless Steel Fridge, S/S Stove/Washer, Dryer, Small Fridge in the Basement/main Floor, A/C 2023, Furnace Owned (id:35492)
Homelife/miracle Realty Ltd
6557 Eastridge Road
Mississauga, Ontario
This detached brick home offers 2,415sqft and practical features, making it the perfect home for you and your family. As you step through the front door, you're greeted by a sunken living room, accessible through French doors, with bright bay windows that fill the space with natural light. The hardwood floors and crown molding, give this space both sophistication and warmth. The same warmth is felt as you step into the dining room. The kitchen offers easy access to the dining room and a walkout to the deck, ideal for enjoying your morning coffee or hosting summer barbecues. Beyond the deck lies a large private backyard with no homes behind, providing a peaceful retreat. The expansive family room is a focal point of relaxation, featuring a cozy fireplace, skylight, pot lights, and wainscoting, creating an inviting atmosphere for gatherings or quiet evenings at home. Convenience is key with main floor laundry complete with a side entrance & there is also access to the garage. Retreat to the luxurious primary bedroom, boasting a grand double door entry, a seating area, and a sunken bedroom area with its own fireplace and skylights, creating a tranquil haven for relaxation. The attached 4-piece ensuite and walk-in closet provide both comfort and convenience. The walkout basement has a kitchen, full bathroom, and two bedrooms. The second bedroom does not have a closet and would require access to the existing window, currently used as a huge walk-in closet. Located in the coveted Meadowvale neighborhood, this home offers the perfect combination of suburban tranquility and urban convenience. With easy access to amenities, schools, and highways. Meadowvale Theatre, Community Centre and Town Centre are within walking distance. Mississauga Transit, GO Bus, GO Train, Parks, Trails, Lake Aquitaine, and so much more right at your finger tips! Air conditioning approximately 3yrs old, furnace 5yrs old, commercial grade shingles & sliding back door 2018, windows 2009. **** EXTRAS **** 20 mins walking distance: playgrounds, pool, arena, rinks, basketball courts, sports fields, community centre, splash pad, trails, gyms, lake, mall, transit, theatre, banks, restaurants, grocery, and more. (id:35492)
Royal LePage Meadowtowne Realty
26 Antrim Court
Caledon, Ontario
Location, Location, Location!! Situated at the end of a quiet court in the heart of Caledon East. This Stunning designer inspired home shows true pride of ownership throughout! Gleaming Hardwood Flooring, 2 Gas Fireplaces, Granite Counters, Centre Island, New S/S appliances, outdoor kitchen & gazebo, in-ground sprinkler system, 4 bdrms, 4 bathrooms, 2 kitchens. This home is perfect for the extended family or the in-laws. Large laundry room on main level with interior garage access. Gorgeous lighting throughout, freshly painted, CAC, CVAC, GDO & So much more. Home is an absolute show stopper!! (id:35492)
RE/MAX West Realty Inc.
46 Chalkfarm Crescent
Brampton, Ontario
Wow! Your Search Ends Right Here With This Truly Show Stopper Home Sweet Home ! WOW WALK OUT- WALK OUT- WALK OUT LEGAL TWO UNIT DWELLING LOOKING AT GREAT POND! VERY SCENIC VIEWS! Absolutely Stunning SHINING LIKE A STAR- 4 Bedrooms Detached - Great Functional Layout - Fully Finished Legal 1 Bedroom Basement With Nice Size Windows & 2nd Kitchen - Separate Entrance To Legal Basement Unit- Open Concept Kitchen With Great Quality B/I Appliances On Main Floor With Beautiful QUARTZ Back Splash- QUARTZ Countertops, Amazing Kitchen With Lots Of Cabinets-Great Backyard With NEWER DECK OVERLOOKING HUGE POND, VERY PRIVATE- Steps Away From Lots Of Amenities- Super Clean With Lots Of Wow Effects-List Goes On & On- Must Check Out Physically- Absolutely No Disappointments- Please Note It Is 1 Of The Great Models- Don't Forget To Compare The Neighborhood Homes- (((( OVER 2500 Sq. Ft. As Per Mpac )))) --- Legal Two Unit Dwelling -- Please Check This Home Out ~~ No Homes@ REAR !! ~~~~ Two Laundries !!!! Very Welcoming Porch!- Master BEDROOM W/I Closet++ NO WALKWAY ON DRIVEWAY!!! 4 CAR PARKING ON DRIVEWAY !!!! BREATH TAKING KITCHEN IN BASEMENT AS WELL!!! ******************************** CARPET FREE HOME ***************************** PHOTOS DON'T DO THE JUSTICE *********************** IT IS WAY BETTER THAN THOSE ******************** PLEASE GO AND CHECK IT OUT PERSONALLY ****************** CHEERS !!!!!!!!! (id:35492)
Homelife Superstars Real Estate Limited
25 Keller Drive
Belleville, Ontario
~ OPEN HOUSE: Saturday, May 11th 12-1:30pm ~ Established | Elite | Friendly | This is secluded Keller Drive. Welcome to #25 with a variety of mature trees & thriving perennial gardens. The interlocking path invites you to the covered front porch & into the tiled entry. Ground level provides a cozy family room with gas fireplace & built-in entertainment area. Bonus garage & rear yard access here + 2 piece powder room. Up the hardwood staircase to the sun filled main floor offering spacious living room with large picture window & crown moulding detail, dining room & oak cabinetry to ceiling in the kitchen overlooking the breakfast nook. Upper level is home to a 4 piece bath & three great sized bedrooms with double closets in the primary. Finished lower level offers a 4th bedroom, office or hobby room to suit your preference. Bright laundry room with convenient cabinetry, folding countertop & wash sink. 3 piece bath here + fabulous storage in the foam insulated crawlspace providing great assistance to energy efficient living. Another perk at #25 is its position on the outer side of the street allowing a 125 foot lot depth. Lounge on your rear upper deck with gas BBQ line or the lower level overlooking the massive garden lined & fully fenced yard, surrounded by more lush trees. Additional convenient storage in the 2 sheds + attached garage with workbench & cabinets. This residence offers the rare opportunity to immerse yourself in a community that has valued tradition and comfort, all while providing the space and elegance suited for creating endless memories. **** EXTRAS **** Great proximity to 401, CFB Trenton & desired school jurisdiction. 4 blocks to Mary Anne Sills Park offering soft walking track or connect to a paved walking & biking trail just 3 blocks away along the beautiful Bay of Quinte. (id:35492)
Royal LePage Proalliance Realty
1688 County Road 12
Prince Edward County, Ontario
Fall in love with this S T U N N I N G custom built 1 year old M O D E R N Farmhouse that will WOW you at first sight. This inviting home welcomes you with its beautiful curb appeal, gorgeous interior design + excellent location just down the road from Sandbanks Provincial Park. The main floor open concept great room is filled w/ natural light and designed with 13' peaked tongue + groove ceilings and hardwood floors throughout. The impressive kitchen w/ huge island offers a separate matching pantry room is a chefs dream. Easily entertain guests and large family gatherings in the dining room that sits between the kitchen + the spacious living room w/ a natural gas fireplace. This expansive home features 5 bedrooms, 3.5 bathrooms with teasing water views of West Lake. The large primary bedroom is in its own private wing offers a walk-in closet w/ dreamy en suite + glass shower + architectural tub. Two generous sized additional bedrooms in the other wing off the great room share a family bath. Entertain with friends and family to dine el fresco from the huge covered rear porch or gather around the stone fire pit while roasting marshmallows. End your day after a long day relaxing in your barrel sauna. The lower level features radiant floor heating, an entertainment room and a custom bar, a large rec room + two additional BR plus a third full bath. A 2.5 car garage with extra tall doors and extra deep bays PLUS a 16 x 10 outbuilding for outdoor furniture, tools + cottage toys. Spend the day at the beach at Sandbanks Provincial Park just down the road and enjoy Isaiah Tubbs and Sand & Pearl restaurants for excellent dining options that are just steps away. Adventure West Lake + experience the famous Sand Dunes from the public boat launch. Start making remarkable memories in this truly spectacular C O U N T Y retreat + oasis just in time for summer! (id:35492)
RE/MAX Quinte Ltd.
1218w - 36 Lisgar Street
Toronto, Ontario
A beautiful condo unit boasts 2 Beds & 2 Full bathrooms located in the highly sought-after Queen St West area. Freshly painted, Recently renovated Kitchen with granite countertops & S/S appliances. Split layout ensures efficient use of space. Two full bathrooms with one ensuite in the primary bedroom. Laminate flooring & floor-to-ceiling windows. Large balcony provides ample outdoor space to relax & enjoy the view. 24-hour concierge, gym, party/meeting room. Excellent downtown lifestyle with easy access to TTC, trendy restaurants, grocery stores & entertainment venues. **** EXTRAS **** Stainless Steel Fridge, Stove, Microwave, Dishwasher, stacked washer & dryer,Existing light fixtures, existing window coverings, and one parking (id:35492)
Century 21 King's Quay Real Estate Inc.

