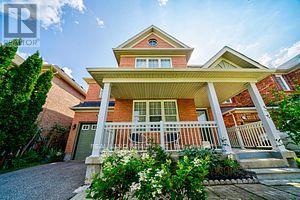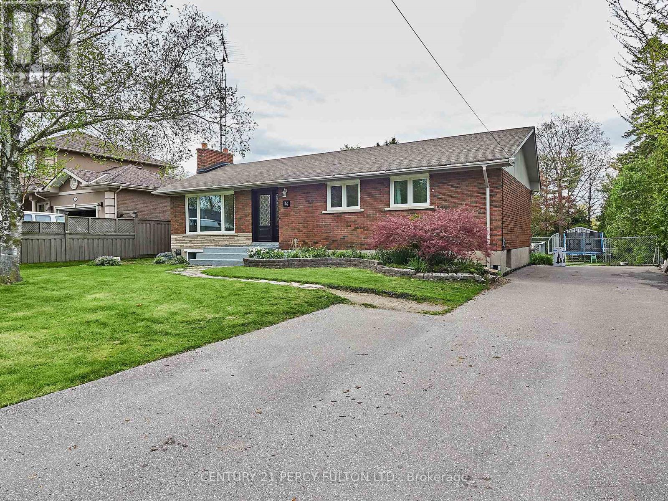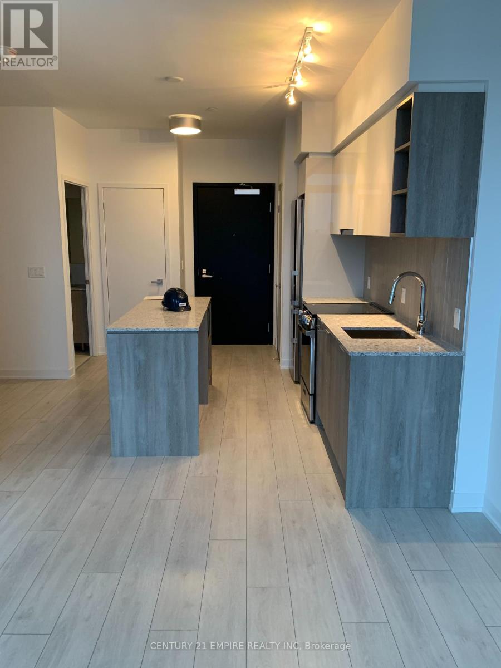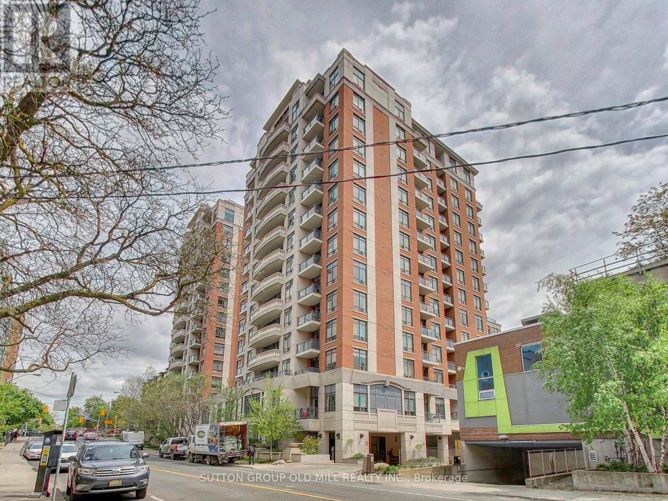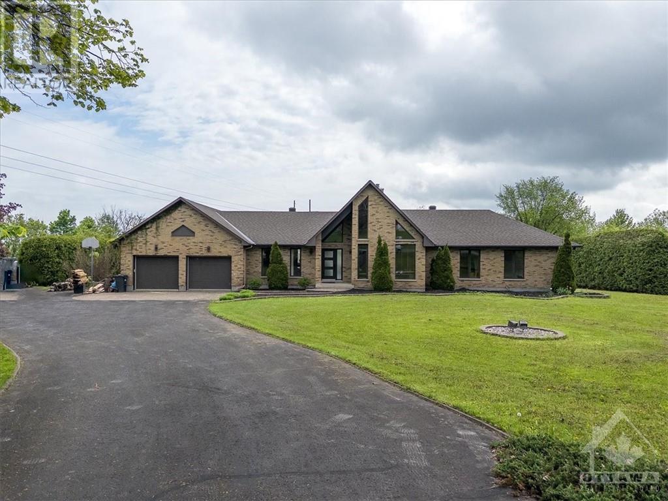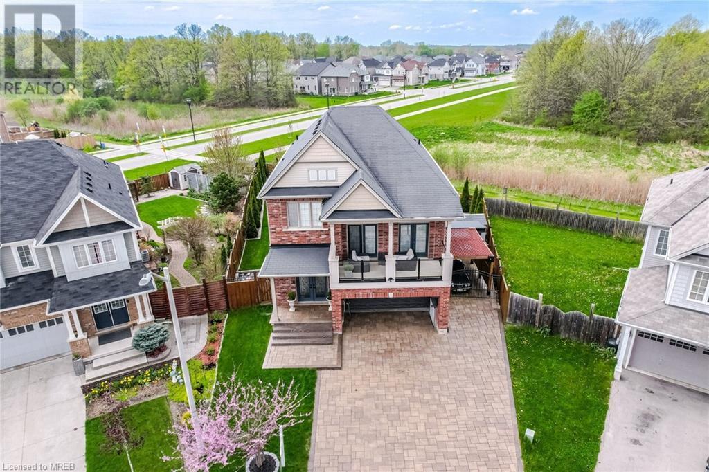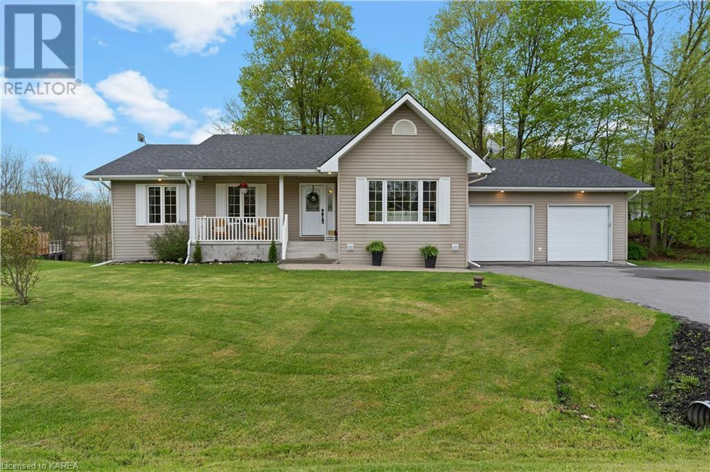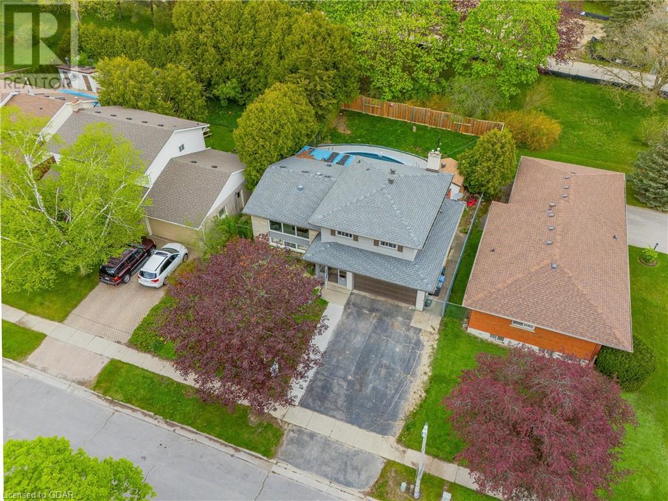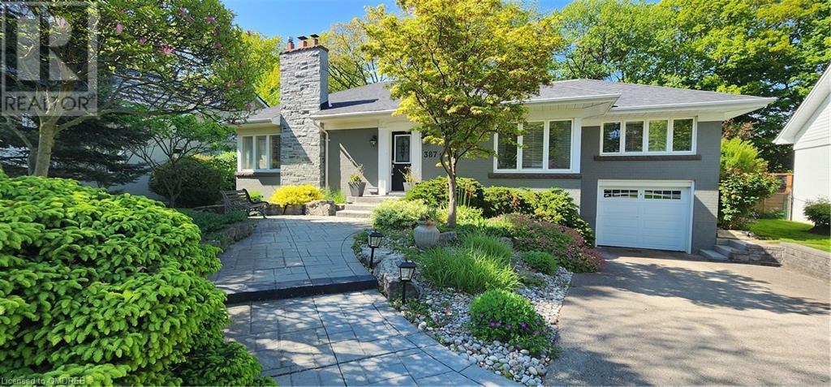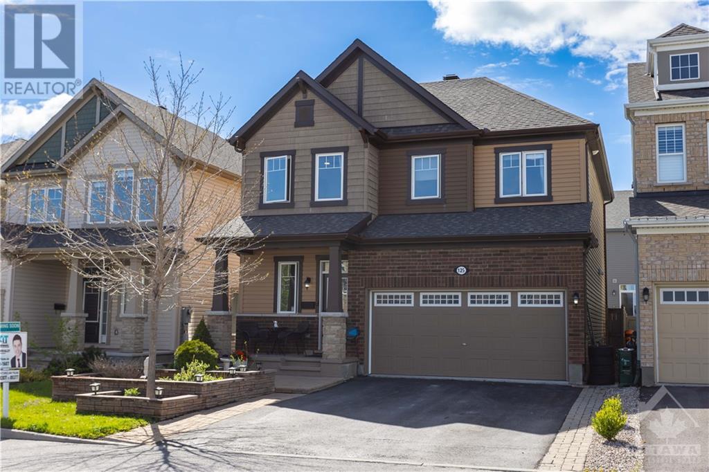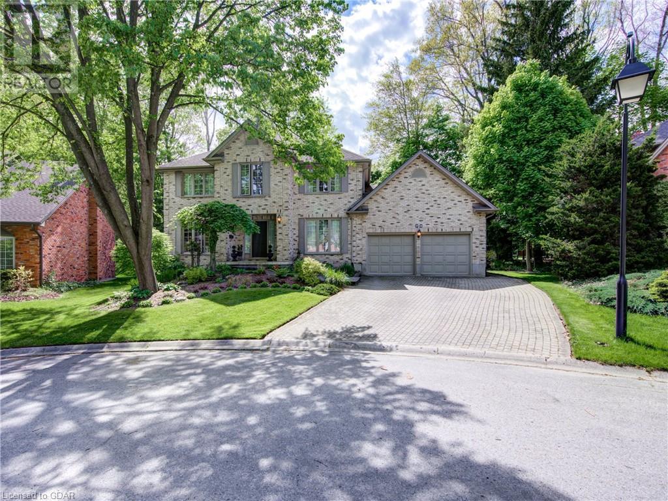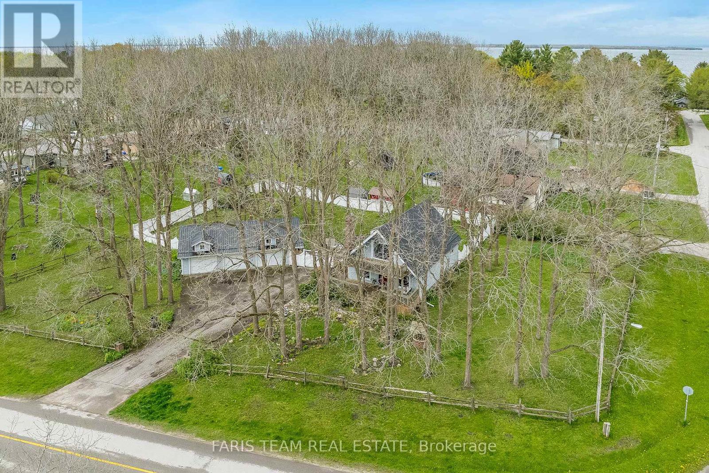39 Roy Rainey Avenue
Markham, Ontario
Welcome To This Wismer Gem!Very Bright House, Mattamy Built Home.Hardwood Floor Through Out. Freshly Painted & Upgraded light fixtures.Modern Kitchen W/Custom Backsplash & Stone Countertop,Move In Condition 4 Spacious Bedroom + Laundry On The 2nd Floor. Direct Access To Garage. Upgrades Include:Basement Above Ground, Roof(2022)Kitchen(2023),Painting(2023), Extra Large Windows, Built In Shelves In Family Room, Bay Windows With Seating, Fully Fenced Backyard. Minutes To Mount Joy Go Station & Markville Mall.**Top School District. Wismer P.S. & Bur Oak S.S.**A Must See!!! **** EXTRAS **** Fridge, Stove, 2 Washer, Dryer, All Window Coverings, All Light Fixtures, Garage Door Opener & Remotes (id:35492)
Real Land Realty Inc.
36 Cresser Avenue
Whitby, Ontario
Updated 3+1 Bedroom Bungalow on Prime 75 x 269 Ft. Private Lot * Updated Kitchen with Quartz Counters * Hardwood Floors on Main * Separate Entrance to Basement Apartment with New Kitchen, Rec Rm, Bedroom, Family Room, and 4 Pc Bath * Park 7 Cars in Driveway * Large Backyard with 3 Decks, Fire Pit, and Separate Workshop/Garage at the back (Great to store summer car or boat)(Furnace & Central Air 3yrs) Windows (5yrs) Roof 10yrs * Close to Hwy 401 & 412, Minutes to Go Train (id:35492)
Century 21 Percy Fulton Ltd.
817 - 31 Tippett Road
Toronto, Ontario
Welcome to modern urban living at The South Side Condo. Prime Location situated just steps away from Wilson subway station, Yorkdale mall, Public Transit, Hwy 401, Restaurants, Retail And Grocery Stores. Minutes To Downtown Toronto. Step into this meticulously designed 1 Bedroom plus Oversized Den Unit, boasting a spacious layout and an oversized balcony with unobstructed views of the vibrant city skyline. Enjoy exclusive access to a range of amenities including a state of the art gym, outdoor pool, rooftop deck/garden, and spacious party room, perfect for entertaining guests. Don't miss this opportunity to experience the perfect blend of convenience, comfort, and luxury at the South Side Condos. **** EXTRAS **** Amenities: Pool & Sundeck, Sky Garden, Private Courtyard, BBQs/Picnic Area, Gym, Fitness Yoga room, Party Lounge, Kids Playroom, Wi-Fi Study Lounge, 24Hrs Concierge (id:35492)
Century 21 Empire Realty Inc
1002 - 319 Merton Street
Toronto, Ontario
Rarely available & gorgeous 2 bed/2 bath in The Domain. Spacious unit with a fabulous functional floor plan. Modern kitchen with stainless steel appliances, granite countertops, plenty of storage space and a breakfast bar overlooking the open concept living/dining space. Hardwood floors throughout. Walkout from the living room to enjoy the afternoon sun on the lovely north-facing balcony. Spacious primary with a wall-to-wall closet and 4-piece ensuite. Two full upgraded washrooms. Spacious second bedroom is ideal for a home office or guest room complete with murphy bed and double closet. Reasonable maintenance fees and a fantastic well-managed building with loads of amenities and activities including a gym, pool, hot tub, sauna, courtyard lounge area, party room & games room. Unbeatable midtown location with access to amazing schools, shopping, restaurants, cafes, the Beltline trail and transit. Not to be missed! **** EXTRAS **** Fabulous building & area amenities - shopping carts for use on every level, guest suites, large convenient recycling room, lots of visitor parking, concierge, on-site property management, courtyard patio with access to the Beltline trail. (id:35492)
Sutton Group Old Mill Realty Inc.
1085 Moffatt Drive
Cumberland, Ontario
Stunning bungalow on a sprawling 1-acre lot in coveted Cumberland Ridge. The living room boasts a cathedral ceiling with rustic wood beams and cozier wood burning fireplace with stone accent surround. This home features an open layout with ample windows creating a bright, airy atmosphere. The kitchen showcases high-end stainless steel appliances, including a Jenn-Air cooktop, built-in microwave, oven, and dishwasher. The primary bedroom features a private door leading to the main deck. The lower level offers the perfect place to entertain featuring a wet bar, wood-burning fireplace, luxurious bathroom and spacious bedroom with walk in closet. Enjoy breathtaking views of the Gatineau Hills from the elevated position, with an oversized deck and a secluded backyard with an in-ground pool and stamped concrete. An ideal blend of elegance and comfort in a prime location (id:35492)
RE/MAX Hallmark Realty Group
8799 Dogwood Crescent Crescent
Niagara Falls, Ontario
Immerse yourself in the heart of Niagara Falls, Ontario with this luxurious 3 bed, 2.5 bath, 2200 sq ft home. Featuring 9 foot ceilings on the main floor, an open concept design, and an upgraded kitchen with quartz countertops, this home exudes elegance. The engineered hardwood flooring adds warmth and sophistication throughout. Retreat to the master ensuite with its walk-in closet, or step onto the balcony overlooking the pool and enjoy the unobstructed view. The second floor boasts an additional family room with a gas fireplace and a second double balcony offering views of the front yard. The backyard features a walkout basement leading to the pool, surrounded by ample patio and green space, perfect for entertaining friends and family. Experience upscale living in this meticulously crafted home, where every detail is designed for comfort and enjoyment in one of Ontario's most desirable locations. (id:35492)
Exp Realty Of Canada Inc
Exp Realty
5243 Dundon Drive
Kingston, Ontario
Welcome to your dream home! Nestled on a spacious 0.6-acre lot, this charming 4 bedroom, 3 bathroom residence offers the perfect blend of modern luxury and suburban tranquility. Located just a short drive from town in a peaceful cul de sac, this property provides the ideal retreat for families seeking comfort, convenience, and style. Step inside to discover a beautifully upgraded interior boasting engineered hardwood flooring and an abundance of natural light. The heart of the home is the custom kitchen, complete with granite countertops and stainless steel appliances. Indulge in relaxation in the stunning bathrooms, where luxurious finishes create a relaxing atmosphere. Outside, enjoy the wonderful yard with ample space for outdoor activities and entertaining. Take in the scenic views from the large deck, ideal for summer barbecues and gatherings with friends and family. The fully finished basement provides additional living space, perfect for a media room, home gym, and play area, offering endless possibilities for customization. Convenience meets practicality with the oversized two car garage, providing plenty of space for parking and storage. This home is equipped with modern amenities including a generator backup panel, new roof shingles in 2022 and a new furnace in 2017, this home offers worry-free living for years to come. Experience the joys of family living in a serene environment, with a location that offers both privacy and convenience. (id:35492)
RE/MAX Finest Realty Inc.
6 Carmine Place
Guelph, Ontario
Looking for a house with the privacy of a Cul de sac, and an inground pool? Well look no further because 6 Carmine Place has just that! This spacious carpet free side split style home offers three generous sized bedrooms, three washrooms, and a partially finished basement with a separate entrance. As you step into the glass enclosed entrance you will notice a spacious foyer leading you to the family room with gas fireplace and sliding doors to your outdoor entertainment space. There is a three-piece washroom right off the family room offering the convenience of being able to shower off after a long day at the pool. Venture upstairs to your open concept living, dinning and kitchen area flooded with natural light from the large windows. Through the sliding doors from the dining area there is a sunroom onlooking the entire backyard, it is a relaxing space that is just perfect to enjoy your morning coffee. Upstairs leads to the spacious four-piece washroom, and all three sun filled bedrooms with ample closet space. The basement offers the perfect opportunity for guest accommodations, or a granny suite as it has a large living area with wet bar, a powder room, with the convenience of a separate entrance from the garage and side door. This basement also features a workshop area and large cantina. The pool is open for a splash! Complete with a brand-new liner, this in ground pool is sure to bring together your friends and family for fun summer weekend gatherings. The pool house that has change rooms and offers a place to house all your fun pool accessories. This outdoor living space is perfect for family barbecues and soaking up that summer sun. Schedule your private showing today, and see why this house is the perfect place to call home. (id:35492)
Royal LePage Royal City Realty Brokerage
387 River Side Drive
Oakville, Ontario
Welcome to your urban OASIS in the heart of Central Oakville! This elegant 3+1 bedroom, 2+1 bathroom bungalow offers the perfect blend of luxury, tranquility, and convenience. Nestled on over half an acre of land and backing onto the serene waters of Sixteen Mile Creek, this home provides a rare opportunity to experience Muskoka-like living right in the city. Here, you'll encounter the enchanting presence of deer, fox, rabbits, and many variety of birds that will serenade you from dawn till dusk. Step inside to discover 1700+ square feet of tasteful luxury and charm, featuring gleaming hardwood and slate floors that flow seamlessly throughout the main floor. The open-concept layout is ideal for both entertaining and everyday living, with a spacious living room, formal dining area, and a kitchen built for entertaining with a large kitchen island and ample cabinet space. Retreat to the primary bedroom, complete with a convenient 2-piece ensuite, fireplace and a walk-in closet. Two additional bedrooms and a 4 pc. bathroom provide plenty of space for family or guests. Downstairs, the finished basement offers even more living space, including a versatile fourth bedroom, a 3pc washroom and a workshop for the handyman or hobbyist. Outside, the expansive backyard beckons you to unwind and soak in the peaceful ambiance, whether you're lounging on the patio, relaxing in the hammock or gathering around the crackling warmth of the fire pit while gazing at the starlit sky. With its tranquil surroundings and friendly neighborhood vibe, this home offers a rare combination of privacy and community. Located in the coveted enclave of Central Oakville, this home offers not just a residence, but a lifestyle. You'll enjoy easy access to top-rated schools, parks, shopping, dining, and all the amenities that Oakville has to offer. Don't miss your chance to experience the best of both worlds – schedule your private showing today and make this your forever retreat in the city! (id:35492)
Right At Home Realty
125 Damselfly Way
Ottawa, Ontario
125 Damselfly Way is designed for family living, just steps away from shopping, recreation, golf and schools. This exquisite 4-bed, 4-bath home boasts generously sized rooms tailored for family gatherings and everyday functionality. The main floor features a welcoming dining room, a bright open living room, and a state-of-the-art kitchen equipped w/ high-end appliances, including a hi-tech fridge, a large peninsula, quartz countertops, and eat-in area. Patio doors open to a beautifully landscaped backyard, creating a serene retreat w/ sauna & hot tub for relaxation or entertainment. The upper floor hosts the primary bedroom, complete with a walk-in closet and a luxurious 4-piece ensuite. Three additional spacious bedrooms and a full bathroom will accommodate family and guests alike. The basement is a haven for leisure and utility, featuring two large multipurpose spaces, a full bathroom, & ample storage. Come and see why 125 Damselfly Way is not just a house, but a place to call home. (id:35492)
Exit Realty Matrix
71 Conifer Place
London, Ontario
Tucked away on one of the prettiest streets in one of the most desirable areas of London Ontario is this immaculate all brick family home where you can create some new memories. Sitting on a majestic lot near the end of a cul-de-sac you will be impressed by the stunning landscape and the amazing curb appeal before you even enter the home! Inside, you will find a classic layout with formal living and dining room, a main floor office, a great size kitchen which was updated in 2013, and the most beautiful family room with a brick fireplace and vaulted ceilings. Off the breakfast nook; step out the sliding doors, to your own private oasis, with lush gardens, a spacious patio area, small pond with a waterfall and your own little backyard cottage or bunkie. We also have another shed for the garden tools. The upstairs features 3 good-sized bedrooms, plus a primary suite, with a jetted tub, double sink and a separate shower in the ensuite. This is one of those homes that don't come on the market often. The location is fantastic with trails, parks and ski resorts nearby; as well as schools and all the amenities you could possibly need. You are also close to transit and all major highways. This is your dream home! Call today for a private showing. (id:35492)
Homelife Power Realty Inc
200 Ethel Park Drive
Brock, Ontario
Top 5 Reasons You Will Love This Home: 1) Incredible home settled on a large lot with beautiful gardens and an inviting yard, while being located in a small town just a block from water access, a marina, a yacht club, and a beach area, this property is sure to pull at your heartstrings 2) Charming A-frame home with several enticing features that set it apart from others, established in a family-friendly neighbourhood, boasting vinyl siding and a metal roof as well as a detached 3-car garage, with the potential to utilize as a workshop, a pottery studio, or an exercise space 3) Beautifully renovated interior with lots of white, pops of colour, plenty of textures, and special features such as an updated kitchen with a built-in coffee area with an antique green cabinet and antique garbage area, built-in cabinetry along the one wall, gorgeous wallpaper in the bathroom and other accent walls, navy stairs with the extra pads to avoid slipping, and a sliding barn-door in the family room 4) The primary bedroom retreat is one of the most inviting spaces seen, complete with modern lighting and sizeable wall-to-wall patio doors leading to the balcony, ideal for savouring your morning coffee or stargazing at night, along with a second upper-level bedroom with the potential to convert into an ensuite, and an additional bedroom on the main level, perfect for overnight guests or as a home office 5) Newer updates include a furnace and air conditioner in the last three years, a partially fenced yard (2019), a wet-proofed basement, two gas fireplaces, a detached triple car garage with its own wood-burning fireplace, and an unfinished loft above. 2,127 fin.sq.ft. Age 56. Visit our website for more detailed information. (id:35492)
Faris Team Real Estate

