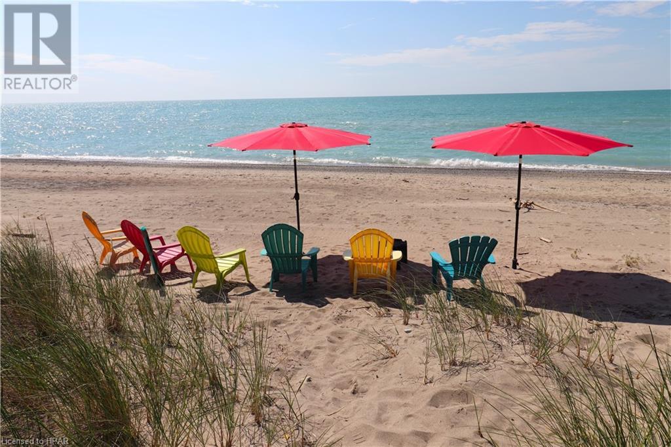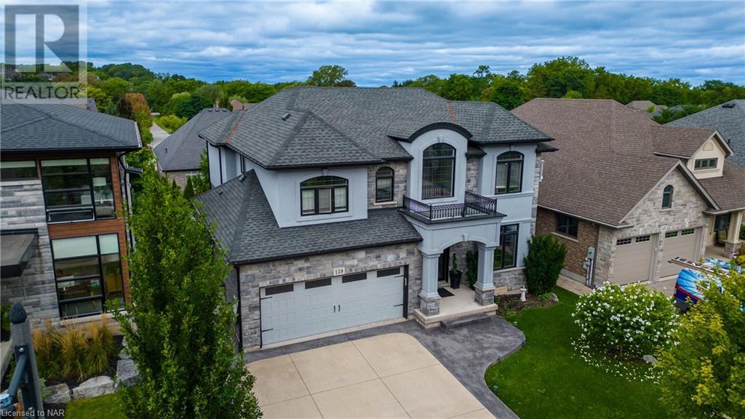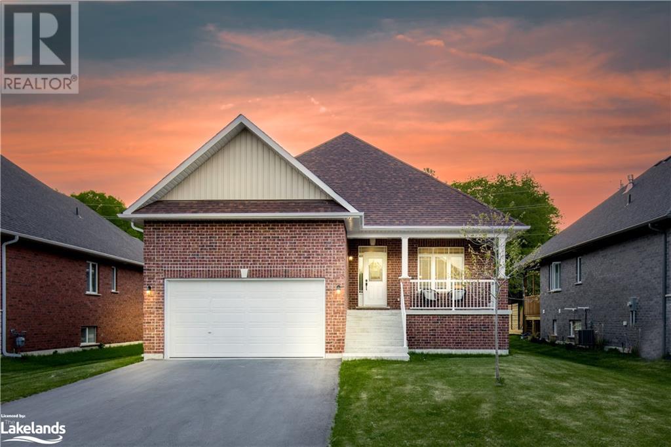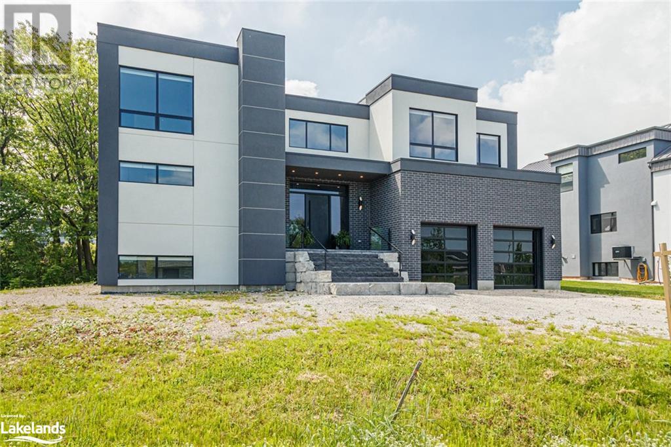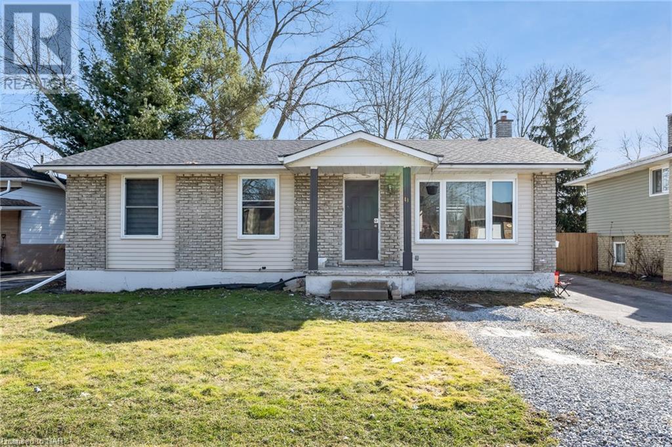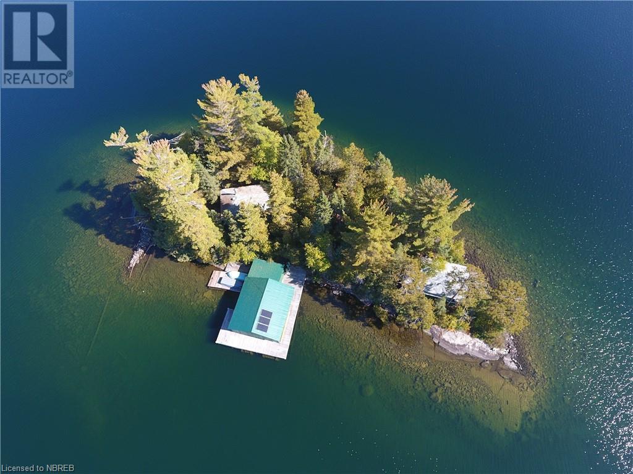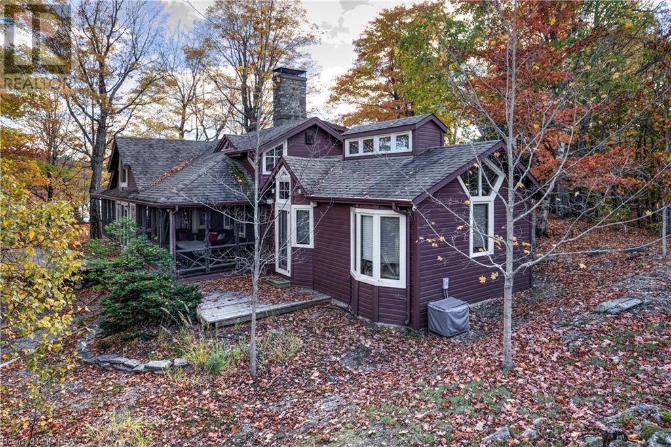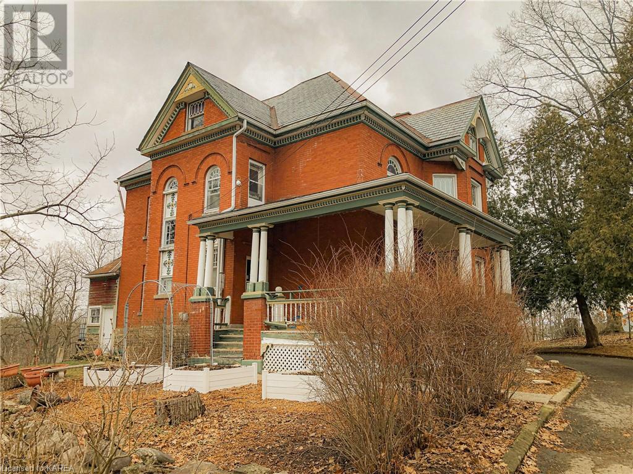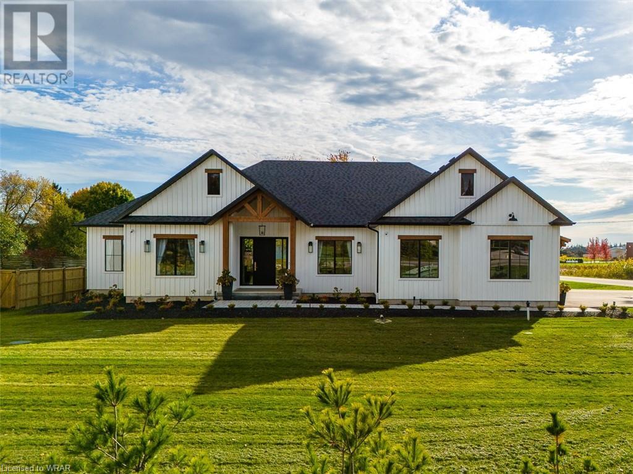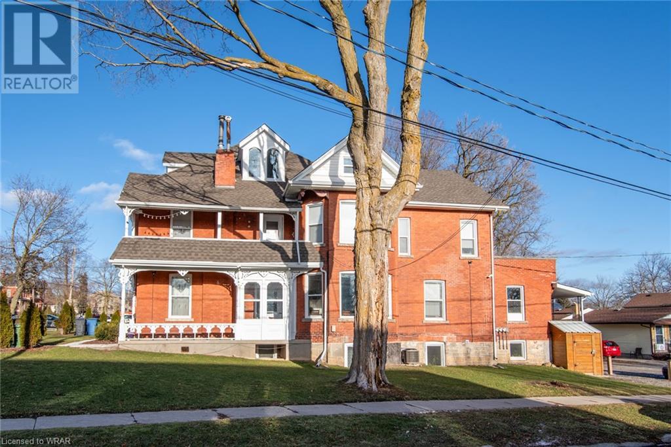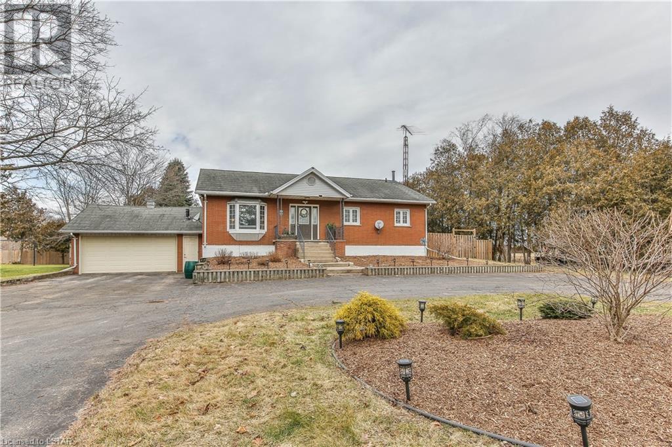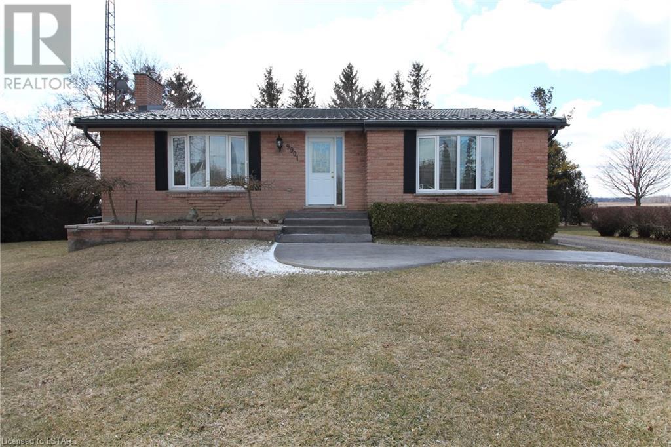83815a Dickson Street
Ashfield-Colborne-Wawanosh, Ontario
Wow! This is true lakefront living at its best! This fabulous cottage is virtually lake level on one of the nicest, wide sandy beaches in the area. Tasteful renovations have been carried out over the last few years including maintenance free vinyl siding, two sets of patio doors, new deck and new flooring in the cottage. Features include 3 bedrooms, a 3 pc bath and spacious open concept kitchen/living room with double patio doors offering an amazing view of the lake and access to the large deck. In addition to the deck, there is a patio area on the north side of the cottage along with a gentle path leading to the lakefront, plenty of space for entertaining and relaxing! There’s also a guest bunkie with electricity and storage shed close to the cottage. This fantastic cottage property is located just north of Port Albert and a short drive to shopping, golf courses and the town of Goderich. Call your REALTOR® today for a private viewing. (id:35492)
Pebble Creek Real Estate Inc.
139 Paxton Lane Lane
Niagara-On-The-Lake, Ontario
Beautiful 2 storey executive home in the village of St.Davids. This home features approximately 4000 square feet of living space. Entering into the main floor you have a formal dining room with a butlers pantry leading into the gourmet kitchen with large centre island, quartz countertops throughout. Large dinette leading out to the balcony overlooking the inground pool., Main floor family room room with gas fireplace. 2nd floor features 4 spacious bedrooms, laundry room, Primary bedroom features 5pc ensuite with separate shower stall and bathtub. Wood and tile floors throughout the main 2 levels. Grade level basement features self-contained apartment with 2 bedrooms, recroom, and spacious kitchen and leads out to the inground salt water swimming pool. This home has it all. 2 gas barbeque connections. triple wide concrete drive, large double car garage with walk up from the basement. Great location close to all amenities, restaurants, wineries, shopping, theatre (id:35492)
Century 21 Avmark Realty Limited
12 Natures Trail
Wasaga Beach, Ontario
This spacious home offers a total area of 3,210 square feet, with 1,645 square feet on the main floor and an additional 1,565 square feet in the lower level. Situated on a generous lot measuring 57.45 feet by 133.13 feet, this brand new all-brick raised bungalow boasts a fully finished basement. Inside, you'll find a well-designed layout featuring 3 bedrooms on the main floor and 2 additional bedrooms in the lower level. There are 2 full bathrooms on the main floor, along with an additional half bathroom. Convenience is at your fingertips with a main floor laundry room. The main floor showcases 9-foot ceilings, adding to the open and airy feel of the home. Step outside to the covered rear deck, perfect for enjoying outdoor activities rain or shine. Your vehicles will be well accommodated in the 2-car garage. This home is equipped with modern amenities such as hot water on demand, rough-in central vacuum, air conditioning, and a heat recovery ventilator (HRV). The covered concrete front porch adds curb appeal, while the fully sodded yard and paved driveway complete the exterior package. Inside, the kitchen is a highlight, featuring upgraded shaker-style cabinets, double stacked upper cabinets with crown moulding that reach the ceiling, deep fridge uppers, and a large pantry. The kitchen also offers convenient pot and pan drawers. The bathroom vanities have also been upgraded to match the shaker style, and both the kitchen and bathrooms feature quartz countertops with undermount sinks. The ensuite bathroom includes a double sink and a glass shower door. Additional features of this home include a cellar for extra storage space. This home is ready for you to move in and enjoy all its modern comforts and stylish finishes. Located at the East end of Wasaga near Marlwood golf course, close drive to beach 1 and shopping. (id:35492)
Royal LePage Locations North (Collingwood Unit B) Brokerage
113 Nipissing Crescent
The Blue Mountains, Ontario
This exquisite custom-built home by Optima Homes & Chalet Inc features 6 bedrooms, 8 baths and is situated in a charming town that exudes year-round beauty, offers the epitome of luxury living, with walking distance to Alpine and Craigleith ski clubs. This spacious property offers an open floor plan, 19’ high ceilings, a large living area with 12’ patio doors leading you to a covered cedar deck, floor to ceiling gas fireplace, engineered hardwood floors, fibreglass windows. The exterior is adorned with stone and stucco finishing, highlighted by a 9’ fibreglass front door with glass panels. The garage features 9’x9’ doors, and leads you directly into the spacious laundry/mudroom with custom cabinetry. The kitchen is equipped with top-of-the-line appliances, including, Miele gas stove with a 8” Miele range hood, Miele fridge, Miele dishwasher, a wine cooler, quartz waterfall countertops, and an open dining room that easily fits both intimate dinners and large entertainment. Master bedroom is located on the main floor featuring a top of the line ensuite bathroom with double sinks, floating vanity, a freestanding tub, heated floors, and a glass-enclosed double shower. Additionally, a spacious walk-in closet with built-in cabinetry, and access to a scenic backyard through 12’ patio doors. The upper level offers a secluded office space, 3 spacious bedrooms, each equipped with 3-piece ensuite bathrooms. Experience movie nights in the rec room located on the second floor. The room offers ample space, an electric fireplace, a wet bar, access to an upper deck with glass panel railings, offering picturesque views. There’s a second floor laundry room with an additional half bathroom. The fully finished lower level, accessible directly from the garage, offers 2 bedrooms, a full bathroom, and an additional half bathroom. Includes a sauna, rec room with fireplace, cold cellar, ski storage, laminate flooring, along with in-floor heating. Builder is registered with Tarion. (id:35492)
Century 21 Millennium Inc.
41 Macoomb Drive
Welland, Ontario
This exceptional investment opportunity is conveniently situated within walking distance of Niagara College. Featuring a two-unit bungalow, this property boasts generous room sizes, a sizable backyard, and ample parking. The main floor unit, with three bedrooms, provides an open living area, while the basement unit, offering two bedrooms, features high ceilings and its own entrance. Nestled in a tranquil neighbourhood and near various shops, amenities, and highway access, this property is ideally suited for investors and large families. (id:35492)
RE/MAX Escarpment Realty Inc.
4 Lake Temagami Unit# 944
Temagami, Ontario
Lake Temagami, Island 944. Located in the south west corner of the South Arm, the Island boasts a three season 650 sq.ft. main cottage with kitchen, two bedrooms, 2 pc. bathroom, living/dining room and reading room all furnished with custom pine furniture. Heating is provided with an airtight wood stove in the reading room and with propane wall furnaces in the living room and bathroom. The kitchen contains a full size propane refrigerator and propane gas range. Hot water on demand is available in both the kitchen and bathroom. A solar system provides electric lights and wall plugs in the bathroom and living area. The bathroom contains a new Cinderella incinerating toilet. There is also a large 400 sq ft guest cabin with a 2 pc. bathroom containing a composting toilet. This property not only comes with a great location, it comes fully furnished right down to cutlery and linens. There is a 636 sq.ft, two slip boathouse with attached equipment room, both serviced with solar power including lights and wall plugs. The purchase price includes boats motors, canoes, kayak and small sail boat listed below. The numerous recent additions, including solar system, Starlink communication system, propane furnaces and hot water on demand ,provides you with both a comfortable and convenient experience while on the Island. Your Lake Temagami recreation destination is here, call today for any further information and viewing appointment. (id:35492)
Realty Executives Local Group Inc. Brokerage
200 Sugar Bush Lane
Godfrey, Ontario
Incredible opportunity to own an expansive retreat on one of the area’s most beautiful lakes. The sale includes three separate parcels that are being sold as a package – the main 8-acre property with a lodge plus more, a 1.6-acre property with an older cottage and boathouse, plus an entire island. The main property has been in the family since the 1800s and is full of history, character and charm. This property includes 1742' of deep, pristine shoreline around a picturesque point of land that is approximately 8 acres in size. The setting is beautiful with mature trees and rocky areas, multiple access points to the water as well as sitting areas. The main cottage here is a rustic, private masterpiece with 2 bedrooms, 2.5 bathrooms and a large open concept kitchen, dining and living area. There are two screened porches adding extra living space as well as a loft area that contains a small office and sleeping area. The guest cabin is located next to the main cottage and includes 4 bedrooms and 2.5 bathrooms. Located close by is another building that has a games/media room, a home gym and a garage/workshop. The eastern end of the point has a large boathouse with attached docks and concrete retaining walls and stairs that lead down to the deep, clean waterfront as well as an elevated covered deck area with an enclosed sauna below. There is also a small dog kennel with a fenced in area, a bunkie, storage sheds plus a full-size fenced tennis court! Located next to this parcel is 99B Sugarbush Lane. This property includes an older cottage that has been stripped down to the framework and is waiting to be rebuilt. The cottage sits slightly elevated from a sandy beach and large boathouse with a loft above. This parcel features a private and peaceful setting and has 1.6 acres of mature bush and 571 ft of perfect water frontage. The third parcel included in this package is a private 1.8 acre island with 1350 ft of amazing shoreline with rocky & sandy areas. (id:35492)
Royal LePage Proalliance Realty
24 Perth Street
Lyn, Ontario
Sitting prominently on the top of Lyn Heights Hill, get ready to be impressed by the care and love and attention to detail that makes this 120 year old Edwardian home move-in-ready. Practicality and design combine in the preserved original ornate staircase, grand central hall entrance that greet as you enter the home. With the practicality of a 2 piece bath and updated kitchen with island and many more upgrades, modern functionality blends easily with the character of the era. The 2 acre lot is attractively landscaped, with perennial gardens, and array of various types of trees and shrubs with no rear neighbors. 12 minutes to downtown Brockville , the village of Lyn is known for its excellent grade school and its family friendly lifestyle including a village swimming hole with lifeguards and swimming lessons. Beveled leaded glass doors and windows with some stained glass windows, superb original newel posts and banister stairway to second floor where you are greeted by a large open foyer large enough for all the kids to sit around the table doing their homework. 3 large bedroom with closets and a 4th room converted to laundry + craft room complete the second level. Staircase to third floor loft where there is a large slate pool table and plenty of storage. Main floor is highlighted by the ornate staircase, pocket doors to library, dining room, and designer kitchen with large pantry. (Pantry has plumbing if you wish to add a complete bathroom to this level too). From the large front porch to the 2 private acres, and the luxury of 120 years preserved in style and grace complete with modernization that welcomes the history. Seeing is believing. (id:35492)
RE/MAX Finest Realty Inc.
4678 Lobsinger Line
Crosshill, Ontario
A perfect example of Modern Farmhouse! Sitting on approx 0.5 acres, professionally landscaped with a fully fenced yard and wrap around interlocking stone walkways; connecting the front entrance to the triple driveway, and backyard patio. Douglas fir Timber framed accents, board batten Maibec siding, and contrasting large black framed windows; at over 3000 sq ft and ceiling heights ranging from 10 to 12 ft, the footprint of this home offers bright space and lots of it. Central to the home is the timeless look of the field stone fireplace feature wall, and Napolean gas fireplace, beautifully contrasted by the warm colors of the wide plank engineered hardwood, consistent throughout the house. The elegant kitchen offers soft close cabinets, stainless appliances, and quality fixtures like Riobel and Koehler. A large set of cabinet doors lead to an oversized hidden butler pantry. The dining room completes the open space while giving you clear view of the covered backyard patio with outdoor built-in bbq. The primary suite features a second gas fireplace, designer 5 piece ensuite and organized walkin closet with direct laundry access. Mud room and powder room are also conveniently located close to the entry to the home from the 38'x26 triple car garage. Two bedrooms, an office and a 5 piece main bathroom occupy the opposite wing of the home to the primary suite. Classy wainscoting is also seen on the tall wall of the two tone stairwell, featuring white oak treads and wrought iron spindles. The fully finished basement replicates the area of the main floor at 9' ceiling heights allowing for extra large basement windows. It features a home theatre with Paradigm surround sound and 4K projection, 3 additional bedrooms, a huge rec room, 3 piece bathroom, arts and crafts room, and still a large bonus room for additional storage. This is not only a beautiful home, its also a smart one with programmable Leviton switches and dimmers. Don't miss this stunning property! (id:35492)
RE/MAX Twin City Realty Inc.
70-72 Waterloo Avenue
Guelph, Ontario
$216,120 Gross Income! Welcome to an extraordinary investment opportunity in the heart of Guelph! This income property guarantees unmatched returns and boasts a rare 4-plex featuring a total of 20 bedrooms and 8 bathrooms. With written leases in place, the property not only generates incredible income but also presents further upside potential through tenant turnover and valuation. Situated in close proximity to Guelph's vibrant downtown, transit options, and the prestigious University of Guelph, this property is a prime choice for students seeking spacious and comfortable living accommodations. The location offers easy access to amenities, making it an ideal spot for tenants. The property's charm is complemented by its recent renovations in 2020 - including expansive kitchens, updated electrical systems, lighting, new furnaces, painting, flooring, interior doors, insulation in basement, landscaping and walkways. Enjoy modern comforts with the addition of central air units, while the 2021 upgrades to exterior doors and windows enhance energy efficiency and security. Each unit offers generously sized rooms, providing tenants with ample living space. Separate Hydro & Gas meters for all 4 units. The communal barbeque area and parking facilities further enhance the appeal of this investment property. With a waiting list of eager tenants, the demand for this property is undeniable. This property will provide unbeatable returns for many years to come. Ask us today for the full proforma and see for yourself the valuation potential ! Don't miss out on this unique opportunity. (id:35492)
Keller Williams Innovation Realty
949 Midleton-Nwal Tline Road
Courtland, Ontario
Welcome to this charming 4 bedroom, 2 bath bungalow nestled in the serene countryside just south of Courtland. Perfectly situated with easy access to amenities yet offering the tranquility of rural living, this home is an ideal retreat for those seeking comfort and convenience. The spacious, fenced backyard, and rear deck provide ample privacy and security for outdoor activities and gatherings, offering the perfect spot for enjoying morning coffee or evening barbecues while taking in the peaceful surroundings. Upon entering the home, you're welcomed into a cozy living space featuring a gas fireplace, creating a warm and inviting atmosphere during colder months. This home boasts two bathrooms, one of which is fully handicap accessible, offering convenience and comfort for residents of all abilities. Additionally, a stair lift provides accessibility to the basement, which has a separate entrance, offering potential for multi-generational living arrangements or additional living space. From its spacious fenced yard to its handicap accessible features and potential for multi-generational living, this home truly has something for everyone. Don't miss the opportunity to make this your own peaceful retreat in the heart of the countryside just south of Courtland. (id:35492)
Janzen-Tenk Realty Inc.
9901 Eric Street
Lambton Shores, Ontario
Family home in the family friendly community of Walden South. Situated along the Ausable River with deeded docking in the community river frontage. Situated on a private pie shaped lot backing onto farmland with a large gravel drive, steel roof, stamped concrete patios and walkways with a 10’ x 15’ shed for storing all your outside toys. Inside, the home has a spacious 4 level split design with lots of natural light flowing throughout the home. Main floor living room with hardwood floors and vaulted ceilings. Eat in Kitchen with cherry cabinetry, granite countertops and marble tile backsplash. The cherry cabinetry matches the custom cherry trim on the main floor and upstairs hallway. Upstairs you have 3 bedrooms, which includes the primary bedroom, plus a full bathroom. Walkout lower level with large patio doors leading to a stamped concrete patio. Enjoy time with the family in the large family room with a gas fireplace along an angel stone feature wall. Coming in from the driveway you have a mudroom on the lower level with 2-piece powder room. Lots of storage in the unfinished 4th level. Pride of ownership shows throughout the home making this a must see on your list when looking for your next place! (id:35492)
RE/MAX Bluewater Realty Inc.

