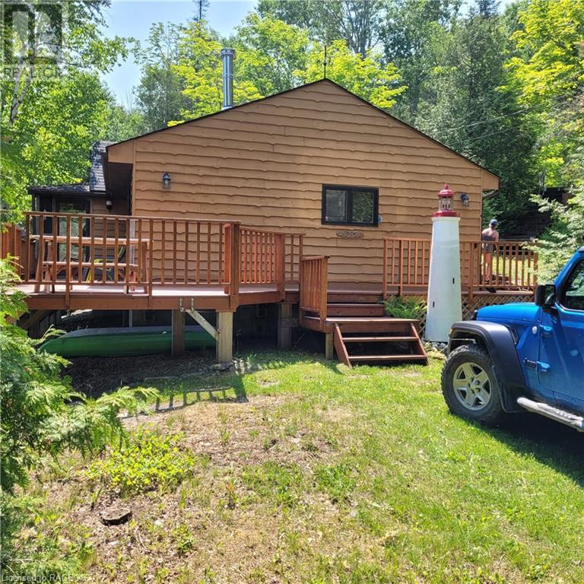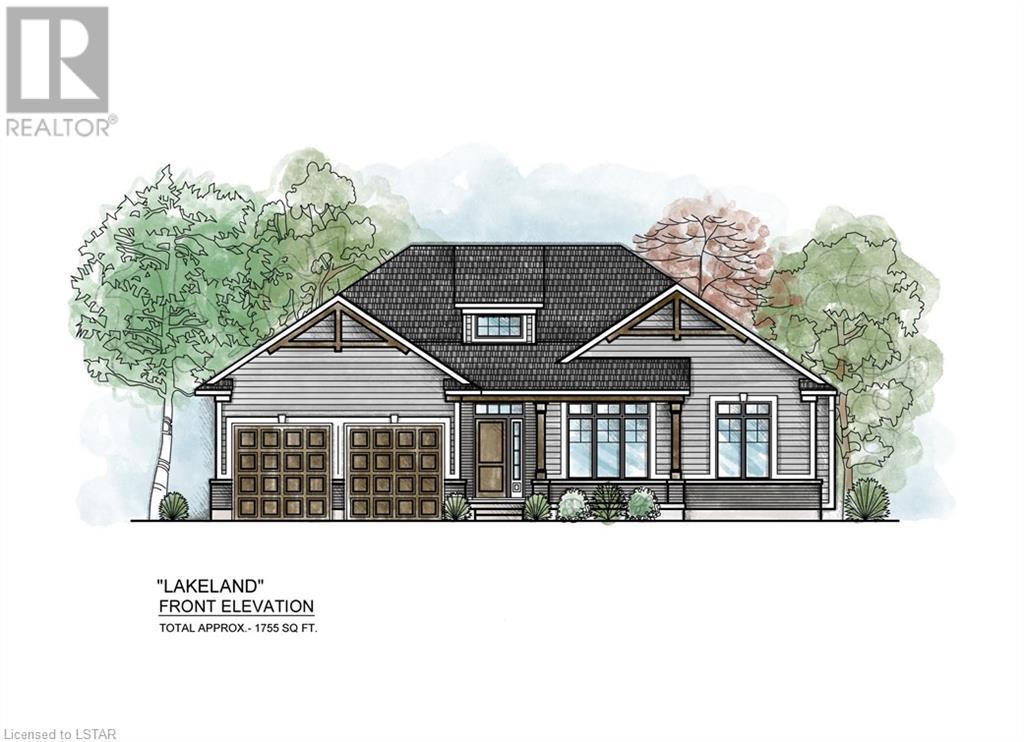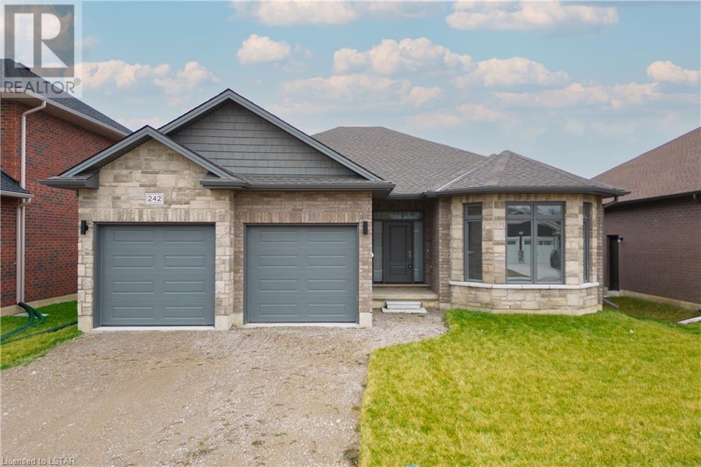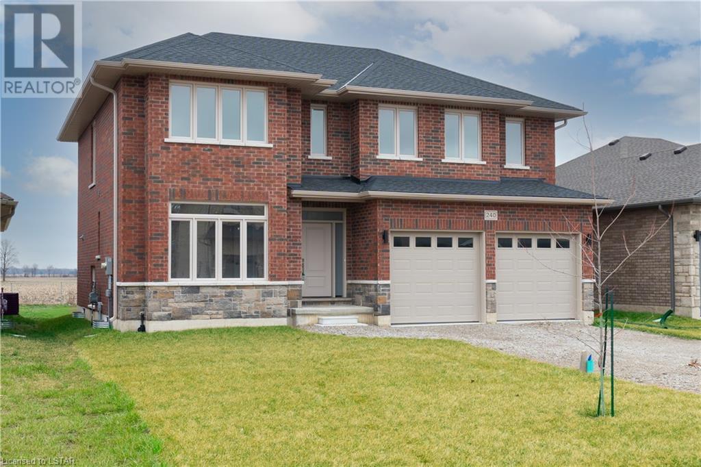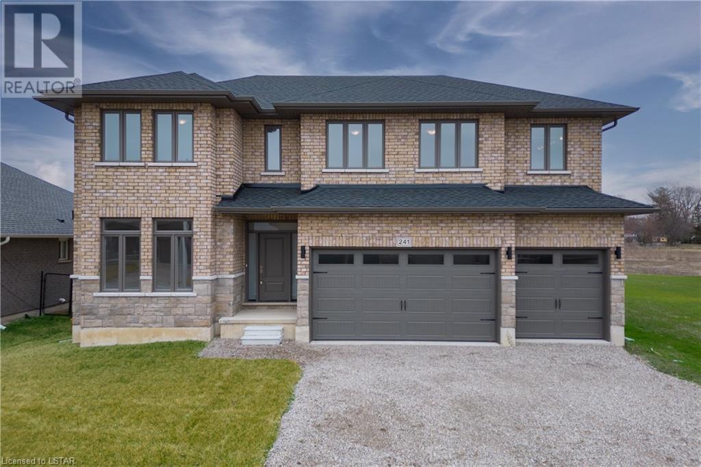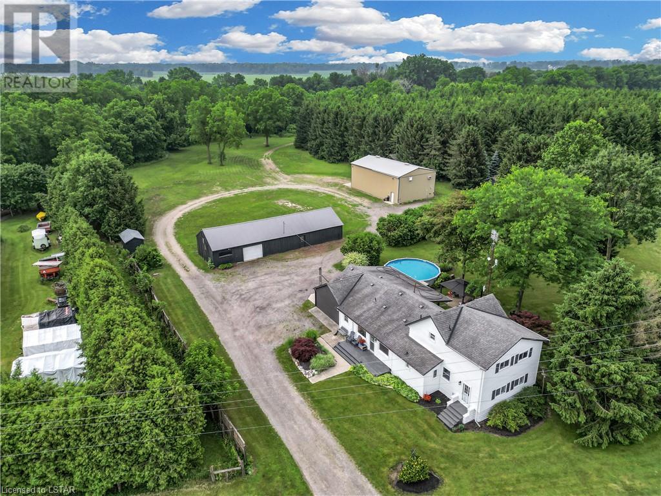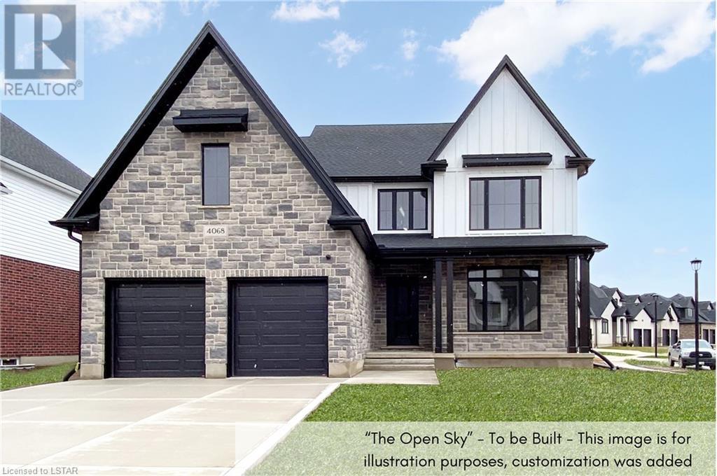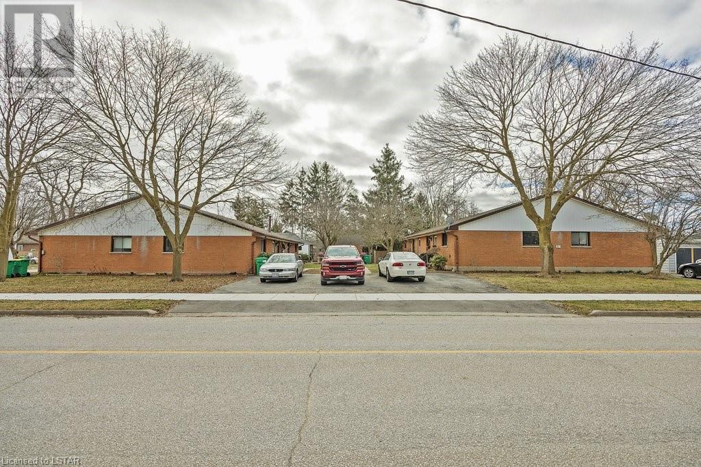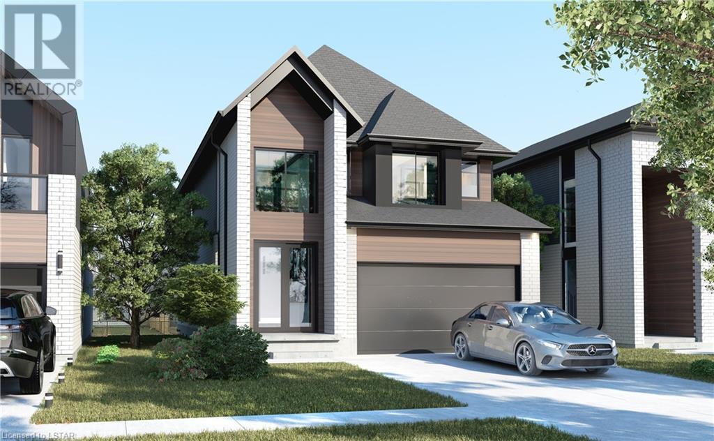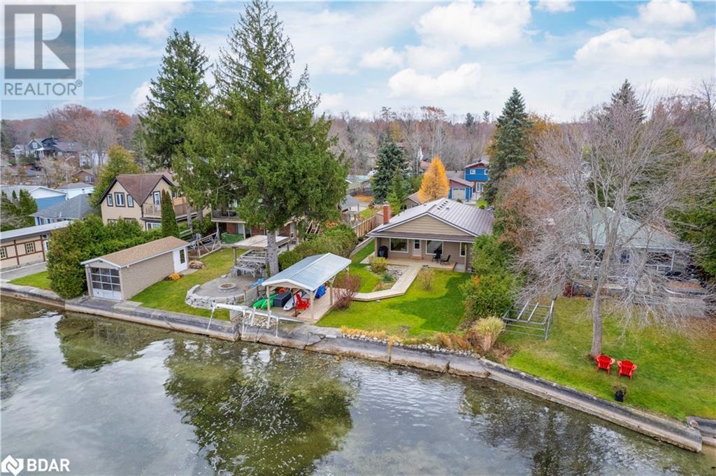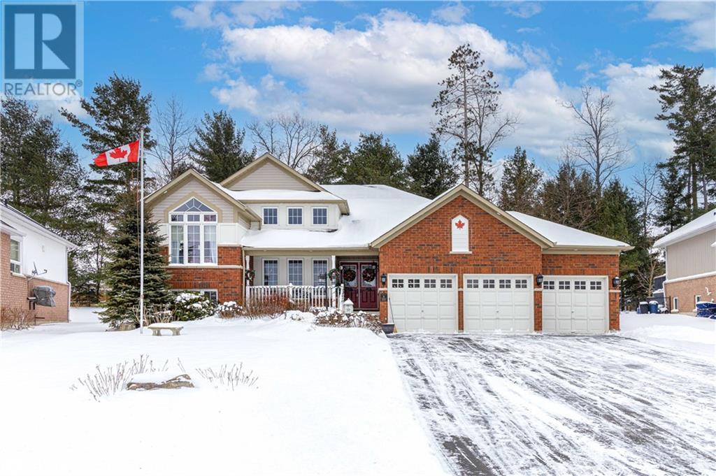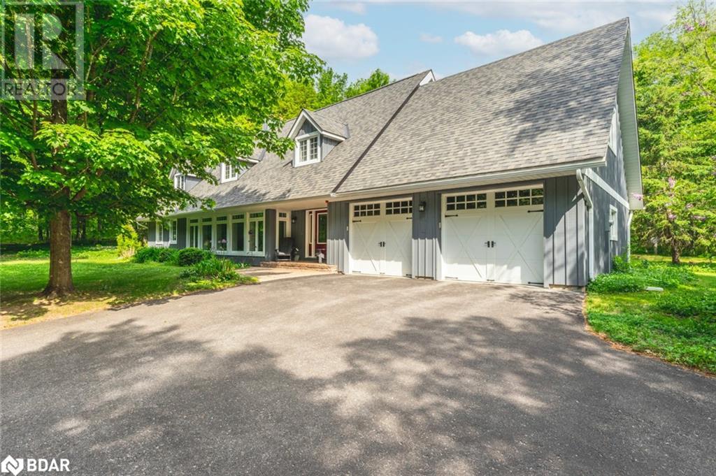88 Cape Chin North Shore Road N
Northern Bruce Peninsula, Ontario
Well built 3 bedroom cottage on Georgian Bay. There is a 4 piece bath, laundry room and a loft for the kids. It has an 8x12 storage building for your tools, lawnmower, garden tools, etc. There is a wrap around deck on three sides that is in excellent shape. There is 2 lots giving lots of privacy. The cottage is on one lot with the other between it and the neighbour. The 2 lots have merged together. There is a few steps down to the waterfront and fire pit. Come and enjoy your waterfront cottage for the summer. (id:35492)
Royal LePage Rcr Realty Brokerage (Wiarton)
61 Arrowwood Path
Ilderton, Ontario
Welcome to Timberwalk! Located just minutes from London, in the lovely town of Ilderton. Introducing the captivating Lakeland Model by Saratoga Homes, an exquisite one-story residence boasting 3 bedrooms and 1754 sq ft of living space. Welcomed by a charming front porch, this home invites you to savor serene days and evenings outdoors. Inside, an expansive open concept layout awaits, providing remarkable roominess. The generously sized dining room, conveniently situated adjacent to the open kitchen, is ideal for hosting gatherings. The kitchen features a stylish center island and a cozy dinette area, seamlessly flowing into the great room, creating a delightful space for cherished moments with loved ones. Retreat to the master bedroom, thoughtfully positioned on one wing of the home, offering a luxurious ensuite and a spacious walk-in closet. The remaining two bedrooms are discreetly located on the opposite side, ensuring utmost privacy.Seize the opportunity to build your dream home with Saratoga Homes. Contact us today for more details. Model home now under construction. Other lots and plans available. Our plans or yours, customized and personalized to suit your lifestyle. Photos are of our already built Lakeland model in Parkhill and may show upgrades not included in price. (id:35492)
Sutton Group - Select Realty Inc.
242 Leitch Street
Dutton, Ontario
Welcome to this charming bungalow nestled in the heart of Dutton in Highland Estates! This spacious home features 3 bedrooms, 2 bathrooms, and an attached double car garage, offering both comfort and convenience. Step inside to discover a cozy living room complete with a beautiful fireplace, perfect for chilly evenings and creating a warm ambiance. The well-appointed kitchen boasts ample cabinet space, stone counter tops and tile backsplash, making meal preparation a breeze. Retreat to the tranquil Primary suite with its own ensuite bathroom, providing a private oasis for relaxation. 2 additional bedrooms provide space for family or a perfect home office. Outside, the expansive yard offers endless possibilities for outdoor enjoyment, whether it's gardening, entertaining, or simply enjoying the fresh air. With its prime location and inviting features, this bungalow is the perfect place to call home in Dutton. Don't miss out on this opportunity to make it yours! Located in Dutton, this property is just minutes to the 401, 20 minutes to London, 25 to St Thomas and is zoned for great schools and close to all amenities. This vibrant rural community offers trails, golf, fishing, local swimming pool, accessible splashpad, and so much more. From energetic ball tournaments, and annual festivals to peaceful countryside, Dutton Dunwich has something for everyone! (id:35492)
Century 21 First Canadian Corp.
240 Leitch Street
Dutton, Ontario
Welcome to your dream home! This spacious 2 storey home on a huge lot is located in Highland Estates. With 4 bedrooms and 2.5 bathrooms, and an attached 2 car garage, this home is perfect for family living. Enjoy an abundance of living space on the main floor, including an impressive Great Room with fireplace, a gourmet Kitchen, formal Dining Area with access to the back yard. Also located on the main floor is the spacious den (which could be used as an additional bedroom) and the 2 pc Powder Room. Upstairs has the generous Primary Bedroom complete with lavish ensuite and walk in closet. Three additional bedrooms provide plenty of space for family members. A large main bath and the separate laundry room complete this upper level. Outisde, the vast lot offers endless possibilities for outdoor fun and relaxation. Located in Dutton, this property is just minutes to the 401, 20 minutes to London, 25 to St Thomas and is zoned for great schools and close to all amenities. This vibrant rural community offers trails, golf, fishing, local swimming pool, accessible splashpad, and so much more. From energetic ball tournaments, and annual festivals to peaceful countryside, Dutton Dunwich has something for everyone! (id:35492)
Century 21 First Canadian Corp.
241 Leitch Street
Dutton, Ontario
Stunning 2 Storey home in Dutton's Highland Estates. This 5 bedroom, 3.5 bathroom home is situated on a spacious lot with a triple car garage. This newly built home offers ample space for luxurious living and entertaining. Step inside to discover a grand foyer leading to expansive living areas featuring 9 ft high ceilings, elegant finishes, and abundant natural light. The gourmet kitchen is a chef's delight with granite countertops, and tile backsplash. The main level boasts an impressive Great Room room with a fireplace, a formal dining area, 2 pc powder room and a bonus Den that could be used as an additional bedroom. Upstairs, you'll find the lavish Primary suite retreat complete with a spa-like ensuite bath and a walk-in closet, along with three additional bedrooms and two bathrooms and a convenient laundry room. Outside, the expansive backyard has room for outdoor activities. With its prime location and luxurious amenities, this home offers the ultimate in comfort and style. Located in Dutton, this property is just minutes to the 401, 20 minutes to London, 25 to St Thomas and is zoned for great schools and close to all amenities. This vibrant rural community offers trails, golf, fishing, local swimming pool, accessible splashpad, and so much more. From energetic ball tournaments, and annual festivals to peaceful countryside, Dutton Dunwich has something for everyone! (id:35492)
Century 21 First Canadian Corp.
13660 Longwoods Road
Thamesville, Ontario
10 ACRE PARADISE ON THE THAMES RIVER.PARKLIKE SETTING WITH APPROX 6 ACRES OF PLANTED WOODLOT ,POND AND LARGE OPEN AREA.EASY ACCESS TO THE RIVER WITH 1200 FEET OF FRONTAGE.LARGE PRIVATE MANICURED PROPERTY FEATURING 4 BEDROOM 2 BATH UPDATED FARM HOME WITH COVERD PORCH,ABOVE GROUND POOL, PARTIAL NEW SIDING AND NUMEROUS UPGRADES,.OUTSIDE WE HAVE A DREAM 32X56 (2010)SHOP WITH HEATED FLOORS,2 PC BATH,18 FT CEILING,MEZZANINE AND LARGE ROLL UP DOOR,BIG ENOUGH TO HANDLE MOST ANYTHING,SEPERATE STORAGE SHED IN GOOD CONDITION AND SMALL BARN FOR THE CHICKENS ETC.LOTS OF ROOM FOR THE SELF EMPLOYED CONTRACTOR/TRUCKER OR JUST SOMEONE THATS LOOKING FOR ROOM TO ENJOY NATURE.PRIDE OF OWNERSHIP EVIDENT,HAS TO BE SEEN TO BE APPRECIATED.I MILE EAST OF THAMESVIILE MINUTES TO 401. (id:35492)
Century 21 First Canadian Corp.
2064 Wickerson Road
London, Ontario
“The Open Sky” Exquisite Modern Farmhouse Two-Storey in Byron Village TO BE BUILT & Part of The Farmhouse Nine with 55-foot frontage and approx 2890 square feet! This 4 bedroom home combines modern farmhouse design with exceptional features that are hard to find complete with a exterior covered back porch. Meticulously crafted by renowned Clayfield Builders, this home showcases uncompromising quality, exquisite craftsmanship, and attention to detail throughout. Step inside to the spacious open concept layout. Ideal for professionals, and growing families alike, this 4-bedrooms, 2.5 bath home offers the allure of rustic charm blended seamlessly with contemporary style. The heart of this home is the elegant eat-in kitchen with custom cabinetry, quartz countertops, & a magnificent island. Large windows and sliding glass doors invite abundant natural light and provide access to the covered back porch. The primary bedroom suite is a true retreat, featuring a tray ceilings, walk-in closet & the en-suite bathroom exudes luxury, with quartz countertops, & a walk-in shower with a custom glass enclosure. There is exciting potential in the basement, with a roughed-in bathroom, room for an additional bedroom, a large rec room, and ample storage space allow for personalization and growth. Nestled on a generously sized lot just steps away from Boler Mountain, this residence boasts an extended length garage, and exceptional fixtures and finishes. Notably, the energy efficiency rating surpasses all expectations, providing both comfort and savings. A concrete walk-way to the front porch and driveway and to the side garage door. (id:35492)
Exp Realty
181 Mckellar Street
Glencoe, Ontario
Looking for an ideal investment opportunity? Welcome to 181 McKellar & 212 King St. in the quaint town of Glencoe, a 40 minute drive to London offering many amenities like LCBO, Via Rail, Tim Hortons & No Frills. The property offers two separate one floor 4-plex brick buildings offering a total of 8 units currently all rented month-to-month. The units have 2 bedrooms, 4pc bathrooms, exterior front door access, natural light, access to common area/interior hallway with coin laundry & a community yard with walkway. Other features include asphalt parking, storage shed & gas boiler system. With an increased need for housing & a strong & growing rental market, this property would be a great addition your investment portfolio! (id:35492)
Royal LePage Triland Realty
3909 Big Leaf Trail
London, Ontario
*NEW RELEASE & NEW PRICES* Springfield homes is proud to present to you the ISLEWORTH Model. As a local London builder; Springfield takes pride in crafting every corner with passion and precision. Located in South London's premier new neighborhood. Located within minutes of all amenities , shopping centers, Boler mountain and much more! The subdivision is also located within minutes to major highways 402/401. The BERKLEY model is a thing of beauty. The house offers 4-bedrooms above grade with a functional main floor layout and tons of potential upgrade options. The main floor offers you an elegant layout with a walkout to your own backyard! The second floor features tons of living space; with 4 Bedrooms; 2 full washrooms and a laundry room for your convenience! Have a chance to select the upgrade package of your choice! You will have the opportunity to customize and add plenty of upgrades that you can benefit from (including a covered back porch, side door entrance and an extra bedroom on main floor!!) BUT WAIT...There's more! For a limited time the builder is offering a full appliance package on select packages when you purchase (6 Appliances!) (id:35492)
Royal LePage Triland Realty
210 Kempview Lane
Barrie, Ontario
A RARE OPPORTUNITY TO BE ON SERENE SHORES OF BARRIE’S KEMPENFELT BAY! Among a small enclave of waterfront homes in sought-after Minet’s Point, this close-knit quiet neighbourhood is in the heart of Barrie and remains off the beaten path as an undiscovered gem. Uniquely situated within walking distance to essential amenities and the Waterfront Heritage Trail, connecting you to Barrie’s vibrant Downtown Waterfront, without ever venturing beyond the neighbourhood. Enjoy 50ft of water frontage with a North facing, private cantilever dock. Paddle boarders and kayakers will appreciate the dedicated stairs for ease of access into the clean, hard bottom shoreline. An inviting gazebo nestled at the water's edge is the perfect place to watch the most captivating sunset’s nature has to offer. This stunning open concept bungalow features a detach garage with finished work space and updated shingles, complemented by a triple-wide driveway (2023). A well-appointed kitchen boasts quartz countertops, a generously sized island & gas range. A cozy wood-burning fireplace ties everything together. An expansive covered porch and outdoor storage is ideal. Noteworthy features such as metal roof, in-floor radiant heating in the bathroom & double closets in the primary bedroom. Cedar lined hedges and soaring mature trees offer privacy without compromising stunning waterfront views. Elevate your waterfront lifestyle with close proximity to Minet’s Point Park, Waterfront & Gables walking trails, and Allandale GO station. True paradise awaits! (id:35492)
RE/MAX Hallmark Chay Realty Brokerage
31 Fawndale Crescent
Wasaga Beach, Ontario
**Welcome to this refined 3-bedroom + office, 3-bathroom raised bungalow radiating elegance and charm. The home features an attached 3-car garage, a spacious front porch, and a triple-wide driveway for convenient parking. Inside, luxuriant details and ample natural light accentuate the hardwood floors and vaulted ceilings in the generous living room with a custom gas fireplace. The well-equipped kitchen, a culinary enthusiast's dream, opens to a backyard oasis. The oversized primary bedroom offers double walk-in closets and a luxurious 5-piece ensuite, accompanied by another spacious bedroom and a stylish 4-piece bathroom. The fully finished basement hosts an entertainment-sized rec room, a dry bar, and versatile bonus areas. Outside, the fully fenced back yard boasts both lower and upper decks amidst mature trees, providing various outdoor seating options. This meticulously designed bungalow is a sophisticated retreat for luxurious living and entertaining. Don't miss out! (id:35492)
Keller Williams Experience Realty Brokerage
1304 Bass Lake Sd Road W
Oro-Medonte, Ontario
CHARMING CAPE COD STYLE HOME SET ON 20 ACRES OF SERENE BEAUTY! Experience unparalleled seclusion on this sprawling lot while enjoying the benefits of eco-friendly & cost-effective geothermal heating & cooling. The front of this property is boarded by a white picket fence, creating charming curb appeal, while the tree-lined driveway establishes a grand entrance. Explore the property’s trails year-round, and relax under the shade of the 10 x 20 ft timber frame gazebo encased by perennial gardens & a peaceful waterfall pond. Plus, with Horseshoe Resort located nearby, you can easily indulge in recreational activities. This property is perfect for horse or outdoor enthusiasts! The barn can have stalls put back & features propane heat & an attached 24 x 24-foot shop which offers excellent storage. The property also features a pasture/paddock area. Establish the perfect backdrop for entertaining in this open-concept interior. The kitchen anchors the space with rich wood beams & classic white cabinetry. Enjoy meals in the sunlit dining area overlooking the grounds & relax in the great room with soaring cathedral ceilings & a floor-to-ceiling stone wood-burning fireplace. The main floor primary suite offers an expansive walk-in closet, a 5-pc ensuite with an elegant clawfoot tub, & dual vanities. The upper level features 3 spacious bedrooms, one of which includes a 2-pc ensuite. The main 4-pc bathroom is adorned with timeless wainscotting, & an oversized bedroom could be used as a playroom or family room. The basement perfectly extends your family’s living space, offering an entertainment-sized recreation room with a bar, a workshop area, storage space & separate access to the garage. This unbeatable location is near the highly coveted W.R. Best Memorial public school and roughly 20 minutes from the Barrie High School District. Also appreciate having easy access to skiing, golfing, restaurants, trails & shops. (id:35492)
RE/MAX Hallmark Peggy Hill Group Realty Brokerage

