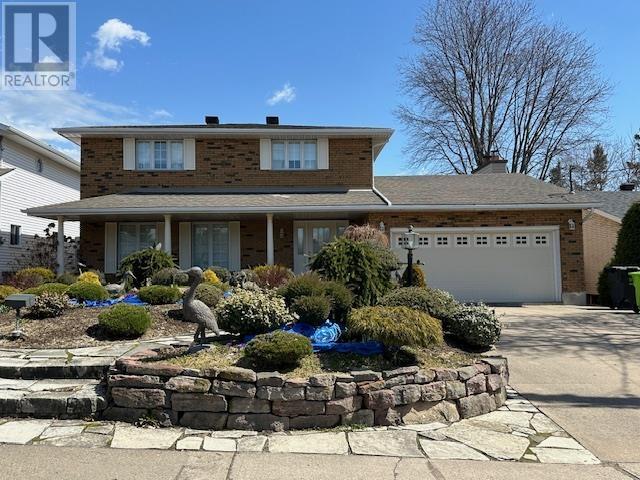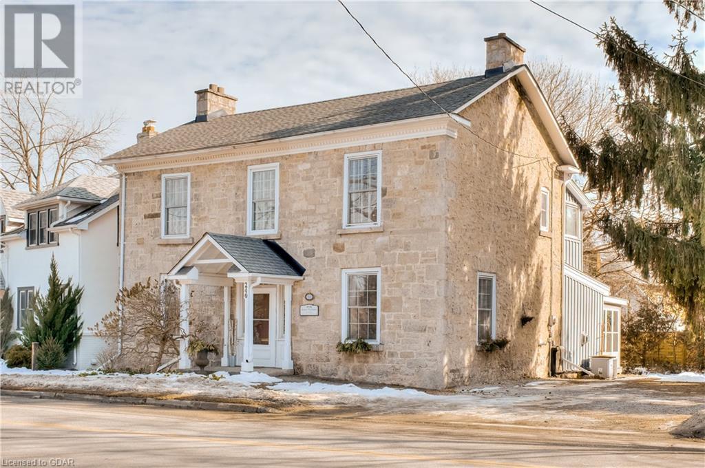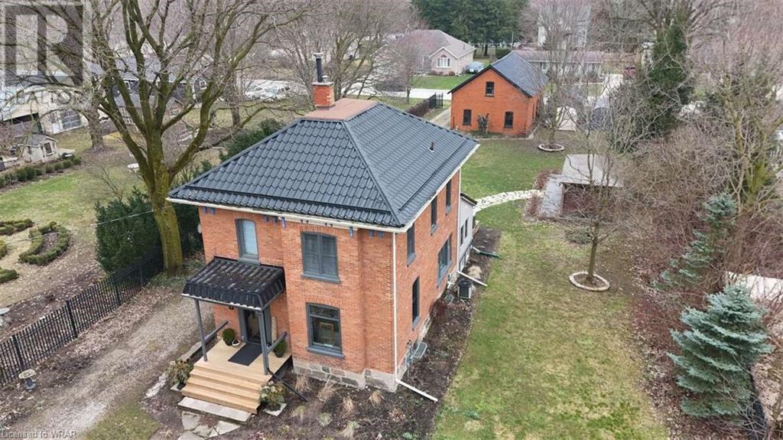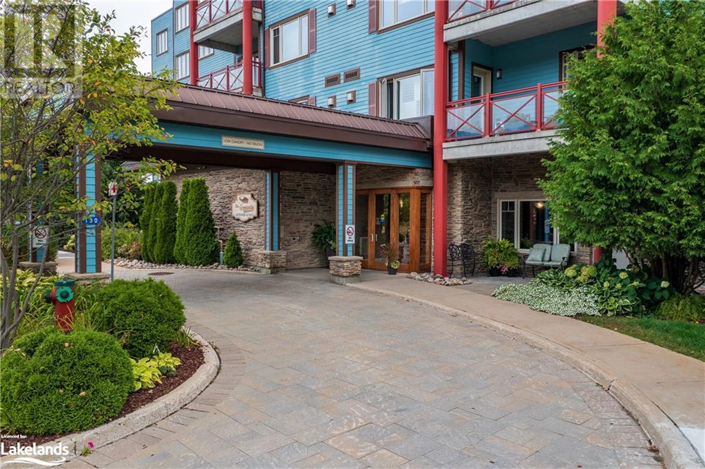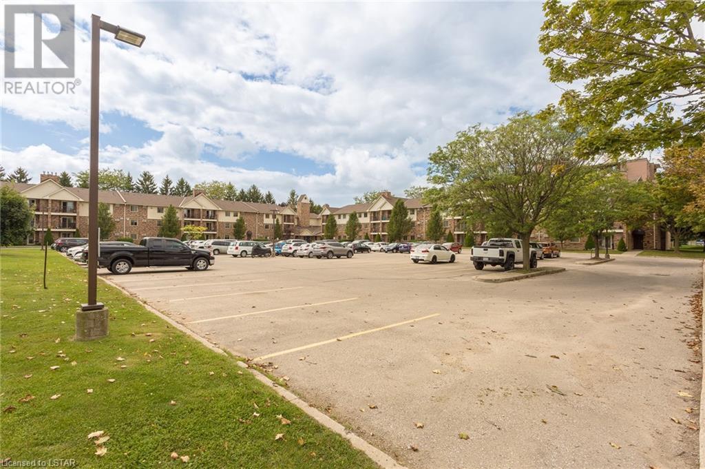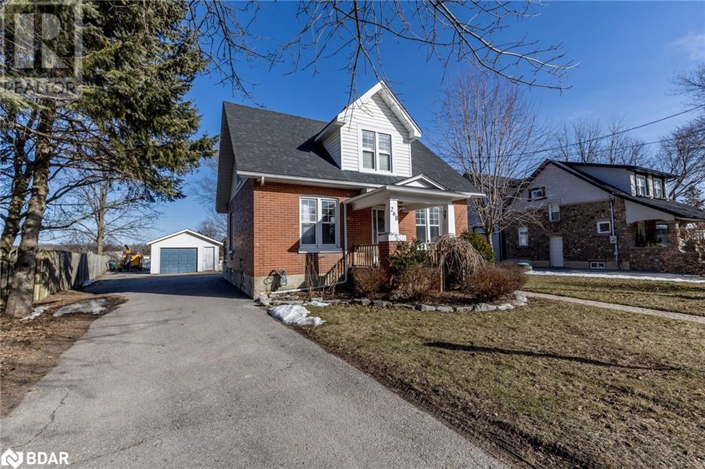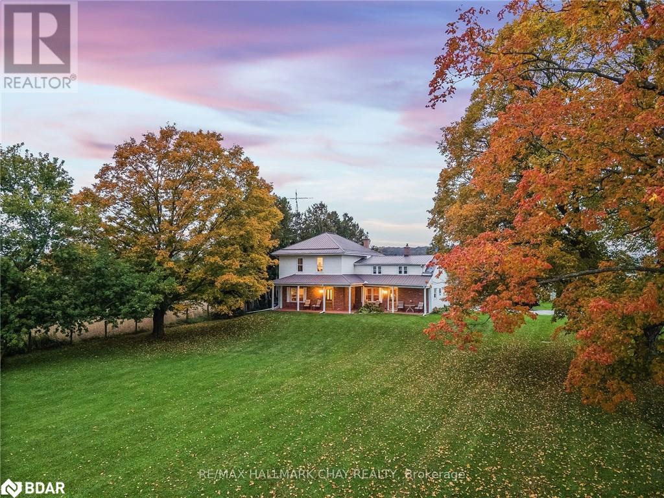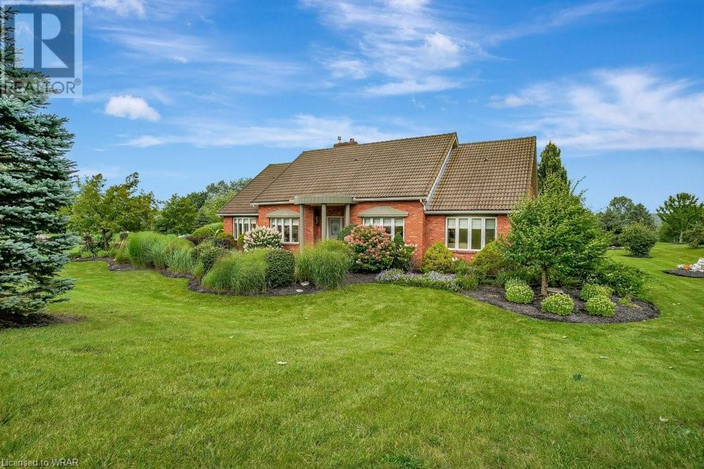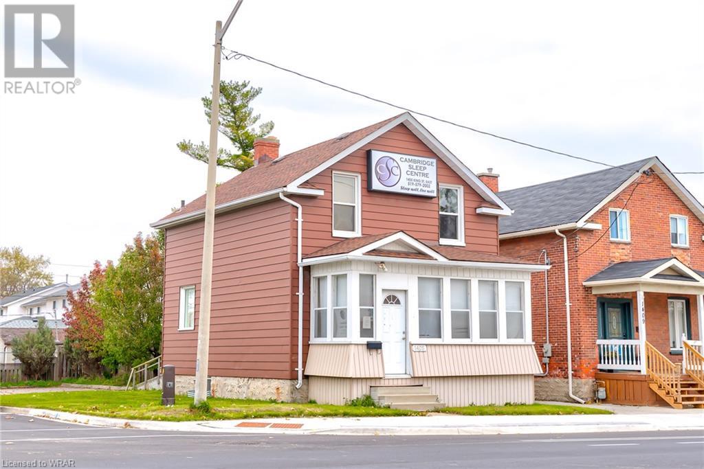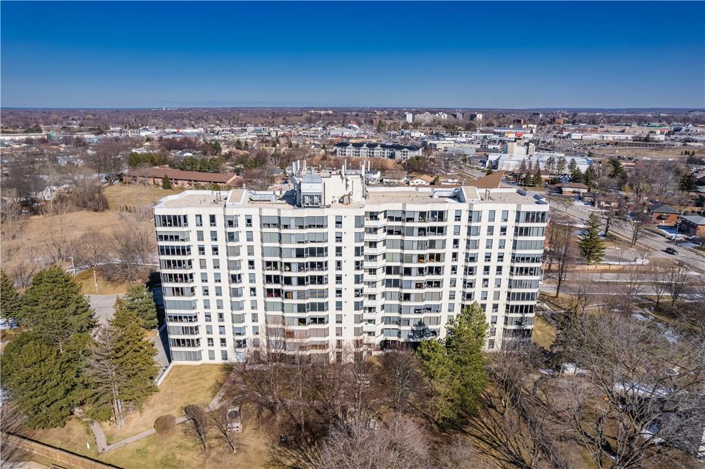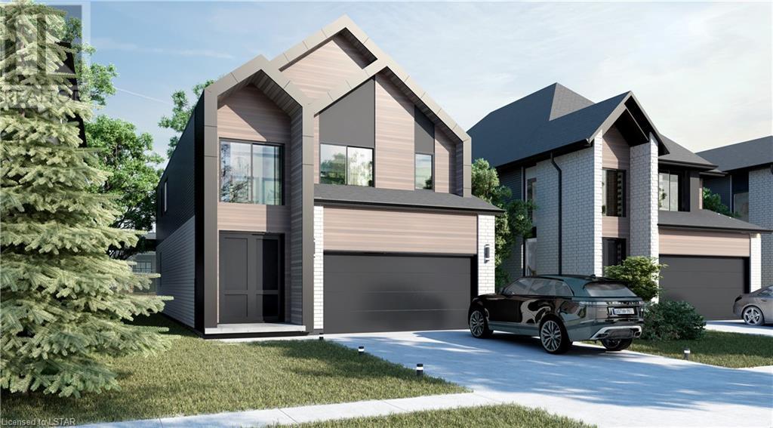16 Ravina St
Sault Ste. Marie, Ontario
Summer is coming!! This all brick family home with in ground Pool is centrally located in a desirable residential neighbourhood. Featuring 3 nice size bedrooms, 3 baths, formal living and dining and eat in kitchen with solid wood cabinetry, granite countertops. Main floor family room with hardwood floors, fireplace and patio doors leading to a spectacular backyard oasis. Custom in-ground kidney shaped pool, patio, complete with seating areas, pool house, fully steel fenced back yard. This home has received many "Beautification" awards for it's landscaping in front and back yards. Ductless air-conditioning & heat pumps, fully finished basement with games room and rec room with an additional fireplace and custom wet bar, finished laundry room, and plenty of storage. Double attached garage and concrete drive. Make your appointment to view today! (id:35492)
Century 21 Choice Realty Inc.
240 Union Street W
Fergus, Ontario
Introducing 240 Union Street West, a remarkable heritage home nestled in the heart of Downtown Fergus. This distinguished residence stands as a testament to Georgian architectural elegance, boasting timeless charm and historical significance. Built in 1868, this two-storey, single detached house showcases impeccable craftsmanship with its cut limestone broken course walls, medium gable roof adorned with a double chimney of stone at each side, and meticulously preserved original features. So, lets step inside and be greeted by the allure of a bygone era with the main entrance, centered at the front facade. The interior exudes warmth and character, with a total floor area above grade spanning 2,523 square feet, distributed across the first and second levels. This heritage home boasts two primary formal rooms on the main level set for formal dining and entertaining with the charm of a real wood burning fireplace and built-in cabinetry. From the original walls of the home, the extension offers the large kitchen with breakfast bar, separate dining, and a bonus entertainment room with natural gas fireplace. And from the kitchen, you have walkout access the backyard and the enclosed 3-season porch. As we take the original staircase to the second level, we have three bedrooms, plus office, including a very large primary bedroom with sunroom, and one full bath, offering comfortable and functional living spaces. Situated in Downtown Fergus, residents enjoy unparalleled walkability to an array of amenities, including charming shops, dining options, and cultural attractions. Tennis enthusiasts will appreciate the convenience of having tennis courts directly across the street, while nature enthusiasts can explore the scenic beauty of the nearby river. For those looking to immerse themselves in a home with the ambiance of yesteryears while enjoying modern comforts seamlessly integrated throughout the home, this should be a consideration. (id:35492)
Chestnut Park Realty (Southwestern Ontario) Ltd
759 Turnberry Street
Brussels, Ontario
For more information, please click on Brochure button below. Welcome to 759 Turnberry Street, nestled on top of the hill in the village of Brussels. This fully remodeled century home offers unparalleled craftsmanship, modern amenities, and historic charm. This 2 story family home is perfect for your needs. Once inside, the rooms are filled with light from large windows and stunning custom stained glass throughout. This home is carpet-free and boasts hardwood floors and rare butternut wood trim. You will discover the dining room, living room, kitchen, walk-in pantry, full bathroom, laundry area, den/office, mudroom with double closet all on the main floor. It also has a side and rear entrance to the back yard oasis. On the second floor you will find 3 well-appointed bedrooms, a full bath with claw foot cast iron bathtub, a large linen closet, and a large walk-in closet. This home has been completely updated with regards to wiring, plumbing, forced air gas furnace and air conditioning and also has an owned large hot water heater and water softener. There are steel roofs on all buildings. This estate is secluded and fully gated on a double lot that is over half an acre and close to the arena, ball diamonds and parks and public pool. This is truly a one-of-a-kind property in Brussels. The grounds have been meticulously landscaped and are easy to maintain. Get ready to entertain with your 12x20 custom pavilion that sits atop a dark grey 16x30 stamped concrete pad. This area is complete with a bar and a lounge area. The large rear deck has a new 6-person hot tub with lounger, lights and fountains. Located at the rear of the property you will find the 2 story 30x40 carriage house with 3 parking bays, a large workshop area and a large loft area above. Next to the carriage house is a single garage. This property is 45 min to Waterloo, 1 hour to Stratford, 30 min to lake Huron beaches. Stop dreaming and start packing! (id:35492)
Easy List Realty
130 Steamship Bay Road Unit# 305
Gravenhurst, Ontario
Welcome to The Greavette on Steamship Bay Road, offering low maintenance, year-round living overlooking the Muskoka Wharf and Lake Muskoka. Just steps to shopping, dining, world-class golf, and access to the most desired lakes in the region, this recently painted, 1275sq ft condo provides a bright, open concept layout with two generously sized bedrooms. The primary suite has been designed with a 4pc ensuite plus a walk-in closet. You will appreciate in-suite laundry, the ample storage within the unit, elevator access, and meeting room privileges, plus exclusive covered parking with locked storage for your golf clubs, skis, and more. Condo fees include most utilities including natural gas, Fibre TV, high speed internet and more. Enjoy the views of Muskoka Bay from your covered balcony or BBQ with ease using the built-in natural gas outlet. For convenience, the suite is just minutes to the downtown core, shopping, plus all the incredible amenities Gravenhurst has to offer. Revel in the natural oasis of Muskoka in every season, where you can enjoy infinite walking trails, farmers' markets, recreational activities, parks, and beaches; or take a trip on Lake Muskoka on the historical Segwun or Wenonah Steamships just a short walk away. (id:35492)
Harvey Kalles Real Estate Ltd.
440 Wellington Street Unit# 201
St. Thomas, Ontario
One of the nicest units in the building! 3 bedroom, 2 bathroom condo in a very desirable location. This 1,220 square foot unit has been updated and features a quality kitchen with with quartz countertops and stainless steel appliances, vinyl plank and ceramic tile flooring throughout, updated bathroom with a newer tub and tile surround, both vanities replaced, lighting, paint. Large master bedroom with a 2 piece ensuite. New sliding door in 2022. The gas fireplace is the main heating source and 3 AC units included. In-suite laundry. Good size closets. A covered balcony off the living room. Great location across from Metro, Denny's, Elgin Centre, and close to optimist Park. This building features secured entry, an elevator, party room, exercise room, common patio at the back of the building, and plenty of open parking. Condo fees are $403.51 per month, which includes building maintenance, ground maintenance, building insurance, management, exterior maintenance, and water. (id:35492)
RE/MAX Centre City Realty Inc.
268 Barrie Street
Thornton, Ontario
Great opportunity to move into the desirable and quaint village of Thornton. This charming 1.5 story home features large principal living spaces, 3 bedrooms and two full baths. Gorgeous eat in kitchen was professionally designed and the finished basement provides extra living space, while the detached oversized single car garage provides extra storage space for all your toys, and the large driveway can accommodate your camping trailer. This home backs onto the quiet end of the Thornton Community Park where there is a splash pad, hockey rink and baseball diamond. Enjoy summer afternoons on the back deck, or cool spring evenings in front of the fireplace. Stroll down the main street to enjoy ice cream or pizza from one of the local shops, or take a long walk or bike ride on the Trans Canada Trail. Easy access to commuter routes and a short drive to the amenities in South End Barrie. (id:35492)
Keller Williams Experience Realty Brokerage
2500 Brown Line
Cavan-Monaghan, Ontario
Top Five Reasons Why Your Going to Love 2500 Brown Line, Cavan-Monaghan. 1) This century home is situated on 5.5 acres and minutes to town and the highway. 2)This home has been meticulously maintained and filled with gleaming floors and character 3) It offers multiple outbuildings and barn giving you endless opportunities. 4) This charming 4 bedroom, 1.5 bathroom is something your going to love. 5)The barn is fully operational and heated -work and play at home. (id:35492)
RE/MAX Hallmark Chay Realty Brokerage
146 Silver Maple Crescent
North Dumfries, Ontario
Rarely does a home come up for sale in this rural community just off Maple Manor Road. This ranch bungalow sits on 2.5 acres & boasts a 2.5 car attached garage + oversized climate-controlled stand-alone garage. With easy access to 403, this home is 10 mins from Cambridge's popular Gaslight District, live theatre, shopping & restaurants. 5 mins away, discover miles of river trails & Savannah Golf Links! Entering the front foyer, crown moulding, hrdwd flooring & pot lighting flow throughout the main floor (ceramic flooring in bathroom areas). From the front door, the open concept allows easy access to the living room & home office, both offering sunny bow windows. The spacious fam room w/ 2-way gas f/p (shared w/ living room) & wall of garden doors leading to the oversize brick patio w/ views of the rolling countryside. The custom kitchen is perfect for those who love to cook w/ Wolf 5 burner stove top, built-in oven & microwave, plenty of cabinetry & pantry storage, centre island, all open to the large dining room. Finishing this area is a side entry w/ built in storage, 2pc bath & access to garage. Away from the living area is the bedroom wing w/ spacious primary bedroom w/ 2 windows w/ beautiful views & W/I closet w/ designer organizers. A spa-like ensuite provides a W/I glass shower w/ built-in seat & double sinks. 2 more bedrooms w/ large closets w/ designer organizers & beautiful windows, share the family bath w/ W/I shower. A spacious laundry closet boasts plenty of cabinetry. The basement has an oversized rec room w/ 2 large windows, broadloom, dry bar, & area for fitness equipment & game of billiards. 2 bedrooms w/ egress windows share a 4pc bath w/ soaker clawfoot tub & W/I shower. Don't miss the wine cellar w/ sink, wine cooler, & wine storage. Also included: water filtration system, water softener, VANEE heat exchange, 200-amp breaker panel & central vacuum. This lovely rural community is perfect for bicycling or walking while viewing the countryside. (id:35492)
Royal LePage Crown Realty Services
1405 King Street E
Cambridge, Ontario
C2 zoning which allows residential and commercial use. 2 bedroom plus den, 1.5 bathroom with over 1,000 sqft of finished space. All Windows upgraded (2019), HVAC, New flooring throughout, carpet-free. Original characteristics of this detached property make you feel like you are part of Cambridge's rich history. Central location between Cambridge and Kitchener only a few minutes drive to Hwy 401. Step outside your front door you will discover local shops, salons, pharmacies, grocery stores, restaurants, and cafes. This corner lot property provides a large backyard and easy access to the rear paved driveway via Chestnut street. (id:35492)
Real Broker Ontario Ltd.
81 Scott Street, Unit #1109
St. Catharines, Ontario
Stunning recently renovated Penthouse unit with 2065 sq feet of luxurious living and breathtaking views of Lake Ontario, the Toronto skyline, and the Escarpment! Perfect for retirees, empty nesters and professionals, this one-of-a-kind suite boasts an oversized foyer and 9-foot ceilings throughout. There is an exquisite kitchen, elegant living and dining rooms, 2 bedrooms PLUS a den and 2 full baths! The unit features exceptional northeast and northwest views and a spacious balcony accessible from both the dining and living rooms. The bright kitchen is adorned with high-quality cabinetry, granite countertops, a large island with additional storage space and wet bar and gourmet appliances! The spacious living room is open to the kitchen, great for entertaining with a designer stone feature wall and a backdrop of windows spanning the room. The primary bedroom features a lovely 3pc ensuite and 2 walk-in closets. A 2nd bedroom is perfect with a stylish murphy bed wall unit and in addition a den which could easily be converted to a 3rd bedroom. Relax in the spa like 4-piece bath with jacuzzi tub. The unit has central vac, 2 underground parking spaces & 1 storage locker. Enjoy the beautifully landscaped grounds, in-ground heated saltwater pool, sitting area with waterfalls, guest suite, party room and billiards, exercise room, car wash, storage for bicycles. Close to shops, local restaurants, QEW access and minutes drive down to the Lake. (id:35492)
RE/MAX Escarpment Realty Inc.
3915 Big Leaf Trail
London, Ontario
*NEW RELEASE & NEW PRICES* Springfield homes is proud to present to you the BERKLEY Model. A model where Elegance meets Tranquility. As a local London builder; Springfield takes pride in crafting every corner with passion and precision. Located in South London's premier new neighborhood. Located within minutes of all amenities , shopping centers, Boler mountain and much more! The subdivision is also located within minutes to major highways 402/401. The BERKLEY model is a thing of beauty. The house offers 4-bedrooms above grade with a functional main floor layout and tons of potential upgrade options. The main floor offers you an elegant layout with a walkout to your own backyard! The second floor features tons of living space; with 4 Bedrooms; 3 full washrooms and a laundry room for your convenience! Have a chance to select the upgrade package of your choice! You will have the opportunity to customize and add plenty of upgrades that you can benefit from (including a covered back porch, side door entrance and an extra bedroom on main floor!!) BUT WAIT...There's more! For a limited time the builder is offering a full appliance package when you purchase (6 Appliances!) (id:35492)
Royal LePage Triland Realty
490 Masters Drive
Woodstock, Ontario
Prepare to be impressed by the Fieldstone Model, offering 3579 sq ft of luxurious living space. Crafted by the esteemed home builder Trevalli Homes, this floor plan is nestled within the charming Natures Edge development—a family-friendly community in a sought-after north end neighborhood. Upon entry, you're greeted by a grand open-to-above foyer, complemented by a cozy library, formal sitting/dining room, and a spacious separate great room. The heart of the home lies in the chef's dream kitchen, boasting an oversized island and ample storage space, perfect for culinary enthusiasts and gatherings with loved ones. The second floor presents two master bedrooms, each with its own ensuite, alongside three additional bedrooms. Ideal for growing families seeking both space and sophistication. Conveniently located, residents enjoy easy access to major routes including the 401 & 403, esteemed institutions such as Fanshaw College, essential amenities like the Toyota Plant and Hospital, as well as recreational facilities and much more. Highlights: Flexible Deposit Structure Variety of Floor Plans: Choose from a range of sizes spanning from 2196 to 3420 sq ft. All plans can be customized (additional costs may apply). No Development Fees, No Utility Hook Up Fees Terion Warranty Included HST Included Don't miss out on this opportunity to elevate your lifestyle in a community designed for comfort, convenience, and quality living. (id:35492)
Century 21 Heritage House Ltd Brokerage

