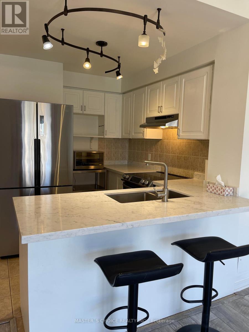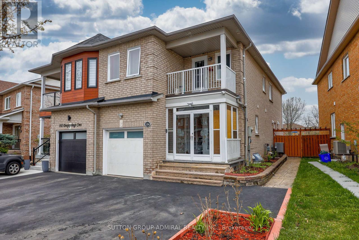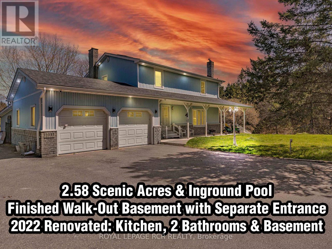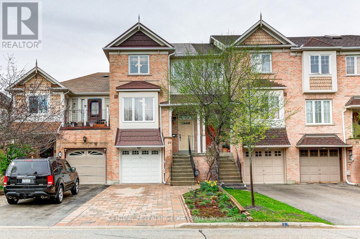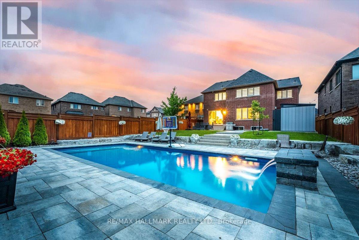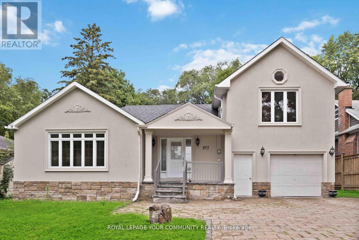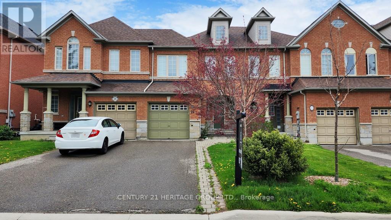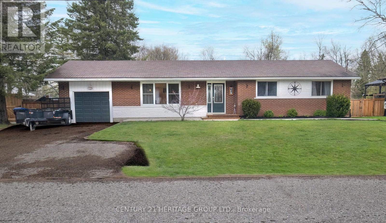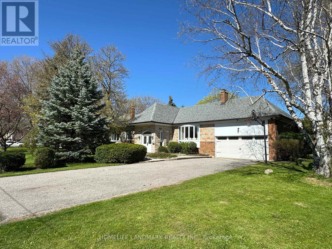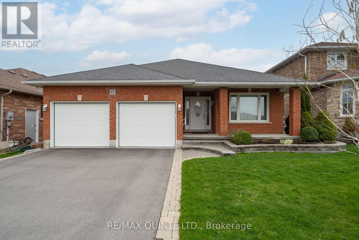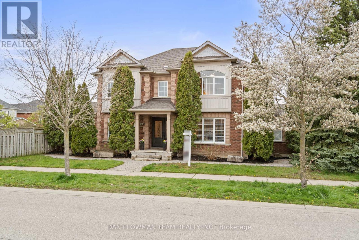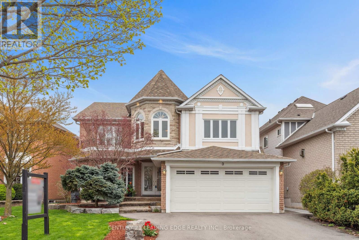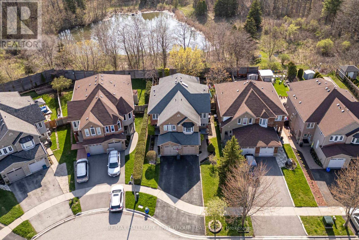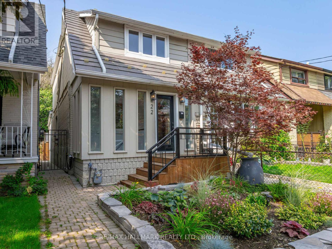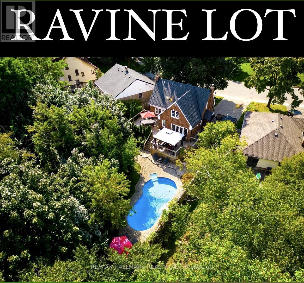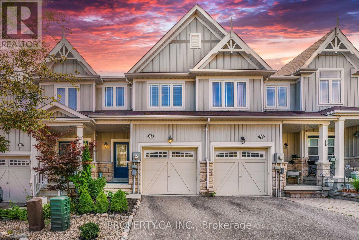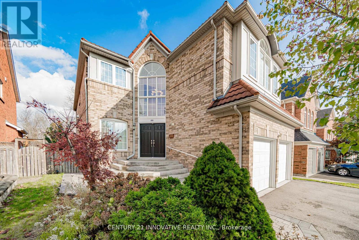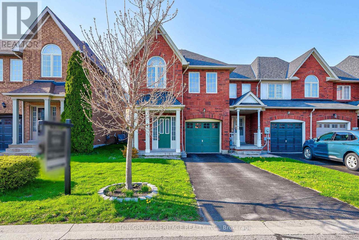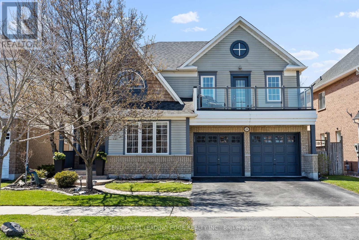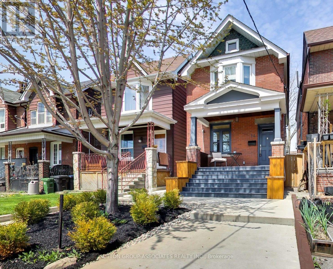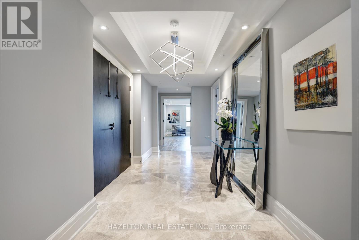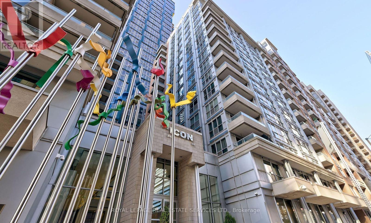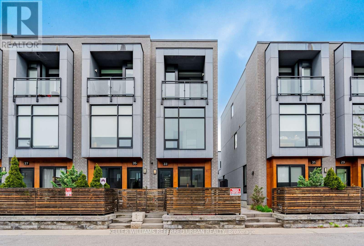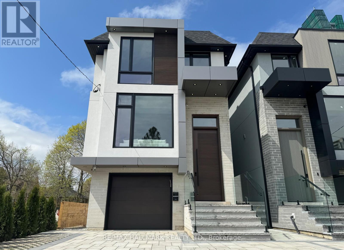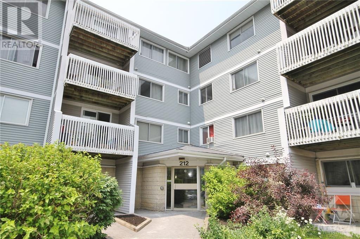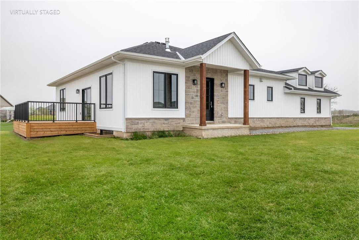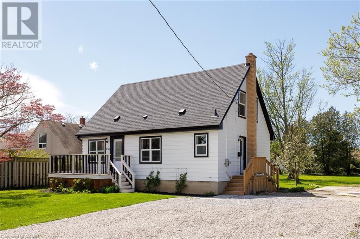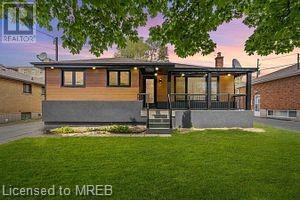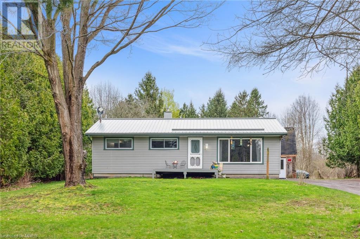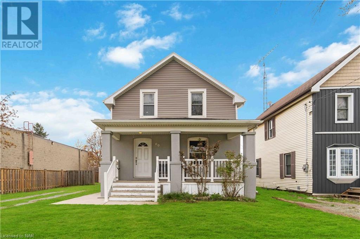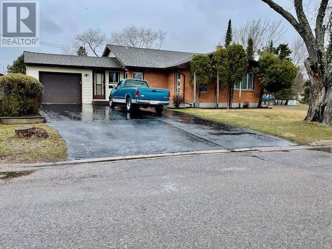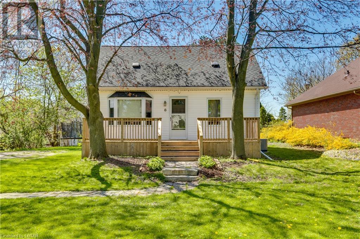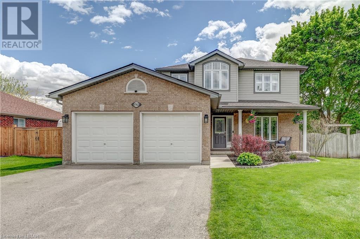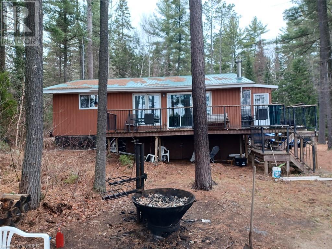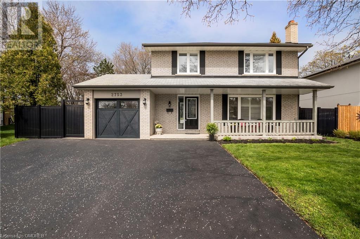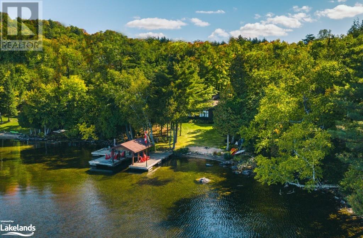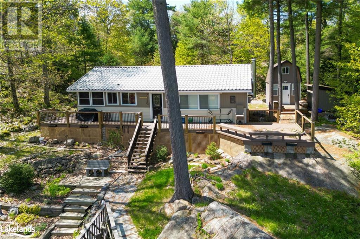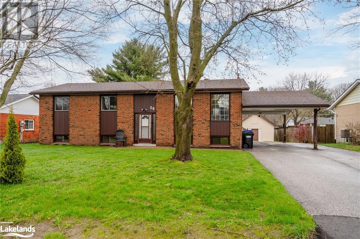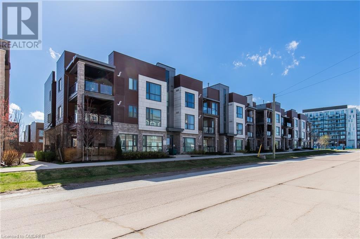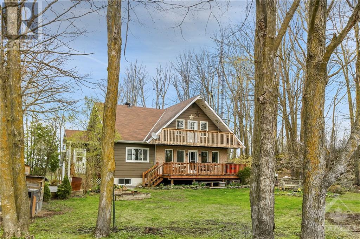#303 -1 Maison Parc Crt
Vaughan, Ontario
Fabulous 1 bedroom condo in superb Thornhill location. Luxurious European style building, 9 foot ceilings. Very bright, open concept layout. Beautiful modern kitchen with breakfast bar & ceramic backsplash. 4pc bath with cultured marble counter. Very close to Hwy 7,401,400,t. T.C., shopping plaza, York university. New kitchen granite counter, new fridge, new washer & dryer. **** EXTRAS **** Existing: Fridge, Stove, B/I Dishwasher, Washer And Dryer, All Existing Lightening Fixtures, All Existing Window Coverings, 1 Parking And 1 Locker. (id:35492)
Master's Choice Realty Inc.
219 Shaftsbury Ave
Richmond Hill, Ontario
Welcome To Your Dream Home In Westbrook! This Fully Renovated Custom-Designed 4-bed Luxury Gem Boasts Superior Finishes And Rare Features Like A 49' Frontage With A 131' Depth. The Recently Completed Interlocked Driveway And Double Garage Accommodate Up To 7 Cars, Complemented By A Landscaped Front Yard. Inside, Enjoy The IPE Enclosed Porch, Elegance Of 9' Ceilings, Wainscoting & Maple Hardwood Flrs. The Upgraded Custom-Designed Kitchen Is A Chef's Dream With Top-Of-The-Line Appliances. Retreat To The Primary Bdrm With A Luxurious 5pc Ensuite And Smart Switches Throughout. The Finished Bsmt Offers Ent With A Acoustically Treated Home Theater, Electric Fireplace, Wet Bar With Wine Cooler, And More! Outdoor Living Is A Delight On The New Deck(2024) Surrounded By A Landscaped Backyard. Access To Top Schools And Nearby Trails Adds To The Appeal. **** EXTRAS **** Bsmt Home Theater System (AppleTV, Receiver, 5.1Surround Sound Speakers, Screen&Projector, 4Acoustic Pads) SamsungSmart Counter Depth Fridge, LGBuilt-In Microwave/Wall Oven, Thermador Gas Cooktop, Elica Range Hood, Dishwasher, Washer& Dryer (id:35492)
Living Realty Inc.
34 Cypress Crt
Aurora, Ontario
Discover the irresistible charm of The Hills of St. Andrew, an esteemed neighborhood in Aurora. Enjoy unmatched convenience with essential amenities mere moments from your doorstep. Immerse yourself in peaceful living within this delightful community, nestled behind St. Andrew's Village. Situated near prestigious private & public schools, this 1700 sqft, 3-bedroom semi-detached home awaits to become your family's next place to live. Meticulously maintained by its original owner, enjoy the convenience of central vac and a gas hook-up for your BBQ! This home also features almost all new windows, stunning hardwood floors and a finished basement with a cold cellar, workshop, gas fireplace and walk-out access to a generous landscaped lot embraced by mature trees, offering serene privacy. Welcome to your new home! **** EXTRAS **** Leaf protectors in eaves trough are new (2-3 years). Back awning with hand crank is new (1-2 years) (id:35492)
Right At Home Realty
104 Deepspring Cres
Vaughan, Ontario
This Over-Sized Very Spacious Open Concept Semi-Detach Located In The High Demand Vellore Village Community Contains A Premium Location Backing Onto A Park With Sunny South Facing Backyard. Best Feature Is The Gigantic Custom Kitchen With A Massive Centre/LED Lighting Island Perfect For Entertaining Or Raising A Large Family. Ample Parking For A Few Large Cars, Finished Basement, 4 Washrooms, Enormous Bedrooms & Mega Size Closets & Storage. Low Traffic Quiet Crescent. Upgraded Porch Enclosure. Excellent Condition. No Carpet Or Sidewalk. Won't Last Long! **** EXTRAS **** Gas Stove, Double Door Fridge, Built-In Dishwasher. Washer & Dryer. Window Coverings, Cameras, Security System. All Light Fixtures. Move In & Enjoy! (id:35492)
Sutton Group-Admiral Realty Inc.
19 Parker Ave
Richmond Hill, Ontario
Welcome Home"" To This Beautiful 4 + 2 Bdrm Custom Built Home In Richmond Hill On A Premium 65' Lot. Open Concept With Lots Of Natural Light, Gourmet Kitchen Perfect For That Wonderful Chef, Hardwood Floors, Crown Moulding, Finished Lower Level W/Nanny's Quarters And Rec Room, Fireplace In Family Rm, Laundry On 2nd Floor, Close To Nature Trails, Parks & Schools. **** EXTRAS **** Built-In Sub Zero Fridge,. Bertazzoni, Gas Range, B/I Microwave, B/I Hood Fan, B/I Dishwasher, Whirlpool Washer & Dryer, All Electric Light Fixtures, Gas Furnace & Equipment, Central Air Conditioning (id:35492)
Mehome Realty (Ontario) Inc.
20369 Centre St
East Gwillimbury, Ontario
Nestled on 2.58 luscious rolling acres of rolling hills and mature trees in a quiet enclave of country homes conveniently located in the sought after quiet Town of Mt. Albert that is conveniently located withing minutes to HWY 404 and amenities. This cute 3-4 bedroom home (can be easily converted from 3 to 4 bedrooms) enjoys a finished basement with separate side entrance, inground pool with tiered patio, large covered patio, spacious deck, 2 car garage and parking for 16. This special family home has been lovingly renovated in 2022, offering newer stylish finishes to the kitchen, 2 bathrooms and finished walk-out basement. The floor plan offers a comfortable interpretation of family living floor space with main floor large principal rooms. The spacious finished basement with additional exterior access presents kitchen, bedroom, family room, 3 piece bath and office. The grounds present spectacular views of gradual rolling hills, mature trees and peaceful sounds of nature. Welcome home! (id:35492)
Royal LePage Rcr Realty
30 Charlotte Angliss Rd
Markham, Ontario
Stunning Markham 3 Bedroom, 3 Bathroom Town Home, Meticulously Maintained & Upgraded Home Located In A Top-Rated School District, Fronts On To Beautiful Rouge Valley Park & Trails, Renovated Sunny Kitchen w/ Quartz Counters, Range Hood, Picture Window and Ceramic Floors (2020), Lower Bathroom (2020), Finished Lower Level with Laundry and Walkout, Access To Garage Doorway, Additional Upgrades Include: Owned Tankless Water Heater, Pot Lights, Bamboo Hardwood Floors, AC/Furnace & Breaker Panel (2012), Pressure Treated Deck (2023), Interlock Driveway (2016) 7'x7' Backyard Shed, Long Life Metal Roof Shingles (2012), Parking For 3 Cars. Close To Crosby & St. Pat's Elementary Schools, Rouge Trail & Main St with Shops and Restaurants, Mins from GO Station & 407. (id:35492)
Century 21 Leading Edge Realty Inc.
1323 Butler St
Innisfil, Ontario
Unparalleled Elegance Best Describes This Master Piece Home! Welcome to the ""National"" model, built by award winning Country Homes. Nestled in the best neighbourhood of Innisfil (Alcona) & boasting over 3,200 Sqft of unbelievable living space. Situated on a stunning 61 x 196 foot lot. If You Enjoy Outdoor Living, Then This Incredible Oasis of a Backyard Is Right Up Your Alley, Features a gorgeous in-ground mineral pool & Over $300k spent on Landscaping with Tons of Room 2 Play. Inside Features a Grand layout, double sided gas fireplace, servery w/ built-in wine fridge, main floor office, Stunning Fully Finished Basement, Over $100k spent! Pre-wired For Surround Sound/Home Projector, W/ 3 Piece Bath, Bedroom & Ample Storage. 2nd floor features 4 incredible sized bedrooms, upstairs laundry, 3 full bath's & a luxurious primary W/2 walk in closets. 5 minutes to Innisfil Beach Park, Enjoy Activities Such As Boating, Fishing, Swimming & Skating on the Lake in Winter Are Endless Action 4 every season.Truly a family home for those who love 2 entertain. Top Ranked Kempenfelt School around the Corner, New GoTrain & Hospital coming soon. Offers graciously accepted May 8 at 6pm, please register by 5pm. Seller will consider pre-emptive offers. **** EXTRAS **** Quick Drive to Barrie & less than an hour to Toronto. The Backyard is 100% Spectacular. Easy maintenance w/In ground sprinkler system. Custom Mineral pool W/water feature & privacy gate. Bsmt is all pre-wired for home projector & speakers. (id:35492)
RE/MAX Hallmark Realty Ltd.
975 Gorham St
Newmarket, Ontario
Discover A fully renovated gem, this modern marvel boasts an open-concept main floor, seamlessly fusing dining, and living spaces. Enjoy yourself in the gourmet kitchen, featuring high-end appliances, quartz countertops, and custom cabinetry. Upstairs, a master suite offers lots of natural light, while two upgraded bedrooms await. The lower level offers an additional plus 1kitchen and plus 1 bedroom, catering to all your needs. Step outside to a oasis on a expansive and deep (60 x 152.33) lot, inviting relaxation. With a separate entrance, this home perfectly caters to modern living. Centrally nestled in Newmarket, enjoy entertainment and convenience at your doorstep.It's near the 404, GO Transit, walking distance to several parks, grocery stores, restaurants,schools, & Hospital. Your chance to claim this exceptional residence! Upgrades: Kitchen (2017),Kitchen Island (2023), Bathroom (2023), Roof (2017), Air Conditioner (2023), Furnace (2017) (id:35492)
Royal LePage Your Community Realty
24 Shemer Dr
Vaughan, Ontario
***NEVER BEFORE OFFERED FOR SALE!*** HARDWOOD FLOORS ON THE MAIN FLOOR. NEWER FRIDGE AND GAS STOVE, (FURNANCE 1 YEAR OLD, ROOF 3 YEAR OLD.) 3 PCS ENSUITE IN PRIM BEDROOM. CONVENIENTLY LOCATED IN THE HEART OF THORHILL WOODS AND WALKING DISTANCE TO PARKS, TRAILS, GREAT SCHOOLS, ACCESS TO SHOPPING & RESTAURANTS. ""ACT NOW TO SECURE THIS FANTASTIC PROPERTY"" (id:35492)
Century 21 Heritage Group Ltd.
10 Grohal Dr
Adjala-Tosorontio, Ontario
Family friendly open concept brick bungalow on a large lot situated in the village of Everett. Updated, kitchen with gas range large island with breakfast bar and storage, modern bathrooms, ensuite with large closet and cabinet and shower. Large lower family room for entertaining has wet bar, fridge and built in cabinets surround the electric fireplace. TV and mounts in family and great rooms are negotiable. Fenced backyard with seasonal creek for water effect has two level deck and gazebo on upper deck, and large garden areas and 2 sheds for extra storage. Paved driveway and poured cement walkway patios. **** EXTRAS **** Furnace,water heater,water softener are all owned,Deck 16x6', plus covered deck 16'x16', potential for in law suite with separate entrance to bsmt potential.2 sheds in large backyard, 100 amp fuse. Taxes based on $1565.37 2024 actual (id:35492)
Century 21 Heritage Group Ltd.
25 Oakcrest Ave
Markham, Ontario
Absolutely Captivating huge lot 113*173 ft in Unionville, Oasis in the city.,boasting unparalleled natural beauty. This prestigious bungalow features a separate entrance walkout basement and large principle room. The architectural style is classically inspired, lending a timeless and elegant aesthetic. Interlocking design graces the property, featuring an extra-long and spacious driveway without sidewalk. The best high school (Markville High School) in York region. **** EXTRAS **** S/S Fridge, Stove, Range Hood, B/I Oven & Microwave, S/S Dishwasher, Washer & Dryer. All Elf's. (id:35492)
Homelife Landmark Realty Inc.
13 Vertis Crt
Belleville, Ontario
Welcome to this charming all-brick bungalow nestled in the coveted Canniff Mills Subdivision, just moments away from the convenience of the 401. Boasting 3 inviting main floor bedrooms, including a spacious primary bedroom with a tray ceiling, walk-in closet, and a luxurious 3-piece ensuite, this home offers comfort and style in equal measure. The main floor is graced with a well-appointed 4-piece full bath, complemented by hardwood flooring throughout and the cozy allure of bedroom carpets. The heart of this home lies in its open-concept kitchen, adorned with elegant maple cabinets, where culinary delights await. Relax and unwind by the built-in natural gas fireplace, creating a cozy ambiance perfect for quiet evenings or entertaining guests. Discover endless possibilities in the partially finished basement, offering ample space to craft additional bedrooms and boasting a rough-in for a potential 3rd bathroom. Outside, the fully fenced backyard provides a private oasis, backing onto lush green space, while nearby walking trails and parks invite exploration and enjoyment of the great outdoors. **** EXTRAS **** Furnace and Central Air 2013, Roof 2013, Water $150/month approx. The on-demand hot water heater is owned. Automatic garage door openers. (id:35492)
RE/MAX Quinte Ltd.
#503 -1711 Pure Springs Blvd
Pickering, Ontario
Welcome to Duffin Heights! At the heart of Pickering, this beautiful 2 bed + 2.5 bath boats a modern open concept stacked condo townhouse is here to make a statement! Very well maintained, less than 5 years old, laminate flooring throughout, beautiful cabinetry all throughout, marble countertops & so much more! One underground parking + one locker exclusive, with a front terrace and a beautiful grass terrace right as you walkout. Highly desirable location, minutes to the HWY, numerous plaza, groceries, place of worship, schools, parks, golf, serenity and so much more to be unfolded here. Whether you're a first-time home buyer, or an investor looking for a turn-key property, this just might be your jackpot! (id:35492)
RE/MAX Metropolis Realty
42 Simpson Ave
Toronto, Ontario
Calling all Home Renovators and Investors! Rare Opportunity Alert in North Riverdale, Toronto! Welcome to your dream project: a stunning 3-storey detached home boasting front pad parking, nestled in the prestigious North Riverdale neighbourhood. Indulge in the culinary delights of The Danforth's restaurants, just steps away. Plus, enjoy easy access to the Bloor Subway Line and vibrant shopping destinations! Nature lovers rejoice! Withrow and Riverdale Parks are your backyard retreats, perfect for unwinding amidst greenery. Need to commute? No problem! Downtown Toronto, Leslieville, and The Beach are mere minutes away, offering endless entertainment and lifestyle options. With 3 full bathrooms and a basement featuring a separate walk-up entrance, this property is brimming with potential. And let's not forget the crown jewel: a massive 3rd-floor master bedroom retreat, offering luxurious sanctuary after a long day. Plus, don't miss out on the coveted Withrow and Riverdale School districts, ensuring an excellent education for your family. (id:35492)
RE/MAX Premier Inc.
4 Carnahan Terr
Toronto, Ontario
Rarely offered 3 bdrm end unit condo town w/ coveted extra windows in desirable Upper Beach Estates neighborhood. Ascend the richly stained hardwood staircase to the main living area that's drenched in sunlight & boasts lofty 9ft ceilings & seamlessly matching dark hardwood flooring. The kitchen, showcases extended 42"" shaker style upper cabinets, custom backsplash, stainless steel appliances, a Corian countertop with an integrated sink, all overlooking a convenient sit-up breakfast bar.The dining area boasts floor-to-ceiling custom cabinetry, doubling storage space with pot drawers and upper cabinets adorned with accented frosted glass & a Corian countertop serving space. An ingenious design element unveils a ""tuck away,"" housing a retractable dining table (not included), perfect for family meals. The utility room houses the ensuite laundry, accompanied by a new tankless water heater (combi unit) and ample storage space, a rarity amongst units equipped with the standard 50-gallon tank.The primary bdrm features a breathtaking vaulted ceiling, walk-in closet, & an efficient 3pc ensuite. Flooded with natural light from expansive windows, the spacious 2nd bdrm offers a serene retreat. The 3rd bdrm is versatile as a bdrm or office & features a walkout to the second-floor deck w/ panoramic views of Toronto's downtown skyline. Both bdrms are served by a well-appointed 4-piece bath.The basement offers a huge shoe closet, a sep coat closet, & access to the single-car garage equipped with a garage door opener. California shutters throughout. Rough-in for central vac. Perfectly located, this home is steps away from Bob Acton Park, all levels of education from elementary to high school, & is adjacent to shopping (Loblaws and Freshco). GO Station and/or Main St Subway is a quick 10 min walk away. And don't forget the brief stroll through the forest of Glen Stewart ravine leading to Queen St E shopping or why not on to a day at the Beach & meander along the Boardwalk. (id:35492)
Forest Hill Real Estate Inc.
65 Woodbine Ave
Toronto, Ontario
Coveted location is just steps away from Woodbine Beach, the iconic boardwalk, Olympic pool, playgrounds, and the scenic Martin Goodman Trail. From your door steps, enjoy spectacular firework displays, indulge in fine dining in many restaurants along Queen St, play a variety of sports at The Balmy Beach Club, the Kew Gardens Tennis Club, Kew Beach Lawn Bowling Club, or immerse yourself in outdoor festivals at History and Woodbine Park. With a double garage and swift access to downtown Toronto via car or TTC, and a mere 15-20 minute drive from Union Station, convenience is paramount. Step inside this meticulously designed residence to discover a well-appointed home with an above-grade finished basement, offering 3 well-sized bedrooms and 3 bathrooms. The main level features an inviting eat-in kitchen and spacious open-concept living and dining rooms, perfect for entertaining guests. Retreat to the second floor owner's sanctuary, complete with a walk-in closet, and an ensuite bathroom. Outside, enjoy access to three balconies that provide tranquil spaces to unwind amidst the beauty of this desired neighborhood. Excellent daycare, elementary and high school facilities nearby, this home offers the perfect blend of comfort, convenience, and coastal charm. **** EXTRAS **** 5 Appliances. Gas Fireplace. 3 Sun-Decks with BBQ Area. Open concept kitchen. Finished Basement. 2 Car Private Garage With Entrance to Home. Extra Large Walk-In Master Closet. (id:35492)
Exp Realty
20 Underwood Dr
Whitby, Ontario
Welcome To 20 Underwood Located In The Family Friendly Neighbourhood Of Brooklin. This Corner Lot Has Been Meticulously Maintained From The Inside Out. With Charming Curb Appeal Boasting Mature Trees & A Double Wide Driveway. As You Enter Through The Double Front Doors You Are Greeted With A Spacious Foyer & A Large Front Hall Closet. This Home Has Plenty Of Room For Family Get-Togethers With A Formal Living And Dining Space. The Kitchen Boasts Loads Of Cabinet Space, Granite Countertops And A Lovely Breakfast Bar. With Vaulted Ceilings In The Family Room & A Gas Fireplace This Additional Room Is Going To Be The Perfect Spot To Sit And Relax. California Shutters And Custom Millwork Throughout. Main Level Laundry And Garage Access Give This Home The Kiss Of Convenience. Make Your Way Up The Beautiful Staircase, Through The Double Doors Into The Primary Bedroom Featuring A Reading Nook, 4pc Ensuite And Large Walk In Closet. The Rec Room In The Basement With The 5th Bedroom Makes This Space Perfect For When Guests Come Over. The Second Gas Fireplace With A Stone Accent Wall Has Been Perfectly Crafted For Those Winter Evenings. This Home Is Brooklin Has Been Extremely Well Cared For Over The Years, Now It Is Your Turn To Make This House A Home. (id:35492)
Dan Plowman Team Realty Inc.
3 Hester Ave
Ajax, Ontario
Welcome to 3 Hester Ave in the sought after Pickering Village community. Built by John Boddy Homes, This Castlemere Model is a rare offering. With a desirable Floor Plan, both functional and smart, this home features numerous Upgrades throughout. Upon entering the front double doors, the grand foyer with Limestone-laid flooring invites you into a delightfully tasteful space. Architecturally unique, this home offers a sunken living-room w/ Bay Window connected to the impressive Family Room with coffered ceilings and Fireplace via a pass through, allowing for a seemingly open concept whilst keeping separation of the two rooms. The Kitchen boasts a sun filled eat-in-area and with Walk Out to a wonderfully Landscaped Backyard Patio with a 3 Meter Depth Pool, perfect for entertaining and family fun alike. The Main Floor also includes a MudRoom with Garage Access. On the 2nd floor, you'll find an oversized Primary Bedroom wiht an extra depth walk-in closet, 4 pc Ensuite and 3 guestrooms of varied sizes for perfect use. The basement is a well thought-out area of comfort and leisure with a Movie Theatre area combined with seating and rec room / games room capabilities and 3pc bathroom. Additional upgrades include, PotLights, Wainscoting, Iron Spindle Stair Rails, John Body Signature Sky Light, Front and back Exterior Landscaping, Basement Fireplace, and much more. **** EXTRAS **** Existing S/S Fridge & Stove, Range, Built-In D/W, Washer/Dryer, All Elf's, Window Covers & Blinds, In-Ground Pool, Heater, & Related Equip., Gdo And Remote (id:35492)
Century 21 Leading Edge Realty Inc.
1698 Autumn Cres
Pickering, Ontario
Welcome to 1698 Autumn Cres, a Charming 3-bed semi-detached Home backing onto Altona Forest. Features Spacious open Concept Kitchen flows into family room with gas fireplace, overlooking the serene forest, Spacious Bedrooms. Professionally finished basement with rough-in plumbing and Drywalled Bathroom. Skylight on 2nd floor. Front landscaping with interlock. This home is in a Prime Location; Walking Distance to both Public and Catholic Elementary & Secondary Schools, Transit, Parks, Shopping and Minutes to GO Station, 401 & 407 **** EXTRAS **** fridge, stove, microwave, B/I dishwasher, washer, dryer, central vac & equip, light fixtures, R/I Plumbing - bathroom is roughed in and drywalled, shed, garage door opener & one (1) remote (id:35492)
RE/MAX Hallmark First Group Realty Ltd.
22 Larchmount Ave
Toronto, Ontario
Fall in love on Larchmount! Stunning turn-key semi with 3 bedrooms, 3 bathrooms and a rare detached garage right in the heart of Toronto's trendy Leslieville! Bright and open, the living and dining areas invite gatherings, and the gourmet kitchen impresses with white marble counters and high-end appliances. There is no shortage of storage with custom cabinetry throughout! Three gorgeous bedrooms and a new renovated bathroom complete the upper level. The additional basement apartment with it's own kitchen, newly renovated bathroom and dedicated laundry is an excellent space for an in-law suite, a recreation room or as a luxurious guest suite. The fabulous detached garage with future laneway suite potential is a rare bonus! Please see the virtual tour for a complete list of upgrades. **** EXTRAS **** Leslieville's vibrant lifestyle is right at your doorstep with trendy shops, cafes, gyms, grocery, transit and restaurants all within walking distance! (id:35492)
RE/MAX Hallmark Realty Ltd.
105 Cliffcrest Dr
Toronto, Ontario
LOCATION & LIFESTYLE **Private Backyard SANCTUARY** HUGE 200 FT LOT** Gorgeous MAGICAL RAVINE LOT*Spectacular HEATED In-Ground Pool and CALMING Cascading Waterfall to call Home**No Driving Time to enjoy THE FEEL of Cottage Life in the City.THERE IS NO HOME DIRECTLY IN FRONT AND NO HOME IN THE BACK!! **SECLUSION PRIVACY**PLUS A SHORT BIKE RIDE TO THE SCARBOROUGH BLUFFS AND THE BEACH..GET READY TO ENJOY SUMMER WITH A SPLASH IN THE POOL AND A WALK TO THE BEACH. THIS HOME IS FULL OF WARMTH AND CHARM THAT YOU FEEL AS SOON AS YOU WALK IN..PLUS, YOU CAN TOP IT UP, INVEST OR BUILD ,PERFECT FOR MULITI GENERATIONAL FAMILIES, YOU WILL NOT FIND A MORE BEAUTIFUL RAVINE PROPERTY, WITH A MASSIVE PARTY DECK TO ENTERTAIN AND TO DINE. NOT ONLY ALL OF THIS, PLUS 5 MINUTES TO GO-TRAIN, ESTEEMED SCHOOLS, CHURCHES, MOSQUES, THE BEAUTIFUL SCARBOROUGH BLUFFS, THAT WILL TAKE YOUR BREATH AWAY, THE BEACH, THIS IS A COMMUNITY TO CALL HOME.No Sign On Lawn. **** EXTRAS **** 1 LARGE POOL BUNKIE OR PRIVATE OFFICE, 1 POOL UTILITY SHED, 2 EXTRA BACKYARD UTILITY SHEDS, PEACEFUL WATERFALL, MASSIVE DECK FOR ENTERTAINING. (id:35492)
RE/MAX Hallmark Realty Ltd.
18 Connell Lane
Clarington, Ontario
This Place Shines!! Beautiful 3 Bed Townhome Located In A Very Family Friendly Bowmanville neighborhood. Home is Tastefully Landscaped And Upgraded Throughout. This Maintenance Free BackyardIs Perfect For Entertaining Or Relaxing. Steps To Parks/Playgrounds, Shopping, Dining, MovieTheatre, Schools, And More! This Is A Pet Free, Smoke Free, Well Cared For Home, Ready To Move InAnd Enjoy! **** EXTRAS **** Hardwood Throughout, Professionally Cleaned, Upgraded Gourmet Chefs Kitchen W/Granite Counters AndBreakfast Bar, Soaker Tub, Oak Stairs. POTL Includes Garbage And Snow Removal (id:35492)
Property.ca Inc.
109 Gartshore Dr
Whitby, Ontario
A true pride in ownership, Nestled in Whitby's most prestigious Williamsburg and one of the most sought after streets backing on to the Ravine with a Walkout basement. An amazing combination of living in the city but yet enjoying a private cottage feel. mins to 412, 407, 401. On the market for first time! Home features 6 Bedrooms 5 baths over 4000 sqft of Living Space. A welcoming grand open to above foyer, Oak stair case, wraps around to the basement, 9 Ft ceiling throughout main. A large family room combined with an office over looking the ravine. A Large upgraded eat in Kitchen (2021) with Quartz counters combined with breakfast walk out to Cedar deck and enjoy the Ravine. OFFERS WELCOME ANYTIME. Driveway 2019, Grg doors 2015, Cedar deck 2019, S/S main appliances 2021, kitchen 2021, floor tiles 2021, toilets 2022, HWT2019, 5 Ton AC 2019. Over 200,000 in upgrades. **** EXTRAS **** Meticulous 1st owner, Steel Roof, Appliances, Seller is willing to negotiate all existing furniture, Open to renting the home till Spring 2024 or have a long closing. Paint 2023, Carpet 2023, 50% of Windows 2020. Washer 2023, Dryer 2018. (id:35492)
Century 21 Innovative Realty Inc.
4 Stokely Cres
Whitby, Ontario
Welcome To Downtown Whitby! End Unit With Access To Backyard On A Quiet Crescent Just Minutes To Shops, Tim Horton's, Good Schools, Parks, GO Train And Highway 401. Great Curb Appeal! 3 Bedrooms And Laundry Room On 2nd Floor. Open Concept On Main Floor With Walkout To Deck And Fenced In Backyard. Garage Entry From Home. **** EXTRAS **** All Appliances, New Hi-Efficiency Furnace And Air Conditioning Last Year, Roof Done 4 Years Ago, Washer & Dryer 2022, Dishwasher 2019. (id:35492)
Sutton Group-Heritage Realty Inc.
820 Audley Rd S
Ajax, Ontario
Your oasis awaits! This well appointed home located in the highly desirable South Ajax By The Lake community is exactly what the most discerning buyer has been looking for. Luxurious features throughout including pot lights throughout, upgraded flooring on main, decorative accent walls and coffered ceilings, upgraded lighting. And if that's not enough to say STOP THE CAR, the resort style RAVINE backyard with extra deep lot will be the envy of all guests. Relax in the wooden gazebo with ability to accommodate your tv and music as you entertain visitors while you take a dip in the heated pool while still leaving so much space for little ones to run. This home exudes luxury and pride of ownership. Do not miss your opportunity to own this stunning property just a stone's throw from the lake and all the surrounding nature trails. **** EXTRAS **** Roof (2021), Dishwasher (2021), Furnace (2015), Water Tank (2023) Approx. 2808 Sq Ft as per builder floorplan, Pool Liner (2022), Pool Heater (2022), Heat Pump (2019). (id:35492)
Century 21 Leading Edge Realty Inc.
637 Soudan Ave
Toronto, Ontario
With over 2,700 total square feet, a built-in garage and a fabulous South facing garden, you will be glad you found this wonderful family home! Features include multiple skylights, hardwood flooring, main floor powder room, excellent closet space and storage, two gas fireplaces, a fully finished basement with bonus 4th bedroom, 3 piece bath, plus family room with separate walk out to the back yard! There are generous principal rooms, a renovated kitchen with a bright spacious breakfast room! The Primary bedroom overlooks the yard with a large walk-in closet, and ensuite 5 piece bath. Two other bedrooms with double closets plus a bright family bath. Direct entry garage and a large private driveway are ideal for a busy family! (id:35492)
Royal LePage/j & D Division
14 Conway Ave
Toronto, Ontario
Step into the realm of exquisite living with this highly aesthetic home nestled on a sought-after 20 by 155-foot lot. It offers ample space for expansion as well as the potential to construct a 1,312 sq ft laneway house. Embrace the epitome of luxury living in this enchanting abode where every detail is meticulously curated, from the bamboo floors, stainless-steel railing, and recessed lighting creating a timeless ambiance of refined elegance. Indulge your culinary senses in the kitchen, a chefs delight boasting Caesar stone counters, white lacquered cabinetry, and two corner lazy Susans. A romantic primary bedroom, complete with wall-to-wall closets and, at the back, a dream office awaits having a captivating view of the fully fenced and lit backyard. Descend to the lower-level media room with over seven-foot ceiling where functionality meets sophistication. Storage abounds with a wall of built-in cabinetry, while a spacious four-piece bathroom and laundry room combo add convenience to your lifestyle. Come live amongst a thriving community, steps to the glory of St Clair West where you'll enjoy easy transportation, delectable shops and restaurants as well as nearby Wychwood Barns, Oakwood Hardware Food and Drink and pick up steaming hot bagels at Primrose Bagel. There's never a shortage of things to do in this neighborhood (id:35492)
Sutton Group-Associates Realty Inc.
#901 -1 Forest Hill Rd
Toronto, Ontario
Spectacular one of a kind luxury condo with many upgrades (see attachment). One of only two large residences on this floor. Remarkable open space with stunning views in 3 directions. Covered balconies from both bedrooms plus a wonderful 56 ft long open terrace overlooking the park. Spectacular outdoor space for dining , (gas hookup for a BBQ) is truly an extension of your living space. Floor to ceiling windows flood this home with natural light. All closets have been completly customized including huge walk in as part of the primary bedroom. Full wall of storage in office/ den. Generously sized open dining room ideal for family gatherings. Great flow from the living room through to the family room, separated by a full height marble feature wall with fireplace. Spa like baths . Gorgeous light fixtures, including custom designed glass above custom waterfall kitchen counter/bar. Cove ceilings. Builders plan show 3481sf interior and 914 sf of exterior space . **** EXTRAS **** Tesla charging station in XL parking space, Wolf coffee maker, oven, grill stovetop and microwave, Asko dishwasher, washer and dryer, Subzero wine fridge and built in fridge. (id:35492)
Hazelton Real Estate Inc.
#1245 -250 Wellington St
Toronto, Ontario
Welcome To Icon Condo, Top Quality Built By Tridel, One of The Most Reputable Builders! Enjoy the Very Spacious & Functional Open Concept Layout at 572 Sqft 1 Bedroom + Balcony, Large Living/Dinning Room & Primary Bedroom, Solid Built & Quality Materials Finishes, Hardwood Floor Throughout. 1 Large Parking Close to Elevator with Front & Rear Excesses. Spectacular Grand Lobby. This Building Located In The Heart Of Everything, Excellent Walk Score Of 98/100! Walking Distance To Financial District & Vibrant Entertainment District, Metro Hall, Rogers Centre, Scotiabank Arena, Path System, Subway, Union Station, Restaurants, Theaters, Nightclubs, Shopping, Waterfront & More! **** EXTRAS **** Enjoy The World Class Rooftop Terrace & Amenities (Gym, Indoor Pool, Sauna, Game Room, Billiard, Party/Meeting, Free Visitor Parking & More). (id:35492)
Royal LePage Real Estate Services Ltd.
33 Achtman Lane
Toronto, Ontario
Contemporary corner townhouse situated in the vibrant Little Italy, featuring four levels of bright and spacious open-concept design. This remarkable home boasts impressive elements, including 10 & 12-foot ceilings, a floating staircase, a Scavolini chef's kitchen, bathrooms adorned with Caesar stone counters, and premium appliances. Enjoy outdoor living on the main floor private terrace and the convenience of a private underground built-in garage. The stunning primary suite occupies the entire third floor, complete with a walk-in closet and a luxurious 5-piece spa ensuite. Unbeatable location! Steps to some of the citys best restaurants, bars and groceries. Little Italy, Ossington, trinity Bellwoods with Subway and Streecar at your door. **** EXTRAS **** Fully upgraded w/ liebherr fridge, AEG gas stove, microwave, dishwasher, washer/dryer, gas bbq hookup (id:35492)
Keller Williams Referred Urban Realty
42 Johnston Ave
Toronto, Ontario
Rarely offered 4 bedroom home on a 25-foot frontage. This gem in North York presents an unparalleled opportunity for luxurious living. This unique home offers an abundance of features to elevate your lifestyle. Adorned with hardwood floors and glass railings throughout, the main level welcomes you with a spacious family room, complete with two fireplaces for added comfort. The gourmet Chef's kitchen showcases unique Miele appliances, perfect for culinary enthusiasts, while the adjacent dining area sets the stage for memorable gatherings. Ascend the open riser stairs to discover four bedrooms, including a primary suite featuring a lavish 7pc ensuite with a steam sauna true oasis of relaxation. Additional highlights include radiant heated floors, built-in speakers, and floor-to-ceiling windows that bathe the interior in natural light. Descend to the basement, where a versatile space awaits, open concept one bedrooms with a separate entrance and walk-out access to a charming backyard Ideal for income generation or a home office, this area boasts a complete basement apartment, ready to fulfill your needs. Smart home security cameras ensure peace of mind, while a gas line BBQ and custom deck offer opportunities for outdoor entertainment. Conveniently located in a family-friendly neighborhood, this home offers easy access to transit, shopping centres, and a variety of restaurants, ensuring every outing is an adventure. five parking spots , heated bathroom floors, laundry level on two floors, sprinkler system adding to the convenience and comfort, this residence truly embodies modern living at its finest. **** EXTRAS **** Situated in a great neighbourhood, this home offers unparalleled convenience with its proximity to the subway, shopping centers, and a diverse culinary scene. Easy highway access ensures seamless travel for a vibrant urban lifestyle. (id:35492)
RE/MAX Hallmark Realty Ltd.
212 Viewmount Drive Unit#105
Nepean, Ontario
Welcome to this meticulously maintained 2 BR condo in a family friendly neighborhood and just steps to shopping, recreation, transit & so much more. It features an open concept living area that allows for multiple furniture placement, spacious bedrooms and abundant natural light throughout the main living space; provided by the window & patio doors. Kitchen has plenty of cabinet and counter space. There is energy efficient baseboard heating (2021/2022) and washer/dryer (2021). Other updates in the unit include the Kitchen (2021) & dishwasher (2022), Bathroom (2021) and the luxury vinyl tile floors (2021). The patio with privacy screen is the perfect spot to enjoy your morning coffee or unwind at the end of your day (measurement of patio is listed as "other"). Parking is included (parking spot #12). As per signed FORM 244 please allow 24hrs irrevocable on all written offers due to sellers schedule. Property conditional upon a specific property being available. (id:35492)
Royal LePage Team Realty
915 River Road
Fenwick, Ontario
Welcome to your Stunning, Custom Built Bungalow, Executive Style Dream Home, on just under One Acre across from the Welland River. As you step through the inviting entrance, you're greeted by the warmth of gleaming hardwood floors & 9-foot ceilings. The foyer leads to the open concept main living area, dining rm & kitchen perfect for hosting gatherings with family & friends. The family room delights a wet bar, high ceilings & cozy fireplace, creating a focal point for relaxation. The custom kitchen is a chef's delight, equipped with a gas stove, stainless fridge & dishwasher, pantry, & an abundance of cupboards, centered around an island ideal for casual meals or entertaining. Retreat to the private primary suite, where tranquility awaits with a spacious walk-in closet and a luxurious ensuite boasting double sink vanity, a rejuvenating soaker tub, & an oversized glass shower. Two additional bedrooms and a full bathroom with a double vanity provide comfort and convenience for family or guests. This stunning main level is completed with a spacious laundry rm and powder rm. The possibilities are endless with the unfinished basement to tailor to your unique desires & lifestyle. Outside, a patio off the kitchen invites amazing outdoor enjoyment. Just minutes to Welland or Fonthill for groceries, restaurants & any other amenities. Take a drive out to the country & see this home for yourself! (id:35492)
RE/MAX Escarpment Golfi Realty Inc.
238 Alma Street
St. Thomas, Ontario
Welcome to 238 Alma Street, tucked away on a quiet dead-end street in St. Thomas. This home is bigger than it looks, offering you 4 bedrooms and 2 full bathrooms. It has been meticulously designed with a convenient and versatile layout for all your needs. Step inside the front door into your open concept living room and dining room that flows into your kitchen and family room. The kitchen features exquisite quartz countertops, breakfast bar peninsula, brand-new stainless-steel appliances (Fridge, Stove, Hood Range and Dishwasher). There is a patio door off the dinning room for easy access to the backyard. On this same level there is a bedroom, (which could also make a great home office) and an appealing 4-piece bathroom. Just up the stairs, you will find 3 more good sized bedrooms (one bedroom boasting a charming walk-in closet) and a 4-piece bathroom. You will LOVE all the natural light that pours into this home, and the neutral tones that provide a canvas for your personal style to shine. The basement awaits your vision, offering laundry facilities and a spacious 34 feet by 12 feet unfinished area, ideal for storage, a recreational retreat, or customized to suit your preferences. This home is located on a very sizable lot (54.16 wide by 179 Deep) in a great location offering endless possibilities for outdoor enjoyment and potential expansion. Don't miss the chance to make this your dream home. Come and experience 238 Alma Street and all it has to offer for yourself! (id:35492)
Century 21 First Canadian Corp.
37 Idlewood Avenue
Hamilton, Ontario
Welcome to your dream home in an unbeatable location, One Of A Kind Fully updated recently renovated Beauty Featuring 3+2 Beds, 2 Baths And 2 Kitchens, Fully Finished Suite Basement With Private Separate Side Door Entry (ready to rent for income potential ) . Custom Kitchen Features Quartz Countertops, Modern Backsplash, Pot Lights, All Open Concept To A Bright And Spacious Living Room. The Main Floor Is Rounded Out With 3 Bedrooms, A Beautiful Full Bathroom The Fully Finished Basement Offers 2 Additional Bedrooms, 3 Pc Bath And Washer/Dryer. Great Location Close To All Amenities Shopping, City Buses, Recreational Center, Churches, School. All In A Very Quiet Neighborhood, backyard is the perfect entertaining, car garage and huge driveway so many upgrades were done to this house to make it wonderful. Suitable for large families or two units for income potential. (id:35492)
Right At Home Realty Brokerage
1303 County Road
Quinte West, Ontario
Welcome to this charming bungalow tucked away on a massive and private lot, just minutes from all amenities, the beautiful Presqu'ile Provincial Park and Wineries of Prince Edward County! This beautifully kept home is filled with natural light and boasts large windows throughout. Step into the spacious foyer and continue into the open-concept living and dining area, offering tranquil views of the front yard. The bright, updated kitchen overlooks the large private backyard, creating a perfect space for cooking and entertaining. The primary bedroom feels like an oasis, with stunning views of the mature trees surrounding the property. The full basement offers endless possibilities for customization, including the potential for additional living space with a rec-room and another bedroom. Outside, a large and legal commercialized Barn awaits all business owners! Don't miss this amazing opportunity to have your business operate right in your own backyard - plus the luxury of having ample room for extra storage, recreational toys, or a workshop. The oversized backyard features a fenced-in chicken coop, mature trees and perennials, creating a fabulous space for relaxation and entertaining family and friends. (id:35492)
Exp Realty Of Canada Inc
Exp Realty
60 St. David Street W
Thorold, Ontario
Welcome to your dream home in the heart of Thorold. This charming two-storey property with 3 spacious bedrooms and 2 bathrooms is ready to become your sanctuary! Boasting bright, airy rooms, a nice size backyard, large front porch, and a friendly neighbourhood, this 1210 sq ft beauty is everything you've been looking for! Picture perfect moments in your new, cozy nest are just a booking away... Let me help you love where you live! (id:35492)
Royal LePage Nrc Realty
226 Pitt Ave
Dryden, Ontario
This 1204+/- sq.ft., 3+1 bedroom, 2 bath home is well maintained and boasts pride of ownership inside and out! White raised panel cabinets in the kitchen, formal dining room, spacious living room with large front entry, 3 bedrooms & a 3pc bath on the main floor. Recreation Room, bedroom, 3 pc bath, and storage/utility room complete the basement. 14’ x 26’ garage attached to home with a breezeway that accesses the home and rear west facing sun deck, all situated on a corner lot with fence rear yard, paved double driveway, storage shed and mature trees that were professionally trimmed in 2023. Vehicle gate access into the rear yard from the side of the property off of Parkdale Road for boats, 4 wheelers, etc. Centrally located near Open Roads School, and St. Joseph’s Catholic School – ideal location for the growing family. A preferred neighbourhood, not far from the hospital, parks, the river, and downtown! (id:35492)
Sunset Country Realty Inc.
8 Beechwood Avenue
Forest, Ontario
Welcome to Forest and 8 Beechwood Ave. This home offers so much for the first time home buyer, young family or elderly couple looking to downsize and retire. The home has been well maintained over the years and features a nice sized kitchen along with a separate dining room to enjoy dinners with family. The living room is a nice size and offers plenty of natural light and access to the front deck. The home comes with 3 bedrooms which 2 are located in the upper level, a 5-piece bath on main level, laundry in the basement and a great sun room/mudroom at the rear of the home. The yard is very spacious and lots of room for the kids to play and to enjoy those quiet evenings on a quiet lot located on a quiet street! With the farm views from the back, parks near by and all the amenities close by, be sure to book your showing and don't miss out on this one. Upgrades include, newer electrical panel, newer hot water tank and new furnace/AC unit in 2022. (id:35492)
Synergy Realty Ltd.
9961 Oxbow Drive
Komoka, Ontario
Welcome to 9961 Oxbow Drive in the desirable family friendly community of Komoka. This bright and meticulously maintained home, built by Fusion Homes, is nestled in an incredible location, conveniently steps away from Parkview Public School and has a large outdoor space. Featuring 3+1 bedrooms, 2.5 bath, this home is perfect for family gatherings and entertaining. Relax on your concrete porch or on your back deck, surrounded by mature trees and perennial gardens. Upstairs you will find an oversized primary suite with walk in closet and ensuite, two additional bedrooms, and a main bath. The fully finished lower level provides an additional bedroom and family room. Additional features include a sandpoint well for endless and inexpensive outdoor watering, a gas bbq hookup, insulated garage doors, outdoor storage shed, inground sprinkler system connected to the well, main floor laundry, rough in for bathroom and wet bar in the basement and second gas fireplace in the basement. Komoka is advantageously located minutes from the city of London and boasts easy access to HWY 402, grocery stores, LCBO, Komoka Wellness and Community Centre, hockey arenas, golf courses, parks and walking trails. Book your showing today! (id:35492)
Keller Williams Lifestyles Realty
3004 Sturgeon Lake Road
Mattawa, Ontario
Just listed! 3004 Sturgeon Lake Road $499,000 Hunting & fishing paradise. 2 bedrooms, 4 seasons cottage. Cook woodstove and airtight woodstove. 3 pc bath. Hardwood flooring. Sleeps 14. Fully furnished. Large deck overlooking deck. Sunroom. Year-round road. ATV/snowmobiling trails. Thousands of acres of Crown land nearby. Wired for generator. 20 minutes to Mattawa. Very private! Immediate possession! (id:35492)
Royal LePage Northern Life Realty
2753 Bushland Crescent
Mississauga, Ontario
Welcome home! 2753 Bushland Crescent has everything you've been looking for! Located on a quiet street this Two-Storey house offers many perks for those seeking a family-friendly home. 125ft deep lot with a huge backyard to host your gatherings and enjoy your summer evenings. Private double car driveway with a single car garage. Bright and open main floor concept with large quartz island ,a fully-updated eat-in kitchen with newer stainless steel appliances, custom built-in cabinetry with engineered hardwood flooring throughout, and an updated two-piece bath off kitchen. Make your way upstairs to find your four-piece bathroom and four generously sized bedrooms. Skylights along the upper level to give a more bright and airy feel. Your finished basement offers a good sized rec room, kids playroom, and more. Tons of storage in your backroom where your laundry is located. This house is perfectly situated for those 9-5 commuters with close QEW access and 5 minutes from the Clarkson GO station. This property will not last long, book your showing today on this amazing property! (id:35492)
RE/MAX Real Estate Centre Inc
1010 Jeanette Drive
Lake Of Bays Near Dwight, Ontario
1st offering. Single family held & cherished for over 36 years. Summer sunset setting in a very sought after Lake of Bays location near to Dwight on a very rarely offered stretch of shore, just east of Richard's Island. Winter used cottage serves up a warm & woodsy classic cottage interior, stone fireplace with wood-insert, cook's kitchen, summer dining porch, vaulted living room ceiling, lakeside owner's bedroom with ensuite. Very well kept. Wonderful annex with its own living area, bathroom, woodstove, and sleeping loft - like a guest cabin, all in one. Prime 185-foot gentle lot with mature trees, large level lawn area, single-slip covered boatport, sandy bottom shoreline with rock and sand aloing the shore and a mixture of deeper and shallower waters. Stunning views. 1.65 acres, ample parking, water's edge storage shed, separate woodshed, wonderful winding tree-lined approach. Complete with waterfalls. This is an incredible offering of the kind of property that rarely presents itself to market. (id:35492)
Harvey Kalles Real Estate Ltd.
1346 Is 980/deer Island
Georgian Bay, Ontario
Less than 10 minutes by boat from several local marinas and you're at your cottage. The maintenance free cottage is a little over 1,000 square feet and features 3 bedrooms which includes 2 beds and two sets of bunks. The living room is spacious and enjoys lots of natural light and an airtight woodstove to take the chill of during cooler periods. The kitchen is designed to have lots of counterspace and has a breakfast bar next to the dining nook. You'll love the front deck with outside dining area and the second deck perched atop the bluff with elevated views out to North Bay of Honey Harbour. The sleeping cabin has two more bunk beds and a loft for lots of extra guests. The path from the cottage down to the shore is adorned with flower gardens. Down by the bay, there's a shore platform to enjoy the sun and watch the world go by and a newer steel tube dock system with lots of deep water for docking and diving. For the little swimmers, there's even a shallow sandy nook for easy entry. Just moments away, North Bay is a great spot for watersports. (id:35492)
Royal LePage In Touch Realty
29 Richelieu Street
Penetanguishene, Ontario
This 3+1 bedroom, 2 bath bungalow in Penetanguishene located in a quiet and desirable neighborhood is awaiting its new home owners. The original hardwood floors add character, and the layout seems perfect for families of all sizes. The gas fireplace in the family room adds a cozy touch, and having patio doors to the backyard is great for enjoying the large fenced in outdoor space. The separate kitchen area, bedroom and large rec room in the lower level offer versatility for extended family or guests. An added plus is the 16 x 26 FT detached garage/shop with hydro and loft storage, a fantastic bonus for anyone needing extra workspace or storage. This could be a wonderful opportunity for a family looking for both comfort, space and functionality in their home! (id:35492)
Royal LePage In Touch Realty
2388 Khalsa Gate Unit# 201
Oakville, Ontario
Absolutely Stunning! 2 bedroom, 2 full bathroom, completely renovated unit. 962sqft corner unit, carpet free with open concept living. Features a gorgeous white kitchen with brand new stainless steel fridge, stove and dishwasher, beautiful granite counter top, subway tile backsplash and a breakfast bar completes this space. Spacious living / dining room with easy access to the large balcony perfect for enjoying those beautiful sunny days. Primary bedroom easily fits a king sized bed and features a walk in closet and ensuite bathroom with a stand up shower. The second bedroom is large enough to fit two beds and has access to the main 4 piece bathroom. This unit comes with a very large storage locker as well as 1 driveway and 1 garage parking space with direct access into the building perfect for the winter months! Great location. Walking distance to parks and top rated schools. Easy access to hwy 407 & 403. Short drive to grocery stores, shopping, restaurants, gyms, banks and more! What's not to like?!? (id:35492)
Royal LePage Real Estate Services Ltd.
1108 Ramsay Con 6b Street
Mississippi Mills, Ontario
**Ideal multi-generational property** Enjoy all the country charm you may be looking for with the convenience of Almonte a short drive away. The convenient side door mud-room leads to a cozy living room/dining room. The kitchen, with eat-in area is great for entertaining family and friends offering plenty of space for everyone to gather. The main floor also hosts a spacious bedroom and sitting room (perfect for an in-law suite or as a main floor primary bedroom) as well as a full washroom. Upstairs the largest bedroom has a balcony as well as a convenient loft space - perfect to transform into your little reading nook or craft area. A four piece washroom as well as 2 additional bedrooms complete the second floor. The finished basement features a rec room, an office space, an extra bedroom and a workshop. Don't forget the pool and hot tub outside. Click the multimedia link! (id:35492)
Red Moose Realty Inc.

