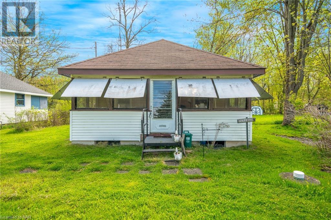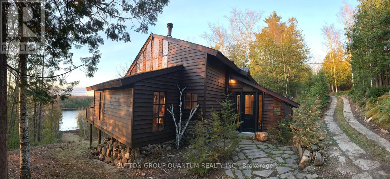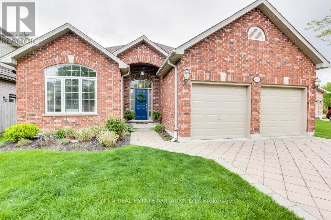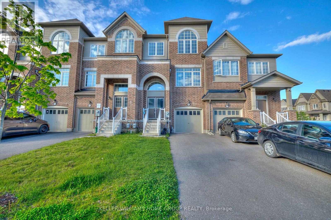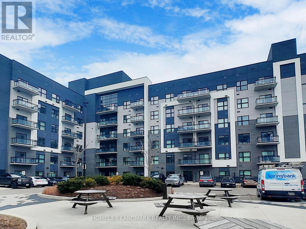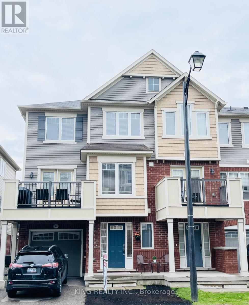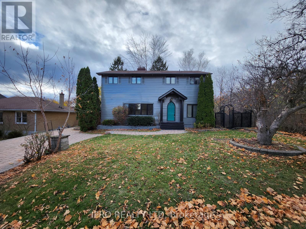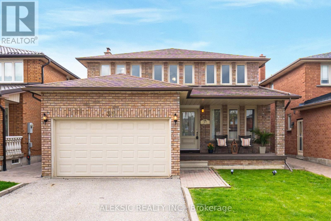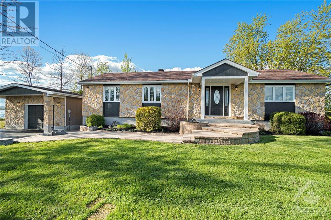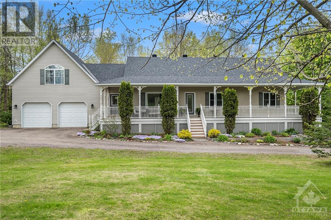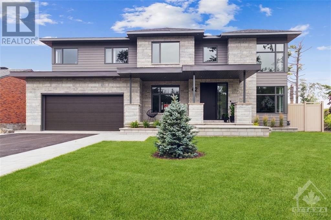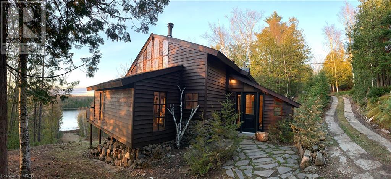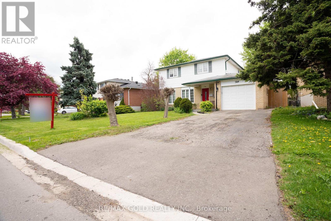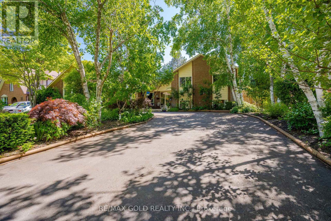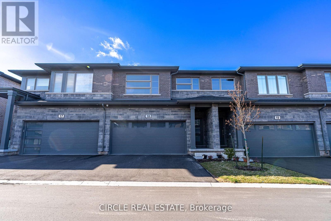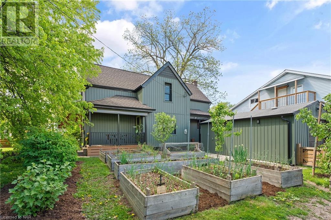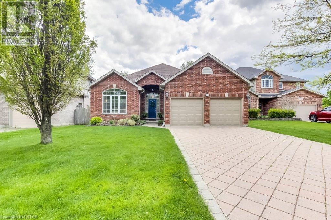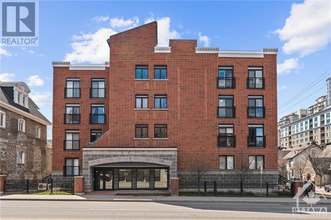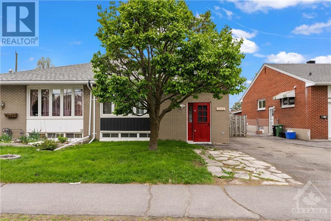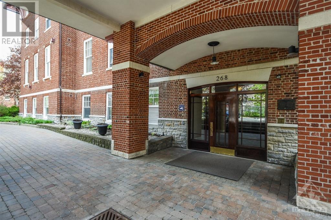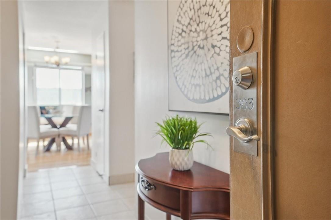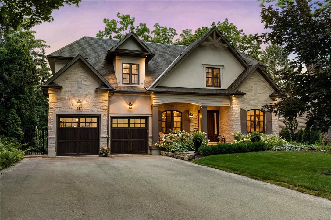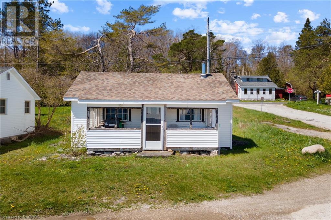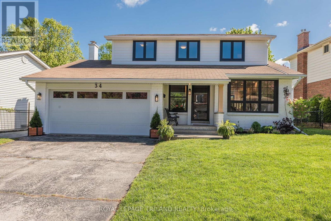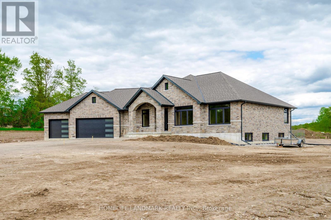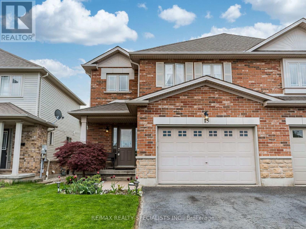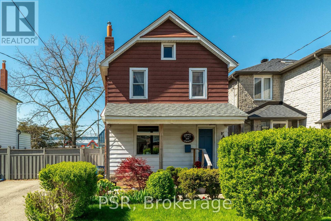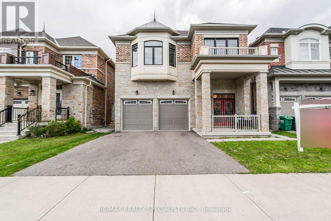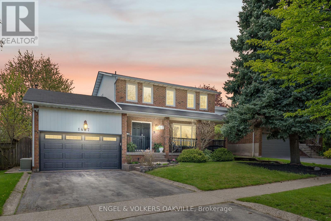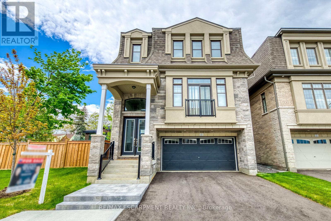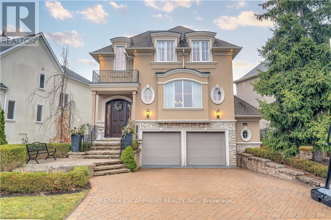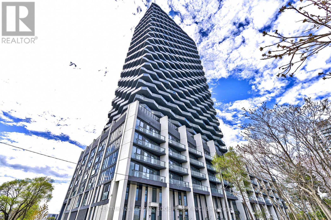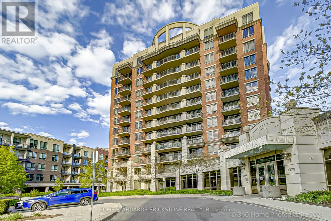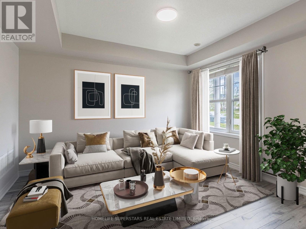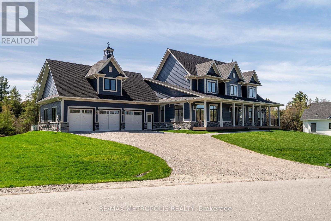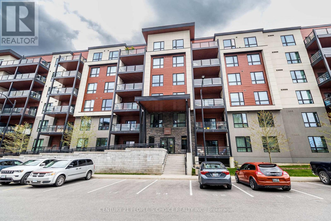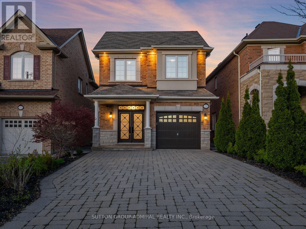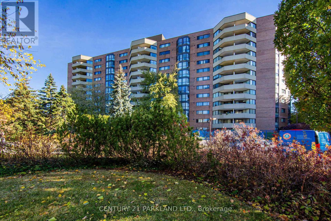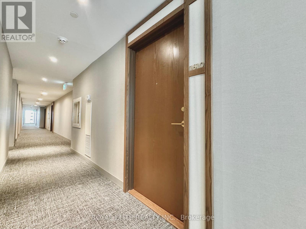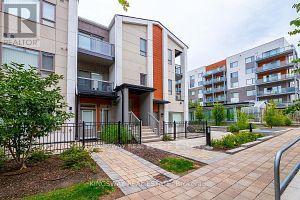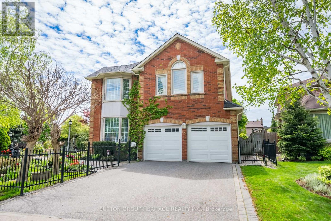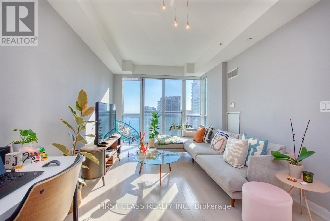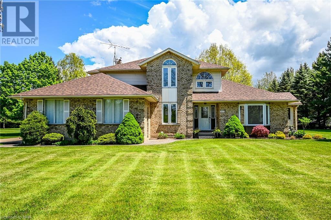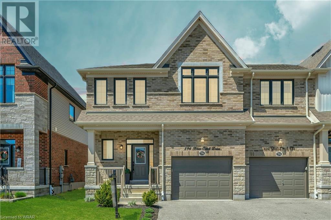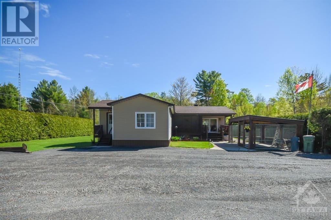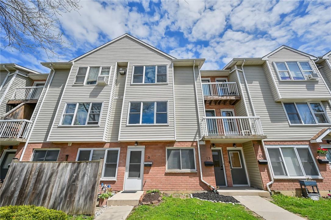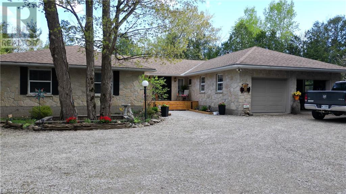60 Cedar Sites Rd
Nolalu, Ontario
Are you tired of this cruel, cruel world and want to retreat to your own slice of heaven? We got you, fam! Beautiful view of Bluffs Silver Mountain, 135 acres in an unorganized area, open concept love nest with woodstove, prepped 3 PC bathroom, metal roof, fully insulated, gravel pit, solar panels with four batteries, dug well, beaver pond, cedar (ready to chop!), two creeks, 10 acres across the road (possible severance). Gorgeous views all around you! This is the property that YOU have been waiting for! Set your sights on Cedar Sites! (id:35492)
Royal LePage Lannon Realty
12651 Schooley Rd
Wainfleet, Ontario
DEEDED SANDY BEACH ACCESS!!! This charming, rustic 3 bedroom 1 bathroom cottage is tucked away on a private side road, just steps away from one of the finest sand beaches in the region. This 3-season retreat boasts a cozy wooden interior with both front and back screen porched and vintage touches throughout. A testament to simpler times, this family cottage is ready for its new owner and boasts ample potential for the handyman or renovator! (id:35492)
A.g. Robins & Company Ltd
2724 River Road Rd
North Frontenac, Ontario
Why not live in paradise all year round? This 6.3 acre estate sits on the banks of the Mississippi River with water front of 650 feet. The river is a real paradise for fishermen. There are also two ponds on the property. The wooded lot is a shelter for wild life. Spacious, modernized and renovated house retains its original rustic character, such as the stone fireplace, wooden walls and ceilings, built-in wooden shelves, stone walls, etc. The property is located 3 hours from Toronto. Easy access to the house from the main road. There is a rustic guest house on the property. Both cabin and garage are wired for electricity, but not connected. 200 amps electrical service to the house and 800 amps to the property. (id:35492)
Sutton Group Quantum Realty Inc.
411 Kingbird Crt
London, Ontario
This is a rare find. 3100+ sq ft of beautiful finished space, with walk out, in sought after Jack Chambers family community with breath taking views of nature ponds, park, and mature trees. Located in a peaceful cul-de-sac, short walk to Jack Chambers PS and Virginia Park. Charming 3+2 Bedroom Bungalow offers the perfect family opportunity. The main level of this home is designed with the open concept kitchen, living and dining areas where you enjoy the views and walk-out to a deck to take in the ever changing seasons. The main floor has a formal dining room, a den/office/bedroom, a second bedroom, the Primary bedroom with its relaxing oasis 5pc ensuite, plus laundry. When you travel down to the lower level you are greeted with more outdoor views and a walkout to a large deck and fully fenced backyard area with its relaxing private views of the ponds. Put your feet up and enjoy your cottage life in the City. There is a large family/recreation room plus 2 generous sized bedrooms plus a designer 3 pc bathroom, that finish off this gem of a home. Freshly painted, little carpet on the main floor, and many upgrades have been done to keep this home in perfect condition. Furnace 2021, deck 2013. Don't miss out on this one of a kind home and location. (id:35492)
Initia Real Estate (Ontario) Ltd
4072 Canby St
Lincoln, Ontario
Step into luxury living at 4072 Canby Street! This stunning three-story Cachet townhome, built in Oct 2019, is a sanctuary of style and comfort. Enjoy an abundance of natural light flooding through every corner of this exquisite property, creating a warm and inviting atmosphere. On the main floor, discover convenience and elegance with a large main closet and storage space, complemented by soaring high ceilings for an airy feel. The second floor is designed for seamless living, featuring a spacious living room, family/dining area, and a modern kitchen with ample counter and cupboard space. Step out onto the balcony and savor the serene neighborhood views. Retreat to the third floor oasis, where the impressive primary bedroom awaits with a generous walk-in closet and a luxurious five-piece ensuite bathroom. Two additional bedrooms, a three-piece bathroom, and a laundry closet ensure comfort for the whole family. The lower level offers versatility with a fourth bedroom, perfect for guests or in-laws, and a great room that transitions effortlessly to the backyard, creating the ultimate indoor-outdoor living experience. Additional features include a 200 Amp electrical panel, an unfinished basement awaiting your personal touch, upgraded large basement windows, utility sink, high ceilings, and a rough-in for a bathroom in the basement, complete with a cold cellar. (id:35492)
Keller Williams Home Group Realty
#310 -102 Grovewood Common
Oakville, Ontario
Luxury 2 Bedroom 2 Full Bath Condo In The Heart Of Oakville. Newly Painted, Vinyl Flooring Throughout, Bright & Spacious, 907 Sqft + Balcony 41 Sqft, Kitchen With Extended Cabinetry For Extra Storage, Granite Counter-Top, Stainless Steel Kitchen Appliances, Master With 3Pc Ensuite & Walk In Closet. Amenities: Gym, Party/Meeting Room, Indoor & Outdoor Common Areas, Guest Parking, Close To Hwys/Public Transit/Shopping and Much More. **** EXTRAS **** All Existing Stainless Appliance(Stove, Fridge, Dishwasher, Built-In Microwave), Washer & Dryer. One Underground Parking, One Locker. (id:35492)
Homelife Landmark Realty Inc.
#98 -6020 Derry Rd
Milton, Ontario
A Stunning, Gorgeous, High End Designed End Unit Townhome with Large Eat in Kitchen, Breakfast Bar, Open Concept Large Size beautiful Living and Elegant Dining Area With access to Balcony, Great For Summer Bbq's. All floor has Wide-Plank Laminate Floors. With Over 1250 Sqft in the most prestigious area along with great neighbourhood to raise your kids in fastest growing city of Milton (Derry Rd. and Tremaine) surrounded by luxuries like Walk To Schools, Shopping, Parks And The Velodrome, Just Short Drive To Rattlesnake Point And Kelso Conservation Area, Beautiful Walkways And Escarpment Views,Tims,Bank,Pizza,Nofrill Just A Few Steps Away. and guess what !! Minutes Away from Laurier University. (id:35492)
King Realty Inc.
1128 Kent Ave
Oakville, Ontario
Location*Location*Location**LOT 66 X 187**PREMIUM CORNER LOT* RAVINE ON ONE SIDE**Attn Investors/Developers, Do not Miss the opportunity to own this Beautiful Premium Lot in College Park, Oakville. This 2 Storey Detached House Features - 4 Bedroom + 3 Full Bathrooms on the Upper Level, 2 Bedrooms + 1 Full Washroom in the Finished Walk Out Basement With Separate Entrance, Pot Lights, Lots Of Natural Light. A/C and Furnace Dec 2022. Ideal For A Big Family. Move In Ready. Rent The Walkout Basement Or Rent The Whole House As Is Or Build A Custom Home On This Beautiful Lot. Lots Of Possibilities and Great Rental Income. Currently Tenanted. Located In Family Friendly Neighborhood. Conveniently Located - Close To All Amenities, Sheridan College, Minutes To - Hwy 403/QEW, Tons Of Restaurants (Different Cuisines) - Coffee Shops - Oakville Go Station - Gas Station - Oakville Place (Mall). Pictures from Last listing. **** EXTRAS **** Walking To Oakville Place Mall Public Transit, Minutes To Hwy 403, Sheridan College, Tons Of Restaurants (Different Cuisines), Coffee Shops , Oakville Go Station, Gas Station, Walmart Etc. (id:35492)
Ipro Realty Ltd
Ipro Realty Ltd.
37 Blaine Crt
Vaughan, Ontario
Welcome to 37 Blaine Court, Located on One of The Most Sought After, Safe and Friendly Streets where spacious living meets timeless charm in the heart of East Woodbridge. This residence offers a well-appointed main level designed for comfort and convenience, with an abundance of natural light illuminating every corner.Upon entry, you're greeted by the inviting warmth of a combined dining and living area, perfect for hosting gatherings or enjoying quiet evenings with loved ones. Adjacent, a cozy family room beckons, offering a relaxed space for casual lounging or movie nights.Throughout the main level, large windows flood the space with sunlight, creating a bright and airy ambiance that enhances the charm of every room. The kitchen, seamlessly connected to the dining area, serves as the heart of the home, where culinary delights await. With ample counter space and storage, this kitchen is ready to inspire your inner chef.Upstairs, three comfortable bedrooms provide peaceful retreats, while the basement offers additional living space with the potential for customization to suit your needs. Whether utilized as a home office, a playroom, or a cozy den, the possibilities are endless.Outside, the expansive backyard beckons with its sun-drenched expanse, offering a serene oasis for outdoor enjoyment and relaxation. With plenty of room for gardening, entertaining, or simply soaking up the sunshine, this outdoor space is sure to delight.Conveniently located near schools, parks, and amenities, 37 Blaine Court offers the perfect blend of tranquility and convenience. Embrace the allure of spacious living and abundant natural light in this East Woodbridge retreat your new beginning awaits. **** EXTRAS **** Stainless Steel Kitchen Appliances. Washer, Dryer. Any Window Coverings. Garage Door Opener. Shed in Backyard. (id:35492)
Aleksic Realty Inc.
3613 Old Highway 17 Road
Clarence-Rockland, Ontario
Breathtaking waterfront property with panoramic views of the Ottawa River. This Bright, Sun-filled bungalow has been meticulously maintained and is perched on a beautiful landscaped lot with 150' frontage. The main floor features a grand open concept living room/dinning room with cathedral ceiling, pot lights, a cozy gas fireplace and tons of oversized windows for a jaw dropping view of the water and sunsets, a Gourmet Chef Kitchen with granite, cherry wood cabinets and built in S.S. appliances, gleaming hardwood floors throughout, a large primary bedroom complete with a sitting area, a second bedroom, a laundry room and a family bathroom. The walkout basement includes 2 more bedrooms, a full bathroom, a den and a large rec room with a cozy fireplace and walkout to a serene interlock patio. Outside you will find a detached garage with a Car Charger, a shed, a very large private deck, an above ground pool, a boat launch, a dock and its own boat house. The perfect place to call home! (id:35492)
Sutton Group - Ottawa Realty
698 Barryvale Road
Calabogie, Ontario
Sprawling bungalow with loft on 2.4 acres across from the 11th hole at Calabogie Highlands Golf Course and with Calabogie Lake just beyond the trees. The open concept main level boasts updated kitchen w lots of counter space, sun filled living and dining rooms with propane fireplace and access to back deck, large primary suite w jacuzzi and updated shower and access to wrap around verandah! Also on the main level are two good sized bedrooms and full bath. Above the 24x24 attached garage you'll find the loft, 4th bdrm potential/office/crafts? Head downstairs to find the rec room of your dreams, pool table, darts, games, family room for cozying up beside the pellet stove to watch a movie, full bath, 2 additional rooms office/den/gym, you decide! Ample storage space. Calabogie offers restaurants, brewery, LCBO, grocery, Calabogie Peaks, Calabogie Motorsports, Eagles Nest and many other trails, beaches, outdoor enthusiasts will not be disappointed here! 24 hour irrevocable on all offers. (id:35492)
RE/MAX Absolute Realty Inc.
42 & 44 Parkland Crescent
Ottawa, Ontario
Another gem built by Bedrock Developments, this home features custom finishings & contemporary design. This executive custom built 2-storey home in Arlington Woods showcases over 3500 sq ft with a 3-car garage. You are welcomed into this home by a large foyer w/a dining room to the left & main floor office to the right. The main floor also features a spacious family room, large island and eat-in area, custom chef's kitchen plus a powder room and mudroom off the garage. This home has a working elevator from the garage w/stops on all 3 levels. The lower level invites you into a finished recreation room, basement bar, 5th bedroom, gym/media room and full bath - true extra living space. Professionally landscaped with irrigation. Please note: The home and empty lot are being sold together. Build another custom home or use as you wish. Tarion builder who builds each home as if it was his own! (id:35492)
Royal LePage Team Realty
2724 River Road
Ompah, Ontario
Why not live in paradise all year round? This 6.3 acre estate sits on the banks of the Mississippi River with water front of 650 feet. The property is a treasure for fishermen, hunters, bird watchers and wild life lovers as well as for canoeing & kayaking !!! The wooded , over 6 AC property gives you privacy and tranquility. The area is famous for the Dark Sky Preserve. You have best chance at seeing the most stars , the Moon, galaxies, meteor showers and the Northern Lights right in front of your house. Spacious, modernized and renovated house retains its original rustic character, such as the stone fireplace, wooden walls and ceilings, built-in wooden shelves, stone walls, etc. The property is located 3 hours from Toronto. Easy access to the house from the main road. There is a rustic guest house on the property. Both cabin and garage are wired for electricity, but not connected. 200 amps electrical service to the house and 800 amps to the property. (id:35492)
Sutton Group Quantum Realty Inc
50 Esplanade Rd
Brampton, Ontario
Welcome to 50 Esplande road !!!! UPGRADED READY TO MOVE IN!!!4 +1 Bedrooms charming family home nestled on a generous 55'x125' lot, brand new Basement offering both space and comfort in a desirable location. Step into the bright and spacious living room, seamlessly combined with the dining area, creating an ideal space for gatherings and everyday living. The beautiful upgraded kitchen is a chef's delight, featuring modern amenities and a convenient walk-out to the patio, perfect for enjoying meals. Step outside to the country-style backyard oasis, complete with a refreshing pool, providing endless hours of relaxation and enjoyment during the warmer months. Upstairs, retreat to the primary bedroom along with two additional bedrooms, providing ample space for rest. The finished basement boasts a versatile recreation room, ideal for indoor entertainment and family fun. With an extra-wide driveway offering four parking spaces, convenience is at your doorstep.! **** EXTRAS **** Located close to everything of importance, including schools, shopping destinations, transit options, and parks, this home offers the perfect blend of comfort, convenience, and lifestyle. (id:35492)
RE/MAX Gold Realty Inc.
42 Cairnmore Crt
Brampton, Ontario
Welcome to 42 Cairnmore crt! Your Search End Here!!!Country Living in the City in Desirable Location in Prestigious Neighbourhood of Brampton Features Large Front porch/Tiles 2021...Entire house painted by designer 2023...Formal Living Rm/Formal Dining Rm along with Cozy Family Room W/Fireplace Walks Out to Complete Outdoor Landscaped 2023 Private Oasis W/Perennials, Trees/Shrubs 2019/Granite Pathway 2019/Hot Tub/2018 Gas Fitted Vermont Castings Barbecue...Large Modern Eat in Kitchen W/Breakfast Area; Newer Appliances (2021)...5 Bedrooms & Den; 4 Washrooms...Lower Level Features Rec Room/2 Bedrooms/Kitchen (Appliances 2024) W/Lots of Potential...HUGE FINISHED BASEMENT (2014) adds Additional Potential to the Lower Level W/Rec Room W/4 Pc Ensuite...Double Car Garage W/5 Parking on Extra Wide Driveway; Driveway replaced 2021 & Driveway sealed 2023!! Dont miss it!!!Must See!!! **** EXTRAS **** Roof 2014,35 year shingle; AC 2014; HE Furnace 2019; MF Reno 2019; Gas Fireplace 2019; Broadloom 2023UL Wood Fl/Stairs Refinish 2023; UL WR 2023; Closet Doors 2023; Electrical Recertified 2019; UL Wr W/Jacuzzi; Foundation repair 2003; (id:35492)
RE/MAX Gold Realty Inc.
#18 -4552 Portage Rd
Niagara Falls, Ontario
Indulge in the lavish lifestyle afforded by this exceptional 4+1 bedroom, 3.5 bathroom townhouse nestled in the heart of Niagara Falls. With contemporary touches at every turn, this remarkable abode promises unmatched comfort and convenience. Its elegant open-concept design enhances the sense of space, while the chef's kitchen, boasting sleek cabinetry, quartz countertops, and premium stainless steel appliances, invites culinary delights. Flooded with natural light, the expansive living area exudes warmth and hospitality, complemented by the privacy of no rear neighbors. Three additional bedrooms offer ample accommodation for family or visitors. For added versatility, a separate entry to the basement unit, thoughtfully constructed by the builder, caters to multi-generational living or rental income opportunities. Situated near the Millennium trail, residents can enjoy leisurely strolls along the canal, while easy access to the QEW and the Falls, mere minutes away, ensures utmost convenience. With all amenities within a 10-minute radius, seize the chance to call this dream home yours by scheduling a private viewing today. Included are stainless steel appliances, white appliances, washer/dryer, and window coverings. **** EXTRAS **** All S/S Appliances, White Appliances, Washer/Dryer and Window Coverings (id:35492)
Circle Real Estate
4741 Epworth Circle
Niagara Falls, Ontario
Talk about complete transformations! Located just a short stroll to The Falls in a tucked away neighbourhood is this nature inspired property. Ideal for a first time home buyer is this creatively inspired and well cultivated 2 storey home which features 3 generous sized bedrooms, 2 baths, and the perfect open-concept main floorplan. Let's begin with the spectacular designer kitchen with stainless steel appliances, custom subway backsplash, 6 ft island with farmhouse sink, custom countertops, floating shelves and faux wooden ceramic flooring. The kitchen opens to a spacious dining room that is connected to a bright living room with hardwood floors and huge windows. A 2pc bathroom and storage area complete this level. Step up to the second floor to find 3 good sized bedrooms and a hotel inspired full bathroom. So much love and effort has been poured into this home for you to enjoy and just move in! 2 sit-out porches, minimum maintenance cute yard, fully enclosed decorative fencing, roomy 1.5 car detached garage and so much more. You have to see it to believe it. Close to any and all amenities, all of the tourist district and all that Niagara Falls has to offer. And when the wind is just right, sometimes you can hear the beautiful waves of the Falls too! (id:35492)
Revel Realty Inc.
411 Kingbird Court
London, Ontario
This is a rare find. 3100+ sq ft of beautiful finished space, with walk out, in sought after Jack Chambers family community with breath taking views of nature ponds, park, and mature trees. Located in a peaceful cul-de-sac, short walk to Jack Chambers PS and Virginia Park. Charming 3+2 Bedroom Bungalow offers the perfect family opportunity. The main level of this home is designed with the open concept kitchen, living and dining areas where you enjoy the views and walk-out to a deck to take in the ever changing seasons. The main floor has a formal dining room, a den/office/bedroom, a second bedroom, the Primary bedroom with its relaxing oasis 5pc ensuite, plus laundry. When you travel down to the lower level you are greeted with more outdoor views and a walkout to a large deck and fully fenced backyard area with its relaxing private views of the ponds. Put your feet up and enjoy your cottage life in the City. There is a large family/recreation room plus 2 generous sized bedrooms plus a designer 3 pc bathroom, that finish off this gem of a home. Freshly painted, little carpet on the main floor, and many upgrades have been done to keep this home in perfect condition. Furnace 2021, deck 2013. Don't miss out on this one of a kind home and location. Offers to be collected by 4:00pm on May 21, pre-emptive orders will be considered. (id:35492)
Initia Real Estate (Ontario) Ltd
456 King Edward Avenue
Ottawa, Ontario
Live two blocks from Ottawa University Campus in this sleek luxury ONE bedroom + large DEN (previously used as a bedroom with barn door & own ensuite!) and 2 full bathroom condo with dark hardwood floors, granite counters with breakfast bar, high end stainless steel appliances, and pots and pans drawers! Freshly painted in neutral palette! Convenient balcony easily accessed from both living and master. Enjoy this quiet boutique building just around the corner from the Byward Market and U of O Campus. Includes a locker space, and dedicated oversized underground parking. Convenient stacked in-suite laundry and roof top terrace with gas BBQ. Excellent walk score numbers! Walk to everything! Rent the parking space! Heck; buy it and rent to professional students! Ideal for one or two students! Has elevator; but is only 5 floors! Please allow 24 hours irrevocable, due to Sellers schedule. (id:35492)
Royal LePage Team Realty
2403 Iris Street
Ottawa, Ontario
This house is a gem in terms of location! With the OC Transpo Iris station and the upcoming LRT within walking distance and a 5 min. drive to Highway 417, commuting is a breeze. The next stop south on public transportation is Algonquin College and College Square which will cater most of your needs. It is a Fantastic location for students and families. Main level has a large and dining area, kitchen bathroom and bedrooms. The lower level boasts a full bathroom and ample customization potential. The house features a side door entrance that leads into the lower and main levels for added convenience and accessibility. The private backyard boasts a raised garden bed, shed, and patio area. With its unbeatable location and endless potential, this house is a rare find. Act quickly – 24-hour irrevocable on all offers as per form 244. Don't miss out on this incredible opportunity to make this house your dream home! (id:35492)
RE/MAX Absolute Realty Inc.
268 First Avenue Unit#1c
Ottawa, Ontario
Welcome to the elegant Routeburn in the Glebe. Living in an Edwardian-style building with historical significance can be a unique and enriching experience, especially with the added convenience of being in the heart of the Glebe. Originally built in 1918, this first home of Carleton University was renovated into 17 "spacious and gracious" apartments. 1C is equipped with a small kitchen and a Murphy bed and offers a functional living space. During the day, the bed can be neatly hidden, creating more living space. When it's time to wind down, you can easily pull the bed down, revealing a comfortable mattress and bedding. The Murphy bed wall unit also has drawers and closet space for clothes. The living/dining room area provides a comfortable and inviting atmosphere. Building features a common use west-garden and outdoor area. A short walk to Bank Street and Lansdowne means easy access to shopping, restaurants, and exciting sports events, making it a vibrant and convenient location. (id:35492)
Royal LePage Performance Realty
301 Frances Avenue, Unit #303
Stoney Creek, Ontario
Big beautiful (1431 sq ft) 3 bedroom, 1.5 bathroom unit in Stoney Creek’s premier lakeside Bayliner condos. You’ll love the updated kitchen with lots of cupboard space, large windows and balcony access, both overlooking sparkling Lake Ontario. The huge living/dining room area can accommodate all your treasured furniture and features updated hardwood and a walk-out to a second glassed in balcony with outlets and views of majestic trees and the manicured grounds. The king sized primary bedroom has a walk-in closet and ensuite bathroom. The other two spacious bedrooms have large windows and double closets. The mobility friendly main bathroom has a granite counter and walk-in shower with glass doors. Other features include a large laundry room and large pantry/storage room, fresh neutral decor throughout, and a conveniently located owned underground parking spot and storage locker. The condo fee includes: heat, a/c, hydro, water, Cogeco basic cable, high speed internet, building insurance and maintenance, use of amenities (gym, party room, library, workshop, pool, bbq area) and key fob access to the *Beach*. Come and visit the sparkling clean Bayliner condos and find out why so many friendly owners wouldn’t live anywhere else. (id:35492)
RE/MAX Escarpment Realty Inc.
217 Poplar Drive
Burlington, Ontario
Sophisticated custom home situated in Great Shoreacres off Lakeshore Rd. This 5 Bed/5 Bath home offers over 5,734 sq ft of living space. Elegance greets you the moment you walk through the door 10' ceilings, Great Rm w/custom wall, 17' vaulted/beamed ceiling, Fireplace & oversized window overlooking the yard. Office w/large Palladian window & stunning tray ceiling. The Elegant Dining Rm w/servery & custom design ceiling creates the perfect ambiance for gatherings.Gourmet Chef's Kitchen featuring prof’l grade appliances 6 gas burner stove w/pot filler, built-in fridge/dishwasher/microwave, oversized centre island, WI pantry, Caesarstone counters/backsplash, doors leads to the huge covered terrace w/stone fireplace & 2nd patio perfect for entertaining. Retire to your Primary retreat, 12' ceiling, WIC & spa-like ensuite. 3 add'l Bdrms, 2 full Baths & laundry rm complete this 2nd level. The exceptionally finished lower level has a full walk-out making it sundrenched. Relax in front of the Fireplace w/wall to wall builtins, huge Rec Rm w/custom wet bar/9' island/ custom cabinets/quartz tops & an incredible custom Wine Cellar, the perfect place to host special occasions! Completing this level is a Bedrm/Gym/3 pc Bath + a seperate room for future home theater. This gorgeous prof. landscaped lot includes a Backyard paradise, 3 terraces, stunning pool w/stone waterfall, a poolside bar & a private jacuzzi area. 3 car garage w/lifts could hold 5. Hardwoods thru-out and so much more. (id:35492)
RE/MAX Escarpment Realty Inc.
6 Dock Lane Lane
Miller Lake, Ontario
Back to Basics! A true Dyers Bay original - this charming 1940's cottage is 3-season and rustic. This is your chance to own property with a stunning view and amazing access to Georgian Bay! The waterfront road-between property measures 44ft. by 56ft. and sits adjacent to the Dyers Bay public boat launch and government dock. Enjoy easy access to the Bay for swimming, boating and watching the stunning sunrises from the sun porch, day after day, throughout your summers here. The cottage is approximately 625 sq.ft. with 3 bedrooms, a 3Pc bathroom, laundry and open concept layout. Plus, there is a loft space for additional storage. Being sold as is where is, you get what is on site! Some windows have been updated. Easy-maintenance vinyl siding. Dyers Bay community is located mid-way on Northern Bruce Peninsula, providing views of the crystal clear waters and rock along the Niagara Escarpment, along with access to the Bruce Trail for hiking just up the hill. Tobermory and Lion's Head are only a short drive away for amenities. Get your cottage adventure started and make this property your own. (id:35492)
RE/MAX Grey Bruce Realty Inc Brokerage (Tobermory)
34 Widdicomb Cres
London, Ontario
Welcome to this family friendly Byron beauty that has been renovated to perfection! Great for those who love to ski, literally walking distance to Boler Mountain. With 4 bedrooms on the second level, all with pot lights and closet organizers. Modern family washroom with glass shower, free standing soaker tub and double vanity set-up. Check out the stylish, gourmet kitchen with Hanstone quartz countertops, large island/breakbar, and coffee corner with under the counter microwave. Enjoy the adjacent dining room for easy entertaining and dining. Loads of nature light throughout, beautifully updated windows and doors 2021-2023. Relax in the cozy, sunken living room with beamed ceiling, pot lights, and patio doors to the fully fenced back yard. Innovated shoe drawer under stairs at front entry. Lower level with recroom, guest bedroom with egress window and sound proofed, think Multi-Generational Living. Full 3 piece bathroom just built 2024. Laundry room with retro sink, cutting board laundry counter and upright freezer and spare fridge. Furnace, A/C and on demand hot water heater, replaced in 2020, and patio doors 2021, shingles 2016, LP smart wood siding 2024, stone retaining wall and handsome black wrought iron fence. Double car garage with garage door opener with an inside entry. All renovations inspected and approved. (id:35492)
Royal LePage Triland Realty
2181 Northeys Rd
Smith-Ennismore-Lakefield, Ontario
Welcome to your soon-to-be private oasis, crafted by One Of Peterborough's Most Sought After Custom Home Builders Prinston Home. Magnificent Architecture Design On 2.26 Acres Lot Onto Private & Quiet Backyard With Surrounding Wooded Area. High End Quality In Workmanship! This home offers a perfect blend of luxury, comfort, and natural beauty.As you envision your future in this stunning abode, rest assured that the landscaping, including the enchanting rock garden, strategically placed trees, Beautiful light fixtures and tile backsplash upstairs will be completed before closing, transforming the surroundings into your own private paradise. The expansive yard, meticulously seeded with lush grass, offers ample space for outdoor activities and relaxation.Step inside and be greeted by the grandeur of the coffered ceilings, enhancing the already spacious interior. Warmth emanates from not one, but three fireplaces on top the mantel attached with 3 TVs scattered throughout the home, custom built fish pond coffee table creating cozy gathering spots for intimate conversations or leisurely evenings.The separate entrance adds a touch of versatility, perfect for accommodating guests or creating an in-law suite. And for the automotive enthusiast, the three-car garage can be dually used as a workshop and parking space for your vehicles and recreational gear.Venture out to the 30x12 covered rear deck and behold the breathtaking views that stretch across the horizon. Whether you're unwinding with a book or hosting a gathering with loved ones, this outdoor sanctuary will soon become your favorite retreat! (id:35492)
Homelife Landmark Realty Inc.
15 Savannah Ridge Dr
Brant, Ontario
Welcome to the prettiest town in Ontario! This spacious semi-detached home boasts of a main floor living room, an eat-in kitchen, and a formal dining room that's graced with hardwood floors, ceramics, and a natural gas fireplace. You'll find a wide staircase leading to an upper level that houses two large bedrooms and a laundry room. The master bedroom features a walk-in closet, lots of built-in cupboards, a hidden flat-screen TV, and an electric fireplace. The second bedroom is filled with natural light and has a double closet. A laundry room completes this level, and it could easily be converted into a third bedroom if you move the laundry to the basement. The lower level of the house is finished with a TV room, a bedroom, and a sitting area with a three-piece washroom. The backyard is an oasis for entertaining, featuring a good-sized deck, mature landscaping, including a small pond, and a shed for storage. Recent updates include a new roof (2017), front bedroom and living room windows (2018), high-efficiency furnace (2018), air conditioner (2018), patio door (2019), kitchen taps, sink, and countertops (2020), and a sealed driveway (2021). The washer and dryer included in the sale were purchased in November 2019. The neighborhood is friendly and has elementary schools located at the end of the street, and the 403 is just minutes away. This house is move-in-ready, and we invite you to come and visit us! Don't miss out on this opportunity. **** EXTRAS **** Please turn off the lights on after showing. A beautiful house is waiting for you. (id:35492)
RE/MAX Realty Specialists Inc.
1034 Caven St N
Mississauga, Ontario
HOME BUILDERS And INVESTORS REJOICE!!! A Rarely Offered Opportunity To BUY A Double Lot For Yourself Or Future Development In One Of Mississauga's Most Sought After And Best School Areas. This 50x128 Ft Lot Offers You The Choice To Live In, Develop, Or Build Your Dream Home Before This Neighbourhood Becomes The Gem Its Destined To Become. Steps To Public Transit, Some Of The Best Primary And Secondary Schools In Mississauga And Just 25 Minutes To Downtown. Take A Stroll Along The Lake Or Go For A Walk To Your Favorite Eatery Or Shop. Lakeview Is Growing To Become One Of Mississauga's Liveliest And Livable Communities. **** EXTRAS **** Great Public Transit, Primary & Secondary Schools And Steps To Shops, Restaurants, Spas And Amenities. (id:35492)
Psr
34 Point Reyes Terr
Brampton, Ontario
Great LOCATION**, 4 +2 Bedroom, 5 WR** 2 BR Legal Bsmt Apartment (Rented $2250/Monthly) Beautiful Detached Home on Safe Court, close to Border of Mississauga/Brampton/Halton Hills**Spacious 3091sqft, ** Nice Layout with Modern Open ConceptImpressive Stone Exterior** Double Door entry to huge foyer **9 Ft Ceiling On Main & 2nd**Family Rm W/Gas Fireplace, 2Kitchen W/ Ctops & Island Bkfast Area With +1Br Basement Apartment w/ Sep entrance (Rentable) /O To Yard, Dream Master Retreat W/His & Her Closets & 6Pc Ensuite.2nd &3rd Spacious Bdrms W/Jack & Jill Wshrm & Closet. Laundry On 2nd Level ** 2nd Laundry in bsmt ** One of The Fastest Growing community with great future potential to buy today** Close To All Amenities, 2 minutes to Hwy 401, 407 & Amazon** Just few steps to Bus Stop, Plaza, Schools, parks, Golf Course and all Family needs **** EXTRAS **** 2 set of appliances 2 Fridges, 2 Stoves** Garage Doors W 4 Remotes. (id:35492)
RE/MAX Realty Specialists Inc.
1487 Grand Blvd
Oakville, Ontario
Welcome to 1487 Grand Blvd, located in Oakvilles sought after Falgarwood neighbourhood. This 2 story detached home has 3 bedrooms and 3 bathrooms. Originally a 4 bedroom layout, the primary bedroom has been converted to a huge suite with 3 piece ensuite bathroom. The other 2 bathrooms have recently been renovated with new vanity, mirrors and fresh paint. The main floor layout includes a bright and spacious living / dining room and the kitchen opens up to the family room overlooking the private back yard. Newer deck and gazebo create a comfortable space for entertaining and the yard is a great space for kids and pets to enjoy. Other upgrades include fresh trim and paint, new doors, renovated family room with pot lights, and a new air conditioning unit installed in 2023. Falgarwood is a family friendly neighbourhood known for its parks, trails, schools, shopping, transit and other great amenities. Wooded walking trails are just across the street! Ideal commuter location with easy highway access. Enjoy the oversized front porch overlooking 4 car driveway (plus double car garage totalling 6 parking spaces). This is the one you've been waiting for! (id:35492)
Engel & Volkers Oakville
2131 Royal Gala Circ
Mississauga, Ontario
One-year old custom built home! Premium Lakeview location, end-lot 4 bed, 4 bath, 3,067 square foot modern detached featuring a host of updates and features that truly make it stand out. Tons of curb appeal with a stone and stucco exterior and great attention to detail. Double driveway and 2 Car garage with access to ground floor including elevator with access to all three levels. Ground floor with in-law or rental suite potential with separate entrance, spacious bedroom with large window, full bathroom and living area. Expansive main floor features 10-foot ceilings, a large open-concept living/dining area with floor-to ceiling windows and a fully upgraded eat-in kitchen featuring a large island, quartz countertops, stainless steel appliances and premium cabinetry. Walk-out to deck overlooking the private back-yard. Third level features a large primary bedroom with Juliet balcony and a spa-like bathroom with oversized walk-in shower, soaker tub and double sink vanity with quartz counters. Two more bright rooms share a large 4 piece bath with double sink vanity. Convenience of third-floor laundry close to bedrooms. Large unfinished basement with tons of potential for more living-space and storage. Many upgrades include, Kitchen cabinets with crown molding, stainless hood vent, quartz counters and premium vanities, premium end-lot with no neighbours on one side, hardwood stairs with iron spindles, hardwood flooring throughout, LED pot-lights and much more. Amazing location to all amenities, GO network, transit and highways. Book a showing today! (id:35492)
RE/MAX Escarpment Realty Inc.
2214 Hampstead Rd
Oakville, Ontario
Luxurious French Provincial home in River Oaks Woodhaven enclave. This fully renovated home seamlessly blends romantic charm with contemporary design. Features include a natural stone exterior, expansive windows, hardwood floors, custom millwork, and dual gas fireplaces. The Downsview kitchen boasts full-height cabinetry, commercial-grade appliances, and a sizable central island. Glass French doors lead to an upper-level deck, perfect for outdoor dining. The grand master retreat features vaulted ceilings, a wall of windows, and a lavish ensuite. The lower level offers a rec room, gym, bath, and garage access. Outside, enjoy a low-maintenance stone lounge area, cedar deck, and perennial gardens overlooking protected greenspace. Renovated top to bottom in the last 3 years, this home offers sophisticated living at its finest. (id:35492)
RE/MAX Escarpment Realty Inc.
#2408 -36 Zorra St
Toronto, Ontario
Welcome To Luxurious Living at 36 Zorra Street! This Brand New 3 Bdrm, 2 Baths, Unobstructed Breathtaking Lake View, Offers An Open Concept Layout , 9' Ceiling, Modern Kitchen W/Quartz Countertop, S/S Appliances, Floor To Ceiling Windows, Breathtaking Lake View, 1 Parking & 1 Locker. Walking Distance To Transit, Conveniently Located Near Supermarkets, Restaurants, Schools, Parks, Hwy & More! Amenities Incl. 24Hr Concierge, Guest Suites, Outdoor Pool, Gym, Party/Mtg Rm, Rooftop Deck/Garden, Visitor Parking. **** EXTRAS **** Luxury Amenities: A Rooftop Pool with Cabanas, Fire Pits, and BBQ Area; A lobby with 24 Hr Concierge, Sauna, Pet Wash Station, Co-Working Space, An Exclusive Shuttle To Kipling Station for Residents. (id:35492)
Century 21 Leading Edge Realty Inc.
#702 -2391 Central Park Dr
Oakville, Ontario
Fully Renovated with the South Exposure and a Great View of the Ontario Lake from Balcony!! Easy Access to the 403/QEW, a Tribute Built ""An Urban Village Lifestyle"" Located in the most Popular Area of Oakville. Updated Kitchen with a Brand New Stainless Steel Appliances, Wide Quartz Countertop, and new modern Cabinets. Magnificently Landscaped Drive and Striking Grand Hotel Style Entry Welcomes You Into the Courtyard Residences. A Calming Fountain, Luxurious Seating Areas, Exercising Room, Sauna, Library, Party Room and a Large Outdoor Pool Completes This Vibrant Space. Relax In Sunshine, Celebrate with Friends, or Work Out In The Gym. Schools, Parks, Trails, Restaurants and Shops at Just Round the Corner and the Sheridan College Within 2 Kms. **** EXTRAS **** Low Condo Fees, one Underground Parking and one Locker included. (id:35492)
Home Standards Brickstone Realty
72 Volner Rd
Brampton, Ontario
Renovated top to bottom in 2024! Gorgeous, Bright And Extremely Clean! 4 Bedroom freehold Townhome with double Garage.Bright And Open Concept Layout with 9' Ceiling on the Main Floor. New laminate Flooring ,New Quartz Countertop in kitchen , New Quartz backsplash, new Paint New Staircase with new iron pickets, New potlights & updated lights ! In Desirable Community. Upgraded washrooms and Kitchen Appliances , Breakfast Area. Close To School, Bus & Plaza. Min To Go Station , Hwy 410 And Many . Close To Mountain Pleasant Go Station, Transit, Shopping Very Clean. (id:35492)
Homelife Superstars Real Estate Limited
71 Georgian Grande Dr
Oro-Medonte, Ontario
Experience Community Living At Its Finest! Rare Chance To Own A Customized Home With A Separate Loft In Prestigious Braestone, Oro-Medonte. This 7-Bed, 6-Bath Residence Blends Elegance, Comfort & Space, Boasting 4800 Sqft Of Living Area. Situated On A Premium 155x560 Ft Lot, It Offers Ample Outdoor Space For Privacy & Enjoyment. Step In To Find Hickory Hardwood Floors & Cathedral Ceilings In The Living Room, Creating An Inviting Atmosphere. The Chefs Kitchen Features Viking Appliances, Premium Finishes & A Walk-In Pantry. Main Floor Primary Bedroom Features A Spa-Like 5-Pc Ensuite & Walk-In Closet. Finished Basement Offers Endless Opportunities With A Living Area, Rough In For Kitchen, Three Rooms, Two Bathrooms, Separate Entrance & Lookout Windows. Loft Home Above The Garage Includes A Living Room, 3-Piece Bath, Bedroom & Delightful Deck. Luxury Abounds With High-End Finishes & Attention To Detail. Don't Miss The Chance To Own This One-Of-A-Kind Home Epitomizing Luxury Living! **** EXTRAS **** Stainless Steel Appliances: Viking Gas Stove, Built-in Ovens, Built-in Microwave. Dishwasher. Fisher & Paykle Fridge. All Electronic Light Fixtures. Garage Door Openers. (id:35492)
RE/MAX Metropolis Realty
#511 -306 Essa Rd
Barrie, Ontario
Come Check This One Out!! Neat And Clean And Upgraded!! Ready To Move In!! Step Into Luxury!! Welcome TO 306 Essa Rd Unit 511!! This Beautiful 2Bedrooms Plus Den With 2 Full Washrooms Unit Comes With Hardwood In Open Concept Living And Dinning Room With Pot Lights!! Beautiful Kitchen With Granite Counter Tops/Backsplash/Lighting/And Stainless Steels Appliances!! Through Out Hardwood Leads You To Huge Master Bedroom With 5 Pc Ensuite Bathroom With A Subway-tiled Shower With A Sleek Glass Door And Walk In Closet. Second Bedroom Is Also Very Good Size. Beautiful Den For You To Relax/Read/Office Or To Enjoy Quite Time. Huge Balcony For BBQ Or Sit And Relax The View. One Underground Parking And A Locker. Control Your Own Heating And Cooling. (id:35492)
Century 21 People's Choice Realty Inc.
110 White Spruce Cres
Vaughan, Ontario
Discover your dream home at 110 White Spruce Crescent, nestled in the vibrant community of Patterson. This exquisite residence features contemporary sophistication and ample living space throughout, complemented by expertly designed landscaping both at the front and rear of the property, complete with an in-ground sprinkler system seamlessly integrated. With 3 bedrooms and 4 bathrooms, it offers ample space for families to thrive. The charming living area impresses with crown moulding, California shutters, elegant wainscotting, pot lights, a cozy gas fireplace on a stone accent wall and a built-in sound system. Entertain effortlessly in the open-concept kitchen featuring sleek stainless steel appliances and quartz countertops with a walkout to the backyard. Retreat to the luxurious master suite, complete with a walk-in closet and a 5 piece ensuite for ultimate relaxation. Also offered is a convenient laundry room on the upper level with built in cabinetry. The expansive basement is perfect for entertaining with a rec room, a gym and an office space. Enjoy the convenience of a private backyard oasis, perfect for summer gatherings and quiet evenings. Located in a sought-after neighborhood, residents enjoy proximity to top schools, parks, shopping, and dining options. Don't miss this opportunity to experience the epitome of comfort and sophistication in Vaughan. Welcome home! **** EXTRAS **** Roof (2011), Windows (2011), AC (2011), Furnace (2011) & Hot Water Tank Rental (2015). (id:35492)
Sutton Group-Admiral Realty Inc.
#403 -50 Baif Blvd
Richmond Hill, Ontario
Spacious & Bright, Corner Unit: Open Concept, Pride Of Ownership, Move-In Ready! Renovated 3Beds & 2 Bathrooms With Private Terrace With Parking & Locker! Great Central Location! Unit Is Fully Updated & Engineered Hardwood Flooring, Stylish Kitchen With: Stone Countertops, Stainless Steel Appliances, Island & Breakfast Bar, Backsplash; Spacious Sunken Living Room With Walk-Out To Private Terrace; Well-Proportioned 3 Bedrooms; 1 Currently Used As Dining Room, Upgraded 2 Bathrooms; Oversized Primary Retreat With Large Closet & 3 Pc Ensuite Bathroom W Oversized Glass Shower. Ensuite Laundry; Plenty Of Storage! Functional & Practical: Beautifully Manicured Grounds: Steps To Yonge Street, Public Transit, Hillcrest Mall & All Major Amenities! Shops, Restaurants, HWY's 404 & 407, Parks, Great School District **** EXTRAS **** 2 Parking Spots/1 Locker! Large Open Terrace! S/S: Fridge, Stove, Microwave-Hood, Dishwasher, Laundry Room Plenty of Storage & Front-Loading Washer/Dryer! Club 66 Amenities: Outdoor Pool, Party/Exercise Rooms! All ELF's & Window Coverings. (id:35492)
Century 21 Parkland Ltd.
#1610 -1000 Portage Pkwy
Vaughan, Ontario
Location Location!! One Year New Tc4 At Vmc! 2 Bed + 2 Washrooms. 9' Ceiling, Sunny Bright Breathtaking South West Exposure. Good Sized Rooms And Functional Layout. Great Building Amenities. Steps To TTC, Metro Centre, YMCA. Easy Access To Ikea, Costco, Shopping Malls, And Major Hwys. Must See! Extras: Built-In Fridge, S/S Stove, B/I Dishwasher, Washer, Dryer, B/I Microwave, All Elfs, Bell Highspeed Internet Is Included Until Further Notice (7 Yrs Contract With Corp.). One Parking Is Included. **** EXTRAS **** Custom Made Extendable Central Island. Can be used for dinning table. Custom Made Blinds and Curtains. (id:35492)
Royal Elite Realty Inc.
U 12 70 Orchid Place Dr
Toronto, Ontario
Gorgeous Almost New 3 Bedrooms and 3 Full Washrooms Corner Unit Townhouse in a High Demand Neighbourhood with 2 parking spots side-by-side (rare find). Tarion Warranty Under Effect. Main Level w/ Upgraded Flooring & Pot Lights, Spacious Layout, Modern Open Concept Kitchen & Living/Dining w/ Backsplash. Master Bedroom w/ Walk-In & Reach-In Closets, Custom Closets Throughout, Private Outdoor Spaces on Both Levels. Access to All Amenities in the Community. Easy Access/Walking Distance to TTC, Public Transit, Park, School, Library & Community Centre, Banks, Grocery Stores and Restaurants. Close to GO Station, Hwy 401, Costco, Walmart, and much more.... **** EXTRAS **** Fridge, Dishwasher, Stove, and Range Hood. Washer & Dryer. All Window Coverings, Upgraded Electrical Light Fixtures, Central Air Conditioner. Free Bike Storage, Access to GYM, Yoga Room, Party Room, Community Garden and Greenhouse. (id:35492)
Kingsway Real Estate
173 Ravenscroft Rd
Ajax, Ontario
Welcome to 173 Ravenscroft Rd in the highly desirable Hermitage neighborhood. This stunning Tribute-built 'Dunbarton' model boasts over 4000 sq ft of luxurious living space. Upon entering, you are welcomed by a grand foyer featuring high vaulted ceilings and marble floors. The spacious rooms are bathed in natural light and offer 9' ceilings, with a sunken front parlour adding to the charm. The large formal dining room is ideal for entertaining guests. The expansive family-sized kitchen includes a large family breakfast area, granite countertops, and twin pantries. Main floor open-concept family room with a fireplace . The master retreat is a true oasis, complete with a lounge area, stone fireplace, 5-piece ensuite, and a walk-in closet. Three additional generously sized bedrooms provide comfort and privacy. The partially finished basement boasts a rec room, bedroom, new 3-piece bath, and ample storage space. Outside, revel in the premium 79' x 144' corner lot featuring beautifully landscaped grounds with flowers, fruit trees, and a herb garden. This home is ideally situated just minutes from schools, shopping, places of worship, and transportation **** EXTRAS **** Chattels: Gb & E , Central Air And Equip. Upper Fridge, Stove , Washer , Dryer , B/I D/W. Window Rods, Underground Sprinklers, HWT, New Furnace And Air Exchange (id:35492)
Sutton Group-Heritage Realty Inc.
#3209 -1 The Esplanade
Toronto, Ontario
South Facing 690 Sq. Ft. 1 Bedroom + Den At Backstage Condos In The Heart Of The Downtown. Modern Kitchen W/Stainless Steel Appliances, Granite Counters, Hrdwd Flrs Throughout. Steps To Financial District, St. Lawrence Market, Underground Path, Ttc, Go Trains/Bus, Union Station W/Pearson Express To Airport, Air Canada Centre & Eaton Centre. Easy Access To Hwy. Future Connection To The Path Currently Under Construction. (id:35492)
First Class Realty Inc.
1693 Rice Road
Fonthill, Ontario
Is 1.8 acres in the heart of Fonthill? YES it is! With new homes going in everywhere, here's a wonderful way to enjoy the beauty of Niagara wbeing in the heart of beautiful Fonthill. First impressions are lasting and you'll be impressed from the minute you drive up this stately driveway lined with mature trees. The grand main foyer welcomes you to a sprawling main floor. What a tremendous layout for large family gatherings and entertaining! The DR/LR has more than enough space for the largest dining rooms sets. Bathed in loads of natural light this area will accommodate so many different layouts. Add a sitting room, a reading nooks, an office or a plethora of other ideas. On the opposite side of the house you'll find yet another grand space for the open concept kitchen/Family room. This large kitchen abounds with cupboards and storage. You'll love all the granite and contemporary backsplash.This floor is surrounded by large, windows for plenty of natural light and a view out the back the lush yard. The main floor laundry also doubles as an office. There is access to the garage from a huge mud room/side entrance. Perfect to let the dogs into the yard and as a repository for all your winter coats and shoes. The basement level has the special feature of a walk up to the yard from the in-law suite. Enjoy this level for your extended family, or just use it as your media area so you dont have to go upstairs to make food while you're watching your favourite movies. There's a great space for a work out room, plus a 4th bedroom. being at the end of this road means you won't have traffic wizzing by your home creating this peaceful country setting...close to downtown Fonthill. 24x24 detached garage is another place for all your toys. This is a great yard for badminton, croquet and all those fun summer activities that need some space to run around! We invite you to come and have a look at this beautiful and graceful home in one of the prettiest town in Niagara! (id:35492)
Royal LePage Nrc Realty
596 Blair Creek Drive
Kitchener, Ontario
Experience luxurious living at its finest in the heart of Kitchener's sought-after Doon South neighborhood, where 596 Blair Creek Drive epitomizes refined elegance and contemporary comfort. This exceptional newer semi-detached home features over 3,000 square feet of meticulously designed living space, offering a sanctuary of sophistication. Upon entering the main floor, you will be greeted by an open-concept layout perfect for both entertaining and daily life. The chef's kitchen boasts exquisite white cabinetry, gleaming quartz countertops and stainless steel appliances, including a spacious island ideal for gatherings. The adjacent dining area sets the stage for intimate family meals, while the living room offers great views of the impressive yard, creating a stylish space to unwind. Upstairs, discover a haven of tranquility with four bedrooms, including a primary suite featuring a generous walk-in closet and an ensuite bathroom with a soaker tub and shower. An additional living space ensures comfort and leisure for every moment. The fully finished basement adds to the allure with a massive rec room for recreation and relaxation, along with a third full bathroom for added convenience. Outside, enjoy proximity to excellent schools, parks, trails, and various amenities, making this home a hub of modern convenience. With outstanding restaurants and shopping just moments away, seize the opportunity to make this remarkable residence your own. Book your private showing today! (id:35492)
Exp Realty
33-1210 St Felix Road
Hammond, Ontario
This is not your typical Mobile home. Run, don't walk to view this as it won't last long!! Meticulously maintained on a 100ft x 150ft lot with 2 additions make this feel like a regular home. This private, peaceful oasis offers multiple decks, screened in porch, firepit with shed for wood, parking for 6, covered space for your car or shelter for animals and a shed with power for your tools and lawn equipment. Upon entering you will notice a large Mudroom/sitting area that connects to the primary bedroom and second bedroom. Kitchen offers an island and plenty of cupboard space that is at the centre for large gatherings. You will be amazed by the Living/Dining (extension) area with plenty of space and windows to allow the sun to shine through. Cozy family room with Patio doors connect you to a large, comfortable deck to enjoy the outdoors! Call me to book a showing. This property is on leased land. (id:35492)
Zolo Realty
912 Rymal Road E, Unit #15
Hamilton, Ontario
Exquisitely updated, Attractively priced 2 bedroom Hamilton Mtn townhome on sought after Rymal Road. Conveniently located close to amenities, shopping, parks, schools, restaurants, & quick access to the Linc, Red Hill, 403, QEW, & GTA. Great curb appeal with brick & complimenting vinyl sided exterior. The well planned interior offers 1082 sq ft of well designed, open concept living space highlighted by updated kitchen, dining area, large living room with walk to private balcony, MF laundry, & welcoming foyer. The upper level features 2 spacious bedrooms & new 4 pc bathroom with tile shower surround. Recent upgrades include premium LVP flooring throughout, professionally painted with modern & neutral decor, faucets, fixtures, lighting, & 4 pc bathroom. Rarely do properties with this location, overall square footage, & updates come available for sale. Immediate possession available - all appliances included. Ideal for the first time Buyer, young family, professional, or Investment. Call today to arrange your viewing of this Move in ready Hamilton Home! (id:35492)
RE/MAX Escarpment Realty Inc.
328 Dyer's Bay Road
Miller Lake, Ontario
If you enjoy seclusion - surrounded by a mixture of hardwood bush, you'll truly appreciate this grand home situated on 25 acres near Dyer's Bay. Home shows very well, is warm and inviting, with plenty of character throughout! As you enter into the large foyer just beyond is a spacious living area with a cozy woodstove, separate dining room, kitchen and just off from the dining room is a lovely four season sunroom. Three bedrooms, a five piece bathroom and a two piece bedroom - all on the main floor! Lower level has a recreation/family room, a bonus room that could be used as an additional bedroom, utility room, a three piece bathroom and so much storage space! Neat little side deck just off from the kitchen to enjoy meals or to bask in the scenery. There is a double attached garage for the vehicles and a separate detached garage for the extra toys! Updates include newer septic (2022); newer pressure tank, hot water tank and furnace; roof shingles were replaced in 2012. Property has well attended gardens, trails, and some unique tree carvings. This property makes a great home for a growing family. Located on a year round, paved municipal road. A short drive to government dock in Dyer's Bay. Approximately a 20 minute drive to the village of Tobermory and to Lion's Head. Taxes: $3278.27. Hydro costs averages approximately $2400 (yearly); propane approximately $3000 (yearly). (id:35492)
RE/MAX Grey Bruce Realty Inc Brokerage (Lh)


