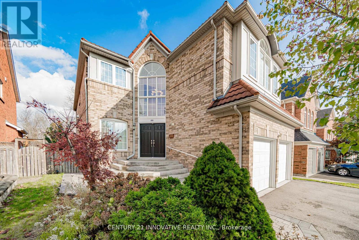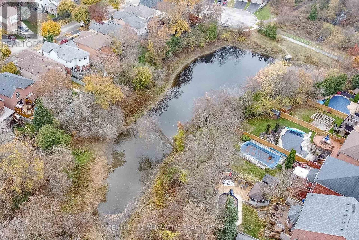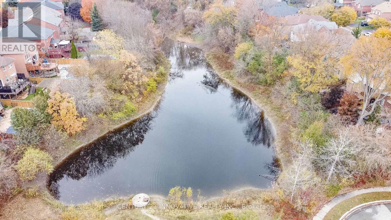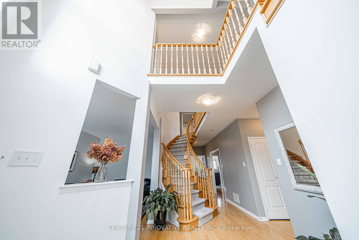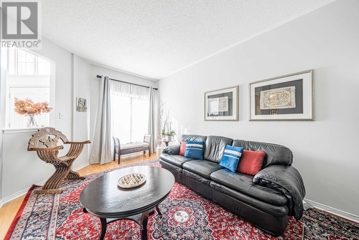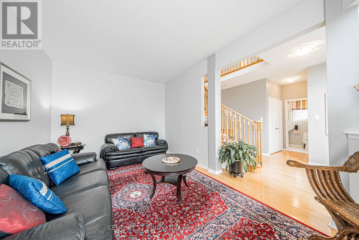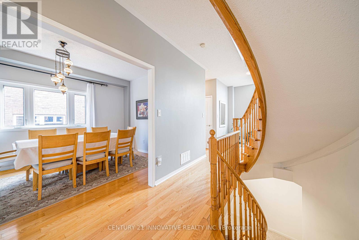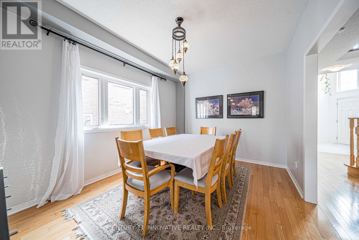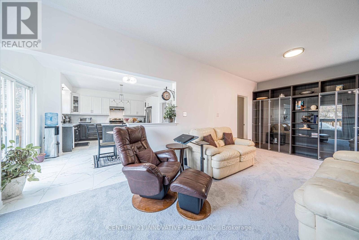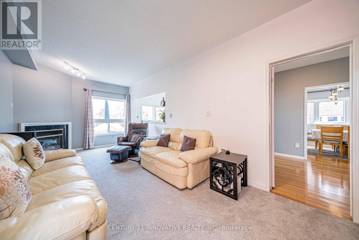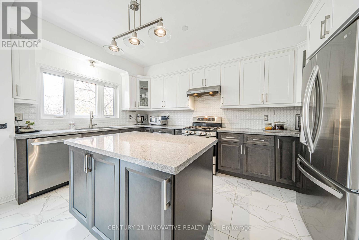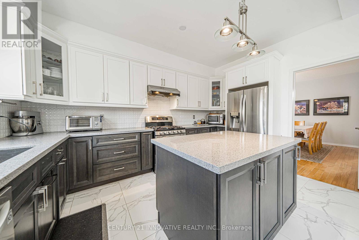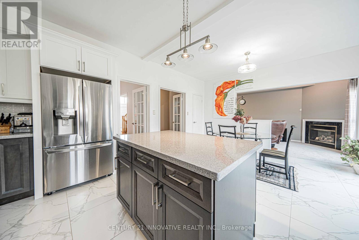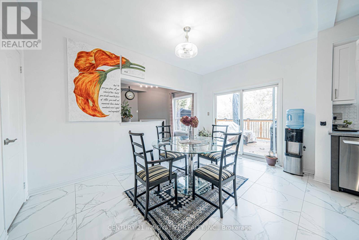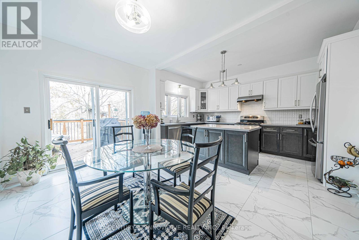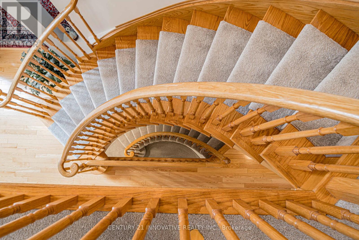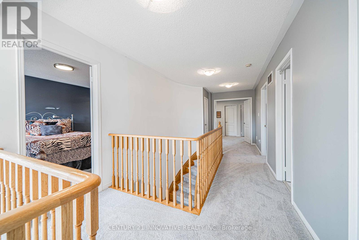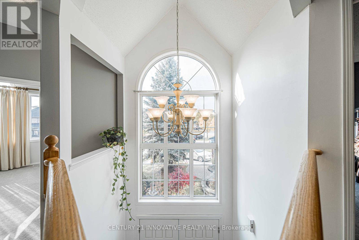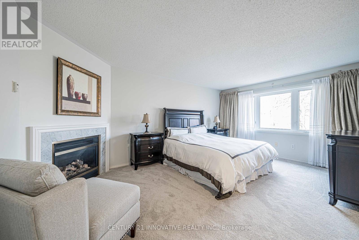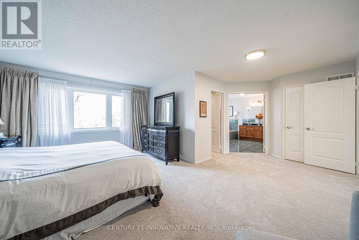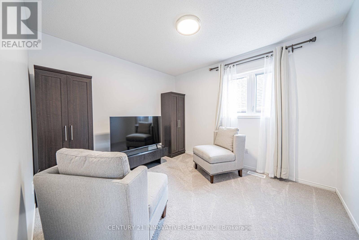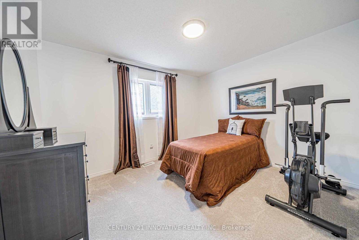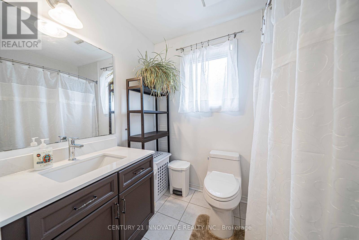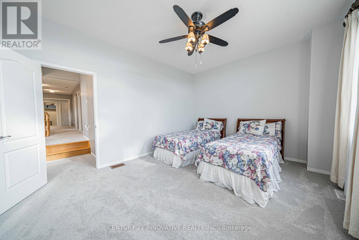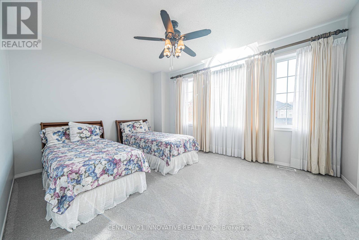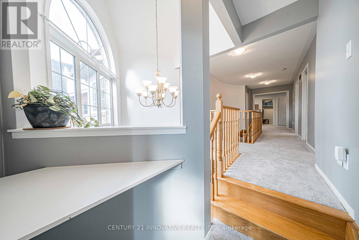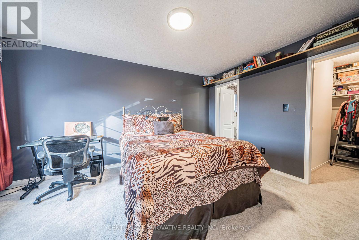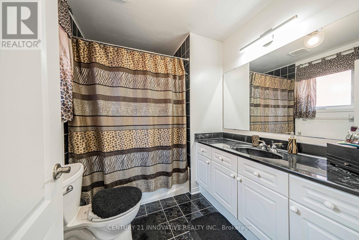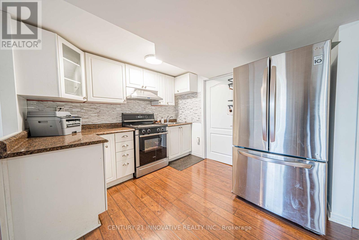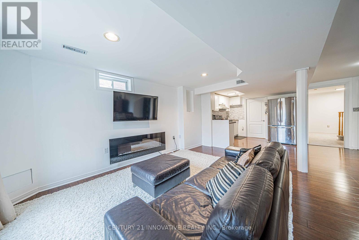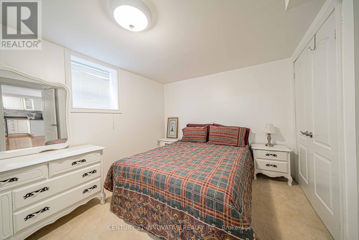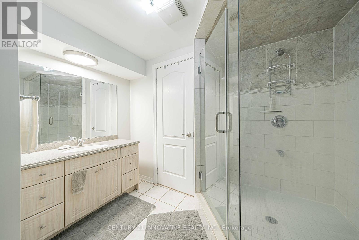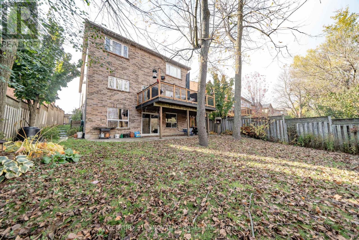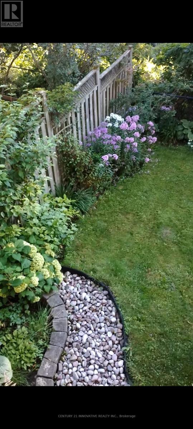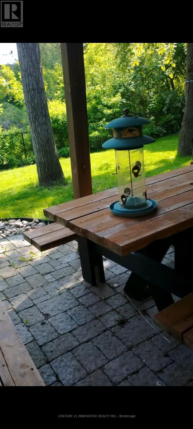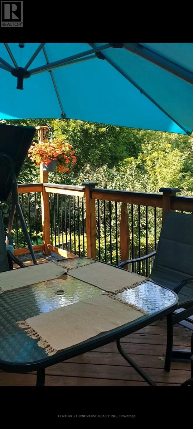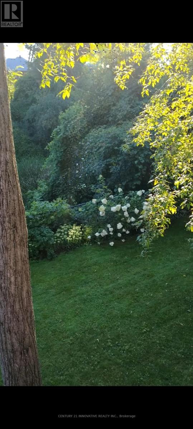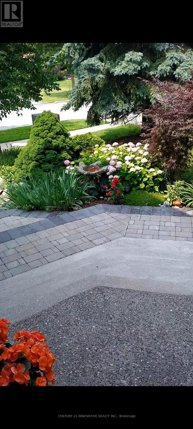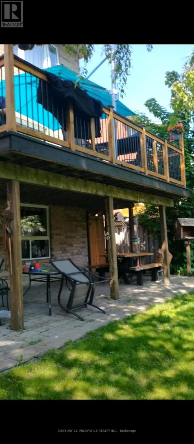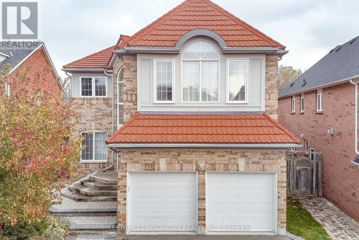109 Gartshore Drive Whitby, Ontario L1P 1N8
$1,599,900
A true pride in ownership, Nestled in Whitby's most prestigious Williamsburg and one of the most sought after streets backing on to the Ravine with a Walkout basement. An amazing combination of living in the city but yet enjoying a private cottage feel. mins to 412, 407, 401. On the market for first time! Home features 6 Bedrooms 5 baths over 4000 sqft of Living Space. A welcoming grand open to above foyer, Oak stair case, wraps around to the basement, 9 Ft ceiling throughout main. A large family room combined with an office over looking the ravine. A Large upgraded eat in Kitchen (2021) with Quartz counters combined with breakfast walk out to Cedar deck and enjoy the Ravine. OFFERS WELCOME ANYTIME. Driveway 2019, Grg doors 2015, Cedar deck 2019, S/S main appliances 2021, kitchen 2021, floor tiles 2021, toilets 2022, HWT2019, 5 Ton AC 2019. Over 200,000 in upgrades. **** EXTRAS **** Meticulous 1st owner, Steel Roof, Appliances, Seller is willing to negotiate all existing furniture, Open to renting the home till Spring 2024 or have a long closing. Paint 2023, Carpet 2023, 50% of Windows 2020. Washer 2023, Dryer 2018. (id:35492)
Property Details
| MLS® Number | E8293504 |
| Property Type | Single Family |
| Community Name | Williamsburg |
| Amenities Near By | Park, Public Transit, Schools |
| Features | Wooded Area, Ravine |
| Parking Space Total | 5 |
Building
| Bathroom Total | 5 |
| Bedrooms Above Ground | 5 |
| Bedrooms Below Ground | 1 |
| Bedrooms Total | 6 |
| Appliances | Dryer, Freezer, Refrigerator, Stove, Washer, Window Coverings |
| Basement Features | Apartment In Basement, Walk Out |
| Basement Type | N/a |
| Construction Style Attachment | Detached |
| Cooling Type | Central Air Conditioning |
| Exterior Finish | Brick |
| Fireplace Present | Yes |
| Foundation Type | Concrete |
| Heating Fuel | Natural Gas |
| Heating Type | Forced Air |
| Stories Total | 2 |
| Type | House |
| Utility Water | Municipal Water |
Parking
| Attached Garage |
Land
| Acreage | No |
| Land Amenities | Park, Public Transit, Schools |
| Sewer | Sanitary Sewer |
| Size Irregular | 40.45 X 124.34 Ft ; 51.35 Ft X 123.61 Ft X 40.45 Ft |
| Size Total Text | 40.45 X 124.34 Ft ; 51.35 Ft X 123.61 Ft X 40.45 Ft|under 1/2 Acre |
| Surface Water | River/stream |
Rooms
| Level | Type | Length | Width | Dimensions |
|---|---|---|---|---|
| Second Level | Primary Bedroom | 4.5 m | 3.2 m | 4.5 m x 3.2 m |
| Second Level | Primary Bedroom | 6.4 m | 5.8 m | 6.4 m x 5.8 m |
| Second Level | Bedroom | 3.7 m | 3 m | 3.7 m x 3 m |
| Second Level | Bedroom 3 | 4.7 m | 3.8 m | 4.7 m x 3.8 m |
| Second Level | Bedroom 4 | 3.4 m | 3 m | 3.4 m x 3 m |
| Second Level | Bedroom 5 | 3.4 m | 3 m | 3.4 m x 3 m |
| Basement | Living Room | 4.9 m | 4.9 m | 4.9 m x 4.9 m |
| Basement | Bedroom | 3.7 m | 3.7 m | 3.7 m x 3.7 m |
| Main Level | Living Room | 5.9 m | 3.4 m | 5.9 m x 3.4 m |
| Main Level | Dining Room | 4.6 m | 3.2 m | 4.6 m x 3.2 m |
| Main Level | Kitchen | 5.8 m | 4.6 m | 5.8 m x 4.6 m |
| Main Level | Family Room | 7.3 m | 3.4 m | 7.3 m x 3.4 m |
Utilities
| Sewer | Available |
| Cable | Available |
https://www.realtor.ca/real-estate/26827271/109-gartshore-drive-whitby-williamsburg
Interested?
Contact us for more information

Sajid Khan
Salesperson

2855 Markham Rd #300
Toronto, Ontario M1X 0C3
(416) 298-8383
(416) 298-8303
www.c21innovativerealty.com

