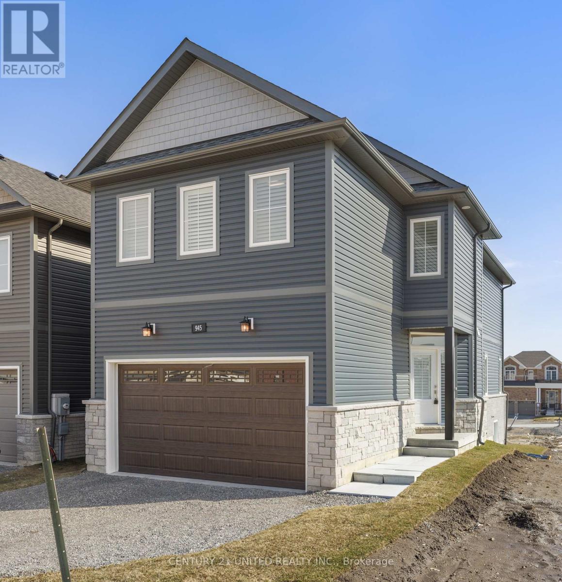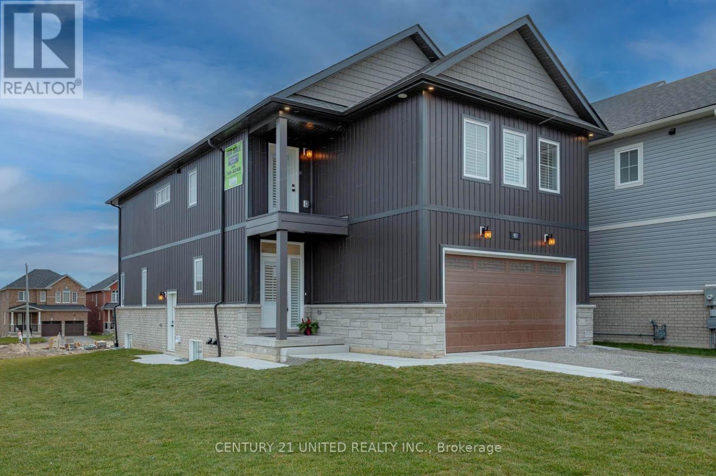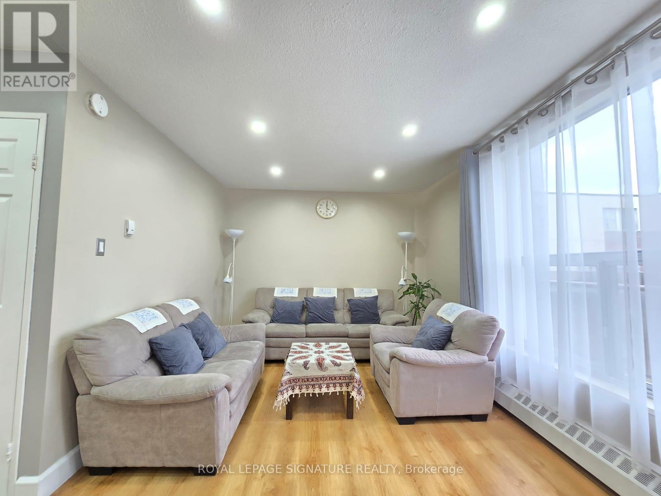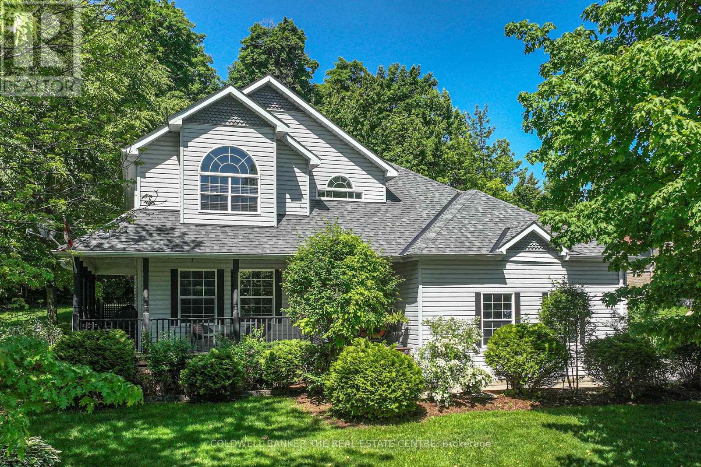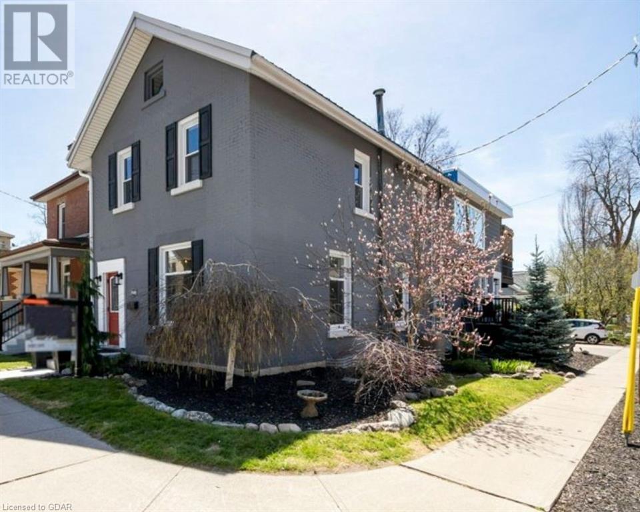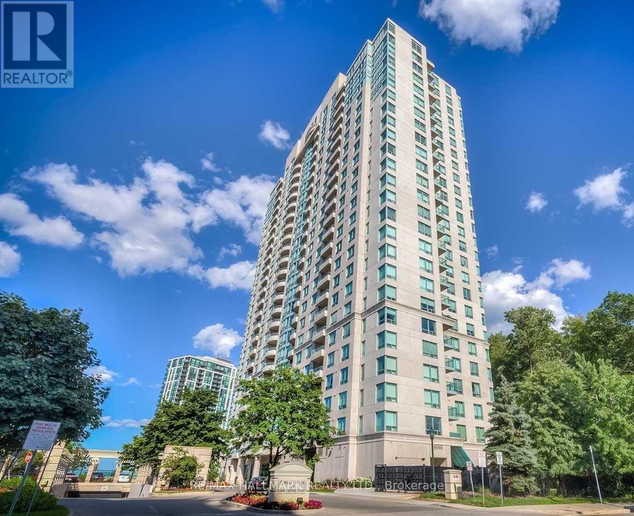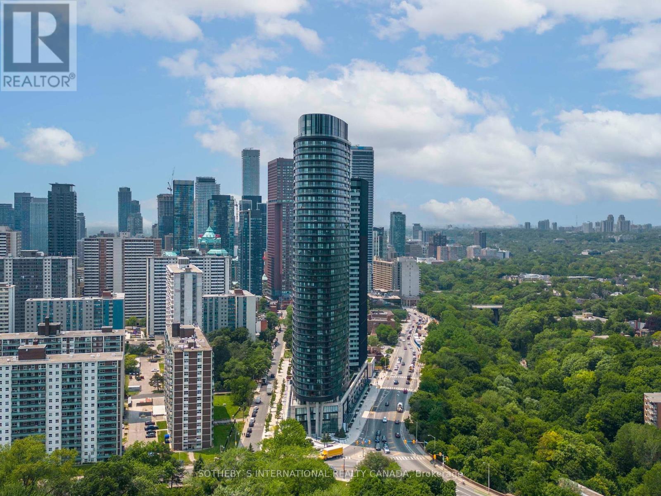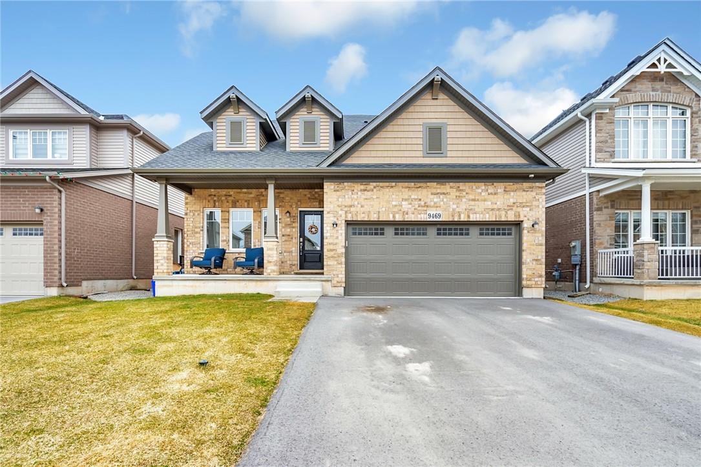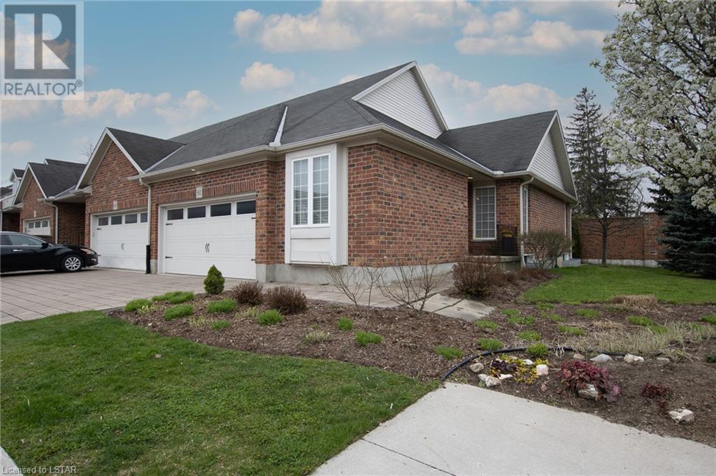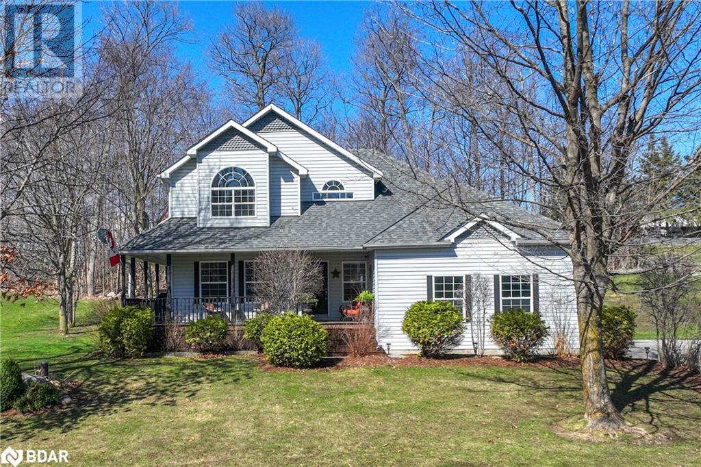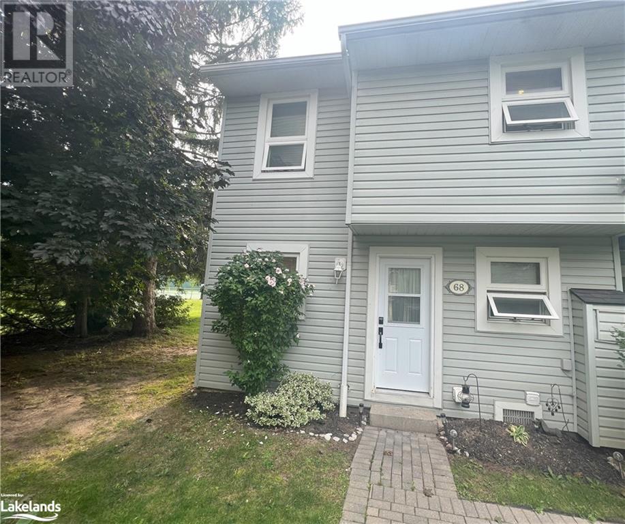945 Bamford Terrace
Peterborough, Ontario
Discover the charm of 945 Bamford Terrace, a contemporary gem from Dietrich Homes designed with your family in mind! This brand-new home boasts an inviting open-concept kitchen, living, and dining space, flooded with natural light through expansive windows. Enjoy the comfort of four second-level bedrooms, each featuring ensuite or semi-ensuite bathrooms.The finished in-law suite in the basement is a cozy haven, complete with a kitchen, living area, dining space, 1 bedroom, and a bathroom perfect for a growing family or accommodating aging parents. Crafted to exceed energy efficiency and construction standards, Dietrich Homes guarantees top-notch quality. Located just minutes away from the Trans Canada Trail, amenities, and Peterborough's Regional Hospital, this home offers maximum convenience. Meticulous finishing details and a thoughtful design make everyday life a breeze. Rest easy with the full coverage of the Tarion New Home Warranty. We invite you to experience the warmth and excellence of this home at 945 Bamford Terrace! (id:35492)
Century 21 United Realty Inc.
951 Bamford Terrace
Peterborough, Ontario
FAMILY. LUXURY. RENTAL INCOME POTENTIAL. 951 Bamford Terrace is a new build from Dietrich Homes that has been created with the modern family in mind. This home features a stunning extended kitchen, massive windows throughout, walk out balconies, 4 beds on the second level, & a legal 1 bedroom secondary suite (basement apartment). All second floor bedrooms have ensuite or semi ensuite bathrooms! Basement suite completed with fire separation, soundproofing, & a separate entrance. This home has been built to industry-leading energy efficiency and construction quality standards by Ontario Home Builder of the Year, Dietrich Homes. Just a short walk from the Trans Canada Trail, 5 minutes to amenities, & less than 10 minutes to Peterborough's Regional Hospital. This home will wow you first with its finishing details, and then back it up with practical design that makes everyday life easier. Fully covered under the Tarion New Home Warr. Come see and experience this home for yourself (id:35492)
Century 21 United Realty Inc.
212 - 1055 A Forestwood Drive
Mississauga, Ontario
Stunning 3-Bed, 2-Washrooms corner townhouse in the vibrant community of Erindale. Extremely well-maintained unit featuring stainless steel appliances, laminate flooring, pot lights. Thousands spent on upgrades, all new doors, freshly designer paint & upgraded plumbing. Living area seamlessly flows out to a large balcony that's perfect for relaxation. Additionally, the property features an extra locker room apart from an extra ensuite storage space. Located within walking distance to top-rated schools, shopping, gyms & transit. Close to Square One, major highways & hospitals. DON'T MISS OUT!!!!! **** EXTRAS **** Stainless Steel Stove, Fridge, Dishwasher, White Washer & Dryer. Three (3) Window Air Conditions. (id:35492)
Royal LePage Signature Realty
4254 Forest Wood Drive
Severn, Ontario
Welcome to the highly coveted neighbourhood of Forest Wood Drive! Situated on a dead end road located just minutes from Orillia, hwy 11 and all amenities. This beautiful home boasts a large sprawling yard . Located within walking distance to Lake Couchiching and walking/biking trails that will take you downtown Orillia and beyond. Step onto the charming wrap-around porch and envision your summer evenings spent in pure relaxation, or entertaining guests amidst the inviting backdrop of the beautifully landscaped grounds. A hot tub beckons for evenings spent beneath the starlit sky. Inside, the home welcomes you with an effortless flow designed for both indoor/outdoor hosting. A formal sitting room and dining room create separation and ambiance, while the spacious eat-in kitchen, complete with an additional sitting area and a gas fireplace, serves as the heart of the home. Convenience is key with a main floor laundry and powder room, ensuring practicality without sacrificing style. The fully renovated basement provides another location for entertaining. Discover a stylishly appointed bathroom, a plush bedroom for guests or family, and an inviting entertaining room. For those seeking cinematic experiences, a separate theater room promises unforgettable movie nights in the comfort of home. With its seamless blend of indoor and outdoor living spaces, lovely amenities and thoughtful design this home is sure to check all of the boxes for your next home **** EXTRAS **** herb garden (id:35492)
Coldwell Banker The Real Estate Centre
448 Woolwich Street
Guelph, Ontario
Lovingly & meticulously renovated, this legal two-unit property has potential for any savvy investor for AirBnB, Live & Work, Multi-generational living, or live in one unit and rent the other; this home has a ton of revenue potential. Offering 4 parking spaces on site and all-year overnight parking on Clarke, separate hydrometers, elegant century home charm, and impressive elevated finishes. This property shows pride of ownership throughout. The main floor unit boasts soaring ceilings, 2 bedrooms, 2 bathrooms, basement access with a bonus room, and ample storage. The upper unit has full access to an oversized deck perfect for entertaining, 2 bedrooms, 1 bathroom, wood floors throughout, and big bright windows in the main living area. The views from the raised deck show Victory School and Exhibition Park are just at the end of the block. Both units have ample storage, turnkey finishes, separate entrances, and laundry—within walking distance to downtown Guelph's Pubs, Restaurants, and Shopping. Get in touch for a private viewing! (id:35492)
RE/MAX Real Estate Centre Inc Brokerage
706 - 61 Town Centre Court
Toronto, Ontario
Hey!! End users... Look no further...NO tenants....immediate, easy and vacant occupancy!! Investors...no tenants...set your own rent!! Either way....A fantastic opportunity to get into the market with no compromises!! Forest Vista by Tridel at STC....fab lifestyle & so convenient to everything! Beautiful luxury condo building w newly reno'd common areas & top notch amenities! 24 Hr concierge! Largest 1 bdrm suite w great space (635 sq.ft - comfortable size for a couple!) Gorgeous, panoramic N views - stunning at night! O/concept living - spacious & bright...freshly painted & totally move-in cond. Lrg bdrm w ample storage. Nice functional kit o/looks the livingroom & captures the view - never feel isolated. Recent upgrades incl.newer frdge, dshwsher, lighting, wsher/dryer, & toilet. Enjoy extensive building facilities incl Indoor pool, hot tub, sauna, exercise/fitness rms, billiards rm, games rm, theatre rm, party/meeting rm. guest suites AND outdoor patio/bbq area/gazebo. Surrounded by mature forest with trails - country in the city!! All this & an amazing, vibrant location! Walk to shopping, library, coffee shops/restaurants, outdoor activities & more! Transit & 401 nearby. Maintenance fees cover ALL utilities but cable. Come see - you'll love it! **** EXTRAS **** Fridge, dishwasher, washer/dryer, light fixtures in kitchen & living area & toilet are newer (replaced by current owner). 1 parking/1 locker incl. NOTE: Maintenance fee covers ALL utilities incl heating/AC!!! (id:35492)
RE/MAX Hallmark Realty Ltd.
1318 - 585 Bloor Street E
Toronto, Ontario
Welcome to this esteemed sanctuary in the heart of Toronto's vibrant landscape! This stunning 2-bedroom, 2-bathroom residence resides within Tridel's esteemed Via Bloor 2, an architectural masterpiece rising 45 stories high.Nestled within a master-planned community at the intersection of Bloor and Parliament, Via Bloor 2 offers not just a home, but a lifestyle. Enjoy the epitome of urban convenience with Sherbourne and Castle Frank TTC subway stations mere minutes away, alongside easy access to the DVP for seamless commuting. Experience the pinnacle of luxury living with impressive amenities and suite finishes that redefine modern comfort. From sleek design elements to thoughtfully crafted spaces, every detail exudes sophistication and style. Location, location, location! Conveniently situated amidst prestigious neighborhoods like Rosedale, Yorkville, Danforth, and Moss Park, you're never far from the city's finest dining, shopping, and cultural experiences.Don't miss this opportunity to make Via Bloor 2 your new home sweet home. Contact us today for a private viewing and embark on a lifestyle of unparalleled elegance and convenience. **** EXTRAS **** Includes 1 Owned Parking (id:35492)
Sotheby's International Realty Canada
9469 Tallgrass Avenue
Niagara Falls, Ontario
Welcome to 9469 Tallgrass Ave, a highly sought after bungaloft with modern elevation on a large 45x108 lot. Built in 2020; this unique property features over 3,300 sqft, a rare 6 bedrooms & 5 bathrooms catering to the needs of many families. You’ll be greeted by an inviting atmosphere, where natural light floods the space and highlights the stylish high end finishes throughout the home. The chef's kitchen is equipped with wall mounted high end appliances & a large island that serves as the centerpiece, perfect for meal preparation or casual dining. Enjoy the open concept living room with high vaulted ceilings & a gas fireplace; creating a perfect setting for cozy nights with loved ones. The main level offers the primary suite with an ensuite & an additional guest bedroom with a full bathroom. The guest bedroom can also be used as a formal dining room. Upstairs features 2 bedrooms with attached bathrooms & a loft area provides additional living space ideal for a home office. The basement features a legal separate entrance, egress windows, 2 bedrooms, 1 full bathroom, living room & a roughed-in kitchen with 220v stove oven connection are available to make it a secondary suite for rent or in-law suite/extended family use. Outside, the fenced backyard offers privacy, creating a serene outdoor retreat for enjoying sunny days & al fresco dining. This exquisite property stands out from all the rest; offering the perfect combination of convenience and tranquility. (id:35492)
Keller Williams Complete Realty
9 Riesling Street
Grimsby, Ontario
Nestled in the town of Grimsby, 9 Riesling Street shows a blend of luxury and comfort. This exceptional residence boasts a multitude of features that cater to both relaxation and entertainment. Situated adjacent to the majestic escarpment, the home enjoys a sense of tranquility and privacy, offering breathtaking views and a connection to nature that is truly unparalleled. One of the standout features of this residence is the impressive basement featuring a theater room along with a wet bar. This dedicated space offers the ultimate cinematic experience and entertaining paradise for family and friends. Outside, the backyard oasis, hosting a heated inground pool. Perfect for relaxing on warm summer days or hosting poolside gatherings, this outdoor retreat is sure to become a favorite destination for making memories. The home's location is also highly desirable, with close proximity to the new high school and YMCA, offering convenience for families with children. Easy highway access ensures effortless commuting to nearby cities and attractions. The upper level offers five generously sized bedrooms, each offering comfort, privacy, and ample space to unwind. 9 Riesling St presents an extraordinary opportunity to experience the luxury living in Grimsby. From its stunning amenities and scenic surroundings to its convenient location and spacious interiors, this residence offers a lifestyle of unparalleled comfort and sophistication. (id:35492)
Keller Williams Complete Realty
Exp Realty
464 Commissioners Road W Unit# 82
London, Ontario
Wow! Is the only way to describe this beautiful and bright 3 bedroom, 3 bathroom condo. This is a sought after complex, and close to the heart of great amenities. This well laid out end unit offers everything you would expect at a great value! The main level has large primary bedroom with 4 PC. ensuite, second bedroom which could be den or office, main floor laundry, 3pc bathroom, well laid out kitchen with 3 appliances and warm and inviting dining and living room combo. The upper level has spacious bedroom and 4pc bathroom that would be perfect for separate and private space. The lower level is unfinished with huge space and separate storage room. (id:35492)
Keller Williams Lifestyles Realty
4254 Forest Wood Drive
Severn, Ontario
Welcome to the highly coveted neighbourhood of Forest Wood Drive! Situated on a dead end road located just minutes from Orillia, hwy 11 and all amenities. This beautiful home boasts a large sprawling yard . Located within walking distance to Lake Couchiching and walking/biking trails that will take you downtown Orillia and beyond. Step onto the charming wrap-around porch and envision your summer evenings spent in pure relaxation, or entertaining guests amidst the inviting backdrop of the beautifully landscaped grounds. A hot tub beckons for evenings spent beneath the starlit sky. Inside, the home welcomes you with an effortless flow designed for both indoor/outdoor hosting. A formal sitting room and dining room create separation and ambiance, while the spacious eat-in kitchen, complete with an additional sitting area and a gas fireplace, serves as the heart of the home. Convenience is key with a main floor laundry and powder room, ensuring practicality without sacrificing style. The fully renovated basement provides another location for entertaining. Discover a stylishly appointed bathroom, a plush bedroom for guests or family, and an inviting entertaining room. For those seeking cinematic experiences, a separate theater room promises unforgettable movie nights in the comfort of home. With its seamless blend of indoor and outdoor living spaces, lovely amenities and thoughtful design this home is sure to check all of the boxes for your next home (id:35492)
Coldwell Banker The Real Estate Centre Brokerage
127 Alfred Street Unit# 68
Thornbury, Ontario
Welcome to this beautiful, move in ready 2 bedroom plus loft, 2.5-bathroom condo in the coveted Applejack Development. Current owners installed new flooring, drywall, bathrooms, kitchen and appliances in 2021. Walking distance to everything the town of Thornbury has to enjoy and only a short drive to local golf courses and the slopes of the area's best private & public ski clubs. Open concept main floor living space offers a newer kitchen, living-dining with stylish decor, & cozy gas fireplace - perfect for après ski on those chilly nights! A spacious main floor laundry with 2-pc powder room, and a walk-out to the patio from the living room. Upstairs you will find a large primary bedroom with walk-in closet, 3-piece ensuite bath and a private balcony with treed views, a second good size bedroom and a cozy loft space for extra sleeping, kids play area or an at home office. Whether you’re looking for a cozy home or an investment opportunity, Applejack offers a delightful blend of community living and convenience - come and see for yourself! (id:35492)
Century 21 Millennium Inc.

