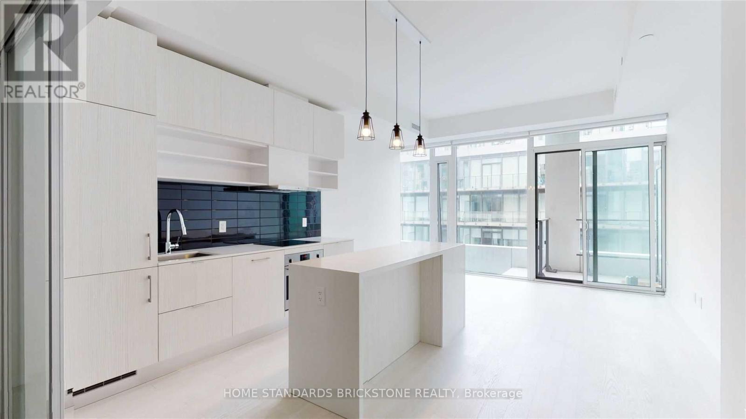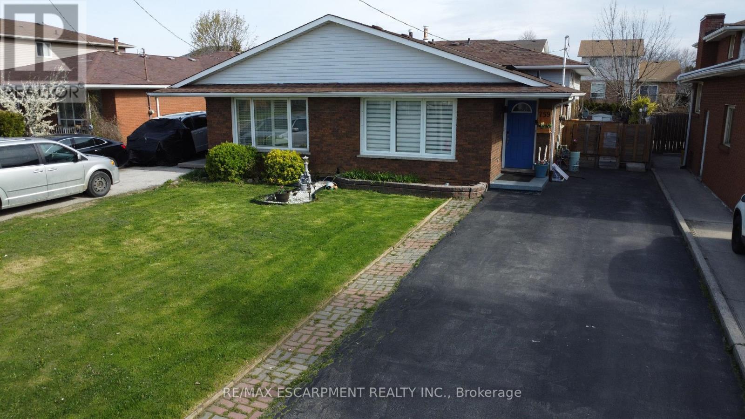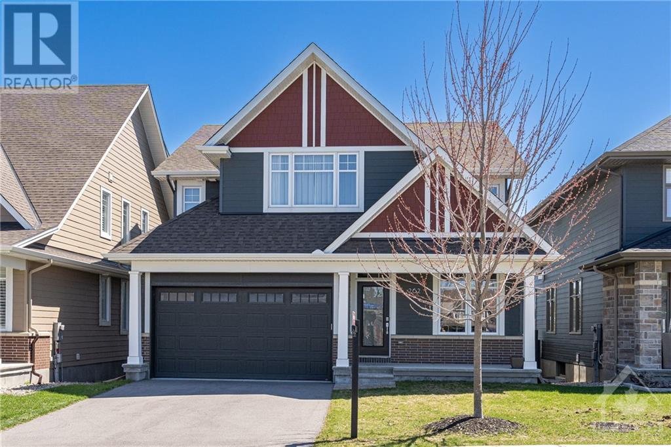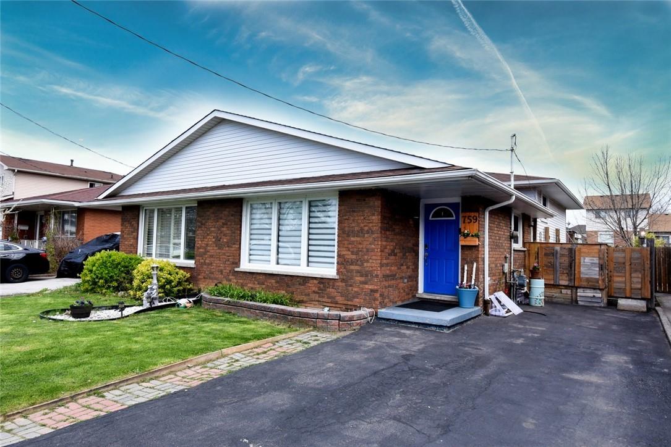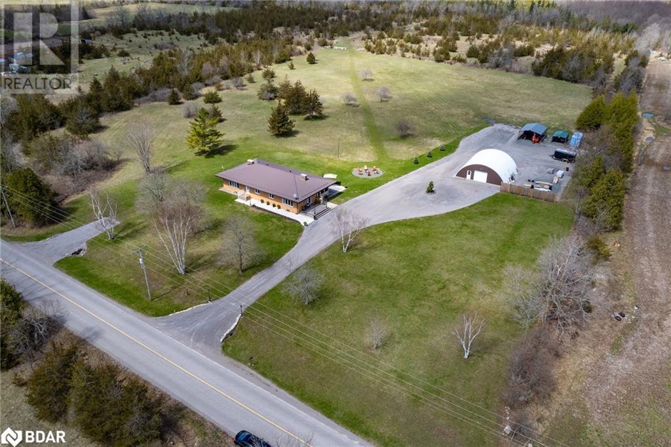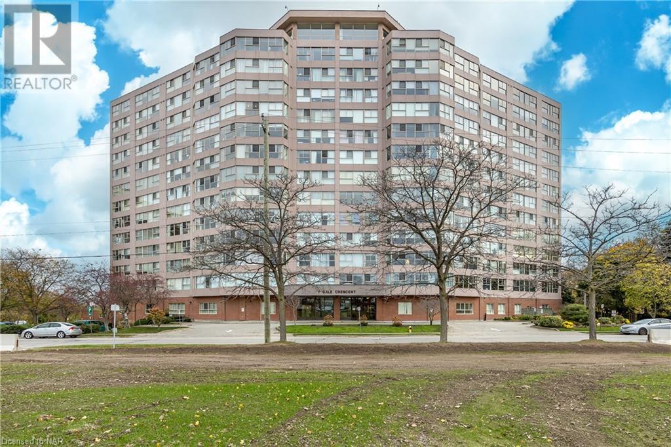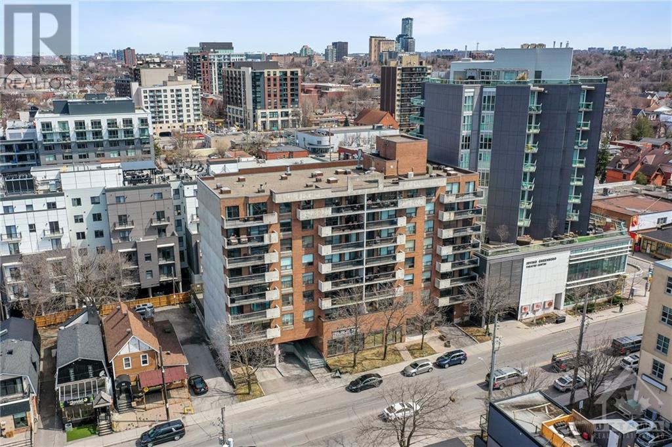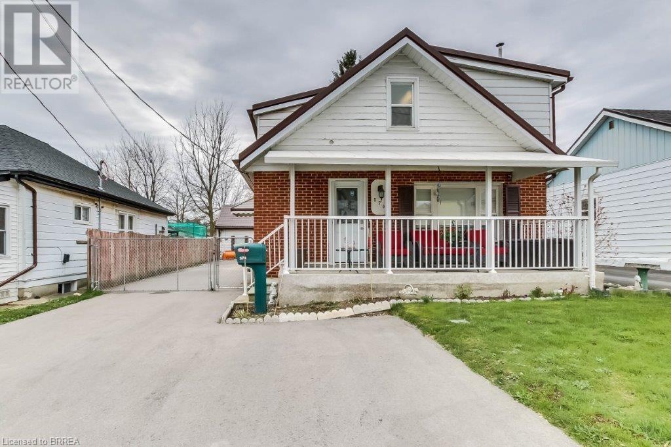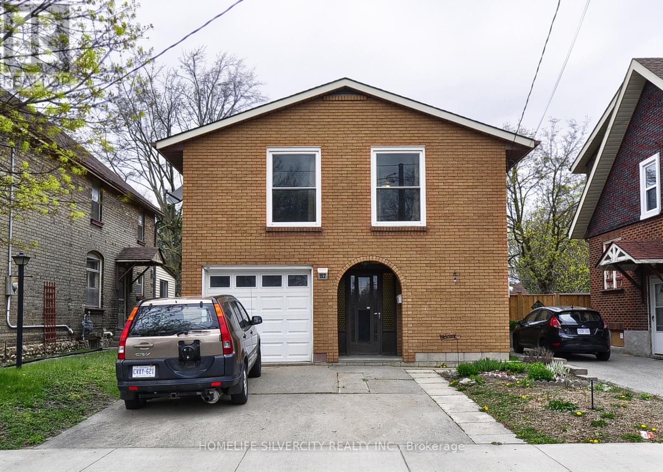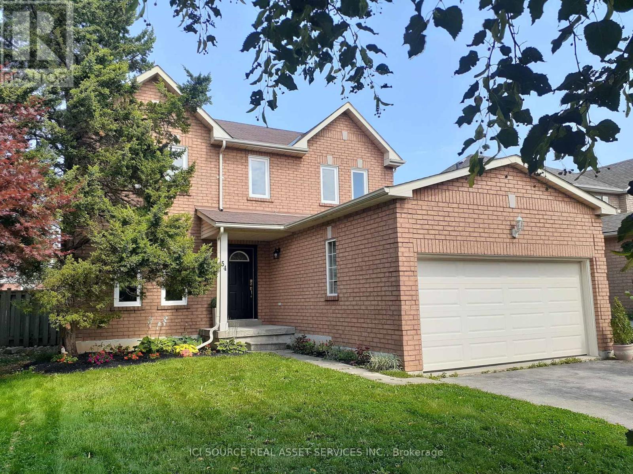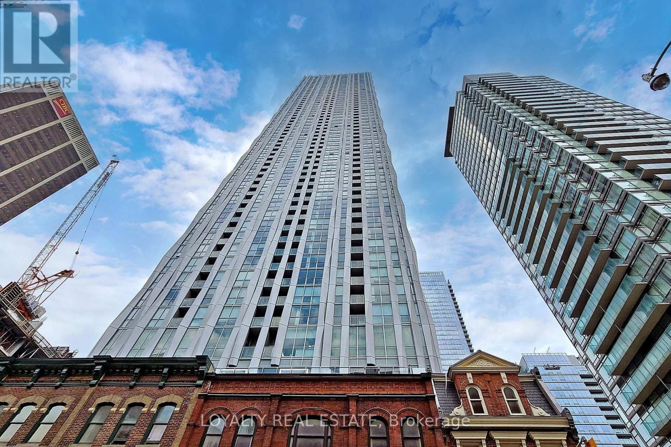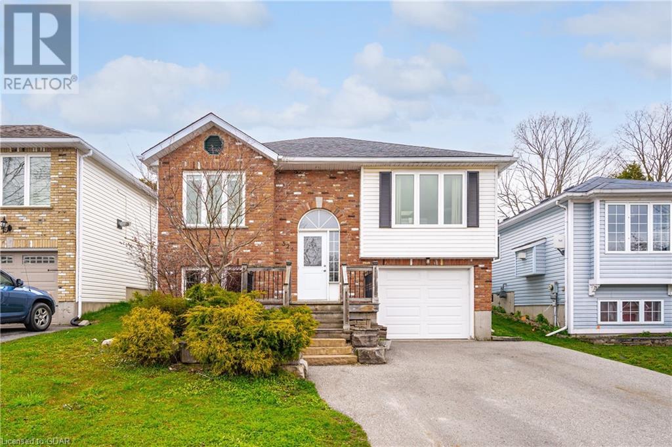1629 - 5 Soudan Avenue
Toronto, Ontario
Welcome To The Highly Anticipated Art Shoppe Condominium Featuring Lobby Designs By German Fashion Designer Karl Lagerfeld. Stunning 1 Bedroom + Den With Sliding Door(Can Be Used As A Second Bedroom) , One Full Bathroom Unit With 10Ft Ceiling. Floor To Ceiling Windows. Sleek High End Finishes. The Art Shoppe Offers State Of The Art Amenities & Design Like No Other! Just Steps To Subway And All Yonge & Eglinton Has To Offer (id:35492)
Home Standards Brickstone Realty
759 Stone Church Road E
Hamilton, Ontario
Welcome to this lovely four-level backsplit home. It offers a carpet-free environment and an abundance of natural light. The upper level comprises three bedrooms and a full bathroom. The main level features a combined living and dining area, along with a spacious kitchen. A side entrance leads to a fully finished basement, which includes a large bedroom, a full bathroom with a large tub, an office space, a laundry area, and a family room. A private fenced backyard and ample parking space for at least four cars. near amenities. (id:35492)
RE/MAX Escarpment Realty Inc.
262 Kilspindie Ridge
Ottawa, Ontario
No Rear Neighbors!! Quality built by Uniform w/ a fantastic layout!! Located on a quiet street in the desirable community of Stonebridge. This exquisite home boasts a spacious foyer, 9 ft ceiling, high-end hardwood flooring, and an impressive open-to-above dining rm. The sun-filled living rm features oversized windows & a fireplace; The large eat-in kitchen features Granite countertops with a bar, upgraded cabinetry & high-end SS appliances. A main floor office & large mudroom add functionality. The elegant hardwood stairs leads to the 2nd level, where you'll find the primary bedrm featuring high ceilings, a walk-in closet & a luxurious 5-pc ensuite. 3 additional spacious bedrms, a full bath & a convenient laundry rm complete this level. The very bright & spacious lookout basement boasts large upgraded windows, offering endless possibilities for customization. Sunny & Private backyard is fully fenced with a large interlock patio, perfect for outdoor living. Gently used & Move-in Ready! (id:35492)
Keller Williams Integrity Realty
759 Stone Church Road E
Hamilton, Ontario
Welcome to this lovely four-level backsplit home. It offers a carpet-free environment and an abundance of natural light. The upper level comprises three bedrooms and a full bathroom. The main level features a combined living and dining area, along with a spacious kitchen. A side entrance leads to a fully finished basement, which includes a large bedroom, a full bathroom with a large tub, an office space, a laundry area, and a family room. A private fenced backyard and ample parking space for at least four cars. near amenities. (id:35492)
RE/MAX Escarpment Realty Inc.
2110 13th Line Line E
Trent Hills, Ontario
Looking for Privacy? Welcome to Peace & Quiet Surrounded by Nature. This Meticulously Maintained All-Brick Renovated Bungalow is Nestled on 46 Acres in the Trent Hills of Northumberland County. Featuring 3+1 Bedroom, 2 Bath, 2 Fireplaces, Main Floor Laundry, Large Sunroom (with Rough-In for a Hot Tub) and Entry to the House and the Backyard Patio. The Primary Bedroom has a Fireplace, Walk-In Closet and a 3pc En-Suite. The Open Concept Kitchen features Granite Countertops, a Large Island & Stainless Appliances, adjoining Dining Room & Living Room with Fireplace, including a Walk-Out from the Living Room to a Side Deck. Enjoy the Sun All Day, This Home Offers Plenty of Natural Light in Every Room. The Basement has a Large Rec-Room, Guest Bedroom, a Den Area, a Workout Area and Tonnes of Storage Space and Easy Access Utility Room. For All Your Hobbies and Passion Projects, the Perfect Space Awaits in the 38 x 30 ft Detached Garage/Workshop has Heated Flooring, a 2-Piece Bathroom, x2 Garage Doors with Openers, Plus Front & Back Entry Doors, and a 100 AMP panel. Store Your ATV, Boat, Tractor, etc. in the x2 Covered Outdoor Storage Shelters with Metal Roofs. Explore Your Own Backyard by foot or by ATV/Side by Side on Groomed Trails and Wooded Acreage. Cozy Up Around the Backyard Firepit and Enjoy the Apple Trees when in Season. Outdoor Enthusiasts can Enjoy Many of the Nearby Lakes and the Trent Severn Waterway for Fishing and Boating and Swimming, Plus Much More. Just a 10 Minute Drive to Campbellford and All Amenities, Shopping, Grocery, Schools, Hospital, etc. Located 1.5 Hours from the GTA and 30 Minutes to Peterborough or Belleville and Hwy 401. (id:35492)
Right At Home Realty
7 Gale Crescent Unit# 604
St. Catharines, Ontario
Scenic views, beautiful sunsets and carefree condo living all could be yours! Wonderful opportunity to own this lovely, updated, 2 bedroom, 2 bath corner suite on the 6th floor. Welcome to Unit #604 at the popular Mill Run Condos. Boasting 1349 sqft with one underground parking space, this bright, spacious unit offers loads of natural light flowing through a multitude of windows, eat-in kitchen with quaint dinette, stylish countertop & backsplash, plenty of cabinetry, bright, inviting living room with newer carpeting (2022), formal dining room with attractive vinyl flooring (2022), charming den or office that opens to a guest bedroom (currently used as a media room) offering great potential to combine these rooms & create substantial living space. Large primary bedroom with double closets and a 4 piece ensuite. Handy in-suite laundry with stackable washer & dryer, shared 3 piece bath and good sized storage room with shelving. So much to enjoy & keep you entertained as this building is loaded with amenities and features an indoor pool, whirlpool, his and her saunas, rooftop terrace and outdoor garden area, billiard room, gym, library and observation rooms, rentable party room, workshop, games room, car wash and visitor parking. With an ideal location, this complex is walking distance to the downtown core featuring shops, restaurants, entertainment and nightlife, quick & easy access to Highway 406 & QEW, public transit, golf, just minutes to the Pen Centre and a short drive to Port Dalhousie and NOTL. The condo fee of $1112.25 includes use of all the amenities as well as heat, hydro, water, internet and basic cable. This building and unit have it all! Get ready to move-in and enjoy! (id:35492)
Boldt Realty Inc.
99 Holland Avenue Unit#606
Ottawa, Ontario
Welcome to 99 Holland Ave, Unit 606, where the inviting charm of Wellington Village blends seamlessly with contemporary living, welcoming you home from the moment you arrive. Step into comfort & style with 2 beds & 2 renovated baths. The open concept layout floods the space with natural light, while the updated chef's kitchen, adorned with sleek quartz countertops, stands as the heart of the home, inspiring culinary & family gatherings. Take in the mesmerizing sunsets of Wellington Village from your balcony,offering a serene retreat for unwinding after a busy day or enjoying tranquil mornings. Experience effortless convenience with in-unit laundry, storage, underground parking, fulfilling your every need. Within the neighbourhood,you'll discover trendy cafes, boutiques, & cultural hotspots just steps away, with convenient access to public transportation for city exploration. Don't overlook the opportunity to make this stunning condo your own & embrace the vibrant lifestyle that awaits. (id:35492)
RE/MAX Hallmark Pilon Group Realty
570 Henry Street
Woodstock, Ontario
Perfect Investment/Income Opportunity!!! If you are an investor or looking to have your mortgage paid for, this is the property for you. This legal duplex also has a Legal non-conforming separate unit in the back. The main unit (owner occupied) features 2-bedrooms, newer kitchen cupboards, backsplash stainless steel appliances, newer living room flooring and a bathroom that is complete with a walk-in bathtub. The basement has additional bonus rooms, storage rooms, a three pc bathroom with a private entrance that is currently used by the owner as part of their living area. The upper 1-bedroom unit has a great size Livingroom and kitchen with a private deck for BBQ’s and entertaining. The separate self-contained non-conforming one-bedroom unit that’s tucked away in the back, has a patio door leading to a private back yard that is also ideal for BBQ’s and entertaining. Other than the water, all units pay for their own heat and hydro. All units are complete with fridge stove washer and dryer that stay with the property in an as is, where is condition. Newer Furnace, AC, Windows & Doors. Both buildings have a durable steel 55-year warranty roof. This property is off the beaten trail yet close to the major highway’s 403 Brantford/401 London. This property along with the income potential has way too many features to mention. Book a showing and see for yourself, you’ll be glad you did!!! (id:35492)
Century 21 Heritage House Ltd
152 Elgin Street
Brantford, Ontario
Beautiful full brick home with Garage.Main Floor has large open foyer that leads to main floor bedroom & full piece bathroom. Large Family room with sliding door leading to the fully fenced spacious backyard.Upper level finish with living room & Kitchen & large 3 bedroom & 4 PC bath.One car attached garage & 2 Car Parking space in driveway, Upgraded bathroom & Kitchen. Many upgraded windows, owned water Softner owned Hot Water Heater (2020), Garage door, Lower Kitchen Cabinet new with updated black hardware, double sink & Laminate Countertop in Kitchen, 100 amp Panel (2021),Central Air. (id:35492)
Homelife Silvercity Realty Inc.
54 Royaledge Way
Hamilton, Ontario
Detached move in ready 1 owner, 3 bedroom home on a quiet street in the village of Waterdown has a great floor plan with good sized rooms. It's a perfect family home featuring a bright eat-in kitchen with brand new stainless steel range and dishwasher, main floor family room with gas fireplace, main floor laundry with brand new washer/dryer. Second floor has a spacious L-shaped primary bedroom with ensuite and walk-in closet, and 2 additional large bedrooms and full bath. Attached double car garage. Unfinished basement with 2 pc bath rough in, fully fenced back yard with mature trees. Quick closing available. Close to parks, and a nature path at the end of the street follows the creek and connects with downtown Waterdown, and Clappison's Power Centre to the west (Walmart, Canadian Tire, LCBO, No Frills ,Rona). A short 160m walk to Guy Brown PS, and about 1K from Waterdown District High and the YMCA. Close to Aldershot GO and major highways 403, QEW, and 407. **** EXTRAS **** *For Additional Property Details Click The Brochure Icon Below* (id:35492)
Ici Source Real Asset Services Inc.
4909 - 1 Yorkville Avenue
Toronto, Ontario
Prestige Landmark Location In The Hearth Of Yorkville. Bright & Specious. Permanently Unobstructed Breathtaking East View of Rosedale Green and lake. floor to ceiling windows for all bedrooms, Den and living area, lots of sunshine and energy. 1,031 Square Feet Of Interior Living Space Plus Double Size Balcony. 9 Feet Smooth Ceiling. upgraded packages for whole unit, wide engineer hardwood floor, Milie appliances and subzero fridge, large central island. Mint condition. Great Floor Plan With Plenty Of Closet Space. 1 Underground Parking & 5th Floor Locker. Walking Distance To Major Subways And University Of Toronto. Surrounded With High End Luxury Restaurants, Cafes & Endless World Class Shopping Experience. **** EXTRAS **** Built-In Stainless Steel Appliances Such As; Sub-Zero Fridge, Miele Dishwasher, Wolf Cooktop And Panasonic Microwave. Washer And Dryer. All Elf's, All Window Covering (id:35492)
Loyalty Real Estate
324 Highland Road
Fergus, Ontario
Welcome to 324 Highland Road in south end Fergus. This home's location on a quiet street close to downtown and amenities, with easy access to the highway, is ideal for convenience and peaceful living. The presence of nearby parks adds to its appeal, especially for those who enjoy outdoor activities. The oversized patio doors leading from both the kitchen/dining area and the primary bedroom to a private outside oasis create a luxurious and relaxing atmosphere. The addition of a bar, TV, and electric fireplace enhances the outdoor space, making it perfect for entertaining or simply unwinding after a long day. Inside, the custom high-end kitchen with granite countertops, gas stove, and wine fridge adds both elegance and functionality to the home. The layout, with two bedrooms (one currently used as an office) and a rec room (currently used as a bedroom), offers flexibility to accommodate various needs and lifestyles. The workshop in the back of the garage is a valuable feature for those who enjoy DIY projects or need extra space for hobbies. This charming home with the thoughtful design and array of amenities make it a cozy and inviting space for comfortable living. Check out the online floor plan and virtual tour. Book your private viewing today. (id:35492)
Mochrie & Voisin Real Estate Group Inc.

