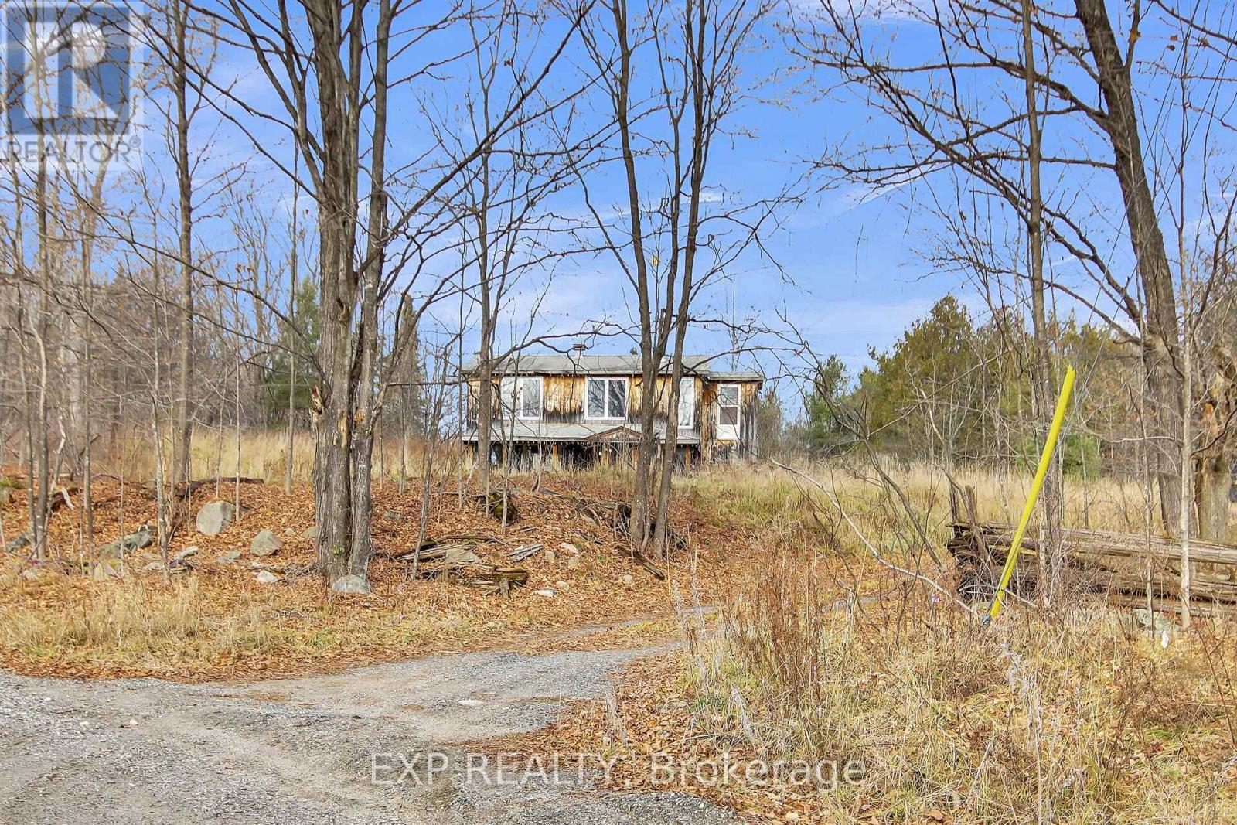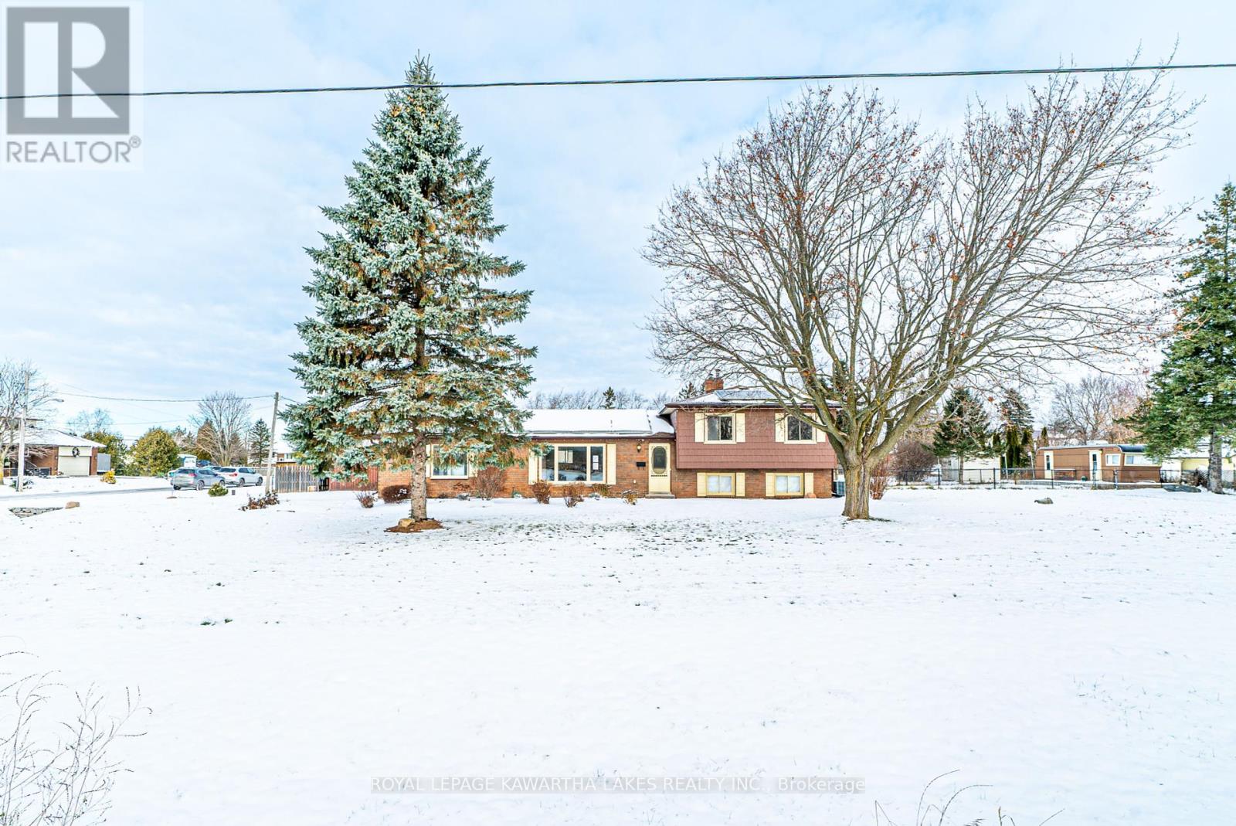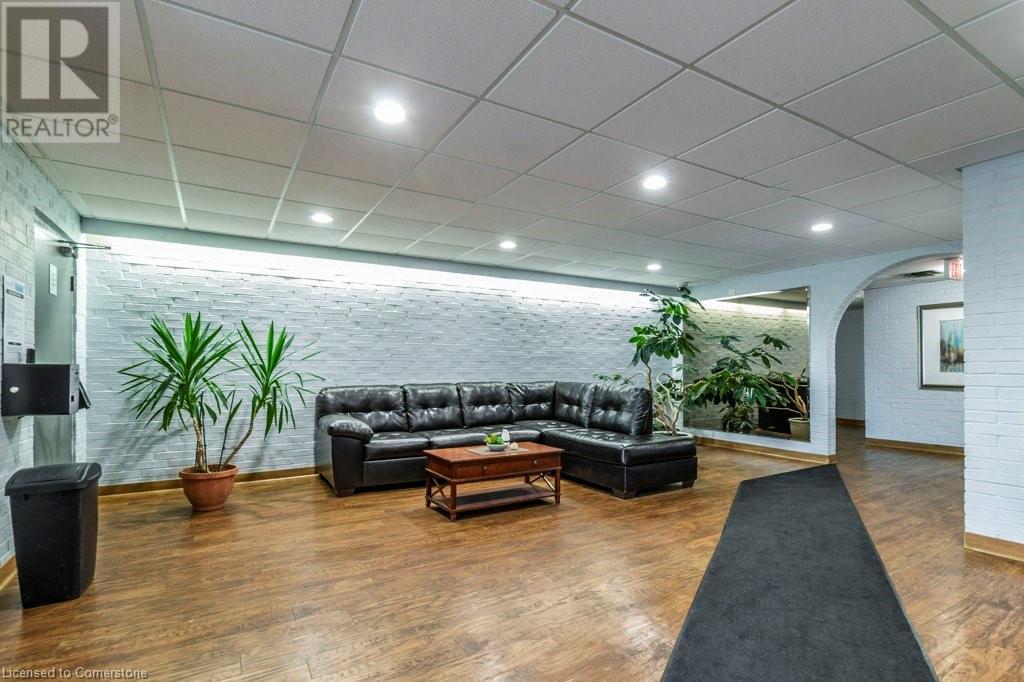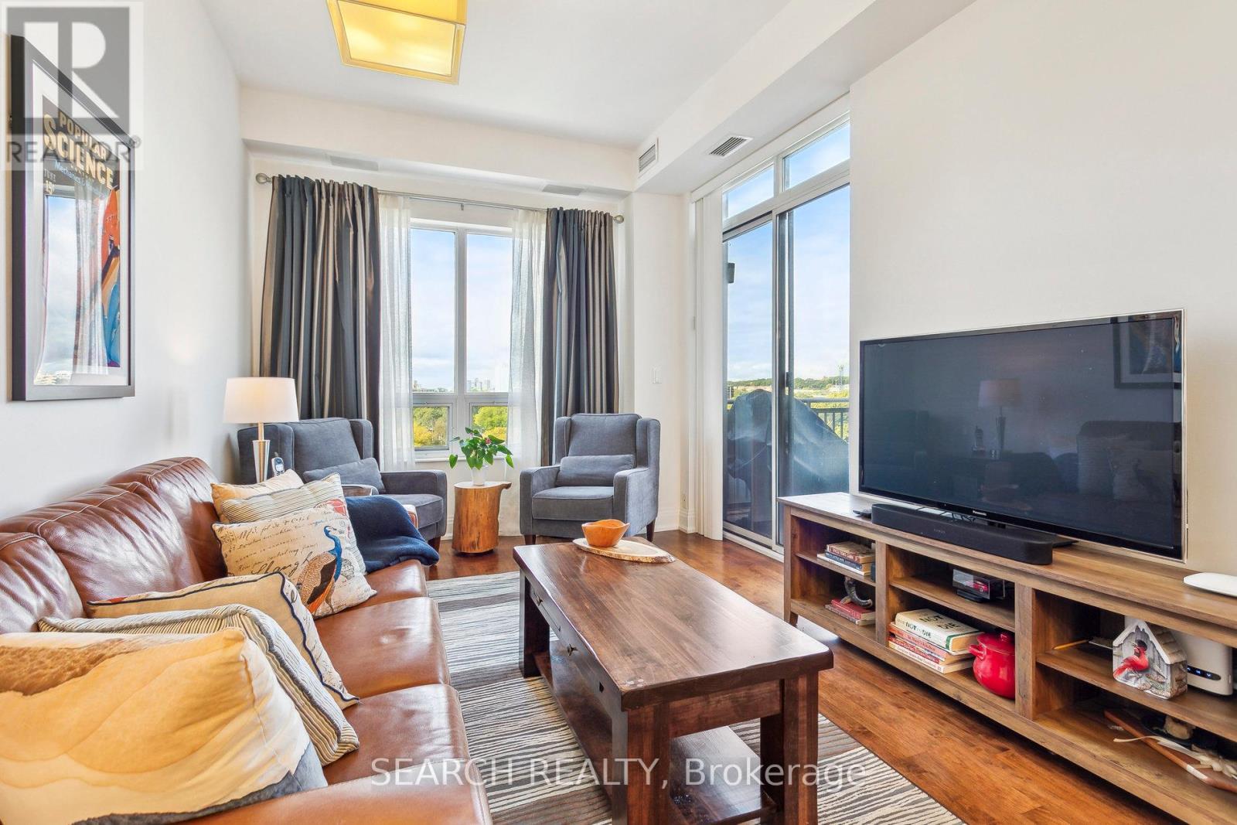302 - 6 Spice Way
Barrie, Ontario
Top 5 Reasons You Will Love This Condo: 1) Discover the comfort of this three bedroom, two bathroom condo, perfectly situated for easy access to the South Barrie GO station, highways, shopping, top-notch schools, parks, and all essential amenities 2) Located in the most desirable building of the development offering a peaceful atmosphere with just four floors and a total of 48 units 3) Perched on the third floor, this corner unit is bathed in natural light, thanks to its abundance of windows, creating a bright and inviting living space 4) Culinary dream kitchen featuring quartz countertops, a stylish tile backsplash, GE stainless-steel appliances, a waterline to the fridge, and an open-concept that flows seamlessly into the large family room 5) Enjoy a host of upgraded features, including smooth ceilings, in-suite laundry, modern bathrooms, tall ceilings, and a private balcony with a serene view of a quiet road and trees, offering a peaceful retreat from the future buildings. Age 4. Visit our website for more detailed information. *Please note some images have been virtually staged to show the potential of the condo. (id:35492)
Faris Team Real Estate
313 - 100 Eagle Rock Way
Vaughan, Ontario
This modern 1-bedroom, 1-bathroom condo offers 580 square feet of stylish living space in a newer building, ideally located steps from the GO Train station. The unit features laminate flooring throughout, sleek quartz countertops in the kitchen, and custom closet organizers in both the bedroom and entry. A south-facing exposure fills the space with natural light. Enjoy the convenience of being close to shops, transportation, Eagles Nest Golf Club, and the hospital. Perfect for those seeking comfort and accessibility in a prime location. Pet Friendly (id:35492)
RE/MAX Noblecorp Real Estate
370 Darling, Concession 10 Road
Lanark Highlands, Ontario
100+ acres at the end of Concession 10 road. The property is mostly forest with 10,000 planted spruce/pine trees, some wild fruit trees and a smattering of maple trees that were used for home tapping. Great recreation on this property: toboggan hill, snowshoeing and cross-country skiing. Great spot for hunting - deer, bear, wild turkeys, fishers, raccoons, martins. Services already in place: municipal road with snow removal, mail to the end of the drive, electricity, Storm internet, Bell Canada telephone, 2 wells and septic. Property includes a rustic 2-storey board & batten house, with an open kitchen/eating & living room area. Main level has a laundry room & storage for a freezer & pantry. Second floor with 3 bedrooms and bathroom. House sold as is, including all appliances. Would make an excellent hunt camp! House is heated with electric baseboard heaters and has its own well and septic system. Would make an excellent hunt camp! Other buildings include a storage shed and small log building, once a stable for 1 horse. Once upon a time there was a farmhouse on the property and the original well is still in place. Property once had a 20-acre parcel severed from the west corner (1 PIN and 2 Tax Roll Numbers) but has since merged on title. Located 28 minutes to Mount Pakenham, 35 minutes to Calabogie, golf at Pakenham, Mississippi Golf Club, and Timber Run within a 30-minute drive. Library access to Lanark Highlands, Mississippi Mills. Close to Clayton Village and the Clayton General Store and Post Office is a gem, with LCBO/Beer Store access. (id:35492)
Exp Realty
2 Maxwell Street
Kawartha Lakes, Ontario
Welcome to this 3+1 bedroom, 3-bath sidesplit home in the heart of Dunsford! The main floor offers a functional layout with a bright kitchen, a dining room that opens to a deck overlooking the backyard, a spacious living room, mudroom, and foyer. Upstairs, the primary bedroom features a 2-piece ensuite, accompanied by 2 additional bedrooms and a 3-piece bathroom. The lower level boasts a cozy rec room with a wood-burning fireplace, a 4th bedroom, and a 4-piece bathroom combined with a utility room. Step outside to your private oasis, complete with an inground pool, hot tub, and a garden shed. Perfect for entertaining or relaxing! (id:35492)
Royal LePage Kawartha Lakes Realty Inc.
22 1/2 Durham Drive
St. Catharines, Ontario
Welcome to this charming four-level back split home located only minutes away from Sunset Beach and Lake Ontario. This home features 2 bedrooms, 2 bathrooms and a kitchen. Enjoy a side door off the kitchen to create for easy entertainment and barbecuing in the summer. The upper level of the home consists of the 2 bedrooms and a 4-pc bathroom, while the main level includes a living room, kitchen and dining area. Walk down a few stairs to the lower level inviting an open concept ceramic tile rec room with a 3-pc bathroom. Great opportunity to convert part of the rec room into a third bedroom measuring approx. 7'5"" x 10'10"" which already has a closet. There are many updates with this home including; Hybrid Heat Pump installed (2023), R50 insulation added to attic (2023), newly installed pot lights and dimmer switches in living room and bedrooms (2023), Ceramic tiles throughout lower level (2019). Can't forget about the backyard that features pet-friendly artificial grass (2020) and concrete block patio. Worry less about maintenance and more about entertaining! Walking distance to the beach, parks with splash pads, trails, the Welland Canal and much more! You don't want to miss out on viewing this property! (id:35492)
Coldwell Banker Momentum Realty
73 Durham St
White River, Ontario
Beautiful, open concept Home on quiet dead end street in White River is looking for a new family. This updated raised ranch has an available 1100 sqft of space ready to grow into, with a full basement! The basement has a full bathroom, large rec room, kitchenette and bedroom. Upstairs enjoy this enterianing kitchen to your back deck and double lot with 1 car detached garage all year! New roof, Drolet wood stove, hepa air exchange and high efficiency baseboards in 2021. Don't Wait to make this house your home! (id:35492)
Exit Realty True North
2009 Quarry Road
Severn, Ontario
Come see this stunning, private fenced in 9.9 acre property located in the countryside featuring a unique 1500sqft octagon house with easy access to Barrie, Coldwater, Orillia and Midland. This property features 3 bedrooms, 2 bathrooms, gorgeous wood interior, multiple out buildings, trails through-out the property & a sauna. Out buildings have running water - perfect for watering your gardens and hydro hooked up. Book your showing today to see all that this property has to offer! (id:35492)
RE/MAX Georgian Bay Realty Ltd
1106 Jalna Boulevard Unit# 101
London, Ontario
AWESOME MAIN FLOOR CONDO UNIT! This property is sure to impress. Enter through the secured upgraded entrance to the building and a few steps away is your front door. Enter the unit and you will notice the updated kitchen with nice appliances and lots of counter space. Open concept layout with a large living room with electric fireplace, sliding door access to your private patio, dinette and dining room space. 4pc bathroom with storage closet behind the door. 2 good size bedrooms with ideal closet space. Beautiful patio area with a private flagstone walkway to the parking lot. The condo fees include heat & hydro plus offers an outdoor swimming pool, same floor laundry room, Gym with sauna and bike storage room. Highly desired south end location steps from White Oaks Mall, Hwy 401 and many desirable amenities. Don't miss out on this wonderful home. Book your showing today! (id:35492)
RE/MAX Real Estate Centre Inc. Brokerage-3
31 Applewood Lane
London, Ontario
Location, Location, Great Location!! Easy Access to Everything. Situated Amongst the Trees in Westmount's Berkshire Village, this 60 x 120 ft lot Bungalow has so much to offer. Spacious 3Bedroom Home with Double Car Garage. Huge Kitchen with Garage Access Plus Dining Room. Main floor offers a Spacious Floor Plan With Large Formal Family Room Overlooking Very Quite Sundeck and Backyard & Living Room. Located on a Quiet and Family Oriented Neighbourhood, Steps to Bus Stop, Local Groceries, Schools, Minutes Away from Western University & Much More!! ***SELLER is relocating and MOTIVATED to SELL*** (id:35492)
Zolo Realty
1006 - 99 Avenue Road
Toronto, Ontario
Welcome To This Stunning 99 Avenue Road Private Boutique Residence In The Heart Of Yorkville, Where Luxury Living Meets Everyday Convenience!**This Spacious 2-Bedrooms, 2 bath Condo Boasts An Impressive Open-Concept Living and Dining Area That's Perfect For Both Entertaining Friends And Cozy Nights**With Soaring 10 Ft Ceilings And Expansive 1056 Sq Ft Of Space, You'll Feel Right At Home**Get Ready To Be Wowed By The unobstructed West-Facing Views That Let You Soak In The Stunning Sunsets Over The Vibrant Annex Neighbourhood**Step Out Onto Your Private Open Balcony From The Living Room To Take In The Sights Or Enjoy A Morning Coffee**The Kitchen Is A Chef's Dream, Featuring Sleek Stainless Steel Appliances, Beautiful Granite Countertops, And A Convenient Breakfast Bar Perfect For A Casual Brunch**The Master Suite Is A True Retreat, Complete With A Spacious Walk-In Closet And A Luxurious Spa-Like 5 Piece Bathroom Where You Can Unwind After A Long Day**Additional Perks Include One Parking Spot With An Owned Upgraded Electric Vehicle Charger And A Locker for Extra Storage**With 24-Hr Concierge Service And Valet Parking, Your Every Need Is Catered To**Location?!! You're Just Steps Away From Whole Foods, Yorkville Village, Hazelton Lanes Shopping Centre, Fine Dining, U Of T, Queens Park, And Cultural Gems Like The ROM, Gardiner Museum And The AGO**Experience The Best Of Toronto Living At 99 Avenue Rd**Luxury Is Just A Step Away! **** EXTRAS **** Owned EV Charging Station**Condo Corp Provides Bell Fibe Internet (1.5Gpbs) And Bell Fibe Better TV Package Plus Crave/HBO Pack = Value Of $250/Month**(Guest Suites Available For Rent By Residents) (id:35492)
Search Realty
4566 Meadowview Drive
Sebringville, Ontario
Prepare to fall in love with this stunning property, which seamlessly blends beauty with functionality, both inside and out. The main floor offers an open-concept layout, with a spacious kitchen, family room, and dining area that boast large windows providing panoramic views of the property. Adjacent to the garage is a generously sized mudroom, perfect for storing outdoor gear, plus a convenient powder room. The main level also features two good-sized bedrooms, along with a primary bedroom that has cheater access to a large, well-appointed four-piece bathroom. Heading downstairs, you'll be welcomed by heated tile floors and a spacious rec room, complemented by a dedicated home gym area. The basement laundry room has its own separate staircase leading up to the garage, offering great potential for transforming the space into an in-law suite. Additionally, the basement includes a three-piece bathroom and three more bedrooms, providing ample room for guests or family members. Step outside to enjoy the endless possibilities on this expansive country-style lot, just 15 minutes from downtown Stratford. Whether you're looking for a peaceful retreat or a home with plenty of room to grow, this property has it all. Alternate MLS X11898146 (id:35492)
Keller Williams Innovation Realty
129 Colborne Street E
Orillia, Ontario
Welcome to the beach! Incredibly rare opportunity to live along the waters edge of Lake Couchiching at the Port of Orillia! This 2011sqft, end-unit townhome, is located in the brand new Orillia Fresh community. The Journey A model is complete with 3 bedrooms, 3 bathrooms, 2 balconies, breathtaking 700sqft rooftop patio w/gas line for bbq, upgraded kitchen, stainless steel appliances, high-end/energy efficient HVAC system, generous living areas, high ceilings, and oversized windows; with a front row of Canada Day fireworks! This unit is the largest model in the community. Live maintenance free in this luxury inspired home. Extras include: Private extra-long 1.5 car garage and private 1.5 car driveway, over $25,000 in upgrades & finishes. This home is one of Orillia's finest! Only a few feet away from the waterfront trails of Lake Couchiching, downtown Orillia shops, amazing restaurants, resident-only community club house, park, fireworks, boat slips/ launch, and much more! Perfect for any family, professionals, retirees, multi-generational families & outdoor enthusiasts. Minutes to hospital, highways, mall, Home Depot, Costco & hospital, and more! **** EXTRAS **** Brand new stainless steel kitchen appliances, high efficiency HVAC system, luxury vinyl flooring, 700sqft roof top patio, bbq gas line, private garage/parking, & much more! (id:35492)
Keller Williams Realty Centres












