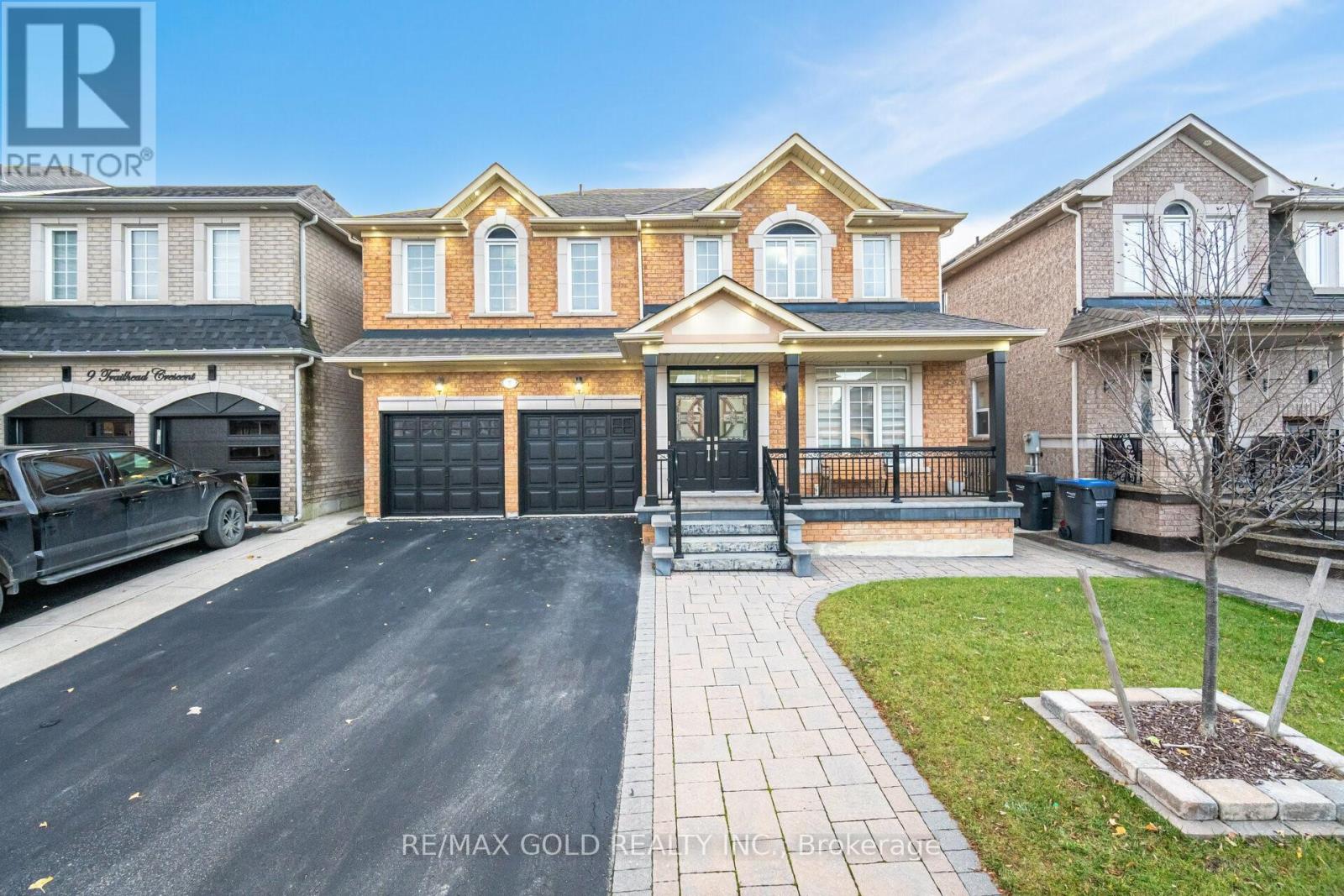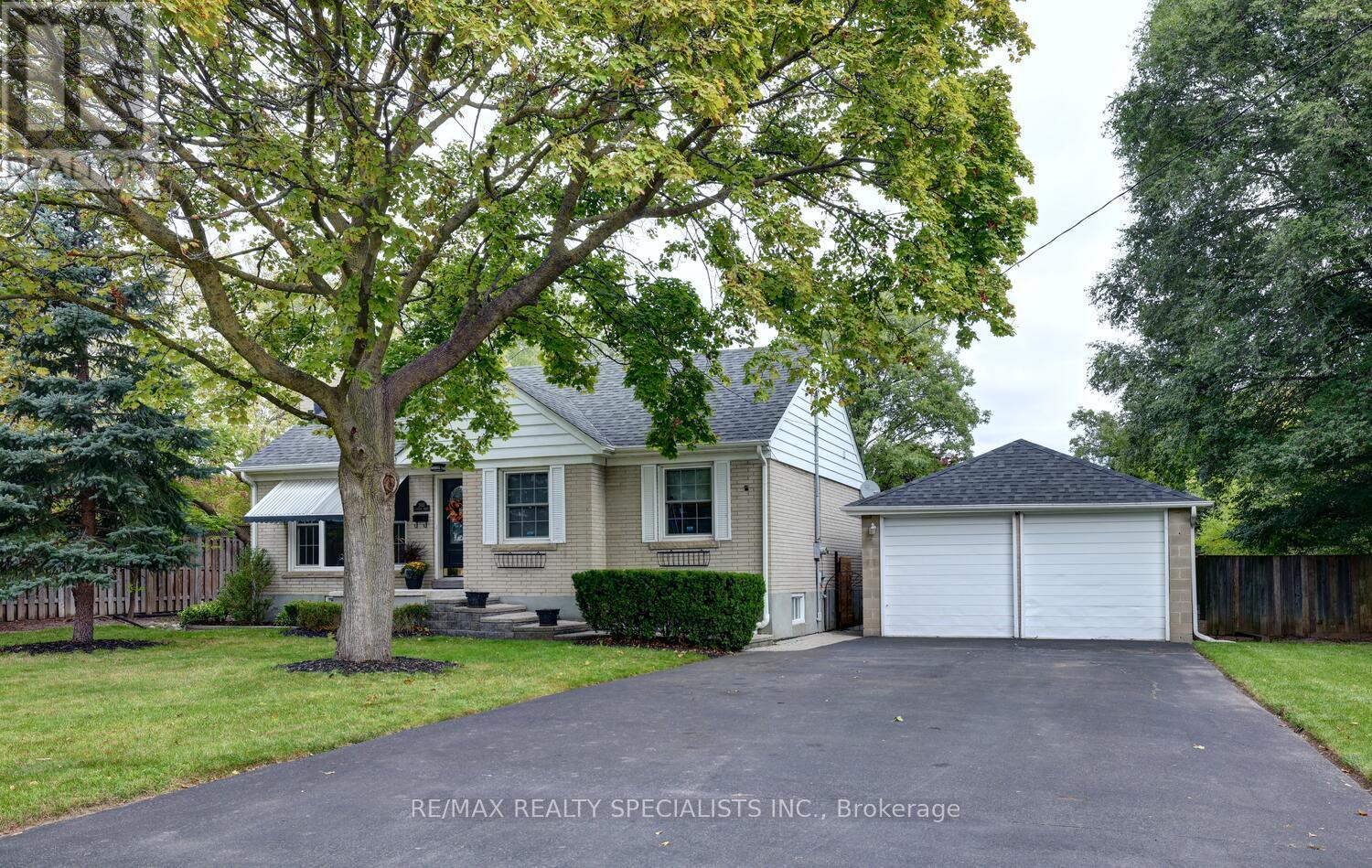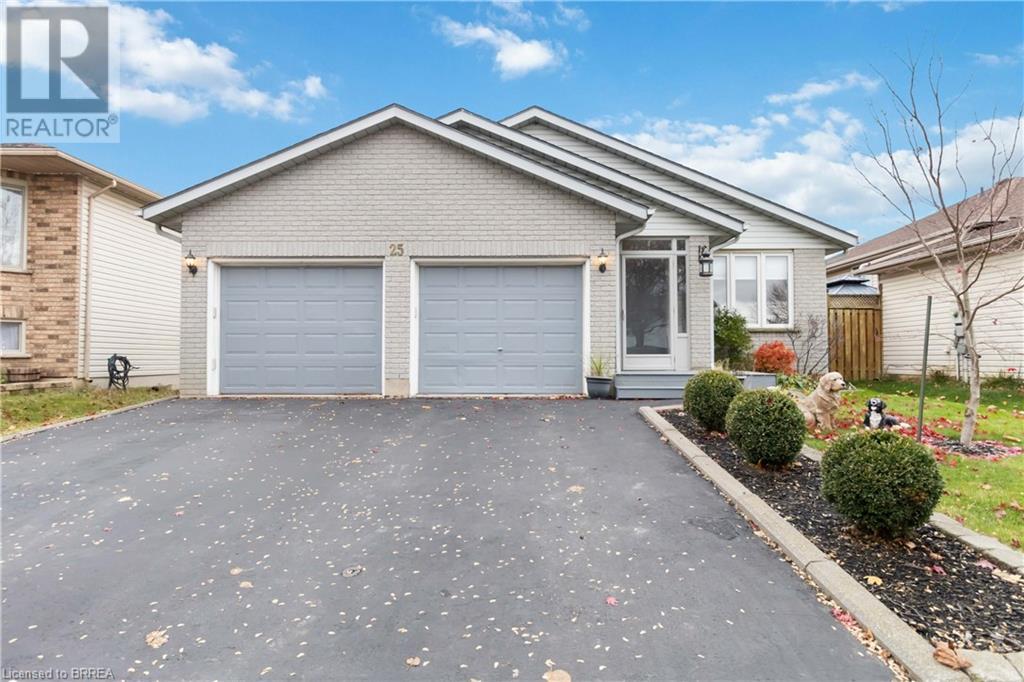3643 Woodruff Crescent
Mississauga, Ontario
Location, Location, Location! This fully renovated 3+2 bedroom detached home is situated on a generous 50x120 ft lot, offering modern living at its finest. The home has been meticulously updated with attention to detail, including a stylish kitchen with top-of-the-line appliances and luxurious washrooms featuring granite countertops. The bright and airy atmosphere is complemented by new windows, porcelain floors, pot lights, and a textured wall in the living room for added character. The property boasts a newly installed garage door, beautifully crafted garage, and a stunning new stucco finish that enhances both curb appeal and durability. The expansive 2-bedroom basement suite, with its own separate entrance and laundry, offers excellent rental income potential. A large backyard perfect for BBQs and outdoor gatherings makes this home ideal for first-time homebuyers or those seeking comfort, convenience, and investment value. Located in a prime area, this property offers everything you need and more! Don't miss out on this fantastic opportunity! (id:35492)
Century 21 People's Choice Realty Inc.
32 Unionville Crescent
Brampton, Ontario
Welcome to your dream home! This beautifully maintained two-story townhouse, With a desirable side entrance provided by the builder, this freshly painted home features three generous bedrooms and two and a half bathrooms, making it ideal for first-time homebuyers seeking comfort and style The unfinished basement presents a fantastic opportunity to customize the space to your liking, with the potential to convert it into a rental unit for extra income. Imagine the possibilities! Conveniently located near parks ,Schools, grocery stores, and places of worship, this home ensures easy access to essential amenities and a vibrant community lifestyle. Don't miss out on this fantastic opportunity schedule your private showing today and take the first step toward homeownership! (id:35492)
Century 21 People's Choice Realty Inc.
12419 Kennedy Road
Caledon, Ontario
This Spacious Home, Perfect for Large or Extended Families, Features 4 Generously Sized Bedrooms and 3 Full Bathrooms on the Upper Level. Nestled on a Corner Lot, It Boasts a Welcoming Wrap-Around Porch, 9 Ft Ceilings on the Main Floor, and Carpet-Free Flooring Throughout. Upstairs, the Primary Bedroom Includes a Walk-In Closet and a Luxurious 5-Piece Ensuite, While the Second and Third Bedrooms Are Connected by a Convenient Jack-and-Jill 5-Piece Ensuite. A Dedicated Laundry Room with a Gas Dryer Completes the Upper Level. The Main Floor Offers an Eat-In Kitchen with a Pantry, Breakfast Bar, Gas Stove, and a Walk-Out to the Garden. The Finished Basement Adds Even More Living Space, Including 2 Additional Bedrooms, a Recreation Room, and a Spacious 35 Ft Cold Room (Cantina). (id:35492)
Century 21 Royaltors Realty Inc.
7 Trailhead Crescent
Brampton, Ontario
3034 Sq Ft As Per MPAC!! Come & Check Out This Very Well Maintained & Luxurious 5 Bedrooms House Built On 45 Ft Wide Lot.. Comes With Finished Basement + Sep Entrance. Hardwood Floor Throughout The Main & Second Floor. Main Floor Offers Separate Family, Combined Living & Dining Room. Spacious Den On The Main Floor. Upgraded Kitchen Is Equipped With Granite Countertop, S/S Appliances & Breakfast Area W/O To Yard. 5 Good Size Bedrooms With 3 Full Washrooms On The Second Floor. Master Bedroom With Ensuite Bath & Walk-in Closet. Finished Basement Offers 2 Kitchens & 2 Full Washrooms & Bedroom. Upgraded House With New Roof (2 Years Old), AC, Furnace. Crown Molding & Zebra Blinds On The Main Floor. Interlocking In Front Walkway And Porch. Concrete Paving In The Backyard. Pot Lights Inside And Outside The House. **** EXTRAS **** All Existing Appliances: S/S Fridge, Stove, Dishwasher, Washer & Dryer, All Existing Window Coverings, Chandeliers & All Existing Light Fixtures Now Attached To The Property. (id:35492)
RE/MAX Gold Realty Inc.
2633 Liruma Road
Mississauga, Ontario
Charming 4 bedroom raised bungalow nestled on a sprawling 100 by 180 foot lot in the sought after area of Sheridan Homelands. Living/Dining room area with hardwood floors, crown moulding, and stone fireplace with wood stove insert. Updated kitchen with granite counter tops, marble floor, new refaced upper cabinetry (2024), marble backsplash (2024), and soft closing cabinetry/drawers. Original main level layout with 3 bedrooms converted to 2 bedrooms with an enlarged Primary bedroom with sitting area, fireplace, hardwood floors, and wall unit with pull-out drawers. Freshly painted throughout and an updated main 4 piece bathroom with pedestal sink and jacuzzi tub. Renovated finished basement (2024) with separate entrance, recreation area, 3rd/4th bedrooms, luxury vinyl flooring, above grade windows, electric fireplace, laundry area with front load washer/dryer, gorgeous 3 piece bathroom with quartz counter tops, porcelain floors/wall tiles and black accent hardware, stunning 2nd kitchen with quartz counter tops, marble backplash, and stainless steel appliances/hood. Backyard oasis with walk-out to deck with glass panels (2017), 20 by 40 heated inground pool, beautifully landscaped gardens, 2 garden sheds, deck privacy screen (2024), gas line for barbeque, interlocking steps, walkways, and patio area. Great curb appeal with newer roof (2017), long double driveway (resurfaced 2015) with detached garage drywalled and converted to work/hobby space which could be easily changed back for car parking. **** EXTRAS **** Premium location close to schools, daycare, parks, trails, transit, highways, and Clarkson Go Station. (id:35492)
RE/MAX Realty Specialists Inc.
577 Clifford Perry Place
Newmarket, Ontario
Welcome to this stunning 4-bedroom, 4-bathroom home nestled in the prestigious Woodland Hill community, featuring a rare ravine lot and an impressive 50-foot frontage. This property offers an inviting and serene atmosphere with breathtaking south-facing views overlooking the lush ravine. Imagine enjoying your morning coffee in this peaceful setting, surrounded by nature! Inside, the home boasts an open-concept design that maximizes natural sunlight, creating a warm and welcoming ambiance. The spacious family room, breakfast area, and kitchen all overlook the ravine, making it the perfect space for family gatherings. The kitchen is a true showstopper,featuring quartz countertops, a quartz backsplash, and a center island, ideal for meal prep or casual dining.Each bathroom has been thoughtfully upgraded with luxurious quartz countertops, adding a modern touch to this elegant home. Additionally, exterior potlights have been added all around the home, illuminating the house beautifully at night.The unfinished basement offers a tremendous opportunity for customization, whether its for additional living space or to create an income-generating suite.Convenience is key with a second-floor laundry room and a location just steps away from parks,conservation areas, schools, and public transit. You're also just minutes from Upper Canada Mall and the GO Transit for easy commuting.This home is move-in ready and designed for comfort, style, and potential income. Don't miss the opportunity to make it yours! **** EXTRAS **** 2 Stainless steel fridge Built-in dishwasher Range hood 2 washers, 2 dryers Hardwood flooring,Central vacuum, Gas fireplace, Quartz countertops & backsplash All existing(ELFs) window coverings, , CAC Garage door opener, Exterior potlights (id:35492)
Royal LePage Your Community Realty
547 Catleaf Row
Ottawa, Ontario
Welcome to this stunning Mattamy Homes Oak End Design townhome nestled in the heart of the Orleans community. This lovely residence boasts over 2,200 sf of thoughtfully designed living space, including a beautifully finished basement.With its neutral color palette, large windows, and elegant finishes, this home is a perfect blend of comfort and style.As you step inside, you are greeted by the main level featuring stunning engineered hardwood floors and stylish tile work.The open-concept layout is designed with entertainment in mind, seamlessly connecting the living room, dining area and a bright white kitchen. The kitchen is a chef's delight, equipped with stainless steel appliances, ample cupboard and countertop space, and a convenient breakfast bar, making it ideal for both casual meals and entertaining guests.A separate eating area further enhances the functionality of this space.Conveniently located, the main floor also features a powder room and easy access to the garage.The upper level is a true sanctuary, with a luxurious primary bedroom retreat complete with a full ensuite bath and a generous walk-in closet.Two additional well-sized bedrooms, each with large closets, share a full main bath, providing ample space for family or guests.A dedicated laundry area adds to the convenience of this thoughtfully designed home. The bright lower level offers a versatile space that can be tailored to your needs whether as a family room, home office, or play area along with additional storage and a rough in for another bathroom.The spacious back & side yard is perfect for family gatherings, summer barbecues, or simply enjoying the serenity of your own private yard. Situated in an established neighborhood, this stunning townhome is just steps away from scenic trails, parks, and schools, with the beautiful Summerside Pond nearby for leisurely strolls and outdoor activities. Don't miss out on the opportunity to make this beautiful home your own! 48Hr Irrv. Some Vstaged photos **** EXTRAS **** 48 Hours Irrevocable on all Offers. Schedule B (attached) to accompany all Offers. NOTE: Some photos have been virtually staged. (id:35492)
RE/MAX Hallmark Realty Group
80 King Street E
Cramahe, Ontario
A house is more than home, it's a canvas for your imagination! This property has historic charm, waiting for your finishing touches! The outdoor space shines abundant with multiple fruit trees, vegetable gardens, gorgeous blooms and a gazebo next to your koi pond. The best of both worlds, this property is close to downtown for shopping and enjoying restaurants, or use your garden and cook up your own meal at home! The main floor features a studio space with it's own bathroom and separate entry that is great for a home based business. You will find your very own library and a centrally located kitchen that's perfect for entertainers, as you flow into the bright open dining room and family room. Upstairs you will find 3 spacious bedrooms, 3 piece bathroom and a south facing den/office. Make your mark on Ontario's Apple Route with this historic home! (id:35492)
Our Neighbourhood Realty Inc.
2640 9th Avenue E
Owen Sound, Ontario
This home is unbelievable and a must see, you’ll notice the open floor plan that seamlessly connects the living and dining areas, perfect for entertaining guests or enjoying family time. The large windows invite an abundance of natural light, enhancing the spacious atmosphere with a patio doors to a large deck off the dinning room.\r\nThe kitchen is a chef's dream, featuring state-of-the-art appliances, sleek countertops, and ample storage space. Imagine whipping up your favorite meals while enjoying views of the lush backyard through the sliding glass doors. \r\n\r\nThe bathrooms are designed with relaxation in mind, boasting modern fixtures and stylish finishes that create a tranquil retreat. Each bedroom is generously sized, offering plenty of closet space and a peaceful ambiance for rest. \r\n\r\nStep outside to find a beautifully landscaped yard, ideal for summer barbecues or quiet evenings under the stars, making it a perfect space for pets or children to play freely. \r\n\r\nWith its prime location and stunning renovations, this home truly offers the best of both comfort and style. Don’t miss your chance to make it yours—schedule a showing today, as opportunities like this are rare and tend to go quickly! (id:35492)
Exp Realty
873 Conc 14 Townsend Concession
Simcoe, Ontario
Discover your rural retreat in this charming century home nestled on a sprawling 1.78-acre lot. This delightful property offers the perfect blend of country living and modern convenience, surrounded by picturesque orchards and just a stone's throw from the renowned Greens at Renton golf course. Step inside to find four bedrooms, including a spacious primary bedroom, two well-appointed bathrooms plus a powder room, and a spacious office for those work-from-home days. The main floor has been lovingly renovated, seamlessly blending historic charm with contemporary comforts. Outside, a large detached auxiliary building provides ample space for storage, hobbies, or perhaps that workshop you've always dreamed of. For the golf enthusiasts, imagine teeing off just minutes from your doorstep at the nearby country club. And when you're in the mood for a change of scenery, the vibrant communities of Simcoe, Waterford, and Port Dover are all within easy reach. Lake Erie's shores are just a short drive away. Recent upgrades include a newer furnace and hot water tank (2018), ensuring your comfort year-round. With its generous lot size and prime location, this property also offers exciting renovation potential for those looking to put their personal stamp on their home. Experience the best of both worlds – tranquil country living with urban amenities at your fingertips. Your slice of rural paradise awaits! (id:35492)
Royal LePage State Realty
7634 Langstaff Road
Clarington, Ontario
Picture this, mornings spent sipping coffee on the covered front porch, gently swaying on the porch swing as the world wakes up around you. Afternoons invite exploration of your private 3+ acre retreat, complete with trails that meander through the trees, cross over a creek & encircle a serene pond with fountain. At night relax on the large screened-in deck, taking in the tranquil views, or soaking in the hot tub under a blanket of stars. The main floor offers a blend of elegance a functionality, with a formal living & dining area featuring hardwood flrs, crown moulding, a French doors that create a timeless atmosphere for special occasions. The heart of the home is the kitchen, complete with granite counters, S/S appliances, gas stove, breakfast bar perfect for casual meals or catching up with family. The adjacent family rm, with its cozy wood stove & walkout to the deck, is the ideal space for relaxed gatherings. A thoughtfully designed laundry & mudroom provides convenient access to attached double garage, as well as a separate entrance to the front porch. Upstairs, a spacious sitting area leads to the serene primary bedroom, which boasts a walk-in closet a updated 3 pc ensuite. 2 additional bedrooms with peaceful backyard views, share a refreshed 4 pc bathroom with a sep tub & shower. The finished walk-up basement adds versatility, offering a large rec room, a games area, a two additional rooms with above-grade windows that are perfect for a home office or guest space. The walk-up to the backyard enhances its potential for multi-generational living or an in-law suite. Located mins from the Ganaraska Forest & Brimacombe Ski Hill, this home is ideal for nature lovers & adventure seekers alike. Quick access to Hwy 407 & Hwy 115/35 ensures an easy commute while keeping you close to town amenities. Outdoor features abound, including a detached garage & workshop for hobbies or additional storage, walking trails, a space for bonfires or peaceful moments by the pond. **** EXTRAS **** This is more than just a home its a lifestyle. From the peace of the wooded surroundings to the modern comforts within, this property invites you to create a life filled with moments you'll treasure. Watch the virtual tour! (id:35492)
Royal Service Real Estate Inc.
25 Killarney Street
Brantford, Ontario
Welcome to this charming 4-bedroom home with a dedicated study and a fully finished basement, offering both space and versatility for modern living. The exterior features a clean, contemporary façade with a double-car insulated garage, a wide driveway, and landscaped gardens that add to its curb appeal. Inside, the bright and spacious living area is accented by elegant flooring and large windows that invite natural light. The kitchen is a chef’s delight, showcasing stainless steel appliances, sleek granite countertops, and ample cabinetry, perfect for both meal prep and casual gatherings. The stylish bathroom features a modern vanity and finishes, while the fully finished basement provides endless possibilities, from a family entertainment area to a home gym or guest suite. Situated in a sought-after neighbourhood, this home is move-in ready and designed to meet all your needs. Furnace New 2022, Large 12'x14' Deck with Gazebo & Exterior Gas Line, Rogers & BELL Fibe to the house. (id:35492)
RE/MAX Twin City Realty Inc.












