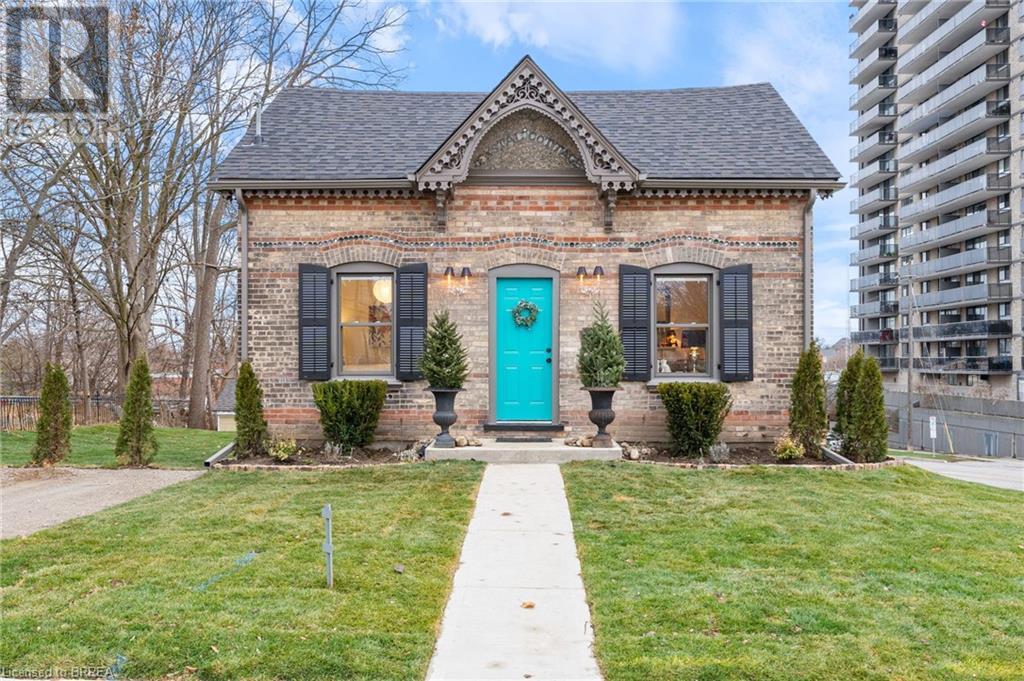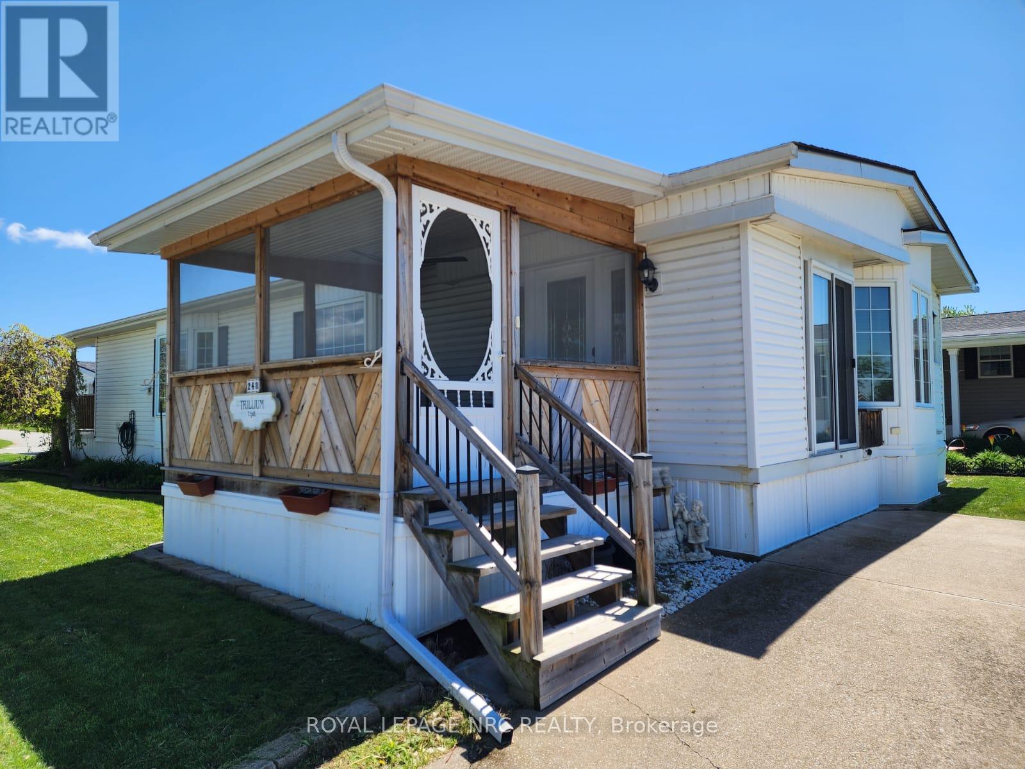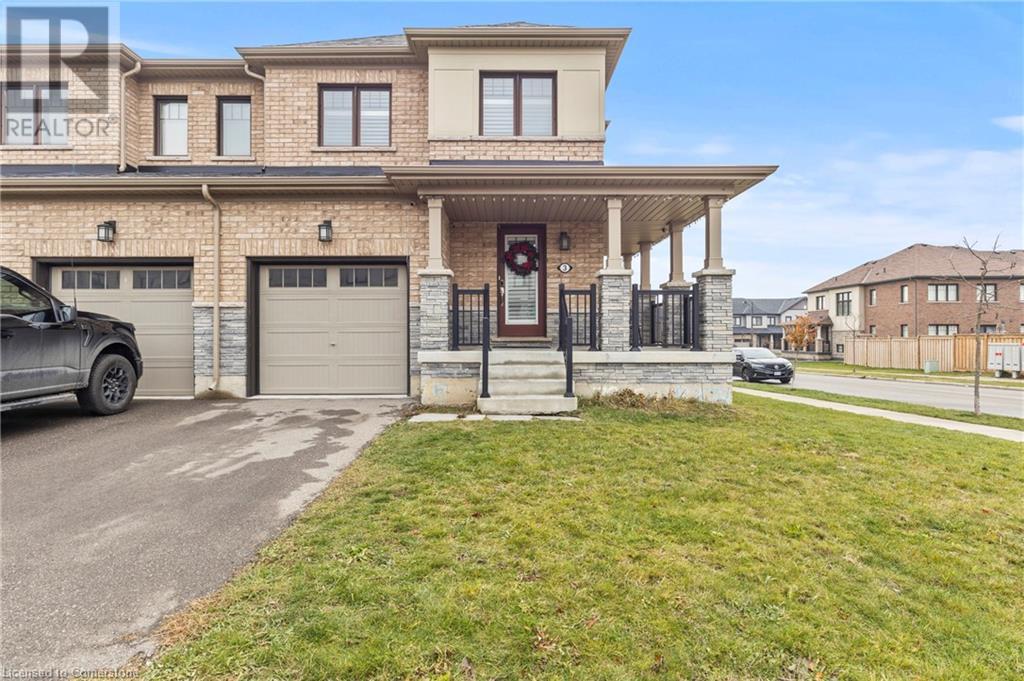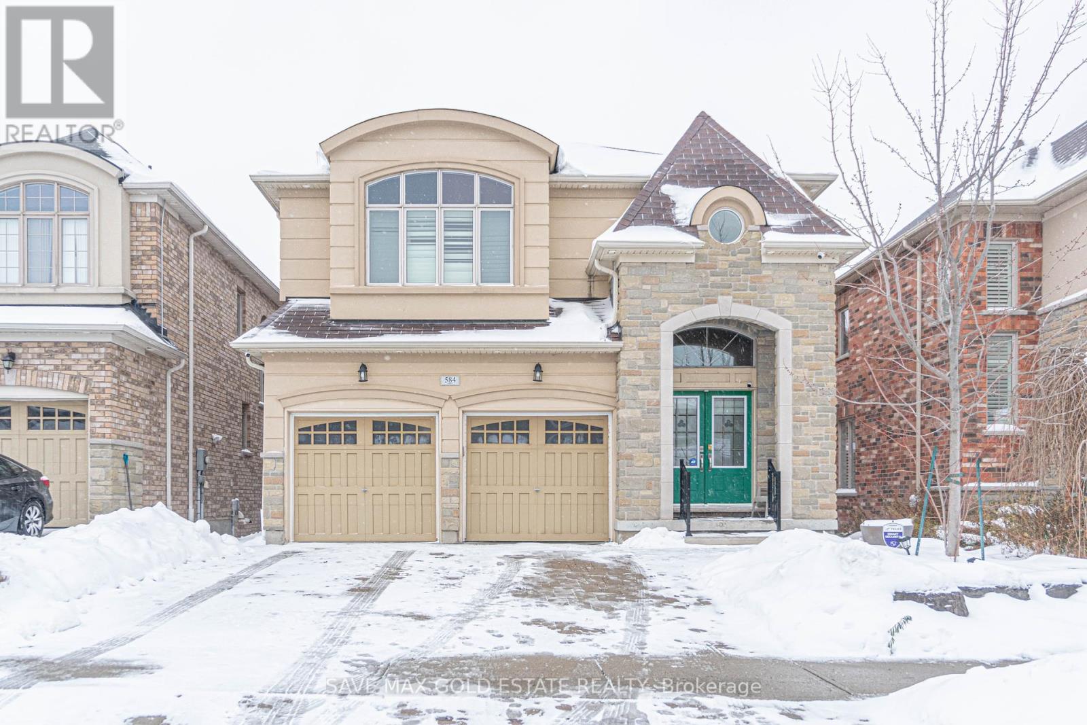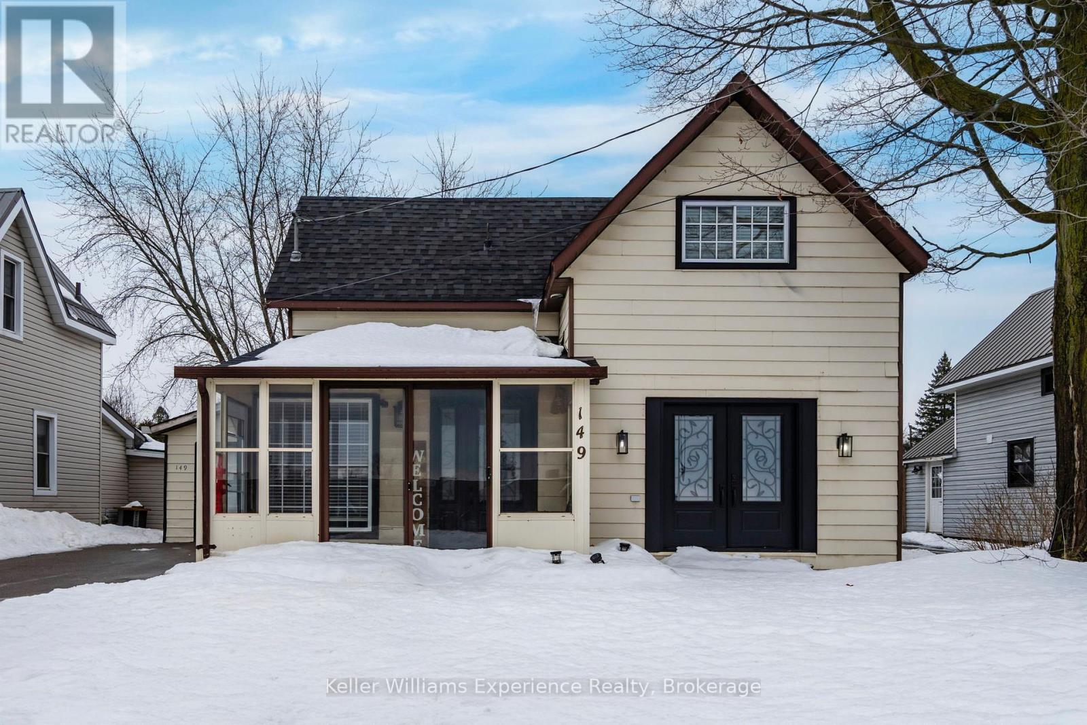65 Balmoral Drive
Guelph, Ontario
This 1960's built sidesplit sits on a generous 60 x 115 foot lot on a family friendly street steps to a park and public elementary school. It features 4 bedrooms, 2 bathrooms, open-concept living/dining room, 2 walk-outs to the backyard, private double wide drive and a single car garage. With a fresh coat of paint and some new flooring, this home will be ready for you to settle right into. A variety of amenities such as gas, groceries, Tim's, and LCBO plus Riverside Park and Country Club golf course are all very close by. You will be sure to enjoy all that this home and neighbourhood has to offer. (id:35492)
Royal LePage Royal City Realty
53 Charlotte Street
Brantford, Ontario
Welcome home or to your new place of business at 53 Charlotte St., Brantford. One of a kind opportunity! This heritage designated 'Brantford Cottage' has been completely transformed by renowned Dan Brown House Reconstruction. Affectionately known as 'Crystal Cottage' this home has been carefully restored with historical salvage such as millwork from the Red Cross building and doors from BCI High School. Zoned commercially and residentially C2/ UD (uses in attachment) and ability to have 2 separate units. The main level has double car driveway, 2 decks/ balconies, new 3/4 hardwood floors, new kitchen cabinets and counter and new tiled bathroom. The lower level is accessible with separate entrance off another double car driveway, foundation is new, all new wiring throughout and new panel, on demand HWT, spray foamed exterior walls, all new plumbing, and a rough in for bathroom and kitchen. New means completed between 2022-2024 to be precise. Furnace is also newer, roof, windows and eavestroph (2024), resodded (2024), exterior regraded and new retaining wall. Enjoy an old character home restored like a brand new one and own a piece of Brantford's history today! (id:35492)
RE/MAX Twin City Realty Inc.
#248 - 3033 Townline Road
Fort Erie, Ontario
Welcome to 248 Trillium Trail, where comfort, charm, and relaxation meet in this spacious 1465 sqft mobile home situated on a double lot in the sought after Black Creek Residential Retirement Community! This delightful 2-bedroom, 2-bathroom home features a cozy 10' x 11' screened-in front porch for those breezy mornings, an 11' x 11' 3-season sunroom to soak up the sunshine, and a 16' x 21'5"" shed/mini garage for all your storage & project needs and even comes with your very own 4 seater golf cart to get around the community. But the fun doesn't stop there! This community is buzzing with activities! Enjoy the clubhouse, pool, a sauna, tennis courts, and weekly events like yoga, water aerobics, line dancing, and even bingo! With the QEW just minutes away, you'll enjoy a peaceful, active lifestyle with easy access to everything you need. (id:35492)
Royal LePage NRC Realty
3 Pagebrook Crescent
Stoney Creek, Ontario
Discover the perfect blend of style, comfort, and convenience in this stunning all-brick, 2-story freehold townhouse. Nestled in the highly sought-after Stoney Creek community, this special end-unit home offers 3 beds, 2.5 baths, and a host of thoughtful features, making it ideal for families or anyone looking for a warm and inviting place to call home. As you step onto the charming wrap-around porch, you’ll immediately notice the abundance of natural light streaming through the large windows with California shutters. The main floor features an open-concept design, seamlessly connecting the living, dining, and kitchen areas. Cozy up by the electric fireplace or enjoy cooking in the beautifully designed spacious kitchen, complete with a herringbone backsplash, quartz countertops, pantry, kitchen island and high-end stainless steel appliances. Upstairs, the spacious master bedroom offers a peaceful retreat with a walk-in closet and a luxurious 4-piece ensuite featuring quartz countertops and oversized soaker tub. Two additional well-sized bedrooms and a modern 3-piece bathroom complete the upper level, providing ample space for family or guests. The backyard is perfect for entertaining or relaxing, with a stained deck and a fully fenced yard. Additional features include wood stairs with iron spindles, upgraded floors throughout no Carpets, main-floor laundry, direct garage access, and reinforced light fixtures, Conduit pipes for TV cables. The unfinished basement serves as a blank canvas for your future expansion ideas, whether it’s a recreation space, a home office, or extra storage. Located close to excellent schools, sports complexes, shopping, and with easy highway access, this home offers convenience at every turn. Nearby parks, including Albion Estate Park, Battlefield Park, and Valley Park, provide wonderful opportunities for outdoor adventures. Sqft & room sizes are approximate. (id:35492)
Keller Williams Edge Realty
202 - 75 Hazelglen Drive
Kitchener, Ontario
Welcome to this delightful condo apartment located in the Victoria Hills area. The main living space features laminate flooring throughout and has been freshly painted, creating a bright and inviting ambiance. Step into a spacious living room that opens onto a private balcony, ideal for both relaxation and entertaining. The living room flows seamlessly into a dining area, which is open to both the living room and accessible from the kitchen, creating a cozy and connected feel. Additionally, this charming home boasts two generously-sized bedrooms. Highlights include a convenient in-suite storage room, a well-appointed 4-piece bathroom, and one designated parking spot. On-site amenities encompass pay-as-you-go laundry, a seasonal storage room, and a large recreation room. With condo fees covering heat, water, and hydro, you can enjoy peace of mind and simplified living in this beautifully maintained residence. Situated close to transit, parks, and amenities, this condo ensures you have everything you need within easy reach. (id:35492)
Royal LePage Real Estate Services Ltd.
1066 Ferguson Road
Armour, Ontario
Adorable and affordable country cottage nestled very close to a fabulous Municipal Park on desirable Doe Lake, featuring a large white sand beach, paved boat launch, picnic tables, charcoal bbq pit, beach volleyball area, basketball pad and net, swings and playground equipment. The sweet open concept main level is the original wood painted white to offer a modern design vibe and clean newer laminate flooring. The ""cottage"" is cute and cozy. There are ample vintage style windows that give the place the charm you are craving and create a light and airy space. The living room features an electric fireplace and baseboard. A large wrap around quintessential Muskoka room is where you will enjoy your outdoor time when you are not at the beach. The 3 bedrooms are on the 2nd level and are sunlit and the 4 piece bathroom. The residence is seasonal at this point with no central heating but that could be upgraded by a buyer. There is a storage building that has wood floors and could be used for many uses. Level lot with trees to provide privacy from neighbours and road. Doe Lake features 11 miles of boating and good fishing. (id:35492)
Royal LePage Lakes Of Muskoka Realty
11 Nevis Ridge Drive
Oro-Medonte, Ontario
Prepare to be awestruck by this one-of-a-kind custom-built log home crafted from hand-peeled Western Red Cedar. Nestled on a private, tree-lined 2.1-acre lot at the end of a peaceful cul-de-sac, this spacious home offers over 5,900 sq. ft. of warm and inviting living space that embodies true character and charm. Exquisite craftsmanship and superior quality are evident in every detail of this home, from its 6 bedrooms and 4.5 baths to its energy-efficient geothermal system, while the Western Red Cedar construction guarantees many lifetimes of low-maintenance beauty. Step into the awe-inspiring great room, where soaring vaulted ceilings and a stunning stone fireplace anchor the home with both grandeur and coziness, seamlessly flowing into a chef’s kitchen equipped with granite countertops, stainless steel appliances, and ample prep space. At the same time, the adjacent dining area offers the perfect setting for intimate family meals or unforgettable gatherings. The main floor master suite is a sanctuary in itself, complete with an ensuite bathroom and walk-in closet. Every corner of this home exudes comfort, from the private upper-level den with scenic views and ensuite bedrooms that provide a retreat-like experience for family and guests, to the radiant-heated lower level, an inviting haven perfect for cozy winter evenings or year-round entertaining. The attached radiant-heated garage with smart openers includes an incredible 650 sq. ft. loft, ideal for a home office, studio, or creative endeavours. Meanwhile enjoy the outdoors from the new 1,100 sq ft back deck or charming front porch surrounded by armor stone landscaping, gardens and walkways. A Year-Round Escape located just 7 minutes from Orillia and 1 hour from Toronto, this home is perfectly positioned for convenience and leisure. Whether you're exploring nearby lakes, trails, or ski hills, or enjoying the magical ambiance of the home during the holidays, this property offers an unparalleled lifestyle. (id:35492)
Painted Door Realty Brokerage
209 - 158a Mcarthur Avenue
Ottawa, Ontario
Welcome to Chateau Vanier! This rarely offered two-bedroom, one-bathroom corner unit combines modern upgrades with exceptional convenience. Featuring luxury vinyl flooring and elegant 5-inch baseboards throughout, this unit exudes contemporary charm. The upgraded light fixtures and powered blinds enhance the homes functionality and style, while the freshly painted walls provide a bright and inviting atmosphere. The spacious and functional layout includes a large balcony, generous in-suite storage, a primary bedroom with ample closet space, and a cozy guest bedroom.This well-maintained, professionally managed building offers upscale condominium living with new elevators, a stylish entrance complete with a fireplace, an upgraded laundry room, and updated roofing. Residents enjoy access to an exercise room, indoor pool, sauna, and abundant visitor parking with EV charging stations. Located within walking distance to great amenities and offering a short commute to downtown Ottawa and the 417 Highway, this home perfectly balances comfort and convenience. (id:35492)
RE/MAX Affiliates Realty Ltd.
1552 Sandridge Avenue
London, Ontario
1552 Sandridge Avenue offers an extraordinary lifestyle, blending luxury, comfort, and practicality. This beautiful residence is set on a spacious corner lot in North London's prestigious Fanshawe Ridge community, featuring well-maintained landscaping and a paver stone driveway leading to a double car garage, adding to its charm and providing ample parking. Inside, the open-concept main floor is designed for modern living, seamlessly connecting the living and dining areas ideal for entertaining. A cozy family room with a gas fireplace offers a perfect retreat for relaxation, while the chefs kitchen, equipped with high-end stainless steel appliances, sleek quartz countertops, and a large island, is both functional and beautiful. The walk-in pantry ensures ample storage space. Upstairs, the primary suite is a private sanctuary with a spacious bedroom, a walk-in closet, and a luxurious ensuite bathroom featuring double sinks, quartz countertops, a glass-enclosed shower, and a relaxing tub. The additional bedrooms are generously sized, perfect for family, guests, or a home office. The fully finished basement enhances the home's value, offering a separate entrance, two bedrooms, and the potential for a third, making it ideal for extended family or as a rental unit. With a current rental income of $1,700 per month plus a share of utilities, this basement suite provides a significant financial benefit. The homes location in Fanshawe Ridge offers easy access to top-rated schools, shopping, parks, and other amenities, making it an ideal choice for families and professionals alike. Every detail of 1552 Sandridge Avenue has been thoughtfully considered, creating a rare opportunity to live in one of North London's most coveted neighborhoods while enjoying the added benefit of an income-generating legal basement suite. With its superb design, exceptional features, and prime location, this home truly offers everything you could want in a dream. (id:35492)
Shrine Realty Brokerge Ltd.
834 Kimberly Drive
Smith-Ennismore-Lakefield, Ontario
Welcome to 834 Kimberly Dr, a stunning Lynwood custom-built lake house nestled on the tranquil shores of Buckhorn Lake in beautiful Ennismore. This exquisite property offers a perfect blend of luxury, privacy, and nature. Boasting 3 spacious bedrooms and 3 bathrooms, this home is designed for comfort and style. The fully finished walkout basement provides additional living space, ideal for family gatherings or entertaining guests. Step outside to your personal oasis, featuring a sparkling pool, relaxing hot tub, and a charming gazebo dock perfect for soaking in the serene, uninterrupted lake views or enjoying evening sunsets. The private front and rear yards offer ample space for outdoor activities and gardening, ensuring a peaceful retreat from the hustle and bustle of everyday life. Whether you're looking to relax by the water, host unforgettable summer parties, or simply enjoy the beauty of lakeside living, 834 Kimberly Dr is the perfect place to call home. Don't miss this rare opportunity to own a piece of paradise on Buckhorn Lake! **** EXTRAS **** *Heat is Forced Air Propane Gas (id:35492)
Royal LePage Frank Real Estate
584 Pinery Trail
Waterloo, Ontario
Welcome to 584 Pinery Trail, Waterloo, Your dream home in the prestigious Conservation Meadows community! This exceptional legal duplex combines luxury and serenity, set against a tranquil backdrop that offers a peaceful escape from city life. With a versatile 4+2 bedroom layout, this home invites your creative touch. **2 bedroom Legal Basement Apartment With Separate Entrance with $2,000 Rental Potential**. Inside, professionally designed lighting casts a warm glow over the sophisticated interiors, featuring four full washrooms, a powder room, and modern finishes throughout. Highlights include potlights inside and out, security cameras, box shutter blinds, a cozy fireplace, and a gas line on the deck for effortless barbecues. Recent upgrades like the 2023 furnace and high-end appliances in both units add convenience, while features like a Nest doorbell, garage opener, and private basement patio elevate the experience. This isn't just a house, its your personal sanctuary, blending luxury, comfort, and natural beauty. **** EXTRAS **** **2 bedroom Legal Basement Apartment With Separate Entrance with $2,000 Rental Potential** (id:35492)
Save Max Gold Estate Realty
149 Main Street
Penetanguishene, Ontario
Welcome to this inviting 4-bedroom, 3-bathroom home that perfectly blends practicality and charm! The main floor features a primary bedroom with a generously sized 4-piece ensuite, convenient main floor laundry, and a bright living room with double doors walking out to MainStreet perfect for a home office or small business setup. Upstairs, you'll find 3 bedrooms and a powder room ready for your creative finishing touches, offering the perfect opportunity to make it uniquely yours. Step outside to your fully fenced backyard, complete with a large wrap-around sundeck and an above-ground pool ideal for summer gatherings. The oversized garden shed provides ample storage for all your outdoor needs. This home is brimming with potential and is ready for its next chapter. **** EXTRAS **** Roof 2021, All Windows and Doors replaced 2022 (except above sink in kitchen and main floor bathroom replaced 2015), HWT 2023 (id:35492)
Keller Williams Experience Realty


