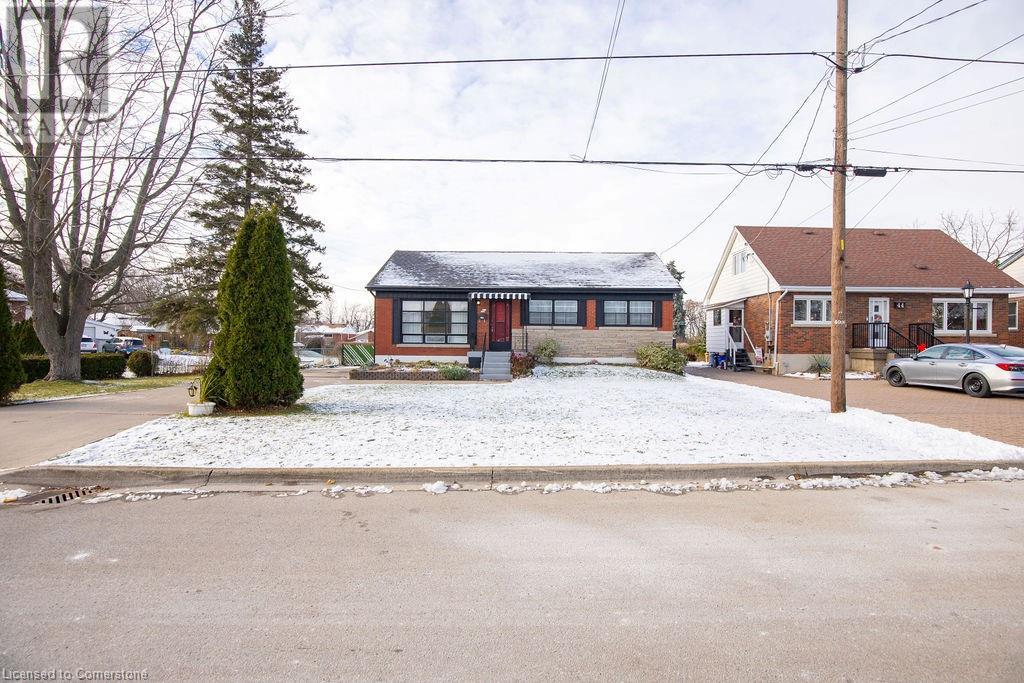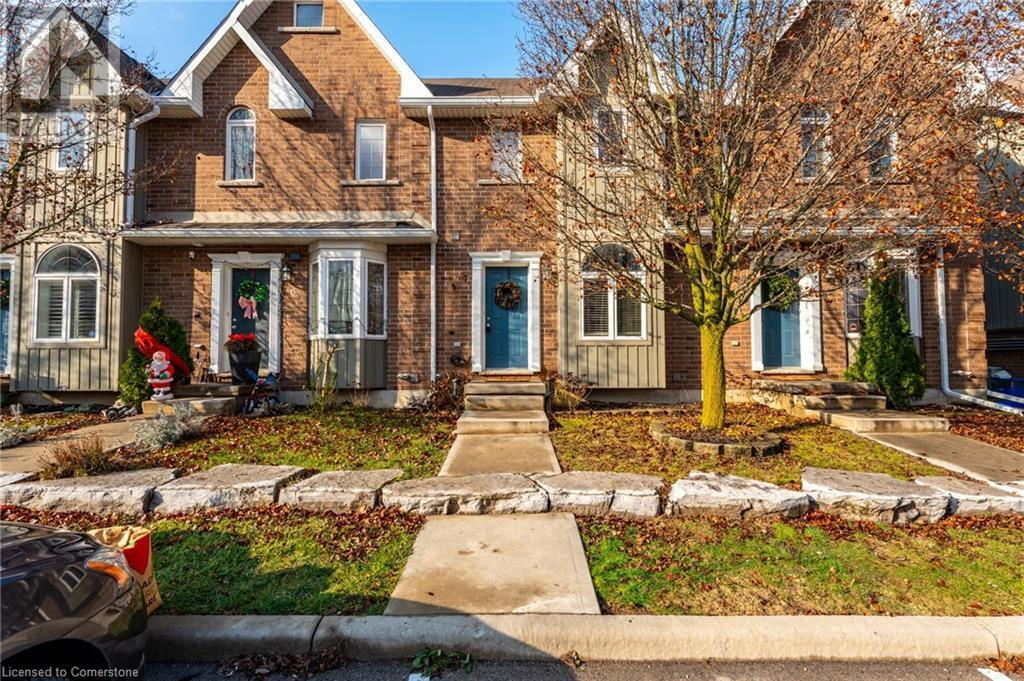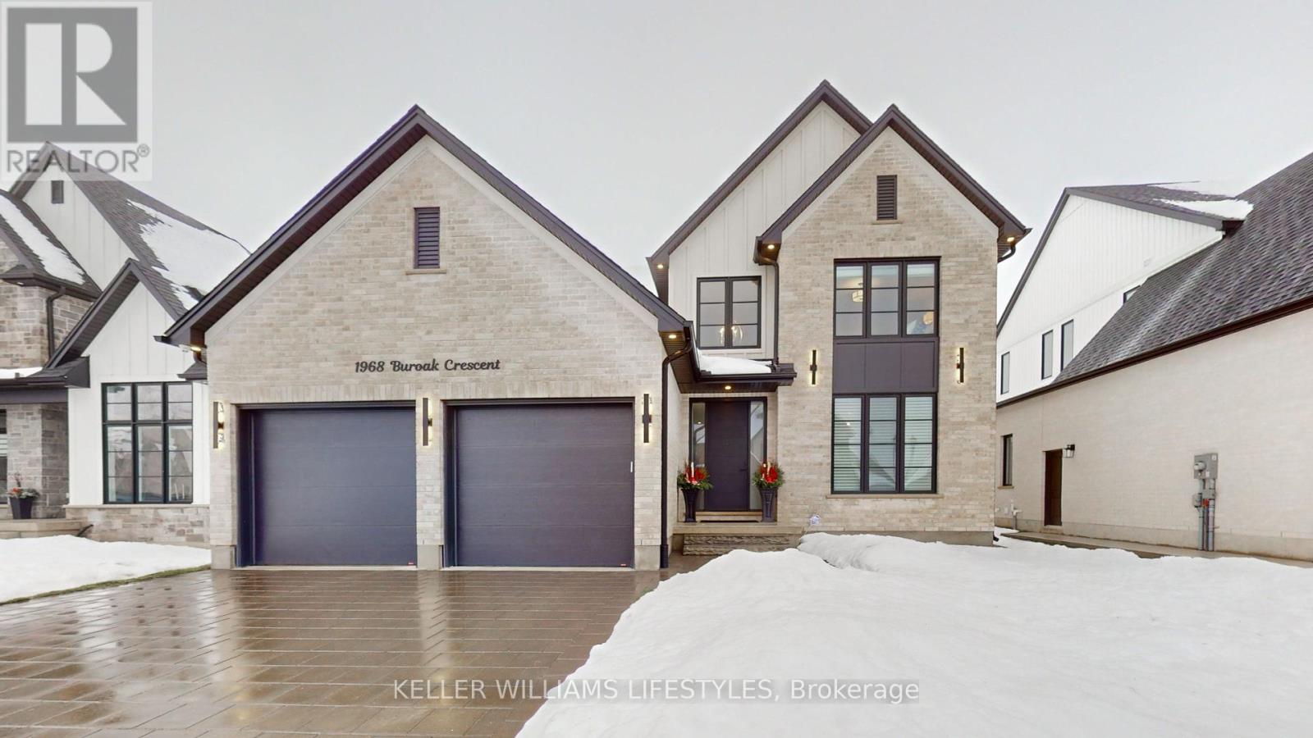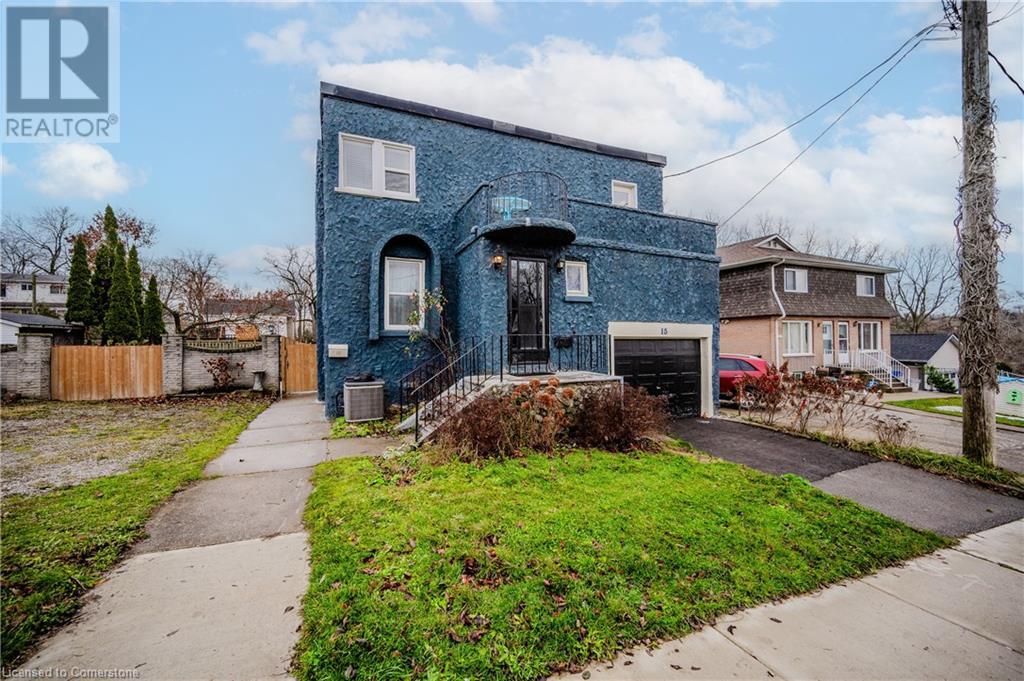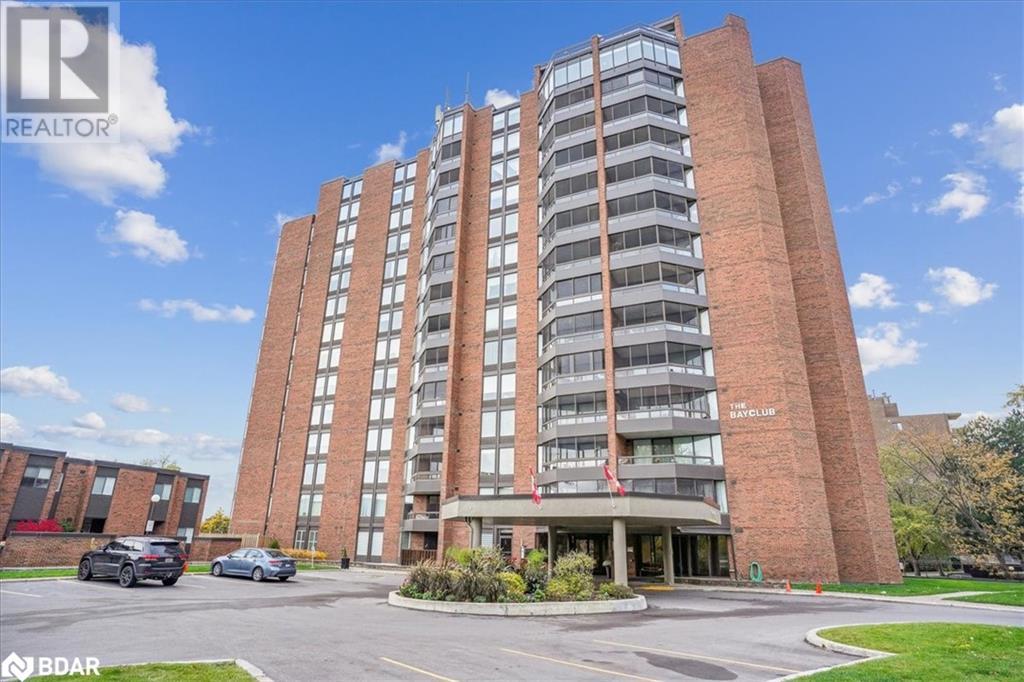350 Paradelle Drive
Richmond Hill, Ontario
Stunning Semi-Custom Home Set On A Premium Private Lot Overlooking Conservation Area.Executive Home W/3 Car Garage is Loaded W/Upgrades & Is Complete W/Your Very Own Private Backyard Oasis enjoy w/ inground heated pool, custom brick cabana w/washrm,wet bar,interlock patio & B/I TV & speakers.Beautifully landscaped exterior w/its soffit lighting&portico entrance, this property offers a serene & sophisticated living experience.Step through the double doors into the expansive sunkissed main flr. Open-concept design boasts 10ft ceilings & 8ft doors,crown moulding, smooth ceilings & potlights all throughout, creating inviting atmosphere.Family-sized kitchen features spacious granite countertops,center island w/additional sink & breakfast bar,pantry&servery rm.High-end appls:Viking 6-burner gas stove,exhaust fan w/warming station,garbage compactor,D/W & fridge,this kitchen is designed for everyday living&entertaining.Valance lighting accents the cabinetry,while a chandelier adds elegance to the breakfast area. Family rm,accessible through arched entry,offers hardwood flrs,potlights & striking precast mantel framing the gas fireplace.Picture windows allow for a view of the lush backyard. French doors lead to office w/coffered ceiling,chandelier&large window, perfect for productivity/relaxation.Practicality meets convenience in the mudrm,w/garage access & sideyard,front-load W/D& laundry sink. 2pc powder rm completes the main level.Sweeping hardwood staircase w/iron pickets leads to upper flr,where coffered ceilings,potlights & wall sconces create warm ambiance throughout.Luxury primary suite features double doors,chandeliers,W/I closet w/organizers,sep sitting/exercise area. 5pc spa-like ensuite w/walk-in shower & soaker tub.Spacious secondary bdrms w/full bathrooms access. Circular stairway to the huge open lower level that awaits your own personal creativity & design.It also offers R/I plumbing & cantina. **** EXTRAS **** This gem is close to the serene Lake Wilcox Park&Community Centre,all amenities,public&private schools,golf courses,Hwy400,GO Station&more. Incl:Light fixtures & Chandeliers&Window Coverings,S/S Appl:Viking 6-Burner Gas Stove....(cont'd) (id:35492)
RE/MAX Hallmark Realty Ltd.
62 Mcdermitt Trail
Tay, Ontario
Welcome to 62 McDermitt Trail, a custom-built raised bungalow situated on a premium lot in the peaceful, family-friendly neighborhood of Victoria Harbour. This thoughtfully designed home offers a spacious main floor with three bright bedrooms and a generously sized full bathroom featuring a walk-in shower, air jet tub and heated floors. The lower level provides additional living space, including a fourth bedroom, a home office, a second full bathroom, and a large family room perfect for accommodating both family and work needs. Among its many standout features is the inside entry from the roomy single-car garage, which includes a separate workshop at the back with its own private entrance, ideal for hobbyists or extra storage. The property is landscaped with a sprinkler system and backs onto mature trees, providing a sense of privacy and tranquility, all while offering a highly desirable lifestyle near the shores of Georgian Bay. Enjoy convenient access to nearby amenities, such as beach access, a marina, parks, Pharmacy, restaurants, post office, the Tay Trail and so much more. With close proximity to major highways, this location is a commuter's dream just minutes to Midland, a short drive to Barrie and Orillia. Experience the charm of Georgian Bay living in this warm and welcoming community. (id:35492)
Keller Williams Experience Realty
46 Wyngate Avenue
Hamilton, Ontario
Cozy bungalow on prime Stoney Creek plateau. Three bedroom home on large lo, finished basement and fenced in yard, 1/2 bath in basement. Located in one of the best neighbourhoods in Stoney Creek, close to HWY and amenities. Great home for starters. (id:35492)
RE/MAX Escarpment Realty Inc.
151 Catherine Street
Fort Erie, Ontario
Welcome to 151 Catherine St, a beautifully updated 3+1 bedroom, 920 sqft bungalow with a fully finished basement that perfectly blends modern style and comfort. This home features sleek, contemporary finishes throughout offering approximately 1600 sqft of total finished living space, plenty of room for family and guests. Step outside to a private, fully fenced backyard with a gorgeous deck and gazebo ideal for relaxing or entertaining. With a beautiful 1.5-car garage (14' x 24') equipped with power and a driveway that fits up to 4 cars, this home offers both convenience and charm. Located in a desirable family-friendly neighborhood, close to schools and parks, 151 Catherine St is ready to welcome you home! (id:35492)
Royal LePage NRC Realty
68a Main Street N Unit# 7
Hagersville, Ontario
Welcome to this charming 2-bedroom, 1.5-bathroom condo townhouse, complete with TWO rare parking spots! Step inside to an inviting open-concept main floor where the kitchen boasts a convenient breakfast bar and flows seamlessly into the spacious living room. Sliding patio doors lead to a private backyard oasis, featuring a newer deck and garden planters—perfect for outdoor relaxation or entertaining. A 2-piece powder room completes the main level. Upstairs, you’ll find two generously sized bedrooms, both enjoying 4-piece ensuite privilege for ultimate convenience. The finished basement offers a versatile rec room, laundry area, and abundant storage space. With low condo fees and proximity to shopping,schools and hospital, this home is a fantastic opportunity for first-time buyers, downsizers, or investors. Embrace easy, low-maintenance living in a desirable location. (id:35492)
RE/MAX Escarpment Golfi Realty Inc.
1968 Buroak Crescent
London, Ontario
This stunning 2-story home, built in 2023, features 4 bedrooms and 4 bathrooms, offering the perfect blend of modern style and comfort, located in the desirable Sunningdale Crossing neighborhood. Upon entering, you'll be greeted by a grand foyer with soaring 2-story ceilings, leading into a spacious living room and an elegant office with double glass doors. The open-concept layout seamlessly connects the family room, dining area, and chefs kitchen, creating an ideal space for family gatherings and entertaining. The kitchen is a true standout, featuring high-end KitchenAid appliances, including a refrigerator, dishwasher, and gas stove, as well as stunning quartz countertops, a large island, and abundant cabinetry. A cozy gas fireplace adds warmth and charm to the family room, while the mudroom provides easy access from the double-car garage. The main floor features 9 ft ceilings and 8 ft doors, enhancing the sense of space and creating a bright, airy atmosphere. Upstairs, the luxurious primary suite offers a 5-piece ensuite and a walk-in closet, providing a peaceful retreat. The second bedroom is complete with its own 3-piece ensuite, including a standalone shower, while two additional bedrooms share a well-appointed 4-piece bathroom. Conveniently, the laundry is located on the second floor. This home is a carpet-free haven, with beautiful engineered hardwood flooring throughout, complemented by ceramic tile in the bathrooms and mudroom. Additional features include central vacuum and a ceiling mount Wi-Fi access point for seamless connectivity. Security features, including video cameras, a doorbell camera, and alarm sensors, offer peace of mind. Nestled in a growing community with great family-friendly amenities and close to shopping, this home is the perfect blend of convenience and luxury, ready to welcome its next owners. (id:35492)
Keller Williams Lifestyles
15 Todd Street
Cambridge, Ontario
This 4 bed, 4 bath, two storey home with in-law suite is located on a quiet cul-de-sac just a stone’s throw from the Grand River. Suitable for large or multigenerational families, with a 2nd floor in-law-suite and two primary bedrooms, both with ensuites. The setup is also conducive to those who are looking to have a mortgage helper - live on one floor and rent out the other. The basement provides additional opportunity for income, as it is already partially finished, has a bathroom rough-in, and separate entrance. The single attached garage has a large storage loft and houses the updated 200Amp electrical panel. Outside you will find a good sized yard that is fully fenced with room to enjoy. If you have ever wanted to live by water so you can drop your kayak/SUP in and go for a paddle, there is a public boat launch at the end of the road. This central location is just a short walk from many amenities, Galt Collegiate SS and public transit. Just down the road you will be in the heart of historic downtown Galt, and you have direct access to riverside trails. This truly is a versatile property and the possibilities are endless! (id:35492)
Royal LePage Wolle Realty
181 Collier Street Unit# 106
Barrie, Ontario
Rare first floor renovated suite 1,400 sq ft Loon Model. Spacious 3 bedroom, 2 full baths, with additional in suite storage room. Large bright kitchen, pass through window overlooking the living room, breakfast counter and loads of cabinets. Spacious primary bedroom has walk through closet ready for your custom design ideas and a full 4pc ensuite bath. Second & third bedrooms provide ample space for guests and an office/den. Quality laminate flooring throughout, upgraded taps, hardware, freshly painted with neutral paint. Large living room and separate dining, all on one level, no sunk-in living room. Step out to the screened balcony, a beautiful space to enjoy morning tea, evening lights and comfortable summer days. Conveniently located on the main floor, just steps to the lobby and parking space. The Bayclub has some of the best amenities to offer including the largest indoor pool around town, hot tub, sauna, exercise room, billiards, squash court, NEW PICKLEBALL court, work/tool shop, potting room, party room, library, guest suite and lots of visitor parking. The suite comes with exclusive indoor parking & locker. Located in the quiet East End Barrie, steps to the waterfront trails, parks, and beaches. Close to shopping, community center, entertainment, and restaurants as well as many waterfront attractions. (id:35492)
RE/MAX Hallmark Chay Realty Brokerage
2369 Torrey Pines Way
London, Ontario
Custom built luxury home by HARASYM HOMES in 2018 in prestigious Upper Richmond Village. 4267 Sqft (3067 sqft above grade +1200 sqft walkout basement). Main level featured 9 ft ceiling, 18 ft high ceiling foyer and 12 ft high ceiling in living room, engineered hardwood floor and ceramics floor. Gas fireplace in family room; kitchen with high-gloss cabinetry, granite countertops and an island. The dining room, family room with crown molding throughout. Main floor laundry and a covered high-raised deck accessed from main level and backyard patio. The fully finished walk-out basement has 8.5 ft high ceiling, a huge Rec room, 2 bedrooms and a full bathroom. Walk distance to Masonville Mall and Golf club. Close to Western University. (id:35492)
Century 21 First Canadian Corp
2 - 1328 Upper Sherman Avenue
Hamilton, Ontario
Welcome To This Meticulously Kept 3 Bdrm 2 Wshrm Freehold Townhome! This home Features a Modern and Open Concept Main Floor, Upgraded Kitchen with Granite Counters and S/S Appliances, Spacious Dining Area, Large Living Rm Featuring Upgraded Hardwood Flrs, Sliding Glass Doors Leading to a Professionally Built Deck Overlooking the Spacious Private Yard. Upstairs- Hardwood Flr Throughout, 3 Oversized Bdrms, Primary Features Lrg Walk In Closet Plus Jack & Jill Washrm. Washer/Dryer HookupAvailable On Upper Lvl.Unfinished Basement Waiting for your Final Touches! Low Maintenance Exterior With Very Low Road Fees (POTL). Conveniently located close to schools, Transit, Shopping and much More! (id:35492)
Forest Hill Real Estate Inc.
217 Sophia Road
Markham, Ontario
Discover this exceptional premium corner lota stunning 4+1 bedroom, 4-bathroom detached home located in the highly coveted Middlefield neighborhood! This spacious residence boasts a host of luxurious upgrades, including gleaming hardwood floors throughout, modern pot lights, and so much more. The fully interlocked driveway accommodates up to 6 cars and features the added convenience of no sidewalk. Beautifully designed backyard, adding charm and functionality to the property. The expansive backyard is perfect for hosting barbecues and outdoor gatherings, making it an entertainer's dream. Situated in a prime location, this home is within walking distance of top-rated elementary schools, Middlefield Collegiate High School, and the state-of-the-art Aaniin Community Centre, complete with a public library. Its also just minutes from Father Michael McGivney Catholic High School, Costco, Canadian Tire, Walmart, No Frills, popular restaurants, and easy access to Highway 407.This gem of a home truly offers the perfect blend of luxury, convenience, and lifestyle. **** EXTRAS **** 2 Stainless Steel Fridges, Stove, Stainless Steel Washer/Dryer, Kids Playground, Stainless Steel Dishwasher (id:35492)
Homelife Elite Services Realty Inc.
408 - 3220 William Coltson Avenue
Oakville, Ontario
Welcome to luxury living in one of Oakville's newest condos! This pristine unit boasts 1Bedroom plus a full sized den, 1 bathroom, 1 owned parking spot and locker. Tons of upgrades include premium stainless steel appliances, elevated kitchen finishes, sleek flooring and more. Impressive amenities and common areas include modern and tastefully designed party/meeting rooms as well as a full service gym. Situated close to the hospital, major highways, and schools, this location offers both convenience, connectivity, and the perfect place to host guests. Don't miss your chance to make this amazing condo your new home! (id:35492)
Royal LePage Burloak Real Estate Services



