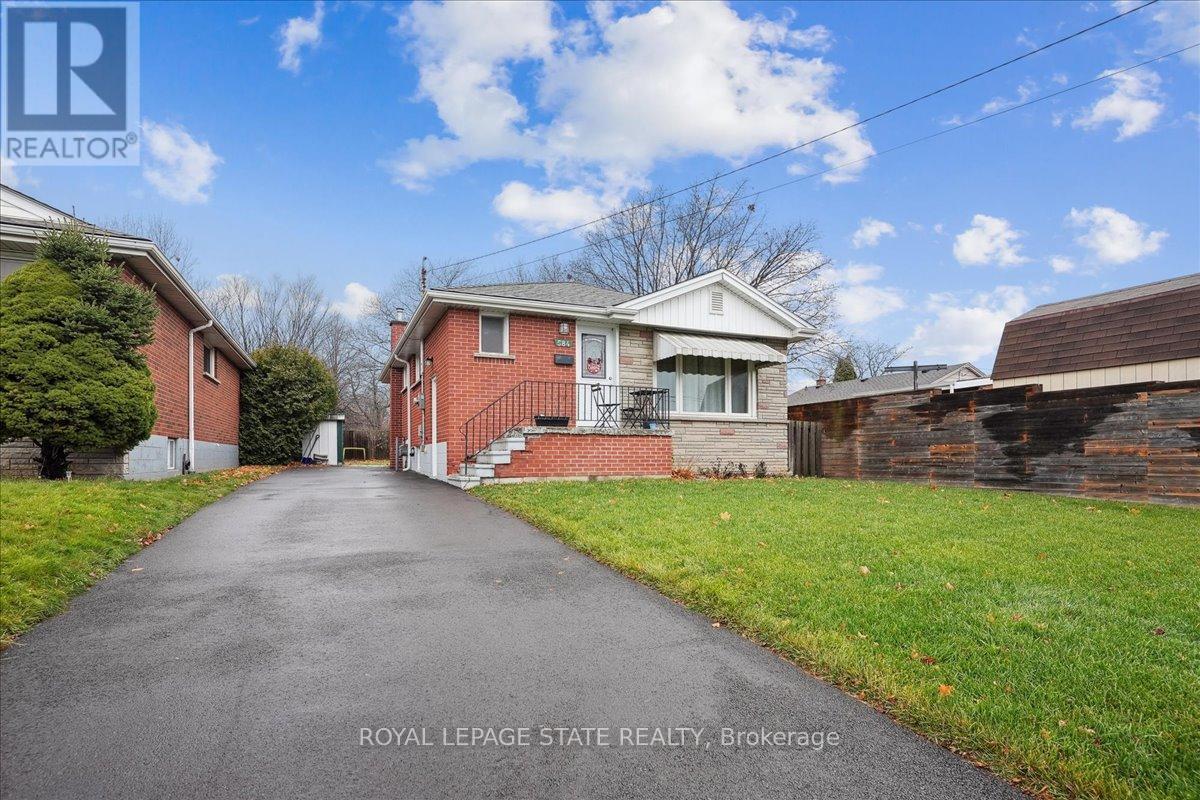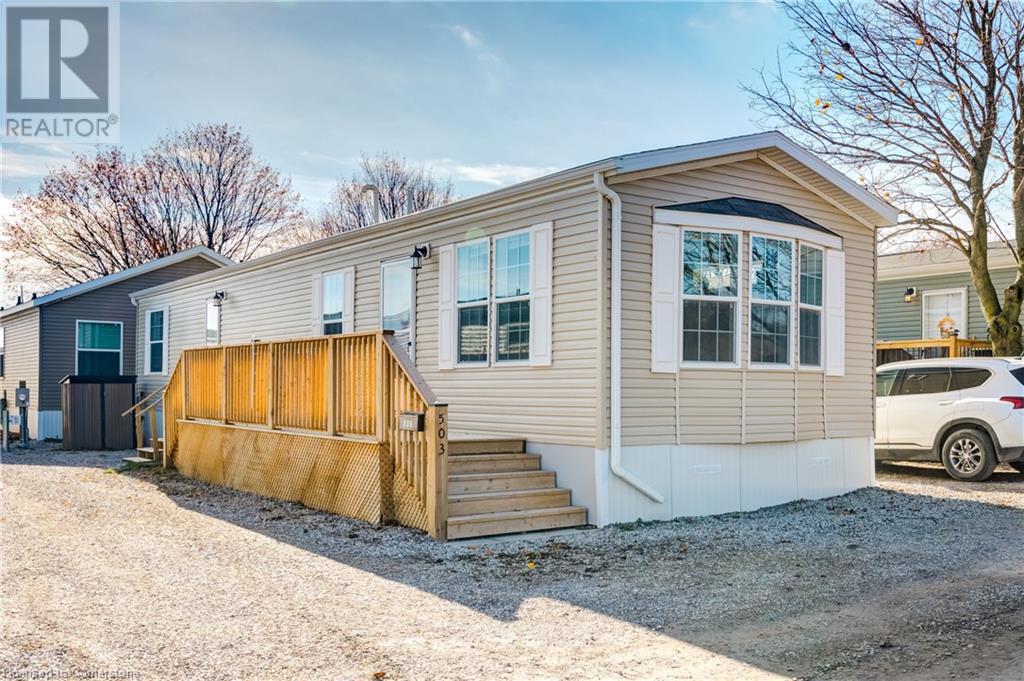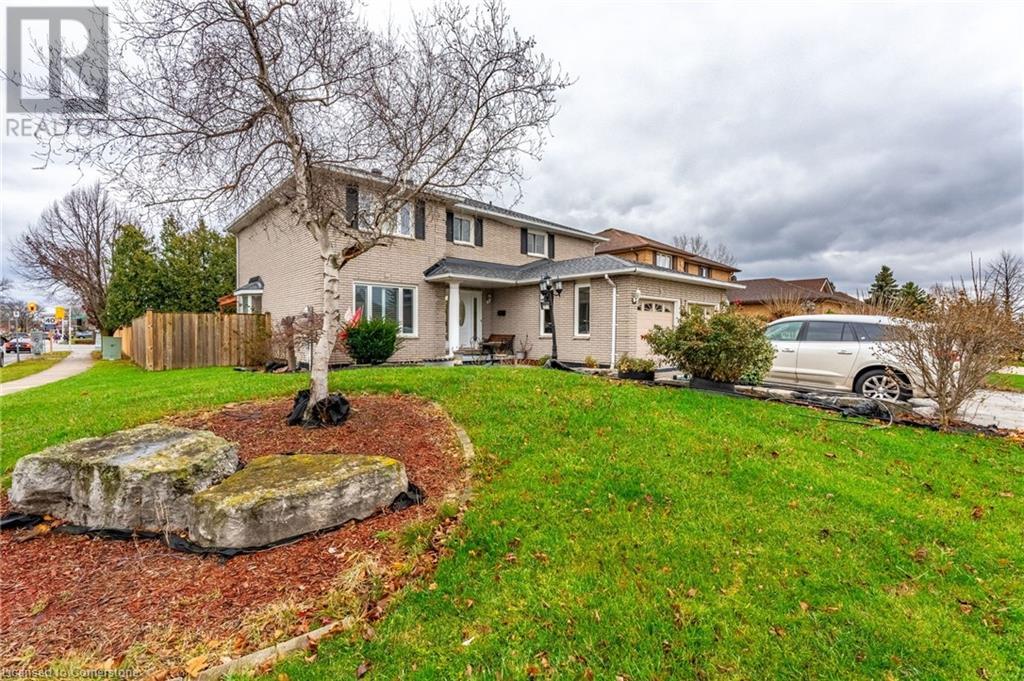44 Herford Street
Tillsonburg, Ontario
The 3 G's is what this home is all about. Great home, Great location, waiting for a Great family to move in. Located in a family oriented area and close commute to 401. 44 Herford St. is where its at! Upon entering the foyer you will enjoy the large living room with open concept into dining area and sliding doors leading to deck. You will love the large functional kitchen overlooking the backyard. Easy access to the inside from the garage to a mudroom , 2 pc bath and main floor laundry. Journey upstairs to 3 bedrooms with the master having a large walk in closet. A 4pc bath is placed perfectly central to all 3 bedrooms. Take the journey to the lower level where you will find a large rec room, 4pc bath and a large storage area. The kids and animals will love the fenced backyard with lots of space to enjoy while great entertaining can be had on the large deck outback with family and friends. As i said earlier Great Home, Great Location, waiting for a Great Family! (id:35492)
Royal LePage R.e. Wood Realty Brokerage
8882 Highway 89
Adjala-Tosorontio, Ontario
Two-in-One Opportunity: Residential and Business Potential. Discover the perfect blend of luxury living and business opportunity on this exceptional 3.22-acre property. This expansive bungalow features 9-ft ceilings on both the main floor and the walk-out lower level, creating an inviting atmosphere of space and sophistication. The grand foyer welcomes you with high ceilings and an open-concept layout, offering separate living and family rooms for ultimate functionality. The gourmet kitchen boasts stainless steel appliances, hardwood floors, and ample space for entertaining. The master suite is a serene retreat with a spa-like ensuite and countryside views. Three additional bedrooms with large closets and oversized windows flood the interiors with natural light. The finished walk-out basement includes 4 bedrooms, 2 kitchens, and multiple living areas, making it ideal for rental income or multi-generational living. A 3-car garage complements the home, while an impressive 2,800 sq. ft. addition operates as a thriving party hall, perfect for continuing as an event venue or repurposing to meet your unique needs. Outside, the 3.22 acres of flat land offer incredible potential for future development, while a covered garage area adds further flexibility. **** EXTRAS **** Nestled in the countryside yet minutes from Allistons amenities and major highways, this property offers the perfect mix of tranquility and convenience. Book your private tour today! (id:35492)
Elixir Real Estate Inc.
3 Jordan Court
St. Catharines, Ontario
Discover this well maintained, brick semi-detached bungalow on a quiet Cul-De-Sac in an ideal North end Neighborhood. Located steps away from schools, restaurants shopping malls, parks, public transit and quick highway access. The main floor of this beautiful bungalow offers hardwood floors throughout, 2 well appointed bedrooms & 2 bathrooms, the primary having a large walk-in closet and 3-piece ensuite, an eat-in kitchen with a formal dining room and a large living room with sliding doors to a fenced in, no maintenance yard. The lower level boasts an oversized rec room, 3rd bedroom, 3rd bathroom, and another kitchen or wet bar providing versatility for multigenerational living or entertaining. (id:35492)
Boldt Realty Inc.
1308 Granrock Crescent
Mississauga, Ontario
Your Dream Townhouse Awaits in Granrock Crescent. Discover the perfect family home in this stunning 3+1 bedroom, 3-bathroom freehold townhouse with a private backyard. Nestled in the heart of Mississauga, you'll enjoy easy access to Highways 401/403 and two GO Stations within a 7-minute drive. Additionally, you'll be within walking distance of River Grove Recreation Center, scenic trails, the Credit River, and top-rated schools. The main floor boasts elegant hardwood floors, smart lighting, soaring 9-foot ceilings, a spacious living area, a formal dining room, and a modern kitchen with a stylish island. You'll find three generously sized bedrooms and a convenient laundry room upstairs. The finished lower level offers a versatile family room, perfect for entertaining or as a fourth bedroom, and ample storage step outside to your fully fenced and finished backyard, ideal for relaxing or hosting gatherings. Built by the highly acclaimed National Homes, this creatively planned townhouse offers the perfect blend of style, comfort, and convenience. With a single-car garage and two total parking spots, this home provides plenty of space for your vehicles. Don't miss this opportunity to own a beautiful townhouse in a prime Mississauga location. (id:35492)
RE/MAX Gold Realty Inc.
75 Kirkwood Way
Barrie, Ontario
Over 2,000 Sq Ft!! Step Into This Stunning Brand New Semi-Detached House. Features Open Concept Layout With Combined Living And Dining Room On Main Floor. Fully Upgraded Kitchen With Quartz Countertop & S/S Appliances . Second Floor Offers 4 Good Size Bedrooms & 2 Full Washrooms. Master Bedroom with Ensuite Bath & Walk-in Closet. Conveniently located Close To All Amenities: Transit, Shopping Mall, Schools And Medical Facilities. Move-In Ready For A Super Cozy Living Experience. **** EXTRAS **** All Existing Appliances: S/S Fridge, Stove, Dishwasher, Washer & Dryer, All Existing Window Coverings & All Existing Light Fixtures Now Attached To The Property. (id:35492)
RE/MAX Gold Realty Inc.
2332 Verne Bowen Street
Oshawa, Ontario
This is the Model Home you've been looking for! Brand New Minto Built Stone and Brick Beauty near future Community Park in upscale North Oshawa! This model boasts 11' Ceilings on Main Flr, 9' Ceilings Upstairs with a 10' coffered ceiling in Primary bdrm, amounting to approx 3000 sq ft. The Bright Walkout bsmnt has excellent potential for an In Law Suite! Designer Interior Selections and Upgrades include all Cabinets, 8' Doors, Taller Vanities, Premium Flooring, Modern Lighting, EV Ready Rough-In, and the list goes on! The Butler's Servery/Pantry makes this home an Entertainers Delight! Not to mention Storage like you've never seen -- offering 7 Large Walk In Closets throughout! Situated on a Quiet Street, and backing onto the most Beautiful City Views and Sunsets! Close to Hwy 407, UOIT, and Conveniently located just minutes from a Bustling Plaza with all your Shopping needs, Restaurants, Banks, and more! Don't Miss the Opportunity to Make This Exceptional Home Yours! **** EXTRAS **** Fridge, stove, dishwasher, washer and dryer. (id:35492)
Century 21 Percy Fulton Ltd.
515 Kingston Road W
Ajax, Ontario
Rare Development Opportunity to own in Pickering Village Ajax with great visibility and foot traffic. This Fully renovated, Detached House Is zoned for commercial and residential use. With an Extra Deep, 270ft Lot and Plenty Of Parking, this property is the perfect unit for office use. Amazing location, Close To Ajax Go, Highway 401, Shopping centres And Schools with transit at doorstop. $$$ spent on renovations including new flooring, painting, kitchen, washroom and appliances. There are 3 spacious room that can be rented as bedrooms or individual offices and a detached garage that can also add additional rental income. The basement has a separate entrance and a walk-up for easy storage. Not a heritage home, can renovate to your liking. Zoned for residential, commercial & mixed use including office, medical, daycare, retail and so much more! **** EXTRAS **** Mixed use property with residential and commercial zoning (id:35492)
Royal LePage Associates Realty
3 Pagebrook Crescent
Hamilton, Ontario
Discover the perfect blend of style, comfort, and convenience in this stunning all-brick, 2-story freehold townhouse. Nestled in the highly sought-after Stoney Creek community, this special end-unit home offers 3 beds, 2.5 baths, and a host of thoughtful features, making it ideal for families or anyone looking for a warm and inviting place to call home. As you step onto the charming wrap-around porch, youll immediately notice the abundance of natural light streaming through the large windows with California shutters. The main floor features an open-concept design, seamlessly connecting the living, dining, and kitchen areas. Cozy up by the electric fireplace or enjoy cooking in the beautifully designed spacious kitchen, complete with a herringbone backsplash, quartz countertops, pantry, kitchen island and high-end stainless steel appliances. Upstairs, the spacious master bedroom offers a peaceful retreat with a walk-in closet and a luxurious 4-piece ensuite featuring quartz countertops and oversized soaker tub. Two additional well-sized bedrooms and a modern 3-piece bathroom complete the upper level, providing ample space for family or guests. The backyard is perfect for entertaining or relaxing, with a stained deck and a fully fenced yard. Additional features include wood stairs with iron spindles, upgraded floors throughout no Carpets, main-floor laundry, direct garage access, and reinforced light fixtures, Conduit pipes for TV cables. The unfinished basement serves as a blank canvas for your future expansion ideas, whether its a recreation space, a home office, or extra storage. Located close to excellent schools, sports complexes, shopping, and with easy highway access, this home offers convenience at every turn. Nearby parks, including Albion Estate Park, Battlefield Park, and Valley Park, provide wonderful opportunities for outdoor adventures. Sqft & room sizes are approximate. **** EXTRAS **** Deposit: $30,000.00 (id:35492)
Keller Williams Edge Realty
584 East 27th Street
Hamilton, Ontario
Welcome to this charming Hamilton Mountain bungalow nestled in the sought-after Burkholme neighbourhood. This exceptional 3 + 1 bedroom brick home offers so many features designed to enchant and provide practical living solutions. Upon stepping into this charming home, you'll be greeted by a warm and inviting atmosphere with open concept layout. The large living room window bathes the space in natural light overlooking the beautiful eat in kitchen equipped with all the stainless-steel appliances, white shaker style cabinetry, and stunning tile backsplash.The fully functional 1bedroom in-law suite located on the lower level, complete with a separate side entrance, presents an income-generating prospect or a private area for extended family. With pot lights throughout, luxury vinyl fooring and a beautiful white modern kitchen, this space offers both comfort and functionality. Outside, you will fnd the rear yard presents a haven for both leisure and entertaining, promising privacy and peace of mind. Poised on a beautiful deep lot, this home enjoys convenient access to Limeridge mall, public transportation, schools parks & more! (id:35492)
Royal LePage State Realty
99 Fourth Conc Road
Burford, Ontario
An additional $12,000 spent on upgrades: new and upgraded eaves, siding and trap door. Discover this nearly new modular home in excellent condition, offering year-round comfort and contemporary living. Designed with an open-concept layout, this property is perfect for modern lifestyles, maximizing space and natural light. Located in a desirable area, this home is ready for you to move in and enjoy. This modular in Twin springs offers plenty of parking, quiet and fantastic amenities with convenient location to the 401 and 4 minutes to 403. 20 Acre pond for the fisherman and reverse osmosis for the entire park! Park fees are 538.13 per month. Twin Springs Park in Burford offers a variety of amenities: Beach & Picnic Area: Sandy beach with picnic tables. Fishing: Lake stocked with trout, carp, and pike. Playgrounds: Two areas for children. Sports: Volleyball, ping pong, foosball, and horseshoes. Swimming: Designated area with a raft (no lifeguard). Community Halls: Recreation spaces for games and events. Camping: Sites with firepits, picnic tables, and full hookups. Facilities: Showers, restrooms, laundry, and personal shopping service. Great for family outings, recreation, and events! (id:35492)
Exp Realty
7 Grandoaks Drive
Hamilton, Ontario
Spacious 2 Storey in great family friendly neighbourhood! 4+2 bedrooms, 4 full bathrooms. Roof 2024, Kitchen and main floor bathroom quartz countertops 2021. Walking distance to parks, schools and easy Lincoln M Alexander Parkway access. (id:35492)
RE/MAX Escarpment Frank Realty
2240 South Orr Lake Road
Springwater, Ontario
Welcome to your waterfront dream home, where luxury and tranquility meet on the serene shores of Orr Lake. This stunning home offers over 3,500 square feet of meticulously designed living space. As you step inside, you're greeted by the breathtaking sight of a floating staircase, that sets the tone for the rest of the home. Beautiful, heated wood flooring flows seamlessly throughout, adding warmth and sophistication. The heart of the home offers a custom kitchen, equipped with top-of-the-line appliances including a gas stove and built-in double oven. The kitchen's sleek design and functional layout make it a perfect space for culinary creations. Adjacent to the kitchen, you'll find a spacious family room that offers panoramic views of the waterfront & 22 ft cathedral ceilings, a separate dining room, a formal sitting room, 2 piece bath and office area w/walk-out. The second level boasts 3 generously sized bedrooms, a 4-piece guest bathroom and the master suite is a true sanctuary, featuring a luxurious 4-piece ensuite bathroom and walk in closet w/built-ins. The lower level of the home offers a second living room with large windows that flood the space with natural light, a pool table/games room area, 3 separate walk-outs, a laundry room and stunning wet bar that is a fantastic addition for those who love to entertain. Step outside to discover paradise! The expansive stonework and waterfall feature is ideal for entertaining, dining and relaxing in the hot tub while enjoying the picturesque surroundings. The dock and sandy water access makes it easy to indulge in water activities, from swimming to boating, to kayaking. For additional convenience there is a boathouse and sea doo dock to store all those water toys! The detached triple garage offers ample storage for vehicles and has a mostly finished loft (632 sq ft of additional living space) w/heated floors & a separate 100 amp electrical panel. This home is more than just a residence; it's a lifestyle. **** EXTRAS **** Boat house (5.22 m x 3.10 m), mostly finished loft area above garage (11.3 m x 6.43 m) (id:35492)
RE/MAX Hallmark Chay Realty












