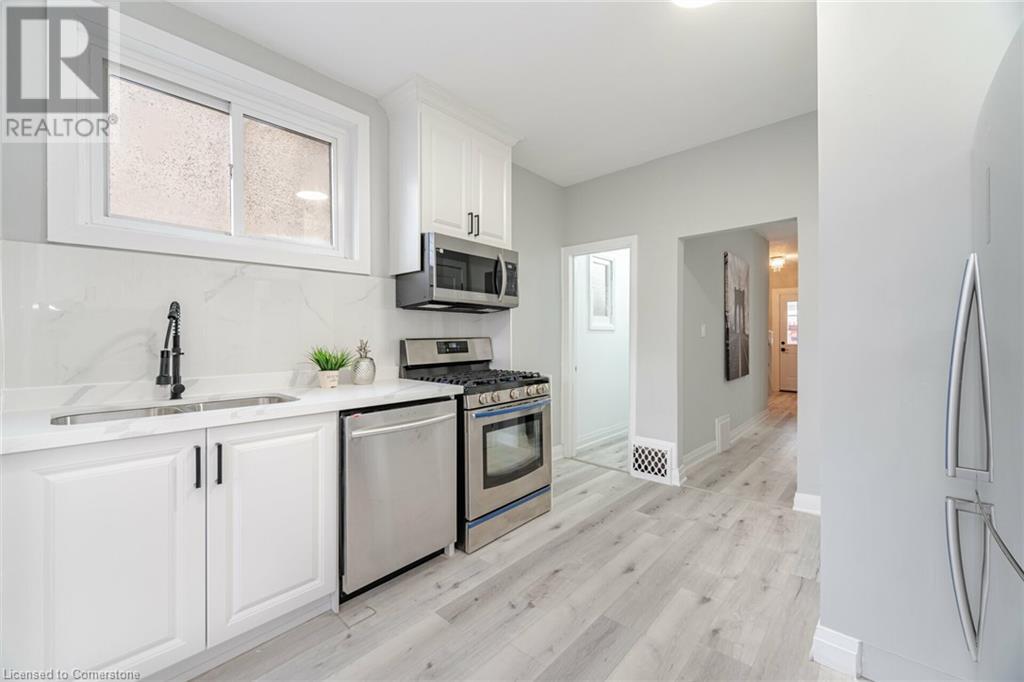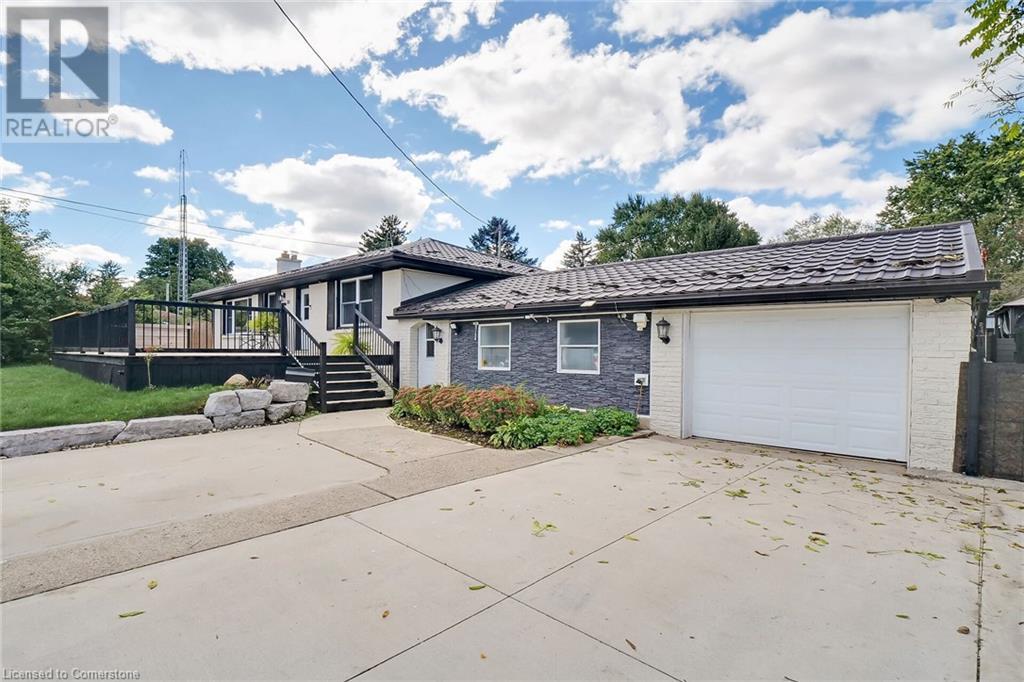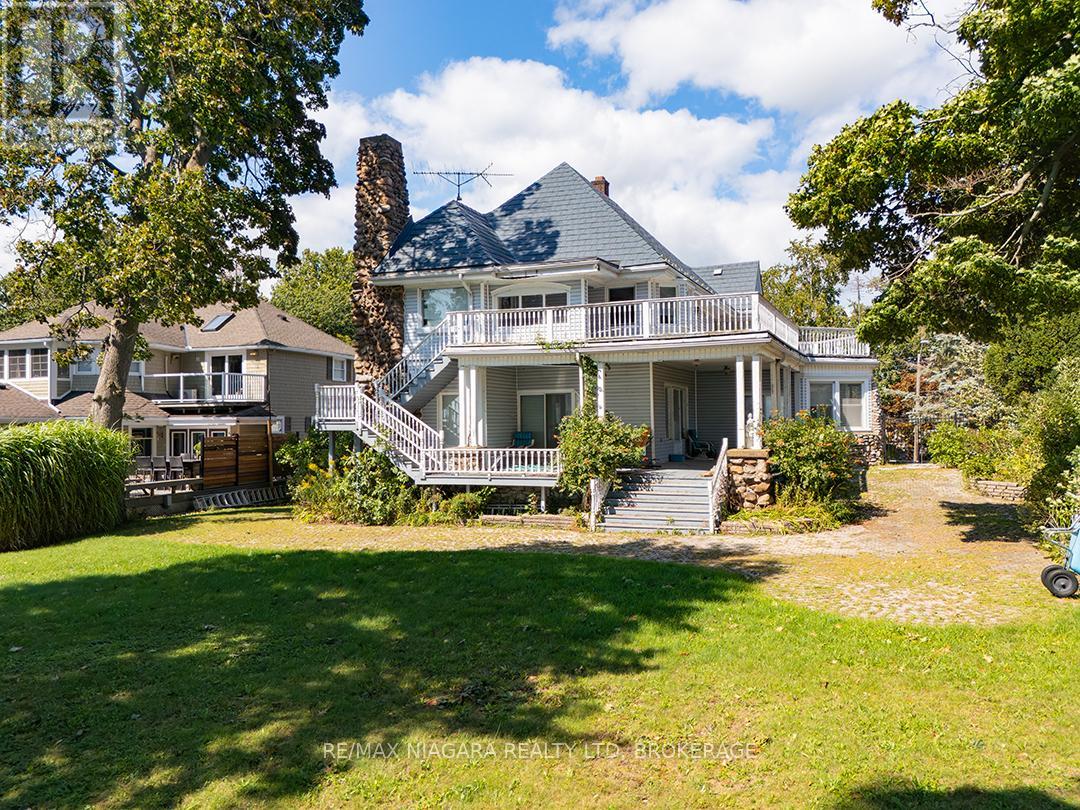410 - 1360 Costigan Road
Milton, Ontario
Luxurious and bright 1-bedroom condo with soaring 10-ft ceilings and a stunning North-East exposure that fills the space with natural light. Perfect for young families or investors, this unit features a modern open-concept kitchen with updated Samsung stainless steel appliances, flowing seamlessly into a spacious living area that opens to a private balcony (6.8 ft x 5.5 ft) with serene views. The large bedroom boasts ample natural light through its expansive windows. This condo includes 1 underground parking spot and a large storage locker for added convenience. Ideally located close to parks, trails, schools, a library, community center, retail stores, gyms, and shopping areas, with easy access to the GO Station and Highway 401. Combining elegance, functionality, and an unbeatable location, this is a must-see opportunity! (id:35492)
Elixir Real Estate Inc.
709 - 750 Bay Street
Toronto, Ontario
Welcome to your New Home in the Prestigious Penrose luxury Condos in the Heart of Downtown Toronto. Spacious & Bright Two Bedrooms with 2 full washrooms, master Bedroom with Ensuite & walk in closet. Upgraded and Freshly painted this Corner Suite with spacious balcony, access from master bed & living room. One individual underground parking and locker are included. Maintenance Fee Is All Inclusive, Even Your Hydro! Open concept Kitchen w granite counter, Stainless Steel Appliances. Steps To Subway, U of T, Ryerson, Queens Park, Hospitals, walk in clinics, Service Ontario, Financial District, Sick Kids, Dundas Square, And Much More. **** EXTRAS **** Access To A 24/7 Concierge, Full Gym, Pool, Spa With Sauna, Outdoor Running Track, Games and Party Room, And Plenty Of Visitors Parking. Prime Location - Ideally Suited For Those Seeking A Unique Opportunity & Lifestyle On Bay Street! (id:35492)
Century 21 Percy Fulton Ltd.
20 Tasker Street
St. Catharines, Ontario
This stunning, brand new, custom-built 4+2 bedroom,6 bathroom residence located on a one-of-a-kind, private 55 x 198 ft. Lot. Over 4800 Sf. Ft of Living space. Boasts a variety of luxurious features and modern amenities. Open concept main floor with cathedral ceilings and heated floors in all bathrooms and basement ceramics. Natural wood baseboards, moulding and doors, plus 3/4"" engineered floors on main and upper levels. Kitchen includes solid wood cabinetry and natural stone countertops with breakfast bar. Jack and Jill bathroom on main floor, plus glass railings. Large 520 sq. ft. garage and huge 540 sq. ft. rear deck. Entrance from garage into home, Hi-Quality Appliances! Perfect for extended families! An absolute 10+ on all accounts that must be seen to be fully appreciated. (id:35492)
Gowest Realty Ltd.
1232 Stirling Todd Terrace
Milton, Ontario
** TAXES NOT YET ASSESSED ***ASSIGNMENT SALE* BRAND NEW- NEVER LIVED IN- CARPET FREE- Willowdale model by Mattamy in Hawthorne Village East. This Sophisticated French Chateau-inspired designed for contemporary family living boasting 4 Bedrooms & 3 Washrooms on 2nd floor and Hardwood floors throughout with 9Ft Smooth ceiling. A Showstopper Chef's Kitchen, Quartz countertop, Ample upper lower Tall Cabinetry and Gorgeous Granite Kitchen Island, Granite countertops, undermounted sink, 42"" Kitchen upper cabinets, backsplash. Large windows that Allow Lots of Natural Light, Staircase Takes you up to Primary Bedroom with Spa like 5 Pc Ensuite W Double Sink, Second Bed with another 4pc Ensuite Upper level boasts of 3 full baths with convenient laundry. FULL TARION WARRANTY. Your Search Ends Here! Closing March 2024 (id:35492)
Homelife G1 Realty Inc.
124 Ormond Drive
Oshawa, Ontario
Welcome Home! This 3 + 1 bedroom and 2 washrooms semi situated in a corner lot and located in a friendly and family-oriented neighborhood. The open concept design is perfect for busy families. The kitchen adds a touch of luxury to this home and boast of a huge breakfast bar, backsplash and overlooks living & dining. The bedrooms are spacious and have plenty of closet space. Finished basement with an extra room that can be a bedroom or a home office. Huge backyard. This home is steps from a school bus route and minutes away from schools, parks, shops, public transit, DurhamCollege & Ontario Tech University. Don't wait, make this your home today!! **** EXTRAS **** Includes S/S Stove, S/S Fridge, S/S Dishwasher, S/S Exhaust Vent, White Washer & Dryer, Garden Storage Shed, All ELFs. (id:35492)
Royal LePage Signature Realty
211 Park Road S
Oshawa, Ontario
Add your personal touch & creativity & save time & money! This massive property is 40 ft.wide, 207 ft. deep lot. The lush, green backyard is fully fenced surrounded by mature trees. The upper floor has two beds: the large bedroom has a great view of the backyard. Main floor has amazing layout, starting w/extra-large kitchen, new oak stairs(2024),treads & risers. There are 2 beds with a 3-piece washroom across, perfect for elderly or new moms for easy access. Finished basement has a rear entrance with new laminate flooring (2024). A large living room in the basement, 2 bedrooms, a kitchenette, 3 PCs washroom, unspoiled laundry room onsite w/a new water-and-gas meter(2024), & newer roof(2021).A short drive from Hwy.401 & GO station, w/easy access to transit. Surrounded by parks & trails: Kinsmen Valley View Garden, Oshawa Creek, Lakeview Park, Harmony Valley Conservation, McLaughlin Bay Wildlife,& more. Walking distance to schools, Oshawa Center, Goodlife Gym, Canadian Tire, Shopper's Drug mart. Loblaws & clinics. **** EXTRAS **** Stove, Fridge, Washer & Dryer, Existing Window Coverings, Existing Light Fixtures, Sheds in Backyard (id:35492)
Century 21 King's Quay Real Estate Inc.
24 Keith Street
Hamilton, Ontario
Welcome To This Luxury, Fully-Renovated 3+1 Bedroom Home In Hamilton! Located In The Up-And-Coming North End Neighborhood, This Home Has So Much To Offer! Perfect For First-Time Buyers. Stunning Top-To-Bottom Finishes Throughout! Custom Kitchen With Modern White Cabinetry, Quartz Counters, Stainless Steel Appliances, And An Eye-Catching Backsplash! Beautiful Eat-In Kitchen With Ample Pantry Space And A Large Window That Floods The Room With Natural Light. Modern Vinyl Floors Throughout. High Ceilings On The Main Floor And In The Dining Room. Finished Basement With A Den/Recreation Area! Large Fenced-In Backyard. Dont Miss Out, Come See It Before Its Gone! Minutes Away From Amenities, QEW, Schools, Public Transit, Parks, Library, Recreation Centres, Restaurants, Shopping & More! (id:35492)
Royal LePage Signature Realty
301 Reynolds Road
London, Ontario
Discover the charm of Byron, Ontario—one of London's premier neighborhoods! This fully renovated 4-bedroom, 3-bathroom ranch-style home perfectly blends modern sophistication with functional design, all set on a spacious double-wide lot. The chef's kitchen is a standout, showcasing sleek quartz countertops, luxurious flooring, and top-of-the-line stainless steel appliances. The primary suite is a true retreat, featuring an ensuite, a cozy hot tub room, and direct access to a tranquil backyard. The finished lower level offers high ceilings, a separate entrance, and endless possibilities for in-law accommodations or additional living space. Outside, you'll find your own private oasis, complete with an inground pool, a cascading koi pond, and a cedar deck ideal for gatherings. Additional highlights include a durable metal roof, an oversized concrete driveway, and a single-car garage. A detached office or business space with its own entrance provides even more versatility. Situated just minutes from Boler Mountain and nearby golf courses, this property offers a resort-like lifestyle in a prime location. Don't miss your chance to call this incredible home your own! (id:35492)
RE/MAX Twin City Realty Inc.
111 Thurman Circle
London, Ontario
Welcome to 111 Thurman Circle, a charming 4-level backsplit in the Huron Heights neighbourhood. This spacious home features six large bedrooms and two generous bathrooms, perfect for investment or accommodating a growing family. The open-concept main floor includes a welcoming living room, dining area, and a modern kitchen. Additional conveniences include an attached garage, double driveway, fully fenced backyard, and prime location close to Fanshawe College, public transportation, and shopping amenities. Don't miss the opportunity to make this one your own---schedule your showing today! (id:35492)
Exp Realty
1320 - 5033 Four Springs Avenue S
Mississauga, Ontario
Welcome To This Meticulously Maintained, 5-Year-Old Gem Boasting Stunning South-Western Vistas Of Mississauga. This Modern Suite Features A Spacious Open Concept Layout With Soaring 9-Foot Ceilings And Brand-New Sleek Laminate Flooring Throughout. Large Windows Flood The Space With Natural Light, Creating A Bright And Inviting Atmosphere. Completely Refreshed With Professional Painting, This Unit Is Move-In Ready. Enjoy The Convenience Of One Owned Parking Spot And A Dedicated Locker. Located Just Moments From The Popular Square One Shopping Centre, Major Highways (401, 403, 410), Go Station, Public Transit, And A Wealth Of Dining, Entertainment, And Recreational Options Including Restaurants, Pubs, A Library, And Parks. This Is A Prime Opportunity To Live In A Dynamic And Well-Connected Neighbourhood. Dont Miss OutSchedule Your Showing Today! **** EXTRAS **** 24hr Concierge. (id:35492)
Ipro Realty Ltd.
411 - 38 Simcoe Promenade
Markham, Ontario
Introducing a stunning, newly constructed condo unit in Gallery Square, featuring contemporary design and exceptional amenities. This modern residence boasts 2 spacious bedroom plus 2 stylish bathrooms, 1 designated parking space, and 1 storage locker. Enjoy breathtaking views from the open-concept living area, which seamlessly connects to a sunlit balcony. The kitchen, equipped with a sleek quartz countertop island, is perfect for both everyday meals and entertaining. The den offers flexible use, easily serving as a second bedroom. The primary bedroom includes a built-in closet and direct balcony access, complemented by a luxurious 4-piece ensuite. Conveniently situated, this condo is within walking distance to Markham VIP Cineplex, diverse dining options, grocery stores, supermarkets, and various shops. It is also just minutes from Go Transit, the YMCA, York University, First Markham Place, highly-rated schools, and major highways 404 and 407. (id:35492)
RE/MAX Excel Titan
89 Tennessee Avenue
Port Colborne, Ontario
Here is your chance! Let the stone gates of Tennessee Avenue welcome you & lead you to your lakefront home! Located along Gravelly Bay on Lake Erie, this prestigious & historic area is renowned for its stately century homes, showcasing architectural charm and character. Built in 1870, 89 Tennessee Avenue has over 3,500+ sq. ft. and features 5 bedrooms and 3 bathrooms - including an ensuite. Features such as period-style wood accents, expansive lake views through most windows, and a graceful staircase showcase this homes historic character. A wraparound lakefront porch and a second-level balcony are ideal for taking in the lake views. This home invites your vision and creativity to breathe new life into its solid framework. With its timeless charm and ample space, it offers the perfect canvas to craft your dream living space.Whether you''re captivated by the historic allure or the picturesque lakeside views, this home offers a unique opportunity to own a piece of Port Colborne's historic past while enjoying the beauty of living along the Lake Erie shore. 89 Tennessee Avenue is just down the road from Sugarloaf Marina and only minutes from the vibrant downtown core. (id:35492)
RE/MAX Niagara Realty Ltd












