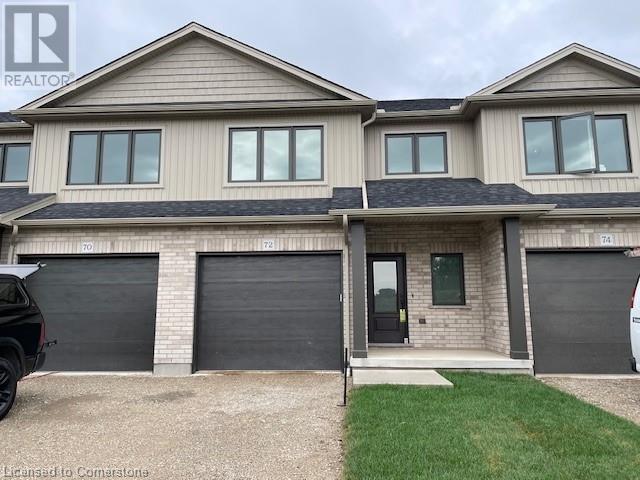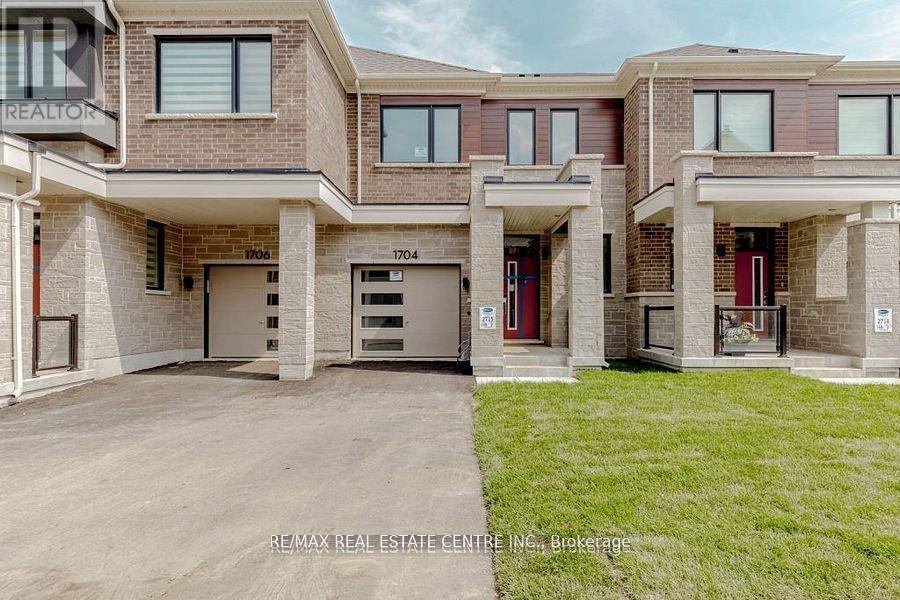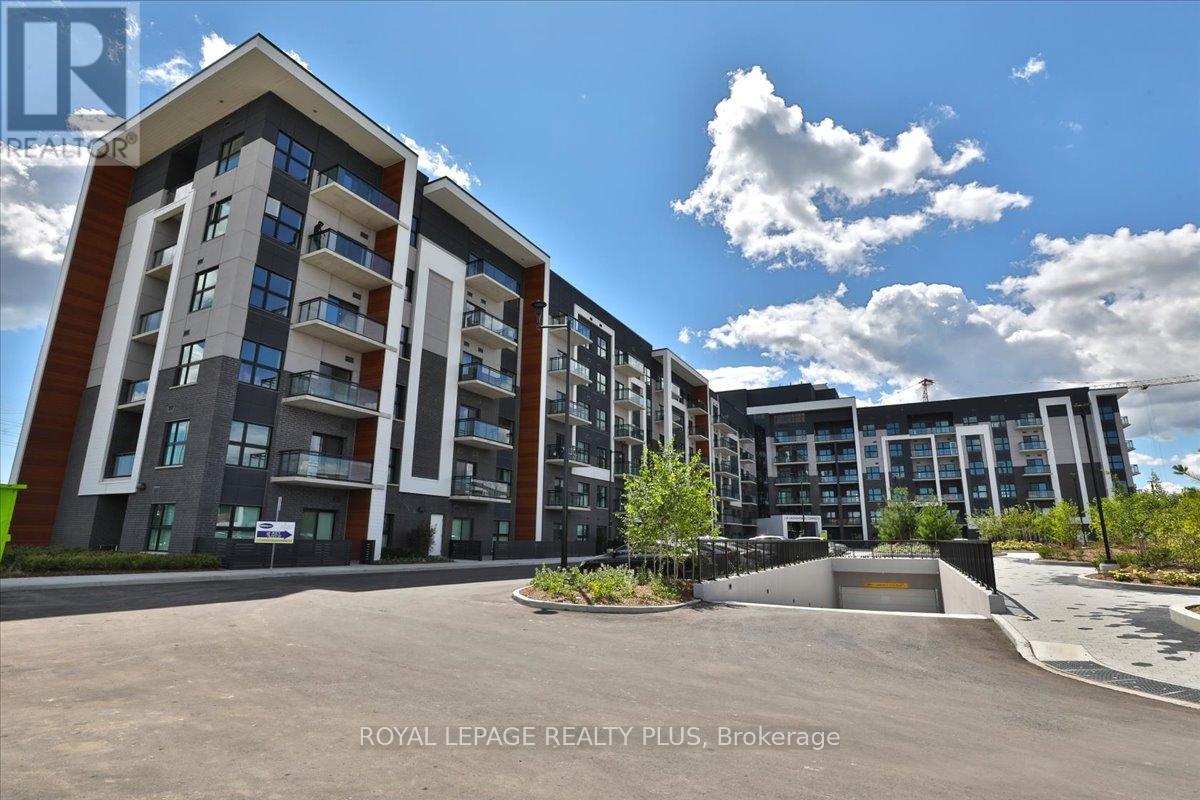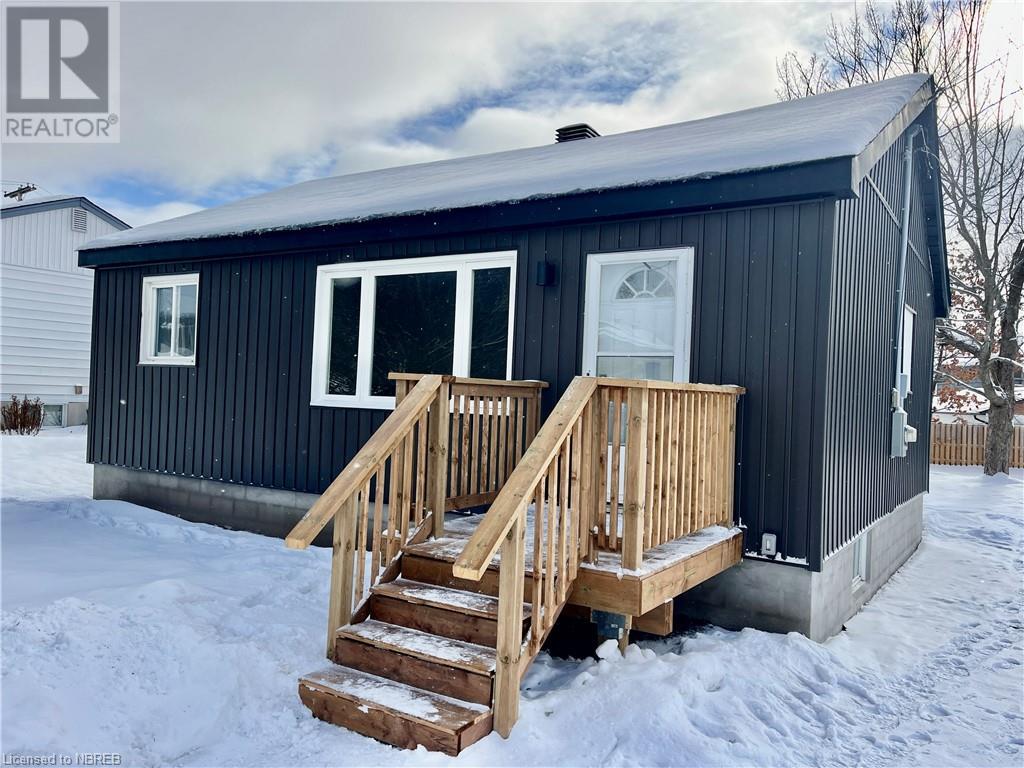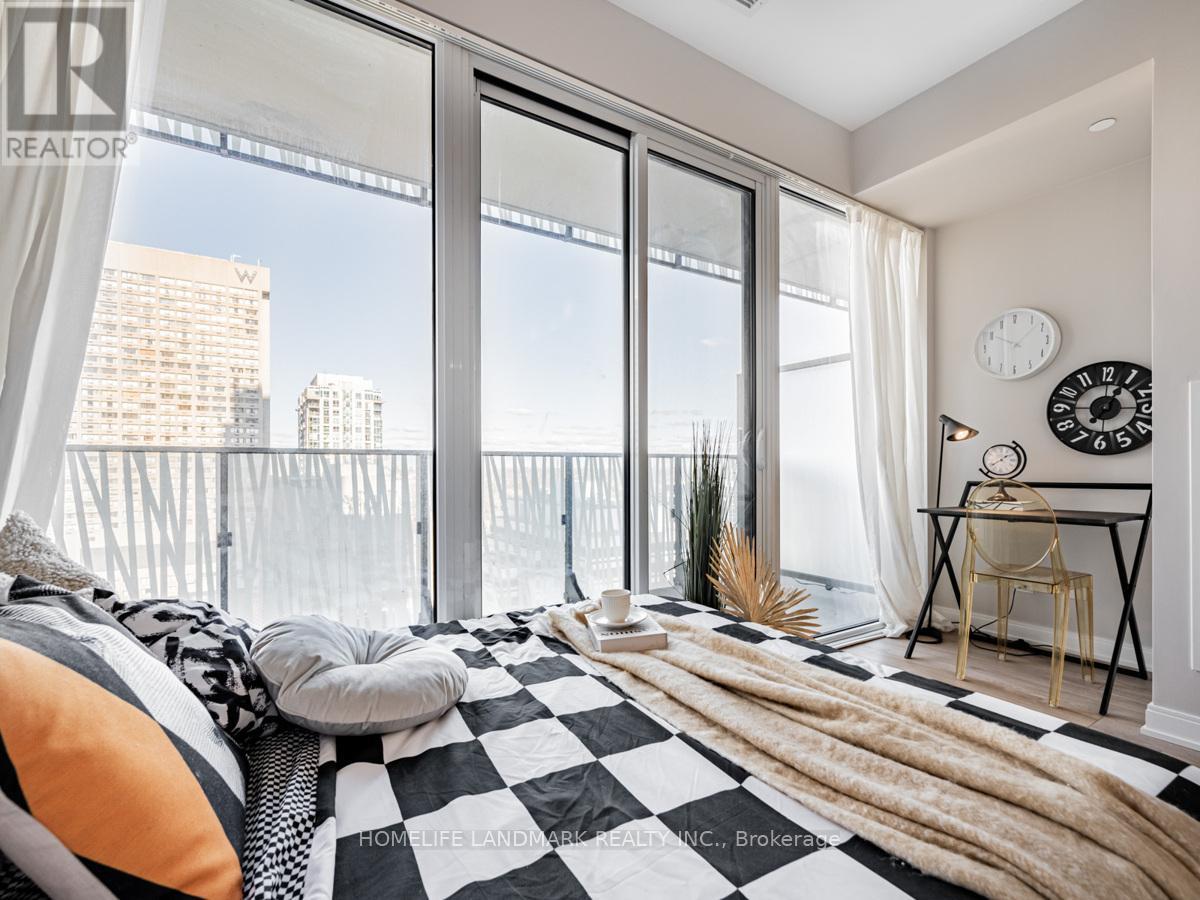14340 Old Scugog Road
Scugog, Ontario
Unlock the potential of this 2-bedroom bungalow. Whether you're looking to renovate and create your own unique home. Or start fresh with a new build, this property offers fantastic possibilities. Explore this opportunity today. Please note: property being sold in as-is where-is condition. There is a shared well with property located at 14360 Old Scugog Road. Municipal water is available on the street. Septic system (tank and weeping bed) is located in the backyard. Currently working on trying to obtain a survey of the property. **** EXTRAS **** Property being sold in as is condition. Property taxes calculated using the assessed value for 2024. (id:35492)
RE/MAX Jazz Inc.
72 Redbud Road
Elmira, Ontario
Have you been looking for a brand new townhouse in one of Elmira’s newest subdivisions? This one backs to a walking trail and overlooks farmland and great sunsets! Only 10 minutes from Waterloo. Almost 1700 sq feet with a spacious open concept main floor with white cabinetry, island, stone countertops and 2pc. washroom. Vinyl plank flooring through. Lovely wood staircase. Three bedrooms, 2 baths (ensuite with large walk-in shower) and laundry room upstairs. Large window in the future rec room area. Top quality windows. Still time to choose your colours! Central air. Spacious single garage w/opener. Call for more details. (id:35492)
Royal LePage Wolle Realty
1704 Dance Court
Milton, Ontario
Client RemarksClient Remarks*View Tour* This Charming Brand new never lived in Two-Storey home!Absolute Showstopper! Spectacular And Most Popular Model In The Prime Location Of Milton & Friendly bowes Community.Brand new never lived in With Amazing Design! Move In Ready.Spacious 3 bedroom house offers practical layout with High End finishes and Upgrades includes 10 feet ceiling on the main floor, Hardwood Stairs,Vinyl flooring, Electric fire place in family room,Beautiful White Kitchen Cabinets with Quartz Countertop all over and Stainless Steel Appliances, This kitchen is truly a chef's dream & those upgraded kitchen cabinets with granite countertops.Just beautiful!"" Offering laundry on Second floor,**Buying a brand new townhouse means you're getting the latest in design and construction, plus the added benefit of full Tarion warranties..Imagine waking up every day in this beautiful house! Don't let this opportunity pass by you.Schedule a viewing today and discover the magic of this amazing home. ** Perfect home for First time buyer or for an Investment . This house is under taion warranty.This house has no side walk!! 2two spacious parking spot on driveway ands one inside the garage. **** EXTRAS **** CLOSE TO HWY 401,WALMART,MAJOR GROCERY AND SHOPPING STORES (id:35492)
RE/MAX Real Estate Centre Inc.
22 Shortland Crescent
Toronto, Ontario
This beautifully renovated and spacious side split home is located in the desirable Richmond Gardens neighborhood, on a quiet, child-friendly street. It features an open-concept custom kitchen with a stunning waterfall island, granite counters, stainless steel appliances, a built-in oven, and a heavy-duty range hood. The living area boasts a gas fireplace, while the dining room has a walkout to the backyard. Each bedroom and the main/upper hallway include custom built-in closets. Additional highlights include smart switches, pot lights, a Nest thermostat, and a double car garage with a Wi-Fi opener. The property is just steps away from Silvercreek Park, a library, playground, community pool, tennis courts, pickleball court, and an ice rink. **** EXTRAS **** Remote/Wifi controlled electric blinds. Stainless Steel Appliances, Washer and Dryer. (id:35492)
Century 21 Legacy Ltd.
334 - 128 Grovewood Common
Oakville, Ontario
Gorgeous Condo for sale in Oakville's high demand area. Low maintenance, Spotless, clean, full of daylight, shows like brand new condo ,1 bedroom, 1 bathroom with 1 Underground Parking and 1 locker, open-concept layout with plenty of upgrades. Welcome to One of The Most Desirable Condos/Apartments in Oakville, Built by Mattamy Homes, Conveniently Located by All Sought After Amenities, great schools and surrounded by multimillion dollar homes. It is one of the lowest maintenance condo in Oakville (just $316/month). This Condo has a view of the 'courtyard & green parkette' from all windows and balcony, you don't see or hear 'busy and noisy' Dundas street. Large foyer with in-suite laundry, closet and decent size bathroom. Fully equipped kitchen with modern cabinetry, breakfast counter, granite countertops and stainless-steel appliances. Spacious living room with walk-out to 3-side covered balcony through a proper door (not a sliding door). 9-footsmooth ceilings and laminate flooring throughout. Upgraded light fixtures, Upgraded trim & baseboard, Upgraded floating vanity & light fixture indecent size main bathroom. Spacious Primary bedroom with large picture window and mirrored closet. Ensuite laundry area with stacked washer/dryer. Enjoy great amenities - exercise room, party/meeting room and ample visitor parking. You do not want to miss out on this 4 year new condo. Amazing opportunity for first time buyers or investors, this is your opportunity to live in Oakville. Great central location walking distance to schools, parks, trails, restaurants, public transit and shopping. Close proximity to Oakville Hospital, Sheridan College, HWYS 403, 407, QEW and GO Train Station. **** EXTRAS **** Existing stainless steel fridge, dishwasher, stove, washer & dryer, window coverings and light fixtures. (id:35492)
Royal LePage Realty Plus
703 - 5 Soudan Avenue
Toronto, Ontario
Welcome to the newest and most connected, Art Shoppe Condos; grand lobby, functional great layouts, and fantastic location! You are literally steps to midtown's finest, State of the Art lifestyle, and quietest part of Yonge and Eglinton. No need for a car, as you can walk to transit, subway, shops, restaurants, and work. With a 24 hour first class concierge and security, enjoy the 5-star amenities. This building hosts not only Toronto's largest infinity pool but also 3 outdoor pools with cabanas. Relax and cook in the BBQ area while soaking up the stunning views of our city from the tailored rooftop gardens. Visit the A+ fitness center, yoga studio, kids club, theatre, games room, media, and social spaces, plus more. Added benefit, Entertain with private dining, savoring your drinks in the wine-tasting rooms. This unit overlooks a green courtyard, so you can enjoy your peaceful oasis amidst the chic life on the streets just below. This unit boasts high-end finishes, a custom kitchen, and appliances, with in-suite laundry: its own space and door, custom shelving in cabinets and built-in closets, custom window coverings, engineered floors, and sleek modern luxurious designs throughout. This open concept sun filled unit has high ceilings too. Our spacious den can be used as a second bedroom or guest room. With 2 full washrooms, you feel like you are in a 2 bedroom unit. Welcome home to your sanctuary, where you can personally enjoy, work or relax, or, use it as an investment, with your tenant enjoying all the spoils. A must see! (id:35492)
Royal LePage Terrequity Realty
479 Angus Avenue
North Bay, Ontario
Charming Fully Renovated Bungalow in a Prime Family Neighborhood. Welcome to this beautifully renovated, one-floor bungalow that seamlessly blends modern comforts with rustic charm. Featuring 2 bedrooms and a stylish 3-piece bath, this home is perfect for first-time buyers, professional couples, or those seeking to downsize. Step inside to discover an open-concept design that invites natural light throughout the space. The heart of the home boasts a rustic kitchen island, ideal for meal prep and gatherings, while the cozy electric fireplace with a live-edge mantle creates a warm and inviting atmosphere. The exterior is just as appealing, with a good-sized, partially fenced yard offering plenty of privacy. A large deck at the back is perfect for entertaining or enjoying backyard BBQs. The double car driveway adds convenience, while the location is unbeatable – close to parks, scenic trails, top-rated schools, and even a ski hill for winter adventures. Don't miss this move-in ready gem that offers comfort, style, and accessibility in a welcoming community. (id:35492)
RE/MAX Crown Realty (1989) Inc
34 Slaght Street
Waterford, Ontario
Almost 5000 square feet you can finish to suit your family needs, originally built in 1979 by Jim Judd, the Pyramid House truly is one of a kind. Built on post and beam construction (meaning no load bearing walls), you could make this space whatever you want it to be! With almost 5000sf of finish-able area, this amazing property has had some serious upgrades and with this offers so much potential: 200amp electrical, doors and windows, HVAC, and roof have all been updated. As it stands, one floor is currently finished with new flooring, fixtures and kitchen, offering almost 2000sf of living space, allowing you to move in and slowly chip away at what could be one of the most special homes in Waterford. The second floor would make an amazing master suite with washroom, already roughed in and the loft a perfect studio. The full unfinished basement has the unique feature of an inground pool There's also a detached shop, with 60amp hydro service and gas for heat, that is half finished. (id:35492)
Royal LePage Brant Realty
194 Seabert Drive
Arnprior, Ontario
Welcome to 194 Seabert Drive, a stunning brand-new bungalow townhome nearing completion in the sought-after Marshall's Bay community in Arnprior! This modern 2-bedroom, 2-bathroom home offers a bright open-concept design. The spacious living room is bathed in natural light and opens to a private patio, perfect for relaxing or entertaining. The primary bedroom features a large closet and a 3-piece ensuite. The unfinished basement, with a bathroom rough-in, provides endless possibilitiesfinish it as a recreation room, third bedroom, home gym, or office (builder finishing available at an additional cost). Ideally located near HWY 417, shopping, and the Madawaska Golf Club. Book your showing today! **** EXTRAS **** Possible to have the basement finished for a cost, option to install a glass shower door, etc. (id:35492)
Unreserved Brokerage
2308 - 42 Charles Street E
Toronto, Ontario
This unit comes with a storage locker & a bicycle locker! Spectacular Sun Filled Spacious Bachelor Unit With Open Concept Layout & 9 Feet Ceiling! High Floor W/Breathtaking City View. Super Balcony And Floor-To-Ceiling Windows. Laminate Floor Throughout. Modern Kitchen W/ S.S. Appliances. A few minutes' walk to Bloor Yonge Subway, Yorkville, U of T, and Church Wellesley Village. And near Toronto's best food places to fit all budgets. Don't miss it! Amenities: 24/7 Concierge, Outdoor Pool, Gym, Party Room, Game Room, Rooftop Lounge, Guest Suites (id:35492)
Anjia Realty
Th1 - 41 Ossington Avenue
Toronto, Ontario
Discover Townhome TH1 at 41 Ossington Ave a bold, contemporary retreat tucked away on a peaceful side street, just steps from the lively Queen and Ossington hub. This meticulously designed 3-bedroom + office home spans three levels, featuring a full-floor primary suite with a walk-in closet, a luxurious ensuite with double sinks, and a private terrace offering stunning skyline views. The first floor boasts a stylish Scavolini kitchen, open-concept living and dining areas, a powder room, and a walkout patio. Upstairs, find two bright bedrooms and a full bathroom. Freshly painted with new light fixtures and mirrors throughout, plus direct underground parking included. Steps from Ossington Strip, Trinity Bellwoods, and West Queen West. Ready this fall schedule your showing today! (id:35492)
Berkshire Hathaway Homeservices Toronto Realty
207 - 15 Maximillian Lane
Markham, Ontario
Assignment Sale. Unleash your creativity with this 2-bedroom, 2.5-bathroom condo townhouse with patio nestled in one of Markham's prime location, just across Largest Chinese Pacific Mall. Whether you're a first-time buyer or investor, this home offers incredible potential to create a space tailored to your vision. Convenience is at your doorstep! Located just steps from supermarkets and Chinese Community, and more, daily errands have never been easier. With low maintenance fees, this property is a budget-friendly option in a high-demand area, making it an excellent investment opportunity. The main floor features a spacious layout, awaiting your personal touch to transform it into a cozy family retreat. Upstairs, you'll find two well-sized bedrooms with ample natural light, ideal for growing families. This townhouse could shine as a stylish, modern home. Don't miss the chance to own in this unbeatable location. Act quickly opportunities like this wont last long! Measurement to be confirmed by buyer. Tax and Maintenance fee to be confirmed. (id:35492)
Right At Home Realty


