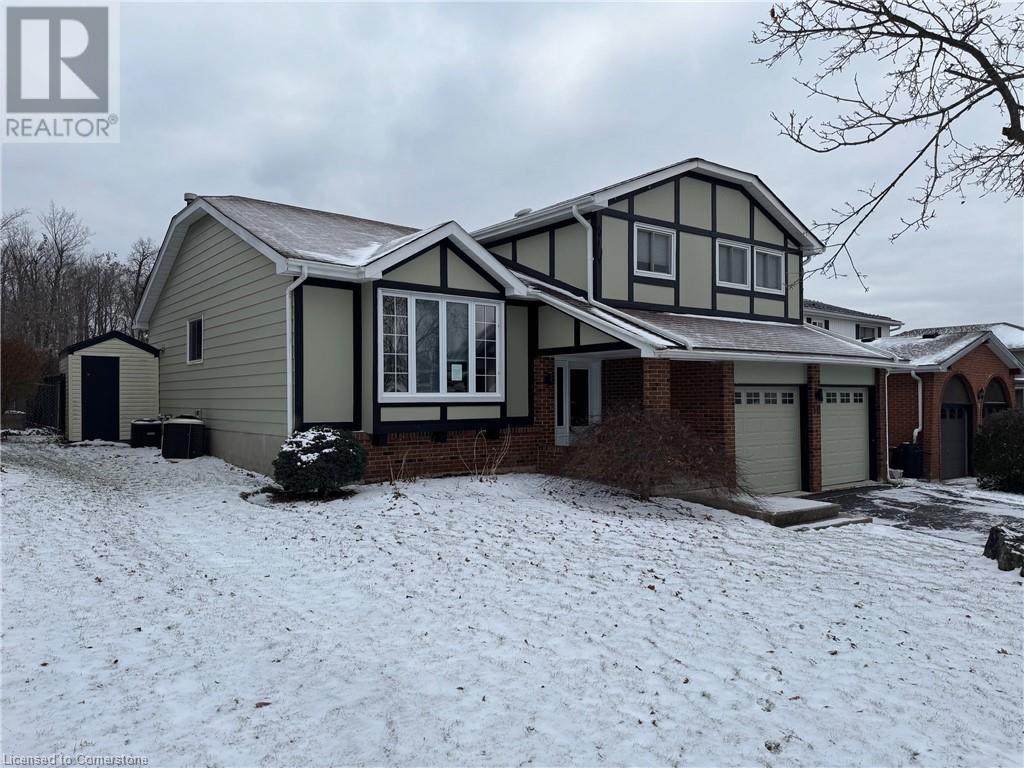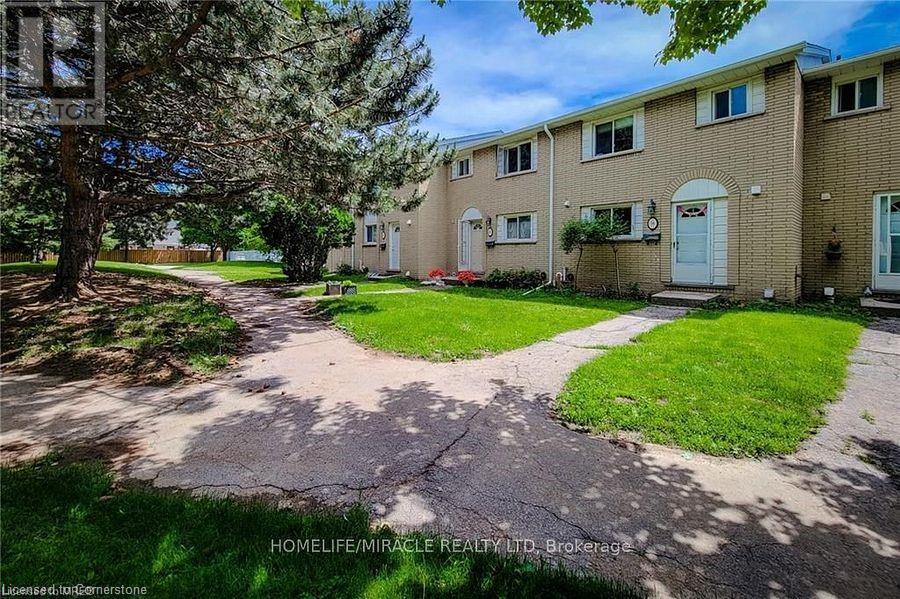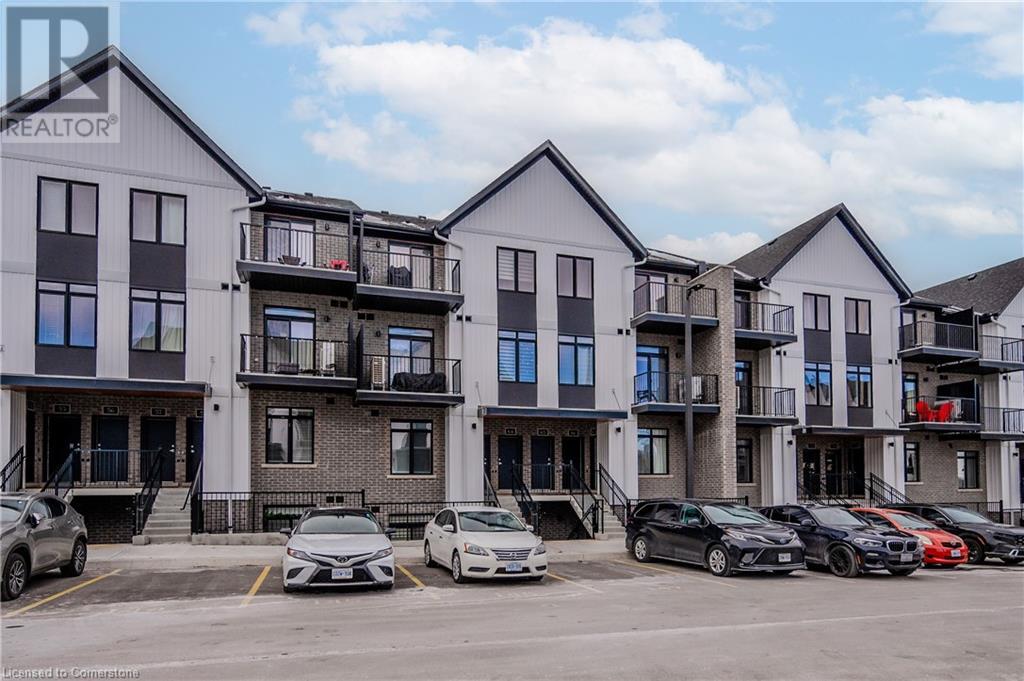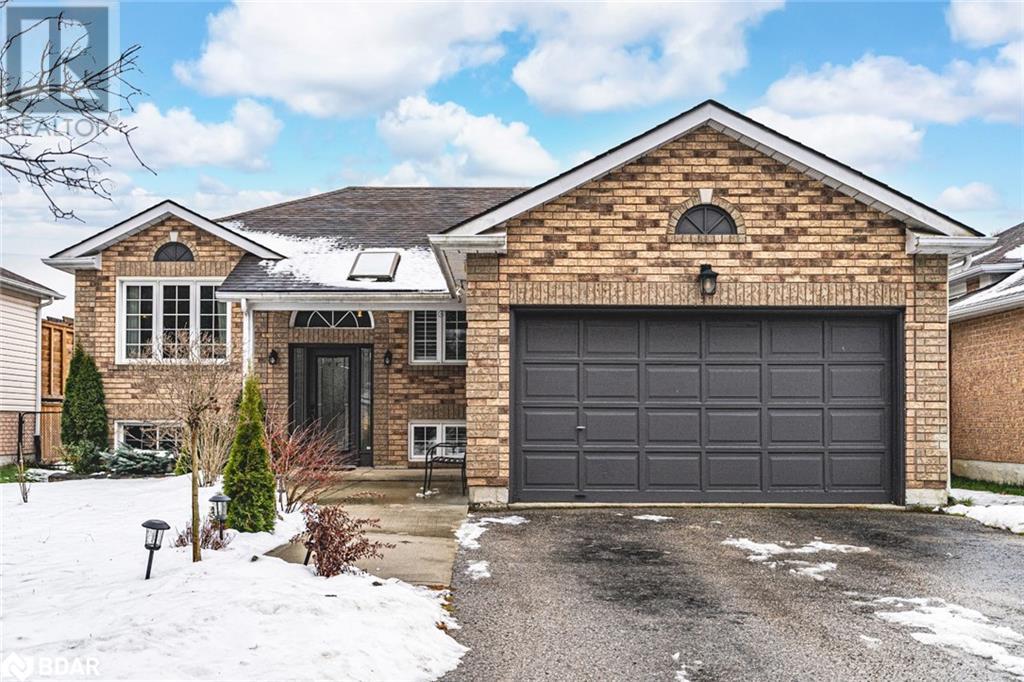1705 - 4978 Yonge Street
Toronto, Ontario
Fashionable one bedroom condo with underground parking and locker. Relax on the covered open balcony with unobstructed western exposure offering a beautiful sunset view. This spotless sun-filled unit has an open concept with new kitchen renovated in 2021 boasting stylish white shaker cabinets, custom ceramic tile backsplash, stainless steel appliances, and sleek granite counters, ideal for those who love to entertain. Situated in a prime location on Yonge Street, with underground access to the Yonge Subway, path access to Goodlife Gym, shopping, and restaurants. Steps to Empress Walk, the Aquatics centre, a library, theatres and so much more. Minutes to the 401 for easy access out of the city or take the express bus to the airport. Enjoy the amenities including an indoor swimming pool, Sauna, virtual golf room, guest suites, party room, a gym, and 24 hour concierge. New Furnace (2022). Common areas of the building were updated in 2024. No offer date so don't miss this turnkey opportunity to enjoy comfortable modern living. (id:35492)
Bosley Real Estate Ltd.
50 Winding Way
Kitchener, Ontario
Welcome to Your Dream Home at 50 Winding Way! Step onto the charming covered porch and into a home that feels like a warm embrace. Nestled on a peaceful crescent, this gem welcomes you with an immaculate front yard and a tiled foyer that leads to a cozy family room. Picture this: a crackling fireplace, sunlight streaming through sliding doors, and a backyard oasis just waiting to be explored. Speaking of the backyard—wow! A sparkling pool awaits for when you are ready to lounge away lazy Sundays or host epic BBQs, all with a lush open space as a backdrop. Inside, the living room boasts elegant bay windows and flows seamlessly into the open-concept living and dining areas—perfect for family gatherings or cozy evenings. Head upstairs to discover four generously sized bedrooms, including a primary retreat with a luxurious 4-piece ensuite, and a total of three bathrooms to keep everyone happy. Need more space? The finished basement is ready to be your rec room, home gym, or anything you can dream up, with plenty of storage to keep things tidy. The exterior shines with curb appeal, featuring a double-car garage and a wide driveway for all your parking needs. Plus, you’re just steps away from schools and parks, and minutes from shopping and the expressway. Your future starts here—schedule a tour today and make 50 Winding Way your forever home! (id:35492)
RE/MAX Real Estate Centre Inc.
990-992 Birchwood Avenue
Burlington, Ontario
Former medical office for 40 years ready to go. Located in a thriving and rapidly developing area. Situated in the Aldershot-Main prime development zone. Zoning expected shortly to permit 8-11 storey residential development, with no parking ratio. Making this property a prime candidate for builders and developers. Dont miss this chance to own one of Burlington's most sought-after locations. This versatile property offers a unique opportunity to capitalize on its current zoning and maximize its potential. Take advantage of present zoning and continue operating as a dental or professional office with ease, leveraging the property's existing setup. Redevelop into a larger dental or medical facility, perfectly suited for professionals seeking a modern, purpose-built space. Rare corner parcel two frontages. (id:35492)
RE/MAX Realty Specialists Inc.
5387 Sutter Creek Drive
Hamilton Township, Ontario
Welcome to 5387 Sutter Creek Dr. where pride of ownership abounds and no expense has been spared. Every corner of this incredible 2007 Brick home reflects exquisite taste and craftsmanship. Nothing to do but move in and enjoy. If you have been looking for high end finishes, top quality upgrades, in a classic all brick maintenance free bungalow on a premium lot featuring spectacular panoramic lake views, your search is over. This 2+1 bedroom executive home offers approx. 3200 sqft. of finished living space with comfort and style at every turn from the engineered oak flooring and designer tile choices to sparkling light fixtures and sconces. All top quality and simply stunning! Only 20 minutes from Cobourg & 30 minutes from the 407 you will enjoy your drive home through the Northumberland countryside catching glimpses of the lake as you go and then finally past the horses at the bottom of your road. You will feel your stresses drifting away as you approach and then vanish when you see your exclusive & clear lakeview from your stunning front entrance landing. In summer open the windows and enjoy the cooling lake breezes. As fall and winter approaches bask in the warmth of the gorgeous living room fireplace. The furnace may never come on. Whether you are indoors or outdoors enjoy a wonderful view of Rice Lake all year round from any of the various vantage points. Relax and meditate by the fish pond or gather friends and family around the Fire pit. The den can be converted back to provide a 3rd main floor bedroom. The spacious two car garage, which currently serves as an awesome man cave, offers tons of storage space while the California style doors offer an impressive touch of style and natural light. Nothing has been overlooked. Even the roof is the best there is. Your investment is protected with Aluminum Interlock Slates that come with a 50 year warranty. Come and experience this incredible opportunity. Please see the Virtual tour for more photos! (id:35492)
Royal LePage Frank Real Estate
851 9th Line
Innisfil, Ontario
MODERNIZED TURN-KEY BUNGALOW STEPS FROM THE BEACH WITH AN ENTERTAINERS BACKYARD! This beautifully updated raised bungalow is a showstopper! Nestled on a spacious 50 x 160 ft private lot backing onto an elementary school yard, this home offers privacy, convenience, and modern upgrades that will impress at every turn. Enjoy the incredible location, just a short walk to 9th Line Beach and a quick drive to Alconas vibrant amenities, including parks, beaches, dining, and shopping. Step inside to over 1,900 sq ft of finished living space with four bedrooms and two full bathrooms. The layout flows effortlessly, with fine finishes throughout. The updated kitchen is a chefs dream, showcasing white cabinets topped with crown moulding, quartz countertops, an undermount sink, stainless steel appliances, tile flooring, and pot lights. Relax in the newly modernized 5-piece main floor bathroom boasting a freestanding tub, walk-in shower, double sinks with quartz countertops, and luxurious heated flooring. The finished basement adds even more space with a large recreation room, complete with newer California shutters that match the main floor bedrooms and dining room. Outside, your backyard retreat awaits! This fully fenced yard features a newer fence, an updated deck, a newer hot tub, a hard-top gazebo, a shed with updated shingles and siding, and a natural gas fire table - perfect for entertaining or unwinding. The upgraded front porch with a newly poured concrete pathway and landscaped gardens completes the picture. Turn-key and move-in ready, this #HomeToStay is waiting to welcome you! (id:35492)
RE/MAX Hallmark Peggy Hill Group Realty
1308 Klondike Drive
Oshawa, Ontario
Brand new detached home built by Fieldgate, the largest model on the street boasting 2174 sq ft plus a full basement. This stunning 4-bedroom, 3-bathroom gem features double door entry, separate living and family rooms, soaring 9' ceilings on both the main and second floors, Fire Place and tall windows throughout. Step into the chef's kitchen equipped with a large island, stainless steel inbuilt appliances, and tall cabinets complemented by white laminate countertops and hardwood flooring. A full oak staircase leads to the second floor, which offers 4 bedrooms including a primary bedroom with 10' ceilings, upgraded 5-piece ensuite, and walk-in closet. The 2nd bedroom features a private ensuite, while the 3rd and 4th bedrooms share a Jack & Jill bathroom. The high-ceiling basement presents excellent potential for additional income. Enjoy the serene setting with a ravine in front, providing a country living feel in the master-planned community of North Oshawa, highly sought-after for its demand and amenities. (id:35492)
Century 21 Royaltors Realty Inc.
1105 Oxford Street W
London, Ontario
This stunning 3 story home is the only 3 bedroom walkout end unit in the Oakridge Lanes Towns! One of the largest floorplans with 3 floors of renovated living space including 3 bedrooms, 3 bathrooms, and 2 patios. Open concept main floor with cozy gas fireplace and huge end unit bay window provides an abundance of natural light to brighten your day. Enjoy cooking in this spacious updated kitchen with miles of counter space, double deep island, full pantry with pullout storage and stainless steel appliances. The large primary bedroom with its vaulted ceilings and lovely hardwood flooring easily fits a king bed. Upgraded bath with soothing shower panel, plenty of storage and rough in for a convenient second floor laundry. Walkout basement provides a convenient second entrance just steps from your parking. Lower level is a great space for playroom, family room or home office with the wet bar, stylish feature wall with sconces, 4pc. bath and second cozy outdoor lounge plus this adorable under stair playspace for the little ones or family pet. Just steps to the transit, community pool, Oakridge SS, Clara Brenton PS, St. Paul Elementary, plenty of shopping & amenities and the Sifton Bog. Updates include Furnace/AC, tankless owned water heater, electrical panel, kitchen and 3 baths. **** EXTRAS **** Pets Permitted (id:35492)
Streetcity Realty Inc.
62 Riverdale Drive Unit# 26
Hamilton, Ontario
Beautiful Townhouse! This move-in ready 3+1 bedroom, 1.5 bath home is located within walking distance to every desirable amenities. On the bright a spacious living room, 2-piece washroom, backyard access and an eat-in-kitchen with ample storage and upgraded stainless steel appliances. The upper level is complete with a large primary bedroom, 2 additional good size bedrooms and a 3-piece bathroom. Close to major Highways, Schools, Parks, Stores, hospital, Library, Public Transit, Recreation Community Centre. The fully furnished basement with Recreation Room RSA (id:35492)
Homelife Miracle Realty Ltd
405 Myers Road Unit# 64
Cambridge, Ontario
ONLY 2 UNITS LEFT! THIS ONE BACKING ONTO GREENSPACE! QUICK CLOSINGS AVAILABLE! THE BIRCHES FROM AWARD-WINNING BUILDER GRANITE HOMES! This 2-storey interior unit offers 1,032 SF, 2 bed, 2 bath (including primary ensuite) and 1 parking space. A chef's kitchen with expansive island and TWO balconies! Located in Cambridge’s popular East Galt neighbourhood, The Birches is close to the city’s renowned downtown and steps from convenient amenities. Walk, bike or drive as you take in the scenic riverfront. Experience the vibrant community by visiting local restaurants and cafes, or shop at one of the many unique businesses. Granite Homes' unique and modern designs offer buyers high-end finishes such as quartz countertops in the kitchen, approx. 9 ft. ceilings on the main floor, five appliances, luxury vinyl plank flooring in foyer, kitchen, bathrooms and living/dining room, extended upper cabinets and polished chrome pull-down high arc faucet in the kitchen, pot lights and TV ready wall in living room. The Birches offers outdoor amenity areas for neighbours to meet, gather and build friendships. Just a 2 minute walk to Griffiths Ave Park, spending more time outside is simple. Find out more about these exceptional stacked townhomes in booming East Galt. (id:35492)
Royal LePage Wolle Realty
851 9th Line
Innisfil, Ontario
MODERNIZED TURN-KEY BUNGALOW STEPS FROM THE BEACH WITH AN ENTERTAINER’S BACKYARD! This beautifully updated raised bungalow is a showstopper! Nestled on a spacious 50 x 160 ft private lot backing onto an elementary school yard, this home offers privacy, convenience, and modern upgrades that will impress at every turn. Enjoy the incredible location, just a short walk to 9th Line Beach and a quick drive to Alcona’s vibrant amenities, including parks, beaches, dining, and shopping. Step inside to over 1,900 sq ft of finished living space with four bedrooms and two full bathrooms. The layout flows effortlessly, with fine finishes throughout. The updated kitchen is a chef’s dream, showcasing white cabinets topped with crown moulding, quartz countertops, an undermount sink, stainless steel appliances, tile flooring, and pot lights. Relax in the newly modernized 5-piece main floor bathroom boasting a freestanding tub, walk-in shower, double sinks with quartz countertops, and luxurious heated flooring. The finished basement adds even more space with a large recreation room, complete with newer California shutters that match the main floor bedrooms and dining room. Outside, your backyard retreat awaits! This fully fenced yard features a newer fence, an updated deck, a newer hot tub, a hard-top gazebo, a shed with updated shingles and siding, and a natural gas fire table - perfect for entertaining or unwinding. The upgraded front porch with a newly poured concrete pathway and landscaped gardens completes the picture. Turn-key and move-in ready, this #HomeToStay is waiting to welcome you! (id:35492)
RE/MAX Hallmark Peggy Hill Group Realty Brokerage
64 Ranney Street N
Trent Hills, Ontario
Welcome to 64 Ranney St! Enter this charming home through the covered front porch, perfect for morning coffee! The bright main level, with hardwood floors throughout, includes a living room, eat-in kitchen, and a versatile family room with a 2pc bathroom and walk-out, currently used as a primary bedroom. Upstairs, you'll find two bedrooms and a 4pc bathroom with claw-foot tub. Enjoy the large, private, fully fenced yard with mature trees, including Magnolia, Mulberry, and Chestnut. As a bonus the poured patio and electrical hookup awaits your hot tub! Conveniently located within walking distance of schools, restaurants, library, groceries, and more! (id:35492)
Our Neighbourhood Realty Inc.
74 Pugh Street
Perth East, Ontario
This popular floor plan is the last available lot on Pugh Street with Stroh Homes. Tastefully designed with over 1700 square feet and 9 foot ceilings, this home is spacious and bright. This home features high quality finishes including wide plank engineered hardwood flooring and LED pot lights throughout. The home is designed with luxury and high end finishes which are standard to Stroh Homes, with open concept dining room and kitchen including quartz countertops and soft close doors as well as a stunning great room with gas fireplace. The primary ensuite boasts two sinks, soaker tub, shower and toilet. There is also a large walk in closet. An additional main floor bedroom could be used an an office and an additional full piece bathroom completes the main floor. The basement is incredibly bright with large window and walk out to the backyard, and allows for additional living space with egress windows and bathroom rough in. There's still plenty of room for a large rec room and additional bedrooms. Your new home also features a two car garage for convenience and ample storage and a walk up from the basement to the garage. Stroh Homes offers impeccable service and craftsmanship, ensuring your new build experience is both enjoyable and reassuring. Stroh Homes values their clients and prides themselves on a positive, face-to-face customer experience that you would expect from a local, family business. Stroh Homes has years of experience and dedication to the trade and aims to work alongside you each step of the construction process. Built with high quality products and great attention to detail, Stroh Homes provides peace of mind knowing your home will be built to last. (id:35492)
Royal LePage Hiller Realty












