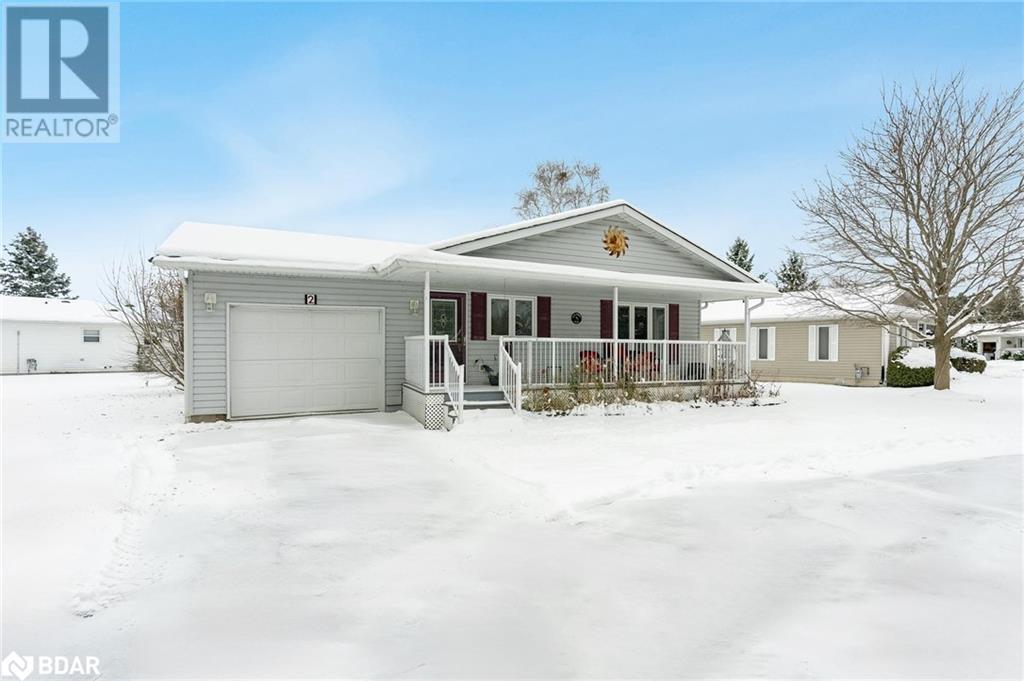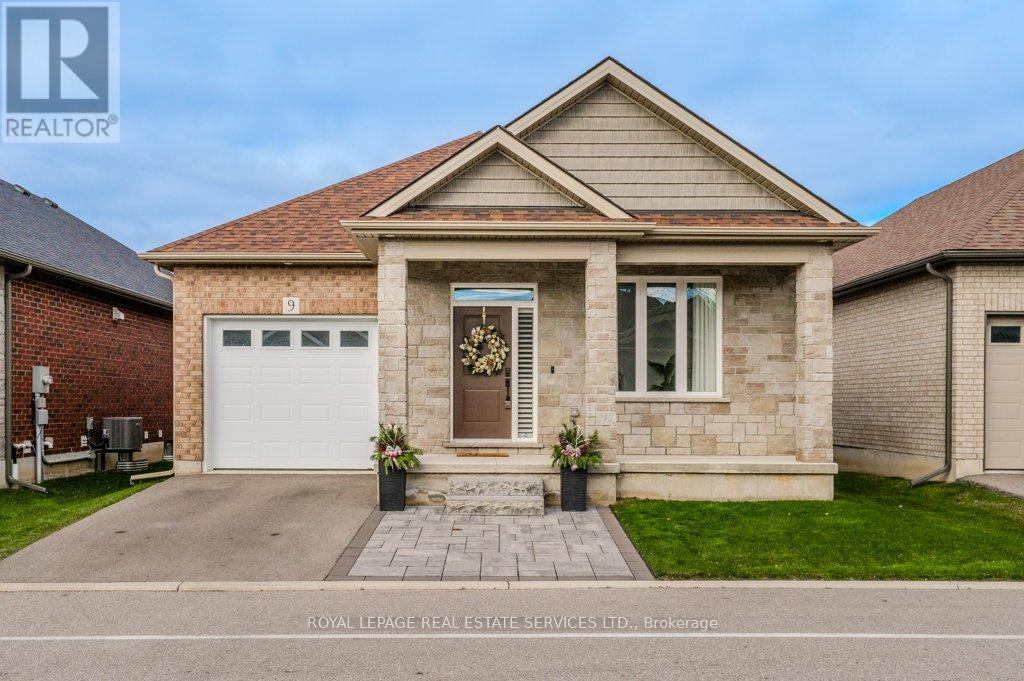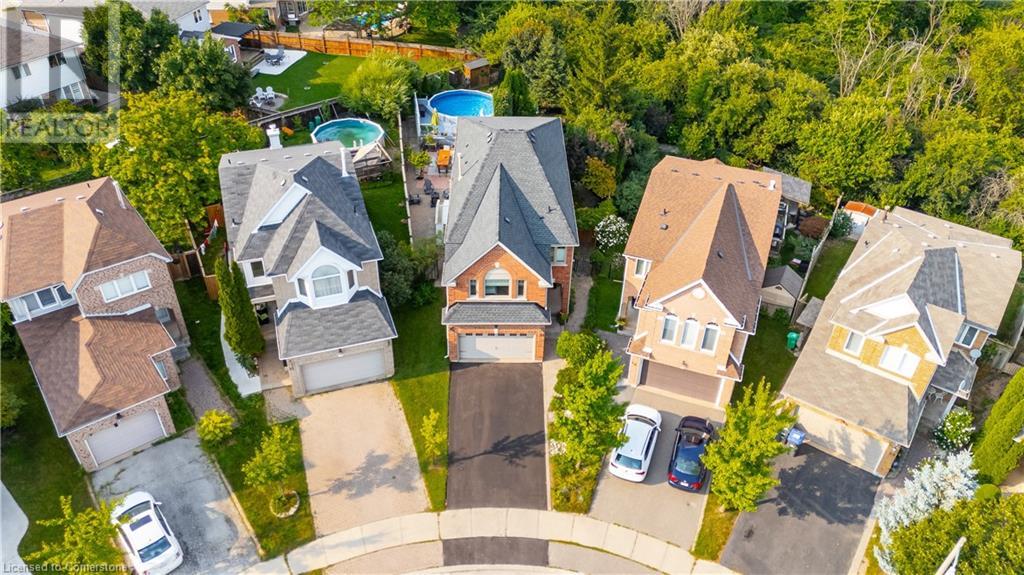2 St James Place
Wasaga Beach, Ontario
Top 5 Reasons You Will Love This Home: 1) Thoughtfully designed open-concept layout featuring two spacious bedrooms, two bathrooms, and an attached garage with additional storage for added convenience 2) Elegant cathedral ceilings elevate the living room, enhancing its bright and open atmosphere, ideal for serene relaxation or lively entertaining 3) Situated on a prime corner lot with a circular driveway, providing ample parking for you and your guests 4) Enjoy serene views backing onto a tranquil pond, complemented by a large deck perfect for barbeques and outdoor gatherings with loved ones 5) Experience effortless, maintenance-free living in one of Wasaga Beach’s most desirable adult communities, where comfort and convenience meet. Age 24. Visit our website for more detailed information. (id:35492)
Faris Team Real Estate Brokerage
3801 Guest Road
Innisfil, Ontario
Top 5 Reasons You Will Love This Home: 1) Nestled on a rare and sprawling 2-acre lot, this charming ranch bungalow offers an abundance of space and breathtaking panoramic views that stretch for miles 2) Step outside and immerse yourself in a backyard paradise, complete with an inground saltwater pool and a soothing hot tub, perfect for both unwinding and entertaining guests, all within the privacy of your own secluded hideaway 3) Enjoy the ease of main level living, featuring a convenient laundry room and a spacious main bathroom equipped with double sinks 4) Parking is never an issue with a driveway that accommodates multiple vehicles, plus an oversized garage offering plenty of storage space for your needs, whether for tools, equipment, or additional vehicles 5) Ideally situated in a peaceful and sought-after location, moments from Friday Harbour, golf courses, charming restaurants, boutique shops, sandy beaches, and a short drive to Barrie, giving you quick access to even more amenities and Highway 400 access. Age 27. Visit our website for more detailed information. *Please note some images have been virtually staged to show the potential of the home. (id:35492)
Faris Team Real Estate
923 Mcdowell Road E
Simcoe, Ontario
Roomy and rural! This 3+2 bedroom home sits on a large lot within just minutes from town. The private driveway leads to the attached garage, plenty of parking space here! The front yard is large and keeps the house set well off the road. Step onto the front patio and head inside to the foyer leading to the main floor and basement. On the mainfloor is a spacious eat-in kitchen with ample cupboard space, an island and patio doors leading to the back deck. Just off the kitchen is the laundry room (mainfloor laundry!) and access to the garage. Next is the living room with space to cozy up with a good book or your favourite show. Down the hall are the first two bedrooms, the 5 piece bathroom and the primary bedroom. The primary bedroom has patio doors leading to the second back deck. Downstairs is huge recreation room with space for the whole family to gather together. Also downstairs are two more comfortable bedrooms, an office, the second bathroom, storage room and utility room. Outdoors enjoy relaxing or barbecuing on the back deck with a view of the large yard. Tall, mature trees surround the yard providing shade and privacy. Room to garden, play and entertain back here! This spacious home provides country living within just a short drive to Simcoe, Delhi and Turkey Point. (id:35492)
Royal LePage Trius Realty Brokerage
261 King Street
Niagara-On-The-Lake, Ontario
Nestled on a private mature lot this FOUR BEDROOM home is steps from everything Historic Niagara on the Lake has to offer; from the SHOPS AND RESTAURANTS to green spaces and parks. A LOVELY WALK to the SHAW FESTIVAL THEATRE and the Royal George Theatre and a short drive to explore the popular WINE ROUTE. Enjoy spring and summer in the very private English garden. Cozy up with a good book and bathe in the sunlight streaming through the windows in the SUNROOM or in front of the log burning FIREPLACE in the living room on a winter's day. Whether you are looking for a 4 bed family home, home away from home or an income producing property this well maintained house says WELCOME HOME! (id:35492)
Sticks & Bricks Realty Ltd.
9 - 6 Beckett Drive
Brantford, Ontario
Welcome to 6 Beckett Drive Unit 9, Brantford! This exceptional 3-bedroom, 3-bathroom detached condominium bungalow, built in 2020, is nestled in a private and serene cul-de-sac of just 10 bungalows in the desirable west end of Brantford. Modern elegance meets luxurious functionality in this thoughtfully upgraded home. Step into a spacious foyer, perfect as an office or welcoming space, featuring custom touch shutters. The main floor boasts 9 ceilings, engineered hardwood floors, and large windows that bathe the space in natural light. The sleek kitchen is a chefs dream, featuring custom white cabinetry, quartz countertops, stainless steel appliances, a large island, and a coffee bar, seamlessly flowing into the open-concept living and dining areas, ideal for hosting and entertaining. The primary bedroom is a tranquil retreat, complete with a walk-in closet and a spa-inspired ensuite with dual vanities and a walk-in shower. The finished lower level elevates the homes versatility with a cozy family room featuring a gas fireplace, two additional bedrooms, a full bathroom, and a newly installed second kitchen. The laundry room has been relocated for added convenience, making this space ideal for a nanny or in-law suite. Step outside to your private backyard oasis, where the current owners have added a gated fence, in-ground sprinkler system, and beautifully landscaped garden. Relax or entertain on the covered patio, perfect for alfresco dining. For added peace of mind, the home is equipped with a modern alarm system. Additional highlights include energy-efficient windows, ample storage, and quartz countertops throughout. Situated close to shopping, dining, parks, and excellent schools, with easy highway access, this exclusive enclave of just 10 detached bungalows offers both privacy and community. This stunning home has been meticulously cared for. There's nothing left to do but move in and enjoy! **** EXTRAS **** Current owners elevated this home w/lower-level kitchen, relocated laundry, gated fence, sprinkler system, and alarm, blending style, security. Special highlights include energy-efficient windows, modern fixtures & ample storage. (id:35492)
Royal LePage Real Estate Services Ltd.
29 Tyler Avenue
Erin, Ontario
Stunning modern elevation detached home located in the desirable Town of Erin. Featuring a double-door entrance and stylishly finished double garage doors, this property offers exceptional curb appeal. Inside, enjoy an open-concept floor plan with 9-foot smooth ceilings, hardwood flooring, and large windows on the main floor and hallway, creating a bright and inviting space.The flexible large room can be utilized as living and family rooms or dining and family room, catering to various lifestyle needs. The wide kitchen includes a breakfast area, center island, tall cabinets, stainless steel appliances, and granite countertops. A cozy family room with a fireplace adds charm.The property also features a wide mudroom with access to the garage. Oak stairs lead to the second floor, showcasing hardwood in the hallway and upgraded Berber carpet in the bedrooms. A spacious laundry room on this level can be converted into an office or den.The home offers 4 generously sized bedrooms. Two feature ensuite washrooms, and the other two are connected by Common washroom. The primary bedroom includes a luxurious 5-piece upgraded washroom.Unfinished Basement. Patio Door From Kitchen get you to Wide Back Yard..A must-see property for the One seeking modern design and functional layout! **** EXTRAS **** Close to all of the amenities, Plazas, Schools, Trails and Nature. (id:35492)
RE/MAX Gold Realty Inc.
40 - 130 Mosaics Avenue
Aurora, Ontario
Welcome to this Spacious End-Unit Townhome, the Largest in the Mosaics Complex. Nestled in the Heart of Aurora, this 3-bedroom, 3-bathroom Home situated on one of the Largest Lots in the complex, backs onto a Serene Green Space, offering privacy and picturesque views. Filled with natural light, the open-concept floor plan is perfect for entertaining. The bright and spacious newly Upgraded Kitchen features quartz countertops, a new sink and some new appliances, walkout to a deck, Natural Gas line and overlooks a generously sized, Fully Fenced Backyard with No rear neighbors. The Breakfast Area, adorned with a charming Bay Window, provides a tranquil view of the Green Space. The Primary Bedroom boasts a Custom walk-in Closet Organizer and a beautifully renovated Bathroom. Two additional Bedrooms and a second Bathroom complete the Upper level. The cozy Basement, featuring an electric fireplace, leads to a stamped Concrete Patio, ideal for private outdoor enjoyment. This carpet-free home includes a Wood staircase, Custom Closet Organizers all throughout and convenient direct access to the house from the garage. Enjoy all that Aurora has to offer! Just minutes away from Yonge Street, Shops, Restaurants, Shopping Centers, the Aurora GO Station, and so much more! (id:35492)
Right At Home Realty
548 Short Street
Petrolia, Ontario
This move -in ready, semi dethatched home is located at 548 Short Street where charm meets convenience in the beautiful town of Petrolia. This home feature 3 bedrooms, 1.5 baths, a spacious kitchen, a lovely front room with lots of natural lighting, and downstairs laundry in the half-finished basement- ready to be converted into whatever you desire! The fenced in yard backs onto a wooded area providing a peaceful view when entertaining guests around the fire or having a meal on the deck. This neighbourhood is surrounded by parks and is in walking distance to the arena and fairgrounds. The high school is minutes away, and the elementary schools are close by with the option of French Immersion as well! The downtown core offers a ton of local shops and cafes with an Independant Grocers for your shopping convenience. This home is a 20-minute commute from Sarnia giving you the comfort of small town living with city benefits. If you're looking for the perfect place to call home, this place is for you! (id:35492)
RE/MAX Icon Realty
5100 White Church Road
Hamilton, Ontario
Discover the charm of country living on this nearly two-acre property, just a stone's throw from the vibrant Village of Binbrook in Rural Glanbrook. This lovingly maintained brick and stone four bedroom bungalow boasts almost 3,600 square feet of finished living space. The property features a spacious two-car garage with parged walls, floor drains, and a gas heater. Additionally, there's a separate 19x15 outbuilding with hydro, a poured concrete floor, and two garage doors, ideal for an extra workshop or boat and equipment storage. Located just minutes from Binbrook Conservation Area, this home is also close to schools, gyms, restaurants, a medical clinic, dentists, and shopping in Binbrook. It's a mere 10-minute drive to Rymal/Upper Centennial or Upper James/Hwy 6. Don't miss the available 3D Virtual Tour and property videos to explore this beautiful home further. (id:35492)
RE/MAX Escarpment Realty Inc.
24 Furrows End
Brampton, Ontario
Experience Unparalleled Privacy Along W/ The Perfect Blend Of Serenity And Convenience In This Stunning 5+1 Bedroom, 4.5 Bathroom Home Nestled In A Tranquil Cul-De-Sac In The Prestigious Heart Lake West Community. Set On An Oversized Pie-Shaped Ravine Lot Which Backs Onto The Etobicoke Creek & Multiple Trails, This Home Offers Nearly 3,300 Square Feet Of Meticulously Maintained Living Space! The Main Floors Boasts Hardwood Throughout The Expansive & Elegant Living Room & Dining Room Combo Along W/The Bright Eat-In Kitchen Which Overlooks The Charming & Cozy Family Room. Awaiting You Outside Is A Private Backyard Oasis Featuring An Above-Ground Pool, A Relaxing Pond, And An Abundance Of Professionally Landscaped Space Providing A Serene And Inviting Retreat For All To Enjoy. Upstairs Discover Five Spacious Bedrooms, Including A Primary Suite W/ An En-Suite & A Walk-In Closet Along W/ Two Other Full Baths And A Conveniently Located Laundry Room Making It A Perfect Family Home. The Fully Finished Basement Offers In-Law Suite Potential Featuring A Large Recreational Area And An Additional Bedroom W/ A 3-Piece En-Suite. See Attached Upgrades List (Too Many To List)! Don’t Miss Out On This Incredible Opportunity! (id:35492)
RE/MAX Escarpment Realty Inc.
3033 Mclaughlin Road
Whitewater Region, Ontario
Escape the ordinary and embrace a new lifestyle in this stunning country oasis, set on a 10+ acre property with manicured grounds and a lush wooded forest. A long laneway leads to the interlocking driveway and charming covered front porch. Inside, you'll be welcomed by vaulted ceilings, exposed wood beams, and a large brick fireplace. The main level features beautiful bamboo flooring, tile, and an updated kitchen with quartz countertops and backsplash. A mud room and laundry area are conveniently located off the side entrance. The spacious primary bedroom offers vaulted ceilings, access to a private deck, a two-piece ensuite, and walk-in closets. The main floor also includes another large bedroom, a full bathroom, and a formal dining room. The finished lower level offers a rec room, a newly installed bath, and two additional bedrooms, plus plenty of storage. This home is beaming with character. The converted garage is now a custom man cave with a bar. Only 20 minutes to Pembroke and 30 minutes to Renfrew. Country living awaits! 24hrs irrevocable on all offers.$5,000 early closing bonus to the Buyers if the property closed by January 31, 2025. (id:35492)
Royal LePage Edmonds & Associates
72 Main Street E
Port Colborne, Ontario
Honda Canada has broken ground on a significant investment in Port Colborne, Ontario. They are partnering with Japan's Asahi Kasei Corporation to build Canada's first lithium-ion battery separator plant. This package includes three 2 bedroom 1 bath condos in Port Colborne. Unit 218 is featured in the listing photos just for illustrative purposes. Unit 329 is an identical condo is being finished. Unit 107 is rented for $1600, and Unit 213 is also rented $867. The building has recent updates, including a new roof, windows, and sliding doors. Heating is electric and paid by tenants, with low condo fees. Located on Lake Erie, Port Colborne is a port of call for Great Lake Cruise Lines and is close to wineries and Niagara Falls. It's also near the new Vale YMCA Recreation Centre and downtown amenities. This package offers rental income and potential for property value appreciation. **VTB in Broker notes** **** EXTRAS **** All appliances in the condos currently. (id:35492)
Century 21 People's Choice Realty Inc.












