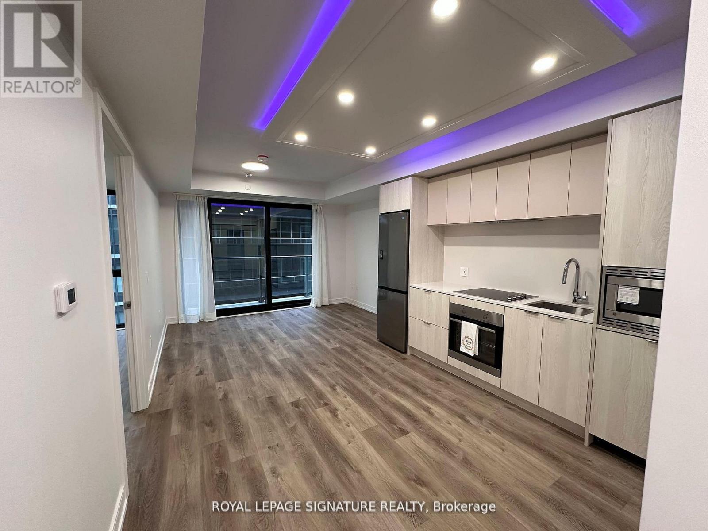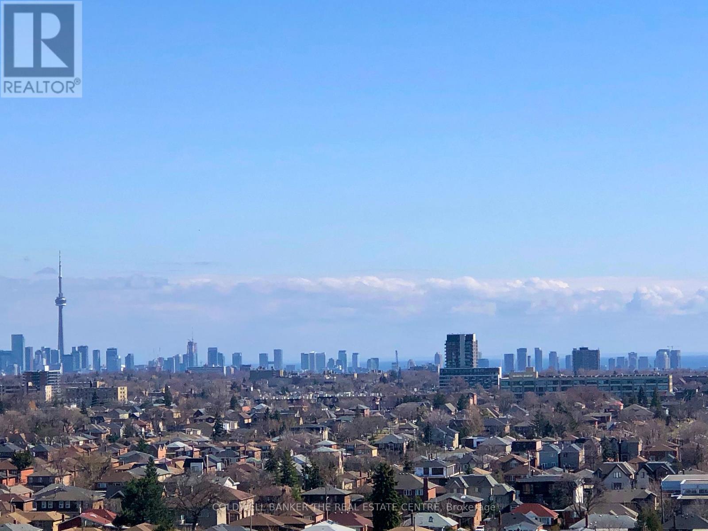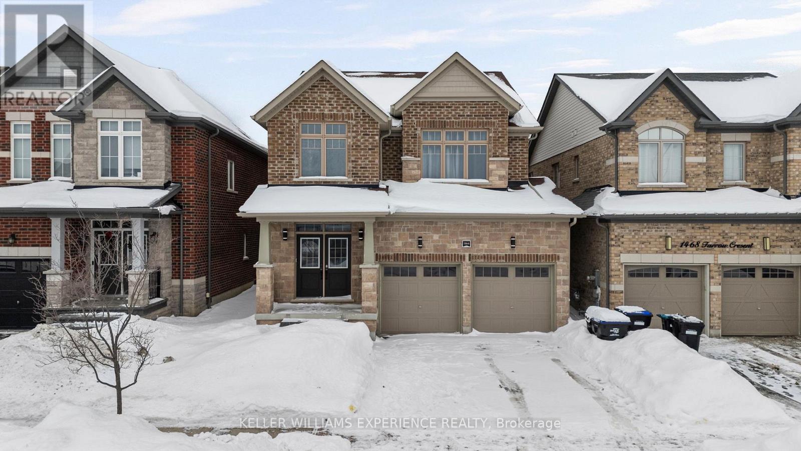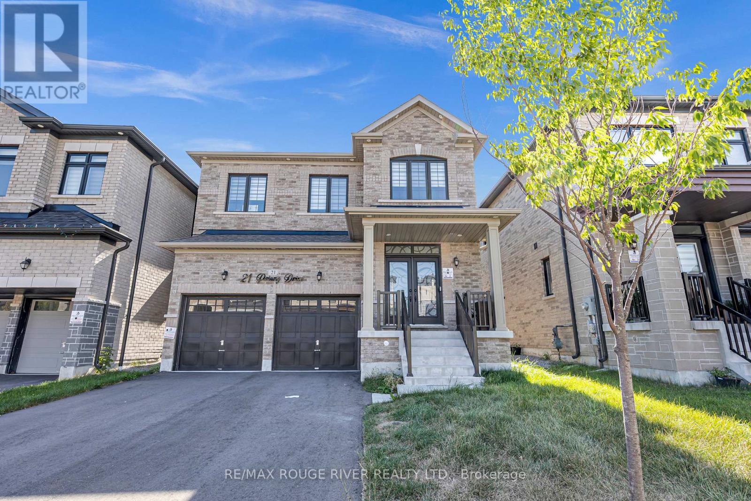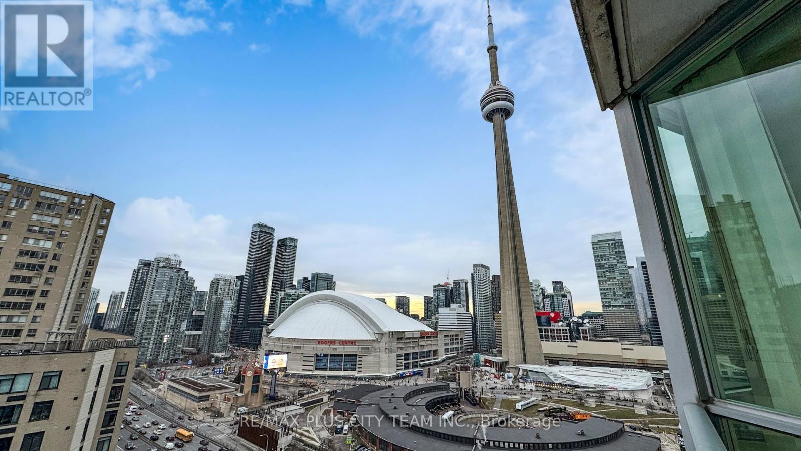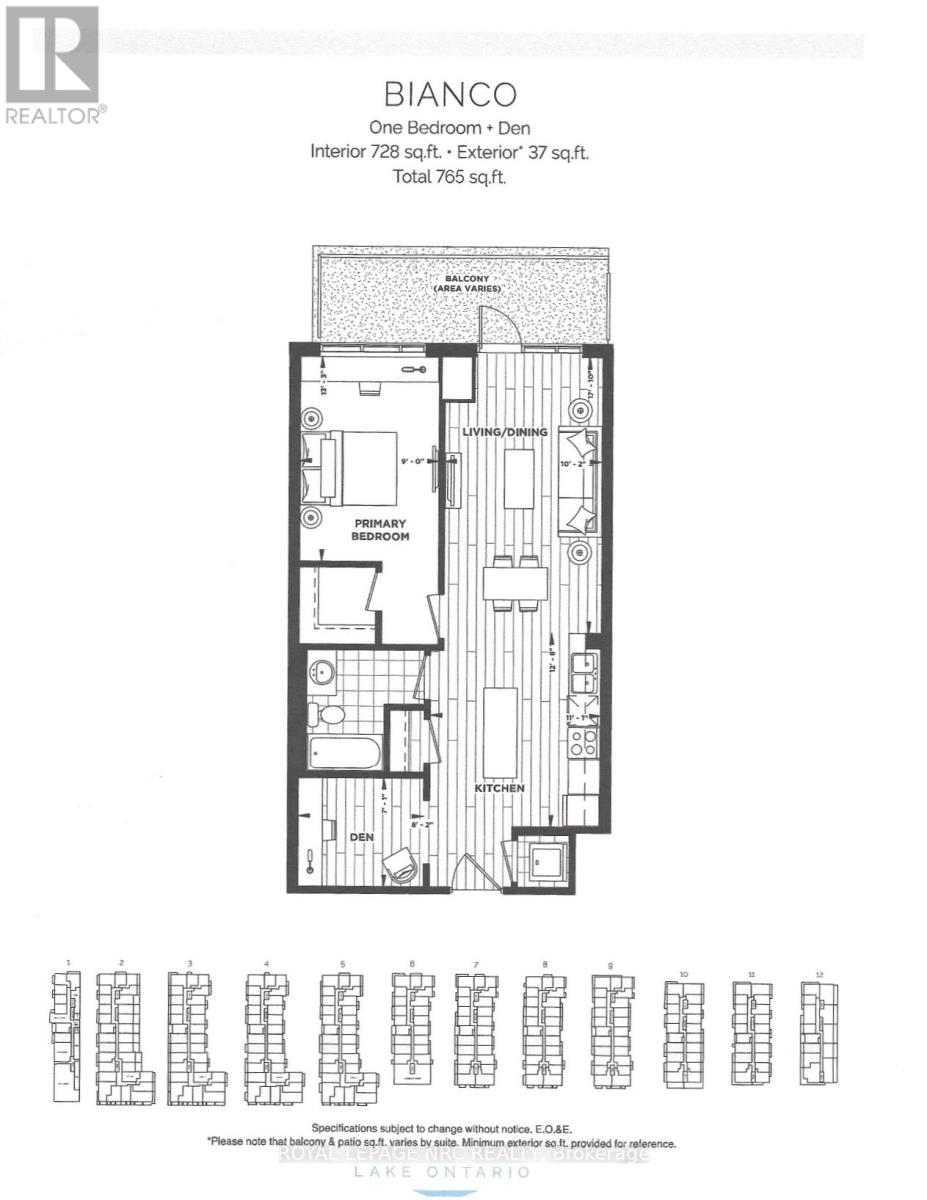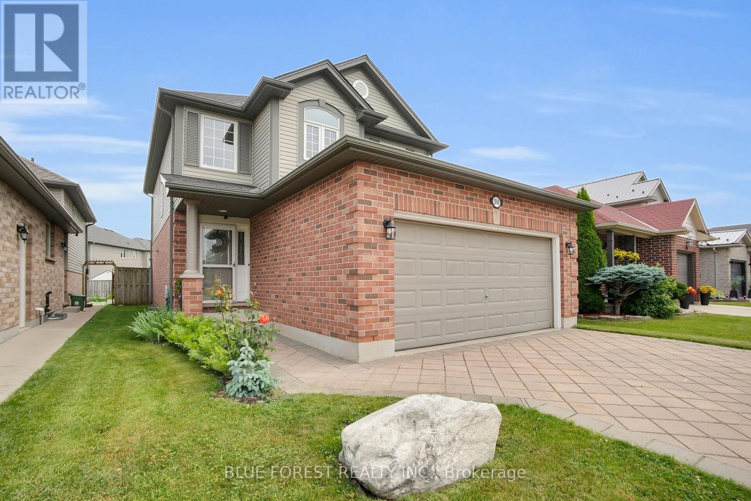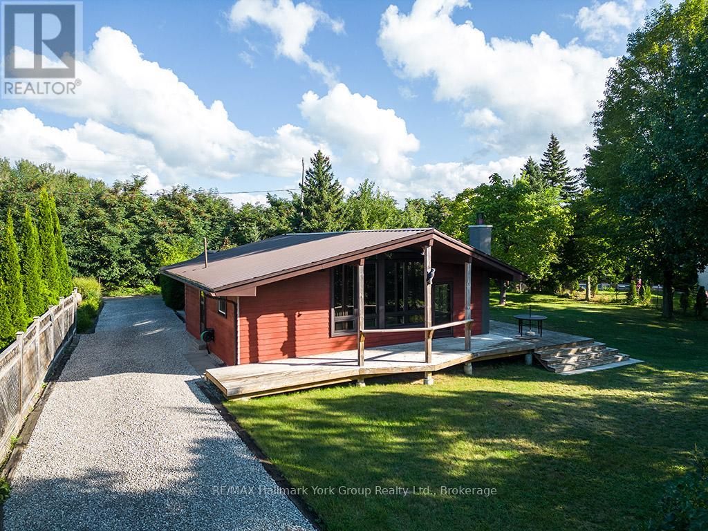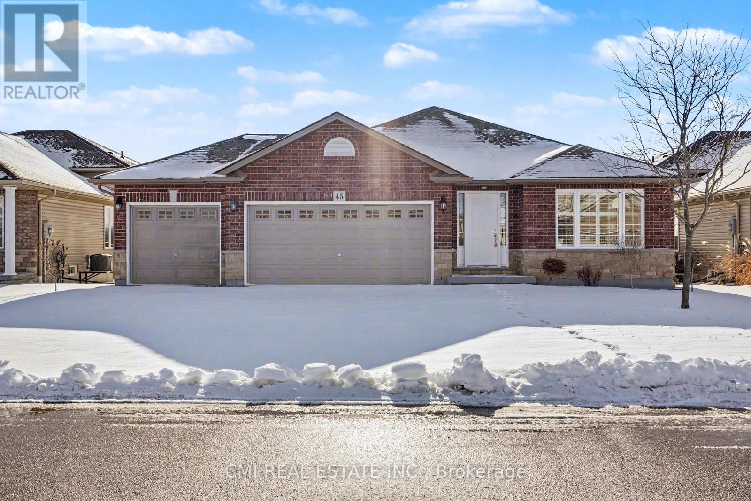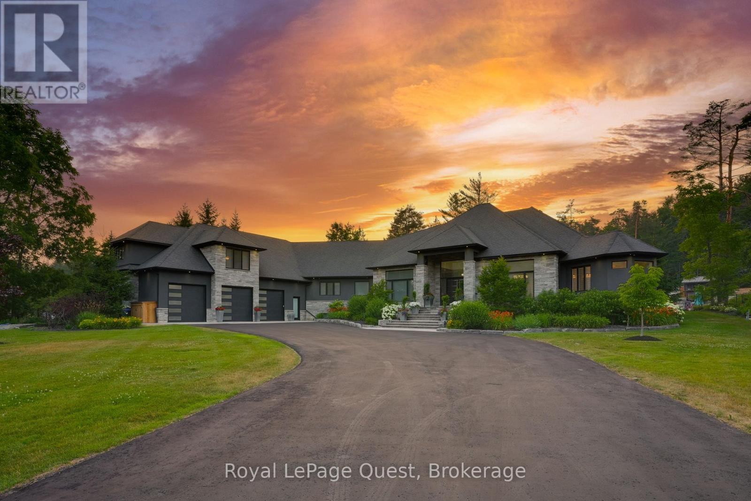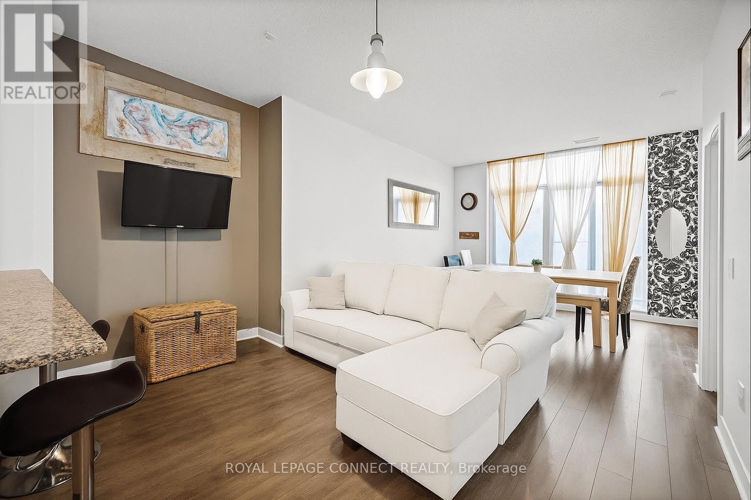1313 - 1 Jarvis Street
Hamilton, Ontario
Elevate your lifestyle in this 2-bedroom, 2-bathroom unit at the stylish 1 JARVIS Condo! Enjoy 766 sq ft of bright, modern space with an open-concept design, perfect for entertaining. Floor-to-ceiling windows open onto your balcony, perfect for relaxing after work. The custom kitchen features sleek quartz counters, new built-in appliances, colour-changing pot lights and dimmers to set the mood. Recharge in your main bedroom with a luxurious 3-piece ensuite, and unwind in the main bath's deep soaker tub. 1 parking spot included.1 JARVIS boasts amenities designed for busy professionals. Live in vibrant downtown Hamilton with a 98 Walk Score & 83 Transit Score! Leave your car and explore on foot or hop on the GO Train (10-minute walk). Enjoy nearby parks, McMaster University & Mohawk College. Easy access to HWY 403/QEW for weekend adventures. Welcome home to 1 JARVIS, where urban convenience meets modern comfort! Pictures are from the previous listing. (id:35492)
Royal LePage Signature Realty
1209 - 830 Lawrence Avenue W
Toronto, Ontario
**Stunning South-Facing 1-Bedroom Condo with Spectacular Toronto Skyline Views!** Welcome to **Treviso 2**, where style meets convenience in one of Toronto's most sought-after neighbourhoods! This beautifully upgraded **1-bedroom, 1-bathroom and 1 conveniently located corner Parking Spot condo, offers a perfect blend of modern elegance and urban accessibility, making it an ideal home for professionals, first-time buyers, or savvy investors. Boasting **unobstructed south-facing views**, this unit is drenched in natural light and features a spacious **open-concept layout** with no wasted space. The living area seamlessly extends to an **oversized balcony**, providing a breathtaking panoramic view of the city skyline, perfect for morning coffee or unwinding after a long day. The kitchen is designed to impress, featuring **granite countertops**, a **glass backsplash**, an **upgraded faucet**, and **wood flooring** that extends throughout the unit, adding warmth and sophistication. Freshly painted and meticulously maintained, this condo is truly move-in ready. **Unbeatable Location & Amenities** Located just minutes from **Lawrence Ave West Subway**, with the **TTC right at your doorstep**, commuting is effortless. Plus, with **Yorkdale Mall** just a short distance away, you'll have access to world-class shopping, dining, and entertainment. Treviso 2 offers an impressive selection of **luxury amenities**, including **24-hour concierge** for your security and convenience, **Indoor pool, sauna, a fully equipped exercise room** for relaxation and fitness, **Party room and a rooftop BBQ area** for entertaining **Plenty of visitor parking** for your guests With its unbeatable combination of location, style, and amenities, this condo offers a **vibrant city lifestyle with a welcoming community feel**. Don't miss out on this incredible opportunity. Schedule your viewing today! (id:35492)
Coldwell Banker The Real Estate Centre
1464 Farrow Crescent
Innisfil, Ontario
Preferred Location. Functional Layout. Flexible Closing. Located in one of Innisfil's most desirable neighbourhoods, this newer-build home offers the perfect balance of modern design and natural surroundings, just a short stroll from Lake Simcoe. Enjoy being minutes from top-rated schools, everyday amenities, and major commuter routes, making it an ideal location for both families and professionals. Offering over 2,508 sq. ft. above grade, plus an unfinished basement ready for future living space or added value, this thoughtfully designed home delivers the space and flexibility buyers are prioritizing in today's market. The layout includes four spacious bedrooms, each with its own private ensuite, providing exceptional privacy and functionality for families, guests, or multigenerational living. The open-concept kitchen and living area create a warm, connected space for daily life, while a separate dining room offers an elegant setting for hosting and entertaining. Inside, the home flows seamlessly to a beautifully landscaped backyard, ideal for summer barbecues, relaxing evenings, and time spent with family and friends. (id:35492)
Faris Team Real Estate Brokerage
21 Priory Drive
Whitby, Ontario
Absolutely Stunning 2-year-old Fieldgate Modern Detached Home Located In One Of Whitbys Most Desirable Neighborhoods! This Beautiful Home Stands Out With Its Thoughtfully Designed Layout, Modern Finishes, And Lots Of Builder Upgrades Throughout. As You Step Inside, You Are Greeted By An Inviting Foyer With Soaring 9ft Ceilings, Enhancing The Bright, Open Layout Featuring Hardwood Floors Throughout, Creating A Warm And Elegant Feel. The Spacious Family Room, Complete With Potlights And A Sleek Electric Fireplace, Offers The Perfect Space To Relax And Unwind. The Large Dining Area Is Perfect For Entertaining Guests. And The Kitchen Is Showstoppercomplete With Stainless Steel Appliances, A Center Island, Ceramic Backsplash, And A Sunny Breakfast Area That Walks Out To The Patioideal For Enjoying Meals Outdoors! Head Upstairs, You'll Find Four Spacious Bedrooms, Including A Luxurious Primary Bedroom With A 5-piece Ensuite And A Walk-in Closet. The Additional Bedrooms Are Bright And Spacious, With Large Windows And Ample Closet Space. The Basement, With Its Separate Entrance, Offers Incredible Potential Opportunity. This Beautiful Home Is Perfectly Located Just Minutes From Schools, Shopping, Parks, And Major Highways (407/412), This Home Is Also Within Walking Distance To Heber Down Conservation Area And Cullen Park. Commuters Will Appreciate The Quick 10-minute Drive To The Go Station, And Daily Essentials Are Close By With Walmart And Superstore Just A Short Drive Or 10-minute Walk Away. This Home Truly Offers The Best Of Whitby Livingmodern Style, Prime Location, And Thoughtful Upgrades Throughout. Dont Miss This Rare Opportunity! (id:35492)
RE/MAX Rouge River Realty Ltd.
2323 - 230 Queens Quay W
Toronto, Ontario
Enjoy vibrant waterfront living in this beautifully updated two-bedroom, two-bath suite at the desirable Riviera. This spacious 905 sq. ft. home features a bright open-concept layout with an inviting balcony and stunning panoramic views of the lake, CN Tower, Rogers Centre, and the downtown skyline. Recently refreshed with brand new flooring (2025), fresh paint (2025), and a full set of brand new stainless steel appliances-including stove, fridge, hood, and microwave, this unit is move-in ready. Floor-to-ceiling windows flood the living and dining area with natural light, while the modern kitchen offers a breakfast bar, ideal for casual meals or entertaining guests. The primary bedroom is generously sized, with a well-appointed ensuite, and the second bedroom is perfect for family or guests. Residents enjoy a fantastic selection of amenities, including a 24-hour concierge, indoor pool, fully equipped gym, BBQ area, guest suites, boardroom, and visitor parking. Located in the heart of the Central Harbourfront, you're steps from public transit, Harbourfront Centre, the lake, Ripley's Aquarium, Scotiabank Arena, restaurants, cafes, shops, and the financial district. Experience the best of city living with everything you need right at your doorstep! (id:35492)
RE/MAX Plus City Team Inc.
RE/MAX Solutions Barros Group
712 - 461 Green Road
Hamilton, Ontario
Brand new 1+den condo in the sought after modern Muse Lakeview Condominiums in Stoney Creek! This unit isn't your standard condo. Many extra upgrades included like luxury vinyl plank flooring throughout, pot lights, quartz counter tops & upgraded cabinets in the kitchen and bathroom,100 cm uppers in the kitchen to name a few. This functional, spacious layout offers open concept living room/ dining area/ kitchen and a spacious den that can be used as a spare room for guests or an office, primary bedroom with walk-in closet. The kitchen boasts a nice sized island, built-in appliances & plenty of cabinet & counter space. Other great features include 9' ceilings, in-suite laundry and a large 110 sq ft balcony to relax on. Owned locker & 1 underground parking spot included. This is an assignment sale and closes Feb. 19, 2026 with no interim occupancy and earlier closing may be possible! Enjoy lakeside living close to the new GO Station, Confederation Park, QEW & amenities . Residents have access to stunning art-inspired amenities: a 6th floor BBQ terrace, chefs kitchen lounge, art studio, media room, pet spa, and more. Smart home features include app-based climate control, security, energy tracking, and digital access. Don't miss out on this amazing opportunity to live in this new, modern, sought after Muse Condos! Assignment sale.Sellers are registered Real Estate Salespeople. Updated pictures coming soon so be sure to check back to see this spacious unit. (id:35492)
Royal LePage NRC Realty
2949 Meadowgate Boulevard
London South, Ontario
Welcome to this beautifully upgraded 3-bedroom, 2.5-bath home with nearly 1,800 sq ft of finished living space. The upper-level bathrooms feature modern quartz countertops, while the kitchen is complete with sleek black stainless steel appliances. Gather around the cozy gas fireplace, or step outside to enjoy evenings on the deck with a gas BBQ hookup and a 5-person hot tub. The fully finished basement offers brand-new carpet and fresh paint, perfect for extra living space. Additional updates include flooring throughout (2019), central air (2024), and a recently inspected furnace (2024), giving you both style and peace of mind. (id:35492)
Blue Forest Realty Inc.
104 Ridgeview Drive
Blue Mountains, Ontario
Charming Ski Chalet Bungalow The Perfect All-Season Escape! Whether you're searching for a cozy full-time residence, a weekend retreat, or a seasonal getaway, this beautifully maintained 3-bedroom bungalow delivers it all. Step inside to find a welcoming living space highlighted by a wood-burning fireplace, an updated kitchen, and expansive windows that bathe the interior in natural light. A durable metal roof and newer windows offer both peace of mind and energy efficiency. Enjoy breathtaking seasonal views from the spacious deck your front-row seat to the beauty of nature all year long. Outdoor enthusiasts will love the short walk to the slopes and access to nearby activities like snowboarding, cross-country skiing, snowshoeing, hiking, biking, and ATV trails. When the snow melts, take advantage of the warm-weather offerings: sandy beaches along Georgian Bay, sailing, kayaking, golf courses, and local wineries and breweries .For builders and investors, the dual road access and development potential make this a rare opportunity. Just minutes from Blue Mountain Village, Collingwood, Thornbury, and Craigleith, this location offers unbeatable convenience to the regions top attractions. Discover the best of Georgian Bay and Blue Mountains real estate. Visit our website for more details and make this exceptional chalet your next great adventure! (id:35492)
RE/MAX Hallmark York Group Realty Ltd.
45 Helen Drive
Haldimand, Ontario
Beautifully maintained 3-bedroom bungalow with a 613 sq ft triple-car garage, located in a sought-after Hagersville subdivision. This 2016 one-owner home sits on a 57.05 x 115.39 ft lot backing onto open farm fields, and is conveniently close to schools, churches, the community pool, parks, and downtown shops and restaurants. Just 30 minutes to Hamilton, Brantford, and Highway 403.Offering 1,567 sq ft of spotless main-floor living, the home features a spacious foyer, a welcoming living room, a generous kitchen, and a bright family room with patio door walkout. The primary bedroom includes a 3-piece ensuite and walk-in closet, accompanied by two additional bedrooms, a 4-piece main bath, and a laundry room with direct garage access. Gleaming hardwood and tile flooring enhance the décor throughout. The immaculate 1,567 sq ft basement is ready for your finishing touches-potentially doubling your living space. It includes a newer natural gas furnace with heat-pump HVAC, HRV air exchanger, owned natural gas water heater, RO system, water softener, 100-amp hydro service, sump pump, and rough-in for a bathroom. A fantastic opportunity priced for immediate action. (id:35492)
Cmi Real Estate Inc.
8 Midves Court
Springwater, Ontario
This incredible home seamlessly blends luxury and modern comfort for a dynamic dream lifestyle across more than 10,000 square feet of finished living space. Gourmet kitchen and a butlers pantry, massive living/dining space, soaring ceilings and a floor to ceiling wall of windows that opens to a private outdoor paradise. The primary bedroom is a serene retreat, complete with an electric fireplace and spa-inspired ensuite, huge walk in closet and sliding doors leading to the outdoor living space. Guests or inlaws will appreciate the beautifully finished loft suite and hobbyists will love the massive heated garage and workshop. The fully finished walkout basement is complete with games, gym with an ensuite, sauna, theatre room, 3 bedrooms (with 1 currently being used as a media/office room, and 1 being used as the gym), bathroom and tons of storage. The private resort-like backyard setting features beautifully landscaped grounds, a heated saltwater pool, hot tub, covered porch, wood-burning outdoor fireplace, and a cabana equipped with its own bathroom and wet bar. Enjoy friendly games of basketball, pickleball, or tennis on the multi sports court in the summer then watch it transform into your own private hockey/skating rink once the snow falls. This phenomenal home sits on over 2 acres of private enjoyment in the prestigious enclave of Midhurst and offers the best of indoor and outdoor living, thoughtfully designed for connection, fun and family memories year-round. (id:35492)
Royal LePage Quest
10 Prescott Court
Markham, Ontario
Stunning Luxurious Home On A Private Prestigious Court In Bayview Glen.Mature,Prof. Landscaped Lot W/Inground Pool,Waterfall & Cabana.Grand 2 Storey Foyer & Spacious Formal Principal Rms.Renovated Bellini Kit W/Granite C/Tops & Many Upscale B/I Appliances,Master Bdrm Features Cathedral Ceiling,Marble Fireplace& Ensuite W/Sauna.Lower Level Has A Theatre Rm & A Private Nanny's Area W/Ensuite.A Truly Immaculate Home W/High Quality Finishes & Classic Decor. (id:35492)
Homelife Landmark Realty Inc.
147 - 525 Wilson Avenue
Toronto, Ontario
Rare Live/Work Sun filled, west facing ground floor unit. 9ft ceilings, floor to ceiling windows, w/lots of natural light. 2 walkouts to large private terrace. Perfect for pet owners, or anyone looking to run a small business and want direct street level access. Formerly used as a salon. Zoned for small business (limited). Upgraded flooring throughout, enlarged 5piece washroom with two marble sinks. Ceiling light rough ins in bedroom, living room, kitchen and den. Window coverings and light fixtures included. Granite kitchen counter, S/S appliances. Extra storage space in washroom. Gorgeous large patio w/ walkout to street. Steps to TTC station, 24h grocery, close to hwy 401 and Allen rd. Costco, shopping centers, Yorkdale mall, restaurants, schools, and parks, all just minutes away. (id:35492)
Royal LePage Connect Realty

