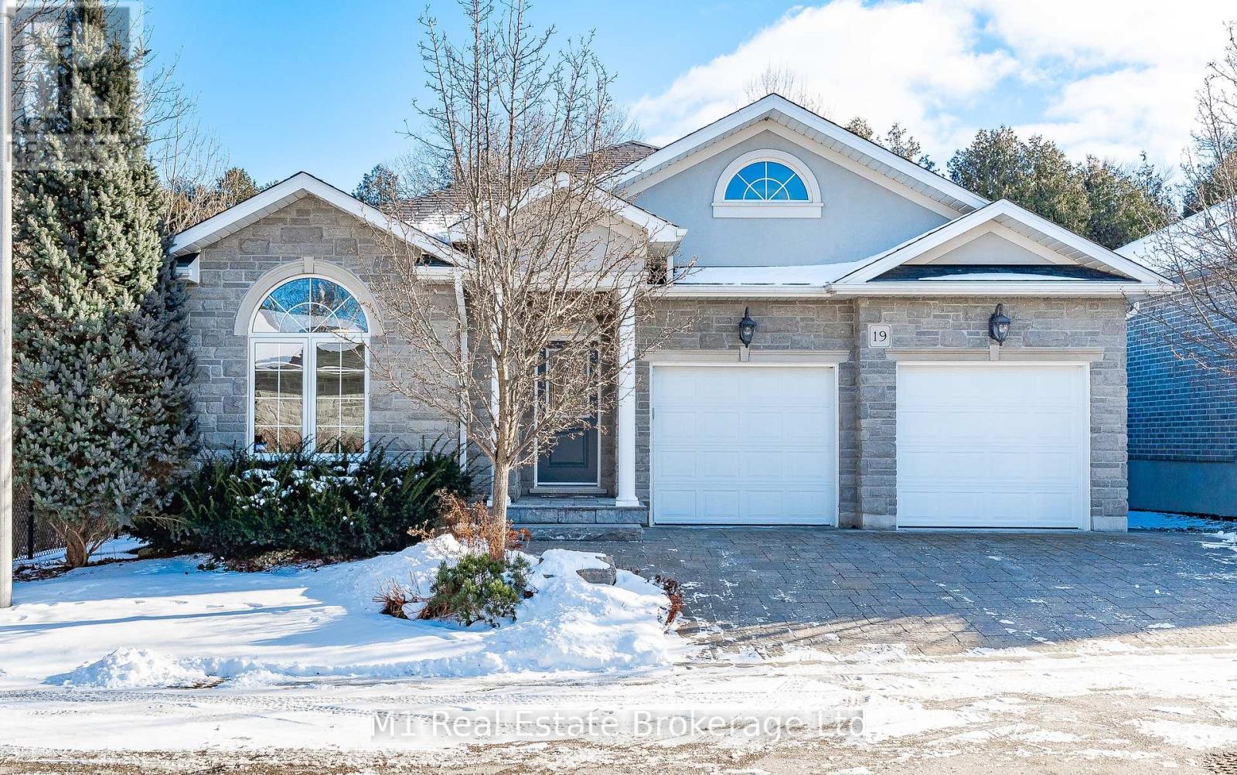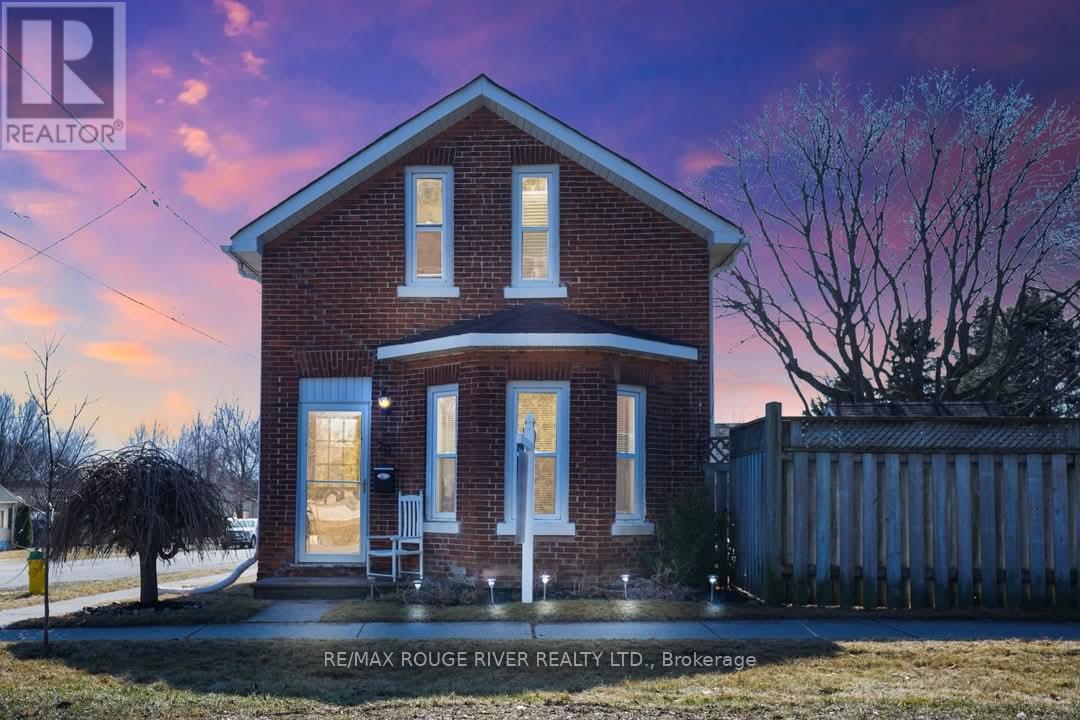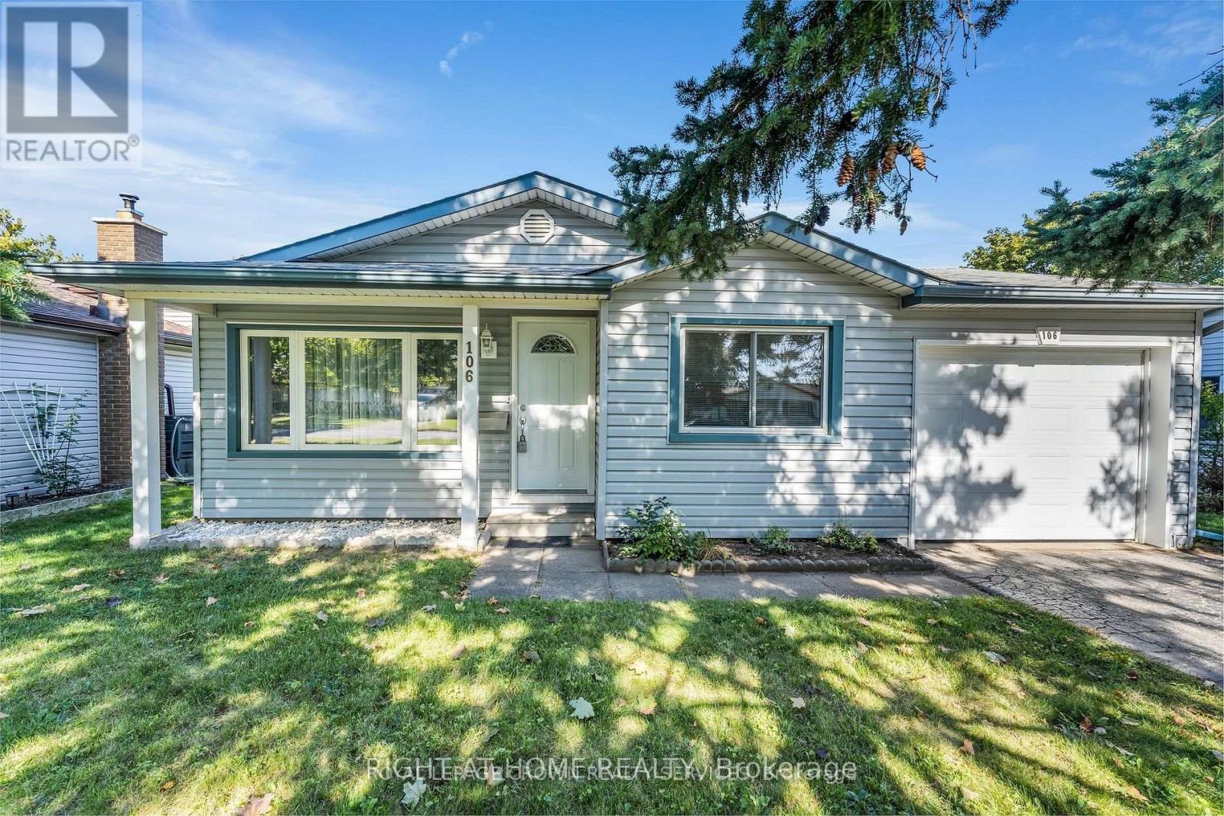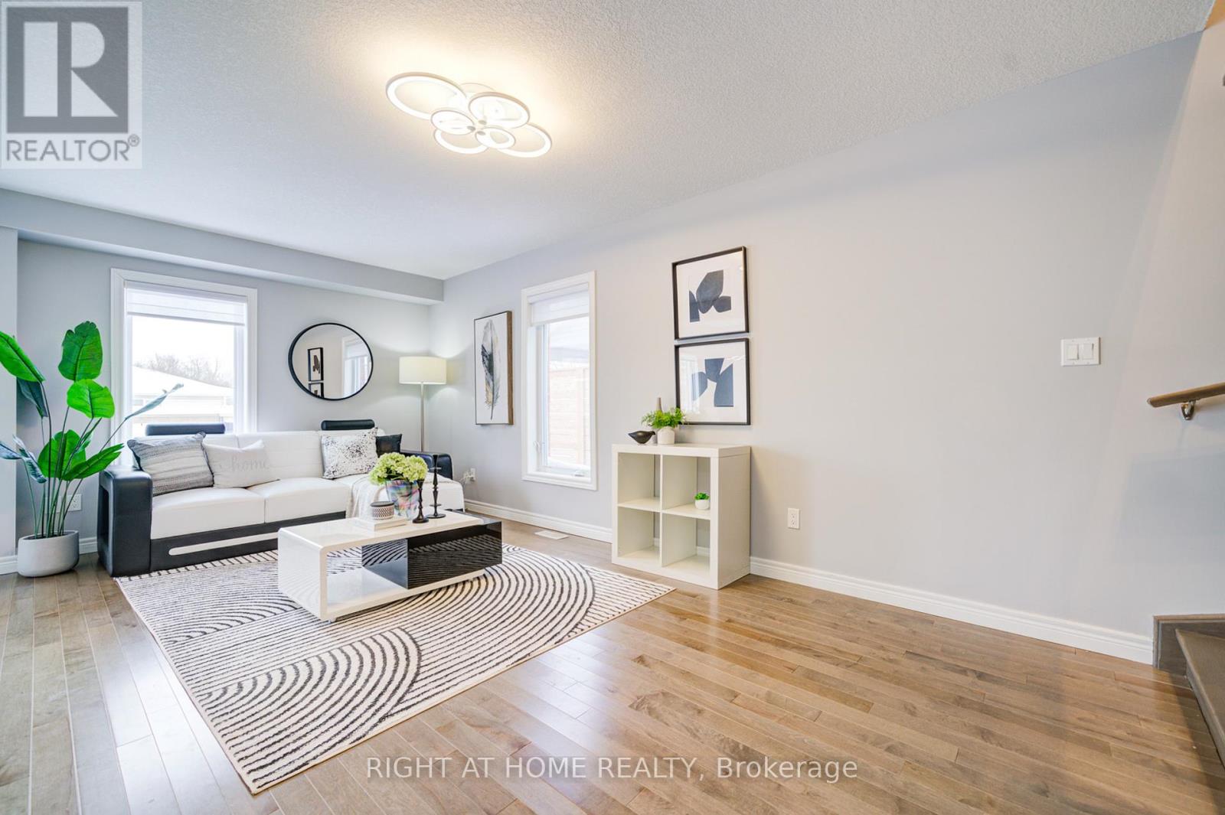784 Westbury Crescent
London, Ontario
This spacious 4-bedroom family home is located in a quiet, friendly neighborhood perfect for families. The main floor features a large living room, dining room, and a cozy wood-burning fireplace. The updated kitchen (2022) includes a new fridge (2023) and an additional full-size fridge in the garage, ideal for large families or entertaining. The half-floor offers a 3-piece bathroom (2023) and a bedroom, while upstairs boasts 3 bedrooms and a 4-piece bathroom. The basement is divided into a functional office and a living area with a unique design element. Recent updates include the attic (2023) with improved insulation. The backyard is a true gem, featuring a hot tub, playground, firepit, and spacious porch, with plenty of room to entertain or relax. Located within walking distance to schools, parks, and amenities, including Costco and local shops, this home is situated on a street filled with friendly families. **** EXTRAS **** Smart home features, 2 fridges (new kitchen fridge 2023), hot tub, playground, firepit, porch, wood-burning fireplace, new high-end washer and dryer. *For Additional Property Details Click The Brochure Icon Below* (id:35492)
Ici Source Real Asset Services Inc.
28 - 5878 Montevideo Road
Mississauga, Ontario
Prestigious Meadowvale Living- 1680 Sqft Of Living Space (Includes Walk Out Basement) 3 Bed With 2.5 Washrooms. Offers Low Maintenance Fee in The Area. Well Kept Home With A Functional Layout. Abundance Of Natural Light. Open Concept Living And Dining With Hardwood Floors, Pot Lights, Modern Luxury Kitchen With 2 Big Windows Provides Ample Natural Light, S/S Appliances, Quartz Countertop (2024), New Undermount Sink(2024). Don't Miss the New Railing On The Staircase( 2024) Upstairs You Will Find 3 Generous Size Bedrooms Filled With Natural Light. Newer Hardwood Floors (2024).4 Piece Washroom. Walk Out Basement Offers Increased Airflow And Natural Light, And Provides Extra Living Space That Can Be Used As Office, Family Room Or Bedroom. Vinyl Flooring (2022) Plus Additional 3 Piece Washroom(2020). 2 Minutes Walk To Schools. And Just Minutes Away From The GO Train Station, Meadowvale Community Centers, Highways, Shopping Plazas, And Restaurants, Must See. Be The New Owner Of This Well Maintained Home. **** EXTRAS **** Fresh Paint Main/Bed (2024) ,Quartz countertop (2024),Undermount Sink(2024), Staircase Railing(2024), 2nd Floor Flooring (Engineered Hardwood)(2024), Main Washroom(4pc)(2019), Basement Bathroom (3 pc)(2020), Basement Flooring (LVP)(2022) (id:35492)
Right At Home Realty
1614 Sumach Road
Caledon, Ontario
Welcome to your dream home at 1614 Sumach Rd, nestled in the charming Caledon Village. This exceptional property, recently listed for sale, features a spacious 2-storey layout finished on all levels on nearly an acre sized lot. Boasting a total of four updated bathrooms; with 4+1 bedrooms, this house ensures convenience for both family living and hosting guests. As you step inside, you are greeted by thoughtfully updated interiors that promise comfort and style.Set on a generous lot, the outdoor space offered by this property is perfect for relaxation and entertainment. Whether hosting summer barbecues, relaxing in the in-ground pool, enjoying morning coffee, or simply soaking in the tranquility of the surroundings, the exterior area caters to all occasions. The quality build of this home is evident throughout, with attention to detail and superb finishes that highlight its craftsmanship. Additionally, the basement offers extra space that can be adapted to any number of uses, with an additional bedroom as well as a den (which can be used for a home office or gym), highlighted by the spacious recreational room for movie nights and family gatherings. Parking is conveniently managed with ample space to accommodate multiple vehicles, emphasizing practicality alongside aesthetic appeal. Located in a serene mature neighbourhood, located within proximity to local amenities, ensuring that everything you need is just a short drive away. Without a doubt, 1614 Sumach Rd is not just a house, but a place to call home. Come and see the potential of this beautiful property and how it fits into your lifestyle. **** EXTRAS **** Updates: Pool, Furnace & HWT (R)'16;Powder Rm, A/C & Main/Upper Windows'19;Wood Burning Stove, Stove, D/washer, Bsmt Stairs & Flooring '21; Bsmt Rms, Living Rm Built-Ins, Septic Pump'23; Bsmt & 2 Upper Washrms '23/24; Roof & Upper floors'24 (id:35492)
Royal LePage Rcr Realty
19 - 15 Valley Road
Guelph, Ontario
Welcome to this exquisite 3+2 bedroom, 3-bathroom custom-built bungalow, nestled in the highly sought-after Valley Road Estates in Guelph's south end. Offering a perfect blend of elegance and functionality, this meticulously designed home boasts a bright, open-concept layout ideal for everyday living and entertaining. The Great Room is the heart of the home and features a spacious kitchen with soaring ceilings, complemented by warm maple cabinetry, granite countertops, a large central island, and a breakfast bar perfect for casual dining. The kitchen has controlled heating for the ceramic tile floors. The inviting living area has a cozy gas fireplace creating a warm and welcoming ambiance, perfect for relaxing or hosting guests. The dining area offers plenty of space for family meals or dinner parties and a good sized back deck with a gas bbq hook up for summer nights. The main floor houses three generous bedrooms, including a luxurious primary suite with a private 4-piece ensuite, offering a soothing airjet tub and heated flooring. The remaining bedrooms are equally spacious, ideal for family, guests, or a home office with a second main floor bathroom. The unique finishes throughout the home add a touch of luxury, making this property a rare find. The main floor is designed for convenience and comfort, with a thoughtfully placed main-floor laundry and a double car garage. The finished basement adds even more living space with a gas fireplace, two additional bedrooms, a 3-piece bathroom offering flexibility for a growing family making it a true extension of the home.Custom finishes, such as solid oak trim and doors, and hardwood flooring throughout most of the main floor elevate the homes appeal, making it a true standout. Enjoy the tranquility and privacy of this ideal lot, surrounded by lush greenery and mature trees. Valley Road Estates is a peaceful neighbourhood with a perfect balance of seclusion and easy access to local amenities. (id:35492)
M1 Real Estate Brokerage Ltd
79 Francis Street
Port Hope, Ontario
Terrific all brick starter home situated on a huge corner lot in fantastic Port Hope location! Large detached garage with heat and hydro! Bright and spacious main level includes living, dining, kitchen, and sun/mudroom. Walkout to fully fenced private backyard with entry to garage and garden shed. 2 bedrooms and 4 pc bath with soaker tub on upper level. Additional side yard, with firepit and access to garage. Kitchen has stainless steel appliances, overlooks backyard and leads to basement and extra storage space. Up the street from Port Hope fairgrounds. Mins to the lake, 401 and all amenities. New roof in 2022. (id:35492)
RE/MAX Rouge River Realty Ltd.
57 Patrick Drive
Whitby, Ontario
Rare 50ft large bungaloft with separate entrance basement and nanny suite in sought after Fallingbrook neighborhood. This home offers a spacious main floor featuring a well-designed kitchen with granite countertops, a backsplash, and a walkout to the backyard. The bright and inviting family room is equipped with pot lights, a fireplace, and hardwood flooring. The main floor also includes a primary bedroom with a walk-in closet and a three-piece ensuite bath, offering a private retreat. Upstairs, you'll find two additional bedrooms, each with his-and-hers closets. The fully finished basement adds extra value with a functional kitchen, a large recreation room, and a separate entrance ideal for guests, extended family, cold cellar or entertaining. Outside, enjoy the nice and green front yard, a private fenced backyard, and a two-car garage with additional parking in the driveway. This home is perfectly located near schools, parks, and local amenities, making it an ideal place to live and grow. **** EXTRAS **** Shingles Approx. 2014, Furnace Approx. 2014, Windows Approx. 2016, Air Approx. 2014 , Renovated kitchen Approx. 2014 (with backsplash, pantry pot lights, under valance lighting & 16 inch tiles), Gas fireplace as is (id:35492)
Keller Williams Energy Lepp Group Real Estate
64 Gaw Crescent
Guelph, Ontario
Welcome to 64 Gaw Crescent, a charming 3-bedroom, 1 bath home nestled in the highly sought-after Pineridge/Westminster Woods neighbourhood in the south end of Guelph. From the moment you arrive, youll be struck by the curb appeal of this well-maintained property, featuring a welcoming facade, beautiful landscaping, and a spacious double-car garage that offers plenty of room for parking and storage. Step inside, and youll immediately feel the warmth of this homes inviting open floor plan. The heart of the home is the bright and airy kitchen, complete with modern appliances, ample cabinetry, and a cozy breakfast nook that opens up to the backyard. Whether youre preparing meals or gathering with family, this space is designed to make everyday living a joy. The living room features soaring ceilings and large windows that flood the room with natural light, creating a comfortable space to unwind. Cozy up by the gas fireplace in the cooler months or enjoy the seamless flow from the indoors to the outdoors during warmer seasons. Speaking of outdoors, the stunning backyard is truly an oasis. Step out onto the expansive deck, where theres plenty of room for dining al fresco or simply lounging under the gazebo after a long day. Surrounded by lush gardens, this private retreat is perfect for hosting gatherings or savouring quiet moments in nature. A well-maintained yard with thoughtful landscaping adds to the serene ambiance, making it feel like your very own getaway. Upstairs, the three spacious bedrooms are ideal for families or those in need of additional space. The master bedroom offers large windows with a lovely view of the tree-lined street, and all bedrooms feature ample closet space and plush carpeting for added comfort. (id:35492)
Keller Williams Home Group Realty
106 Belwood Crescent
Kitchener, Ontario
Welcome to 106 Belwood Crescent, Kitchener! This charming move-in-ready bungalow is situated on a quiet, family-friendly street, just a short walk from the LRT and vibrant shopping and dining along Fairview Road South. The carpet-free main floor offers a bright and functional layout, starting with a spacious living room filled with natural light from large windows. The beautiful kitchen provides ample cabinetry and direct access from the garage, ensuring convenience for your daily routines. This home features three bright bedrooms and a renovated 4-piece bathroom with a shower/tub combo on the main floor. The finished basement, with its own separate entrance, adds significant value, offering three additional bedrooms, two renovated bathrooms, a kitchen, and a laundry area, making it ideal as an in-law suite or for generating rental income. Step outside to the generously sized backyard, perfect for family gatherings or relaxing in the sun, complete with a lifetime shed for extra storage. Located in a highly desirable neighborhood, this home provides quick highway access and is close to schools, Fairview Park Mall, excellent restaurants, and a variety of entertainment options. This is the perfect place to call home! **** EXTRAS **** Existing Fridge X2, Stove, Dishwasher, Deep Freeze, Washer, Dryer. Windows,Furnace,AC replaced 2011, Hot Water Heater 2021, Roof 2004, Attic has R60 insulation 2009. (id:35492)
Right At Home Realty
50 Maitland Drive
Barrie, Ontario
*OVERVIEW* Fully Renovated And Ready To Move In, Two Storey Home In The East End Of Barrie. *INTERIOR* 3+1 BED and 2+1 Bath. Ceramic Tile In The Kitchen With Stone Countertops. All New Kitchen Appliances In 2021. Main Floor Powder Room and Interior Entrance To Garage. Fully Finished Basement With Bedroom/Office and Full Bathroom. *EXTERIOR* Completely Fenced Yard Backing Onto Maitland Park. New Driveway(2021), New Deck With Gazebo(2024), 8x12 Garden Shed With Loft(2022) New AC unit installed (2023). *EXTRAS* Walking Distance To Multiple Transit Stops, High School, Community Centre, Pickleball Courts and Grove Street Plaza With Restaurants, Fast Food, Grocery And Daycare. *CLICK MULTIMEDIA TAB* for FAQ's, Floorplans, Bills $$ and more. (id:35492)
Real Broker Ontario Ltd.
913 - 705 King Street W
Toronto, Ontario
Your opportunity to living in the core of Downtown Toronto! Located in a family-oriented community, this oversized 2 bedroom suite offers over 1100 sqft of living space with an unobstructed South-view. Open concept layout throughout with a spacious family-sized kitchen and breakfast area. Sun-filled bedrooms with an oversized primary bedroom with 4-pc bathroom ensuite. Each bedroom include an individual solarium (ideal as workspace & study). Well-managed community with a variety of amenities, including swimming pool, squash court, gym room, sauna, and 24-hr concierge. Minutes to Harbourfront, library, school, parks, and community centre. Easy access to public transit and highways. Includes 1 Underground Parking. Move In Ready! **** EXTRAS **** Well Maintained Unit, including Stainless Steel Appliance (Fridge, Stove, Dishwasher), Microwave hood range. Existing light fixtures and window coverings. Laundry Room On The Same Floor And Cleaned Daily. (id:35492)
Bay Street Group Inc.
10 - 11 Yorkville Avenue
Toronto, Ontario
*** ASSIGNMENT SALE with Occupancy August 2025! *** 631sqft + Balcony 40sqft, 2+1 Bedroom 2 Bath with SouthWest ClearView. 11YV In the Heart of Prestigious Yorkville The High Level Unit with South West Clear Breathtaking Fantastic View To the Most Luxury District Bloor-Yorkville. High End Interior Light Tone Finish One Master Bedroom with Large Walk-In Closet Plus One Flex Can Be Used As Second Bedroom Plus One Media And Two Full Bathroom with Sophisticated Modern Finishes Throughout. Minutes To University of Toronto, Subways, Designer Boutiques Luxury Shopping. Famous Restaurants and Museum, Experience the Epitome of Wonderful Toronto Living. (id:35492)
Homelife Landmark Realty Inc.
132 Timber Trail Road
Woolwich, Ontario
Welcome to this cozy, bright, and stylish semi-detached home with a walkout basement!Featuring three generously sized bedrooms, a 1.5-car garage, and an oversized driveway that accommodates four parking spaces, this home offers the perfect blend of comfort and practicality.The upgraded white kitchen boasts a modern island and sleek stainless steel appliances, seamlessly flowing into a breakfast area that opens to a massive vinyl deck built just last year. This low-maintenance deck overlooks an expansive and private backyard, enhanced with stonework completed last year, creating a serene outdoor retreat.Upstairs, the spacious primary bedroom features a 3-piece ensuite, a walk-in closet equipped with an organizer and a full-length mirrora standout feature that combines functionality and style. The other two bedrooms share a 4-piece bathroom, ensuring ample space for family or guests.Adding a touch of luxury, the entire home is adorned with high-end custom drapery, elevating the living experience in this remarkable property. (id:35492)
Right At Home Realty












