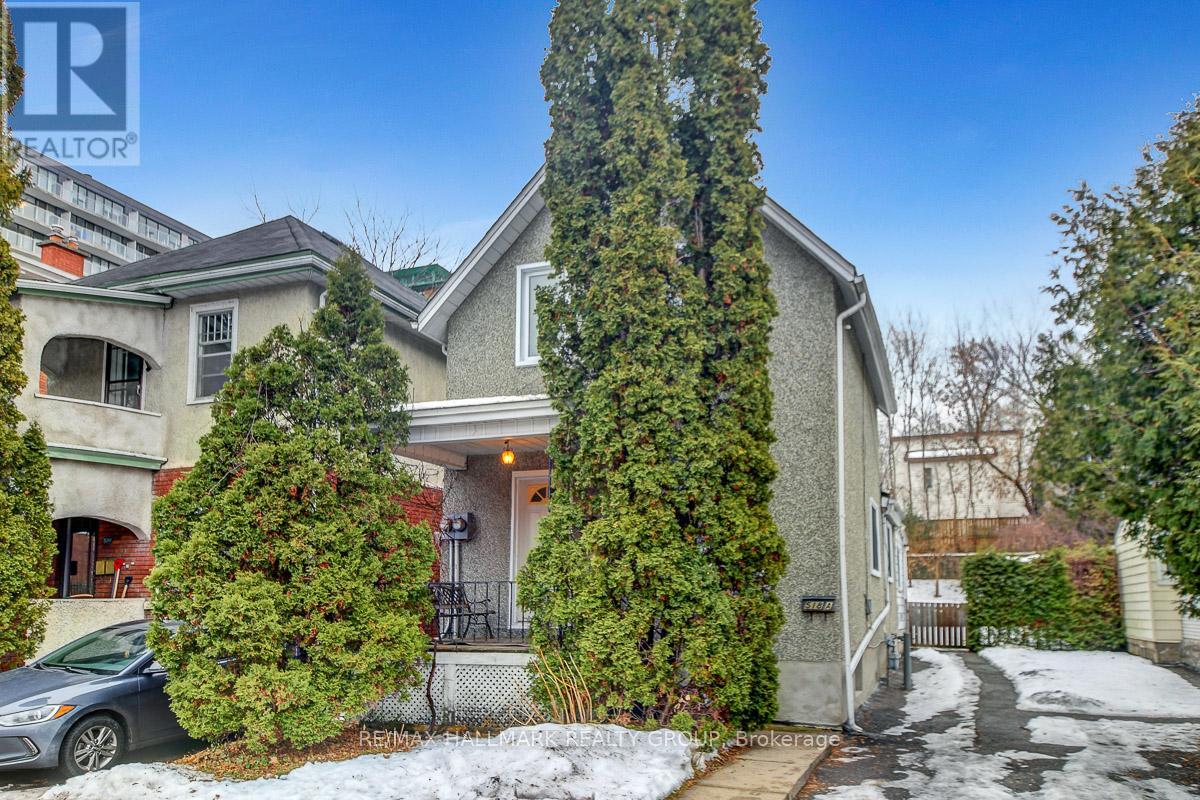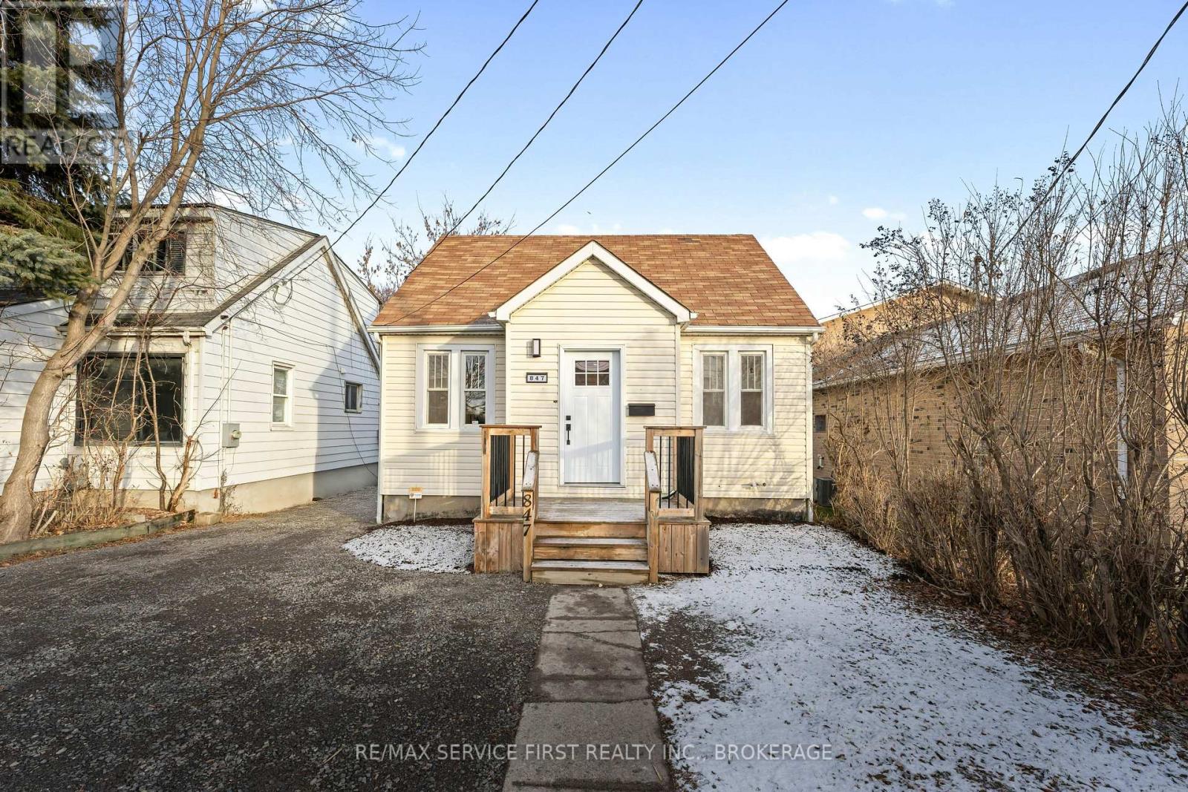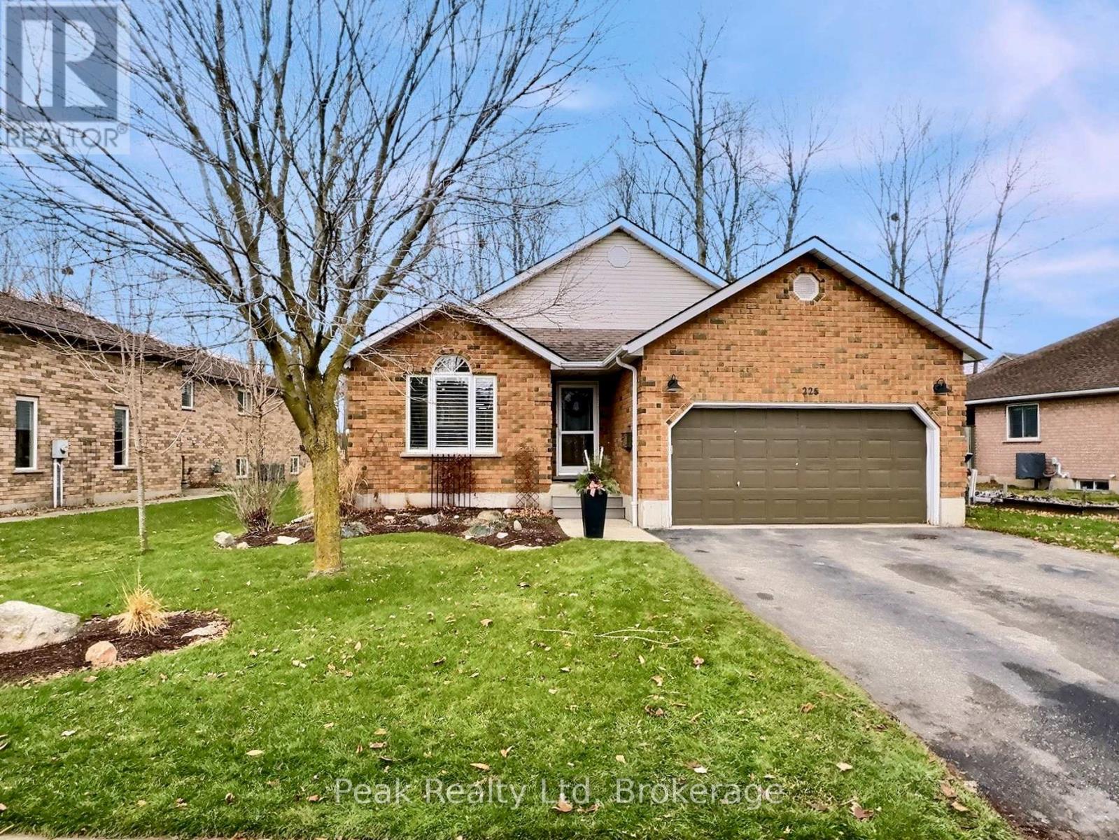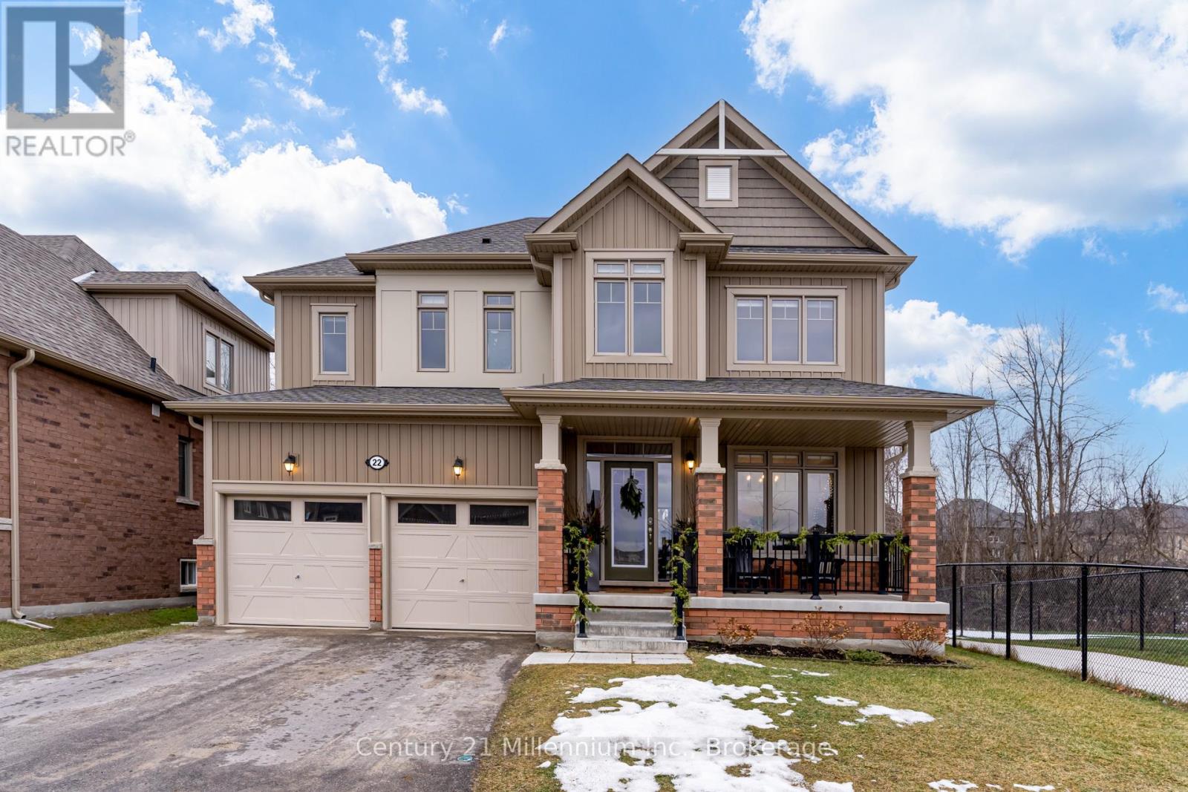307 - 8475 Wyandotte Street E
Windsor, Ontario
Welcome to Rivertown Terrace completed in 2016 by Valente Developments, located in the highly sought-after East Windsor/Riverside area! This sun-filled condo offers the perfect blend of comfort, luxury, & convenience. Featuring a functional & spacious open-concept living space that maximizes light and flow with clear views from the large private balcony. The gourmet kitchen includes recessed shaker-style cabinets, stainless steel appliances and a breakfast peninsula ideal for entertaining or casual meals. The primary bedroom has a large closet & access to a spacious 4-piece bathroom. Additional features include a large utility room that includes ample storage for household essentials all with-in easy access from the main living area & a stackable laundry set. This unit offers a RARE 2 car parking for those who require the use of multiple vehicles! This property is wheelchair accessible with wide doorways and lower light switches, making it ideal for senior buyers. Truly a must see! **** EXTRAS **** *** RARE 2 car parking & wheelchair accessible *** (id:35492)
Forest Hill Real Estate Inc.
61 Edinburgh Drive
Brampton, Ontario
Immaculate and Bright Semi-Detached Home! This stunning 4-bedroom home offers approximately 2,300 sq ft of well-designed living space in a highly sought-after neighborhood. 9' ceiling On the main floor and elegant pot lights create a spacious and inviting ambiance. Hardwood flooring flows through the living/dining area, family room, and hallway. A Chef Delight kitchen boasts extended cabinetry, stainless steel appliances, a backsplash, and a granite countertop. Cozy family room with a fireplace. 2nd Level leads to the Primary bedroom with a walk-in closet having custom closet organizers and a luxurious 5-piece ensuite. The rest bedrooms are generously sized, with custom closet organizers as well. The second bedroom includes a walkout to a balcony. This home blends style and comfort with thoughtful finishes throughout. Schedule your viewing today!"" **** EXTRAS **** Freshly Painted, Good size deck at the Backyard (id:35492)
Save Max Real Estate Inc.
5507 Flatford Road
Mississauga, Ontario
Stunning 7 bedroom East Credit home with thousands spent on upgrades and nestled on a 128 foot deep lot with a separate side entrance leading to a 3 bedroom apartment. Spacious open concept Living/Dining Room area with newer hardwood floors and pot lighting. Updated kitchen with granite counter tops, under mount sink, ceramic floors, stainless steel fridge/oven/exhaust hood and walk-out to a 3 tiered deck. Main floor family room with gas fireplace and newer hardwood floors. Updated 2 piece powder room with pedestal sink and a convenient covered front entrance porch area. Newer hardwood floors throughout all bedrooms with large closets, 2nd floor laundry, and an updated main 4 piece bathroom. Primary bedroom retreat with walk-in closet and 4 piece en-suite with quartz counter tops. Finished basement with 3 bedrooms, large back above grade windows, Living Area with gas fireplace, 4 piece bathroom, 2nd laundry, 2nd kitchen with ceramic backsplash and fridge/stove. Features newer windows, roof, furnace, and air-conditioning. Great curb appeal with large interlocking driveway and walkway leading to a fully fenced backyard. **** EXTRAS **** Premium location close to schools, parks, trails, shopping, restaurants, golf, community centre, transit and highways. (id:35492)
RE/MAX Realty Specialists Inc.
48 Wyatt Lane
Aurora, Ontario
Welcome to this gorgeous 2-bedroom, 3-bathroom townhome, easily converted back to a 3-bedroom, in the sought-after Bayview Wellington neighbourhood right in the heart of Aurora. This elegant and updated home is ideal for first-time buyers, downsizers, or young families, nestled in a quiet, safe community with a private playground. Enjoy the convenience of a private driveway and maintenance fees that include water. The open-concept living space boasts stunning oak hardwood floors, perfect for entertaining or relaxing. The fully renovated kitchen features stainless steel appliances, quartz countertops, and tile floors, creating a chef's dream. The spacious primary suite is a true retreat, complete with his-and-her closets and a luxurious 4-piece suite. A generously sized second bedroom with a large closet offers ample space for family or guests. The cozy rec room with heated floors opens directly to your private, fenced-in backyard, showcasing a charming tree and patio, ideal for outdoor gatherings. Additional highlights include smooth ceilings and a recently completed roof. This home effortlessly blends comfort, convenience, and style. Don't miss your chance to call it yours! **** EXTRAS **** Conveniently located near Highway 404, town amenities, walking trails, shopping, schools, and transit, this townhome is a fantastic opportunity for those seeking a vibrant lifestyle. (id:35492)
Keller Williams Referred Urban Realty
19 Armagh Way
Ottawa, Ontario
Welcome to this well-maintained, 1997 built, 3 bedroom home located on a quiet street in the heart of Barrhaven! Freshly painted with neutral colour palette, this bright open-concept home is bound to impress! Main floor offers spacious foyer, gleaming hardwood floors, gas fireplace and elegant circular staircase leading to the second level. Bright kitchen with double sinks and ample counter space for maximum functionality. Sizeable primary bedroom with walk-in closet and 3 piece ensuite bathroom. Lower level features a lovely finished family room as well as utility/storage area with laundry. Front walkway finished with interlock stone. Also features big fenced backyard for your enjoyment. Book your showing today! OPEN-HOUSE JANUARY 12TH, 2025 BETWEEN 2-4PM (id:35492)
Keller Williams Integrity Realty
518 Clarence Street E
Ottawa, Ontario
Welcome to 518 Clarence Street, East - this functional LEGAL DUPLEX in Lower Town is conveniently located with easy access to the Byward Market, Rideau Street & Beechwood shops and transit. This home is situated on a large lot - a great investment opportunity in a neighbourhood with potential to live-in or rent out both separate units (TWO HYDRO METERS). The spacious main unit (main floor and second floor) has 4 bedrooms (addition year - 1970), 1.5 baths with a large eat-in-kitchen/laundry room, a separate dining room and living room, with two covered porches and a fully fenced yard (metal chain link and mature cedar hedges). The main unit is bright with charming features like high ceilings, granite countertops and plenty of natural light. The lower unit (1 bedroom in basement) with an eat-in kitchen, living room, 3-piece bath, separate laundry room and mechanical feels spacious with 7'9"" ceilings. A convenient layout and thoughtful conversion (1999) of a single family to duplex with up to 6 parking spaces in the double wide private driveway. Located in the favourable Rockcliffe Park Public School District. The property is clean & has been freshly painted. Please contact for: updates/maintenance list and dates. (id:35492)
RE/MAX Hallmark Realty Group
349 Antler Court
Mississippi Mills, Ontario
Welcome to this stunning 4-bedroom, 4-bathroom home nestled in the sought-after White Tail Ridge neighbourhood in the historic town of Almonte. Built in 2024 and never lived in, this 3527 sqft residence boasts a spacious layout on a generous premium corner lot with a walk-out basement and no rear neighbours. The kitchen features elegant quartz countertops, while oak stairs lead to the upper level. Upstairs, you'll find a luxurious primary bedroom with a 5-piece ensuite, along with three additional bedrooms, one with an ensuite bath and the remaining two sharing a Jack and Jill bathroom. The house impresses with its 9-ft ceilings on all 3 floors (including basement), large windows, and a rough-in for a 3-piece bathroom. The sewage system utilizes a small bore sewer, with sewage flowing into a tank in the front yard before draining into the municipality's sewer system (SBS System). Don't miss out! *Some photos are virtually staged* (id:35492)
Exp Realty
Unit 2 - 745 Chelton Road
London, Ontario
Welcome to this stunning corner unit offering multi-level living with an abundance of natural light, thanks to additional windows throughout. This boutique house boasts 2,408 sq. ft. of finished living space, thoughtfully designed to accommodate modern lifestyles. Featuring 3 bedrooms and 3.5 bathrooms, this home includes an upgraded kitchen with granite countertops and backsplash. The spacious primary bedroom is complete with a walk-in closet and a private ensuite bathroom for added comfort and convenience. Additional upper level offers two spare bedrooms with one full 3 piece bathroom. The finished basement features large windows and a full 3-piece bathroom, providing extra versatile space for parties and gathering. The second-floor laundry adds a layer of convenience to your daily routine. Hardwood flooring enhances the living room, while high-quality carpet covers other areas of the home. The unit is also equipped with premium window coverings (zebra blinds) and modern lighting features, along with extra windows to maximize natural light. Step outside to a finished deck, complete with a propane gas connection for easy BBQ hookup, and enjoy the cozy backyard space perfect for relaxation or entertaining. This home offers 2 parking spots, one in the garage and one in the driveway plus ample visitor parking around the block. The multi-level layout provides distinct and functional living areas, making it ideal for families seeking both privacy and versatility. Nestled in a family-friendly neighborhood, this property combines style, comfort, and community, making it an exceptional choice for your next home. **condo fees include repairs/replacement of roofing, windows, doors, porch, garage door, driveway, deck and any other exterior of the house. Status certificate is available upon request. (id:35492)
Shrine Realty Brokerge Ltd.
847 Division Street
Kingston, Ontario
Welcome to 847 Division Street, a charming detached home that has been completely renovated. This property features 3 bedrooms and 1.5 bathrooms, as well as a cozy layout perfect for first-time buyers, or those seeking a turnkey investment property. The newly renovated kitchen boasts sleek quartz countertops, providing a stylish and functional space for cooking and entertaining. The updated bathroom also features quartz finishes, adding a touch of luxury. The main living area offers a bright and open space, ideal for entertaining or relaxing. Outside, the property features a generous yard, perfect for gardening or outdoor activities. Conveniently located near schools, parks, shopping, and public transit, 847 Division Street is a prime opportunity to create your dream home in the desirable city of Kingston, Ontario. (id:35492)
RE/MAX Service First Realty Inc.
225 Eby Crescent
Wilmot, Ontario
Welcome to this stunning executive home located in the highly sought-after community of New Hamburg. This three-bedroom plus home office property offers 2357 sq ft of meticulously maintained living space, designed for family living and entertaining. Every detail has been thoughtfully crafted, to create a warm and inviting atmosphere. This home is truly move-in ready with fresh paint, luxury vinyl flooring, loads of storage space, a fenced yard, and lots more. The kitchen is perfect for the home chef, as it boasts an abundance of cabinet space, an oversized island, and modern appliances including double ovens. With plenty of room for meal prep and a large breakfast bar, it's ideal for casual dining and hosting guests. Whether you're cooking a family dinner or entertaining friends, this kitchen is sure to impress. Relax and unwind in the inviting lower-level family room with a cozy gas fireplace. This space is perfect for movie nights, games, or simply curling up with a good book. The fully fenced backyard is a private oasis with mature trees, perfect for outdoor entertaining or relaxing with family. There is a large deck and two garden sheds; one is for storage and the other would make a great outdoor serving area . This gorgeous home offers everything you need and more. With a spacious design, great kitchen, and move-in-ready condition, it is the perfect place to settle in and create lasting memories. Book your showing today and make this beautiful New Hamburg home yours! (id:35492)
Peak Realty Ltd
22 Kirby Avenue
Collingwood, Ontario
Welcome to 22 Kirby Ave, a home that stands out in one of Collingwood's calm and inviting neighborhood's. This property seamlessly combines practicality with thoughtful design, offering an ideal space for living, entertaining, and unwinding.The backyard is a highlight, featuring a hot tub and a treed ravine that connects to nearby walking trails. Inside, south-facing windows flood the interior with sunlight, adding natural warmth even during the colder months.The main floor includes a family room with a natural gas fireplace, a kitchen designed for both everyday cooking and gatherings, a separate dining area for shared meals, and a mudroom with laundry that makes everyday tasks easier.Upstairs, the primary bedroom includes its own ensuite and walk-in closet, while three additional bedrooms provide the flexibility to accommodate family, guests, or even a home office setup. The finished basement at 22 Kirby Ave is filled with natural light from large windows and features an open entertainment area, an extra bathroom, and dedicated storage space, blending practicality with comfort.The double-car garage ensures effortless parking and provides the extra storage space youll always need. Close to schools, parks, downtown shops, and recreational facilities, 22 Kirby Ave is conveniently located for work, play, and everything in between. (id:35492)
Century 21 Millennium Inc.
416 - 1141 Cooke Boulevard
Burlington, Ontario
Welcome to this exceptional corner-unit condo townhouse, just four years old, where convenience meets contemporary style. Bathed in natural light from its east, north, and south-facing windows, this home offers a bright and airy atmosphere, complemented by sleek, neutral finishes that create a modern, sophisticated feel.Perfectly suited for first-time buyers, young families, investors, or retirees, this townhouse is ideally located for a lifestyle of ease, accessibility and single floor living. Commuting is a breeze with Aldershot GO Stations just steps away, while downtown Burlington is just a 10-minute drive, offering a variety of shops, restaurants, and entertainment. For outdoor enthusiasts, LaSalle Park is just a short walk, and you'll find numerous dining options along Plains Road. Plus, the nearby dog park is perfect for spending quality time with your furry companion.Convenience is key, with Joseph Brant Hospital and Burlington Beach located just 6 km away, and Ikea only 4 km from your front door. Water lovers will appreciate the proximity to LaSalle Park Marina, only 1.8 km down the road while nature lovers will delight in the Royal Botanical Gardens, just 3.4 km from home.This is your opportunity to embrace the best of West Burlington living in a vibrant community with all the amenities you need right at your fingertips. **** EXTRAS **** n/a (id:35492)
Royal LePage Real Estate Services Ltd.












