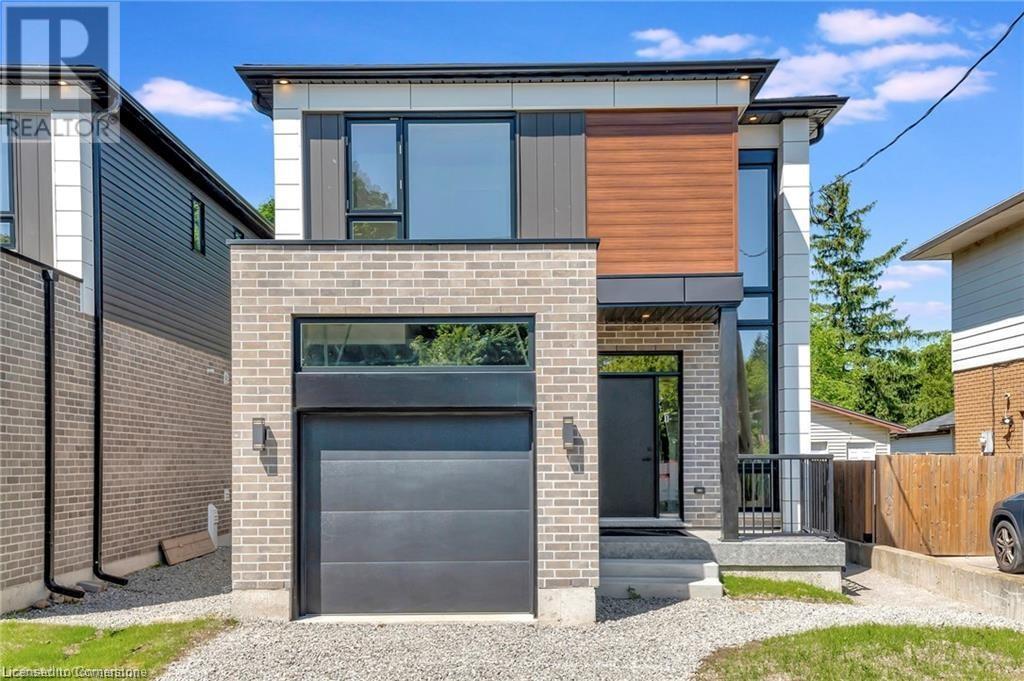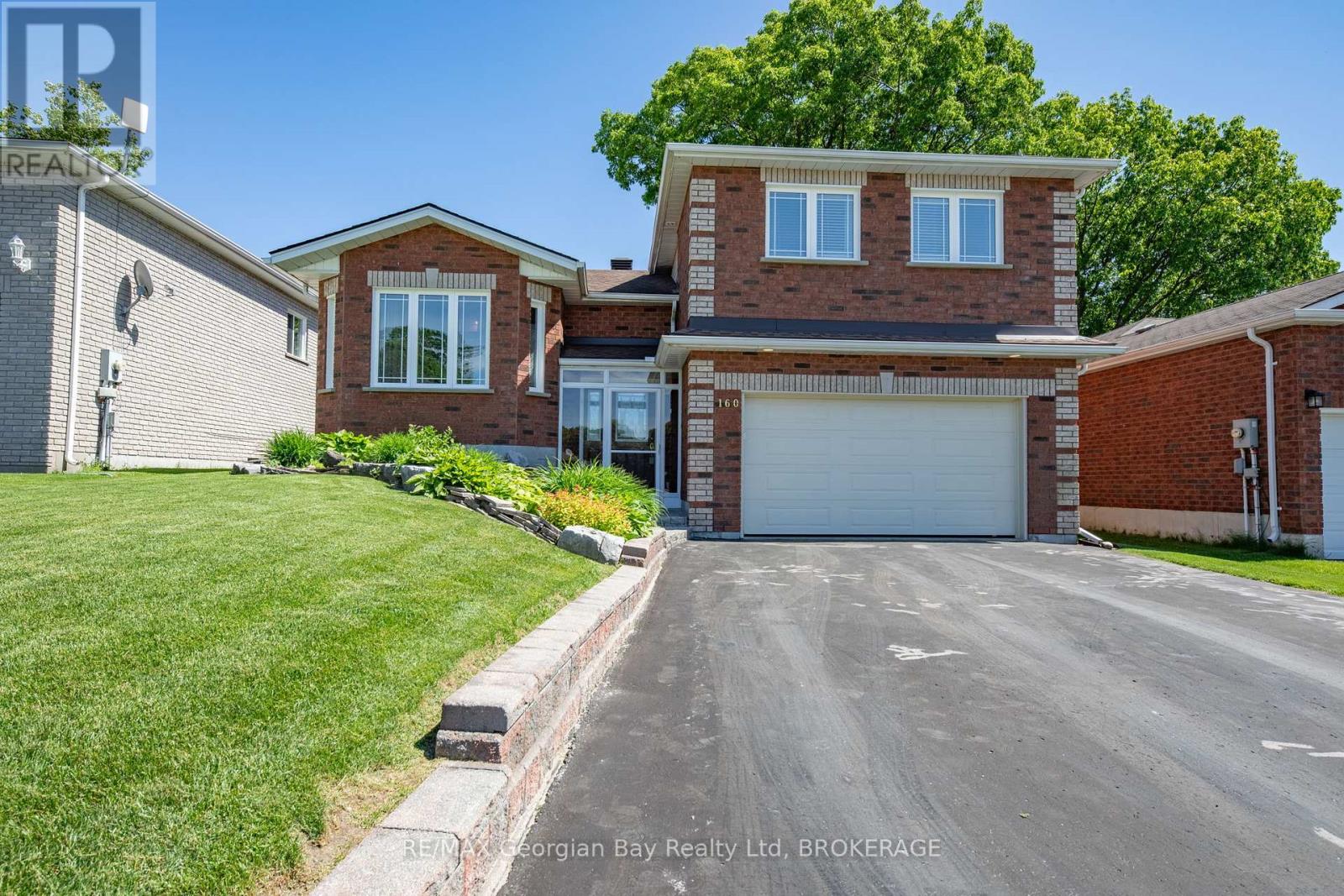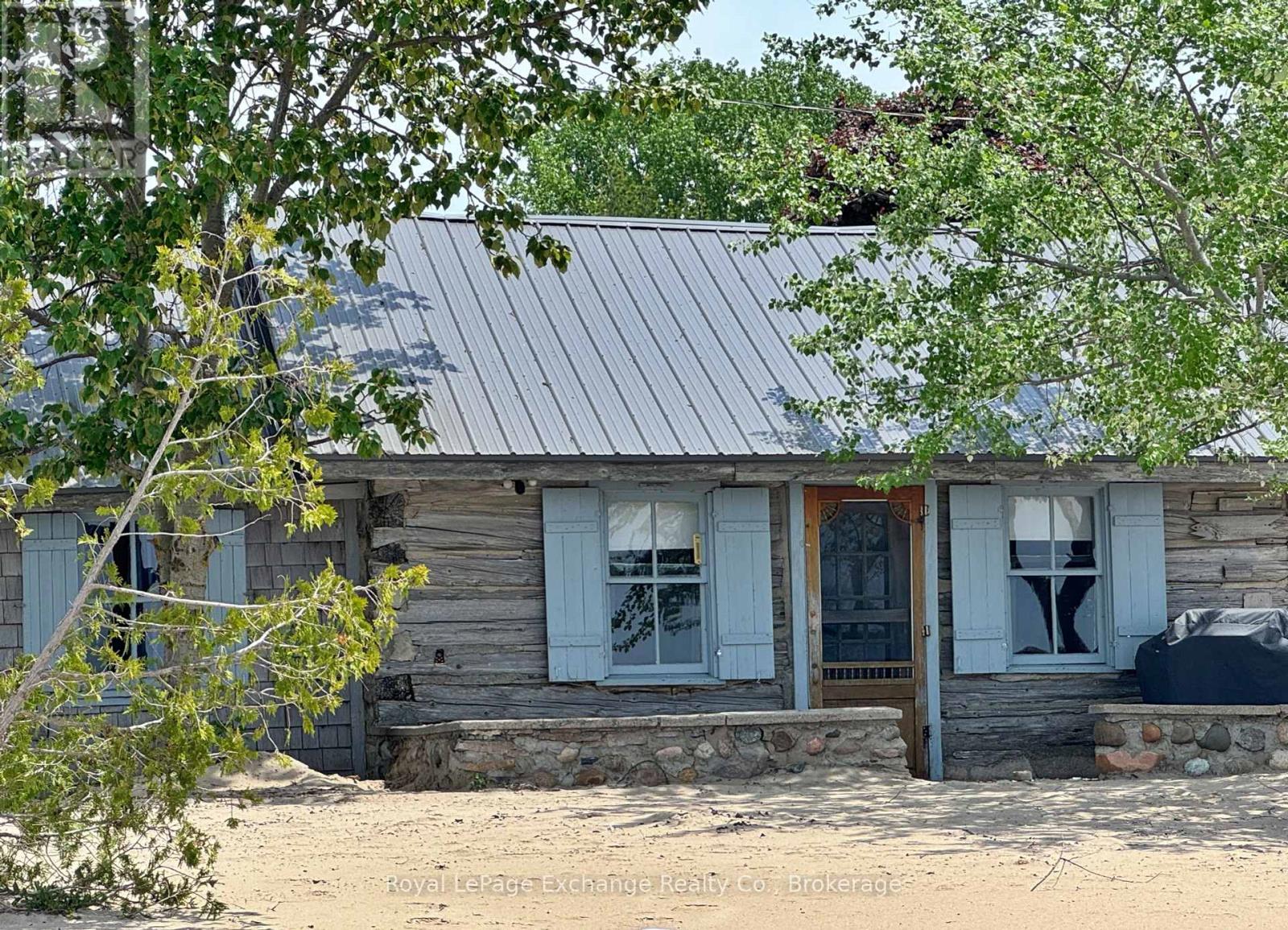10 Blain Avenue
Cambridge, Ontario
BRAND NEW PURPOSE BUILT DUPLEX! No rent control here! This quality built investment property is completely turn key and ready for you to set your market rents. Both units are exceptional and features all separate furnaces and hydro meters. The main floor unit is spacious and luxurious with all the high end finishes an executive tenant would be looking for. High quality engineered flooring throughout. Two story front entrance with maple staircase and steel pickets. Spacious primary bedroom with a massive walk in closet and a stunning ensuite bathroom. The other two bedrooms share a jack and jill bathroom. The basement 2 bedroom unit does not dissapoint with quality vinyl flooring throughout. Custom kitchen with quartz counter tops and island. Full laundry set up in both units. This is a rare purpose built property that is ready to generate great income for years to come and comes complete with the full Tarion 7 year warranty to give its new owners added security. Forget those illegal in-law suites this is the one you have been waiting for. Immediate Possession available. (id:35492)
RE/MAX Real Estate Centre Inc. Brokerage-3
166 North Street
Fort Erie, Ontario
Welcome to a delightful century home full of character, ideally located just a short stroll from the scenic Niagara River. This spacious property boasts four generously sized bedrooms and two full bathrooms, making it a perfect family home. The newly updated finished third floor offers incredible potential, whether you're envisioning a cozy loft, an expansive rec room, or a quiet retreat.\r\nThe large 95' x 166' lot provides plenty of space for outdoor activities, with room for family and pets to roam or for hosting gatherings. You'll also enjoy the convenience of a detached garage and a carport, offering ample room for vehicles and storage.\r\nInside, the home is well-maintained but presents a fantastic opportunity to infuse your personal style and update it to suit your needs. Recent improvements, including updated electrical work and new windows, give you a solid foundation to work from. The gleaming newly refinished maple floors throughout add warmth and charm, and the updated kitchen is a fantastic step towards modernizing the space.\r\nOne of the standout features of this home is the large year-round sunroom, offering a bright and inviting space to relax, entertain, or simply enjoy the views of your expansive yard. With a blend of old-world charm and the potential for contemporary updates, this home is ready for you to make it your own.\r\nIf you're seeking a home with character, space, and plenty of potential, this is the one you've been waiting for! (id:35492)
Royal LePage Northern Life Realty
1308 Dempster Lane
Oakville, Ontario
Stunning Brand New with 2 Balconies, Prestigious Family Community in Oakville, Fully Modern Open Concept Living 9' ceilings, PAID Extra to have SMART ZONE at the Ground Level, can be used as an Office or Study for any purpose. NO POTL fee, No Maintenance Fees whatsoever, wide street visitors can park on the street. Freehold Townhouse with Upgraded features paid Extra a lot $$$ to builder for Following Upgraded features. Custom kitchen with upgraded cabinetry with built-in brand new appliances and quartz countertop with quartz backsplash, Under cabinet, LED built-in lighting, Engineered hardwood, Custom vanities in all bathroom with quartz countertops and polished porcelain tiles, Upgraded sinks and plumbing fixtures, Upgraded interior doors and door hardware, Smart door lock, Garage door opener with remote and keypad and THIS HOME COMES WITH FULL TARION WARRANTY. Conveniently situated near top-rated schools, shopping centers, transit, the GO station, and highways 403, QEW, and 407, this home offers the perfect blend of style, comfort, and convenience. Don't miss the opportunity for this exceptional property. Schedule your viewing today! **** EXTRAS **** built-in microwave & oven with wifi, Upgraded stair metal pickets, Frameless glass shower in primary En-suite, Heat recovery ventilator, 2 smart light switches, smart home keypad controller, Future Electric Vehicle rough in garage (id:35492)
Right At Home Realty
5385 Line 8 N
Oro-Medonte, Ontario
CUSTOM BUILT FAMILY ESTATE HOME WITH NEARLY 9,000 SQ FT OF EXPERTLY DESIGNED LIVING SPACE ON 100 ACRES! This newly built, multi-generational estate spans 100 acres of recreational forest, featuring 2 ponds and several outbuildings, including a stone chicken coop excellent for hobby farming. Situated near Hwy 400, Barrie and Orillia, this 7 bed, 7 bath home offers a luxurious living experience. The estate includes a heated 4 car garage with space for a lift, wiring for an EV charger and a fully finished loft with 15 vaulted ceilings, a bedroom and 4-pc bath, plus kitchenette making it an excellent space for guests or potential rental income. The homes interior boasts a large foyer with an adjacent 2-pc bath, a great room with rustic beams, a 20 vaulted ceiling and massive windows overlooking acres of beautiful fields and mature trees. Multiple walk-outs to a large deck, a landscaped yard with a beautiful 20x40 ft salt-water pool is excellent for entertaining. The gourmet kitchen features high-end appliances, quartz countertops, a custom made island, two-tone cabinetry, and a coffee bar complete with wine and beverage fridge. The primary wing includes a private walk-out, his and hers walk-in closets, and a beautiful 5-pc ensuite oasis. The opposite wing features 2 large bedrooms sharing a Jack and Jill bathroom. The spacious main floor laundry featuring a floor-to-ceiling pantry, seamlessly connects to the garage and loft space. The finished walk-out lower level adds over 2,950 sq ft of additional living space, with high-ceilings, entertainment areas, two additional bedrooms, a business space with its own entrance and powder room. Adjacent to the main house, a legal one-bedroom in-law suite features high-end finishes, a vaulted ceiling, a fireplace, and a private deck overlooking the backyard and pool. Three separate HRV systems ensure optimal comfort throughout the property, while a forestry plan provides the potential for bonus income and reduced property taxes. (id:35492)
RE/MAX Hallmark Peggy Hill Group Realty
74 Carling Bay Road W
Carling, Ontario
Looking for a peaceful retreat in one of the norths most desirable areas? Discover this 2-bedroom, 2-bathroom country home, a hidden gem nestled in a private and serene setting.Surrounded by landscaped gardens, the property boasts a smooth granite yard, a vernal pond, and two manmade ponds, attracting a delightful array of wildlife. Walk the trails on your own property. Enjoy your mornings with coffee on the patio or spend evenings by the fire under the moonlight that feels enjoying your own slice of paradise.The homes open-concept design seamlessly blends the kitchen and family room, enhanced by large windows that showcase the breathtaking scenery outside. No need to brave the cold, rainy days to reach your vehicle a covered breezeway connects the home to the garage, keeping you dry and comfortable. From the garage, step into a cozy guest room, thoughtfully designed for comfort and privacy. Guests will love having their own entrance that leads directly to the majestic outdoors, where nature's beauty awaits just outside the door. Nearby, youll find a recreation center and the charming W-Ranch, where you can pick up farm-fresh eggs or enjoy horseback riding through the countryside. Love the water? A nearby marina, boat launch, and restaurant offer even more ways to have fun relax and unwind. **** EXTRAS **** Propane cost for 2024 $2,788.12 Tank Rental $108.48 Hydro $2433.83 Water conditioner $67.80 (id:35492)
RE/MAX Parry Sound Muskoka Realty Ltd
160 Griffin Street
Midland, Ontario
Check this out - Lovely all brick 3 bedroom home in Midland's West end. Features include open concept kitchen, living and dining area, 3 baths, primary bedroom with ensuite, full finished basement with family and rec room great for entertaining family and friends, walkout to deck and fully landscaped yard with beautiful gardens and tree canopy, tons of storage. Meticulously cared for home. Walking distance to all amenities - park - trails - schools - hospital - the list goes on. Great location, priced to sell. (id:35492)
RE/MAX Georgian Bay Realty Ltd
7 Sheppard Drive
Tay, Ontario
Your search ends here! Experience pride of ownership in this beautiful, all-brick bungalow with walk-out, nestled in a desirable neighborhood. The main floor features a spacious primary bedroom with a large 3 piece ensuite, a second large bedroom, and 4 piece main bathroom. The open-concept layout is highlighted by a generous kitchen with a raised deck, living room with cathedral ceiling and potlights, dining area, main floor laundry and convenient garage access. The well-lit basement offers a large third bedroom, walk-in closet, 4 piece bathroom, and a sizable family room. Step outside through walkout doors to a stone patio and a fully fenced yard, creating an ideal space to savor beautiful moments with friends and family. All of this is enhanced by your close proximity to schools, highways, Georgian Bay, Tay Shore trail, and more. (id:35492)
Keller Williams Co-Elevation Realty
Lot #10 - 1529 Chickadee Trail
London, Ontario
NO FEES! FREEHOLD Townhomes by Magnus Homes - Available for April 2025. Beautiful interior unit is 1750 sq ft of bright open-concept living in Old Victoria Ph II.NOTE PHOTOS ARE FROM A SIMILAR COMPLETED UNIT. This open-concept design is great with a light-filled Great Room open to the kitchen area with an island with Quartz bar top , Designer cabinetry in kitchen and bathrooms. Dining area has sliding doors to the 10x10 deck and yard with back fence. The main floor has 9ft ceilings and a new Warm Wood light colour luxury vinyl plank floors (Shown is Warm Wood like coloured finish or choose Cool Grey.). The Second floor is 8ft ceilings & NO carpet (vinyl) 3 bedrooms & Laundry. The primary has all you need with a walk-in closet and Beautiful ensuite with Quartz tops, Glass & tiled shower and ceramic floors. All 2 1/2 Bathrooms have beautiful ceramic tile floors & Quartz. Plenty of space in the lower-finish as your own (roughed-in 3-4pc).Private driveway, Single car garage. Parking for 2 cars The backyards back on original homes on Hamilton rd -deep lots Check out the floor plans, Magnus Homes builds a great home where Quality comes standard. Purchase with 10% total deposit (in two parts) required and builders APS form sent for all offers. Note: Listing Salesperson is related to the Seller. Tax is estimate. (id:35492)
Team Glasser Real Estate Brokerage Inc.
1549 Doyle Road
Loyalist, Ontario
Escape to the country! Welcome to your dream homestead! Situated on just over 25 picturesque acres, this enchanting century 2 storey home offers a perfect blend of rustic charm and modern conveniences. As you approach, you'll be greeted by a spacious porch, ideal for sipping morning coffee while soaking in the serene views of the surrounding countryside. Step inside to discover a beautifully updated kitchen, complete with striking wooden beams that add character and warmth to the space. The dining room, living room, and sitting room provide ample space for entertaining friends and family, ensuring that gatherings are both comfortable and enjoyable. A conveniently located 3-piece bathroom and main floor laundry enhance the home's functionality Ascend the staircase to find two additional 3-piece bathrooms, three generously sized bedrooms, and the inviting Primary bedroom. There's also an additional versatile space, perfect for transforming into a walk-in closet, kids' play area, or office, tailored to your needs. Outside, the property continues to impress with a barn and multiple outbuildings, perfect for storage, hobbies, or livestock. Millhaven Creek meanders through the land, adding a touch of natural beauty and providing a tranquil setting for outdoor adventures. Despite its private and rural feel, this home is conveniently located just minutes from the charming village of Bath, known for its welcoming community and array of amenities, including a delightful waterfront park. Whether you are looking to embrace a peaceful rural lifestyle or in need of space for hobby farming, this property offers endless possibilities. (id:35492)
Mccaffrey Realty Inc.
231 Lynch Road
Tweed, Ontario
HOBBY FARMERS DREAM!! Let's move to the Country! Lovely setting on 44 ACRES, consists of nice open farm fields and some wooded areas. Property has frontage on two roads, superb location in a sought after area of nice homes only minutes to Village of Tweed. Previously used as a goat farm retired in 2020 (currently no livestock) some fenced pasture, large barn, set up for animals & includes horse stalls. Hydro and water in the barn. Cozy 1.5 Storey home with many upgrades over the years. Spacious country eat-in kitchen with side entrance, formal dining room. Bright Living Room facing south with cozy woodstove, walkout to nice sunroom, great area for entertaining, or to enjoy your morning coffee overlooking the farm. Upper level features, three bedrooms & 4 PC, primary bedroom with Semi-ensuite & closet. Main floor laundry and 3 PC bath. Updated siding, metal roof, some windows. Heated with propane forced air furnace & central air. Bonus detached Garage, a 600 sqft MAN CAVE, heated and insulted. This unique property is a rare find, bring your family to see this gem today! (id:35492)
RE/MAX Hallmark First Group Realty Ltd.
2041 Lilac Drive
Innisfil, Ontario
Welcome to2041 Lilac Dr.! Stunning Custom Built Home on a deep large 60 x 207 foot lot featuring upscale finishes throughout. Entertainers plan with open concept gourmet kitchen/living/dining. Stunning 20 foot ceilings in the living room. A unique second floor with open loft space and primary bedroom & more. Plenty of parking with a long private driveway & attached 2 car garage. Note: 600 sq.ft. self-sufficient exterior guest home for extended family living. Located in desirable Alcona just off the Shores of Lake Simcoe, close to amenities, shops, schools and parks. Don't miss this One!! **** EXTRAS **** As Per Schedule \"B\" (id:35492)
RE/MAX Hallmark Corbo & Kelos Group Realty Ltd.
5a Wood Street
Kincardine, Ontario
Discover a rare gem on the sandy shores of Lake Huron at Inverhuron. This century-old log cottage offers an unparalleled blend of history and natural beauty, featuring panoramic views of North Point, pristine sand beaches, and breathtaking sunsets. Crafted with a high percentage of log interior and exterior, this three-season cottage spans 1,019 sq. ft. of charming living space. It includes a spacious Great Room with authentic log detailing, two cozy bedrooms, a sleeping loft, a functional kitchen, and a bathroom. Heating amenities include an electric stove and wall unit, and the durable steel roof was installed in 2022. Essential updates to plumbing and wiring were completed in the late 1980s, ensuring reliability and comfort. The spacious front porch offers ample room for gatherings, making it the perfect spot to enjoy a coffee while soaking in the serene solitude of summer mornings. As the day winds down, this inviting space transforms into an ideal venue for cocktail parties, providing an unrivalled vantage point for savouring the evening sunset. Additional features include a detached shed with ample storage and laundry facilities. For the first time in a century, the original family is reluctantly parting with this treasured property, offering a unique opportunity to create your own magical memories in a truly extraordinary setting. Interested parties should do their own due diligence regarding future rebuilding or renovation. Available on an as is, where is basis. **** EXTRAS **** Contents (id:35492)
Royal LePage Exchange Realty Co.












