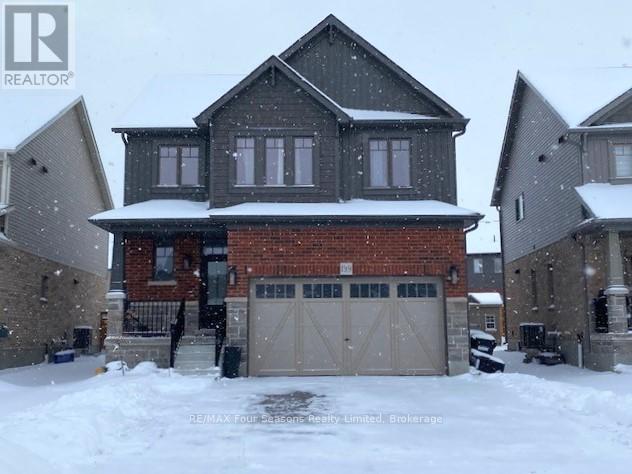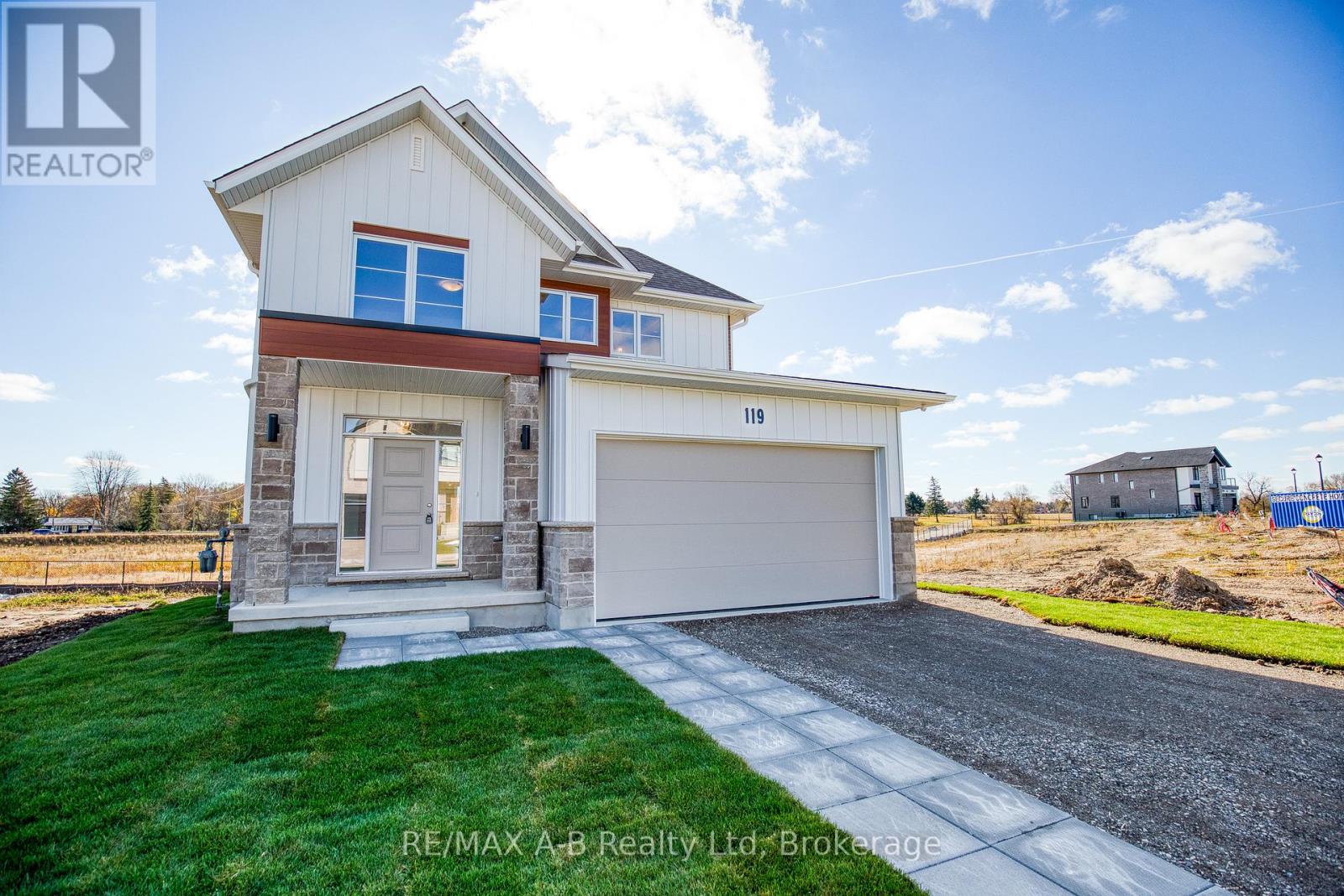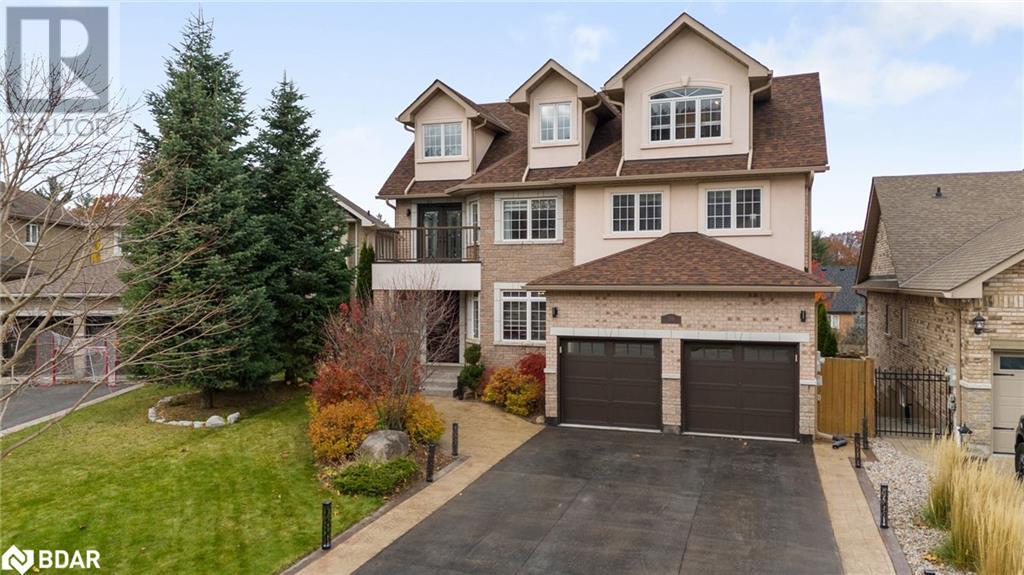1302 - 15 Queens Quay E
Toronto, Ontario
*Pier 27-Tower *Unobstructed Lake View *Upgraded Open Concept 2 Bed Suite W/Huge Terrace & Balcony *South East Corner Suite *Split Bedrooms Make This Suite The Ideal Layout *Floor to Ceiling Windows *A Ton Of Amenities Including 24 Hour Concierge, Multi Level Fitness Centre, Outdoor Pool, Bbq Terrace & Guest Suites *Just Steps To The Lake, Transit, Brand New Lcbo And Farm Boy, Loblaws And So Close To The Downtown Core, Scotiabank Arena & Union Station Plus Have Easy Access To The Nearby Highways. **** EXTRAS **** Built-In Fridge, Cooktop, Oven, Dishwasher, Microwave & Range Hood Fan. Stacked Washer/Dryer. All Window Coverings & Light Fixtures. 1 Parking. (id:35492)
Homelife Frontier Realty Inc.
27 Beatty Avenue
Thorold, Ontario
Welcome to 27 Beatty Ave! Located in one of Thorold newest communities - this 2 storey home offers 4 bedrooms, 3 bathrooms and ample space for your family to enjoy. Step inside to find a spacious foyer, a 2 piece bathroom, a formal dining room with hardwood flooring (could be a great main floor bedroom or second family room), a spacious eat in kitchen with large island and a bright and spacious family room with hardwood floors. Travel up the beautiful curved staircase to find a huge primary bedroom with walk-in closet & 5 piece ensuite bathroom ( including a soaker tub and glass & tile shower), a nice sized laundry room, 3 additional large bedrooms and a 4 piece ensuite bathroom. The unfinished basement is the perfect canvas to create additional bedrooms and/or the rec room of your dreams. Parking for 4 cars is available between the private double car driveway and attached 2 car garage. Easy access to shopping, restaurants and all amenities. Only a mere minutes from the highway 406 access on Merritt Road. With a vision and some elbow grease this could become the home of your dreams! Being Sold under Power of Sale. (id:35492)
Royal LePage NRC Realty
1012 - 130 River Street
Toronto, Ontario
One Year Old, Luxury 1 Bedroom 1 Washroom Condo at Daniel's Iconic Artworks Tower for Sale. Separate Big Walk in Closet. Separate Big Walk in closet. Main intersection is Dundas St and Parliament ( River St), minutes from Don Valley & Gardiner Expressway. Upgraded Luxury Condo, Spent Thousands $$$ for extra upgrades. 1) Unit has a smooth ceiling throughout 2) Upgraded Washroom with glass standing shower in lieu of the tub. 3) Professional open reverse roll blinds all over. Huge walk-in closet can be used to work from home. Bright & spacious with modern kitchen, stainless steel appliances, and kitchen island. Amenities include mega gym, Kid Zone, arcade room, outdoor terraces with BBQ stations, meeting rooms, gardening plots, co-working spaces, and party room. Close to Ryerson University, Dundas Square, grocery stores, reputable restaurants, and parks. MLSE Athletic Grounds and Regent Park Aquatic Centre are popular recreational facilities in the neighborhood. Experience modern living and prime location in the heart of the city! Own Locker for storage. Tenant moving out End of January 2025 **** EXTRAS **** S/S Fridge, Stove, Exhaust Fan, Microwave, Dishwasher, Washer & Dryer ,Window Coverings, Smooth Ceilings, Own Locker. (UPGRADED UNIT) (id:35492)
RE/MAX Gold Realty Inc.
61 Eleanor Avenue
Hamilton, Ontario
Step into luxury at 61 Eleanor Ave., where style meets comfort. The grand tiled foyer welcomes you with double glass doors, large windows, and soaring cathedral ceilings, setting the tone for the rest of the home. The main floor is defined by its spacious, light-filled ambiance, enhanced by crown molding, pot lights, and pristine hardwood floors. The open-concept living and dining area features a striking stone fireplace framed by built-in cabinets and expansive windows.The chef's kitchen is an entertainers dream overlooking the living and dining rooms, with granite countertops, a large island with seating, extended upper cabinetry, a subway tile backsplash with valance lighting, a large pantry, and a smart fridge. Patio doors off the kitchen lead to the backyard, awaiting your vision for outdoor living and entertaining. The main floor also includes a convenient 2-piece bathroom and access to a spacious 2-car garage.On the second floor, hardwood continues into the hallway and primary suite, which boasts a 5-piece ensuite with dual vanities. Three bright bedrooms and a sleek 4-piece bathroom complete this level, alongside a laundry room with a new Samsung washer and dryer.The basement offers 8.5' ceilings, large above-grade windows, and a separate entrance, perfect for an in-law suite or income-generating unit. Located near Eleanor Park, top-rated schools, and major shopping centers, this property also provides quick access to highways, ensuring convenience for families and commuters alike. (id:35492)
Real Broker Ontario Ltd.
98 Legends Way
Markham, Ontario
CONDO FEE COVERS ROOF SHINGLES, WATER, DRIVEWAY SNOW REMOVAL, WINDOWS/DOORS/GARAGE DOORS' REPAIRING AND MORE. Welcome to this Tridel's Luxury Condo Townhome with approx. 2700 sqft living space and double garage plus a spacious double driveway, located in a highly sought-after neighbourhood, Unionville. 10 FT ceilings on the main floor and 18 FT ceilings on the foyer. Large windows and hardwood floors throughout. This stunning townhome also features a sun-filled office on the main floor with large windows creating an inspiring workspace, an open-concept kitchen with quartz countertops and stainless steel appliances, seamlessly blending style and functionality. The upper level hosts 3 generously sized bedrooms, including a primary suite with soaring 10 FT ceilings plus a south facing balcony and the 5-piece ensuite. A 4th bedroom and a full bathroom on the ground level add versatility and comfort for guests or extended family. Don't miss out on this opportunity to own a luxury and comfort townhome! **** EXTRAS **** ***ROOF (2021), TOP-RATED SCHOOL ZONE, walking distance to Unionville High School, VIVA transit, Markham Town Centre, First Markham Place, restaurants, groceries, parks, and the outdoor free ice rink. Close to Costco, HWY 404/407, GO Train. (id:35492)
RE/MAX Imperial Realty Inc.
109 Beechfern Drive
Ottawa, Ontario
This spectacular 3+1 bedroom Holitzner home has been beautifully updated and is a MUST SEE if you want to be in the prestigious community of Wyldewood in Stittsville. Situated on a quiet cul-de-sac and within walking distance to parks, the Trans-Canada trail, great schools, grocery stores, coffee shops, gyms, and just minutes to the renowned Amberwood Golf Course featuring a pool and pickleball courts. The main floor boasts formal living and dining areas, classic hardwood floors, family room with views of the backyard featuring, a brand new gorgeous gas fireplace and mantle/feature wall and updated lighting, luxurious kitchen that has plenty of rich cabinetry, granite counter tops, recently updated flooring, and patio door to the private, spacious, fully fenced backyard with a brand new 14' x16 ' Trex composite deck, updated powder room, and convenient main floor laundry area with newer cabinets for greater functionality, and side door access to the yard. Upstairs you will find 3 well appointed bedrooms with brand new double doors, a new FULLY renovated main bathroom with a jacuzzi tub, and a generous sized primary bedroom with 2 sets of double closets and a newly FULLY renovated ensuite bathroom with large walk in shower. Incredibly well finished lower level offers plenty of storage area, a generous sized rec room with egress window, a 4th good sized bedroom with an egress window, and and an extra large double doored closet. Freshly painted throughout this fall. SPACE TO PARK 5 CARS. Backing onto a park there is NO REAR NEIGHBOURS. Please see attachment for EXTENSIVE LIST of updates. UPDATES: Primary & Main bath 2022, Powder Room 2024, Kitchen/Foyer Flooring 2024, Deck 2024, Closet doors 2024, Solid oak treads/landings both staircases 2024, Gas fireplace/mantle 2024. In 2019 there was slight water penetration in basement under the staircase the seller attended to the repair with NO issues since. 24hr irrevocable on all offers. OPEN HOUSE SUNDAY JAN 19 200PM-4:00PM **** EXTRAS **** Chattels includes: Dishwasher, Refrigerator, Stove, Washer, Dryer, Drapes, Drapery Tracks, Blinds (id:35492)
Details Realty Inc.
8391 Mullen Court
Niagara Falls, Ontario
This detached two-storey home is situated on a beautiful court in a desirable Niagara Falls neighbourhood. The chef's kitchen features a large center island, granite countertops, porcelain tile flooring, and a garden door leading to the backyard, complete with expansive decking and a fully fenced yard. The living room features vaulted ceilings and a stunning floor-to-ceiling stone fireplace. This home offers four bedrooms and four bathrooms, including a primary suite with a two-sided fireplace, a luxurious ensuite with a soaker tub, a walk-in closet, and hardwood floors throughout the main and second floors. A main floor laundry/mud room with built-in cabinets adds convenience and extra storage. The fully finished basement adds versatility with a home office featuring a walk-in closet, an additional bedroom, a storage room, and an exercise room. Other notable features include an oversized double garage, hot water on demand/rented (2022), a furnace and air conditioner (2023), and a fresh coat of paint. This house is wired for surround sound (though the current owners haven't connected it). It's move-in ready! **** EXTRAS **** Alarm System Monitored by Dumont/Paid Quarterly ($186.45); May Be Cancelled. (id:35492)
Coldwell Banker Advantage Real Estate Inc
214 Dunsmore Lane
Barrie, Ontario
Welcome To This Beautiful Detached In One Of The Highly Sort After Neighborhood In The Growing City Of Barrie. Get Direct Sunlight Right Through The Skylight At The Upper Levels, While All Bedrooms At The Lower Level Also Enjoys Freshness And Sunshine Through Individual Windows. 2 Regular Sliding Doors Lands You On A Huge Deck In The Backyard With Lots Of Room For The Family Pet. Investors, First-Time Buyers Or Large Families This House Presents An Opportunity To Get Into Barrie Without Breaking The Bank. Access To Schools, Parks, Hospital, Georgian College Right Next Door and 3minz To Hwy 400. (id:35492)
Right At Home Realty
139 Plewes Drive S
Collingwood, Ontario
This home shows extremely well and is a very attractive price with an in-law suite or apartment, awaiting a building permit with the town of Collingwood. Very difficult to find a 5 bedroom, 4. bathroom home with a double attached garage, a covered front porch, a covered rear deck, and an almost all fenced yard in a new subdivision - Devonleigh Homes! The main floor boasts 9 ft. ceilings, upgraded doors and hardware, en-suite bath with walk-in glass shower and free standing soaker tub. (id:35492)
RE/MAX Four Seasons Realty Limited
36 Stapleton Place
Barrie, Ontario
Welcome to 36 Stapleton Place, situated in the prestigious Princeton Woods neighborhood of South Barrie. This exceptional home is surrounded by natures beauty, with expansive forests, serene walking trails, and stately homes with immaculate landscaping. From the striking curb appeal to the elegantly appointed interiors, every detail has been meticulously chosen to create a residence of distinction. Boasting approximately 4,500 sq. ft. of finished living space, this home offers 4+1 bedrooms, 3.1 bathrooms, and a spacious 1,100 sq. ft. loft. The fully finished walkout basement features a separate entrance, making it perfect for an in-law suite or ideal for entertaining guests. Upon entering, you'll immediately notice the pride of ownership reflected in every room. The kitchen is a standout, featuring custom cabinetry, a large pantry, and premium finishes. The main floor also includes a formal dining room, a home office, and a large living room anchored by a gas fireplace, all bathed in natural light from expansive windows. Upstairs, you'll find four generously sized bedrooms, two full bathrooms, and plenty of storage space. A balcony overlooks the tranquil mature trees of Ardagh Bluffs, providing the perfect spot to unwind and enjoy the view. The exterior is equally impressive, with a concrete driveway for 6 vehicles, a double-car garage, and a stamped concreate patio. The private backyard offers a true retreat, featuring a sparkling pool, ample space for outdoor entertaining, and a quiet, peaceful atmosphere ideal for summer relaxation. This home is just a short drive to Highway 400, Barrie's waterfront, and all major shopping and amenities. Its the perfect combination of luxury, comfort, and convenience. Don't miss out on the opportunity to make this beautiful property your own! (id:35492)
Century 21 B.j. Roth Realty Ltd.
Lot 3 119 Dempsey Drive
Stratford, Ontario
Introducing the new sales office at the stunning Knightsbridge community, where were excited to showcase the remarkable Rosalind model. Set on a premium lookout lot, this custom-built home offers spectacular views of the community trail and lush green space, making it a truly unique property. Designed with versatility in mind, this home features two self-contained units, each with its own kitchen, laundry, and private entrance. The upper unit presents an open-concept design with 3 spacious bedrooms, 2.5 bathrooms, and convenient upper-level laundry. The lower unit is filled with natural light, thanks to large lookout windows, and offers a cozy eat-in kitchen, 1 bedroom, 1 bathroom, and its own laundry facilities. With a flexible closing date of 30+ days, you can move in soon or explore various floor plans and exterior designs to personalize your perfect home. Custom build options and limited-time promotions are available, making this the perfect opportunity to create a home that suits your lifestyle. (id:35492)
RE/MAX A-B Realty Ltd
36 Stapleton Place
Barrie, Ontario
Welcome to 36 Stapleton Place, situated in the prestigious Princeton Woods neighborhood of South Barrie. This exceptional home is surrounded by nature’s beauty, with expansive forests, serene walking trails, and stately homes with immaculate landscaping. From the striking curb appeal to the elegantly appointed interiors, every detail has been meticulously chosen to create a residence of distinction. Boasting approximately 4,500 sq. ft. of finished living space, this home offers 4+1 bedrooms, 3.1 bathrooms, and a spacious 1,100 sq. ft. loft. The fully finished walkout basement features a separate entrance, making it perfect for an in-law suite or ideal for entertaining guests. Upon entering, you’ll immediately notice the pride of ownership reflected in every room. The kitchen is a standout, featuring custom cabinetry, a large pantry, and premium finishes. The main floor also includes a formal dining room, a home office, and a large living room anchored by a gas fireplace, all bathed in natural light from expansive windows. Upstairs, you’ll find four generously sized bedrooms, two full bathrooms, and plenty of storage space. A balcony overlooks the tranquil mature trees of Ardagh Bluffs, providing the perfect spot to unwind and enjoy the view. The exterior is equally impressive, with a concrete driveway for 6 vehicles, a double-car garage, and a stamped concreate patio. The private backyard offers a true retreat, featuring a sparkling pool, ample space for outdoor entertaining, and a quiet, peaceful atmosphere ideal for summer relaxation. This home is just a short drive to Highway 400, Barrie’s waterfront, and all major shopping and amenities. It’s the perfect combination of luxury, comfort, and convenience. Don’t miss out on the opportunity to make this beautiful property your own! (id:35492)
Century 21 B.j. Roth Realty Ltd. Brokerage












