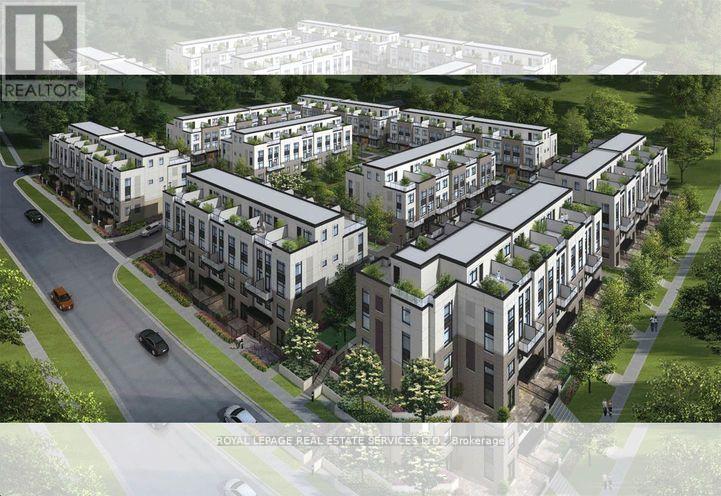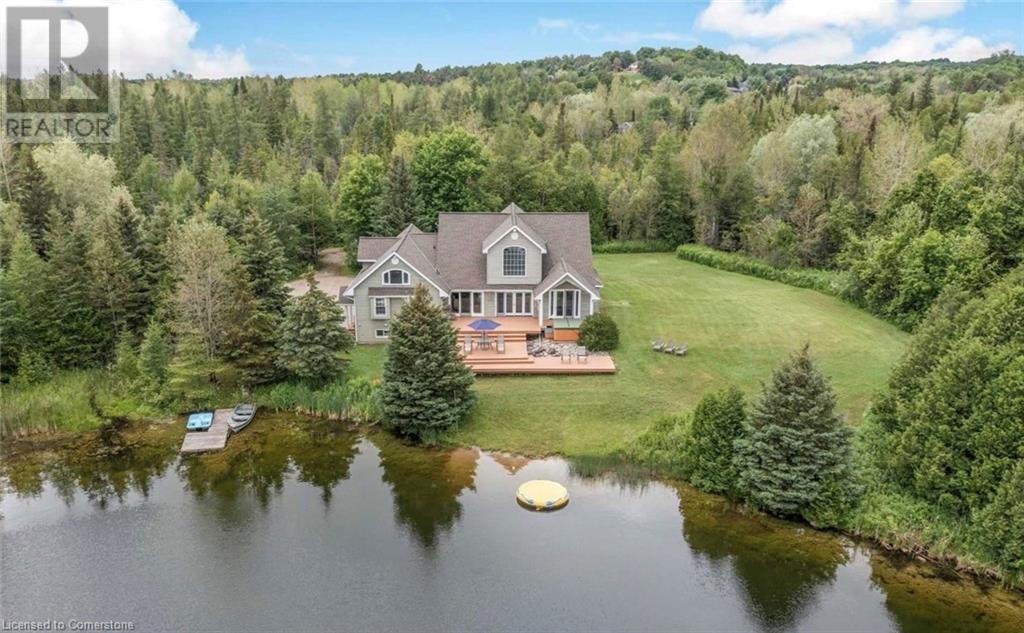11 Sovereign's Gate
Barrie, Ontario
Welcome to 11 Sovereign's Gate, just waiting for you. Quick closing available. Spacious 2 storey family home boasting 2336 sq ft of living space with 4 generous bedrooms and 3 bathrooms. Perfect for a growing family. Bright walk out basement with bigger windows unspoiled ready for your needs. This gem features an open concept layout drenched in natural light, a large deck on the main level for your outdoor enjoyment. 9' ceilings, Hardwood floors, large front porch, family room with gas fireplace. Kitchen boasts a wall of pantry, lots of cupboards and a sit up bar. The breakfast room is bright and cheery opening out through French doors to overlook the back yard. The cozy family room has a gas fireplace being the in the hub of daily living. Curving Oak stairs lead to the upper level. The Primary Suite has a good sized walk in closet, a spacious ensuite with soaker tub, separate shower and lighted mirror which gives a spa like experience. The other 3 bedrooms are very generous sized rooms and the main bath has a massive walk in shower. The 2 car garage adds to the convenience with inside entrance to the laundry/mud room. The basement has two framed rooms, but can easily be removed to suit your needs, allowing your creative touch for your personal living desires. There is a large cold cellar. Just a stone's throw from the Hewitt Creek public school, close to beaches, golf, Friday Harbour, parks, shops, tennis, and hiking trails. Move-in ready and waiting for you! Some of the pictures have been virtually staged. Book your showing today.! (id:35492)
RE/MAX Hallmark Chay Realty
42 Greenwood Drive
Angus, Ontario
This Stunning Semi-Townhome Offers A Lovely Curb Appeal, A Garage With Inside Entry, And A Walkout Basement To An Impressive 166 Ft Deep Lot. You Will Love The Attractive Main Level With 9-Foot Ceilings, A Tall Front Door, An Open-Concept Living Area. Modern Kitchen Features Stainless Steel Appliances And Plenty Of Cabinet Space. The Upper Level Boasts Three Sizeable Bedrooms, Including A Primary Bedroom With An Ensuite And A Walk-In Closet. Freshly Painted and Renovated. Enjoy The Serene View Of The Ravine And The Mature Trees From Your Home. (id:35492)
Sutton Group-Admiral Realty Inc.
25 Saddlebrook Drive
Markham, Ontario
7 Years New, Famous Builder Regal Crest Built In Upper Cornell, 2805 Sqft, Detached Double Car Garage, Over $90k Builder Upgrades( Perlato Royal Marble, Cosmic Black Granite, Maple Cabinets & Trim, Hardwood Flr & Staircase, Frameless Glass Shower Enclosure, Upgraded Tiling & Fixtures). The Home Features A Brick & Stone Faced W/ Full-Length Front Porch, Office Den, Servery W/ Walk-In Pantry Cathedral Ceilings, Eclipse Shutters Curtains. (id:35492)
Homelife New World Realty Inc.
907 - 8175 Britannia Road W
Milton, Ontario
Crawford Urban Towns. 2 bedroom, 2 full bathroom stacked townhouse. Offering 911 sqft of living space. Open concept living / dining room. Step out to the balcony from here. Perfect for enjoying a cup of coffee in the morning or bbqing on those warm summer evenings. Kitchen with breakfast bar. Primary bedroom features a walk in closet and ensuite. Other features include 9 foot ceilings, No carpet, Gas connection on balcony, granite counter tops, undermount sink and stainless steel appliances in kitchen. Comes with 1 parking and 1 locker. *This is an assignment sale.* (id:35492)
Royal LePage Real Estate Services Ltd.
912 - 8175 Britannia Road W
Milton, Ontario
Crawford Urban Towns. 2 bedroom, 2 full bathroom stacked townhouse. Offering 911 sqft of living space. Open concept living / dining room. Step out to the balcony from here. Perfect for enjoying a cup of coffee in the morning or bbqing on those warm summer evenings. Kitchen with breakfast bar. Primary bedroom features a walk in closet and ensuite. Other features include 9 foot ceilings, No carpet, Gas connection on balcony, granite counter tops, undermount sink and stainless steel appliances in kitchen. Comes with 1 parking and 1 locker. *This is an assignment sale.* (id:35492)
Royal LePage Real Estate Services Ltd.
201 - 1435 Celebration Drive
Pickering, Ontario
*Assignment Sale* Welcome to Universal City Condos Tower 3! This stunning, brand-new condo combines functionality and luxurious living. Bright living area creating a warm and welcoming ambiance, spacious private den ideal for an office or guest room. Great views from balcony, walk to the Go station, and minutes away from highways, the lake, malls, restaurants and all amenities **** EXTRAS **** Parking and locker (id:35492)
West-100 Metro View Realty Ltd.
412 Mathews Court
Newmarket, Ontario
Welcome To This Stunning Fully Renovated Detached Home In The Highly Sought-After Glenway Estates, In Newmarket. Nestled In A Quiet Cul-De-Sac, This Exquisite Property Boasts Top-To-Bottom Upgrades And Luxurious Finishes Throughout. Step Inside To Discover Brand New Hardwood Floors And Heated Tiles In The Hallway, Kitchen, Main & Second Floor Bathrooms, And Laundry Room For Year-Round Comfort. Skylights that fill the space with natural light. The Custom-Made Kitchen And Bathrooms Are Designed With Impeccable Taste, Featuring High-End Finishes. New Windows, Doors, Roof, And Stair Railings Complete The Elegant Makeover. The Home Is Equipped With The Latest Smart Technology, Including A Whole-House Music System, Built-In Speakers, A Home Theater, Smart Surveillance, And Smart Climate Control. Outside, Enjoy A Beautifully Landscaped Driveway And Backyard With Professionally Installed Interlock, Perfect For Entertaining. The Heated Salt Water Pool Adds A Luxurious Touch For Summer Fun. This Home Also Includes A New Furnace, Air Conditioning, And A Saltwater Pool System. Conveniently Located Within Walking Distance To Upper Canada Mall& bus stop..., This Dream Home Offers The Perfect Combination Of Modern Comfort And Prime Location. Two Entrances To Lower Floor. With extensive upgrades throughout both inside and out, this property truly stands out. Experience premium living with every detail meticulously designed for style and comfort! Don't Miss The Opportunity To Make This Home Yours! **** EXTRAS **** Heated Salt Water Pool, Heated floor , skylight, Smart Technology ,With extensive upgrades throughout both inside and out, this property truly stands out... (id:35492)
RE/MAX Excel Realty Ltd.
1119 - 20 O'neill Road
Toronto, Ontario
After final closing resale deal in phase 2 shorter tower, building is now registered Toronto Standard Condominium Plan No. 3088. Seller is closing the unit with the builder January 16 2025 ideal new buyer closing March 16. One bedroom North facing Elm model 479 sq ft per builders floorplan that overlooks the rooftop podium outdoor pool and lounge area in phase 1, plus balcony, all laminate and ceramic floors no carpet, one parking spot included, new modern Rodeo drive condos indoor and outdoor pools, sauna, exercise rooms, party rooms, so many modern amenities steps to the retail Shops at Don Mills. **** EXTRAS **** Roller blinds, one parking spot, fridge, stove cooktop, oven, dishwasher, microwave, washer and dryer. (id:35492)
Royal LePage Vision Realty
5359 8th Line
Erin, Ontario
Welcome to this beautiful 4+2 bedroom 5 bath home sitting on almost 7 acre property offering the best of both worlds, a beautiful family home and that cottage that you have dreamed of. A rare opportunity to own this incredible home situated on a pristine property with its very own swimming pond perfect for kayaking, paddle boarding and fishing with the kids in the summer. As you enter the home you will be in awe of the bright and spacious open concept living area and an incredible water view. Main floor primary bedroom offers a 5 pc washroom, 4 closets and a walkout to the deck where you're going to love watching the sunrise over the water as you sip your coffee. Large kitchen with a 10ft centre island offering tons of storage space. Newly built loft over the garage with full kitchen, living room, spa like washroom and loft bedroom offering a nanny suite or a super unique bed and breakfast opportunity. The basement features an enormous rec room, 5th bedroom and barrel sauna. Located just outside the Village of Erin and only 35 minutes from the GTA. (id:35492)
Royal LePage Signature Realty
555 Broadway Avenue
Orangeville, Ontario
2 Acres Zoned Development. Approx. 1/2 Acre Development Potential Along Veteran Frontage. Severable Balance Is An 8 Room 2 Storey Home Facing Broadway On Very Private Lot Sloping Gently Into A Treed Ravine. Ideal Site For Contractor Looking For Large Yard Space And Investment. Build Out Singles Or Block Of Freehold Towns. **** EXTRAS **** Walking distance by Springbrook Plaza. (id:35492)
Century 21 Red Star Realty Inc.
35 Shellamwood Trail
Toronto, Ontario
This solidly built Monarch home is situated on a large lot in a highly sought-after neighborhood. Close To Park, School, Public Transit, Shops, Supermarket, Banks, Specious side yard patio and large backyard, perfect for outdoor relaxation. This home is clean and well maintained with 5 spacious bedrooms on the upper floor and 2 additional bedrooms in the finished basement. A large bay window in the living room, filling the space with natural light. Recent updates include a roof(2017) and a brand-new furnace(2024). Perfect for families or investors! **** EXTRAS **** As-is Appliances. Existing furniture and TV included but can be removed upon request. (id:35492)
Homelife Frontier Realty Inc.
414 - 455 Sentinel Road
Toronto, Ontario
Very Large 1 Bdrm Apt with extra long balcony. New Flooring Throughout. Freshly painted. Updated Bath and Kitchen. Ensuite Laundry. Walk to Subway Station/LRT, York University, Shopping and Amenities. Membership to Rec Facilities included. Convenient location. **** EXTRAS **** S/S Fridge, S.S Stove, Washer, Dryer, All light fixtures, All existing window coverings (id:35492)
Sutton Group-Admiral Realty Inc.












