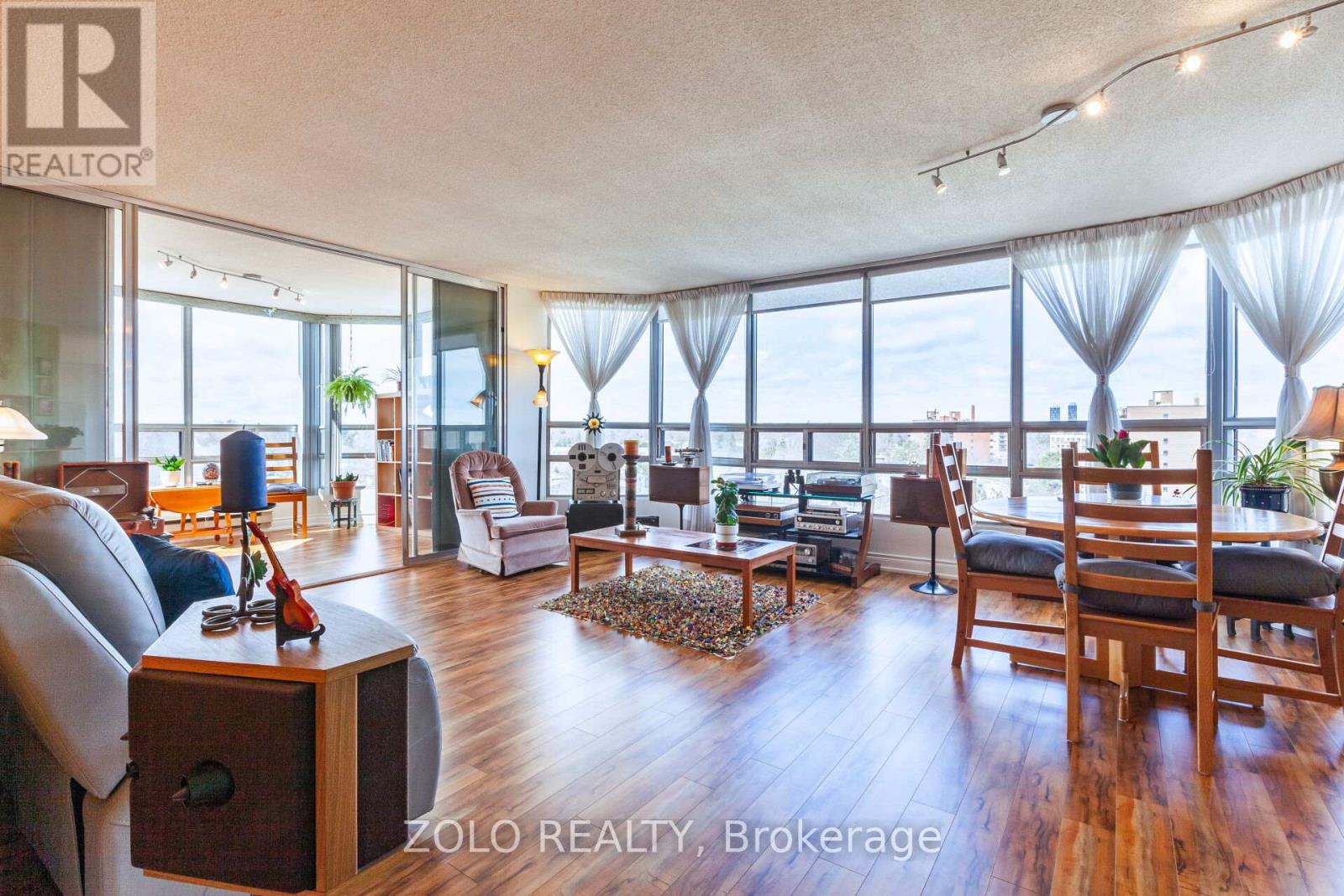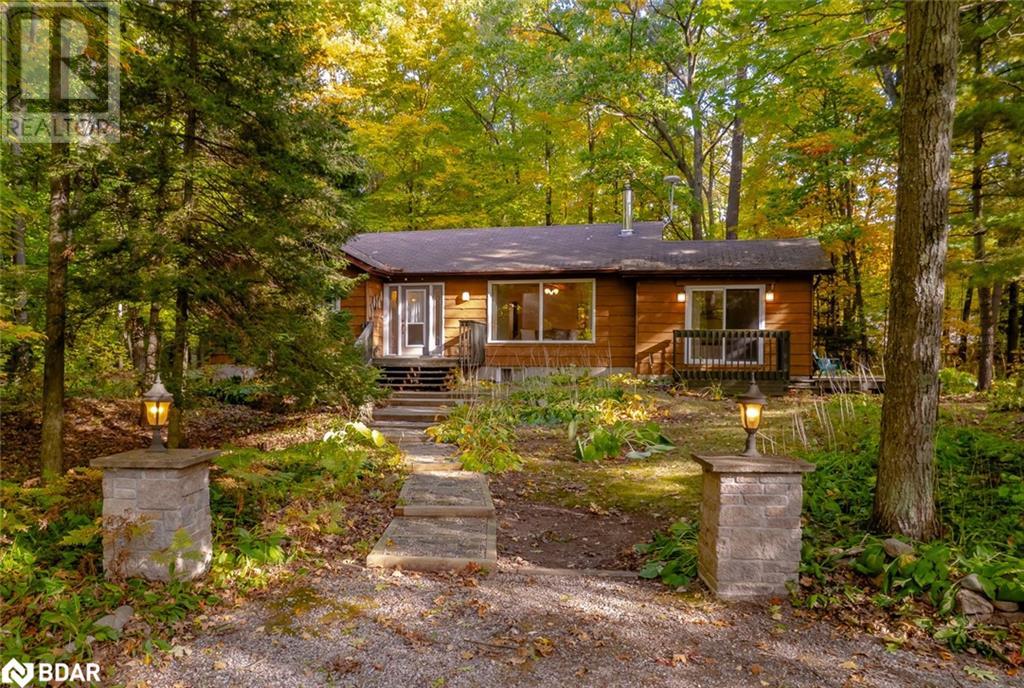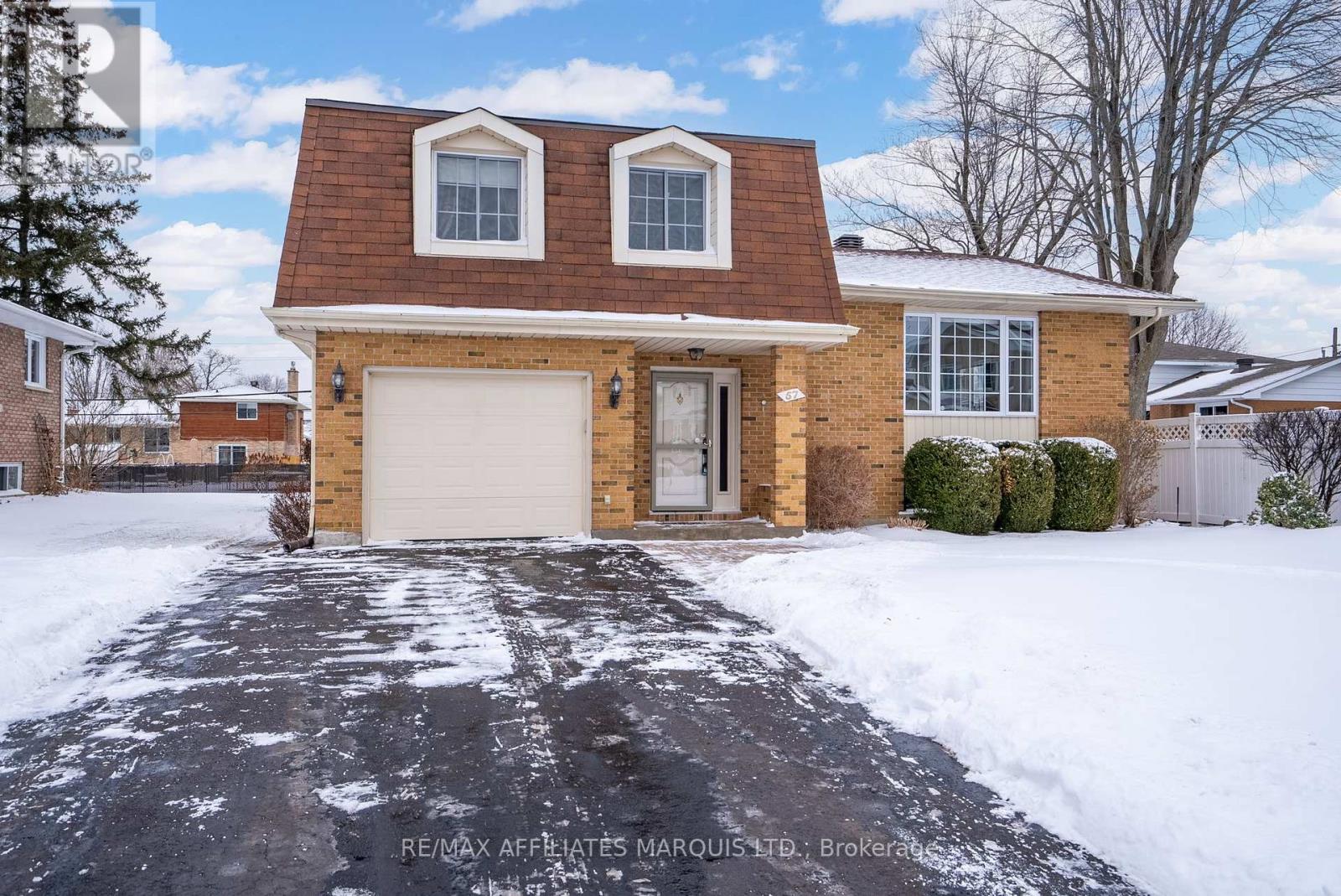35 James Street
Innerkip, Ontario
Welcome to 35 James St, Innerkip. Are you looking for a LARGE ALL BRICK ALMOST NEW BUNGALOW that is fully finished from top to bottom in a great community with many amenities? Look no further! This 6-year-old Energy Star Certified home features a carpet-free, modern open-concept layout with 3+1 bedrooms, 3 full bathrooms and over 3,000 sq feet of finishing living space. The kitchen boasts stone counter tops, white cabinets, and a butler’s pantry that is beautifully finished. The primary bedroom features views to the evergreens outside, a large walk-in closet and a nicely appointed 4 pc ensuite with a walk-in glass shower and large stone vanity with double sinks. The lower level has been well thought out and includes a second kitchen, a large open recreation room, 4 pc bathroom, an additional open concept bedroom and plenty of storage. The design of the lower level allows you to customize this space the way that suits you best. It can be a great place to socialize with friends and family, or it can also be perfect for family members to live and have their own private living space. Other items to mention include the oversized, heated, double garage, concrete driveway with parking for four, and the large deck and gazebo in the back yard. For a more detailed list of features please request a copy of our feature sheet. The home is a WIN, but so is the town. Enjoy the small-town charm of Innerkip only 30 mins from Kitchener/ Cambridge/London and 15 mins from Woodstock. Close to 401/403 corridor and both Toyota Plants. Innerkip has the ‘small town vibe’ but comes with the ‘big city conveniences. Municipal water and sewer (no septic and wells), local school, parks, community center, gas station, variety store, LCBO, restaurant, pharmacy, and a small lake for swimming. There are no downsides here. Come live the lifestyle in INNERKIP where you are close to everything. (id:35492)
Peak Realty Ltd.
128 Premium Way
Mississauga, Ontario
Incredible double lot JUST off of Hurontario, in Mississauga, ON. Two lots are Tied-Parcels and being sold as one. Home is in need of a lot of repairs, AS IS, WHERE IS. Approximately 1200 square feet on main floor. No showings. Great potential for the right buyer! TEXT listing agent for details today! Offers January 21, 2024 (id:35492)
Exp Realty
131 Highlands Boulevard
Cavan Monaghan, Ontario
Luxurious 4 Bedrooms 4 Bathrooms 2 Car Tandem Garage Stunning Executive Home Situated On A Premium 52x132Ft Private Ravine Lot That Offers Peace & Tranquility In the Family Friendly Town Of Mill Brook. This Specular Home With Stone & Brick Facade Boasts Approx 3500 Sq Ft Above Grade With An Open Concept Layout, 9 ft Ceilings On The Main Floor, Pot Lights T/Out, Main Floor Office, Engineered Hardwood Flooring, 7 Inch Custom Baseboards, Large Eat-In Custom Kitchen With Brand New S/S Appliances, Quartz Backsplash/ Counters & Centre Island, Elegant Oversized Formal Dining Room, W/I Closet In Primary Bedroom 5Pc Ensuite W Soaker Tub, Large Bedrooms One With Jack & Jill Bath And Another With Ensuite Bath. Tons Of Natural Light! Truly A Must see! Right Across The Street From The Millbrook Community Centre And Minutes From 115 Highway. 20 Mins To Cham Shan Buddhist Temple (largest Temple Outside Of China) Truly A Must See!! (id:35492)
RE/MAX Experts
34 - 3860 Morning Star Drive
Mississauga, Ontario
Desirable well kept small complex, upgraded pot lights throughout main level, laminate flooring, upgraded kitchen with granite counter tops and porcelain tile floor. Open concept design, 2nd kitchen in basement with 3pc bath and bedroom (potentially 2). Property does not offer a separate entrance to the basement. Large main bedrooms. Great family area, steps to Mississauga Transit/ TTC. Easy access to Hwys 427/407/401 and Pearson Airport, great for commuters. (id:35492)
Ipro Realty Ltd.
112 Riverhead Drive
Toronto, Ontario
Welcome to 112 Riverhead Drive! This beautiful 3 bedroom bungalow is the perfect place to call home. Starting with a bright and updated kitchen, featuring a gas stove, upgraded appliances and a sleek quartz countertop- perfect for any home chef. The living room and dining room have hardwood floors and large windows that flood the space with warm natural light. Also on the main floor, you'll find a great room, which really is a great room! Boasting high ceilings, sky lights, a fireplace and walk out to the deck, this space is perfect for relaxing or entertaining. 3 bedrooms and a washroom complete this level. The finished basement offers access to the garage for added convenience and security. An entertainment room with a walk-out to the backyard and a large family room provide ample possibilities and additional living space- complimented by a second washroom. If you love spending time outdoors, then this backyard is for you. A fire pit, deck and hot-tub are just waiting to be enjoyed year round and a shed provides you with the convenience of additional storage. Nestled on a highly desirable street, in a quiet neighbourhood close to shopping, schools, parks and TTC, this home has it all! (id:35492)
Get Sold Realty Inc.
709 - 310 Mill Street S
Brampton, Ontario
PREMIUM SUITE! Spacious 1,324 Sq. Ft. carpet-free CORNER UNIT! Featuring 2 BEDROOMS & A SOLARIUM! OWNED PARKING SPOT, STORAGE LOCKER. This CLEAN AND WELL-MAINTAINED SUITE boasts an OPEN-CONCEPT living and dining area with NEUTRAL DCOR. The solarium, bathed in natural daylight, is PERFECTLY POSITIONED FOR SUNSET VIEWS and can double as a home office or den. The LARGE PRIMARY BEDROOM includes a 3-PIECE ENSUITE with a vanity and A LARGE WALK-IN CLOSET. The second bedroom is spacious and adjacent to the solarium. The main 3-piece bathroom features tile flooring, vanity, and neutral fixtures. The bright eat-in kitchen includes a pass-through window to the dining room, perfect for family gatherings, with PRIVATE ENSUITE LAUNDRY. Additional features include a DOUBLE HALL CLOSET. access to the building with 24-HOUR SECURITY and an ARRAY OF AMENITIES. Maintenance fees cover heat, hydro, air conditioning, water, building insurance, parking, and common elements. The building has undergone EXTENSIVE RENOVATIONS, including: Parking, foundation wall, loading dock & Elevator updates. Ideally situated near downtown Brampton, this property is within walking distance of transit, shopping, churches, and parks. **** EXTRAS **** Ongoing and future building upgrades includes Generator replacement, Replacement of the make-up air unit & cooling tower & Corridor carpet replacement. (id:35492)
Zolo Realty
11 Bourgeois Court
Tiny, Ontario
Welcome to your dream escape in Tiny Township! This captivating year-round home or cottage is perfectly located on a tranquil court, just moments from the stunning sandy beaches of Georgian Bay. Ideal for a serene getaway or a vibrant family home, this property offers the best of both worlds. Upon entering, you’ll find a spacious living room with a cozy gas fireplace, leading to an inviting open-concept dining area—perfect for entertaining. The home features two well-appointed bedrooms and a versatile den that can serve as a guest room or office. The lower level expands your living space with a generous family room, a soothing sauna, and a dedicated workshop. Step outside to your private oasis, where the expansive lot backs onto lush greenspace, perfect for summer barbecues or morning coffee on the patio. An insulated detached garage adds convenience and storage. Recent renovations, including fresh paint and new flooring, updated appliances, and new lighting make this home move-in ready. Conveniently located just 90 minutes from the GTA and a short drive to Penetanguishene and Midland, you’ll have everything you need nearby. (id:35492)
Sutton Group Incentive Realty Inc. Brokerage
10 - 336 Wiffen
Ottawa, Ontario
This charming and spacious unit boasts an open-concept floor plan with cathedral windows that flood the space with natural light, creating a welcoming atmosphere. The faux wood laminate floors flow throughout the living and dining areas, offering versatile furniture placement options. Painted in neutral tones, this home is move-in ready.The kitchen is well-equipped with ample cabinet space, plenty of countertop workspace, and a stylish tile backsplash. It's perfect for both everyday cooking and entertaining. Adjacent to the kitchen, enjoy a private back balconyideal for relaxing after a long day or enjoying meals in the fresh air.Convenience is key, with a laundry closet and a storage room, offering plenty of space for your belongings. Upstairs, the loft area presents a perfect multi-use space that can easily serve as an office, den, gym, or playroom, all while benefiting from the abundant natural light.The primary bedroom is a peaceful retreat, featuring a walk-in closet and its own private balconyperfect for sipping your morning coffee while taking in the fresh air. There is 4-piece cheater bath, complete with a large soaker tub. The second bedroom is generously sized, with a good sized closet, south-facing, and bright with sunlight.Parking is located just outside your door, and you're just steps away from beautiful green spaces, shopping, schools, restaurants, and bike trails. This is a fantastic opportunity to live in a well-maintained, spacious home in a prime location. Don't miss out on making this lovely unit your own! 2024 - Furnace & Hot Water Tank **** EXTRAS **** Year Built ~2004. (id:35492)
RE/MAX Affiliates Realty Ltd.
21 River Street
Parry Sound, Ontario
Affordable and Versatile Multi-Family Property in Parry Sound. This 23-room rooming house offers an unbeatable investment opportunity for families, retirees, or first-time investors. Located on a level lot with room for parking expansion, the property ensures added convenience for tenants and visitors alike. Enjoy the benefits of downtown living this property is just a short walk to shops, restaurants, and other amenities. Perfect for multi-generational living or as a cash-flow investment, it offers the flexibility to live in one unit while renting out others. Property Highlights: Top Floor: 7 rooms, 2 bathrooms (1 three-piece, 1 four-piece)Second Floor: 9 rooms, 2 bathrooms (1 three-piece, 1 four-piece)First Floor: 6 rooms, 2 bathrooms, kitchen area, and storage area Basement: Spacious kitchen, dining, living area, bedroom combo, and a 4-piece bath. Bonus: walk-up attic potential loft. With a vibrant community, room for growth, and strong income-generating potential, this property is a smart choice for anyone looking to invest in Parry Sounds thriving market. Schedule your viewing today! (id:35492)
Royal LePage Team Advantage Realty
60 Carole Bell Way
Markham, Ontario
Brand New Townhouse Located In A Sought After Wismar Community, 4 Bedrooms & 4 Washrooms, Almost 2000 Sq Feet, Lots Of Windows With Natural Light, Functional Layout With Lots Upgrades, 9' Feet Ceiling, Very Open Concept Kitchen With Super Bright Living /Dinning Room & The Deck, Electric Fireplace, Full Appliance, Countertops & Tiles, Close To Markville Mall, Go Train Station, Highways, Parks, Top-Tier Secondary And Elementary Schools, One Of Best Area In Markham. Property tax not accessed yet. The Tax amount was estimated by builder on previous closing document. (Staging has been remove. Photos are for reference, Thank you) **** EXTRAS **** S/S Fridge, Stove, B/I Dishwasher, Rangehood. Front Loading Washer & Dryer, A/C Conditioning, HRV, Electric Fire Place, All Lighting Fixtures, Upgraded 200 Amp Electric Service Panel. Gas Stove Pipe Rough In. 8 inch exhaust vent opening. (id:35492)
First Class Realty Inc.
7 Harris Crescent
Vaughan, Ontario
Welcome to 7 Harris Cres., a downsizer's dream in the heart of West Woodbridge. Situated on a quiet crescent in a mature neighbourhood with towering trees, parks, and walking trails, this beautifully maintained raised bungalow offers the perfect balance of charm, comfort, and convenience. Ideal for seniors or those looking to simplify their lifestyle, this home sits on a premium corner lot and boasts a lush private flower garden alongside a delightful vegetable garden, creating a serene outdoor oasis. Inside, the renovated kitchen with new appliances and the updated main-floor 4-piece bathroom add modern touches to this well-kept, move-in-ready home. The living room opens to a covered front porch, while a second covered porch off the kitchen overlooks the peaceful side yard, offering cozy spaces to relax throughout the seasons. The yard's perennial flowers provide vibrant, year-round beauty, making it a joy to come home to every day. This raised bungalow features three spacious bedrooms on the main floor, along with two full kitchens and two full bathrooms, making it versatile for multigenerational living or creating a rental suite for additional income. A new gas fireplace insert in the basement adds warmth and comfort during cooler months. Located just minutes from Market Lane Shopping and surrounded by nearby trails, this home offers the perfect combination of tranquility and accessibility. Whether you're looking for a peaceful retreat or a flexible space to host family and friends, 7 Harris Cres. invites you to enjoy the best of Woodbridge living. Don't miss this opportunity to make it yours! **** EXTRAS **** Roof approx 3yrs old, Gas fireplace 2017, Driveway 2019. Kitchen and Main Bath Reno 2017. Hardwood Floor & Trim 2017. Tankless Water Heater (owned) (id:35492)
RE/MAX West Realty Inc.
57 Monaco Crescent
Cornwall, Ontario
Discover the perfect blend of comfort, convenience, and charm in this exceptionally well-maintained 3-bedroom home. With just over 1,800 sq. ft. of living space, this property is nestled on a quiet crescent in a highly desirable central location, close to the hospital and all essential amenities. Step inside to find a warm and inviting layout. The main level features a bright living room, a formal dining area, a cozy family room with a gas fireplace, and a kitchen with oak cabinetry. From the kitchen, you""ll enjoy easy access to a 3-season room with southeast exposure, perfect for relaxing or entertaining. A convenient 3-piece bathroom completes this level. Upstairs, you will find three generously sized bedrooms, each accented with beautiful hardwood floors. The spacious primary bedroom offers the added luxury of its own private 2-piece ensuite. A second full bathroom serves the remaining bedrooms, ensuring comfort for family and guests alike. The lower level extends your living space with a finished recreation room and a dedicated laundry area. Outside, this home sits on an impressive 60'x110' lot, offering ample room for outdoor activities enjoyment. This home is truly a pleasure to view and ready for its next chapter. Don't miss the opportunity to make it yours! (id:35492)
RE/MAX Affiliates Marquis Ltd.












