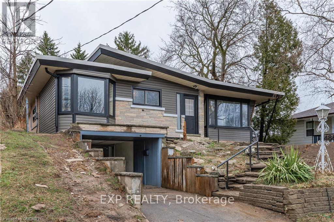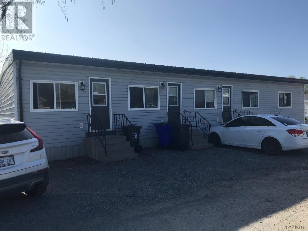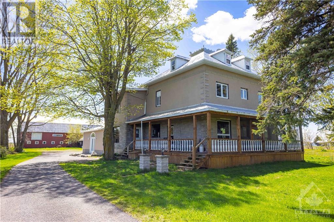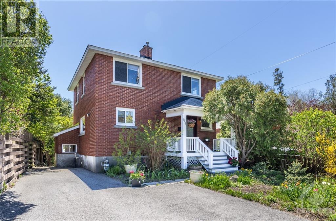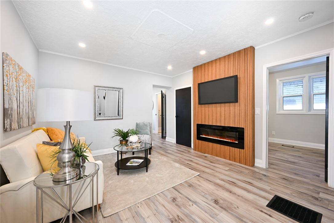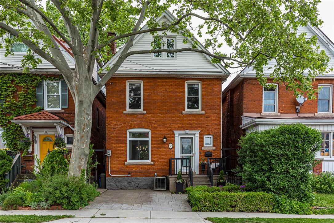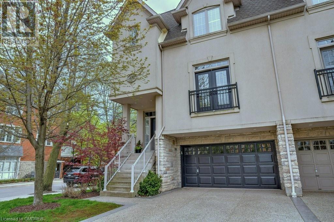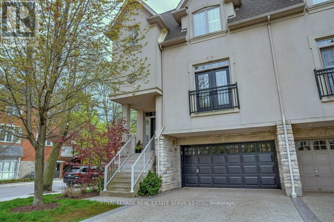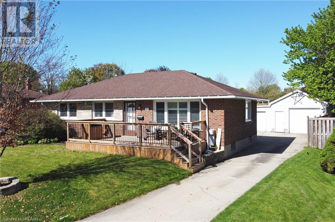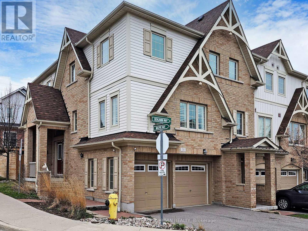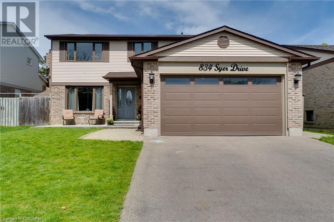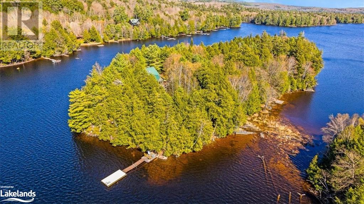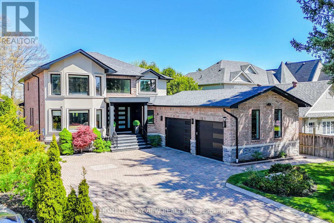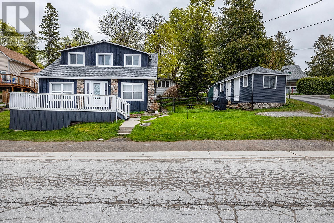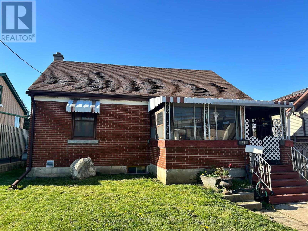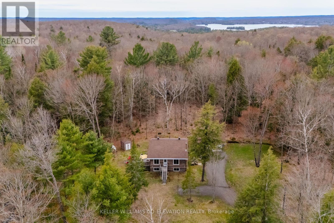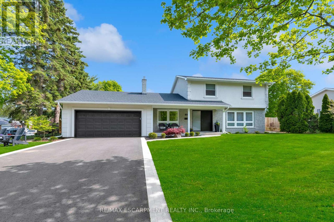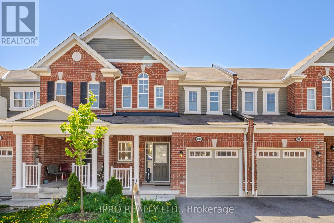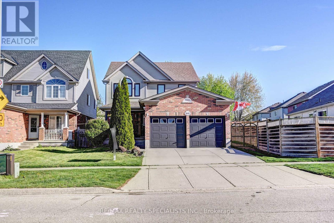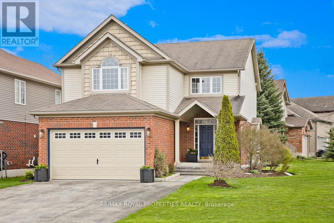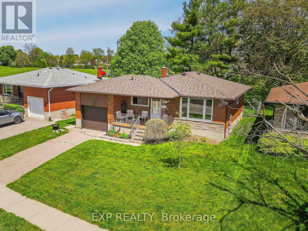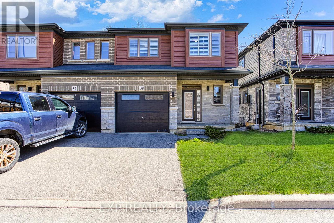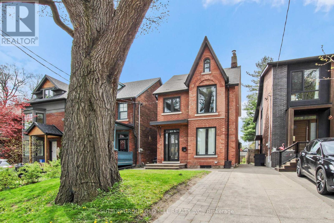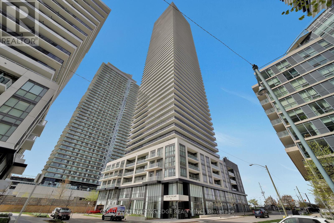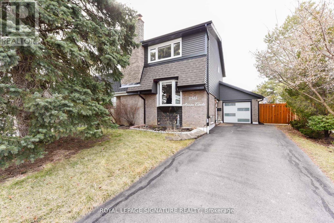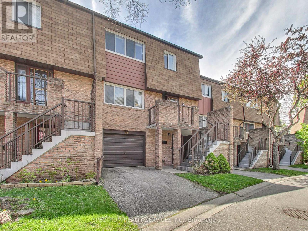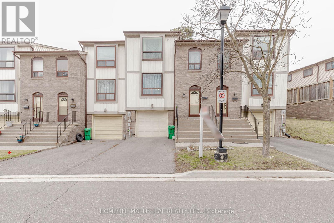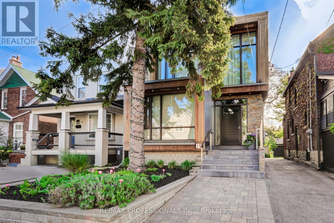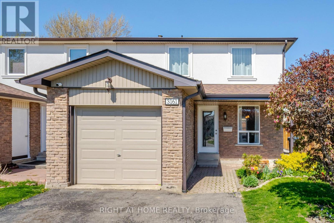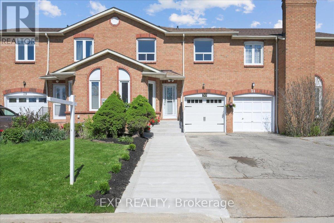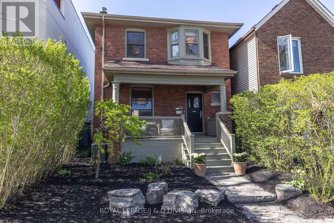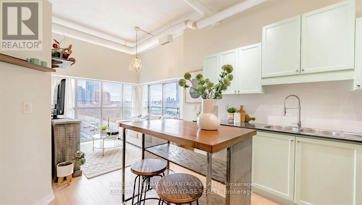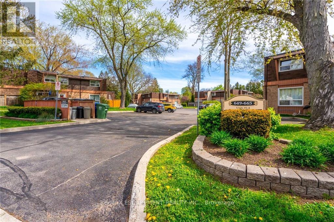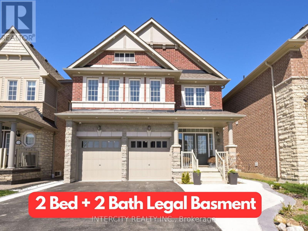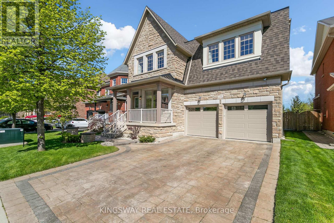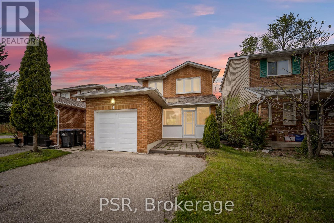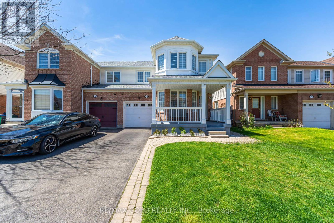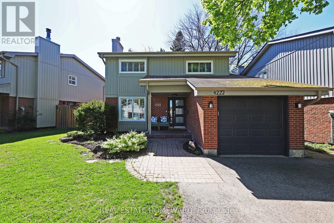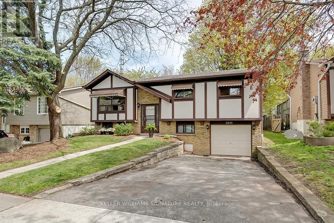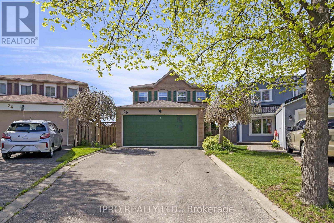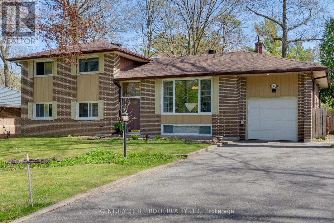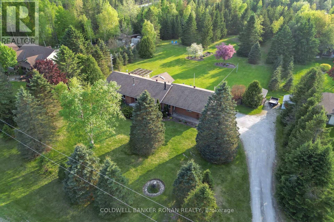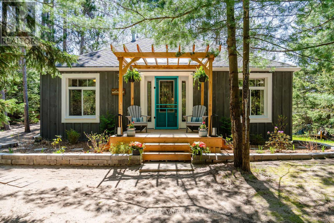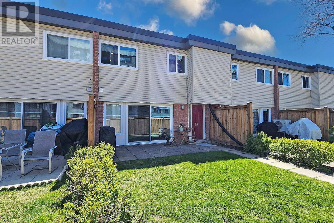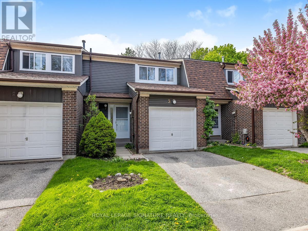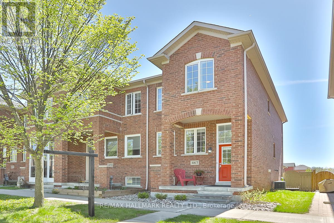60 Cedar Sites Rd
Nolalu, Ontario
Are you tired of this cruel, cruel world and want to retreat to your own slice of heaven? We got you, fam! Beautiful view of Bluffs Silver Mountain, 135 acres in an unorganized area, open concept love nest with woodstove, prepped 3 PC bathroom, metal roof, fully insulated, gravel pit, solar panels with four batteries, dug well, beaver pond, cedar (ready to chop!), two creeks, 10 acres across the road (possible severance). Gorgeous views all around you! This is the property that YOU have been waiting for! Set your sights on Cedar Sites! (id:35492)
Royal LePage Lannon Realty
486 Karn St
Kitchener, Ontario
Whether you're a growing family, an investor seeking an income-generating property, or in search of a mortgage-savvy solution, this residence caters to your every need. It offers convenient access to public transit, major grocery outlets, and the expressway. The upper level comprises 4 bedrooms, a 4-piece bath, a 3-piece bath, and a kitchen poised for further enhancements. The lower level presents 2 bedrooms and another 3-piece bathroom. Noteworthy features include separate hydro meters, 2 BONUS rooms off the carport, primed for conversion into additional bedrooms, and a private entrance for the basement unit. Don't let this exceptional opportunity pass you by! Property is being sold as is. This a LEGAL duplex. Vacant possession on closing. The backyard did have a pool that was filled by the previous owner. (id:35492)
Exp Realty
9 Bogey Dr
Timmins, Ontario
Investment opportunity. Three units are 1-bedroom and fourth unit is 2-bedroom. All units include hydro (electric heat) and collectively generate a revenue of $3700/month. All units include fridge, stove. Unit D includes washer and dryer and has 1 full bathroom plus half bathroom. Each tenant has parking and individual breaker panel. Lot rental, water, sewer recycling $514/month. "Other expenses" $1200 snow removal. New tin roof (3 years) and windows (4 years). Individual apartments are simple but modern. (id:35492)
Exp Realty
2129 Route 900 W Route
St Albert, Ontario
OPEN HOUSE SAT 2-4PM* Your tranquil country retreat on over 6 acres of lush pastures with no rear neighbors awaits. This charming property welcomes you with a wrap-around covered porch, double car garage & 10' ceilings. The grand kitchen boasts a gleaming tin ceiling, ss appliances, granite countertops, sit-at island, pantry & coffee station. The family rm & living rm with a gas fireplace, lovely dining rm & sitting area create inviting spaces for relaxation & gatherings. Upstairs, the 4 bedrms continue the 10' ceilings, along with a laundry rm & family bath. The primary offers an ensuite with a clawfoot bathtub & barrier-free shower. A historic post & beam barn offers four horse stalls, storage, private party rm with a walk-in fridge, a rustic bar & woodworking shop. Additional outbuildings & an orchard with grape vines & berry patches enhance the outdoor experience. This property combines timeless charm for a serene country lifestyle. Offers to be presented Monday May 13th at 1:00PM. (id:35492)
Exit Realty Matrix
854 Byron Avenue
Ottawa, Ontario
Open House Thu. May 9th, 12-1pm! Timeless appeal & pride of ownership await at this instantly inviting property, offered for sale for the first time since 1975. Nestled in one of Ottawa’s most sought-after family communities surrounded by choice schools, expansive parks, abundant shopping, chic restaurants & future LRT. Enjoy a walkable lifestyle w/enviable access to vibrant Westboro & year-round beauty & recreation of the Ottawa River. Filled with features that never go out of style: warm hardwood, expansive south-facing windows, airy contemporary kitchen (w/bonus pantry) and updated bath, central fireplace, convenient main fl. 2pc. and versatile lower level with rare secondary entry/walk out (oh the possibilities)! Complemented by lovely curb appeal, a deep yard and fantastic location just 1 block to McKellar Park! Freshly painted & move in ready to make your own. Unique floorplan would lend well to open plan and/or addition. No conveyance of offers until 12:00pm, Mon. May 13th. (id:35492)
Royal LePage Performance Realty
31 Albany Avenue
Hamilton, Ontario
RENOVATED HOUSE AT EXCELLENT LOCATION, WALKING DISTANCE TO CENTRE MALL , steps to public transit. First Time Home Buyer, downsizers or Investors. Offering 2 bedrooms, full washroom, Brand new custom kitchen with BI dishwasher, Quartz counter tops & stainless steel appliances. New flooring, lots of pot lights, modern lighting fixtures and fresh paint through out the house. Large unfinished, clean basement with lots of storage space, laundry area & utility area. All room size measurements are taken at widest points. Buyer/Buyers's agent to verify property taxes. SQUARE FEET & ROOM SIZES ARE APPROXIMATE. (id:35492)
RE/MAX Escarpment Realty Inc.
18 Brucedale Avenue W
Hamilton, Ontario
Meticulously maintained 1495 sq ft 2.5-stry home w/ 4 bdrms & 2 baths nestled in Hamilton's scenic Southam neighbourhood. Attractive classic red-brick ext w/ oversized front porch & tastefully landscaped yard. Stamped concrete drive w/ private parking for 1 vehicle. Main flr feat incl a spacious foyer, an open-concept liv/din area w/ 8.5' ceil, oversized windows, crown moulding, rich dark flrs, & oversized baseboards/trim. The kitch feat white cab, modern tiled backsplash & pantry. The 2nd lvl feat 3 spacious bdrms (1 currently util as home office) & 4-pc bath. The 3rd lvl unveils a gorg primary bdrm retreat w/ an oversized dressing rm. Access the lower lvl via the kitch or the bonus side ext dr (plenty of potential), leading to the bsmt lvl which feat 7' ceil, a 4-pc bath w/ a jetted tub, laundry & a large unspoiled area for storage. Qual feat incl upgraded light fix, historic-style vents & central vac. The private rear yard feels like a secret 'English garden' complete w/ private courtyard & additional grassy area, mature foliage incl lilac trees, a mature perennial garden, hostas, ferns, a peaceful pond, & a 15' x 12' shed for storage. Bonus hot water tap at the rear ext - perfect for kiddie pools & sprinklers. Conveniently located near parks, schools (Queensdale & Sts Peter & Paul catchment), public trans, major trans routes, walking distance to Mohawk Col & 2 St. Joseph's Healthcare locations, min to downtown Hamilton & Hamilton's GO Centre. Roof shing replaced in '19. (id:35492)
Royal LePage State Realty
402 Martha Street
Burlington, Ontario
DOWNTOWN LIVING WITHOUT THE CONDO FEES .. Sought after trendy core area freehold end unit townhome offers modern luxury with the added bonus of a private double garage. 9 foot ceilings, with upgrades including newer A/C and furnace, luxurious wide plank flooring though out on all three levels offers comfortable casual elegance. Generous formal dining room with crown moldings and juliette balcony overlooking front garden. Spacious great room with cozy gas fireplace is open to a well appointed kitchen with SS appliances with gas range, large island that works as both additional counter space and a family breakfast bar. Natural light floods the bright breakfast area offering a bow window and walk-out to the balcony, perfect for a cup of morning coffee. Massive primary bedroom is brimming with architectural features, a welcoming double door entry ,vaulted ceilings, and abundance of windows, new custom walk-in closet, spa like ensuite boasts double sinks, oversized shower and separate tub. Bright second bedroom with ensuite privilege, 2nd floor laundry plus convenient loft area ideal for office space. is also located on this level. Additional living space in the grade level affords a cozy family room with bedroom, 4 pc bath, and walk out to private fully fenced patio with mature garden. Mud room with custom storage and garage access is conveniently located her. Newer aggregate driveway with stamped concrete border. This incredible townhome and fabulous lifestyle is in highly desirable trendy Village Square, steps to the lake, pubs, great restaurants, shops, bike paths, theatre, beach,Spencer Smith Park and so much more. Quick access to major highways and Go Train. The one worth waiting for. (id:35492)
Royal LePage Real Estate Services Ltd.
402 Martha St
Burlington, Ontario
DOWNTOWN LIVING WITHOUT THE CONDO FEES .. Sought after trendy core area freehold end unit townhome offers modern luxury with the added bonus of a private double garage. 9 foot ceilings, with upgrades including newer A/C and Furnance, luxurious wide plank flooring thoughout on all three levels offers comfortable casual elegance. Generous formal dining room with crown moldings and juliette balcony overlooking front garden. Spacious great room with cozy gas fireplace is open to a well appointed kitchen with SS appliances with gas range, large island that works as both additional counter space and a family breakfast bar. Natural light floods the bright breakfast area offering a bow window and walk-out to the balcony, perfect for a cup of morning coffee. Massive primary bedroom is brimming with architectural features, a welcoming double door entry ,vaulted ceilings, and abundance of windows, new custom walk-in closet, spa like ensuite boasts double sinks, oversized shower and separate tub. Bright second bedroom with ensuite privilege, 2nd floor laundry plus convenient loft area ideal for office space. is also located on this level. Additional living space in the grade level affords a cozy family room with bedroom, 4 pc bath, and walk out to private fully fenced patio with mature garden. Mud room with custom storage and garage access is conveniently located her. Newer aggregate driveway with stamped concrete border. This incredible townhome and fabulous lifestyle is in highly desirable trendy Village Square, steps to the lake, pubs, great restaurants, shops, bike paths, theatre, beach,Spencer Smith Park and so much more. Quick access to major highways and Go Train. (id:35492)
Royal LePage Real Estate Services Ltd.
11 Elmwood Crescent
Woodstock, Ontario
Enjoy summer family fun & sun around the pool! Tree-lined Elmwood Crescent is home to this 1,134 sq.ft. 3+1 bedroom, 2-bath home with 27ft x 25ft 2-car garage/shop backing onto beautiful Eastdale Park. Private, fenced, pie-shaped property with 52ft frontage and 76ft across the back is perfect for entertaining family & friends: heated salt pool with walk-in steps, cabana, extensive deck, and still plenty of room for the dog and kids to run. Welcoming front porch opens into the spacious main floor living-dining room with California shutters. Stay connected to the action in the efficient kitchen – eating area with a panoramic view of the yard & pool. 3 good sized bedrooms on the main floor with sparkling remodeled bath & main floor laundry. Large 4th bedroom and finished family room downstairs with premium gas fireplace, pot-lights, powder room and plenty of storage. Many additional features: new flooring, 5-car concrete drive, new breaker panel & more. Drop by, tour the friendly neighbourhood close to parks, schools & easy access to KW-Cambridge & London and see this summer oasis today! (id:35492)
Royal LePage Triland Realty Brokerage
31 Benjamin Way
Whitby, Ontario
Rarely offered Double Car Garage End Unit 3 Brm Townhome with Finished basement. Fully Fenced In Backyard W/Newer Deck. 2nd Floor Laundry! Bright & Open Main Floor Features Eat-In Kitchen W/Centre Island W/Brkfst Bar, S/S Appls, Tons Of Cupboard Space & Brkfst Area W/W/O To Deck & Lrg Window with California Shutters through out home. Dining & Living Rm Combo W/New Engineered Flooring (2024) &Lots Of Windows-Allowing In Tons Of Natural Light! 2nd Floor Features 4Pc Bath, Laundry & 3 Great Sized Brms Including Primary Brm W/W/I Closet & 4Pc Ensuite! Finished Bsmt Boasts Interior Garage Access. Garage entrance to home. Family Friendly Community Close To Public Transportation, 3 minute drive 401, Go/Via and all Amenities. **** EXTRAS **** Stainless steel Double door Fridge, Stove, Built in Dishwasher and Microwave Oven, Washer and Dryer.(Tankless Water Rental) California Shutters, Electrical light fixtures. (id:35492)
Keller Williams Referred Urban Realty
834 Syer Drive
Milton, Ontario
If you prefer a mature, well-established Milton neighbourhood, then the exceptional TIMBERLEA district is for you. Situated in the older area of Milton (developed in the late 1970's) the TIMBERLEA community encompasses primarily traditional family homes with mature tree-lined streets and deep lots. Situated on a generous-sized 50' x 121' lot, this home opens to a spacious tiled foyer. The main level includes a large kitchen (can easily accommodate a table and chairs) with granite counters, stainless steel appliances and tile flooring, living and dining rooms, a cozy family room (currently used as an office) with wood burning fireplace and modern barn door. From here the patio doors provide access to the backyard interlock patio. A powder room and mudroom complete this level. The second level has 4 large bedrooms with richly coloured hardwood. The primary bedroom with walk-in closet has an attractive 4-piece ensuite including a jet tub. The main bathroom is 5-piece. The fully finished basement offers additional living space. There is lots of fun to be had in the recreation room or relax watching a movie in the media room. A 3-piece bathroom, laundry room and oodles of storage complete this space. Lots of fun in the sun in the backyard with the heated, salt water above ground pool - safely secured with a locking gate. A shed tucks away the gardening and pool equipment. No houses behind you - just a bicycle path! The desirable location of this home is ideal if you appreciate schools and a variety of amenities nearby, convenient access to the GO station and an abundance of parks and trails. Well suited to families, you will love this gem of a street and your friendly new neighbours! UPGRADES: 2024 New Mudroom Door 2023 Front Patio, Patio Stones at Base of Deck Going to Pool, New Carpet and Windows in Basement, New Washer and Dryer 2022 New Garage Door Opener (id:35492)
Royal LePage Real Estate Services Ltd.
13080 Hemlock Island
Haliburton, Ontario
Stunning sunset views from this 2.73 acre extremely private lot on Little Redstone’s Hemlock Island. With 918 feet of clean, deep and shallow shoreline, this private retreat has south, west and north exposure plus morning sunshine on the back deck for your morning coffee. This well-treed property is 1/3 of Hemlock Island with only 1 other cottage. The well-maintained cottage has a large living room with a stone fireplace, dining room, spacious eat-in kitchen and a large, bright sunroom with windows on 3 sides bringing the outdoors inside. A main floor bedroom, 4-pce bathroom and laundry room complete the main level. The upper level has a bathroom with a skylight and two large bedrooms, including one with its own private balcony overlooking the lake. You'll find a workshop below the sunroom for the handyman. A wrap-around deck ensures picturesque views of the lake and sunshine all day. Close to the water, you’ll find a 400 sq ft insulated building, beautifully finished in pine, as well as a shed/change room. The crystal clear water is deep off the new dock but there’s a shallow, sandy secluded cove as well. This lake is clean and deep and part of a 4-lake chain for miles of boating and offers great kayaking, canoeing and fishing. Sits close to Haliburton and Forest Wildlife with many summer and winter activities. There’s a gated, designated parking area a 5 minute boat ride away. Make this your island retreat! (id:35492)
Chestnut Park Real Estate Ltd.
90 Garden Ave
Richmond Hill, Ontario
Stunning property, Pride Of Ownership in Prestigious 'South Richvale , Meticulous Inside & Out, Superior Quality Craftsmanship, Excellent open concept floor Plan For Family Living & Entertaining, Beautiful Design Backyard with concrete Porch, Pergola, Built in BBQ & Huge Shed with mature trees. Total 6 Bdrs & 6 Washrooms, Professionally Trim Carpentry job Throughout , Full Panel walls on Main & Hallway upstairs, 2 Built in Beds, one king & one Queen, Circular Staircases with Wrought iron railings & Service Stairs with Sep Ent to the specious Bsmt with Hi ceiling , Nany suite with 3 pc Bath, Wet Bar with Granite counter top , Gas Fireplace, 2 Pc Bath powder room, lots of storage rooms, Huge Windows, Designed Entertainment walls, Pantry, cold room, Huge Laundry room, 2 1/2 Garge, Lots of parking spots. **** EXTRAS **** 48""Jenn-air Fridge, Gas cooktop, Hi end Hood , Jenn-air B/i Oven, B/i Mic, 2024 Dishwasher, washer/Dryer, Toe kick Vacuum, 2 Furnaces, 2 Air conditions , Sprinkler system , European Lighting & Blinds ,2 Built in Beds, 3 Gas Fireplaces, Cvac (id:35492)
Homelife/bayview Realty Inc.
111 Hazel St
Kawartha Lakes, Ontario
. (id:35492)
Royal LePage Signature Realty
84 Avalon Pl S
Kitchener, Ontario
Imagine the possibilities with this full brick home located on a great 50 ft wide x 106 deep lot steps from the expressway with easy access for commuters to the city.Enjoy the large lot with detached large garage/workshop and fully fenced yard. This home features a walk out basement to fully fenced yard, large deck, updated furnace, on demand hot water heater, air exchanger, electrical pannel, water softener and RO system all done in 2016. Natural gas furnace, gas dryer and BBQ connection to gas. Offers Tuesday May 14th at 6pm. House is being sold ""as is"" ""where is"" with no warrantees. (id:35492)
Keller Williams Home Group Realty
328 East Browns Rd
Huntsville, Ontario
This Charming 3 Bedroom Log Home Is Nestled On A Quiet Road A Few Minutes From Downtown Huntsville. With Proximity To The Hospital, Local Restaurants, Shops, And A Close Drive To Peninsula Lake, Fairy Lake, Lake Of Bays, Arrowhead Provincial Park, And Deerhurst Resort, This Property Offers An Ideal Location For All Nature Lovers And Outdoor Enthusiasts. The Upper Level Features An Open Concept Living/Dining Room With Vaulted Ceilings, A Cozy Stone Fireplace, Walkout To A Sunny Deck, A Spacious Primary Bedroom With A 4pc Bath, Whirlpool Soaker Tub And Views Of The Wooded Backyard. The Lower Level Boasts A Large Rec Room With Plenty Of Additional Space, 2 Additional Bedrooms, And A 4pc Bath With Plenty Of Natural Light. The 2 Car Detached Garage Is Perfect For A Workshop Or Extra Storage Space. The 2.39 Acres Are A Nature Lovers Paradise With Mature Trees And Plenty Of Green Space To Enjoy. The Modern Upgrades Make This The Perfect Turnkey Option For Anyone Seeking The Muskoka Lifestyle. (id:35492)
Keller Williams Co-Elevation Realty
83 Dorchester Dr
Grimsby, Ontario
Your dream home awaits! This stunning 5-bed, 4-bath haven boasts 3,561 sq ft of living space, an inviting inground pool & resides on a spacious corner lot in Grimsby's most coveted neighborhood. Meticulously renovated, this luxurious home greets you with a chic modern staircase. The kitchen has been exquisitely updated with new cabinetry, stone countertops, a custom backsplash, & showcases top-tier appliances. Retreat to the main floor master, replete with custom cabinetry & a designer 5-pc ensuite. Addl highlights include a spacious sunroom, a versatile study with a cozy fireplace, & direct access to the heated double car garage. Ascend to the second floor, where you'll discover 3 bedrooms, a laundry closet, & a luxurious 4-pc bath. The basement presents a welcoming rec room, a 4 pc bath, the 5th bedroom, & ample storage space. Embrace the summer season by moving into this exceptional property & relish in the delights of poolside living with a new concrete patio. (id:35492)
RE/MAX Escarpment Realty Inc.
#88 -143 Ridge Rd
Cambridge, Ontario
*View Virtual Tour* Welcome To This Beautiful Only 4 Years Old Construction Mattamy Built 2 Storey Townhouse that has 3 Bedrooms & 3 Washrooms With A Rarely Offered Walkout Basement That Could Be Rented Out Easily & It Is Backing On To A Green space For Full Privacy. You Have A Garage Entrance Through Main Floor, Separate Living That Could Also Be Used To Fit Big Dining Table & Decent Size Family Room With Gas Fireplace On A Beautiful Accent Wall. Open Concept Designed Kitchen Has Huge Quartz Countertop Centre Island That Also Offers Breakfast Bar Area That Can Easily Fit 5 Breakfast Bar Chairs, Stainless Steel Appliances With Tall Kitchen Cabinets, Quartz Counter-Top & Backsplash Compliment Each Other, Water Dispenser Stainless Steel Fridge & Stainless Steel Range Hood Will Help In Daily Kitchen Cooking. Primary Bedroom Offers Huge Walk-In Closet & Glass Standup Shower In The Ensuite. All Rooms Sizes Are Very Generous. Builder Finished Open Concept Walkout Basement Has So Much Potential To Make It To Your Own Taste, It Is Currently Setup As A Bedroom With Pot-Lights All Around. This Location Is Right Off The HighwaY That Is Ideal For Commuting. Layout Is Perfect For All. Beautiful Deck To Watch Sunset & Green Space. House Comes With 200 Amps Electrical Panel. No Disappointment At All. **** EXTRAS **** This House Is Perfect For Anyone Who Is Looking To Start A Family, 1st Time Home Buyers, For Retirement, Investors, Downsizing, Beautiful Cozy Townhouse In A Excellent Neighbourhood, Close To Highway, School, Hospital, Malls, Worship Place (id:35492)
Ipro Realty Ltd.
311 Kerwood Dr
Cambridge, Ontario
Absolutely an amazing opportunity to live in this popular family area! Curb appeal galore with this Rouseau model4+ 2 bedroom 3.5 bath home! A newly finished basement apartment with a separate entrance. This bright &light-filled home features an open-concept layout with a formal living and dining room combination. The kitchen and dinette are open to the family room with a gas fireplace and sliders to the large rear deck and a wonderful spacious yard! Oversized Primary bedroom with large ensuite! Three additional great-sized family bedrooms upstairs and another full bath! Lovely front landscaping with a driveway and double garage!!! Don't miss the chance to move your growing family into this spacious property. Lots of updates including new windows 2024, Totally renovated upstairs bathroom 2024, new furnace in 2024 and freshly painted! The roof was done in 2014 No need to worry about the big stuff just add your personal touch! 1936 sqft Plus almost 1000 sqft of basement (id:35492)
RE/MAX Realty Specialists Inc.
163 Muriel St
Shelburne, Ontario
Welcome to 163 Muriel St. A beautiful 4 bedroom, 3 bath detached Sunvale home. Nestled in a serene and family-oriented neighborhood - this home has so much to offer a growing family. This unit is on an end lot which is approximately 2035 sq/ft and boast 4 spacious bedrooms and ensuite in the primary bedroom, along with a walk-in closet. The laundry is located on the 2nd floor, for easy access. Modern kitchen with stainless steel appliances, cozy open concept family room with a gas fireplace and separate formal dining room. Modern eat-in kitchen which leads to a welcoming patio and manicured yard, perfect for outdoor entertainment. So much natural light enters this home, with lots of windows and high ceilings in the main foyer. Basement is unfinished, with lots of potential and creative ideas to add a rec area or in-law suite. This home is sure to please! **** EXTRAS **** Close to schools, place of worship, and grocery stores. (id:35492)
RE/MAX Royal Properties Realty
662 College Ave W
Guelph, Ontario
A GREAT BUNGALOW in a great neighbourhood with two large bedrooms which can be easily converted to return it to a 3 bedroom home. Updated carpet on the main floor can be lifted to reveal beautiful hardwood flooring. Plenty of room for all of your gourmet gadgets with an abundance of kitchen cabinets just waiting for your personal touch. Cooking and entertaining is a pleasure with an unobstructed view to the large, inviting living-room which features a huge front window to soak up the summer sun. The spacious & bright rec. room will not disappoint with modern LVP flooring and plenty of room for family get-togethers as well as daily relaxation. Updated windows by Centennial W&D for added comfort and security. All this with such a nice backyard with your own personal access to the adjacent Dovercliff Park complete with mature trees, a playground apparatus and public tennis courts. A stone's throw away from one of the best pizza shops in town and just a short walk to Stone Road's retail shopping and many eateries. The location is away from all the hustle and bustle, yet still provides easy access to the UofG, Hanlon Expressway and HWY 401. You're gonna love it here! **** EXTRAS **** Stacking Laundry & Dryer (id:35492)
Exp Realty
39 Burley Lane
Hamilton, Ontario
Welcome! 39 Burley Lane, Ancaster offers a unique blend of tranquility, comfort, and potential. This charming semi-detached home is situated on a private street and provides a retreat from the hustle and bustle of everyday life while still offering convenient access to amenities and attractions. The living room, with its large windows, offers a tranquil view of the lush greenery that surrounds the property, creating a serene backdrop for relaxation. Ascending to the upper level, you'll discover three bedrooms, each offering comfort and privacy. The primary bedroom isa luxurious retreat, featuring a spacious walk-in closet and an ensuite bath, providing a private sanctuary for rest and rejuvenation. The unfinished basement presents a blank canvas for your imagination and creativity. Whether a cozy family room, or a recreational space, this versatile area offers endless possibilities to tailor to your lifestyle. The backyard beckons with its peaceful, scenic views of the adjacent greenspace. Perfect for gardening, or simply soaking in the beauty of nature, this outdoor oasis provides a tranquil escape right at your doorstep. Located in the heart of Ancaster, this home offers the perfect balance of convenience and serenity. With its private setting, proximity to greenspaces, and easy access to amenities, 39 Burley Lane presents an opportunity to enjoy the best of both worlds a peaceful retreat amidst the beauty of nature, combined with the comforts of modern living. (id:35492)
Exp Realty
44 Laws St
Toronto, Ontario
Welcome to the gemstone in the heart of the artistic Junction! Bright and full of light (10ft. ceilings), this modern home comes with 4 bedrooms and 2 bathrooms, heated floors, custom kitchen and a yard large enough for all family activities! Whether you have little ones running around or are solo flying, you have enough space for extra bedrooms or a home office perfect for WFH. Walking distance to Bloor West Village & High Park where you can enjoy great food, shops and entertainment. Close to schools, public transit and city parks. **** EXTRAS **** See Schedule C (id:35492)
Sutton Group Old Mill Realty Inc.
#311 -70 Annie Craig Dr
Toronto, Ontario
Experience the ultimate in lakefront luxury at Vita on the Lake! This stunning 690sqft 1 bedroom + den, 1 bath condo boasts premium finishes, including quartz countertops and built-in appliances. The spacious bedroom features a walk-in closet, while the large den is perfect for a home office or guest room. Enjoy partial lake views from the expansive balcony. Parking and locker included. Steps from the lake, parks, trails, shops, restaurants, and transit. Relax with building amenities like an outdoor pool, gym, games room, sauna, and 24-hour concierge. Don't miss this incredible lakeside opportunity! **** EXTRAS **** Steps to the lake, marina, & cafes, ttc, go train.Minutes from downtown.Building amenities include fitness room with yoga and sauna, party room,outdoor pool, sun deck, BBQ area, guest suites, and 24hr concierge. Parking and locker included. (id:35492)
Century 21 Leading Edge Realty Inc.
2945 Arvida Circ
Mississauga, Ontario
DescriptionWelcome To This Charming 3+1 Bedrm, 3 Bathrm 2 Storey Home. Nestled In A Quiet, Family-Friendly Neighborhood In Mississauga. As you step inside, you'll be greeted by an inviting open-concept layout flooded with natural light through large windows, creating a warm and welcoming ambiance throughout the home. Professionally Renovated (2023), New Kitchen & Bath. A Chef's Delight Kitchen With Quartz Countertops Custom Cabinetry And New Stainless Steel Appliances. 10Ft Ceiling Kitchen Walks Out To A Huge Pie-Shaped Fenced Backyard With Fruit Trees And a New Garden Shed - An Oasis In The City. The Finished Basement Offers An Additional Bedroom, And A Spacious 3-Piece Bathroom, Possibly An Inlaw Suite. Extra Long Private Driveway Accommodates 4 Cars. Convenience Is At Your Doorstep, Close To All Amenities, Quick Walk To Schools, Parks, Library, Shopping, Lake Aquitaine Park, 2 Go Stations, and Hwys 401 & 407 Are 5 Min Away. Don't Miss The Opportunity To Make This Charming Property Your Own!!! (id:35492)
Royal LePage Signature Realty
#18 -7030 Copenhagen Rd
Mississauga, Ontario
Bright & Spacious Townhome, backing onto greenspace, in the heart of Meadowvale. This 3 Bedroom, 4 Bathroom Unit Boasts A Large Kitchen With Stainless Steel Appliances, Backsplash, Ample Storage, Eat-In Area and Walkout To Oversized Wood Deck. Main Level Is Light-Filled With Stone Fireplace, Iron Pickets and Updated Powder Room. Upper Level Features 3 Spacious Bedrooms With Large Windows and 2 Full Bathrooms. Primary Bedroom Has 4 Piece Ensuite and Dual Closets. Ground Level Includes a Separate Entrance, Laundry Closet, Large Rec Room and Access To Premium Yard With Mature Trees and Park Access. Don't Miss This Opportunity To Live Steps From Trails, Shops, Schools, Restaurants, Public Transit and More. Monthly Maintenance Fee $662.48 **** EXTRAS **** Stainless Steel Fridge, Stove, Dishwasher. Washer and Dryer. Ceiling Fan In 2nd Bedroom. All Electrical Light Fixtures and Window Coverings. 100 AMP Service Electrical Panel (2020). Owned Water Heater. (2020) (id:35492)
Spectrum Realty Services Inc.
22 Mcmullen Cres
Brampton, Ontario
Move In Ready! Lovely 3 Bedroom Townhouse Backing Onto Greenspace In A Quiet Complex Close To All Amenities. S/S Appliances, Dark Cabinetry With An Abundance Of Cabinets, Laminate Floors, And Subway Tile Backsplash. W/O To Backyard Onto A Private Patio With No Neighbors Directly Behind. Outdoor Community Pool for you and your guests! Finished Basement With Garage Access For Your Convenience! New Windows in all Bedrooms, Upgraded Bathroom, New Garage Door, New Front Door, New Storm Door, New Basement Window! Condo Corp Covers Water, Cable TV, Exterior Insurance. Close To Hwy, School, Park, Public Transit, Shopping Centre & Just Minutes Away From Civic Hospital Brampton. Fantastic Opportunity For First Time Buyers! Don't Miss This Deal! (id:35492)
Homelife Maple Leaf Realty Ltd.
19 Kennedy Ave
Toronto, Ontario
Contemporary Custom Home in Prime Swansea. This urban home designed by Charles Gane, has been built, and finished with the highest of quality and thought both inside and outside. It features three plus one bedrooms and four baths and sits on a private, deep lot which backs onto the beautiful homes of The Palisades. A stunning 10 ceiling open concept living space with floor to ceiling windows on both sides along with skylights fill the space with an abundance of light through the day. A walk-out to a large terrace with treetop views enhances the feeling of quiet and serenity. In addition, a custom chefs kitchen with a 14 foot island makes this home perfect for entertaining and everyday modern living. A full basement lower level with large recreation room, bright bedroom, laundry and storage complete this home.A garden shed /studio on the back enhances possibilities for extra space. The home is eco friendly with income producing solar panels. Steps to Bloor West Village, Subway, Rennie Park, High Park. **** EXTRAS **** High Eff. Furnace, CAC (2019), 200 AMP, Hardwired Smoke Detectors, Drycore Subfloor in L/L Slate W,indows, Hardie Board Cladding, Undermount Lighting in Eaves (2022), Epay, Gas line for BBQ, Income Producing Solar Panels,Shed/Studio (id:35492)
RE/MAX Professionals Inc.
3161 Gwendale Cres
Mississauga, Ontario
Gorgeous, Bright & Sunny, 2 Storey, 4 Bdr, 2 Washrooms Semi-Detached House In Prestige, High Demand Mississauga Valleys Location. Lovely, Completely Renovated House Features Open Concept Dining/Living Rooms With Picture Window Overlooking Back Yard, Functional Eat-In Kitchen With Granite Counters And Upgraded Cabinets,Good size 4 Bedrooms With Closets,. Open Concept Recreation Room & Kitchen In The Basement. Mature Area With Great Long Term Neighbours. **** EXTRAS **** Renovation Completed: New Roof 2022, Attic Isolation 2022, 2 inches Isolation+Stucco 2nd Floor, Fully Renovated Bathrooms 2022,Roof Soffit 2019, Red Oak Stairs 2024, New Windows 2022, New Floors 2024. (id:35492)
Right At Home Realty
#30 -365 Tailfeather Cres
Mississauga, Ontario
Welcome to this exquisitely renovated townhouse in Mississauga's sought-after Hurontario neighbourhood, where modern amenities meet unbeatable convenience. This three-bedroom, carpet-free home is a showcase of sophisticated design and thoughtful updates.The heart of the home is the kitchen, equipped with new Whirlpool stainless steel appliances, chic white cabinetry with silver handles, and a large under mount stainless sink. It opens into a bright breakfast area encased in windows that beautifully blur the boundary between indoors and out. Flowing from the kitchen is the open-concept dining area, leading into a welcoming living room. This space is perfect for hosting, enhanced by a cozy wood fireplace and direct access to the substantial backyard deck. Ideal for alfresco dining and summer BBQs, the deck extends your living space into the outdoors. Upstairs, tranquility awaits in the three well-appointed bedrooms. The primary suite impresses with a private three-piece ensuite, featuring a large, glass-doored stand-up shower. The additional bedrooms offer comfort and style, ensuring a peaceful retreat for all.The basement provides extra living space with two rooms previously utilized as bedrooms alongside a flexible area perfect for a home office. Recent upgrades include poured concrete steps and new railings at the front entrance, enhancing curb appeal, while a renovated garage with a new door and multiple keypads adds convenience and security. This home is perfectly positioned for easy access to public transportation, Highway 403, the upcoming LRT, Square One Shopping Centre local amenities and much, much more. Whether you're stepping out to the nearby gym or commuting, everything you need is within easy reach. Investments in numerous upgrades have transformed this property into a turnkey solution for sophisticated living in a prime location. Seize this incredible opportunity to make this renovated townhouse your new home. **** EXTRAS **** See the attachment for a list of upgrades. (id:35492)
Exp Realty
54 Garnet Ave
Toronto, Ontario
Welcome to this lovely detached brick house totally and stylishly renovated. The main floor offers a charming living room with a gas fireplace, large picture window, and built-in bookcases. The kitchen is well appointed for any chef and has a large center island with breakfast bar and pantry. The kitchen combined with the dining room walks out to a spacious deck and the beautifully landscaped patio and garden below. Upstairs are three generous sized bedrooms, including the master with two large double door closets with custom built-ins, and an ensuite washroom. The lower level is dug down with high ceilings and features a recreation room, home office, as well as a laundry room and ample storage. A contemporary aesthetic is evident throughout the house blended with period details. The house is flooded with natural light including in the lower level. The garden offers several sitting areas as does the inviting front porch. The cinder block two car garage completes this special offering and is easily accessible by the laneway. This property also presents a wonderful opportunity to develop a laneway house. Enjoy this Seaton Village location in a tranquil setting yet convenient to area shops, restaurants, transit, and Christie Pits. *Open House - Saturday May 11th & Sunday May 12th - 2-4pm* **** EXTRAS **** All kitchen appliances, washer, dryer, all electric light fixtures, all custom window blinds, all custom built-ins, landscape lighting, storage system in garage, garden bench, garden hose, (id:35492)
Royal LePage/j & D Division
#515 -2 Fieldway Rd
Toronto, Ontario
The perfect fusion of modern details & classic hard loft aesthetics are found in this sunny & spacious corner unit with soaring ceilings, industrial chic details & polished concrete floors. On a tree-lined street in sought-after Sunnylea, Network Lofts is a boutique building offering a range of top-notch amenities including a rooftop deck, gym, sauna, hot tub, guest suites, 24/7 security, and more. This unit also includes a storage locker (on your floor!) & covered parking space.Location is a commuter's dream. Steps to subway and convenient links to highways 427, 403, 407,& 401. Prefer sticking close to home? Enjoy the vibrant community along Bloor Street and nearby green spaces boasting community gardens, scenic trails, sports fields, and a pool! A quick walk down Bloor reveals a plethora of essential services like grocery stores, gyms, cozy cafes, and a diverse selection of dining spots. This stunning condo truly encapsulates all of the best parts of Toronto living! **** EXTRAS **** All Light Fixtures & Appliances. Stainless Steel Fridge, Stainless Steel Stove, Stainless Steel Dishwasher & Built In Stainless Steel Microwave. (id:35492)
Keller Williams Advantage Realty
#125 -1221 Dundix Rd
Mississauga, Ontario
Discover luxury living in this incredible townhome nestled in the sought-after Applewood neighborhood. Boasting exquisite upgrades including hardwood flooring, crown mouldings, and double closets, this home exudes elegance at every turn. The state-of-the-art kitchen is a chef's dream, featuring premium appliances and ample counter space. Entertain guests effortlessly in the spacious living areas or retreat to the finished walkout basement for cozy movie nights. Enjoy peace of mind with a well-maintained and child-safe park just steps away, perfect for little ones to play. With many visitor parking spaces available, hosting friends and family is a breeze. Conveniently located near highways, public transportation, and the Go station, commuting is a breeze. Don't miss your chance to own this impeccable home in a prime location. **** EXTRAS **** Washer, Dryer, Fridge, Stove, Dishwasher, Light Fixtures, Garage Opener. Schedule your showing today and experience luxury living at its finest! Status Certificate Is Available. (id:35492)
Century 21 Leading Edge Realty Inc.
#3 -657 Francis Rd
Burlington, Ontario
A fantastic opportunity awaits first-time homebuyers or investors, with this 3-bedroom townhouse offering approx. 1,300 sq ft of living space. The spacious, open-concept layout includes 2 bathrooms and a finished basement. The private and quiet patio extends from the dining area. Just minutes from downtown Burlington, Mapleview Shopping Centre, restaurants, hospital and parks. Close to the lake and providing easy access to highways, this home offers both convenience and comfort. (id:35492)
RE/MAX Escarpment Realty Inc.
180 Newhouse Blvd S
Caledon, Ontario
MOVE TO STAY & LIVE!! Offering 4 + 2 Bedrooms, 4 + 2 washrooms and 2 Kitchens Detached House Backing onto Tony Pontes Public School. Enjoy breathtaking sunsets from your kitchen with an unobstructed view!! Featuring custom kitchen with a 9' large island and built-in Kitchen Aid stainless steel appliances, pull out drawers, Family Room with custom gas fireplace, Custom Laundry with sitting area. Luxury details, including 8 upgraded doors on the main floor, double door entry and elegant panelling throughout, complemented by quartz countertops for a timeless appeal. The legal basement apartment features 2 bedrooms, 2 full washrooms, custom storage, a custom kitchen, and 2 separate entrances, adding convenience and flexibility to your lifestyle. **** EXTRAS **** ** 10' x 12' Shed In Backyard ** Loaded With Interior & Exterior Pot Lights!! **Main Floor Laundry** covered Entrance to Apartment from the backyard and 2 backyard entry doors! (id:35492)
Intercity Realty Inc.
350 Malboeuf Crt
Milton, Ontario
***MUST BE SEEN***You Will Fall In Love With This Highly Upgraded Executive Home Located On A Quiet Court In The Desirable Scott Neighborhood! Exceptional Floor Plan With 4 Bedrooms, 3.5 Baths, 2 Dedicated Offices(Master Office Easily Converted Back To 5th Bedroom) And A Great Layout For Potential Inlaw Suite. Entertain Friends In Your Custom Eat In Kitchen With Dacor Appliances, Stone Counters, 2 Sinks And A Walkout To A Private Stone Patio/Yard Backing Onto Greenspace. Luxuriously Appointed Main Floor With 9' Ceilings, Plaster Crown Mouldings, Upgraded Lighting, Oversize Trim And Hardwood Throughout. Upstairs Relax In Your Spacious Master Retreat Boasting A 6pc Ensuite With Heated Floors, His And Her Walkin Closets And A Private Exercise Room/Office. This Home Has Been Meticulously Maintained With New Garage Doors, Roof And All Windows And Doors Caulked In 2023. An Extra 150sq' Of Overhead Storage In Garage Keeps Life Organized. Be Sure To View Virtual Tour And Book Your Showing! **** EXTRAS **** Interlock Driveway And Landscaped Yards, Reverse Osmosis And Soft Water System, Hardwired Alarm System, Touch Faucets In Kitchen, Large Cold Cellar And Rough In Bathroom In Basement, Custom Window Coverings Throughout... The List Goes On!!! (id:35492)
Kingsway Real Estate
4 Summertime Crt
Brampton, Ontario
Right Out Of A Magazine! When Luxury, Quality And Affordability Meet In Perfect Harmony! Welcome Home To This Stunning 3 Bed, 3 Bath Fully Detached Home In Prestigious Heartlake West! Incredibly Gorgeous From Top To Bottom Boasting A Bright, Open Concept Floor Plan That's An Absolute Gem For Entertaining Family And Guests. High End Designer Finishes Throughout That Include Hardwood Flooring, Custom Millwork, Pot Lights And A Fully Remodelled Kitchen Featuring Quartz Tops & Stainless Appliances. Primary Bdrm Features A His/Hers Walk In Closet That You'd Find In A Custom Home. This Exceptionally Well Sized Home Is Fit For A Large Family With A Completely Open Concept Main Floor Layout, 3 Large Bedrooms, Plus A Finished Basement W/ Extra Family & Rec Area, Kitchen, Laundry & Bathroom. Sit Back & Relax In Your Private Yard W/ Custom Deck & Privacy From All Your Neighbours. An All Around Incredible Home That You Surely Don't Want To Miss! **** EXTRAS **** Located Just Minutes To All Amenities! Hospital, Bramalea Shopping Mall, Restaurants, Schools, Parks & Lots More! Easy Access To Highway 410 & 407! Plus, Just Steps To Camden Park & Playground.Roof, Garage Door & A/C Replaced In 2022. (id:35492)
Psr
16 Frontenac Cres
Brampton, Ontario
Welcome to 16 Frontenac Cres, where this stunning 3+2 semi-detached house awaits in the desirable Fletcher Meadow area. Freshly painted and boasting an updated kitchen along with new flooring on the main level, closet organizers, this home exudes modern charm. What's more, it features a legal basement apartment and all appliances are just 6 months old, ensuring convenience. Positioned near Brisdale School, parks, the Cassie Campbell Community Centre, and various amenities including Freshco and Shoppers, everything you need is within reach. The spacious eat-in kitchen provides ample pantry storage and leads to an interlocked backyard patio, perfect for outdoor enjoyment. With its move-in-ready status, this home is eagerly awaiting its new owners. (id:35492)
RE/MAX Gold Realty Inc.
4222 Gayling Gdns
Mississauga, Ontario
Bright and spacious open concept family home in highly sought after Pheasant Run neighbourhood! So many upgrades - gorgeous maple HDWD floors, custom built-in shelving units & b/i electric fireplace in living room, California shutters on 2nd and main floor. Open concept kitchen has large centre island & quartz countertops, large size under mount sink, B/I pantry cabinets connects to a beautiful sun-filled addition with wall to wall windows, can be used as an eat-in kitchen/sitting room/playroom, etc. Large yard w/new high end composite deck (2023)and gas BBQ hookup backs onto tree lined green space with no neighbours behind. On the second floor you will find 4 good sized bedrooms, 4-piece washroom has large vanity w/ under mount sink and jetted spa bathtub. Finished basement includes large open concept room for family living, 3 piece washroom, w/ ample storage area/den. Located close to schools, parks, shopping, restaurants, major highways, transit and so much more! **** EXTRAS **** S/S Fridge, Stove w/ Microwave Range Hood, B/I Dishwasher, Washer/Dryer, All Existing Elfs, All existing window coverings (id:35492)
Real Estate Homeward
2243 Ingersoll Dr
Burlington, Ontario
Welcome to your new home! Nestled in the highly sought-after neighbourhood of Brant Hills, this delightful 3+1 bed/2 bath, raised bungalow awaits your personal touch. The kitchen has large sliding glass doors that allow an abundance of natural light in, while you enjoy using your new appliances - fridge (2023) and stove (2021), or step outside to your private deck to savour a cup of coffee. The open concept living room-dining room is perfect for family gathering or simply unwinding after a long day. Descend to the lower level and find a haven of relaxation. A 257 sq ft open-concept layout seamlessly combines a bedroom and TV area, complemented by a cozy fireplace. Completing this level is a generously sized bathroom and a convenient new washer and dryer (2021). Outside discover your own oasis. LOT 50 x 161 with a large, fully fenced yard offers privacy, no rear neighbours, and a pond - truly an idyllic setting for outdoor enjoyment. Close proximity to schools, shopping and major highways ensure easy access to all amenities and attractions. The roof was replaced in 2022. Don't let this opportunity pass you by. (id:35492)
Keller Williams Signature Realty
26 Niagara Pl
Brampton, Ontario
Absolutely amazing location on a quiet cul de sac. This beautiful 4 bedroom, 4 bathroom home is situated on a large pie-shape lot backing onto Nuffield Park. Just minutes away from Trinity Commons Mall, theatres, restaurants, hospital, schools... and easy access to Hwy 410. The glass enclosed front porch leads to a well laid out main floor with a convenient powder room. Open concept kitchen with granite counters, stainless steel appliances, moveable centre island with additional seating and plenty of natural light. Walk out to a spacious deck with spectacular views of beautifully landscaped gardens and mature trees. Relax or entertain your guests in the cozy gazebo or around the stylish custom stone bar with a built in gas BBQ and area to house a bar fridge. Upstairs are 4 good size bedrooms including a primary bedroom with 3 piece ensuite and walk-in closet. The fully finished basement awaits your desires with luxury vinyl floors, large recreation area with pot lights, extra room, 2 piece bath and plenty of storage. **** EXTRAS **** Sprinkler irrigation system front & back. Shingles (2022), Upgraded attic insulation (2014), Vinyl siding, eaves and downspouts (2012). See attachment for additional features and upgrades. (id:35492)
Ipro Realty Ltd.
105 Shirley Ave
Barrie, Ontario
Make your way to the serene neighborhood of Sunnidale, a coveted community bordered by a lush expanse of its namesake - a sprawling 50 acre park adorned with a ravine, scenic trails, playgrounds and vast open fields. The streets are lined with mature trees, and a peaceful pace, as you turn into the newly paved driveway of this beautifully updated Sunnidale home, you'll instantly feel comfort arriving at your sanctuary. As you step into the backyard you're greeted by an expansive oasis that stretches over 200 feet and borders EP Land. At its heart lies an inviting, well maintained in ground pool, and with the perfect amount of sun all day and into the evening, it's always a good time to swim. Complimented by a charming pool house complete with a wet bar, washroom and sink that adds both function and style to your outdoor living. A beautifully constructed brand new deck and cozy fire pit provide the perfect setting for an evening of relaxation. Step inside to discover a space that invokes warmth and tranquility. The kitchen features new appliances, a gas range, granite counter tops, and high quality cabinetry. The bright and spacious bathroom has been given a complete makeover with granite counters and tiled shower. The architectural highlight in the great room is the beautifully designed windows that frame the most spectacular view of the private backyard, and flood the space with natural light from noon until sunset, enhancing every meal in front of the cozy warmth of the wood stove. This exceptional home features a bright, spacious in-law suite providing comfort and privacy. The suite is a generously sized one bedroom walkout, flooded with natural light and equipped with new appliances and contemporary lighting. The well appointed rec room offers ample space for relaxation and entertainment. Step into a home that is not just a place to live, but a sanctuary designed for making lifelong memories, right in the heart of Sunnidale. **** EXTRAS **** Property backs onto EP land. New roof '22. New furnace & A/C '22. New pool pump & salt cell 2018. Driveway '23. Deck '24. Pool house with power, wet bar and washroom, 60 sq ft storage shed with power. Updated kitchens, bathroom. (id:35492)
Century 21 B.j. Roth Realty Ltd.
3722 6&7 Sunnidale Sdrd
Clearview, Ontario
Nestled on serene, picturesque setting, this 3+3 bedroom custom-built bungalow is a true gem for those seeking a comfortable, spacious & elegant living space. The property sits on sprawling approx 2-acre lot, offering ample room for outdoor activities, gardening or simply enjoying nature. Main-floor boasts hardwood floors, multiple walk outs, ample natural light & primary bedroom oasis with w/i closest and full ensuite bathroom. 3 generously sized bedrooms on main floor, providing ample space for relaxation. With large windows that allow natural light to flood the rooms, creating a bright/airy atmosphere. Boasting a modern & well-equipped kitchen with ample counter space and centre island. No details have been left out. The mostly finished basement offers additional living space with cozy wood stove, ample storage rooms & 3 add bedroom potentials. Approximately 3,800 sqft home. Conveniently located just mins to Barrie & steps away from the trail systems of the Simcoe County Forests. Offering the perfect location to hop on the trails or get out in nature. Heated over sized garage to store your toys and car with interior access. **** EXTRAS **** Boasts: Crown molding, 2 sheds, 200 amp service (id:35492)
Coldwell Banker Ronan Realty
273 Concession 11 W
Tiny, Ontario
Cawaja Beach Gem ~ Welcome To Your Cozy Retreat In The Heart Of Nature, Just A Short Stroll Away From The Pristine Shores Of Cawaja Beach On Georgian Bay! Nestled Amidst The Trees, This Charming 2-Bedroom Plus Office/Small Third Bedroom Board & Batten Bungalow Offers The Perfect Blend Of Tranquility & Convenience. Whether You're Seeking A Year-Round Haven Or A Seasonal Escape, This Insulated Home Or Cottage Awaits Your Arrival.Step Inside To Discover A Warm And Inviting Atmosphere, Highlighted By A Vaulted Living Room Ceiling Adorned With Exposed Beams, Creating A Sense Of Rustic Elegance. Cozy Up By The Gas Fireplace On Chilly Evenings, As You Unwind After A Day Of Beachcombing Or Exploring The Surrounding Wilderness, Or All This Amazing Area Has To Offer.The Property Boasts A Thoughtfully Renovated Interior, Featuring Modern Amenities & Finishes For Comfortable Living. Prepare Delicious Meals In The Well-Appointed New Kitchen, Or On Your Outdoor Grill. With Two Bedrooms Plus A Versatile Office/Small Third Bedroom, There's Plenty Of Space To Accommodate Guests Or Set Up A Home Office For Remote Work.Outside, A Private Oasis Awaits, Complete With A Fire Pit Perfect For Gathering With Loved Ones Under The Starry Skies. Embrace The Outdoor Lifestyle Year-Round, Whether You're Roasting Marshmallows In The Summer Or Enjoying The Crisp Winter Air.Conveniently Located At The End Of The 11th Concession In Tiny, Ontario, This Property Offers Easy Access To A Wealth Of Amenities. Take A Short Drive (Just 10 Minutes) To Nearby Midland Or Penetanguishene, Where You'll Find Grocery Stores, Shopping Centres, A Hospital, Movie Theatre, Restaurants, And Pubs.Escape The Winter Blues By Suggesting A Retreat To Warmer Climates, & Making This Charming Bungalow Your Summer Sanctuary. Don't Miss Out On The Opportunity To Create Lasting Memories In This Idyllic Setting Make This Sanctuary Yours Today! (id:35492)
Keller Williams Co-Elevation Realty
131 Milestone Cres
Aurora, Ontario
Welcome to the bright, elegant, perfectly renovated 3BR townhouse in Aurora Village. Multi-level layout with large living room offering a walkout to your outdoor garden area. Pot-lights, modern laminate floors thru-out. Enjoy this gourmet kitchen with granite counters, a breakfast bar, & eating area. Sizable primary bedroom with an ensuite bath. It is a family-oriented, well managed complex on quiet street with an outdoor pool and visitor parking. Safe neighbourhood with a 3 minute walk to top-rated schools, easy bus access, shops, close to a playground (5 minutes walking distance), a 5 minute drive to a Sheppard's Bush Conservation Area, 10 minutes on a direct bus to GO train station, and 15 minute walking distance to downtown Aurora. Two pets are permitted, bbq's allowed, new doors and windows, a roof (2018). Overall, it is a congenial place to live! (id:35492)
Ipro Realty Ltd.
#3 -40 Castle Rock Dr
Richmond Hill, Ontario
Nestled in the heart of Richmond Hill, this charming 3+1-bedroom townhouse presents an exceptional opportunity to embrace the comforts of turnkey living. The main floor greets you with spacious, light-filled living and dining areas, complemented by a beautifully renovated modern kitchen adorned with stone countertops. Step through the easy walkout to the backyard, which enjoys a coveted position on a rare west-facing ravine lot, offering serene views and tranquil moments.Upstairs, the primary bedroom awaits, boasting an ensuite washroom and an oversized walk-in closet, providing a private sanctuary. Two additional spacious bedrooms, each adorned with double closets, and a 3-piece family bathroom complete the second floor, ensuring ample space for the whole family.Descending to the lower level reveals spectacular high ceilings and a beautifully finished recreation room, along with a separate laundry/furnace room and an ample walk-in storage closet. Additionally, a home office or optional fourth bedroom offers versatility and functionality to suit your lifestyle needs.With the convenience of direct garage access into the house and a generous foyer featuring a 2-piece powder room, this prime Richmond Hill location is a rare find that won't last long. Don't miss your chance to call this remarkable property your own Hurry Home!! **** EXTRAS **** Steps from community centre with a gym swimming pool park baseball diamond great walking trails. Hillcrest Mall restaurants highway 7 & public transportation are also within easy reach, providing everything you need right at your doorstep. (id:35492)
Royal LePage Signature Realty
467 White's Hill Ave
Markham, Ontario
Perfect Starter freehold all-brick E-N-D U-N-I-T townhome nestled in the highly sought-after Cornell community! Built By Forest Hill Homes in 2007. Feels more like a Semi & nicely set apart from the next row of homes. Boasting 2+1 bedrooms and 3 baths, including a finished basement that adds A *3RD* bedroom and family room or a potential 4th bedroom, the choice is yours (*See FLOORPLAN*). Step outside onto the spacious deck & fenced backyard, stretching across the expansive 100 FT deep lot, perfect for enjoying outdoor gatherings, and even some grass for the kids! Say GOODBYE to pesky P.O.T.L fees and or Condo Fees. Each second-floor bedroom enjoys its own private bathroom, accompanied by a convenient main floor powder bath and a rough-in for a 3 Pc Bathroom in the basement which conveniently located next to the laundry room W/ Stackable washer+ Dryer & Sink. Forget a three story townhome with a useless Main entry - these three levels allow for full use and functionality- Expand with your family in this space! The oversized kitchen boasts a pantry closet, granite countertops, stainless steel appliances, and ample room for customization of an island & extra cabinetry wall (instead of 2 eating areas - See virtual Reno Pics). A dedicated den space W/ Built in Desk on the 2nd floor caters to your work-from-home needs, while *V-I-E-W-S*of Hawkins Parkette and Black Walnut Park from the front door provide a refreshing ambiance. Experience the charm of a newly maintenance free landscaped front and covered patio, while ample storage nooks throughout the basement and a detached garage offer practicality. With parking space for a second car in the driveway, top-rated schools like Black Walnut P.S. and Bill Hogarth S.S. within reach, this home presents an exceptional opportunity for optimal living. **OPEN HOUSE SAT. MAY 11TH 2-4 PM*** **** EXTRAS **** Walk-to Parks & Top Schools, Y.R.T Is at the corner (Stop 5930), Mins To Hwy 407,8 min To Mount Joy G.O Station, Cornell Community Center, Markham Stouffville Hospital. Guest Street parking located right in front of property! (id:35492)
RE/MAX Hallmark Realty Ltd.


