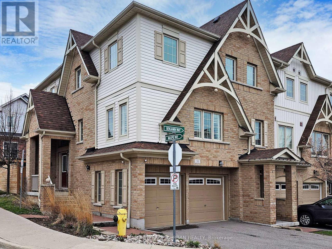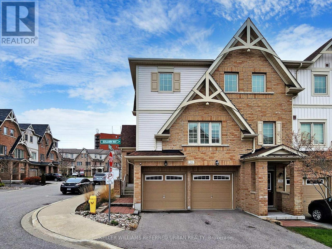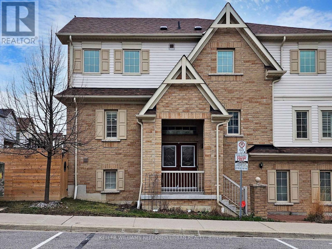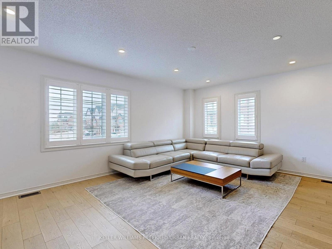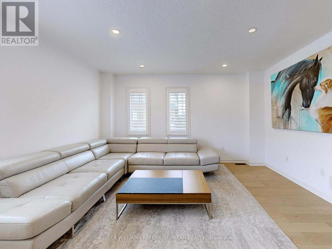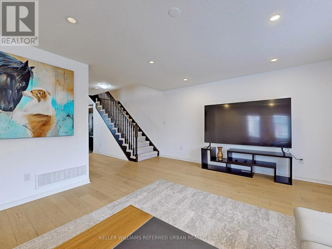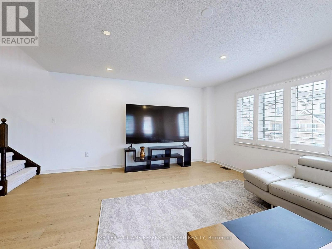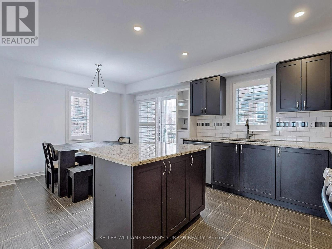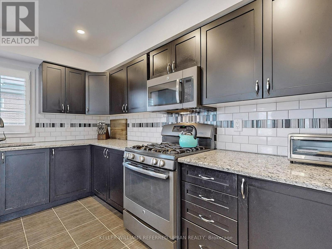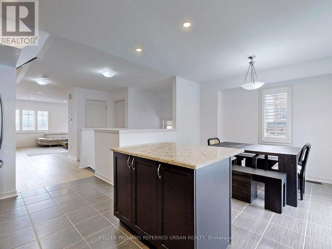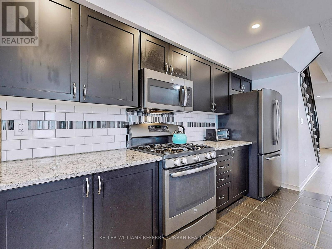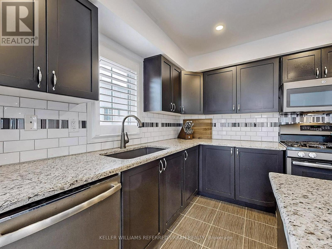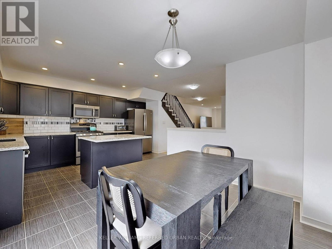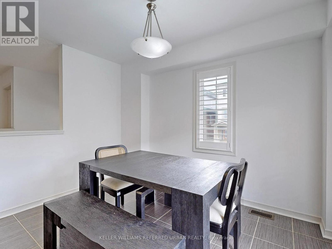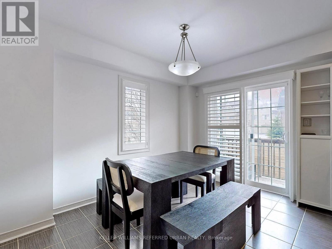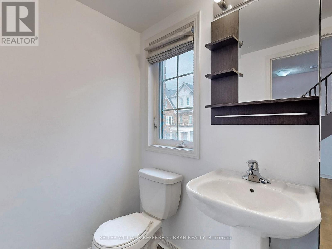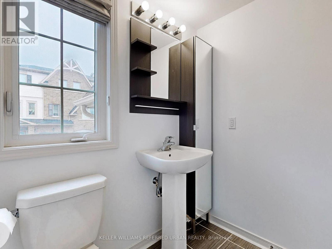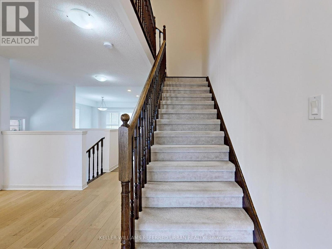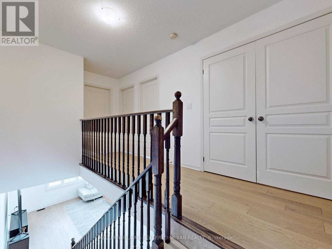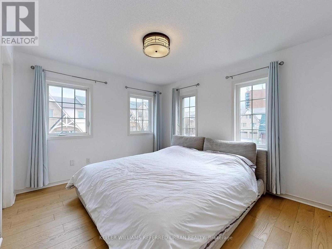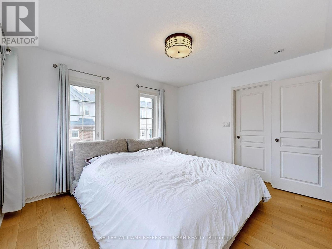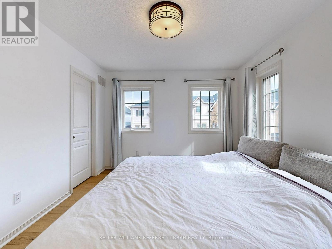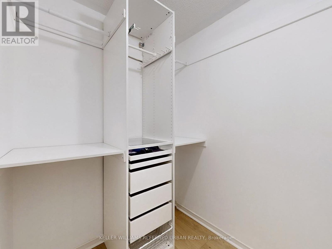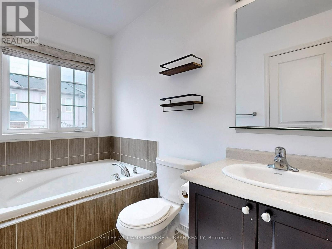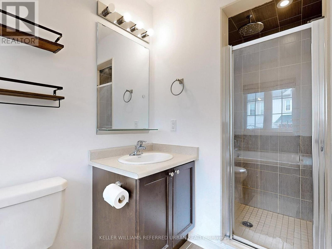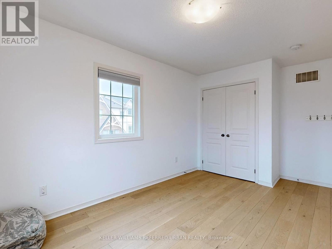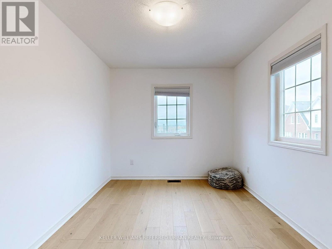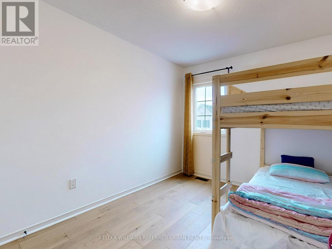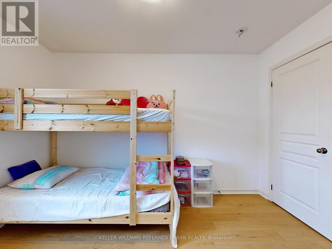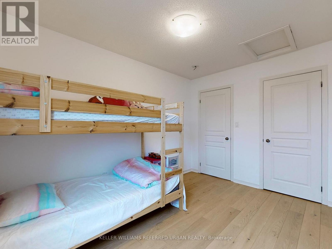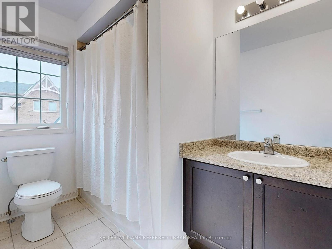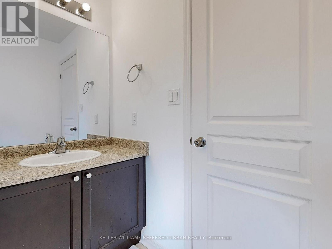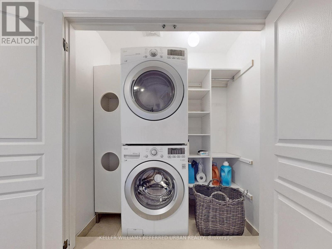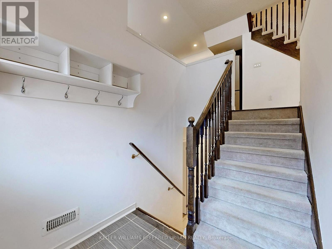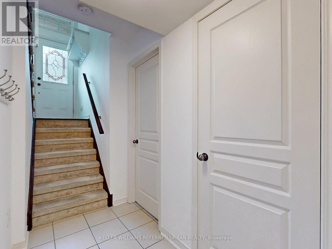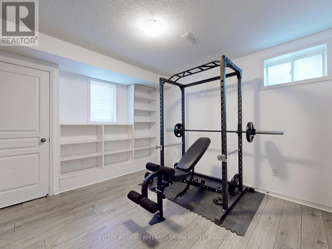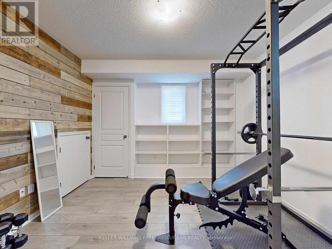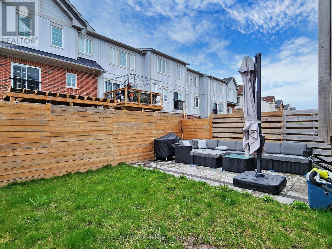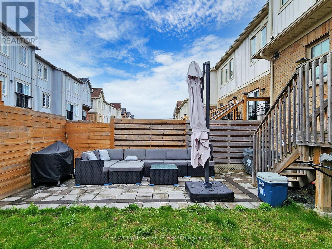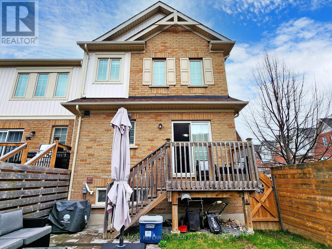31 Benjamin Way Whitby, Ontario L1N 0K7
$799,000Maintenance, Parcel of Tied Land
$150 Monthly
Maintenance, Parcel of Tied Land
$150 MonthlyRarely offered Double Car Garage End Unit 3 Brm Townhome with Finished basement. Newly Painted and Super Clean Home Fully Fenced In Backyard W/Newer Deck. 2nd Floor Laundry! Bright & Open Main Floor Features Eat-In Kitchen W/Centre Island W/Brkfst Bar, S/S Appls, Tons Of Cupboard Space & Brkfst Area W/W/O To Deck & Lrg Window with California Shutters through out home. Dining & Living Rm Combo W/New Engineered Flooring (2024) &Lots Of Windows-Allowing In Tons Of Natural Light! 2nd Floor Features 4Pc Bath, Laundry & 3 Great Sized Brms Including Primary Brm W/W/I Closet & 4Pc Ensuite! Finished Bsmt Boasts Interior Garage Access. Garage entrance to home. Family Friendly Community Close To Public Transportation, 3 minute drive 401, Go/Via and all Amenities. **** EXTRAS **** Stainless steel Double door Fridge, Stove, Built in Dishwasher and Microwave Oven, Washer and Dryer.(Tankless Water Rental) California Shutters, Electrical light fixtures. (id:35492)
Property Details
| MLS® Number | E8317348 |
| Property Type | Single Family |
| Community Name | Blue Grass Meadows |
| Amenities Near By | Hospital, Park, Place Of Worship, Public Transit |
| Parking Space Total | 4 |
Building
| Bathroom Total | 3 |
| Bedrooms Above Ground | 3 |
| Bedrooms Total | 3 |
| Basement Development | Finished |
| Basement Type | N/a (finished) |
| Construction Style Attachment | Attached |
| Cooling Type | Central Air Conditioning |
| Exterior Finish | Brick, Vinyl Siding |
| Foundation Type | Unknown |
| Heating Fuel | Natural Gas |
| Heating Type | Forced Air |
| Stories Total | 2 |
| Type | Row / Townhouse |
| Utility Water | Municipal Water |
Parking
| Attached Garage |
Land
| Acreage | No |
| Land Amenities | Hospital, Park, Place Of Worship, Public Transit |
| Sewer | Sanitary Sewer |
| Size Irregular | 31.73 X 85.05 Ft |
| Size Total Text | 31.73 X 85.05 Ft |
Rooms
| Level | Type | Length | Width | Dimensions |
|---|---|---|---|---|
| Second Level | Primary Bedroom | 3.88 m | 3.72 m | 3.88 m x 3.72 m |
| Second Level | Bedroom 2 | 3.61 m | 2.63 m | 3.61 m x 2.63 m |
| Second Level | Bedroom 3 | 4.63 m | 2.76 m | 4.63 m x 2.76 m |
| Basement | Recreational, Games Room | 3.66 m | 3.57 m | 3.66 m x 3.57 m |
| Main Level | Living Room | 4.33 m | 2.83 m | 4.33 m x 2.83 m |
| Main Level | Kitchen | 4.51 m | 2.82 m | 4.51 m x 2.82 m |
| Main Level | Dining Room | 4.67 m | 5.49 m | 4.67 m x 5.49 m |
Utilities
| Sewer | Installed |
| Cable | Available |
https://www.realtor.ca/real-estate/26864006/31-benjamin-way-whitby-blue-grass-meadows
Interested?
Contact us for more information

Tommy Liang
Salesperson
https://www.tommyliang.com/

156 Duncan Mill Rd Unit 1
Toronto, Ontario M3B 3N2
(416) 572-1016
(416) 572-1017
www.whykwru.ca/

Lara Lee
Salesperson
www.oasisrealestate.ca
https://www.facebook.com/oasisrealestategroup

156 Duncan Mill Rd Unit 1
Toronto, Ontario M3B 3N2
(416) 572-1016
(416) 572-1017
www.whykwru.ca/

