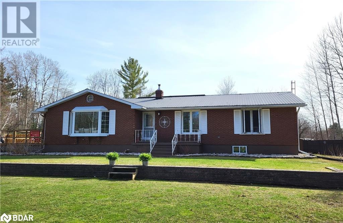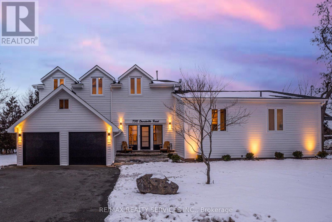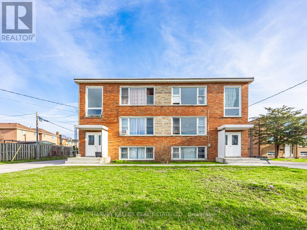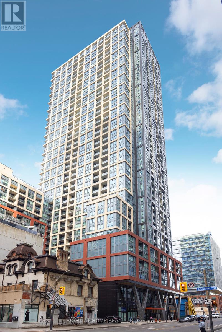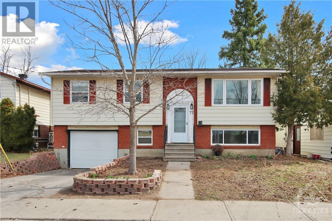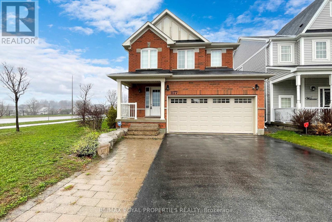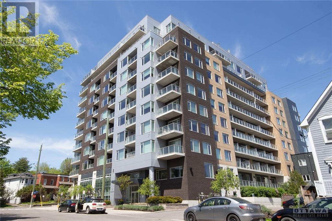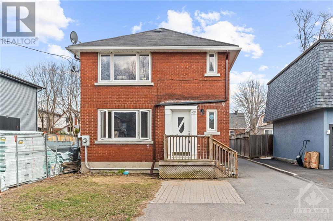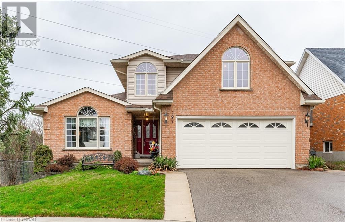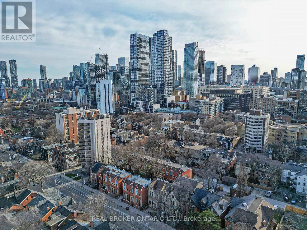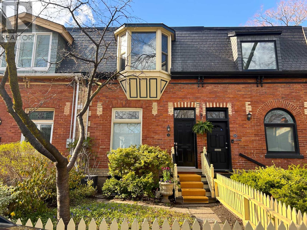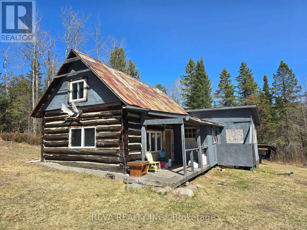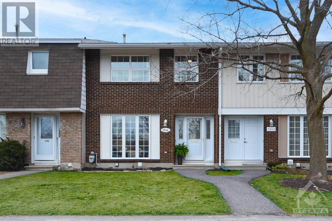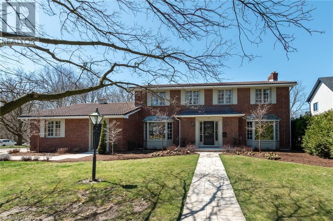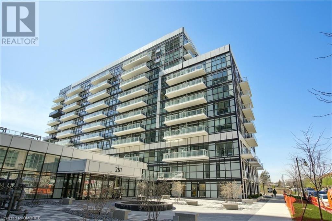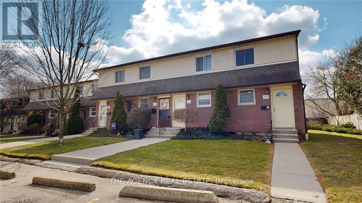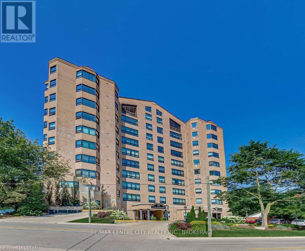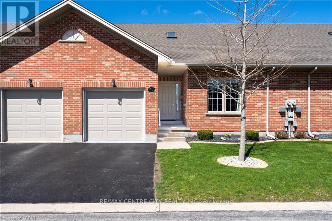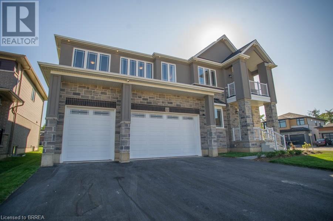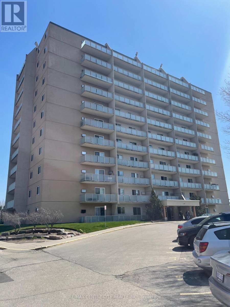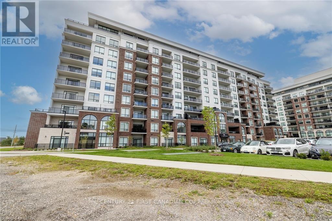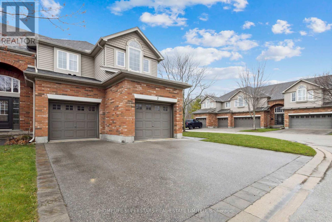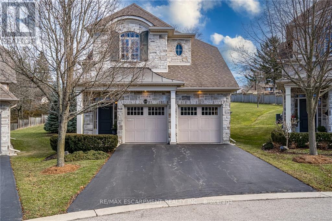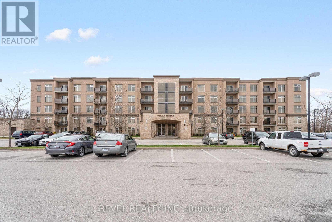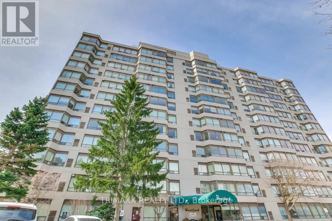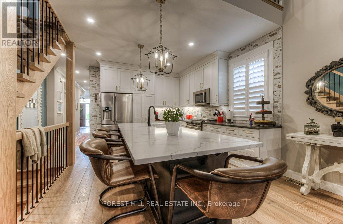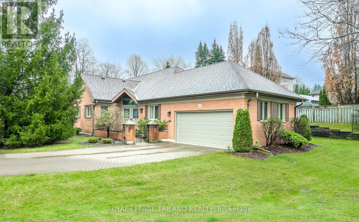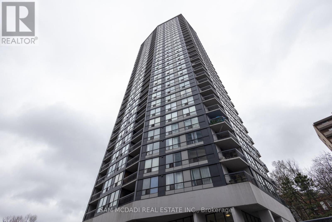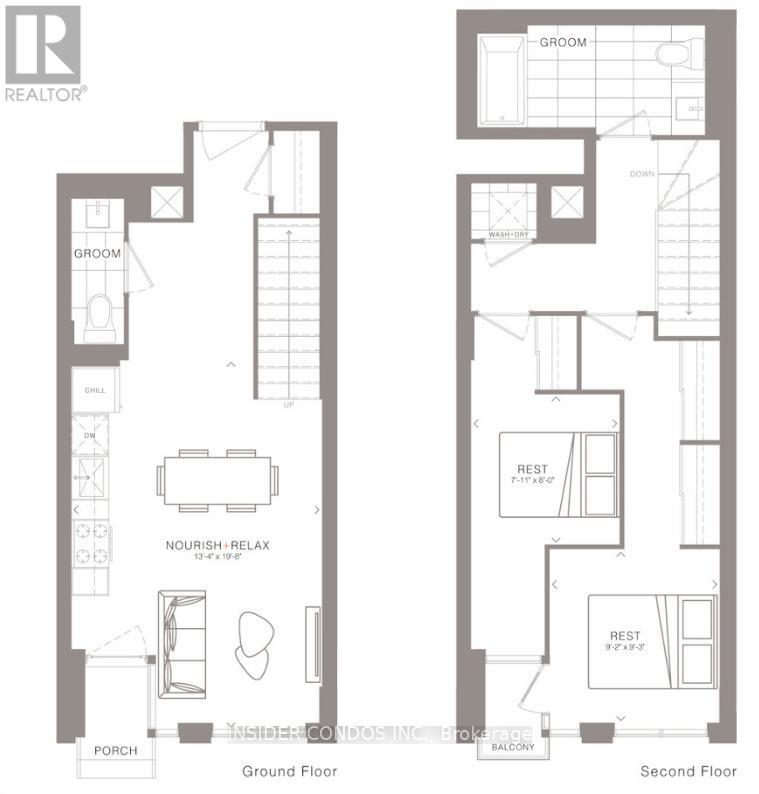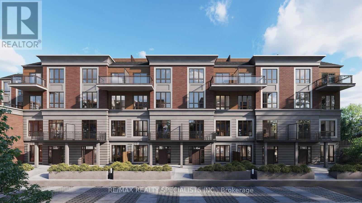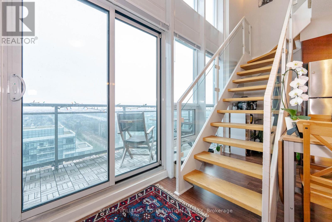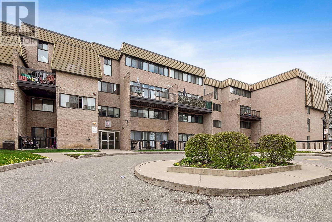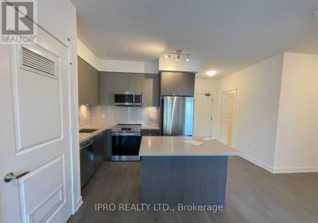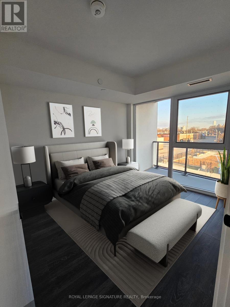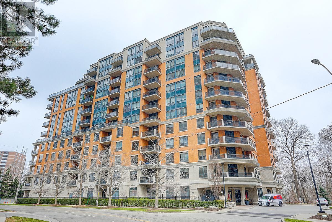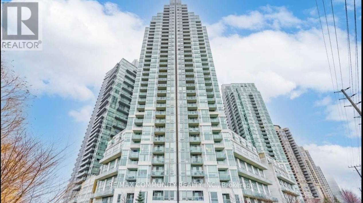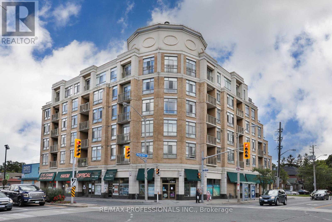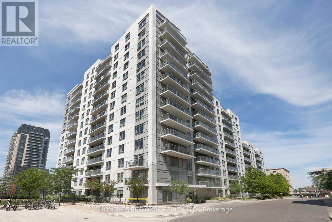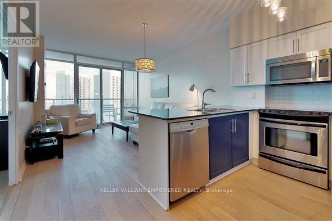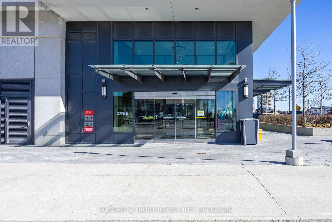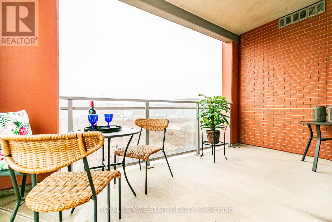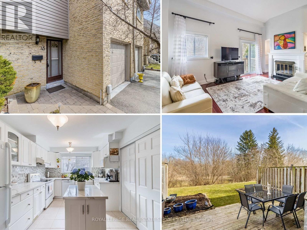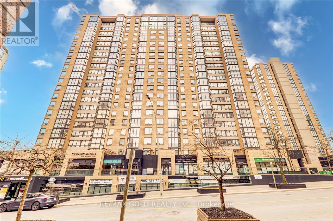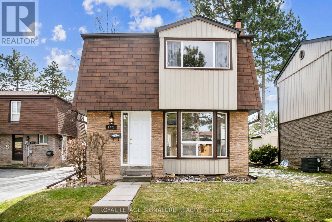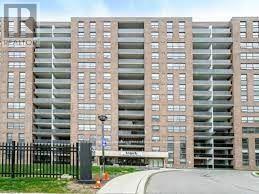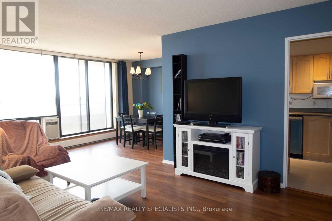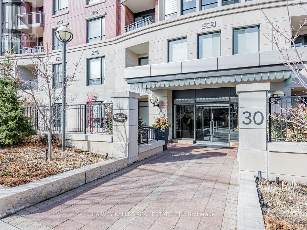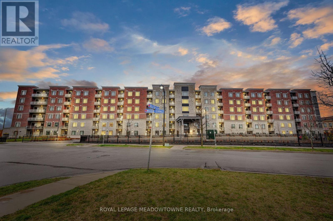2373 Fairgrounds Road
Washago, Ontario
IMMACULATE - One Owner - Brick Bungalow built w superior construction for sale for the first time EVER! Pride in ownership throughout! Nestled on 7+ acres in a lil paradise called Washago, located 15 minutes from Orillia and/or Gravenhurst, Ontario, Canada. Boasting 1560+ sqft above grade with a full finished basement with In-law suite potential. 3+1 Bedrooms, updated kitchen, One updated bath, huge principle rooms including the Rec Rm and wet bar. Main floor laundry, steel roof, vinyl windows, Honda Generator. Ample Storage. Above ground pool. Zoned RU in the Township of Ramara. Zoned for a Secondary dwelling/Garden suite. Unlimited internet provided by Muskoka Wifi for $74/mon. Property taxes: $1800/2023. Ramara Hall is down the road and hosts community events throughout the year. Grocery, pharmacy and LCBO are minutes away. Costco is 20 min. Barrie 45min. Hiking trails, beach, library. This quaint area is sure to please! Don't miss your chance to own a slice of paradise! **Added area influences feature sheet attached to listing for your reference.** (id:35492)
Coldwell Banker The Real Estate Centre Brokerage
7741 Churchville Rd
Brampton, Ontario
Estate home in coveted Churchville Village on 105FT x 255FT (.6 Acres) corner lot that may have the possibility for lot severance to build a second property to live or sell. The existing home has been designed as a multi-family residence with potential for rental income. Offering 4,049 Sq.ft above-grade living space (1st/2nd floor) with 5 Bedrooms + Large Den (previously used as a 6th bedroom) & 4 Bathrooms. 3 Bedrooms on the 2nd floor, and 2 bedrooms on the main floor, make it ideal for a multi-generational family. Close to $1,000,000 spent on extensive renovations to the interior and exterior all completed with permits. Featured as The Toronto Star's home of the week! **** EXTRAS **** Churchville Village is a unique oasis situated on the Credit River surrounded by treelined streets creating a Muskoka-like ambiance, yet only minutes from Hwy 401/407, making it a sought-after location. (id:35492)
RE/MAX Realty Services Inc.
563 Danforth Rd
Toronto, Ontario
Huge Sixplex in Scarborough, Lot size (from Geowarehouse) 107.55 Front, 107.82 (West side) 147.22(east side) 98.22 (rear). Steps to transit, shopping, parks. Four large two bedrooms, and two one bedrooms (converted into two bedrooms). Long term tenants (from 2019 and prior), All tenants are month to month. Please do not ask for vacant possession, tenants to be assumed.. 8 hydro meters, tons of parking, driveway on two sides. Newer windows,, Roof (approx. 2013) 2 furnaces (Approx2018/2020) Financials on attachments. Hot water tanks (6) are rentals, 3 kitchens have been updated (2019/2020). Total 6378 sq ft (added from floorplans) (id:35492)
Harvey Kalles Real Estate Ltd.
#4112 -108 Peter St
Toronto, Ontario
Welcome to your luxurious retreat in the heart of the city! This brand-new, stylish condo offers the epitome of modern living with its sleek design and panoramic western views that will leave you breathless. As you step into this sunlit sanctuary, you are greeted by an open-concept living space adorned with floor-to-ceiling windows that frame stunning vistas of the lake and majestic sunsets. Natural light floods the interior, creating a warm and inviting ambiance throughout. Retreat to the spaciously large bedroom, where tranquility awaits. Wake up to the gentle glow of the morning sun streaming through the windows and savor your coffee on the private balcony overlooking the city below. Located in a prime location, you'll be just steps away from the finest dining, shopping, and entertainment the city has to offer, allowing you to immerse yourself in the vibrant urban lifestyle. Experience luxury living at its finest in this exquisite condo with unparalleled western views. Welcome home. **** EXTRAS **** enjoy some of the best amenities ever seen in a condo building including fitness room, outdoor pool, outdoor terrace, indoor and outdoor fitness studio, party lounge, outdoor dinning, yoga studio, infrared sauna and treatment rooms (id:35492)
Right At Home Realty
77 Carleton Street
Almonte, Ontario
Welcome to picturesque Almonte, and view this home on Coleman Island, a couple of minutes walk to the bakery, downtown, post office, butchery, pubs and restaurants. Just off the downtown core, Coleman Island is a best kept secret. 3 bedroom, 2 bath single home located on dead end street, view of park and Mississippi river from your yard. Park with sitting benches, areas for soccer or just to play in, and the Riverwalk walking trail. Main floor features dining room w/large deck, lvgrm, 3 bedooms, (Primary bedroom has own private balcony) kitch, 4 pc bath. Lower level features huge family room, 11 x 12 utility room, and direct access to garage. Convenient Storage/work shop area connected by interior door to garage. Quiet street, in a wonderful friendly. 24 hours notice for all showings. Heated driveway. TAXES ARE ESTIMATED - TO BE VERIFIED. Schedule B must be included with all offers. (id:35492)
RE/MAX Hallmark Realty Group
1177 Edward Bolton Cres
Oshawa, Ontario
Very Spacious & Bright, This Gorgeous Detached Home Boasts Of 4 Large & Bright Bedrooms With A Premium Extra Wide Pool Sized Lot & Extra Windows. The Open Concept Main Floor Layout Offers Ample Space For Entertaining. The Eat-In Kitchen W Granite Counters And Stainless Steel Appliances, Vaulted Ceiling In Family Rm, Gas Fireplace, Laminate Floors, Garage Access. Side Entrance To Bsmnt Possible, An Ideal Large Work-From-Home House. A Must See. **** EXTRAS **** Also Included Are All Electrical Light Fixtures, S/S Fridge & Stove, B/I Dishwasher, Washer & Dryer & Garden Shed. Enjoy Being Steps To Great Schools ( Pierre Elliot Trudeau P.S), Minutes To Shopping , Transit, Parks & 401/407 Access. (id:35492)
RE/MAX Royal Properties Realty
7 Marquette Avenue Unit#706
Ottawa, Ontario
Luxurious, modern 2bed+2bath CORNER unit w/SOUTHERN views overlooking Parliament & Gatineau Hills. Over 921 sqft well-appointed space, open concept living/dining & balcony. This is a true must-see! Enjoy the features of pot lighting, outdoor gas BBQ, in-suite laundry, soundproofing & high end finishes throughout. Wake up in your primary bedroom w/spectacular view incl. full ensuite w/granite countertops & glass walk-in shower. 2nd bedroom offers floor to ceiling closets w/organizing system & full bathroom w/tub just steps away! Enjoy large windows w/custom blinds & chef's dream kitchen w/stainless steel appliances, gas stovetop, granite counters, undermount lighting, tiled backsplash & soft close cabinets. Storage locker & underground parking included. Amazing amenities: rooftop lounge/terrace, guest suite, fitness centre, meeting room, pet wash station & visitor parking! Steps away from local shops, fine restaurants, transportation. (id:35492)
Keller Williams Integrity Realty
298 Duncairn Avenue
Ottawa, Ontario
Well-maintained triplex boasts consistent income & recent upgrades, making it ideal for savvy investors. Located in the sought-after Westboro neighbourhood w/ convenient transit |LRT options & close to the Parkway. Many choices in restaurants & shopping w/ Hampton Plaza, Farm Boy, Real Canadian Superstore & specialty stores like MEC & Bushtukah. Enjoy recreation options w/ Westboro Beach, Hampton Dog Park & Dovercourt centre all nearby. Upgrades incl. newer furnace, re-shingled sections of roof, updated appliances in some units, new eavestroughs & retiled basement bathtub. 1st lvl: Large living areas, updated bathrm with soaker tub, backyard access & in-unit laundry. 2nd lvl: Gleaming hardwd flrs, open concept living & private balcony. LL: Large bed w/ customizable living space & separate side entrance. Private backyard, ample parking w/ 1 spots in front, 2 at rear & a storage shed. All units currently rented mth-mth. 24 hours irrev on all offers. Some images digitally altered. (id:35492)
Coldwell Banker First Ottawa Realty
187 Municipal Street
Guelph, Ontario
Amazing multigenerational home available for the first time. The lovely custom 2 storey has been meticulously cared for over the past 30 years. Fully permitted top to bottom with 2 kitchens, 6 bedrooms, 4 bathrooms. Perfectly located at the end of a dead end street, backing onto conservation and steps to the river walking trails. The property offers so many possibilities. Bright and airy with lots of large windows and skylights. The main floor has tonnes of space with large family room featuring a wood burning fireplace, large eat in kitchen, living dining room plus a large multi purpose room that currently is being used as the laundry/craft room. The walkout basement is perfect for entertaining with it's own beautiful wood burning fireplace in the massive recreation room. With great schools and walking distance to downtown you are perfectly situated. Easy access for commuters. There are so many possibilities when it comes to this home. Here's your opportunity to make it yours. (id:35492)
Royal LePage Royal City Realty Brokerage
#14 -280 Sherbourne St
Toronto, Ontario
A Huge Multi-Level Victorian Townhome, Nestled Within an 18-Unit Well-Managed Condo Community of Long-Term Residents. Discover this Secret Gem Hidden From the Street - A Tranquil Courtyard Garden Oasis with Mature Trees, Tiered Stone Pathways and a Sense of Serenity that is hard to imagine in the urban core. Filled with an Abundance of Light & Perfect for Entertaining! A Kitchen with Soaring Ceilings & stone counters! A gas burning Fireplace & Stained Glass Windows. A Spectacular 16+ foot high Wall of Windows with a French Door Walk-Out to Your Own Private Westward facing backyard patio. The 2nd Floor Bedrooms are Generous in size, with Large Double-Closets and a ton of natural light. The Spacious 3rd Floor Primary Bedroom Sanctuary Boasts a 5-Piece Ensuite Bath, Walk-In Closet and a Lovely Tree-Top Balcony! A 97% Walk Score to Bay St, College Park, St Michaels Hospital, Eaton Centre, Distillery District, St. Lawrence Market, Metropolitan University, George Brown College & More! ADDED BONUS - This unit has a 95+ sq ft storage closet that no other unit has, and the distance between your secure and exclusive carport space and your front door is arguably the shortest in the complex. Not to mention these interior units have a level of privacy that is much more superior than the road facing units. Make sure you check out our 3D Tour and YouTube Video, and then book in soon to have your very own private viewing. (id:35492)
Real Broker Ontario Ltd.
18 Geneva Ave
Toronto, Ontario
Welcome to 18 Geneva Avenue, nestled in the heart of vibrant Cabbagetown! This charming home boasts an enviable location just a block away from the picturesque Riverdale Zoo and Park, offering the perfect blend of urban convenience and natural beauty. Step inside to discover a beautifully updated kitchen, complete with modern appliances and a convenient walk-out to the serene patio, ideal for enjoying morning coffee or alfresco dining. The spacious living room features a large window, flooding the space with natural light and showcasing the great ceiling height, creating an airy and inviting ambiance. Find three bedroom upstairs with a fabulous bath and also venture downstairs and discover the additional living space perfect for a gym, office or additional bedroom. Outside, the backyard provides ample space for relaxation and entertainment, with the added convenience of accommodating one car parking a rare find in this coveted neighbourhood. **** EXTRAS **** Backyard can accommodate parking. (id:35492)
Sotheby's International Realty Canada
322 Lower Spruce Hedge Rd
Greater Madawaska, Ontario
About 210 Acres of Hunting Camp Land, rural retreat about thirteen kms from Burnstown Road south of the Madawaska River and East of McNulty Lake. 212 acres on Land Titles, 199.75 acres on Tax Bill. Off-Grid generator/battery powered Log cabin hunting camp with a loft, additions and outbuildings. Access via Lower Spruce Hedge Road to McNulty Road and Trail. Hundreds of acres of Crown Land adjacent. Seller has tapped 100 maple trees, a few hundred more taps available. Accessible three seasons by vehicle and ATV's, otherwise sled or tracked machine. Neighbour has easement across lands to their hunting lands. Enjoy the sound of wind, birds and serenity on this forested land. Contact your favorite Realtor for a showing real soon. Please DO NOT visit property without your Realtor. **** EXTRAS **** Travel on roads to camp requires a four wheel drive vehicle most of the time. Maple sap buckets to stay with camp. (id:35492)
Reva Realty Inc.
1244 Pebble Road
Ottawa, Ontario
This rare 4-bedrm, 2 full bath in South Keys has been meticulously maintained. Complete kitchen renovation in 2023 featuring quartz countertops and island with stools, a marble backsplash, recessed lighting, a built-in hood insert, 3 stainless steel appliances, upgraded electrical, and new insulation on the exterior kitchen wall. The spacious living room and dining area are perfect for entertaining. Rear door access with side glass to a fully fenced yard with an interlock patio, providing a private outdoor space to enjoy. Hardwood in living, dining, main level hallway & bedrooms. Basement has large Rec Room and 3pc Bath with shower + laundry/storage area. Upgraded LED lighting in majority of home. This home offers both functionality and style. The entire home has been recently painted, creating a fresh and inviting atmosphere. Ideal location-walking distance to community park with play structure, school, shopping & O-Train. Condo complex has a salt water pool & ample visitor parking. (id:35492)
Royal LePage Performance Realty
64 Sherwood Avenue
London, Ontario
Situated on a prime lot backing onto trees, green space and Gibbons Park, this 2-storey family home with fully finished basement / in-law suite in a desirable Old North neighbourhood is sure to impress. In the spacious foyer there is an accent wall, wainscoting and views of the living room and dining room. The large dining room is well appointed with a large bay window and wainscoting. On the other side of the foyer, you will find an inviting living room with a large bay window providing plenty of natural light and a fireplace. The kitchen is big and bright and comes complete with backsplash, plenty of storage, stainless steel appliances, breakfast nook and sliding doors leading to the back patio area. Adjacent to the kitchen is a quaint family room complete with fireplace and accent wall built in wall storage and a large bay window with views of the backyard. On the second level the primary bedroom has lots of space and comes complete with an ensuite bathroom with tiled shower as well as a fireplace , ceiling fan and oversized bay window. The second bedroom is spacious with an ensuite and large closet. The second level also has an additional 3 bedrooms, and a full 3rd full bathroom. In the lower level you will be amazed by the sizable rec room that has a fireplace complete with brick accent wall and wooden mantle as well as built-in wall shelving. The white kitchen is very spacious and has an island with sink and bar seating, backsplash, stainless steel appliances and lots of storage. 3 additional large bedrooms and a full 5-piece bath with soaker tub complete the lower level. With a separate entrance it could be the perfect in-law suite. The backyard is very spacious and has views of Gibbons Park and the Thames Valley Parkway. The home is walking distance to the University, Parks, Hospital’s and trails that lead all over the city. (id:35492)
Sutton Group - Select Realty Inc.
251 Manitoba Street Street Unit# 1505
Toronto, Ontario
Welcome to 1505 - 251 Manitoba Street, where luxury living meets serene waterfront view. This stunning 590 square foot unit boasts a spacious 109 square foot patio, offering an unparalleled southern exposure of the tranquil waters of Lake Ontario. Step inside to discover a world of modern elegance and convenience. From the stylish grand lobby with its attentive 24-hour concierge service to the state-of-the-art amenities, every detail has been meticulously crafted to elevate your living experience. Indulge in the ultimate relaxation at the tranquil spa, complete with a rejuvenating sauna. Step outside to the beautifully landscaped outdoor courtyard, where you'll find inviting dining tables nestled among lush greenery. And when it's time to soak up the sun, head to the luxurious outdoor pool for a refreshing swim. Convenience meets comfort with quick access to the highway, making commuting a breeze. Plus, with the lake promenade and an array of restaurants just a short walk away, you'll have endless opportunities to explore and unwind. Experience the epitome of modern living at 1505- 251 Manitoba Street - a truly wonderful place to call home. Schedule your viewing today and start living the lifestyle you deserve! (id:35492)
Century 21 Miller Real Estate Ltd.
#40 -1919 Trafalgar St
London, Ontario
Attention first time buyers, investors and those looking for an amazing value! This unit has been meticulously maintained. Tucked away in the back corner for the utmost privacy. You have all you need with these 2 bedrooms, 1.5 bathrooms, and a finished basement. Affordable priced and a lower condo fee of $240 which includes your personal water! Improvements include newer kitchen appliances, flooring, all windows and exterior doors replaced by the condo corporation (2021). Conveniently located close to shopping, public transportation. Fanshawe college is just ten minutes away. Schedule a viewing today and let this remarkable property welcome you home!! (id:35492)
The Agency Real Estate
#505 -549 Ridout St N
London, Ontario
Note: Harris Park Shoreline Restoration & Park Improvements on East Side of Thames River are Expected to start in Summer 2024. Which will give a huge boost to this area. Welcome to the epitome of urban living at the Blackfriars, in the heart of Downtown, within walking distance to trendy restaurants, Grand Theatre, Covent Garden Market, (Budweiser Gardens) JLC, stunning walking and biking paths, fishing, and canoeing spots!! This 2-bedroom, 2-bathroom Suite with stunning, unobstructed views of Harris Park and Thames River is now available for sale. This most popular, flexible layout offers a large foyer, spacious eat-in kitchen, large living room, dining room, a den combination, in-suite laundry & storage. It combines comfort, practicality & an incredible view that stretches over the tranquil Harris Park and the serenely flowing Thames River. The suite has some recent updates and shows nicely. The building is approx 80% owner-occupied (retired seniors, young professionals) and, within the last 10 years has gone through major renos including (a classy, elegant rebuilt foyer with fireplace, designer's furniture, all carpeting, wallpaper, light fixtures, hardware, artwork on all floors, elevators, roof, underground parking membrane, party room, extensive landscaping, and, security cameras on all floors & at the front, back patios and underground parking, attractive quality windows in 2022, and new back boardwalk & and patio doors (2023). The Corporation has no loans and all renovations are paid for. Don't miss out on this!! (id:35492)
RE/MAX Centre City Realty Inc.
#23 -307 Metcalfe St E
Strathroy-Caradoc, Ontario
Welcome to Bear Creek Ridge, a 55 plus Adult Lifestyle Community where practicality meets comfort. This one-floor condo is move-in ready and boasts 2 bedrooms, 2 baths, and an attached garage a perfect fit for hassle-free living. Inside, you'll find an updated open-concept layout with clear sight lines throughout the living space and a cozy gas fireplace in the living room. Refreshed kitchen with newer countertops and a spacious dining area. Terrace door off dining area leads to a deck for outdoor enjoyment. Recent updates include new flooring throughout the main floor, light fixtures, paint and windows, R60 insulation furnace and air(2018). Main floor has all been painted in neutral colours, giving the space a fresh look. Both bedrooms are spacious, with the primary featuring a walk-in closet and an updated ensuite bathroom. Updated secondary bath with a walk in shower. Laundry hook-ups on both levels. Lower level offers a finished family room with a second gas fireplace and ample storage. This condo comes with 5 newer appliances and is situated within walking distance to parks, shops, and restaurants. Plus, its proximity to the 402 ensures a quick commute to London. Experience the convenience of Bear Creek Ridge living schedule your viewing today (id:35492)
RE/MAX Centre City Realty Inc.
113 Court Drive
Paris, Ontario
*OVER $600,000 IN UPGRADES!!* Welcome to 113 Court Drive, a stunning, 2-storey detached completely brick home located in the prettiest town of Paris. Featuring 5+1 bedrooms, 3+2 bathrooms, a 3-car garage with loads of upgrades and high ceilings. The home offers luxury vinyl plank flooring throughout, upgraded baseboards, trim, 8-foot doors, LED potlights, and zebra blinds throughout. The open concept bright main floor is the perfect place to entertain family and friends. The dining room comfortably fits a 10-person dining table and offers elegant, coffered ceilings and two large windows. The great room offers 12 box tray ceilings with LED potlights and a natural gas fireplace with dry stack stone and built-in cabinetry surrounding it. The chef’s kitchen is stunning with modern white ceiling high cabinetry with crown moulding and under cabinet lighting, quartz countertops, high end appliances, a butler’s pantry with a beverage fridge and storage and a coffee station. The main floor is complete with a den, currently being used as a piano room with built-in cabinetry and a built-in window, a 2-piece bathroom and a laundry room with loads of storage. Upstairs offers a primary suite, with a spacious bedroom, his and her custom closets with organizers and a 5+ piece bathroom with a custom dual entry walk-in shower, custom vanity with double sinks and quartz countertops and a stand-alone tub. The upper floor is complete with 4 additional good size bedrooms, a Jack and Jill bathroom, a full guest bathroom and an office. If more space is what you need, this house has it! The basement offers a spacious recreation room with built-in cabinetry and a bar area, a gym with upgraded gym flooring, a 2-piece bathroom and a utility room. Check out the feature sheet for more information! (id:35492)
Revel Realty Inc
#509 -573 Mornington Ave
London, Ontario
Terrific one bedroom plus den unit with brand new vinyl plank flooring and LED lighting, ready for immediate occupancy. Conveniently situated close to public transit, Oxbury Mall and Fanshawe College. Located on the fifth floor, with northern exposure. The condo fees include all your utilities and super low taxes of $1154/year. (id:35492)
RE/MAX Centre City Realty Inc.
#910 -480 Callaway Rd
London, Ontario
Welcome to unit 910 - 480 Callaway Road in North Link II, one of London's most upscale condominium buildings. This sold out floor plan boasts 1,465 sq ft of luxury living. Featuring 2 bedrooms, 1 den, 2 bathrooms, and high end finishes throughout. This unit include 2 owned parking spaces and one of the best views from the ninth floor. North Link II has all the amenities you can imagine with a resident Billiards Room, guest suite, virtual golf simulator, and outdoor tennis courts. A prime North London location close to all amenities; including Western University, Sunningdale Golf Course, community walking trails and many top ranked schools. This executive building is awaiting its next owner to enjoy Northlink Living. Book your showing today! (id:35492)
Century 21 First Canadian Corp.
#7 -755 Willow Rd
Guelph, Ontario
Welcome to this beautiful 3 bdr 3 wshr townhouse in prestigious Chillico Estates. Luxury executive end unit has an open concept layout, cathedral ceilings, plenty of windows and a lot of natural light. Hardwood main floor, large custom made kitchen with newer appliances and much more. Grandiose stairs bring you to a large primary/master bedroom with a huge walk-in closet and 4 pc ensuite. Two additional comfortable size bedrooms one of which offers an additional walk in closet and the other a large closet, both with an easy access to another 4pc bathroom. The full basement (not finished) has a great potential due to its large size including a wine cellar. Near 2000 sq ft., oversized double car garage with plenty of storage, private double wide driveway. It is located within minutes walking to Earl Brimblecombe Park, Ellis Creek Wetland Trail and Mitchel Trail; close to all amenities (incl. Costco) and highly ranked schools **** EXTRAS **** All existing appliances, all electric light fixtures, all window coverings (id:35492)
Homelife Superstars Real Estate Limited
#7 -64 Mcgrath Crt
Hamilton, Ontario
Step into this remarkable Schuitt built detached 2-Storey and admire the perfect blend of convenience and luxury in a quiet upscale Dundas neighbourhood. Immediately notice the impeccable quality finishes and pristine condition as the inviting interior boasts a seamless flow, beginning with sight lines from the elegant dining room to the gourmet kitchen equipped with all the modern amenities and stylish finishes. The adjacent living room welcomes gatherings with its gas fireplace, soaring ceilings, and skylights that flood the space with natural light. The patio doors lead to a dream sunroom addition that perfectly blends indoor and outdoor living, while the covered patio allows you to further enjoy the private rear yard with beautiful manicured lawns and trees. The bedroom level features a cozy loft, a spacious primary bedroom boasting walk-in closets and a stunning 4-piece ensuite, a 2nd bedroom, additional bathroom, and laundry. Venturing to the lower level reveals a thoughtfully finished space featuring a spacious rec room with a fireplace and hidden Murphy bed, a gorgeous wine display case, 3-piece bathroom, finished storage area, and a workshop. This sought-after complex offers a serene locale close to shops and restaurants, or a leisurely stroll to conservation areas! (id:35492)
RE/MAX Escarpment Realty Inc.
#111 -141 Vansickle Rd
St. Catharines, Ontario
Welcome to suite #111 in the sought after VILLA ROMA ADULT LIFESTYLE COMMUNITY! A 2 BEDROOM + 2 FULL BATHROOM SPLIT FLOORPLAN, GROUND FLOOR UNIT WITH DIRECT ACCESS FROM SUITE TO PARKING! Enjoy the convenience of condominium living on the main level and having direct access to your vehicle. The interior boasts a bright and open-concept living/dining combination floorplan. Two generously sized bedrooms include a primary with its own ensuite bathroom and 2 roomy closets. The designer white kitchen features granite counters, stainless appliances and tons of counter space. Freshly painted throughout and carpet free. Enjoy in-suite laundry facilities in the privacy of your own unit, and there is an exclusive locker space for additional seasonal storage needs. Residents enjoy access to a host of amenities including direct access to Club Roma, the member's lounge and bocce ball lanes (currently being renovated). The lower level of the building offers a recreation room, craft room and workshop area. The main floor offers a large party room with kitchenette and access to a patio and bbqs, as well as an exercise room. Condo fee includes insurance, exterior maintenance, parking, water, property taxes and heat. Conveniently located in the west end just minutes to the Hospital, all of the amenities and shopping at 4th Avenue, and The Pen Centre. Enjoy all of the perks of this Adult Life Lease Opportunity which offers a lower price tag for a property of this size/style/age/quality. Some images have been virtually staged to include furniture. (id:35492)
Revel Realty Inc.
#804 -744 Wonderland Rd S
London, Ontario
Beautiful - spacious - move in condition! totally renovated. Easy & convenient condo living just steps from Westmount mall. 8 floor open view facing East, 2 bedroom, 2 bathroom unit, laundry in-suite and storage. Spacious living/dining room, Carpet free home, laminate floors and ceramic in wet areas. Renovated Kitchen offers lots of counter space & cupboards, pantry, a bucher table peninsula, backsplash, stainless steel appliances. Modern light fixtures include a lot of pot lights in a designed ceiling. **** EXTRAS **** The Westford building offering an exercise room, hot tub, sauna, games room with pool table, club room with lots of comfortable sitting area & kitchenette, plus roof top balcony with sweeping views (id:35492)
Trimaxx Realty Ltd.
#09 -45 Blair Rd
Cambridge, Ontario
Welcome to Dickson Hill. Beautifully situated on the historic Dobbie Estate, in West Galt - One of the region's finest neighbourhood's - this completely upgraded townhome seamlessly blends with its surroundings. Upgrades include; 9 ft quartz island, Expanded kitchen, Farmhouse sink, 4 pc bath added to second floor High-end tile & stone, Vanities in bathrooms, Heated floors, Hardwood in loft along with main floor, California shutters throughout, High-end lighting fixtures throughout. End unit with tons of windows and natural light. , And all kitchen appliances are high end and included. Character and quality of craftsmanship are apparent - from the open-concept, light-filled entryway to the stunning and upgraded kitchen, vaulted living room and loft to the two master suites - this home effortlessly exudes elegance and comfort. Pets are permitted. **** EXTRAS **** Spectacular neighbourhood living meets downtown approachability - Close to Parks, Schools and libraries, The Grand River, Trails, Langdon Hall, The Cambridge Mill, The Gaslight District and countless other shops and activities. Welcome Home (id:35492)
Forest Hill Real Estate Inc.
#44 -40 Quinella Dr
London, Ontario
Dont miss out on this rare end unit in desirable Rosecliffe, this style does not does not come up often. Enjoy carefree living in the largest layout in the complex with approx 1671 square feet sq feet of main floor living with well proportioned rooms and main floor den. Well maintained and quality built some crown moulding and 9 foot ceilings. Large tiled foyer with transom and front closet. Updated kitchen features fabulous solid surface countertop, double sink, built in appliances, lots of cabinets, cozy eating area and tiled flooring. Dining room with mirrors, opens to bright formal living room with built in gas fireplace gleaming hardwood floors, bay window leading to garden door access to partly covered deck and patio area. French doors lead to bonus main floor den with closet and additional patio door. Large principal bedroom offers a 3-piece ensuite with soaker tub, walk in closet and additional garden door access to deck and patio. Additional main 3 piece bathroom with tiled flooring and walk in shower with glass doors. Convenient main floor laundry and inside entry to 2 car garage. Gleaming hardwood floors in living, dining room into den. Convenient stair lift to lower level (2 years old). Partially finished basement offers a spacious family room, other finished room, large storage areas and additional rough-in for future bathroom and future development potential. Furnace and air conditioning replaced in 2011. Relax and enjoy the Summer months by the heated outdoor salt water pool just steps away from this unit. Front porch sitting area and additional parking for 4 cars in the long interlocking brick driveway as well as additional visitors parking close by. Fabulous location close to lots of amenities. City playground directly across the road. Traffic light access to London Civic Gardens, Rayner Gardens, Springbank Park with walking and biking trails next to the Thames River short commute to Storybook Gardens, downtown. Minutes to big box stores. (id:35492)
Royal LePage Triland Realty
#2008 -150 Charlton Ave E
Hamilton, Ontario
This well-appointed two-bedroom, two-bathroom unit is ideally situated near St Joseph's and Juravinski Hospitals, parks, trails, public transit, the GO Train station, downtown, dining, and shopping venues. It boasts an open-concept layout and features a walkout balcony from the living room. Floor-to-ceiling windows provide stunning, unobstructed views and flood the space with natural light. The interior is painted in neutral colours and is equipped with laminate flooring throughout, along with in-unit storage. The condo building offers a range of amenities including an indoor pool, sauna, billiards room, gym, squash court, party/meeting room, a sun deck, a card-operated laundry on the second floor, and a security system. Great opportunity for first time buyers or those looking to downsize. **** EXTRAS **** Stove, Fridge, All Window Treatments And All Electrical Light Fixtures (id:35492)
Sam Mcdadi Real Estate Inc.
#124 -251 Manitoba St
Toronto, Ontario
Experience modern urban living at its finest with this 2-storey garden suite at Empire Phoenix. Boasting amenities such as an outdoor pool, party room, rooftop terrace, and fitness center, residents enjoy a lifestyle of convenience and luxury. With an included electric vehicle parking spot and proximity to grocery stores, restaurants, and the lake, sustainability meets practicality. Seamless connectivity to Gardiner Expressway, Lakeshore Boulevard, TTC/GO stations, and downtown Toronto ensures effortless commuting. Floor-to-ceiling windows flood the space with natural light, creating an inviting ambiance throughout. **** EXTRAS **** Stainless Steel Appliances Include Electric Range, Dishwasher, Over The Range Microwave, Stacked Front Loading White Washer And Dryer. (id:35492)
Insider Condos Inc.
#th02 -4005 Hickory Dr
Mississauga, Ontario
Great Assignment deal Opportunity, brand new luxury corner unit townhome in excellent Mississauga location. Modern interior, open concept with 9 ft ceiling & lots of windows. Steps to public transportation, Applewood hill greenbelt trail, rockwood mall, library and most amenities. short access to major highways (403/401/QEW & 427) **** EXTRAS **** Quarts countertops from Siera's standard, 30' stainless steel glass top range, refrigerator&dishwasher, ceramic wall tile for tub & shower enclosures, ceramic floor tie in foyer, powder room,bathrooms, laundry room. (id:35492)
RE/MAX Realty Specialists Inc.
#1911 -155 Legion Rd N
Toronto, Ontario
An expansive loft featuring 18-foot floor-to-ceiling windows that provide western views and a peek at the lake! It boasts superb amenities including an outdoor pool, rooftop deck, gym, and more. Nicely maintained with contemporary finishes, with an open staircase that ascends to the master suite with a 4-piece ensuite, a den/office currently used as an extra walk-in closet. Den can be easily used as a second bedroom. Conveniently located within walking distance to dining and shopping, transit, the Humber Trail, and just minutes from the GO station and downtown Toronto. Minutes walk to the Lake. Maintenance fee includes Gas, Water, Building Insurance, Security And Visitor Parking! Do Not Miss Out! **** EXTRAS **** Perfectly situated just steps away from the soon-to-be-completed Grand Ave Park, a 12-acre park development! Within walking distance to the lake, Mimico GO, and Mimico Village, SanRemo Bakery, Revolver Pizza, Jimmy's Coffee, and much more! (id:35492)
Keller Williams Co-Elevation Realty
#188 -2095 Roche Crt
Mississauga, Ontario
This Stunning Corner Unit Has Spacious And Bright Interiors That Will Take Your Breath Away. The Kitchen Is Well Maintained With Beautiful Cabinets And Stainless Steel Appliances. The Spacious Main Floor Is Perfect For Entertaining, With An Additional Bedroom For Convenience. Retreat To The Large Master Bedroom With A Walk-In Closet. The Second Floor Features An Ensuite Laundry And Abundant Storage Space. Enjoy The Peace Of Mind That Comes With Maintenance Covering Everything. Located Just Steps From Sheridan Centre Mall, Service Ontario, Restaurants And Much More! You'll Have Everything You Need Right At Your Fingertips. Plus, With Easy Access To QEW And Being Just Minutes From The Clarkson Go Lakeshore Line, Commuting Is A Breeze. Don't Pass Up On The Chance To Make This Exceptional Corner Unit Your Own And Experience A Lifestyle Of Unrivaled Comfort And Convenience. **** EXTRAS **** Existing Fridge, Stove, Washer, Dryer, Electric Lights Fixtures (id:35492)
International Realty Firm
#1710 -4675 Metcalfe Ave
Mississauga, Ontario
Pemberton Group Presents! Steps To Erin Mills Town Centre's Endless Shops & Dining, Top Local Schools, Credit Valley Hospital, Quick Hwy Access & More! Landscaped Grounds & Gardens. Building Amenities Include: 24Hr Concierge, Guest Suite, Games Rm, Children's Playground, Rooftop Outdoor Pool, Terrace, Lounge, Bbqs, Fitness Club, Pet Wash Stn & More! 2+Den, 2 Bath W/ Balcony. Beautiful Exposure. 2 Parking & 1 Locker Included. **** EXTRAS **** 9' Smooth Ceilings, Laminate Flooring Throughout, Porcelain Floor Tiles In Bathroom, Stainless Appliances, Stone Counter Tops. Internet Included. (id:35492)
Ipro Realty Ltd.
Ipro Realty Ltd
#313 -36 Zorra St
Toronto, Ontario
BRAND NEW 1 BEDROOMS PLUS DEN WITH LOCKER & PARKING. AT 36 ZORRA CONDOS. This Brand New & never lived-in unit offers a blend of Modern Design, Craftsmanship and most importantly a functional layout. Tons of upgrades with fantastic finishes, amazing balcony. Transit,Highways, Shopping, Dining & Entertainment are all right at your doorsteps. Beautifully Designed 36-Storey Building with over 9500 Sq. Ft. of amenity space including a gym,Concierge, Party room, Outdoor Pool & Guest Suite. (id:35492)
Royal LePage Signature Realty
#309 -1 Lomond Dr
Toronto, Ontario
Rarely available 2 Bedroom corner unit at One Lomond Drive - an elegant and exceptionally well-managed condominium residencelocated just steps to the prestigious Kingsway neighbourhood. This well-maintained unit features 9 ceilings and a functional splitbedroom floor plan. Enjoy an interior living area spanning 1140-sqft and an oversized wraparound balcony of 200-sqft. Generousliving/dining area boasts large windows that bring in lots of natural light and is perfect for everyday living. Primary bedroom offers 5-pcensuite and a walk-in-closet. A convenient location with everything close by! Steps to Tom Riley Park (playground/sports field/tenniscourts). 2 minute walk to Islington subway station, groceries, pharmacy, coffee shops & restaurants. 10-15 minute walk to Mimico Creektrail, Memorial Pool & Health Club recreation centre, library, and Royal York shops & restaurants. Short drive to Costco, High Park &Humber Bay Park. Easy access to highway, downtown, and Pearson Airport. **** EXTRAS **** Friendly building staff. Fabulous amenities: 24hr concierge, exercise room, party room, billiards, cards room, library, outdoor BBQ areaoverlooking park, and under/above ground visitor parking. Condo fees include hydro, water, heat & a/c. (id:35492)
Royal LePage Signature Realty
#204 -220 Burnhamthorpe Rd W
Mississauga, Ontario
WELCOME TO 220 BURNAMTHROPE RD. SQ 1. FURNISHED UNIT. DISCOVER THE PERFECT URBAN RETREAT IN THE HEAR OF MISSISAUGA'S VIBRANT SQUARE ONE AREA. THIS STUNNING ONE-BEDROOM, ONE BATHROOM CONDO UNIT IS NOW AVAILABLE FOR LEASE, OFFERING A COMFORTABLE AND MODERN LIVING SPACE IN AN UNBEATABLE LOCATION. SITUATED IN THE BUSTLING SQUARE ONE NEIGHBOURHOOD, YOU'LL ENJOY CONVENIENT ACCESS TO SHOPPING, DINING, ENTERTAINMENT, AND ALL THE AMENITIES YOU NEED. EXPERIENCE THE URBAN LIFESTYLE WITH THE CITY'S BEST ATTRACTIONS RIGHT AT YOUR DOORSTEP. STEP INSIDE AND BE GREETED BY A CONTEMPORARY LIVING SPACE THAT EXUDES COMFORT AND STYLE. THE CONDO FEATURES AN OPEN CONCEPT LAYOUT THAT MAXIMIZES SPACE AND NATURAL LIGHT, CREATING A WELCOMING ATMOSPHERE. RESIDENTS WILL ENJOY ACCESS TO BUILDING AMENITIES LIKE A FITNESS CENTER, PARTY ROOM, AND A ROOF TOP TERRACE **** EXTRAS **** FRIDGE, STOVE, DISHWASHER, WASHER & DRYER, FURNISHED APARTMENT, THIS LOWER-LEVEL UNIT OFFERS THE ADDED CONVENIENCE OF SAME LEVEL PARKING LOT AND A LOCKER, MAKING DAILY LIVING HASSLE-FREEE (id:35492)
RE/MAX Community Realty Inc.
#ph 604 -935 Royal York Rd
Toronto, Ontario
Welcome to The Regency: A coveted boutique residence in the heart of the Kingsway! This stunning penthouse suite offers over 1400 square feet of living space with sophisticated design and attention to detail throughout. The bright and airy combined living and dining area features wall-to-wall and floor-to-ceiling windows, hardwood floors, custom California shutters, and a double-sided gas fireplace shared with the cozy separate den area. The eat in kitchen offers a breakfast bar, stone countertops and high-end integrated & stainless steel appliances. Enjoy a large and private south-facing terrace with full city, lake, and sunset views, accessed from both the kitchen and living room. The luxurious primary bedroom boasts a custom walk-in closet complete with centre island and full dressing area, which flows into a spa-like 5 piece ensuite bath featuring double sinks, a large glass enclosed shower, and deep free-standing tub. A second bedroom with Juliette balcony, a 3 piece bath, and full laundry facilities round out this impressive suite. Within walking distance to the subway, Bloor Street's charming shops, and gourmet dining spots, this condo also provides easy access to excellent schools, parks, and a wealth of other amenities. **** EXTRAS **** 2 owned parking spots + an exclusive use locker! Residents also enjoy a lovely rooftop patio with unobstructed neighbourhood and city views! (id:35492)
RE/MAX Professionals Inc.
#1015 -816 Lansdowne Ave
Toronto, Ontario
Great amenities and location! TTC At Your Door Step. 8 Min Walk To Subway Station. Go Train Or Up Express. Bright and spacious one bedroom featuring an oversized bedroom, lots of storage space, U shaped Kitchen with Granite counter-top and owned parking space and locker! TTC at the door and only mins walk to Subway. Only mins to Dufferin Mall, Groceries, restaurants etc.Close To High Park, Dufferin Mall And Shoppers Drug Mart. **** EXTRAS **** Basketball Court, Party Room, Exercise Room, Billiards Room, Games Room, Yoga Studio, Sauna. Parking & Locker. (id:35492)
Homelife Regional Realty Ltd.
#1007 -15 Windermere Ave
Toronto, Ontario
Stunning 2 bed 2 bath condo w/ breathtaking views of Lake Ontario & Toronto skyline! Minutes from Downtown Toronto W/ TTC, Lakeshore Blvd & QEW Nearby. Steps away from Sunnyside Beach, High Park and Endless Shopping/Dining along Bloor West! Fabulous open concept living space flooded w/ natural light and direct access to large open balcony. Kitchen features Stainless Steel appliances, Granite counters, subway tile backsplash, pendant lights, & double sink overlooking Living Area. **** EXTRAS **** 1 Parking + 1 Locker Incl. Locker conveniently located on same floor as unit. Entire unit newly painted. Common areas updated incl. new golf simulator! Schedule C for full list of includes. (id:35492)
Keller Williams Empowered Realty
#403 -3985 Grand Park Dr N
Mississauga, Ontario
Extremely Rare Opportunity to own Unique and Spacious Layout featuring 890 SF, 1 Bedroom plus 2 Versatile Dens with 1 Parking and 1 Exclusive 5.75 x 12 locker room for strorage. SW Facing W/Unobstructed View. 2 Full Bathrooms with Deep Soaker Tubs and 9 Ceilings, Granite Kitchen Counter-top & Breakfast Bar with Extended High Cabinets. Family sized Den with Closet Can be used as 2nd Bedroom or Dining Room. Extra Den can be used Home Office/Gaming Room. Convenient Access to Highway 403, Go Station, Bus Terminal and More. The building comes with all convenient amenities. **** EXTRAS **** S/S: Fridge, Stove, B/I D/W, B/I Micro; Stacked Washer/Dryer, All Window Coverings. Incl. 1 Parking P6-49, 1 Locker Rm P6-13. Steps To Restaurants, Sq One, Celebration Sq., Living Arts, 403, Close To Go Station, Bus Term. & More. (id:35492)
Master's Trust Realty Inc.
#209 -4040 Upper Middle Rd
Burlington, Ontario
Welcome to this stunning, light-filled corner unit at Park City Condos! Seize the opportunity, Rarely offered 1,064 SqFt condo boasting 2 bedrooms & 2 full bathrooms. Tall windows flood the living and dining areas w/ natural light, highlighting the contemporary kitchen featuring granite counters, built-in S/S appliances, a stylish backsplash and upgraded fixtures. The Pendant lighting over the movable kitchen island creates a perfect ambiance for culinary endeavours.The primary bedroom impresses with its spa-like 3-piece ensuite with glass shelving and a large walk-in shower. A second equally inviting 4-piece bathroom and convenient in-suite laundry add to the features of the interior space. Step outside onto the large L-shaped balcony, an ideal space for both relaxation and entertaining. This condo offers environmentally friendly geothermal heating and cooling, ensuring comfort and sustainability year-round. Located in the coveted Tansley Woods locale, enjoy seamless access to shopping, dining, banks, community centers Plus easy transit. Outdoor enthusiasts, will enjoy Tansley WoodsPark with scenic walk & bike paths, children's playground, sports & game courts, peaceful landscaped gardens. Minutes to Hwys., GO transit, schools, golf, conservation and the downtown, this condo epitomizes both style and convenience. Includes one underground parking space and one locker, both owned, along with amenities; Party room w/ Kitchen, bike storage, security++. Prepare to be captivated this is more than just a place to live; it's a lifestyle. Shows A+. **** EXTRAS **** Incl; 1 owned underground parking space & 1 owned locker (locker on same level as condo). Energy saving, environmentally friendly geothermal heating and cooling included in fees. Status certificate on order. (id:35492)
Royal LePage State Realty
45 Tara Park Cres
Brampton, Ontario
Attention investors and first time buyers. Welcome to a quiet enclave of homes surrounded by nature, yet within steps to fantastic amenities; university, GO transit, shops, school and trails. #45 Tara Park is perfectly set to enjoy its natural ravine backdrop, endless trails & peaceful summer bbqs on the patio. Beautifully renovated kitchen w/quartz counters, abundant cabinetry & food prep spaces, pantry, and a large sunlit window. Wow your friends in the dining room with glass railings overlooking the large living room with vaulted ceilings & fireplace. This wonderful home is vibrant in the summer months and warm & cozy in the winter months. You'll love the renovated bathrooms & large closet spaces. Rogers Ignite internet, water, common elements, building insurance, outdoor pool, included. You'll love that. The finished rec room in the basement makes the perfect 4th Bedroom. You'll love this & many other things here. Recent upgrades: Kitchen, Baths, Glass Railings, Windows 2021. Furnace 2017 + AC 2017. **** EXTRAS **** Whether downsizing or starting new, this home & location are perfect for you. Walk to the wonderful Farmer's Market, GO transit, iconic Gage Park, Rose, PAMA, shops, restaurants & good schools, shopping & local trails. Mins to major hwys (id:35492)
Royal LePage Real Estate Services Ltd.
#903 -265 Enfield Pl
Mississauga, Ontario
Stunning Corner Unit Flooded with Natural Light in a Desirable Mississauga Locale! This gem features 2 bedrooms + 2full bathrooms alongside a generous den/solarium perfect for an optional Third Bedroom. Indulge in the updated kitchen boasting stainless steel appliances, granite countertops, and a stylish backsplash. Entertain in the spacious living and dining area adorned with laminate floors and upgraded lighting. Experience the serene Japanese Garden vista right Steps from you. Plus, revel in the convenience of low maintenance fees covering all utilities including basic cable and internet. Loaded with amenities including a fitness center, indoor pool, sauna, squash court, tennis court, and round-the-clock concierge service! Its a family-friendly building, too. Walking distance from the future LRT. **** EXTRAS **** Experience unmatched convenience with the YMCA, Sheridan College, transit station, and Square One just steps away, while Highway 403 is a mere 5-minute Drive. (id:35492)
RE/MAX Gold Realty Inc.
#7 -1771 Hyde Mill Cres
Mississauga, Ontario
Rare Offering! 2-Story 3 Bed 2 Bath Detached Condo with 2 Parking Spots Nestled In A Quiet And Breathtaking Cul De Sac Located Right Off The Credit River. This Sun-Filled Home Boasts Expansive Windows Throughout, Open Concept Walkout Living Room/Dining Room Providing Stunning Views of Well-Maintained Grounds. Ample Space For Organization And Storage With Walk-In Closet In Primary Bdrm. Separate Entrance Finished Basement With Fireplace Has Limitless Potential. Solar Heated Pool In Complex! Condo Fees: Exterior Maintenance of Building & Foundations, Water, Pool, High Speed Internet and VIP Cable TV, Landscaping/Snow Removal. **** EXTRAS **** Existing Fridge, Stove, Washer &Dryer. All Window Coverings, All Elf's (id:35492)
Royal LePage Signature Realty
#906 -4 Lisa St
Brampton, Ontario
Great Opportunity For The First Time Home Buyer. Two Bedroom Condo In A Great Location. walkingdistance to Shopping Mall, Eazy access Hwy 410, Transit And Go Station. Video SurveillanceThroughout The Building. Maintenance Included All UtilitiesBuilding Amenities ,Concierge, Outdoor Pool, Party/Meeting Room, Sauna, Security System, VisitorParking.Coin Laundry Located In The Building. (id:35492)
Sotheby's International Realty Canada
#1109 -2929 Aquitaine Ave
Mississauga, Ontario
Have You Been Looking For A Spacious Condo In A Convenient Location? Look No Further! You'll Fall In Love With This Renovated & Bright South-Facing Unit From The Moment You Walk In! You'll Be Excited To Entertain With Your Beautiful Kitchen & Huge Living Space! It Features Two Large Bedrooms And A Den So Big You'd Think It's A Third Bedroom! Located Within Steps To Transit, Shopping, Schools &More, This One Is A Must-See! **** EXTRAS **** Include: Ss Fridge, Otr Hood, Ss Dishwasher, Ss Stove, Clothes Washer & Dryer, Elf's & All Existing (id:35492)
RE/MAX Realty Specialists Inc.
#708 -30 Old Mill Rd W
Toronto, Ontario
Riverhouse Condos, where luxury living meets unparalleled convenience and nature. This unit spans over 2100 SqFT with views to the N,E &S! Breathtaking panoramas of the Humber River on one side and the iconic Old Mill on the other. Each room is filled with natural light and unobstructed vistas. The grand foyer has elegant crown molding and coffered ceiling. Eat breakfast while enjoying river views in your eat in kitchen with Miele appliances and a convenient island for your morning coffee. Discover a haven of organization with thoughtfully designed closets in every room. Generously sized rooms offer versatility, with one bedroom currently serving as a cozy den. The Primary boasts an impressive 4 closets, each with built-ins. Convenience meets serenity as the Riverhouse is steps from the Old Mill Station and close to the shops and eateries of Bloor West Village as well as access to nature hikes and discoveries! **** EXTRAS **** One owned parking spot. New E/V chargers in garage. Seller currently rents a second spot underground for $180/month which is transferable. Unit is sold with 3 lockers all together! (id:35492)
Harvey Kalles Real Estate Ltd.
#506 -830 Megson Terr
Milton, Ontario
The future of sustainable living starts here. Miltons Bronte West features some of the lowest condo fees in the Country. Howland Green is an award-winning builder who has innovatively made this building into a Net Positive one thereby leaving a zero-carbon footprint. Geothermal heating and cooling system, triple pane fibreglass windows, solar panels, and rainwater recapture means low utility costs saving your money each year. Unit 506 being 1,474 square feet which is the Willow model with two side by side parking spots, three bedrooms and two full washrooms. Several upgrades throughout the suite. The building amenities create a social hub where acquaintances become friends and guests are always welcome. Private party room, games room, fitness room and yoga studio to nourish your mind. Enjoy all the fully equipped state of the art facilities. So much is so close by there's virtually no limit to what's possible. Love where you live. (id:35492)
Royal LePage Meadowtowne Realty

