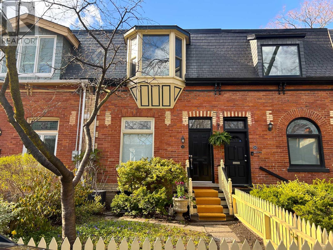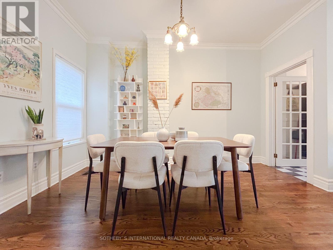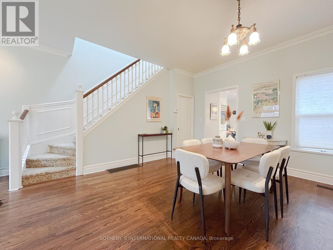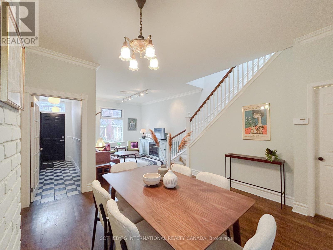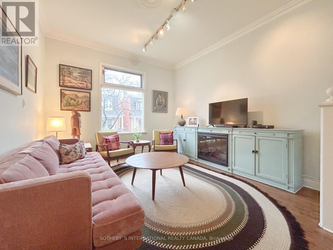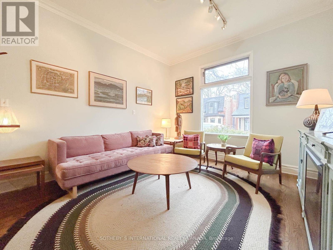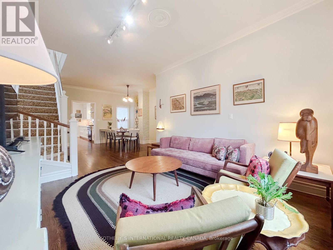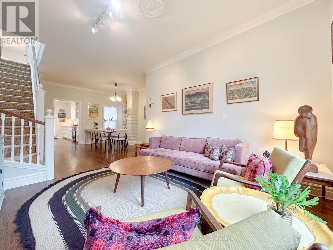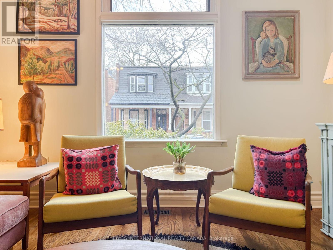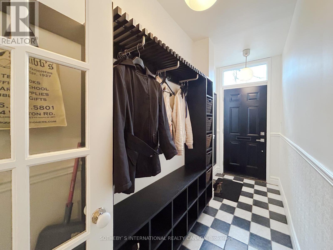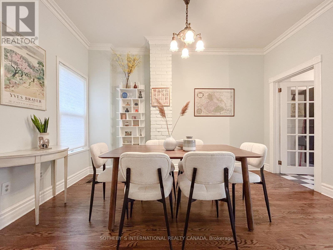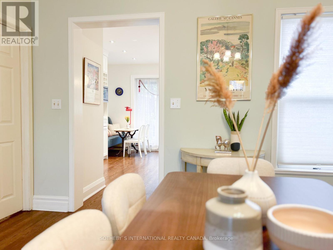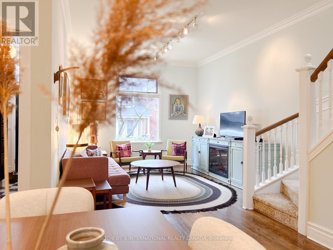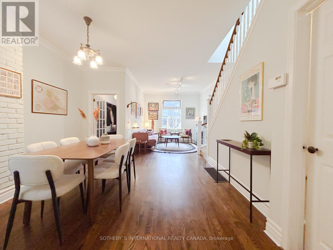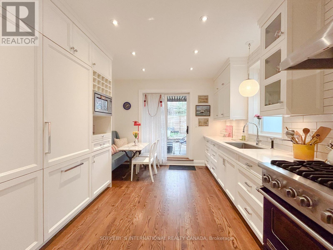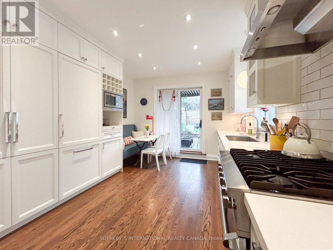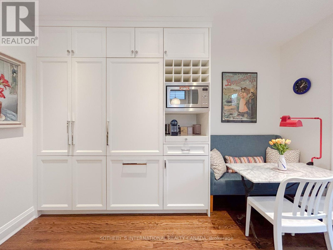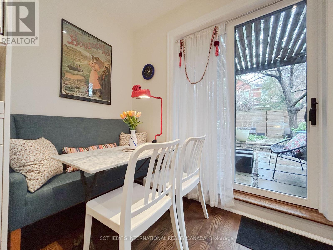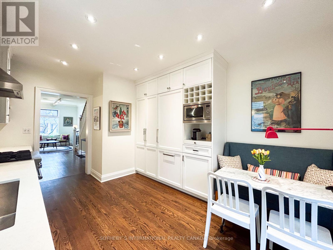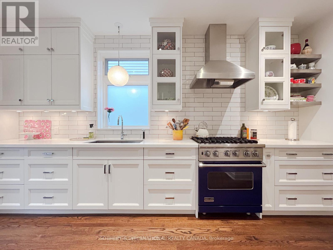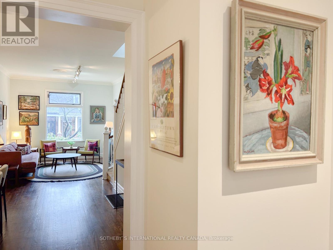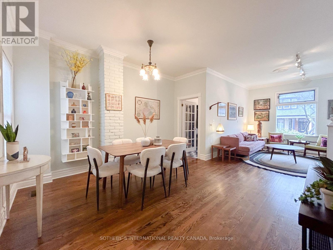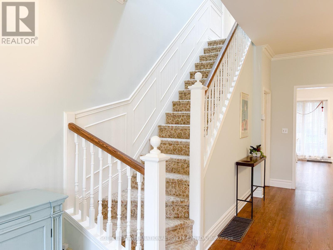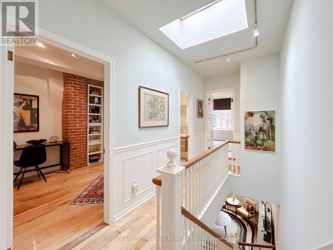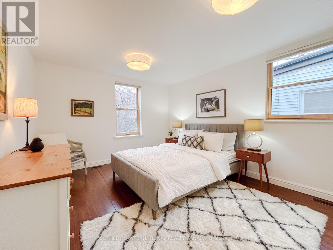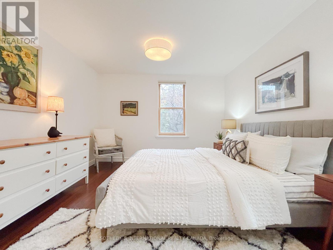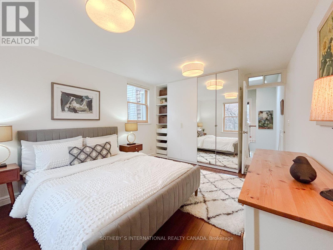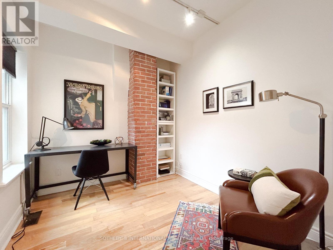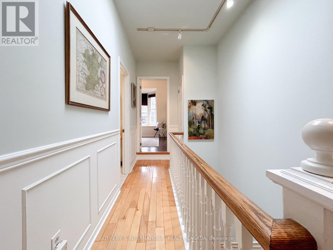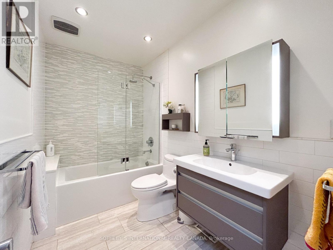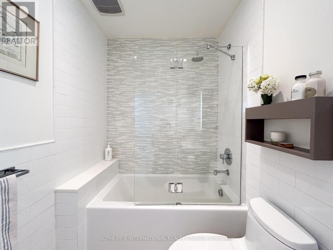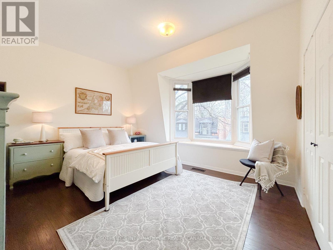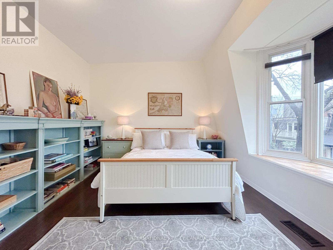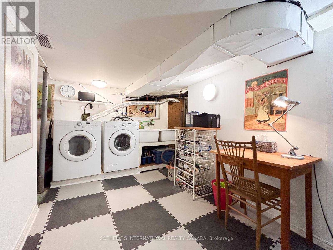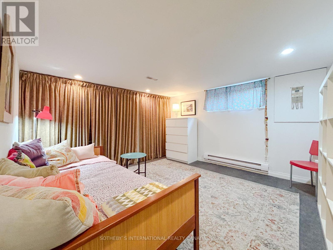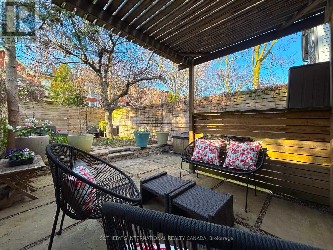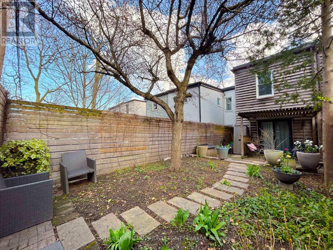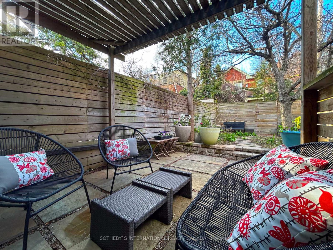18 Geneva Avenue Toronto, Ontario M5A 2J8
$1,599,000
Welcome to 18 Geneva Avenue, nestled in the heart of vibrant Cabbagetown! This charming home boasts an enviable location just a block away from the picturesque Riverdale Zoo and Park, offering the perfect blend of urban convenience and natural beauty. Step inside to discover a beautifully updated kitchen, complete with modern appliances and a convenient walk-out to the serene patio, ideal for enjoying morning coffee or alfresco dining. The spacious living room features a large window, flooding the space with natural light and showcasing the great ceiling height, creating an airy and inviting ambiance. Find three bedroom upstairs with a fabulous bath and also venture downstairs and discover the additional living space perfect for a gym, office or additional bedroom. Outside, the backyard provides ample space for relaxation and entertainment, with the added convenience of accommodating one car parking a rare find in this coveted neighbourhood. **** EXTRAS **** Backyard can accommodate parking. (id:35492)
Open House
This property has open houses!
2:00 pm
Ends at:4:00 pm
2:00 pm
Ends at:4:00 pm
Property Details
| MLS® Number | C8235474 |
| Property Type | Single Family |
| Community Name | Cabbagetown-South St. James Town |
| Amenities Near By | Park, Public Transit |
| Features | Lane |
| Parking Space Total | 1 |
| Structure | Patio(s) |
Building
| Bathroom Total | 2 |
| Bedrooms Above Ground | 3 |
| Bedrooms Below Ground | 1 |
| Bedrooms Total | 4 |
| Appliances | Dishwasher, Dryer, Hood Fan, Microwave, Refrigerator, Stove, Washer, Window Coverings |
| Basement Development | Finished |
| Basement Type | N/a (finished) |
| Construction Style Attachment | Attached |
| Cooling Type | Central Air Conditioning |
| Exterior Finish | Brick |
| Foundation Type | Unknown |
| Heating Fuel | Natural Gas |
| Heating Type | Forced Air |
| Stories Total | 2 |
| Type | Row / Townhouse |
| Utility Water | Municipal Water |
Land
| Acreage | No |
| Land Amenities | Park, Public Transit |
| Sewer | Sanitary Sewer |
| Size Irregular | 16.75 X 90 Ft |
| Size Total Text | 16.75 X 90 Ft |
Rooms
| Level | Type | Length | Width | Dimensions |
|---|---|---|---|---|
| Second Level | Primary Bedroom | 4.83 m | 3.41 m | 4.83 m x 3.41 m |
| Second Level | Bedroom | 2.39 m | 2.59 m | 2.39 m x 2.59 m |
| Second Level | Bedroom | 3.78 m | 3.98 m | 3.78 m x 3.98 m |
| Lower Level | Bedroom | 3.43 m | 3.66 m | 3.43 m x 3.66 m |
| Lower Level | Utility Room | 4.62 m | 4.57 m | 4.62 m x 4.57 m |
| Main Level | Living Room | 3.86 m | 3.28 m | 3.86 m x 3.28 m |
| Main Level | Dining Room | 4.21 m | 3.68 m | 4.21 m x 3.68 m |
| Main Level | Kitchen | 3.21 m | 3.41 m | 3.21 m x 3.41 m |
| Main Level | Eating Area | 1.63 m | 3.41 m | 1.63 m x 3.41 m |
https://www.realtor.ca/real-estate/26753109/18-geneva-avenue-toronto-cabbagetown-south-st-james-town
Interested?
Contact us for more information

Richard Silver
Salesperson
(877) 960-9995
https://www.youtube.com/embed/ObYSpQ7naQ4
https://www.youtube.com/embed/c6gJnpX2yOo
www.torontoism.com/
https://www.facebook.com/richardsilver
https://twitter.com/richardsilver
www.linkedin.com/in/risilver

1867 Yonge Street Ste 100
Toronto, Ontario M4S 1Y5
(416) 960-9995
(416) 960-3222
www.sothebysrealty.ca

Jim Burtnick
Broker
https://torontoism.com/
https://www.facebook.com/jim.burtnick
https://twitter.com/jimburtnick
www.linkedin.com/profile/view?id=35464538&trk=nav_responsive_tab_profile

1867 Yonge Street Ste 100
Toronto, Ontario M4S 1Y5
(416) 960-9995
(416) 960-3222
www.sothebysrealty.ca

