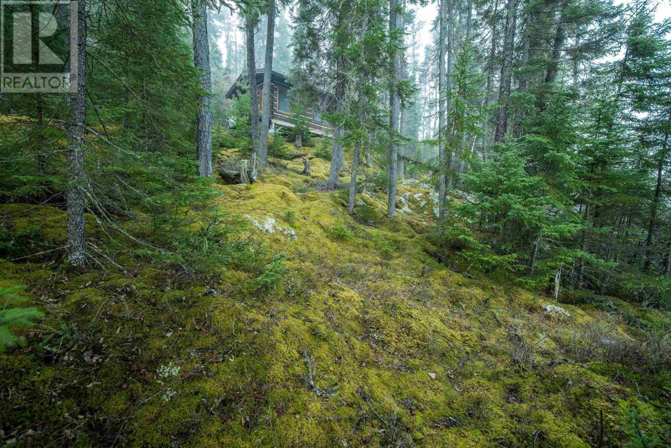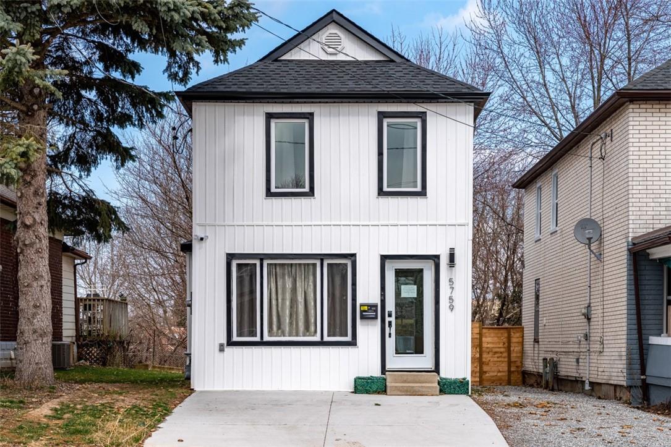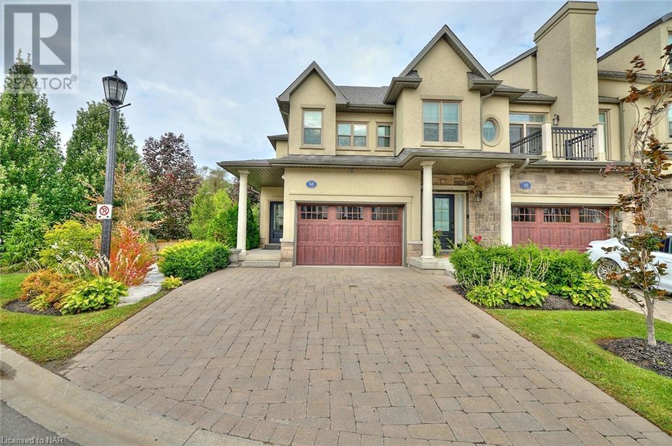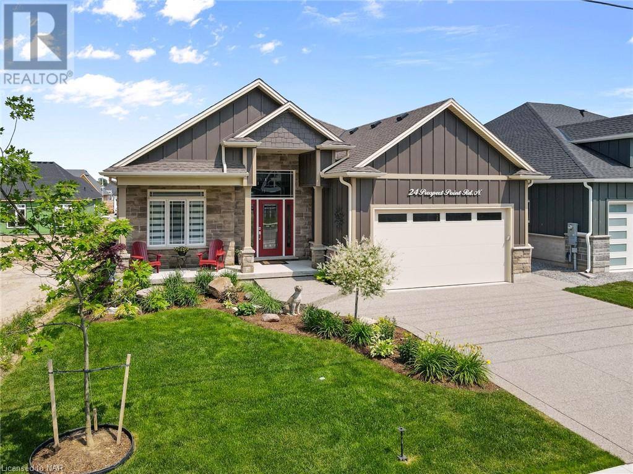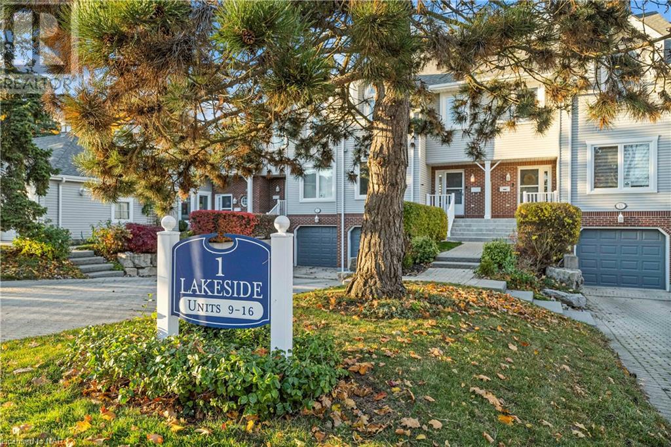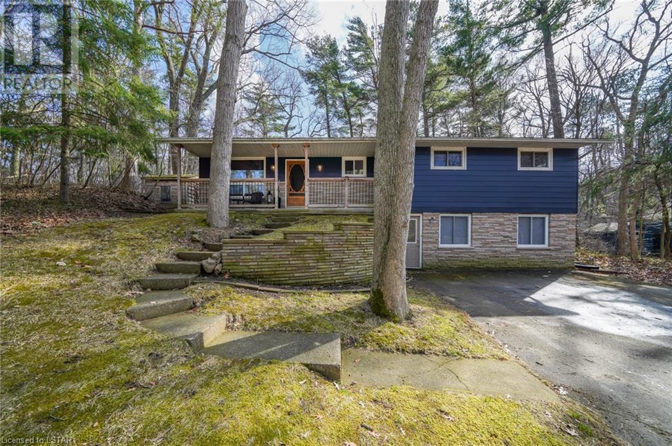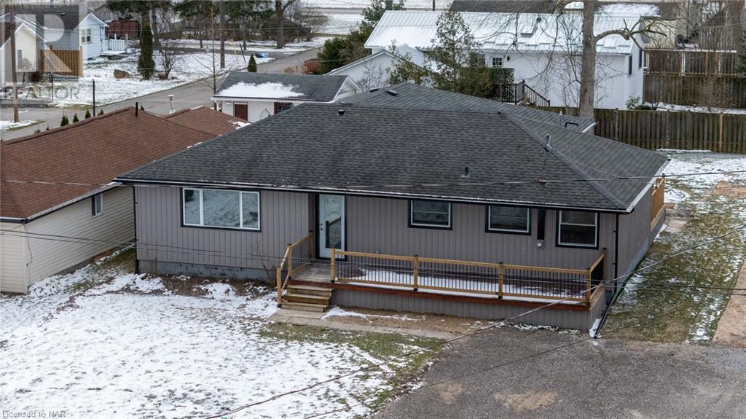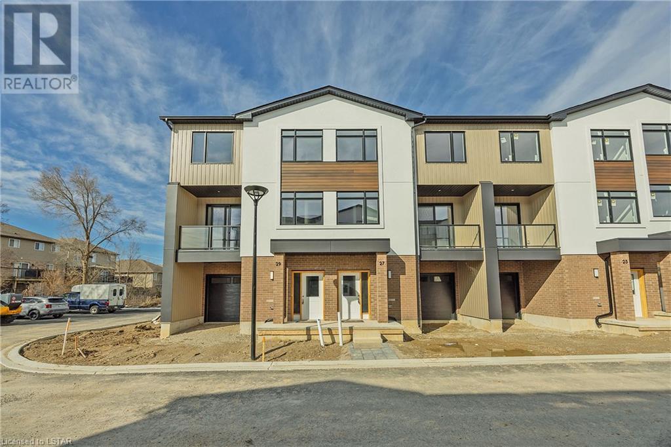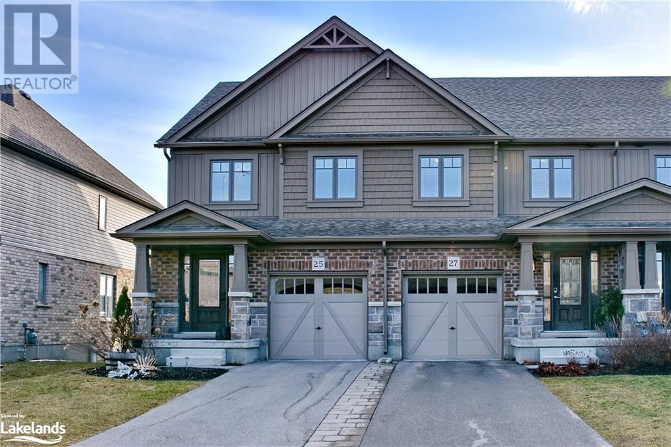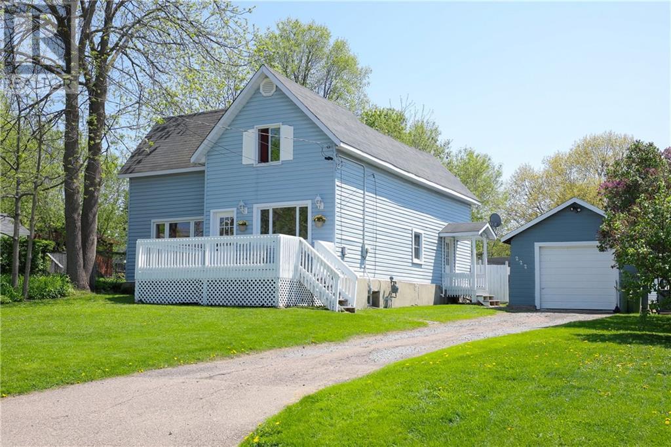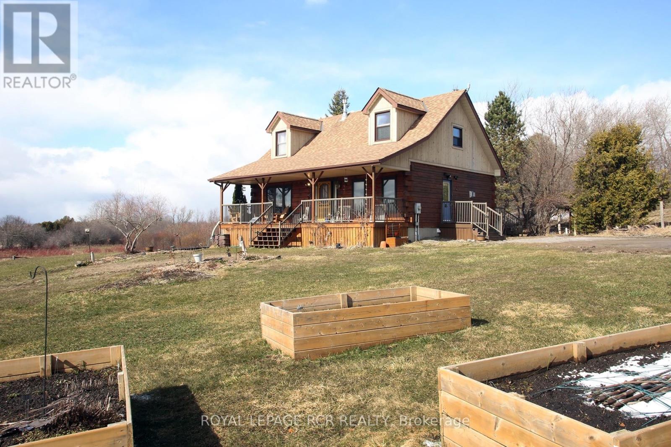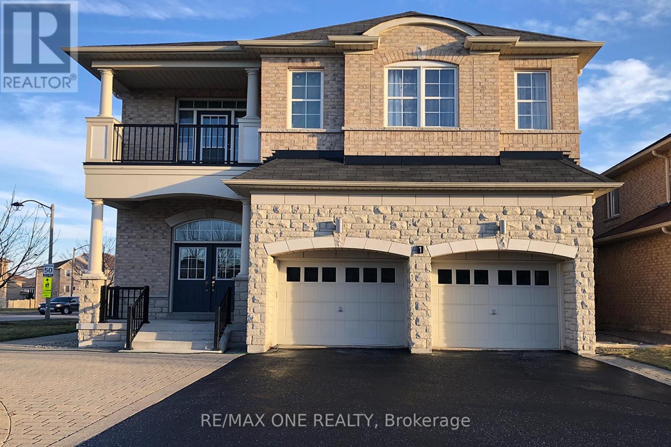1 Erdmann Is
Atikokan, Ontario
QUALITY BUILT OPEN-CONCEPT CABIN AND OUTBUILDINGS ON THE FLOODWATERS, BUILT WITH WESTERN RED CEDAR TIMBERS & DOVETAIL JOINTS. OWN YOUR OWN ISLAND AND MORE. THIS WOULD BE AN EXCELLENT PLACE FOR THE FAMILY TO BUILD THEIR OWN CABINS ON A PRIVATE ISLAND AND WITH ACCESS TO GREAT FISHING ON THE FLOODWATERS. SAUNA, STORAGE SHED WITH COMPOSTING TOILET ON ONE END. OFF GRID LIVING AT ITS BEST. (id:35492)
Royal LePage Lannon Realty
5759 Robinson Street
Niagara Falls, Ontario
Opportunity! Stylish renovated home ready to move in or solid investment property to add to your portfolio. Updated to designer quality with dream kitchen, contemporary bathrooms, flooring, roof, windows, plumbing and electrical. This stunning home is located a stones throw away from tourist area, entertainment, dining and so much more. Parking for 3 vehicles, fenced in yard with entertainers deck and large garden shed rounds this winning property out! (id:35492)
RE/MAX Escarpment Golfi Realty Inc.
50 Aberdeen Lane S
Niagara-On-The-Lake, Ontario
This gorgeous 2 bedroom, 3 bath luxury end-unit townhouse features exquisite high-end finishes, TWO balconies, a fully finished basement with a walk-out to the patio with exclusive access to the tranquil TwoMile Creek Conservation Area, attached 1.5 car garage with parking for two more cars and much much more. Gorgeous kitchen boasts abundant upgraded cabinetry and fixtures, a wine fridge, quartz counters as well as SS appliances. The open concept living area features custom curtains and blinds including motorized hunter Douglas blinds and balcony access through large sliding doors, overlooking the beautiful ravine. The living room is spacious and bright with a sophisticated electric fireplace feature wall with stack stone surround. Master bedroom offers a balcony, two closets with built-in cabinetry by Closets by Design, and a 5+ piece ensuite bathroom with double sink, quartz countertops, upgraded faucets, stand alone soaker tub and glass shower. This home has a completely finished basement with a 3 piece bathroom, laminate flooring, a dedicated exercise room, a murphy bed, a second fireplace with bookcases and cabinets and a walkout to a beautifully manicured outdoor patio area. Other features in this incredible home include pot lights, built-in sound, light and security system, 3 outside cameras and a dedicated personal hub - Google WiFi mesh Network. A personal elevator will even transport you from floor to floor! All in a highly coveted community in Old Town Niagara-on-the-Lake, within walking distance to a library, a community centre, walking trails, world-class wineries, fine-dining restaurants, boutique shopping and the Shaw Festival Theatre. (id:35492)
RE/MAX Niagara Realty Ltd
24 Prospect Point Road North Road
Ridgeway, Ontario
Walking distance to the beach and quaint downtown, minutes to the U.S. border, this beautifully designed bungalow offers a perfect blend of style, comfort, and functionality. From its exquisite curb appeal to its thoughtfully laid-out interiors, this property is sure to impress. Inside the open concept design creates a sense of airiness and fluidity, making it ideal for both relaxation and entertaining with large windows and warm hardwood floors that flow seamlessly throughout the entire home. The kitchen is a chef's delight, boasting sleek stainless steel appliances which include a double oven microwave combination, induction built-in cooktop and a large island with seating for casual dining. This residence is a must-see, featuring two main-floor bedrooms, each with its own ensuite. The unfinished basement presents endless possibilities for customization and personalization. In the backyard the spacious patio is perfect for dining, barbecues, or simply unwinding whether you are hosting a gathering with friends or enjoying a peaceful moment alone. This Community is welcoming to, but is not exclusive to the 55+ demographic. (id:35492)
Sotheby's International Realty
1 Lakeside Drive Unit# 12
St. Catharines, Ontario
Welcome to your one-of-a-kind dream home by the beach! Step into luxury with this completely renovated 3-bed, 3-bath, 1575 sqft residence in Port Weller East on the East side of the Canal and a 9 minute drive to downtown Niagara-on-the-lake. Nestled steps from the lake, walking trails, parks, marina, and the canal, this gem is a short drive to wine country. Enjoy maintenance-free living with a ground-level walk-out basement, leading to your private interlock patio and the community's refreshing inground pool. Picture-perfect landscaping surrounds your oasis. Inside, discover a re-designed smart home with high-end finishes, featuring floor-to-ceiling windows, heated onyx tile floors, and engineered hardwood. The open concept kitchen boasts quartz counters, an island, and top-notch appliances. The dining area with glass railings overlooks a spacious living room with soaring ceilings, an electric fireplace, and a private balcony. Upstairs, three bedrooms await, including a primary suite with a large walk-in closet, an ensuite bath with a bidet toilet, stand-alone tub, double sinks, B/I TV, and an electric fireplace. The upper level also offers bedroom-level laundry and a stunning 3-pc main bathroom. The lower level is an entertainment haven with a custom built live edge bar, a 4-pc bathroom with a touchless urinal, and a B/I sauna. The separate entrance from the garage adds great convenience. The lowest level walks out to the interlock patio, just steps from the pool and manicured gardens. Additional features include a pantry/storage area, security system, video doorbell, and heated flooring in the kitchen, dining, and basement. This home is not just seen; it's experienced. Check out the attached video, then schedule a visit to truly appreciate the lifestyle awaiting you! (id:35492)
Engel & Volkers Oakville
10217 Parkside Crescent
Grand Bend, Ontario
Welcome to 10217 Parkside Crescent in Grand Bend's sought-after Southcott Pines subdivision. This 4-bedroom, 2.5-bathroom raised bungalow offers tranquil lakeside living against a backdrop of dedicated parkland with exclusive access to Sun Beach. The residence boasts a deep lot enveloped in mature trees, updated exterior, and a meticulously landscaped front entrance. The triple-wide driveway beckons with ample space for boats and gatherings with loved ones. Inside, the foyer provides ample storage for summer and winter activities alike, while the living room features wooden beams and a gas fireplace overlooking picturesque outdoor vistas. The updated kitchen with beamed ceilings, skylights, and a dedicated dining area opens onto an expansive composite deck, where summer barbecues and cherished memories await. The main floor includes three generously-sized bedrooms, including a primary suite with double closets and 2 piece ensuite. The fully finished lower level offers an additional bedroom, living space, and an additional room with a walkout beside, ideal for storage or potential rental opportunities. Outside, the tastefully landscaped backyard invites you to gather around the fire pit, tend to the garden shed, or escape to the whimsical treehouse. Embrace the essence of lakeside living and embark on leisurely strolls to the deeded beach access of Lake Huron's sandy shores. Welcome home to 10217 Parkside Crescent — a retreat where every day feels like a holiday. (id:35492)
Prime Real Estate Brokerage
109 Queenston Boulevard
Fort Erie, Ontario
Nestled in a tranquil neighbourhood of Fort Erie, this home is a splendid bungalow that's been meticulously upgraded to offer a contemporary lifestyle to discerning families. Boasting three bedrooms and two modern bathrooms, this inviting abode provides ample space for family living and comfort. Recent extensive renovations ensure this home is move-in ready, featuring updated plumbing and electrical systems, as well as a tankless hot water heater for endless convenience. The heart of the home, a new kitchen, comes with sleek cabinetry and a stylish backsplash, complemented by new flooring throughout that adds a fresh, modern touch. An open living area, warmed by the ambience of a gas fireplace, seamlessly flows into the expansive yard – a perfect canvas for children's play and outdoor entertaining. The property's bungalow design in this great location ensures easy living, all on one level. With three parking spaces to accommodate family vehicles, and the scenic Niagara River within close proximity, 109 Queenston is a true gem for families seeking a peaceful yet connected lifestyle. Don't miss the chance to make this updated, turn-key residence your new family home. (id:35492)
Engel & Volkers Niagara
349 Southdale Road E Unit# 27
London, Ontario
WELCOME HOME TO WALNUT VISTA, CONVENIENTLY LOCATED IN SOUTH LONDON. BEAUTIFULLY APPOINTED 3 LEVEL VACANT LAND CONDOMINIUM TOWN HOME WITH A SPACIOUS, BRIGHT AND AIRY LAYOUT. DESIGNED FOR THAT URBAN LIFESTYLE. EASY TO WORK FROM HOME. ROOM FOR EVERYBODY WITH 3 SPACIOUS BEDROOMS, 2 FULL BATHROOMS & LAUNDRY ON THE UPPER LEVEL, LARGE OPEN PLAN ON THE SECOND LEVEL AND MAIN LEVEL COMPLETE WITH 2 PIECE POWDER ROOM, FLEX ROOM (BEDROOM / OFFICE / DEN), UTILITY, CLOSET AND INSIDE ENTRY FROM THE GARAGE. QUALITY FINISHES THROUGHOUT INCLUDING QUARTZ COUNTERTOPS, CUSTOM CABINETRY, SOFT CLOSE, GORGEOUS TILE, VINYL FLOORING, QUALITY BROADLOOM, THESE HOMES OFFER A FRONT BALCONY WITH GLASS RAILING PLUS A LARGE REAR DECK OVERLOOKING YOUR BACK YARD. MINUTES TO HWY 401 OR 402, A SHORT COMMUTE TO AMAZON, MAPLE LEAF FOODS, COSTCO, EASY ACCESS TO THE INDUSTRIALIZED AREAS OF SOUTH LONDON, ONE BUS TO WESTERN UNIVERSITY, 5 MINUTE DRIVE TO WHITE OAKS MALL, 5 MINUTES TO BOSTWICK COMMUNITY CENTRE, CONVENIENT TO BIG BOX STORES, GROCERY, HOUSES OF WORSHIP, DINING PLUS ALL LIFESTYLE AMENITIES. PHASE 1 SPRING 2024 OCCUPANCY. CALL TODAY OR VISIT OUR MODEL HOME AND SEE FOR YOURSELF. (id:35492)
Royal LePage Triland Realty
27 Archer Avenue
Collingwood, Ontario
NEW PRICE!! Step into this impressive 3 bedroom, 2 & 1/2 bath townhouse, thoughtfully built in 2019. The main level features an inviting open-concept layout, seamlessly blending the kitchen, living and dining area, complemented by a convenient powder room. Upstairs you'll find a serene Primary suite with large windows and its own ensuite. Additionally, two more good sized bedrooms and another full bathroom round out the upper level. The basement is partially finished, and very little work would be required to fully finish it. Dry wall, electric and baseboard completed. There is a washroom roughed in and framed in in the basement, along with more storage and a laundry space. Enjoy the convenience of a single full-size garage featuring ample storage and an automatic door opener. This townhome is in the sought after 'Summit View' neighborhood, nestled between the downtown core of Collingwood and the Niagara escarpment. The neighborhood is adjacent to the Black Ash Creek and nearby trails are easily accessible. Close to schools, shops and other amenities! (id:35492)
RE/MAX Four Seasons Doug Gillis & Associates Realty
222 Hunter Street
Pembroke, Ontario
Full of soul and beaming with natural light. Tucked into a quiet street within Pembroke. Welcome to 222 Hunter Street. This fantastic family home greets you with warm charm and an inviting surround. With the main floor giving a spacious kitchen filled with ample cabinetry, newer appliances and spills of light through the patio doors. A separate dining space for family meals and sharing end of day stories around the table, a living room space cozied up in the corner and a 2 piece bathroom offers convenience and easy living. Following to the 2nd floor; giving 3 spacious bedrooms, a full bathroom with tiled shower and an abundant amount of storage space with sliding mirrored doors. A back yard boasting a flat, fenced in space just off the kitchen allows for ease of cooking while the kids play outside. Hosting a BBQ has never been easier! Detached single car garage with workshop space. 24 hour irrevocable on all offers. (id:35492)
Century 21 Aspire Realty Ltd.
713 Cottingham Road
Kawartha Lakes, Ontario
Welcome To This Rare Opportunity To Own A One Of A Kind Property Where Nature And Peaceful Serenity Abound Right At Your Door Step. This Home Is Located On A Quiet Road Between Peterborough And Lindsay Which Offers Amenities Including Shopping, Schools And Restaurants Being A Short Distance Away, With Major Highways Including Highway 115 Close By And Accessible. This Unique Freshly Painted Home Features 3 Bedrooms, 2 Washrooms, A Gorgeous Modern New Kitchen With Pantry, Ample Cupboard Space, New Backsplash And Counter Tops With A Breakfast Bar, Double Sink, Potlights Galore, 2 Main Floor Closets, Decks With Main Floor Entrances (One Covered) In The Front And Back With 2 French Doors To Relax And Enjoy Gorgeous Sunsets And Warm Breezes While Entertaining, A Large Living Room Area To Lounge In With Plenty Of Windows To Enjoy The Scenic And Unique Landscape That Surrounds The Home And A Fireplace With Stone Wall And Base, A Large Pond With A Dock And Gazebo **** EXTRAS **** The Basement Is Mostly Finished With An Entrance To The Outside Yard, A Bedroom, A Large New Recreation Room With Pot Lights, Fireplace And Laminate Flooring, Utility Room To Allow For Plenty Of Storage, Baseboard Heater In Primary Bedroom. (id:35492)
Royal LePage Rcr Realty
1 Ascalon Drive
Vaughan, Ontario
Absolutely Stunning Gorgeous 8.5 -Years New Home! Corner Lot! Luxury 4 Bdr.+1, 6-Baths. Home In Desire Patterson Area. Smooth ceiling on main floor. Open Concept 12 Ft Ceilings in Living, Dining, Master r & Media room, all other bedroom 9 ceiling.3-Side Gas fireplace share with Family & Ding room. Breakfast Area with Walkout to Large Deck 13'x18'.Brilliant Layout! Gourmet Kitchen W/Granite Counter Thru-Out, Existing Gas Cooktop , Ss Build-In Comb Oven, & SS Built-In Dishwasher, Backsplash, Washer & Dryer. Open concept Kitchen To Family &Dining. Main floor laundry. Large Windows Bring In Lots Of Natural Light &Sunshine. 2nd Floor; 4 Full Bthms&4 Walk-In Closets; 2nd floor. Media Rm & Master Bdr. 12Ft. Celling. Balcony, Master Ensuite Spa Like 5-Pc&Full Wall Glass shower Stall. Basement has a Separate Entry Walk-Up finished by builder as 1 bedroom and Full 3-pc Bath. Beautiful Interlock Side Walk & Backyard Patio. **** EXTRAS **** 12 Ft. & 9 Ft. Ceiling Throughout, Close To Yummy Market., Highland Farms, Walmart, Marshall, High Rated Schools: Roberta Bondar, St Celicia, Romeo Dellare .You may convert 1 bedrooms basement to 2 or maybe 3 bedrooms & generate income. (id:35492)
RE/MAX One Realty

