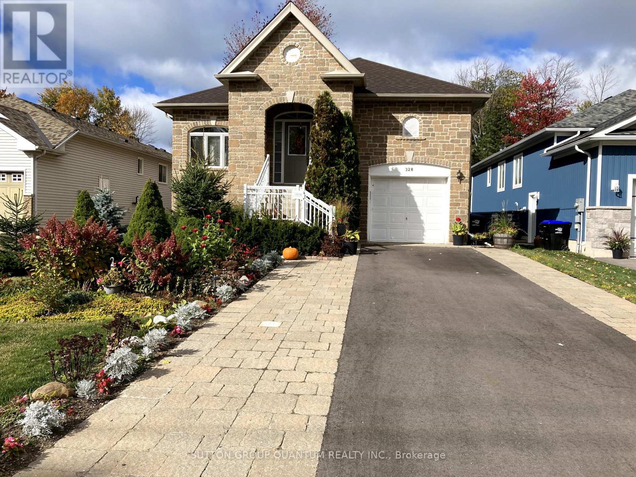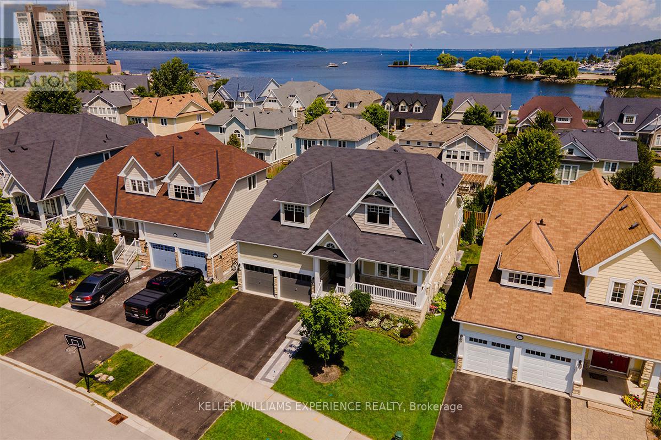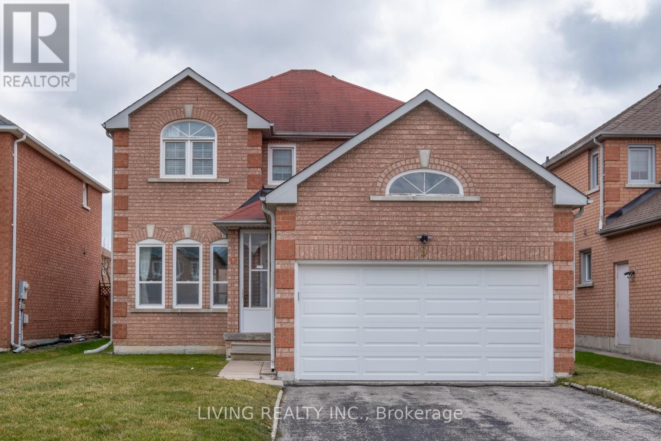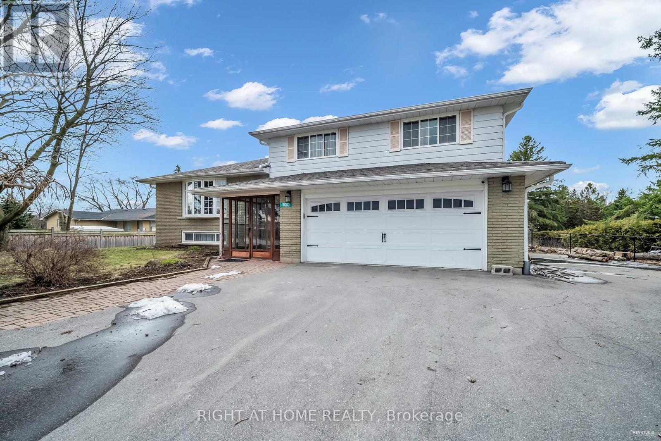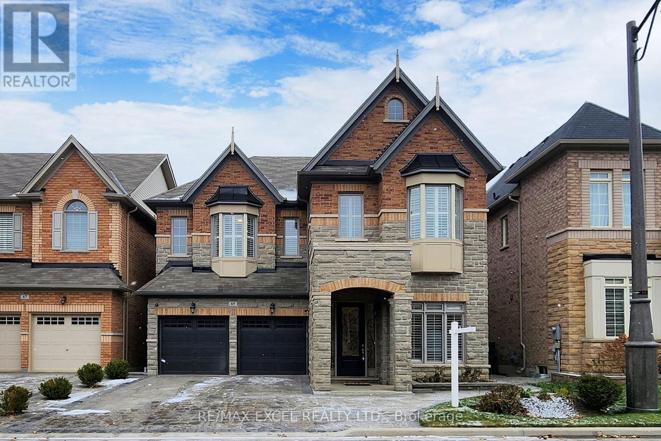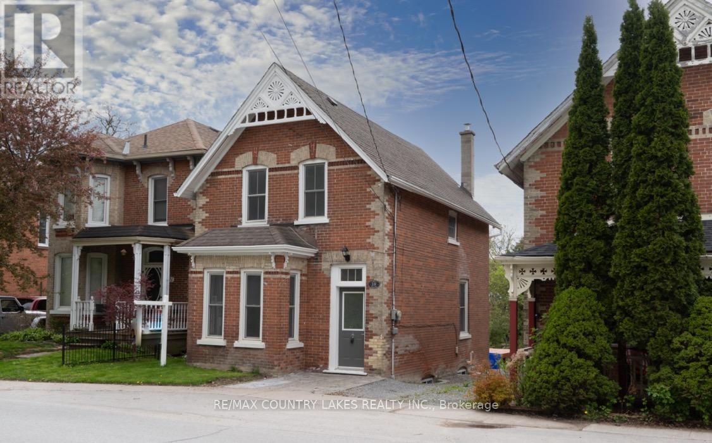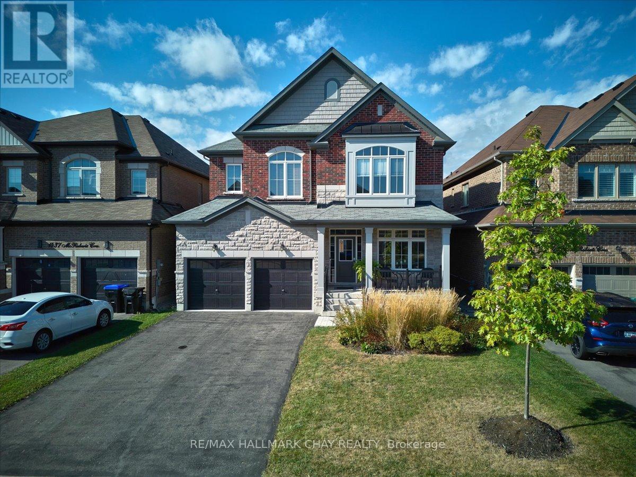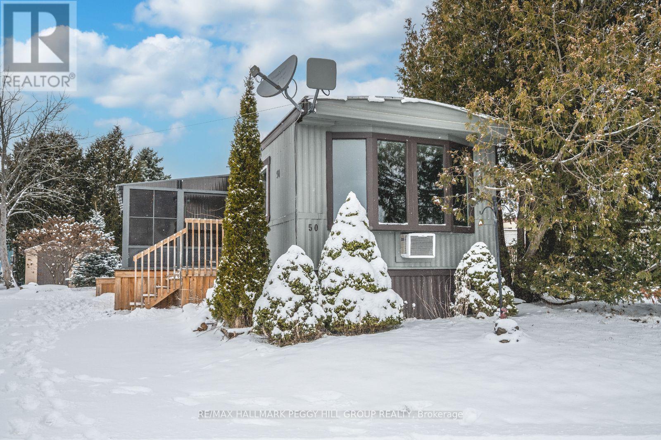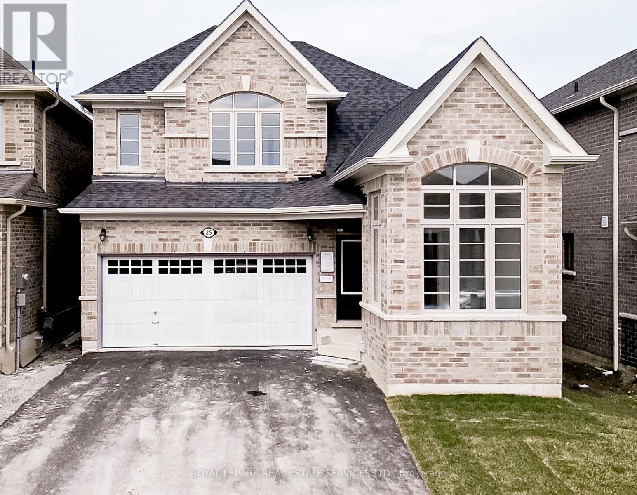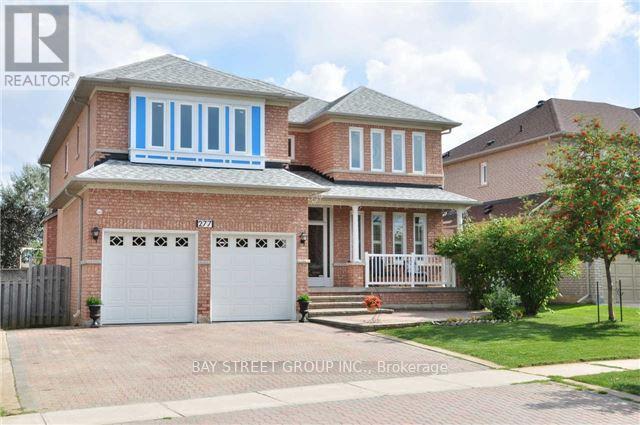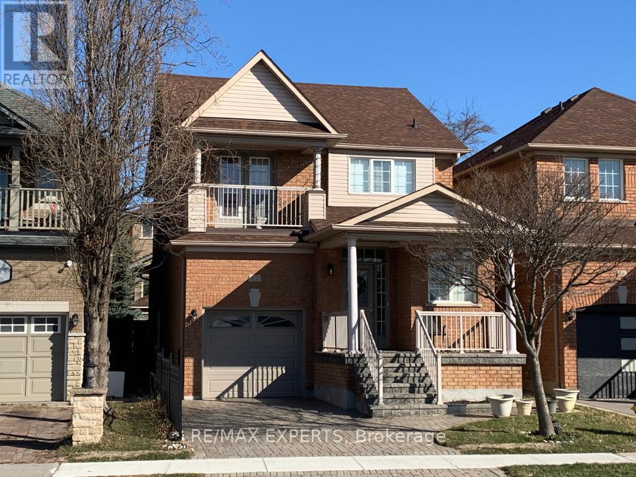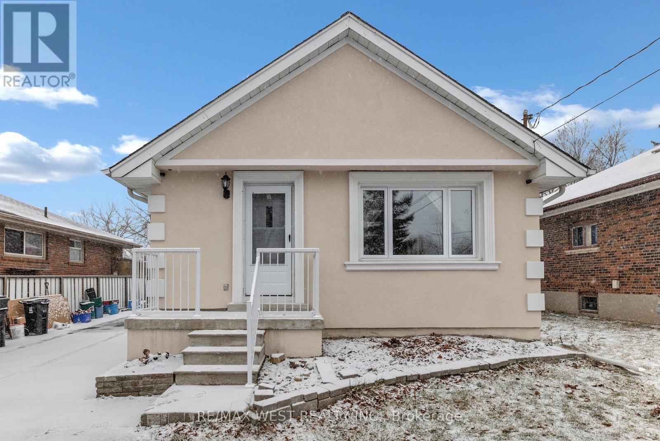328 Robinson Road
Wasaga Beach, Ontario
Very Attractive 3+3 Bredroom(1848 sf on Main Level) All Brick/Stone Custom Built Raised Bungalow in an Established Neighbourhood. Walking Distance to Lake and Sandy Beaches, Located Close to Shopping and More. Excellent Condition, Built with Quality Materials And Craftmanship. This Spacious Home Features 9' Ceilings, a Large Renovated Kitchen '22 and New Appliances '22, a Living Room with Picture Window, Family Room or/Formal Dining Room w/Walk-out to Covered Porch, 3 Bedrooms on the Main Floor, Primary Bedroom w/Ensuite and Walk-in Closet, Main Floor Laundry, 2Pc Washroom and a Hallway Skylight. Quality Hardwood Flooring Throughout the Main Level. Professionally Finished Lower Level with Above-Grade Windows That Allow an Abundance of Natural Light Includes 3 Additional Bedrooms, Perfectly Developed Open Concept Huge Recreational Room, 4Pc Bathroom, Office/Den Area, 2 Cold Rooms, and Walk-out to Fully Fenced Huge Backyard! Beautiful Landscaping Offers an Appealing Natural Setting. A Newer Roof Was Done in 2021 and Leaf Filter in 2022, Oversized Driveway with South Exposure was Redone in 2023. **** EXTRAS **** 2 Large Cold Rooms: 3.56m x 2.04m & 3.17m x 0.97m; Separate Entrance to Fully Finished Lower Level. Total Living Space Close to 3500sf on Both Levels. (id:35492)
Sutton Group Quantum Realty Inc.
101 Riverwalk Place
Midland, Ontario
Welcome to 101 Riverwalk Place - a captivating 4-bedroom, 3-bathroom home in Midland's premier neighbourhood. This move-in ready residence offers two main level bedrooms, including a spacious primary bedroom with an ensuite. The open concept kitchen/living room with high ceilings creates a modern and inviting space with views of the second level, where two more bedrooms and another bathroom are conveniently located. Step out from the kitchen to access the patio, perfect for outdoor gatherings and relaxation. The unspoiled basement with a walkout to the backyard presents great potential for additional living space. Nature and waterfront trails are conveniently close by, offering an idyllic location to experience the beauty of Midland living. Don't miss this desirable home (id:35492)
Keller Williams Experience Realty
9 Bilbermar Drive
Richmond Hill, Ontario
BRIGHT SPACIOUS DOUBLE GARAGE DETACHED HOME IN HIGH DEMAND AREA (DEVONSLEIGH NEIGHBOURHOOD). FAMOUS RICHMOND GREEN SECONDARY SCHOOL. FINISHED BASEMENT WITH A LARGE LIVING AREA AND BAR AREA. ROOF AND WINDOWS HAVE BEEN REPLACED FEW YEARS AGO. DON'T MISS IT , WE TAKE OFFER ANY TIME. **** EXTRAS **** SS FRIDGE, STOVE, RANGERHOOD, WASHER, DRYER, ALL LIGHT FIXTURE AND WINDOW COVER. (id:35492)
Living Realty Inc.
19200 2nd Concession Road N
East Gwillimbury, Ontario
Huge parcel of land with a very beautiful and roomy Side split house. Very bright and sunny on the West side of 2nd Concession. Conveniently close to all shopping and amazing schools. Close to new developments with lots of future potentials. Minutes from highway 404. Water Heater is owned (id:35492)
Right At Home Realty
65 Busch Avenue
Markham, Ontario
You've Searched High & Low For That One Heart-Stopping Luxury Home In The Perfect Neighborhood But Haven't Been Able To Find It-Until Now! 9-Yrs New Detached House,Absolutely Stunning Prestigious Dream House In Berczy! The Backyard Faces South,Lots Of Sunshine All Days. An Incredibly Spacious Layout, Stylish Hardwood Flooring , Expansive Living/Dining Spaces With Stunning Windows, Bright Family Room W/Gas Fireplace, High End Kitchen-Aid Appliances, Quartz Counters, Centre Island , Huge Breakfast Area With Oversized Windows . Main Floor And Second Floor Approx 3300sqft Living Area And All 9-Ft Ceilings , Hardwood Flr All Through, Potlights, Separate Library room and Computer Nook Room. No Sidewalk. Famous School Zone! (P.E.T High School).Close To 404, Markville Mall, Park, Golf, Go Station, Grocery, Restaurants, Community Center and All Amenities. (id:35492)
RE/MAX Excel Realty Ltd.
19 Peace Street
Brock, Ontario
Welcome to this lovingly updated Century home. This home is move in ready and is situated in a great location close to park, arena, curling, Beaver River and all town amenities. You won't be disappointed when you walk inside. The main floor features a spacious living room with beautiful Bay Window, updated kitchen with breakfast bar and large dining area. Conveniently located off the kitchen is the laundry room with large closet area and a separate newer three piece bath. Walk out to deck and deep 165 foot partially fenced yard. On the second floor you will find three bedrooms, a newer four piece bath, linen closet and spacious hallway. The entire home is bright with large windows letting in an abundance of natural light. The partial basement is clean and dry and houses the forced air furnace and owned hot water heater, leaving ample space for storage. Come have a look. You won't be disappointed. Approximately 20 minutes from Port Perry and Lindsay and 90 minutes to GTA with easy commuting on major highways. (id:35492)
RE/MAX Country Lakes Realty Inc.
1433 Mcroberts Crescent
Innisfil, Ontario
NEXT-LEVEL LIVING IN INNISFIL! Impressive 5 Bed, 4 Bath, 3097 Sqft Family Home Loaded w/Upgrades($100,000+) & High-End Finishes! Gorgeous Eat-In Kitchen w/Granite Counters, Backsplash, Island/Breakfast Bar & SS Appliances (Gas Stove). Luxurious Living Room w/Soaring 17FT Ceilings & Gas Fireplace. Large Formal Dining Rm. In-Law Friendly Main Floor Bedroom + Den, Powder & Laundry Rm. Magnificent Primary Suite w/Spa-Like Ensuite + 2 Walk-In Closets. 2ND Primary Suite w/Full Ensuite Bath. 2 Bedrooms w/Jack & Jill Bath Access. Unspoiled Lower Level w/Bathroom Rough-In & Cold Cellar. KEY FEATURES/UPGRADES: Wide-Plank Hardwood Flooring Throughout, Upgraded Tile & Lighting, 9FT Ceilings On Main & Upper Level. Oversized/Lookout Windows, Window Coverings, Wood Staircase w/Metal Spindles, Brick/Stone Exterior, Covered Front Porch, Double Garage w/Openers & Inside Entry, 4 Car Driveway (No Sidewalk), Newly Fenced Backyard w/Gates. Close To Schools, Shops, Parks, Marinas, Golfing, Beaches, Hwy & Friday Harbour Resort. A MODERN MASTERPIECE w/EXCEPTIONAL CURB APPEAL! **** EXTRAS **** CENTRAL VACUUM, 2 GARAGE DOOR OPENERS, GAS FIREPLACE, ALL WINDOW COVERINGS, ALL ELECTRICAL LIGHT FIXTURES (id:35492)
RE/MAX Hallmark Chay Realty
50 - 4976 25 Sideroad
Essa, Ontario
OWN YOUR OWN PIECE OF SERENITY JUST MINUTES FROM BARRIE & ANGUS! Welcome to 4976 Sideroad 25 #50. This property, conveniently located just 5 minutes from Barrie and 10 minutes from Angus, offers the perfect blend of city convenience and suburban tranquility. Ideal for first-time buyers or downsizers, it features low property taxes of only $329.08 for 2023, making homeownership affordable. Nestled in a peaceful neighbourhood adjacent to a family-friendly park and offering co-ownership of the 24-acre Hoe Doe Valley Park, it provides a serene setting with unobstructed views. Inside, the home boasts sunlit living spaces with updated floors and fresh paint, two bedrooms, and a four-piece bathroom with updated fixtures. Recent upgrades include nearly all new windows (2023) for energy efficiency, a new deck, and a sunroom for outdoor enjoyment. High-speed internet is available. #HomeToStay (id:35492)
RE/MAX Hallmark Peggy Hill Group Realty
25 Sam Battaglia Crescent
Georgina, Ontario
This Kingsport Model of Ballymore Builder is superb and very functional layout. This has 2517 sqft of living space with 4 beds and 4 bath(3 full bath upstairs).Come and grab this luxury house before it's too late! With its spacious rooms and elegant design, this house is perfect for those who appreciate the finer things in life. The large windows allow for plenty of natural light, illuminating the stunning features of the house. The open concept layout creates a seamless flow throughout the main living areas, making it ideal for entertaining guests. The Main Floor Show cases Stunning Oak Hardwood Flooring, Adding To The Overall Opulence. The Master Bedroom Is A Serene Sanctuary With Tray Ceilings & A Lavish 4-Piece Ensuite Featuring A Standalone Tub. A Large Walk-In Wardrobe Completes The Space. The 2nd & 3rd Bedrooms Share A Jack & Jill Bathroom, Each With Their Own W/I Closets. The Fourth Bedroom Has Its Own Ensuite For Maximum comfort. **** EXTRAS **** Don't miss out on the opportunity to own this exquisite property. (id:35492)
Royal LePage Real Estate Services Ltd.
277 Calvert Road
Markham, Ontario
Beautiful Greenpark Luxury Home. Open Concept With 9'Ft Ceiling In Main Floor, & 17' Ft ceiling in family room. Professionally Finished Basement. Hardwood Floor through out, Lots Of Led Pot Lights , Steps To School And Parks, Mins To T&T, 404& 407, Famous Pierre Trudeau High School District.it presents a unique opportunity to own the perfect home in this prized neighborhood. (id:35492)
Bay Street Group Inc.
12 Hawkview Boulevard
Vaughan, Ontario
Ideally situated near amenities & transportation this home lives large! The main home is accented with richly stained parquet flooring & stairs & pickets. The breakfast area overlooks the great room & has a walkout to a deck while the spacious great room offers a cozy gas fireplace. There is lots of cupboard & counter space in the modern kitchen area & ceramic flooring & backsplash. This level is complete with a separate dining room & two piece powder room. Upstairs are three generous bedrooms all with the same parquet flooring & the primary bedroom has a four piece ensuite & walk in closet. The second bedroom has a door to an exterior balcony. A separate entrance leads to a basement* with a large second kitchen, 3 piece washroom, bedroom & cold room. There is a backyard deck, interlocking driveway & leaded glassed front door. This home is perfectly located near school, shopping, banks, transportation, highway access & minutes to Vaughan Mills mall. **** EXTRAS **** The roof was re-shingled maybe within the last 5 years, and furnace & central air installed in 2024 *Seller & agent make no representation to the retrofit status* (id:35492)
RE/MAX Experts
90 Westcroft Drive
Toronto, Ontario
Opportunity Knocks! Beautiful Bungalow on Private Large Lot (50x152), Brick with New Stucco Finish. Everything updated, Move-in Ready, Large Principal Rooms with New Windows, Bright and Sunny, Boasts BN Kitchen Cupboards, BN SS Sink and BN SS Appliances, Granite/Ceramic Floors & Backsplash in Main Kitchen, Bathrooms updated - Large W/O to Back Deck/ Greenspace, Freshly Painted/New Floors throughout, New Heat Pump & Air-conditioned System, Side Entrance to BSMT, Close to all shops. (id:35492)
RE/MAX West Realty Inc.

