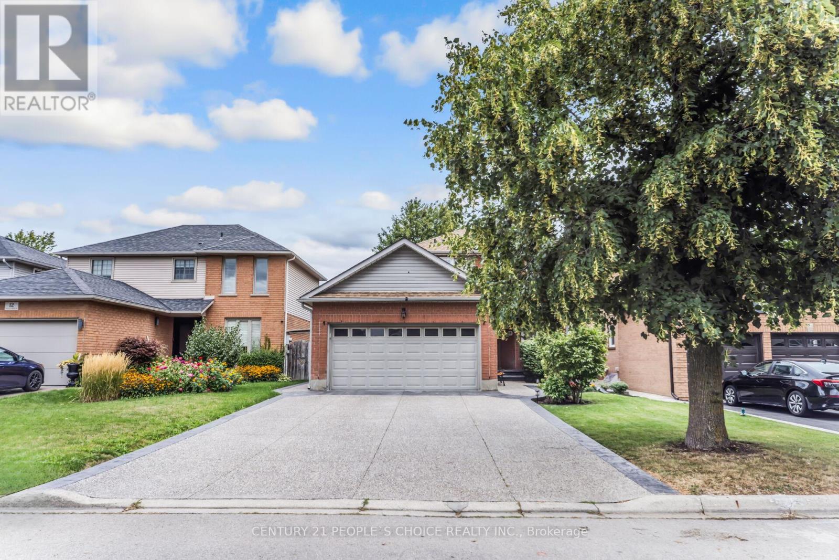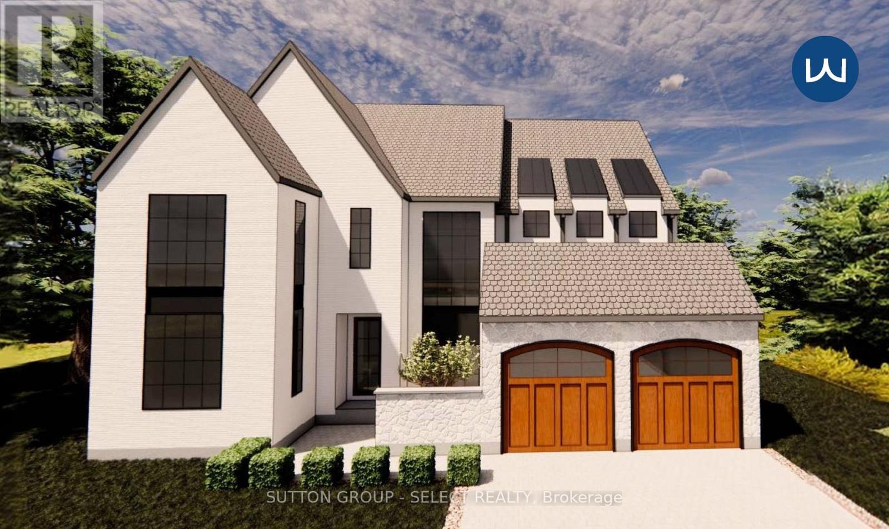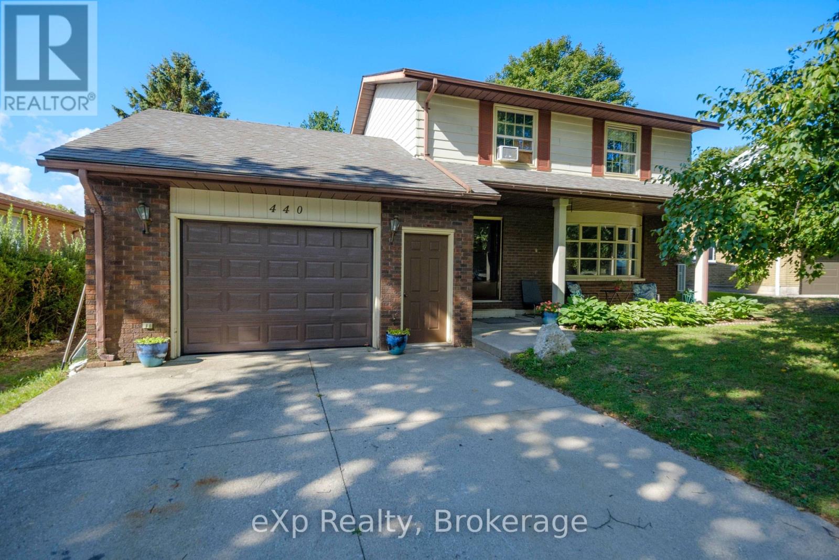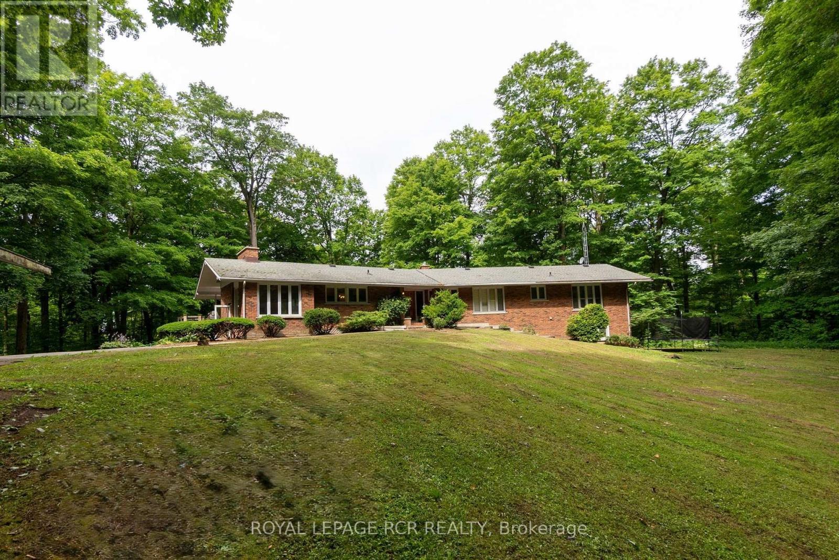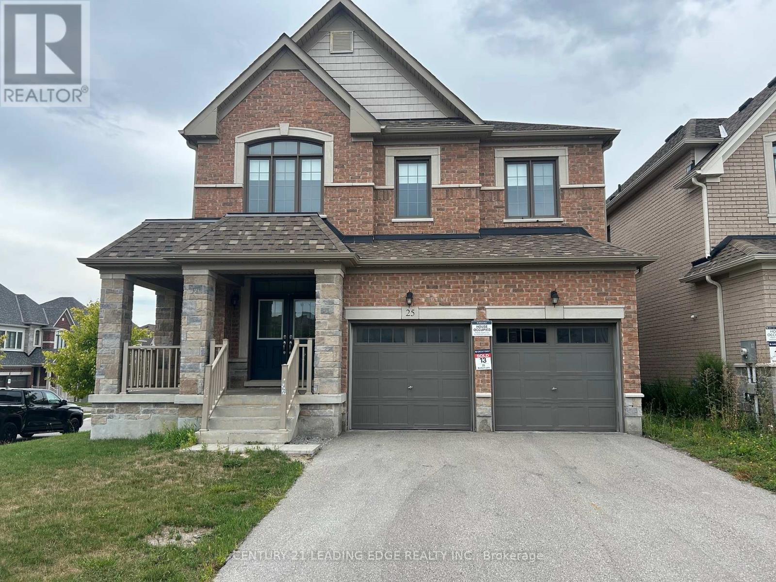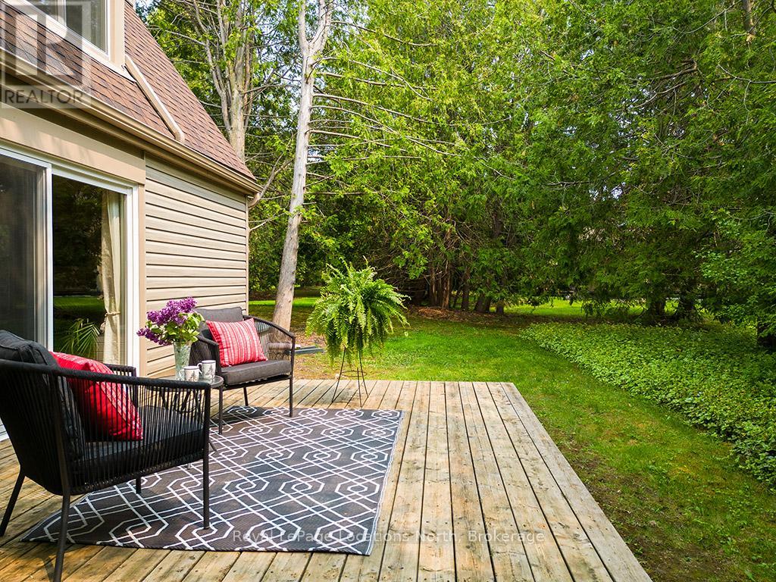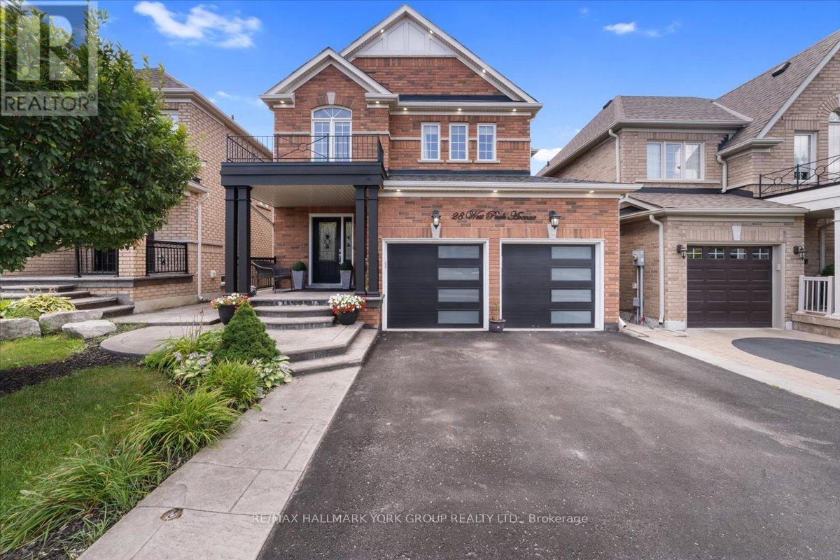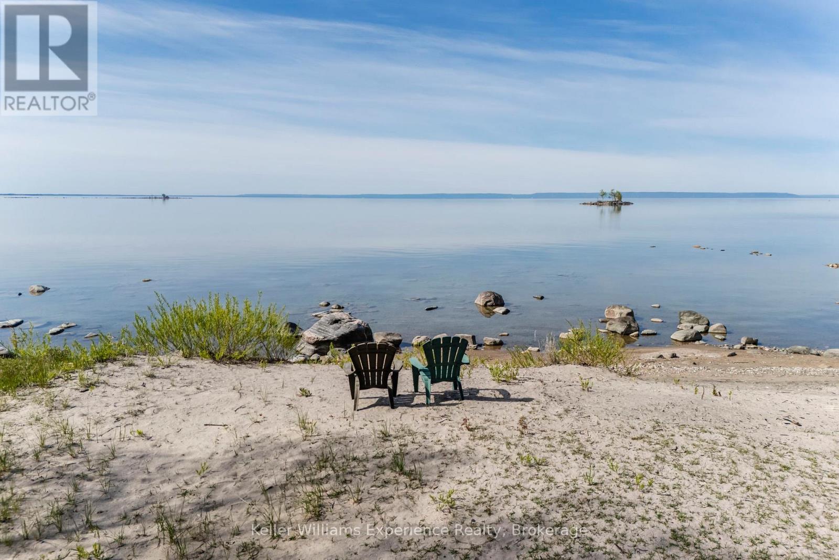10 Hillgarden Drive
Hamilton, Ontario
FAMILY HOME IN FABULOUS STONEY CREEK LOCATION W/ NICE SIZE LOT. THIS HOME HAS BEEN RECENTLY UPDATED, KITCHEN, ALL NEW RENOVATED BATHROOMS, FRESHLY PAINTED, SPOT LIGHTS THROUGH OUT THEHOME. RECENTLY UPGRADED DRIVE WAY, ADDED ATTIC INSULATION .GRANITE COUNTER TOP, NEW ENGINEERED HARDWOOD FLOORS. FAMILY ROOM W/ FIREPLACE, EN SUITE BATH, WALK-IN CALIFORNIA CLOSET, PROFESSIONALLY FULLY FINISHED BASEMENT W/ 2PC BATH. 2 SIDE ENTRANCES & 1 BACK ENTRANCE, DOUBLEGARAGE,WALK-OUT TO CONCRETE PATIO & LARGE BACKYARD W/ SHED. GREAT NEIGHBOURHOOD CLOSE TO ALLMAJOR HIGHWAYS & AMENITIES, RESTAURANTS,SCHOOLS. THIS WELL MAINTAINED HOME IS A MUST SEE. (id:35492)
Century 21 People's Choice Realty Inc.
665 Valleystream Walk
London North, Ontario
Perched within North London's most prestigious new community, Sunningdale Court, this Westhaven Homes residence delivers over 3,000 sq. ft. of above-grade living with premium finishes and thoughtful design throughout. Known in London for quality, integrity, and craftsmanship, Westhaven has created a home designed for both modern family living and the ability to age-in-place. The main floor offers 10-ft ceilings, hardwood flooring, oversized 36" doorways, and a rare fifth bedroom with private 3-piece ensuite with heated floors & a curb-less shower, ideal for an in-law suite or second primary. The gourmet kitchen impresses with a double-island design one with seating for eight, quartz counters, open pantry, and seamless connection to the great room and dining area, with a fireplace and walk-out to the covered composite deck (14.5' x 12.5'). Upstairs, four bedrooms - each featuring walk-in closets. The primary suite enjoys a spa-worthy 5-piece ensuite with heated floors, curb-less shower, soaker tub, and double vanity. Bedrooms two and three share a Jack-and-Jill ensuite with double vanities and a private wet room/water closet, while bedroom four has its own ensuite. The upper hall & Primary suite are also finished in hardwood. The lower level offers 9-ft ceilings and five egress windows, maximizing natural light and future bedroom potential. Outdoor living is enhanced with a private front courtyard perfect for morning coffee. 3-car garage (2 bays plus tandem). Exclusive landscaping privacy package available, other available plans or custom build options. Priced for interior lot. Forest lots available at a premium. Ideally located steps to Sunningdale Golf Club, minutes to Uptown Plaza shops and dining, Western University, University Hospital, Ivey Business School, Masonville Mall, and the Medway Valley Heritage Forest trail system. Priced for Interior lot. Ravine lots available. (id:35492)
Sutton Group - Select Realty
440 Thede Drive
Saugeen Shores, Ontario
Welcome to this charming 4-bedroom, 2-bath family home located in one of Port Elgins most desirable neighborhoods. Perfectly designed for both everyday living and entertaining, this home offers comfort, functionality, and a touch of style. With a spacious layout, offering four generously sized bedrooms provide ample space for family, guests, or a home office. Step outside to your private backyard oasis featuring a sparkling inground pool, ideal for summer gatherings, barbecues, or simply relaxing on sunny afternoons. This property blends the best of indoor and outdoor living. Whether its enjoying cozy family nights in the spacious living room, unwinding in the screened-in porch, hosting poolside get-togethers, or exploring the nearby beaches and trails, this home offers it all. A must see property, book your viewing today! (id:35492)
Exp Realty
1 Maple Grove Street
Whitchurch-Stouffville, Ontario
Welcome to this highly sough after community at Musselman Lake!!!! Nestled on a 50 ft by 100 ft lot in the heart of Rural Whitchurch-Stouffville, this well maintained bungalow features 3 bedrooms on the main level, 2 baths, and a completely finished basement with bathroom/kitchen, making it the perfect in-law suite. This home enjoys a secondary recreational space over the garage which can be used as another living space, games room or future potential rental option. This amazing bungalow sits on a corner lot on a cozy Cul de Sac. Enjoy all that nature has to offer, from recreational lake activities, parks, trails, splash pads and more. 7 minute drive to Stouffville and the modern necessaities. Don't miss out on your chance to own in this quiet and cozy Lake community, which features the perfect blend of nature, comfort, convenience. (id:35492)
Right At Home Realty
14615 8th Concession
King, Ontario
Hilltop bungalow on a prime 10 acres estate property - renovate or build new in complete privacy. Rare opportunity in one of King Township's most sought-after locations. 4877 sq ft total living space, 3+2 bedrooms, 4 bathrooms, 4 fireplaces. Oversized, detached 2-car garage. Driveway winds through the woods to a hilltop clearing surrounded by mature maples. Situated among county estates and horse farms. Home needs full renovation or is an excellent site for a new build. Privacy assured. (id:35492)
Royal LePage Rcr Realty
25 Beebalm Lane
East Gwillimbury, Ontario
Welcome to this Stunning Fully Detached Home on a Premium Corner Lot! This beautifully designed residence offers exceptional curb appeal, abundant natural light, and an open-concept layout perfect for modern living. The main floor features a private office, ideal for working from home or running a business with ease. The finished walk-out basement provides a bright and spacious retreat-perfect as an in-law suite, entertainment space, or rental potential. In addition, this premium corner lot comes with extra windows and green space, spacious living and dining areas with elegant finishes , double garage and extended driveway parking Move-in ready, this home blends functionality with style, making it perfect for families, professionals, or investors. Don't miss this rare opportunity! (id:35492)
Century 21 Leading Edge Realty Inc.
1176 South Wenige Drive
London North, Ontario
Welcome to this beautifully renovated 3+1 bedroom, 4 bathroom home in the heart of StoneyCreek. Featuring a spacious open-concept layout, upgraded modern kitchen with quartz counters, and stylish finishes throughout, this home is designed for both comfort and elegance. The finished basement with an additional bedroom, family room and full bath offers great potential for in-law or guest suite. Deep lot with a wooden deck. Close to YMCA, library, schools and park. Perfect for the first time home buyers or mid-size family!. Located in a desirable family-friendly neighborhood close to schools, parks, shopping, and highway access, this move-in ready home is an incredible opportunity you don't want to miss! (id:35492)
Streetcity Realty Inc.
134 Escarpment Crescent
Collingwood, Ontario
SIGNIFICANT PRICE IMPROVEMENT! 134 Escarpment Crescent, is a beautifully upgraded four-bedroom condo nestled in the Living Waters Resort, formerly known as Cranberry Village. The open-concept main floor is perfect for both relaxation and entertaining, featuring a cozy gas fireplace, a modern kitchen with upgraded appliances, and a walkout to a serene, private patio surrounded by trees. Upstairs, you'll discover four bedrooms, two of which boast charming window seats ideal for reading, along with a well-appointed four-piece bathroom. Recent enhancements include new windows, a new roof, updated flooring on the second floor, a forced-air gas furnace, new interior doors and frames, a stylish front door, a contemporary bathroom vanity, and fresh paint throughout the main floor and upstairs. Conveniently, the laundry area is located on the main floor, providing additional storage space. This property is ideally situated just moments from the Cranberry Golf Course, ski resorts, the picturesque 62km Georgian Trail System for hiking and biking, tennis courts, and a variety of downtown shops and restaurants. (id:35492)
Royal LePage Locations North
28 West Park Avenue
Bradford West Gwillimbury, Ontario
Walk into a home that doesn't merely tick boxes it has a story to tell. Located in a family-oriented neighborhood just minutes from Hwy 400, this breathtakingly updated 4+1 bedroom, 4-bathroom executive home boasts over 3,000 sq ft of finished living space tastefully designed for relaxation and entertaining needs. From the approach, you'll notice the pride of ownership that shines through with the newer roof (2017) and insulated garage doors (2019), continuing to the warm concrete porch, perfect for morning coffee among mature trees. Then, inside, the main level is well-lit and expansive, with pot lights, California shutters, and seamless blending of ceramic and laminate flooring. The spacious family room and cozy fireplace invite intimate gatherings, while the open-plan kitchen and dining area combine to make entertaining easy. On the second floor, hardwood flooring leads to a luxurious master suite with details including a peaceful sitting area, sun-flooded transom windows, and a beautifully restored ensuite. Three additional bedrooms offer ample space for family or guests, and main floor laundry offers everyday convenience. But the magic really does happen downstairs and in the backyard. The fully finished basement is perfect multi-purpose space whether you're building a home theatre, gym, playroom, or home office, there's room to call your own. Step out to your own private backyard retreat where summer dreams come true. Relax in the sparkling above-ground pool, host weekend BBQs for friends and family on the large patio, or merely star-gaze in the stunning landscaped sitting area that encourages complete relaxation. This is more than a house it's a lifestyle. With smart upgrades, room to grow, and an unbeatable location close to parks and top-of-the-line schools, this house is poised to open its next chapter. Do not miss your chance to see it book your private tour today. (id:35492)
RE/MAX Hallmark York Group Realty Ltd.
417 Mariners Way
Collingwood, Ontario
QUICK CLOSING AVAILABLE! Stunning Lighthouse Point condo with rare oversized deck!Beautifully upgraded 3-bedroom, 2-bathroom condo with the perfect blend of comfort, style, and resort-style living just steps from Georgian Bay in one of Collingwood's most sought-after waterfront communities.The bright open-concept layout features a spacious living, dining, and kitchen area ideal for entertaining. The kitchen boasts sleek waterfall quartz countertops and backsplash, a breakfast bar with space for seating, and abundant storage. The dining room opens directly to the incredible private deck - 1 of only 14 in the entire development, perfect for summer dining, lounging, and hosting friends. The living room is highlighted by a stone-surround gas fireplace and large windows that flood the space with natural light.The primary suite includes a walk-in closet with built ins and a stylish 3pc ensuite, while two additional bedrooms and a second bathroom provide plenty of space for family or guests. A separate 270sqft garage adds convenience and additional storage.Enjoy the resort lifestyle Lighthouse Point is known for, with access to pools, 6 state of the art pickleball courts, tennis courts, 2 beaches, walking trails, a marina, and a clubhouse, all just minutes from downtown Collingwood, Blue Mountain, and private ski and golf clubs. Looking for a low maintenance home in a desirable Collingwood community? This is the perfect place for a summer getaway, winter weekend home or year round retreat. Monthly condo fee: $921.89 (subject to change) (id:35492)
Royal LePage Locations North
70 Wahnekewening Drive
Tiny, Ontario
Rare South-Facing Waterfront Gem on Iconic Wahnekewening Beach. Welcome to a once-in-a-lifetime opportunity to cherish a piece of Georgian Bay's shoreline. Nestled on the exclusive and highly sought-after Wahnekewening Beach, this south-facing waterfront property offers 50 feet of pristine, sandy frontage with an exceptionally deep lot an ideal canvas for lakeside living. Positioned to capture both breathtaking sunrises and unforgettable sunsets, the southern exposure is among the most desirable orientations on the bay, offering all-day sunlight and warm, golden light filtering through every room. Whether you're sipping coffee at dawn or enjoying a twilight bonfire, this home invites you to embrace natures rhythm. Originally built in the 1940s and lovingly held in the same family for generations, this property is steeped in history. Like many on this stretch of beach, its part of an if you know, you know legacy rarely available and always treasured. Homes here are often passed down, not sold making this a truly rare find. The existing home features a solid poured concrete foundation, a newer well for reliable water supply, and a cozy gas fireplace to warm cool evenings. Whether you choose to refurbish the current structure or build your dream beach house, the possibilities are endless. This is your chance to create a private family retreat or year-round paradise in one of the region's most tightly held communities. Tucked away near the end of a quiet dead-end road, privacy and tranquility are naturally built into the landscape. Let the gentle waves be your soundtrack, the sand your backyard, and the views your ever-changing artwork. (id:35492)
Keller Williams Experience Realty
907 - 179 George Street
Ottawa, Ontario
Discover The East Market, one of Ottawa's top spots for hard-loft condos! This spacious west-facing 2-bedroom unit features exposed concrete ceilings, hardwood floors, and a bright open living/dining area with a balcony overlooking the Market and Parliament. Floor-to-ceiling windows bring in tons of natural light. The condo has been updated with all new appliances, new kitchen counters, sink and faucet, a built-in microwave, stacked washer/dryer, and a new vanity and toilet. Carpet was removed and replaced with new flooring, plus both bedrooms have new sconces. There's also new ceiling lighting and updated wiring in the living room for easy TV setup. The primary bedroom includes a Jack-and-Jill ensuite and a walk-in closet. The second bedroom is versatile, perfect for an office, studio, guest room, or den, and comes with plenty of closet space. One underground parking spot is included. Building amenities include a full gym, party room with terrace and BBQs, games room, and lots of visitor parking. Condo fees cover all utilities. (id:35492)
Exp Realty

