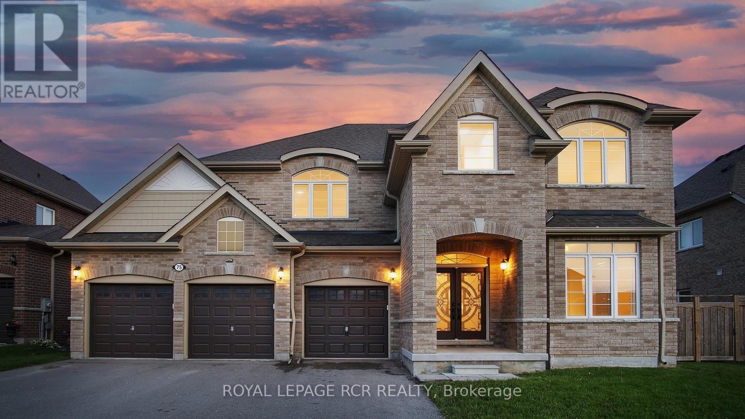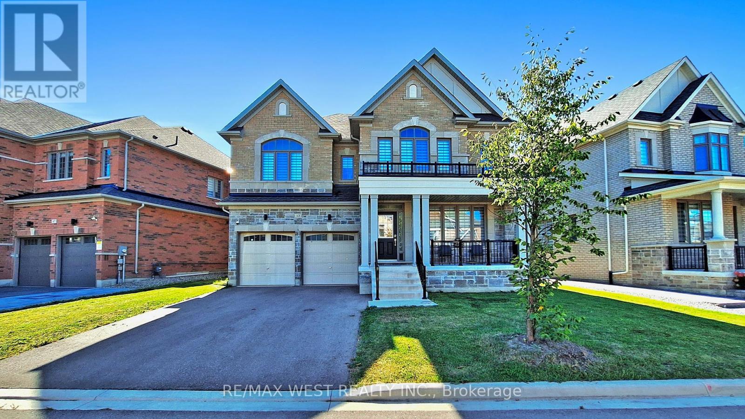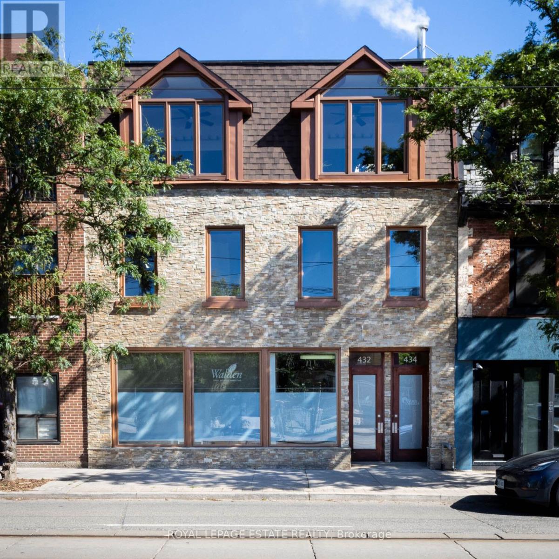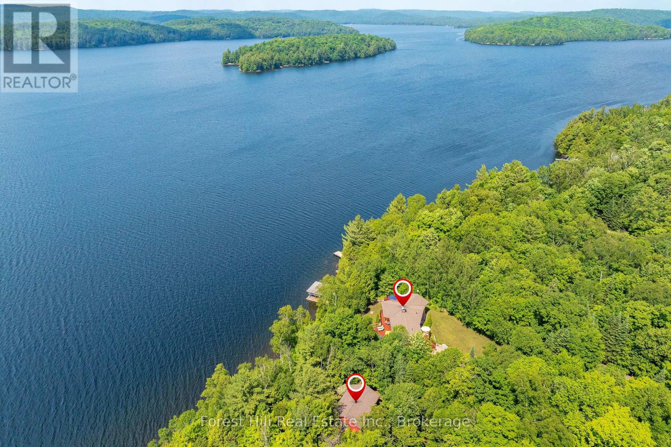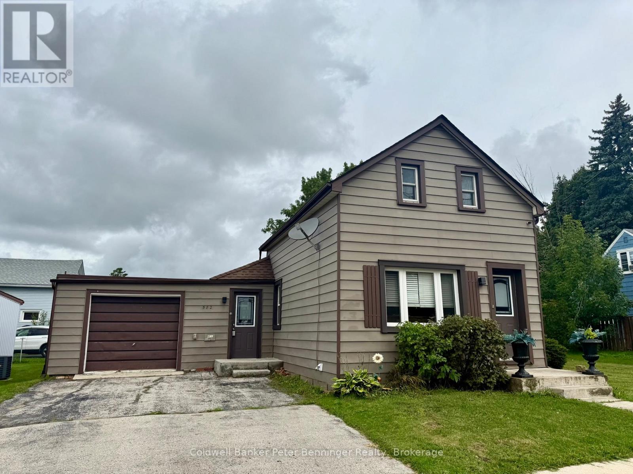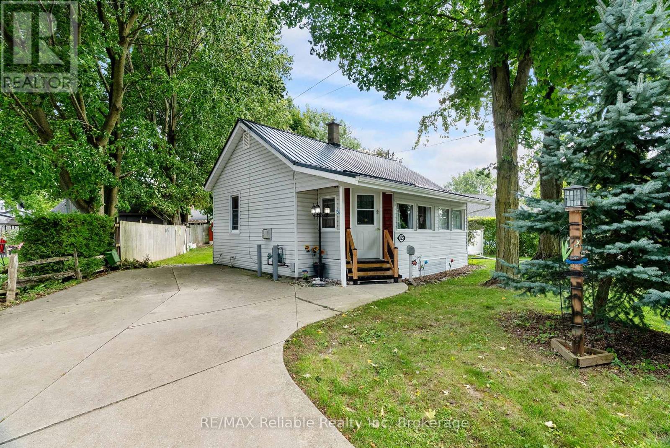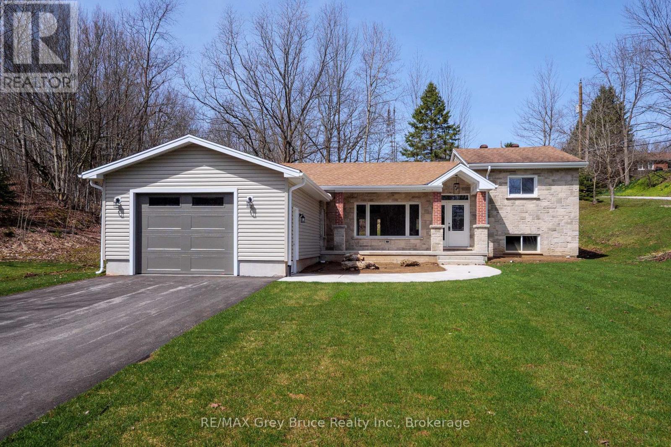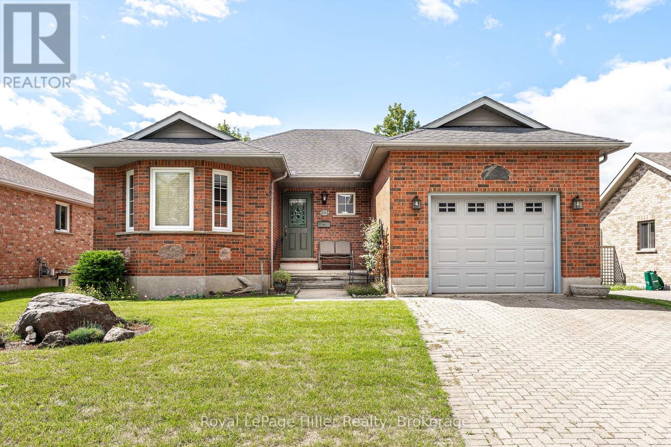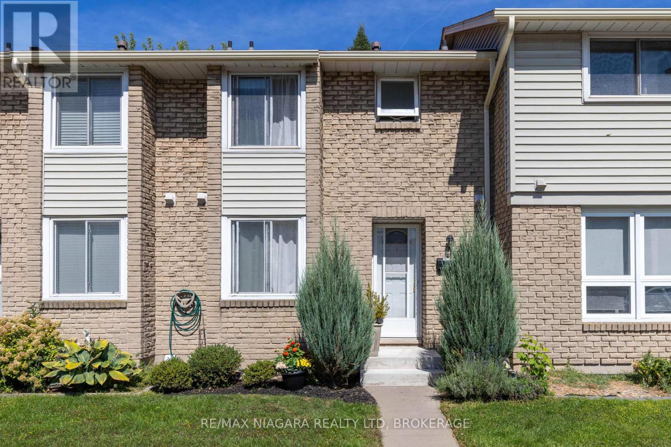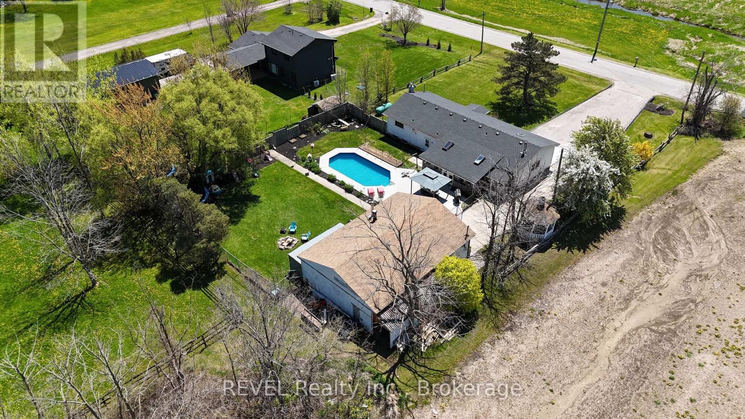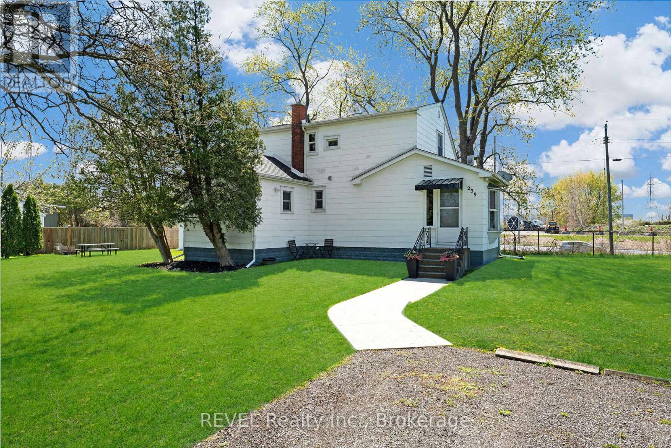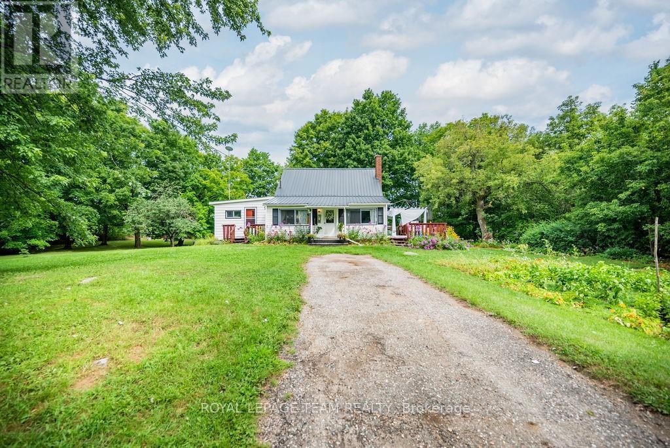75 Dr. George Burrows Parkway
Georgina, Ontario
Lake Simcoe is 6 Minutes from Your Door. A Private Estate Designed for Leaders Who Want More Than Just a Home. For those who value accomplishment and escape, this exceptional 5-bedroom estate offers over 3,500 sq. ft. of refined living space, featuring exquisite Perla herringbone hardwood floors, custom spa-inspired bathrooms, California shutters and blinds, and a soaring cathedral ceiling with LED light panels. This rare offering includes year-round access to Lake Simcoe's marina and waterfront. Whether it's sunrise boating, quiet fishing, or winter ice adventures, the lake effortlessly extends your lifestyle. Moments away, the charming lakeside village of Jacksons Point offers a true resort-town atmosphere. A popular escape for urbanites, it's known for world-class golf, waterfront recreation, and welcoming accommodations. Visitors and residents enjoy Georgina's beaches, the bustling harbour, and renowned ice fishing, considered among the best in the world. Seasonal festivals, markets, dining staples, boutique shops, and cultural events like the Painted Perch Festival create a vibrant year-round community rarely found so close to the GTA. The estate itself is crafted for those who command their day: a private office for uninterrupted work, 65-foot frontage with a 3-car garage for your cars and toys, and generous interiors designed for family comfort and hospitality. The chef's kitchen with quartz counter and matching backsplash flows into open-concept living and dining spaces, perfect for quiet evenings or elegant entertaining. Here, life and leadership merge seamlessly. Take business calls from your boat, host clients in private luxury, or unwind in your heated-floor spa ensuite after a productive day without the noise, stress, or compromises of the city. This home is not for the typical buyer. It's for those who value clarity, calm, and control and understand that true luxury means living and working entirely on their own terms. (id:35492)
Royal LePage Rcr Realty
63 Marlene Johnston Drive
East Gwillimbury, Ontario
Don't Miss This Opportunity! Stunning 3-Year-Old Home on a Premium Lot in Highly Desirable Holland Landing. This impressive residence offers almost 3,200 sq. ft. of above-ground living space, set on a premium 60.77 ft x 109 ft lot in a welcoming, family-friendly neighbourhood. Bright & Spacious Design Flooded with natural light, the home features oversized windows and soaring 9-foot ceilings on the main floor, creating an open, airy atmosphere throughout. Chefs Dream Kitchen, Perfect for family living and entertaining, the gourmet kitchen boasts a large island, walk-in pantry, additional kitchenette, and a walkout to the scenic backyard. Main Floor Office Ideal for remote work or study, this private office is designed with comfort and productivity in mind. Luxurious Primary Suite, Your personal retreat includes a spa-like ensuite with glass shower, dual sinks, and a generous layout that feels like a sanctuary. Room for the Whole Family. Four spacious bedrooms provide comfort and flexibility, while a conveniently located second-floor laundry makes daily life effortless. Unbeatable Location Set in a peaceful, safe community with everything at your doorstep, schools, GO Station, Costco, Upper Canada Mall, Walmart, T&T, restaurants, and Hwy 404. Outdoor lovers will enjoy nearby hiking trails, parks, and recreation. (id:35492)
RE/MAX West Realty Inc.
432 Queen Street E
Toronto, Ontario
Welcome to your ideal live/work property in downtown Toronto. Privacy and luxury has been thoughtfully renovated into this bright, expansive live/work space in the perfect location with easy access to subways and highways. HIGHLIGHTS:Private garage, expansive great room, bright yoga studio, stylish wood-burning fireplace, 6 skylights, Jacuzzi tub, and glass-enclosed showers. Bamboo and granite floors throughout.Customizable for retail, office, or residential use. With over 7,500 square feet of usable space you can occupy the space you need and rent the rest. LOCATION: Easy access to DVP/Gardiner, streetcar stop, and future Ontario Line subway. MAIN FLOOR: Open retail/office area, large windows, 4 private offices, tech room, private garage, and mudroom. 2ND FLOOR: bright high-ceiling studio with two walk-out doors to a huge deck perfect for yoga, photography, a family room, or home theatre. Kitchenette, washroom, and 3 offices. PENTHOUSE: A stunning, light-filled space with south-facing windows, 6 skylights, and a 12 ft ceiling. The great room has a European wood-burning fireplace, and a designer kitchen boasting ample storage, a granite island, induction range, and stainless-steel appliances. The primary ensuite includes a jetted tub, oversized glass shower, and skylight. Two bedrooms feature skylights and access to a spacious deck. OUTSIDE: Built-in gas BBQ line, heated gutters, and new roof shingles (2024). BASEMENT: Office, 3 storage rooms, utility room, and 3 washrooms. (id:35492)
Royal LePage Estate Realty
4475 Kawagama Lake Road
Algonquin Highlands, Ontario
Located on one of the premier properties on beautiful Kawagama Lake, the four season lakehouse boasts a majestic sunset view and a charming, fully equipped seasonal guest house or income property shares the same spectacular vista. With a covered boat dock with two boat lifts, separate swimming dock, large garage with ample storage space and a handcrafted, classic woodshed, this property has everything you need for function and comfort. The main lakehouse, known as "Loon's End", is suitable for full-time or seasonal residence and offers an open concept main floor with natural, wooded and lakefront views from every window. A spectacular open hearth fireplace is the centerpiece of the living area which opens to an expansive, wrap around deck that affords areas for outdoor cooking, entertaining, dining and private relaxation, all while enjoying the specular panoramic view over the lake. Affectionately known as "The Owl's Nest", the guesthouse includes a fully equipped kitchen, three bedrooms and bathroom with shower. A full deck and outdoor seating area with a fireplace and stone walkway leading to the swim dock offer endless possibilities for outdoor living, dining and activities. A newly installed KOHLER generator services both of the dwellings on the property to ensure continuous access to all functions. This is truly a four season property, offering the opportunity to enjoy the beauty of nature in summer with endless possibilities for swimming, boating, watersports, biking and hiking. Fall colours are on full display on Kawagama Lake Road, winter activities abound and the spring thaw is a magical time of melting snow, rushing streams and the return of the many species of warblers and songbirds to the area. Make this property your own and share the priceless gift of time spent making memories in the magnificence of the natural beauty of the Kawagama Lake region. (id:35492)
Forest Hill Real Estate Inc.
582 9th Street
Hanover, Ontario
Great place to start your home ownership journey. Main level offers kitchen with a generous amount of cabinets, primary bedroom, a combined living and dining room and 3 pc bath. Upper level offers 2 more bedrooms and another 3pc bath. Forced air gas heat, partial basement, a few older windows, rear yard is fenced and offers a quiet area to relax or entertain. Large side yard with storage shed and space for children's play set, trampoline or outdoor games. Home shows very well, call for your personal viewing. (id:35492)
Coldwell Banker Peter Benninger Realty
125 North Street S
Central Huron, Ontario
Cozy one floor home with 2 bedrooms bright and spacious living areas, 1.5 baths, open style kitchen and eating area, appliances included, forced air gas heat, finished basement with family room area and second bedroom. The home was built in 1951 and has many upgrades including siding, windows & doors. Located on private 74 x 90 foot lot, handy to uptown. (id:35492)
RE/MAX Reliable Realty Inc
1996 6th Avenue W
Owen Sound, Ontario
Nestled in a private setting, this beautifully renovated 4-bedroom, 3-bathroom home offers the ideal combination of modern updates and spacious living. With extensive renovations throughout, this home features updated wiring and plumbing, insulation, hot water on demand, new air exchanger, furnace with A/C, 3 brand new bathrooms and the list just keeps going, ensuring peace of mind for years to come. Step inside and be greeted by brand new flooring that flows seamlessly throughout the entire home, giving it a fresh, contemporary feel. The open-concept design creates an inviting space for family gatherings or entertaining guests, while the well-appointed kitchen provides both functionality and style. The large garage provides ample space for storage or a workshop, adding convenience to your everyday life. Located just a short distance from the scenic Kelso Beach, you'll enjoy easy access to outdoor activities and the beauty of the area. This home is a rare find, offering the perfect blend of privacy, modern updates, and a desirable location. Don't miss out on this opportunity. (id:35492)
RE/MAX Grey Bruce Realty Inc.
291 John Street S
Stratford, Ontario
Welcome to 291 John Street South!This meticulously maintained 3-bedroom, 2-bathroom all-brick bungalow is nestled in a highly desirable neighbourhood, just a short walk to the hospital and the scenic TJ Dolan Nature Area. Pride of ownership shines throughout, from the warm oak hardwood flooring on the main level to the bright eat-in kitchen perfect for family meals. The home also boasts a fully finished basement complete with a workshop, offering plenty of space for hobbies, storage, or entertaining. With its convenient location and move-in ready condition, this home is a rare find. Don't miss out call today to book your private viewing! (id:35492)
Royal LePage Hiller Realty
43 - 6767 Thorold Stone Road
Niagara Falls, Ontario
BEAUTIFUL 2-STOREY TOWNHOUSE IN SUMMERLEA ACRES! This condo townhome is nicely updated throughout with 3 bedrooms, 1.5 baths, finished basement with rec room area and convenient parking space in front of the unit. Main floor features an updated kitchen with appliances included, 2-piece bathroom, new plank flooring through the dining room & living room with sliding door walk-out to your private rear patio. Second level offers 3 bedrooms and an updated 4-piece bath with tub & shower. Basement level features a rec room area, office nook and utility room for storage. All kitchen appliances plus washer & dryer included. Monthly condo fee of $463.00 includes building insurance, common elements, 1 parking space and water. Convenient location to schools, shopping, public transportation and quick & easy access to the QEW highway to Toronto and Fort Erie/USA. (id:35492)
RE/MAX Niagara Realty Ltd
350 Kemp Road W
Grimsby, Ontario
Privacy, serenity, and unmatched convenience Await You! Nestled along a scenic country road, this beautifully updated sprawling bungalow offers the perfect blend of peaceful rural living and easy access to city amenities. Set on approximately half an acre, the property features a stunning backyard oasis complete with a sparkling in-ground pool and multiple patio areas ideal for outdoor entertaining or quiet relaxation. Step inside to discover an open-concept layout that effortlessly combines style and functionality. The updated eat-in kitchen is a chefs dream, boasting elegant countertops, ample cabinetry, and seamless flow into both the spacious family room and the expansive three season sunroom an ideal space for hosting gatherings or enjoying morning coffee with a view. The home also includes tastefully renovated bathrooms, an updated cistern and concrete porch/patio, offering peace of mind and modern comfort. For hobbyists or those in need of extra storage, the impressive 42' x 30' workshop is a dream come true. All this privacy and tranquility is just five minutes from the QEW and the heart of town giving you the best of both worlds. Don't miss your chance to experience the charm of country living without sacrificing convenience! (id:35492)
Revel Realty Inc.
239 Becken Crescent
Welland, Ontario
Welcome home to 239 Becken Crescent, a beautiful retreat tucked away just on the outskirts of Welland! Sitting on just under 1/2 acre, this property truly captures the saying "country in the city." Enjoy quick access to the highway and nearby amenities, convenience is truly at your doorstep. The extra-long, double-wide driveway offers ample parking for family and guests. This charming two storey home features three bedrooms and two bathrooms. Stepping inside to first, a spacious sunroom, then as you continue to enter into the foyer, you'll immediately notice the charm and character this home has. Thoughtful updates throughout add a modern touch while preserving the homes original charm. The main floor features an open concept family and dining room, the home's full bathroom and an eat-in kitchen - lined with tongue and groove pine boards that adds that warm feeling, complimented by the natural light that pours in. Sliding doors from the kitchen open to the side yard, leading onto a spacious deck with room for outdoor dining and your patio furniture. Just steps away, a cozy fire pit area. The property also features a large shed, fully equipped with gas and hydro. This versatile outbuilding provides tons of storage and includes a heated man cave with a fold-up window, an awesome place to kick back and cheer on the Toronto Maple Leafs during their Stanley Cup run! Back inside, you'll find a full unfinished basement. Upstairs, the home features 3 generously sized bedrooms and a 1/2 bathroom. Each room offers ample space; perfect for a home office, nursery, or guest room. Whether you're enjoying a quiet evening by the fire pit, hosting friends on the deck, or settling into the warmth and charm inside, this home will not disappoint. With plenty of room to grow, entertain, and make memories, it's more than just a house it's a place to call home. Experience everything this unique country in the city escape has to offer! (id:35492)
Revel Realty Inc.
1448 Perrault Road
Bonnechere Valley, Ontario
This enchanting 3-bedroom country home sits on a generous 1.5-acre lot in the heart of farm country the perfect size for your first starter homestead. From the moment you arrive, the property welcomes you with its storybook charm: a detached garage, lush perennial gardens, established organic apple trees, and majestic maple trees ready for tapping so you can create your own authentic Ontario maple syrup each spring. Nestled among other small farms, this location offers the perfect balance of privacy, community, and connection to the land. Just minutes from Eganville, youll enjoy convenient access to schools, shopping, dining, and essential services, while still being able to retreat to the quiet and beauty of the countryside. With gardens already prepped and ready to plant, you can start growing vegetables, herbs, and flowers from the day you move in. Whether your dream is to raise a few chickens, keep bees, or simply enjoy the fresh air and space, this property offers endless possibilities for self-sufficient living. Inside, you'll be greeted by a bright, updated farmhouse-style kitchen, perfect for family meals or preserving your garden harvest. The main floor also offers a cozy living room and a separate dining room, ideal for gatherings with friends and loved ones. Upstairs, three comfortable bedrooms provide plenty of space for family, guests, or a home office. Every corner of this home radiates warmth, character, and country charm. Whether you're a first-time buyer craving a rural lifestyle, a young family looking for space to grow, or an aspiring homesteader ready to turn dreams into reality, this property is ready to welcome you home. Bring your creativity and make this your dream hobby farm the possibilities are endless! (id:35492)
Royal LePage Team Realty

