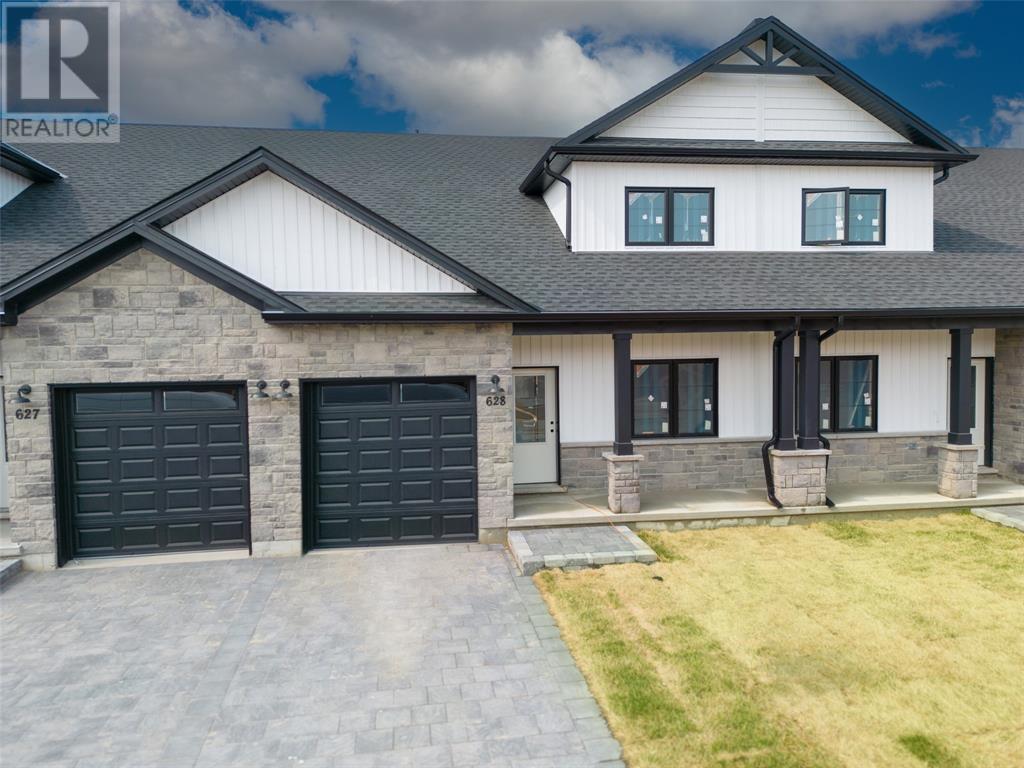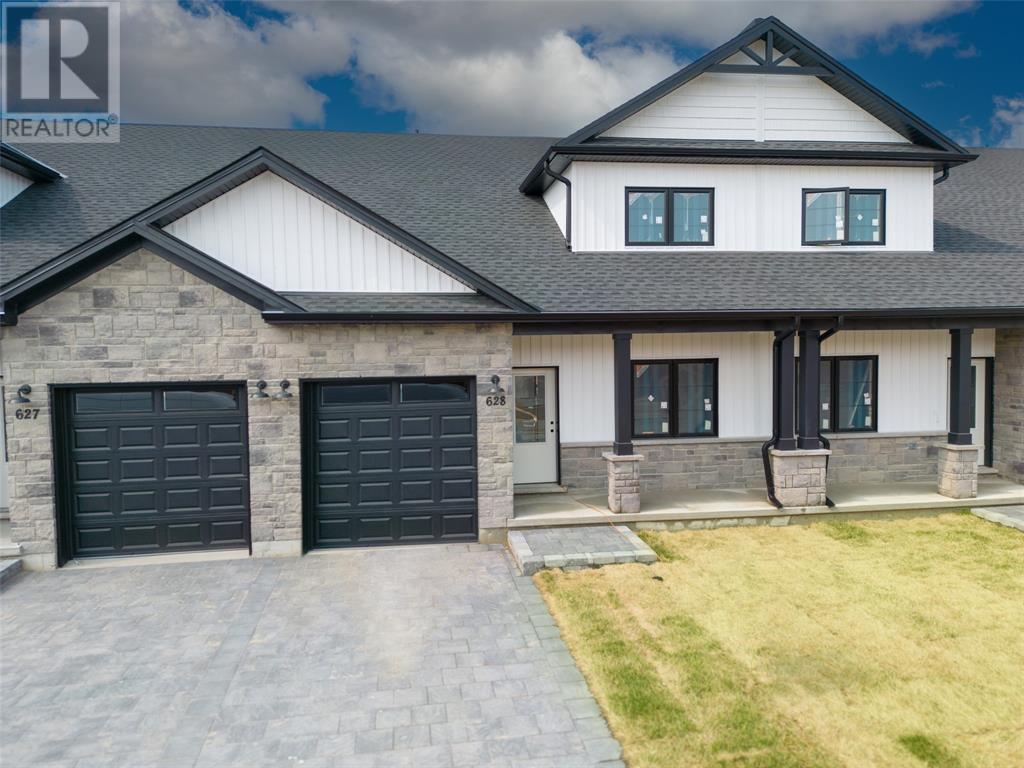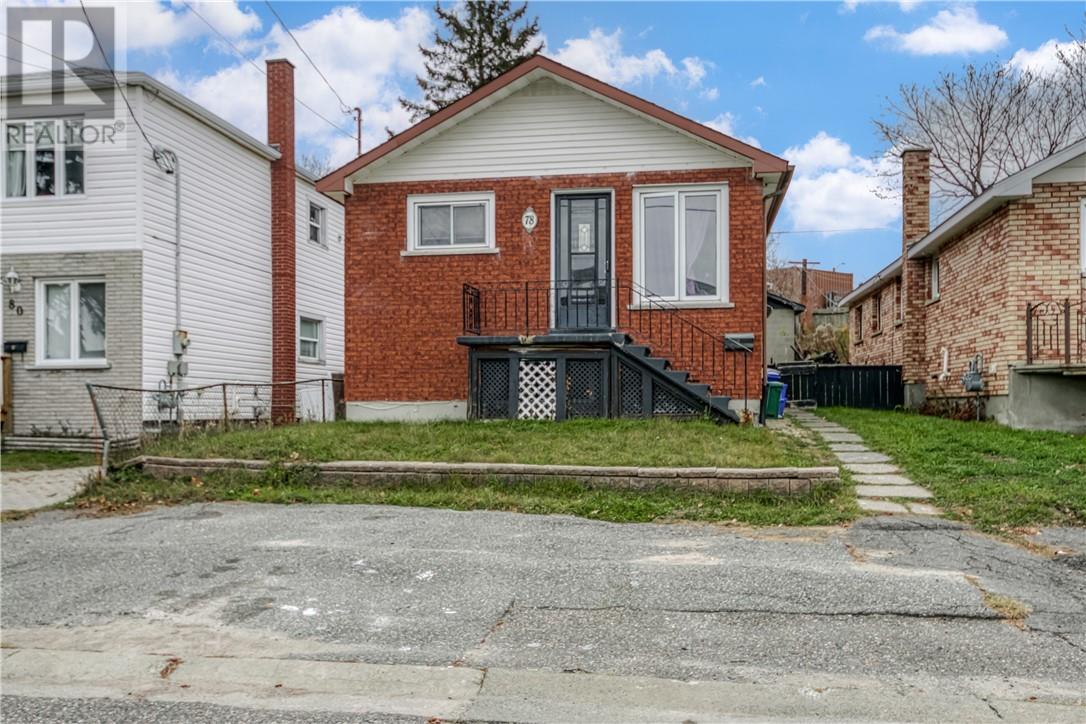522 Anise Lane
Sarnia, Ontario
Welcome home to the Magnolia Trails subdivision! Featuring a brand new upscale townhome conveniently located within a 3 minute drive to Hwy 402 & the beautiful beaches of Lake Huron. The exterior of this townhome provides a modern, yet timeless look with tasteful stone, board & batten combination, single car garage & a covered front porch to enjoy your morning coffee. The interior offers an open concept design on the main floor with 9' ceilings & a beautiful kitchen with large island, quartz countertops & large windows offering plenty of natural light. The oversized dining space & neighbouring living room can fit the whole family! 1.5 storey including hardwood, 3 bedrooms, oversized bathroom, & built-in laundry. The loft includes an additional 4 piece bathroom, bedroom & living room. Additional layout options available. Various floor plans & interior finishes, & limited lots. Condo fee is $100/mo. Hot water tank rental. Price includes HST. Property tax & assessment not set. (id:35492)
Blue Coast Realty Ltd
524 Anise Lane
Sarnia, Ontario
Welcome home to the Magnolia Trails subdivision! Featuring a brand new upscale townhome conveniently located within a 3 minute drive to Hwy 402 & the beautiful beaches of Lake Huron. The exterior of this townhome provides a modern, yet timeless look with tasteful stone, board & batten combination, single car garage & a covered front porch to enjoy your morning coffee. The interior offers an open concept design on the main floor with 9' ceilings & a beautiful kitchen with large island, quartz countertops & large windows offering plenty of natural light. The oversized dining space & neighbouring living room can fit the whole family! 1.5 storey including hardwood, 3 bedrooms, 3 bathroomS, & built-in laundry. The stylish and functional loft is a great feature! Additional layout options available. Various floor plans & interior finishes, & limited lots. Condo fee is $100/mo. Hot water tank rental. Price includes HST. Property tax & assessment not set. (id:35492)
Blue Coast Realty Ltd
524 Anise Lane
Sarnia, Ontario
Welcome home to the Magnolia Trails subdivision! Featuring a brand new upscale townhome conveniently located within a 3 minute drive to Hwy 402 & the beautiful beaches of Lake Huron. The exterior of this townhome provides a modern, yet timeless look with tasteful stone, board & batten combination, single car garage & a covered front porch to enjoy your morning coffee. The interior offers an open concept design on the main floor with 9' ceilings & a beautiful kitchen with large island, quartz countertops & large windows offering plenty of natural light. The oversized dining space & neighbouring living room can fit the whole family! 1.5 storey including hardwood, 3 bedrooms, 3 bathroomS, & built-in laundry. The stylish and functional loft is a great feature! Additional layout options available. Various floor plans & interior finishes, & limited lots. Condo fee is $100/mo. Hot water tank rental. Price includes HST. Property tax & assessment not set. (id:35492)
Blue Coast Realty Ltd
1225 Riverside West Unit# 1203
Windsor, Ontario
Discover waterfront luxury on the 12th floor at Portofino, where magnificent & impeccable design awaits. This 2-bedroom+den,2.5-bath condo spans approx 2450 sqft of upscale living space,accentuated by nearly 180 degrees of scenic water views through expansive floor-to-ceiling glass.The open-concept living area,highlighted by a gas fireplace&pristine hardwood floors,flows into a chef's dream kitchen featuring an 8x5 quartz island,built-in dual convection oven & top-of-the-line appliances.The master suite offers an oasis of comfort w/5-piece ensuite with heated floors,complemented by a walk-in closet.Step outside onto the extra-large balcony to enjoy unparalleled views of Detroit skylines &serene spectacle of passing ships.2 underground parking spaces and a large storage locker add convenience,while exclusive access to the 17th-floor club,hot tub,games room,exercise facilities&sauna elevate your living experience.Embrace this extraordinary opportunity for waterfront living at its finest. (id:35492)
Lc Platinum Realty Inc. - 525
199 Thomas Avenue
Chatham-Kent, Ontario
Discover modern elegance in this 1-year-old raised ranch, nestled in the picturesque town of Wallaceburg. Boasting a striking stone exterior, this home offers a spacious 1310 square feet plus a fully finished basement. The layout includes 2+1 bedrooms and 3 full bathrooms, featuring a private en-suite for added luxury. Experience the joys of cooking in an open-concept kitchen equipped with a center island and pristine porcelain tiles that extend into the living area. Extra windows flood the space with natural light, enhancing the hardwood floors found in all bedrooms. The expansive basement provides a large family room, an additional bedroom, and a third bathroom, perfect for guests or family. Outside, the double garage and drive pave the way to a private, fenced yard with a covered deck—ideal for entertaining or peaceful relaxation. Located within walking distance to schools and close to parks, this home combines convenience with contemporary living in a family-friendly community. (id:35492)
Lc Platinum Realty Inc. - 525
4815 Terra Bella
Lasalle, Ontario
This custom-built 2-story home is in one of Lasalle's most desirable neighborhoods. Approx 3850 sqft. 4 spacious bedrooms plus den & 3.5 baths,all adorned w/ top-of-the-line finishes. The family room is a true showstopper, highlighted by a breathtaking 20-foot high fireplace with striking black granite & wood decorative elements.The chef's kitchen is complete w/sleek cabinetry, quartz countertops, massive center island, perfect for entertaining. Every detail including the intricate ceiling designs, showcases the exceptional craftsmanship throughout this home. Master bedroom has a spacious sitting area bathed in natural light from 3 walls of windows, along w/a lavish ensuite featuring a stand-alone tub, glass shower & gorgeous vanity. All bedrooms are generously sized, offering comfort & style. The basement with its roughed-in kitchen bath & grade entrance, provides endless possibilities for additional living space. This magnificent home is a masterpiece perfect for your beloved family. (id:35492)
Lc Platinum Realty Inc. - 525
610 Delaware
Lasalle, Ontario
Discover spacious living in this extra-large brick ranch located in the sought-after Lasalle neighborhood. Spanning approximately 1900 sq ft on the main floor, this home also boasts a fully finished open basement ready for your custom touches. The layout includes a formal living room, a dining room for gatherings, and an eat-in kitchen equipped with ample cabinets for all your culinary needs. This home features 3 generously sized bedrooms, 1.5 bathrooms including an ensuite, and convenient main floor laundry. Step outside to enjoy a private, fenced yard, perfect for family activities. Newer central air ( 2021). Furnace ( 2009). Main floor all windows repalced in 2018. Double garage and double driveway. Nestled in a quiet, family-oriented neighborhood, making this property an ideal choice for those seeking tranquility and community. (id:35492)
Lc Platinum Realty Inc. - 525
176 Mclellan
Amherstburg, Ontario
Everjonge Homes presents a gorgeous 1545 sq ft semi detached ranch style townhome. Still time to choose your finishes on this open concept layout with 9ft ceilings, quartz counters throughout, hardwood in main areas and primary bedroom, ceramic/glass shower in en-suite, optional finished lower level to be quoted. Finished model home available to view by appointment. Covered back porch, concrete driveway and front sod will be completed, walk to park and trails. Discover serene living in Amherstburg's newest townhome community (id:35492)
Deerbrook Realty Inc. - 175
224 Mclellan
Amherstburg, Ontario
Everjonge Homes presents a gorgeous 1545 sq ft semi detached ranch style townhome with elevated ceilings in the living/dining room. Still time to choose your finishes on this open concept layout with 9ft ceilings, quartz counters throughout, hardwood in main areas and primary bedroom, ceramic/glass shower in en-suite, optional finished lower level to be quoted. Finished model home available to view by appointment. Covered back porch, concrete driveway and sod completed, walk to park and trails. Discover serene living in Amherstburg's newest townhome community. (id:35492)
Deerbrook Realty Inc. - 175
3663 Riverside Drive East Unit# 204
Windsor, Ontario
Welcome to Carriage House! This large BEAUTIFULLY RENOVATED CONDOMINIUM ON RIVERSIDE DRIVE EAST ACROSS FROM ALEXANDER PARK. UPDATED THROUGHOUT, APPLIANCES, LIGHTING, ATTRACTIVE HARDWOOD FLOORING AND CERAMIC IN BATHS, NEW HEATING AND COOLING FURNACE/AIR CONDITIONER SYSTEM VERY LARGE BEDROOMS (18' X 12' & 18' X 11'). MASTER BEDROOM INCLUDES ENSUITE BATHROOM & WALK-THROUGH CLOSET. 9 FOOT CEILINGS. LARGE BALCONY (29' X 6'). IN suite laundry. (id:35492)
Deerbrook Realty Inc. - 175
205 Fane Street Unit# 11a
St Clair, Ontario
Affordable, updated, and low-maintenance with finished basement, this property is conveniently located near many amenities. With scenic walks along the St. Clair River and excellent investment potential, it’s a smart choice! (id:35492)
Exp Realty
78 Logan Avenue
Sudbury, Ontario
Great investment property in Gatchell! This red brick duplex has curb appeal and is in a great neighbourhood. Located down the street from Delky Dozzi Playground where you can walk the dogs and enjoy outside activities. The duplex features a 3-bedroom unit on the main floor, a 2-bedroom unit in the basement, shared laundry, and separate entrances. Both units are tenanted with reliable and long-term tenants. Valuable updates include the furnace (2021), shingles (2019) and main floor windows (2007). The garage is used for storage. Don’t miss this opportunity to own this fantastic investment property! (id:35492)
RE/MAX Crown Realty (1989) Inc.












